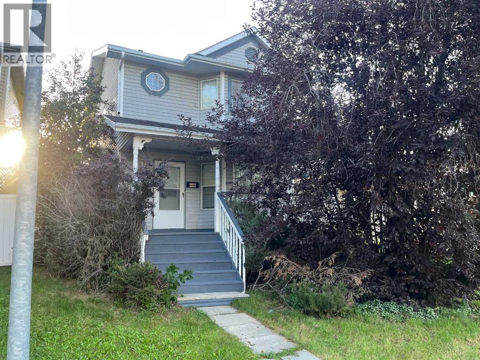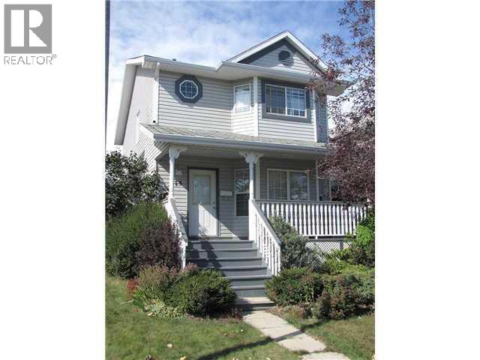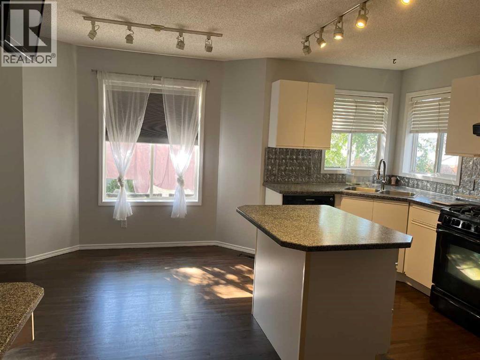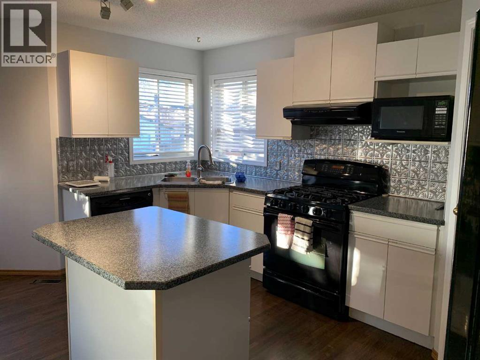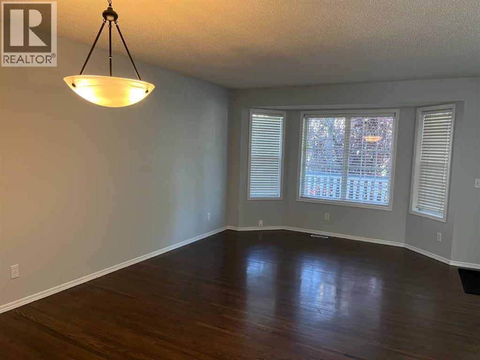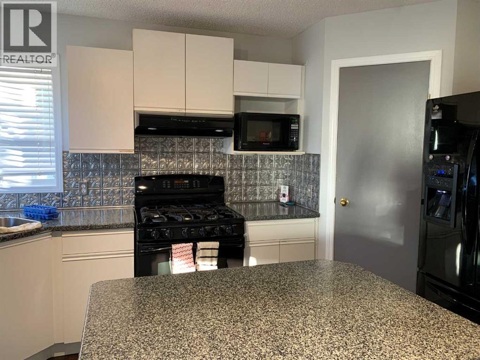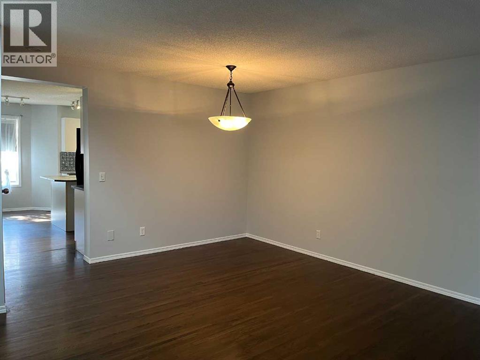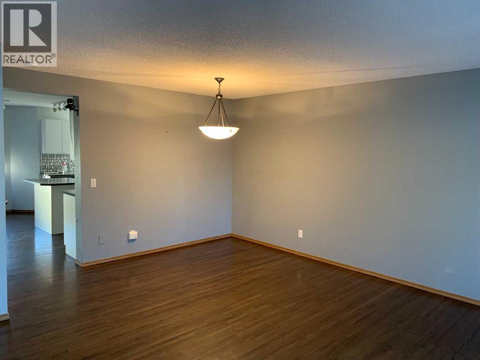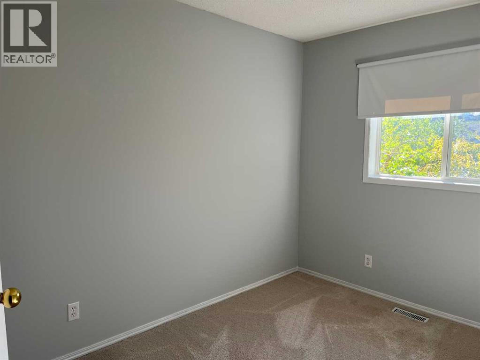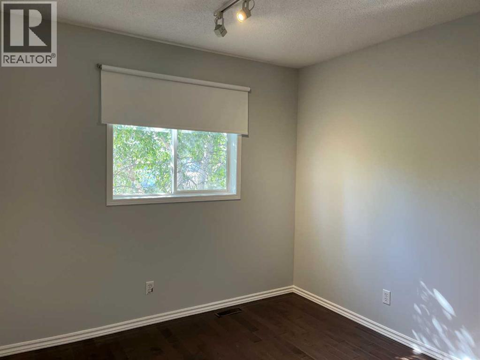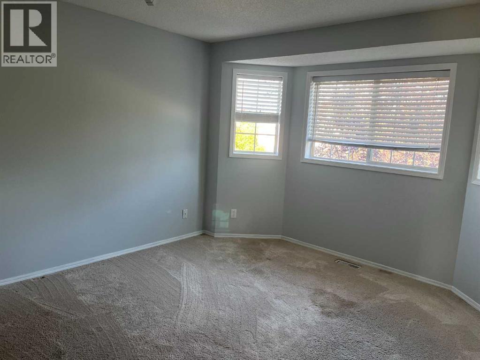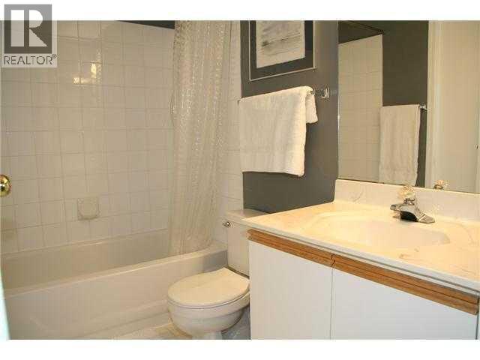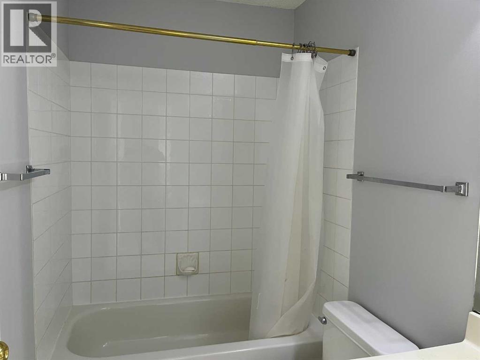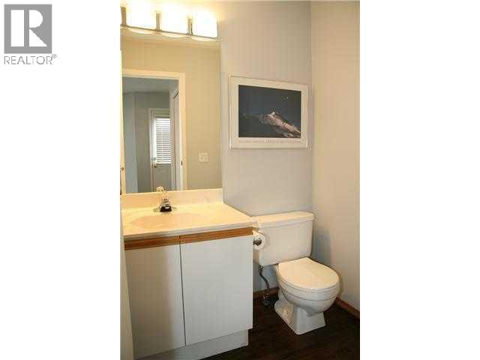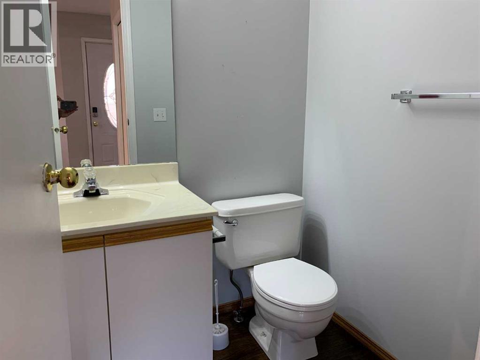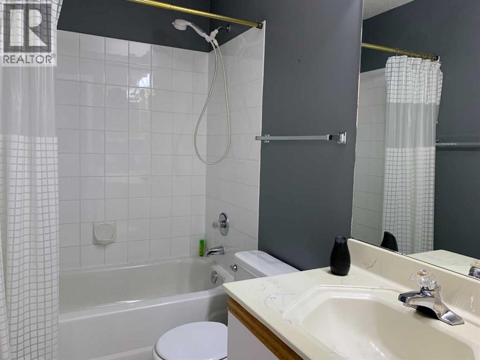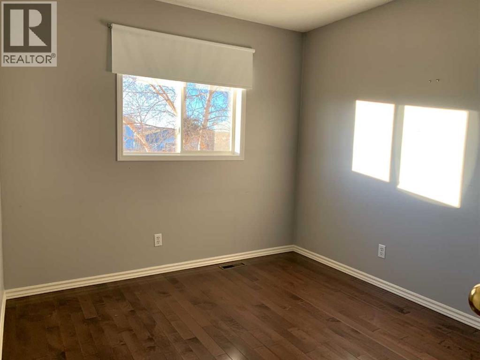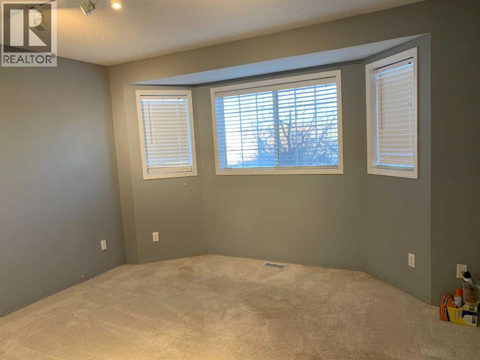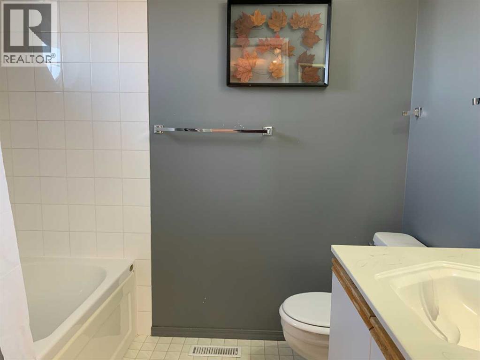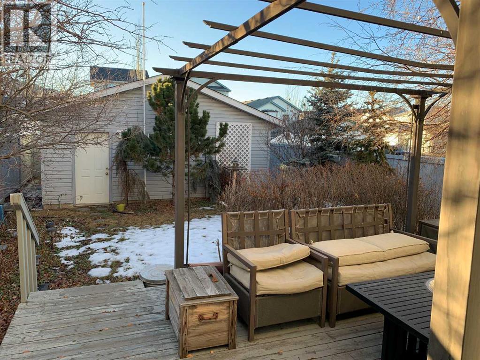3 Bedroom
3 Bathroom
1,370 ft2
None
Forced Air
Landscaped
$549,900
This beautiful Hidden Valley home offers 1,370 sq. ft. of well-designed living space and excellent curb appeal. Situated on a quiet street, it features a bright, open layout with plenty of natural light. The living/dining area boasts bay windows, while the eat-in kitchen offers ample cabinetry, a pantry, and a matching island. Upstairs, you’ll find 3 spacious bedrooms and 2.5 bathrooms, including a primary suite with a jetted tub. The home has been freshly painted and upgraded with halogen track lighting, blinds, and refinished hardwood floors. Step outside to a professionally landscaped, low-maintenance yard with mature trees, shrubs, and perennials. A large, private two-tiered west-facing deck is perfect for relaxing or entertaining. The property also includes a 22’ x 22’ double detached garage, insulated and drywalled. The unfinished basement provides endless opportunities for future development. Families will appreciate the location—just one block from both public and separate K-9 schools. Conveniently close to shopping, transit, amenities. Few minutes to Stoney & Deerfoot Trail, Airport and Cross Iron Mills. Don’t miss out—call your favorite realtor today! (id:58331)
Property Details
|
MLS® Number
|
A2251478 |
|
Property Type
|
Single Family |
|
Community Name
|
Hidden Valley |
|
Features
|
Back Lane |
|
Parking Space Total
|
2 |
|
Plan
|
9512163 |
|
Structure
|
Deck |
Building
|
Bathroom Total
|
3 |
|
Bedrooms Above Ground
|
3 |
|
Bedrooms Total
|
3 |
|
Appliances
|
Refrigerator, Gas Stove(s), Dishwasher, Hood Fan, Washer & Dryer |
|
Basement Development
|
Unfinished |
|
Basement Type
|
Full (unfinished) |
|
Constructed Date
|
1996 |
|
Construction Material
|
Wood Frame |
|
Construction Style Attachment
|
Detached |
|
Cooling Type
|
None |
|
Flooring Type
|
Carpeted, Hardwood, Linoleum |
|
Foundation Type
|
Poured Concrete |
|
Half Bath Total
|
1 |
|
Heating Fuel
|
Natural Gas |
|
Heating Type
|
Forced Air |
|
Stories Total
|
2 |
|
Size Interior
|
1,370 Ft2 |
|
Total Finished Area
|
1370 Sqft |
|
Type
|
House |
Parking
|
Detached Garage
|
2 |
|
Oversize
|
|
Land
|
Acreage
|
No |
|
Fence Type
|
Fence |
|
Landscape Features
|
Landscaped |
|
Size Depth
|
34.49 M |
|
Size Frontage
|
9.2 M |
|
Size Irregular
|
317.00 |
|
Size Total
|
317 M2|0-4,050 Sqft |
|
Size Total Text
|
317 M2|0-4,050 Sqft |
|
Zoning Description
|
R-cg |
Rooms
| Level |
Type |
Length |
Width |
Dimensions |
|
Main Level |
2pc Bathroom |
|
|
Measurements not available |
|
Main Level |
Living Room |
|
|
11.00 Ft x 13.50 Ft |
|
Main Level |
Kitchen |
|
|
13.92 Ft x 9.00 Ft |
|
Main Level |
Dining Room |
|
|
8.67 Ft x 8.50 Ft |
|
Main Level |
Breakfast |
|
|
8.75 Ft x 6.25 Ft |
|
Upper Level |
4pc Bathroom |
|
|
Measurements not available |
|
Upper Level |
4pc Bathroom |
|
|
Measurements not available |
|
Upper Level |
Primary Bedroom |
|
|
12.92 Ft x 12.67 Ft |
|
Upper Level |
Bedroom |
|
|
9.33 Ft x 9.42 Ft |
|
Upper Level |
Bedroom |
|
|
12.00 Ft x 9.25 Ft |
