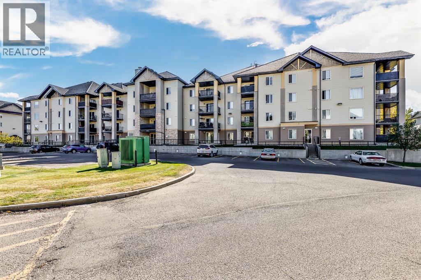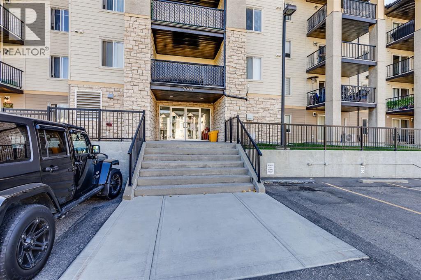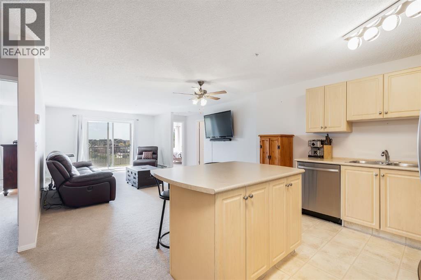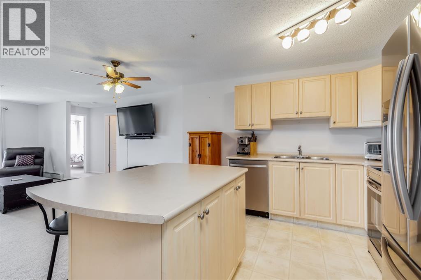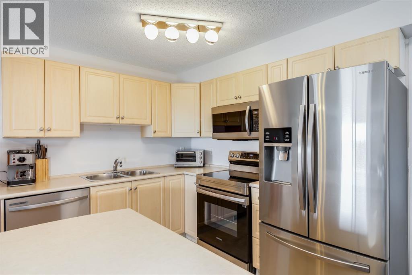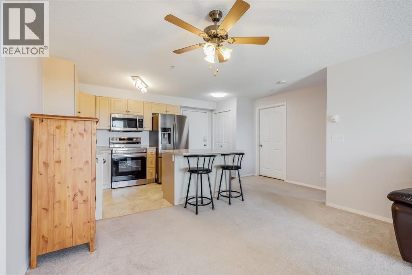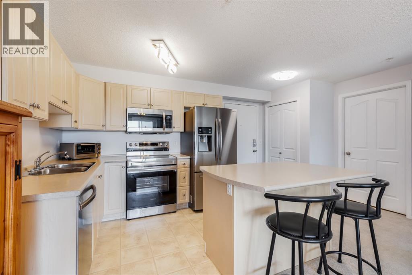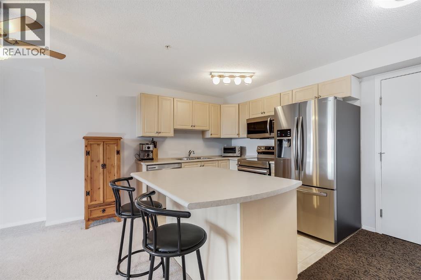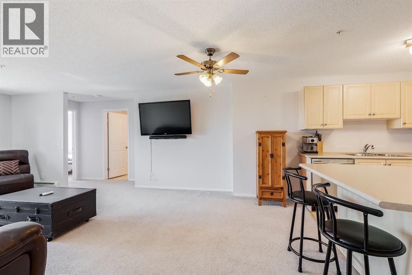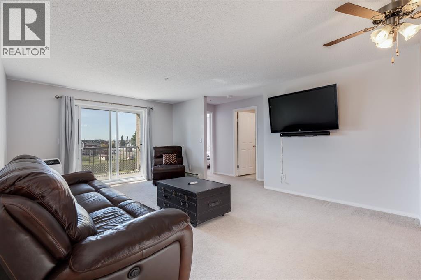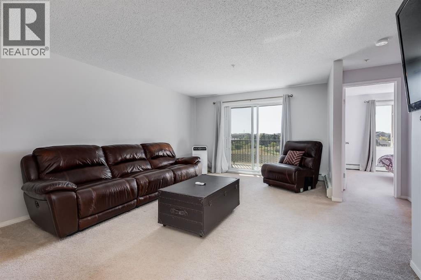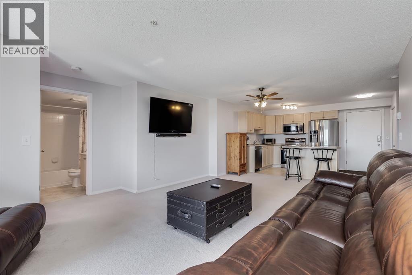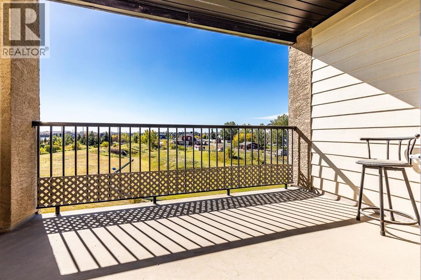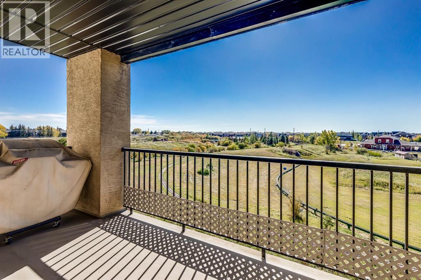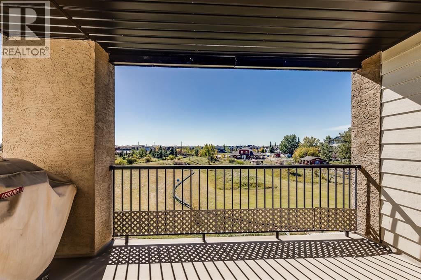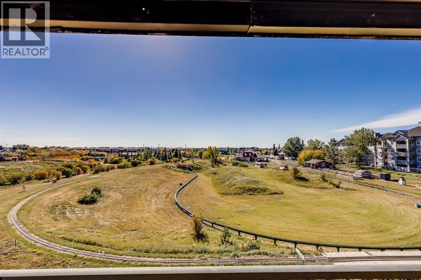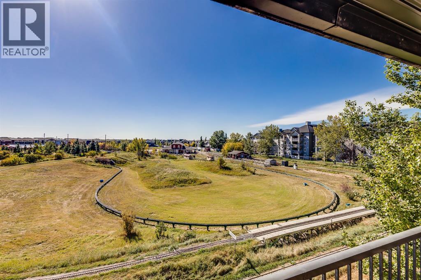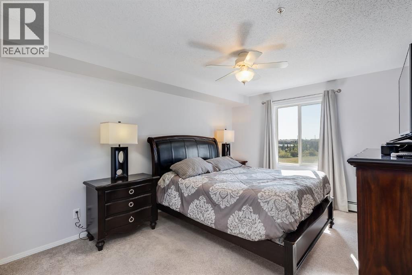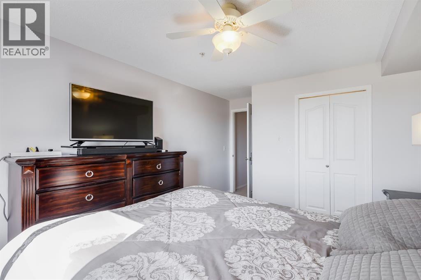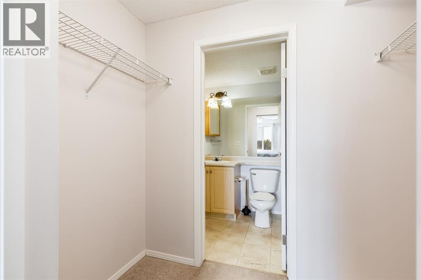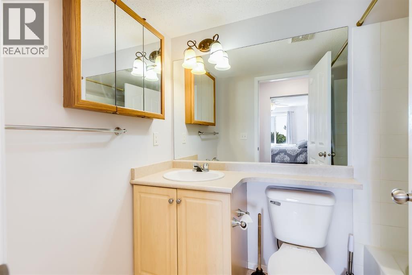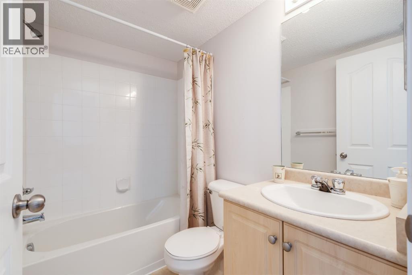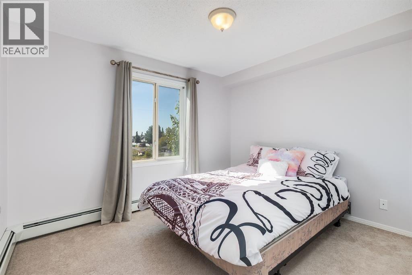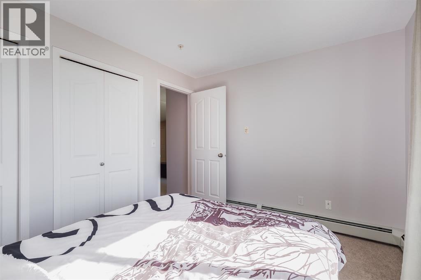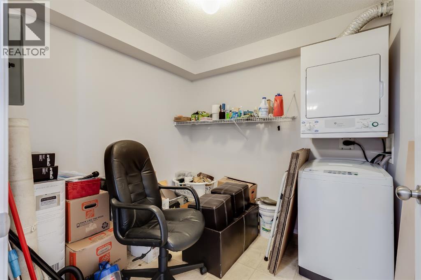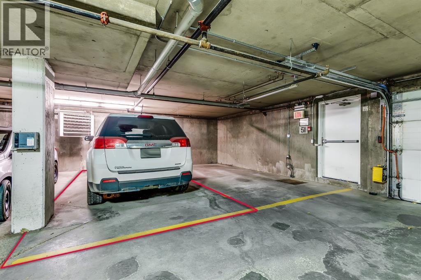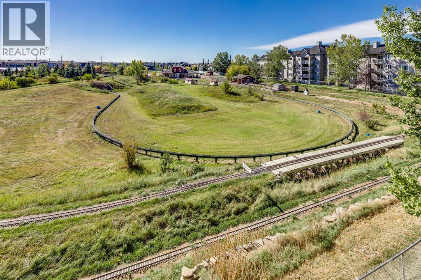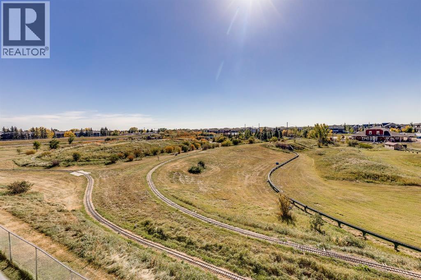7308, 304 Mackenzie Way Sw Airdrie, Alberta T4B 3H7
$289,000Maintenance, Common Area Maintenance, Electricity, Heat, Insurance, Ground Maintenance, Parking, Property Management, Reserve Fund Contributions, Sewer, Waste Removal, Water
$780.91 Monthly
Maintenance, Common Area Maintenance, Electricity, Heat, Insurance, Ground Maintenance, Parking, Property Management, Reserve Fund Contributions, Sewer, Waste Removal, Water
$780.91 MonthlyWelcome to Your Next Home! This bright and spacious 2-bedroom, 2-bath condo has everything you need for easy, comfortable living — all in a vibrant community close to great restaurants, shopping, transit, and more! You'll love the open-concept layout that makes the most of the space — perfect for relaxing or hosting friends. The kitchen is smartly designed with a central island that’s great for meal prep or casual dining. There's a full-size laundry area tucked into a large utility room, complete with tons of shelving and storage space. The primary bedroom offers a walk-through closet and a private ensuite. Step outside to your balcony and enjoy peaceful views of the park — ideal for your morning coffee or an evening wind-down. Top it all off with titled, heated underground parking — included in the price. If you're looking for a low-maintenance, affordable lifestyle in a great location, this one checks all the boxes! (id:58331)
Property Details
| MLS® Number | A2260044 |
| Property Type | Single Family |
| Community Name | Downtown |
| Amenities Near By | Shopping |
| Community Features | Pets Allowed With Restrictions |
| Features | See Remarks, No Animal Home, No Smoking Home, Parking |
| Parking Space Total | 1 |
| Plan | 0614600 |
Building
| Bathroom Total | 2 |
| Bedrooms Above Ground | 2 |
| Bedrooms Total | 2 |
| Appliances | Refrigerator, Dishwasher, Stove, Microwave Range Hood Combo, Window Coverings, Garage Door Opener, Washer/dryer Stack-up |
| Constructed Date | 2005 |
| Construction Material | Wood Frame |
| Construction Style Attachment | Attached |
| Cooling Type | None |
| Flooring Type | Carpeted |
| Heating Type | Baseboard Heaters |
| Stories Total | 4 |
| Size Interior | 956 Ft2 |
| Total Finished Area | 956.22 Sqft |
| Type | Apartment |
Parking
| Underground |
Land
| Acreage | No |
| Land Amenities | Shopping |
| Size Total Text | Unknown |
| Zoning Description | Dc-7 |
Rooms
| Level | Type | Length | Width | Dimensions |
|---|---|---|---|---|
| Main Level | Kitchen | 12.33 Ft x 13.50 Ft | ||
| Main Level | Living Room | 17.83 Ft x 13.50 Ft | ||
| Main Level | Dining Room | 8.08 Ft x 13.67 Ft | ||
| Main Level | Laundry Room | 8.17 Ft x 7.83 Ft | ||
| Main Level | Primary Bedroom | 13.67 Ft x 11.08 Ft | ||
| Main Level | Bedroom | 9.50 Ft x 11.17 Ft | ||
| Main Level | 4pc Bathroom | .00 Ft x .00 Ft | ||
| Main Level | 4pc Bathroom | .00 Ft x .00 Ft | ||
| Main Level | Other | 8.08 Ft x 14.67 Ft |
Contact Us
Contact us for more information
