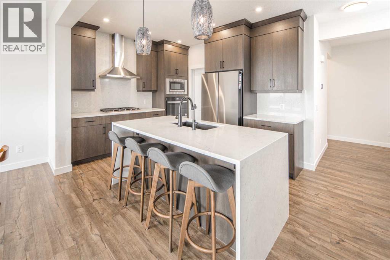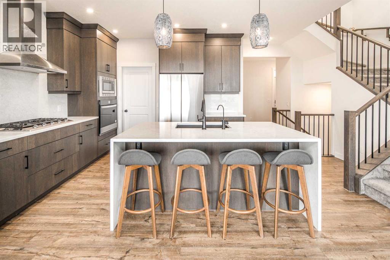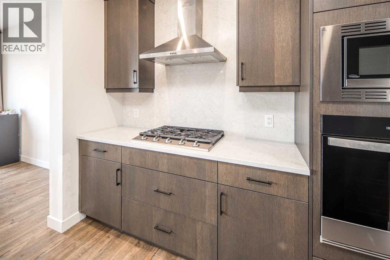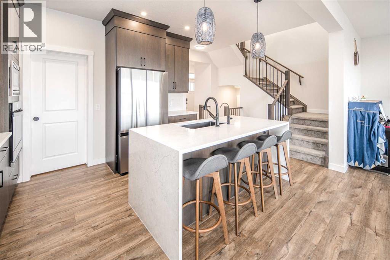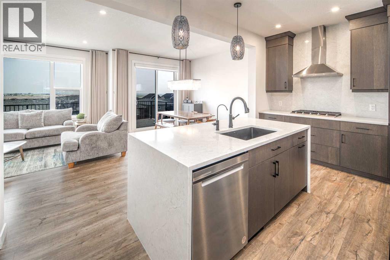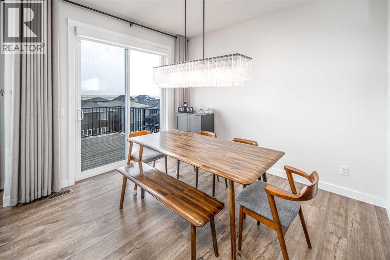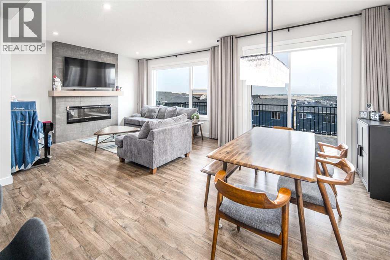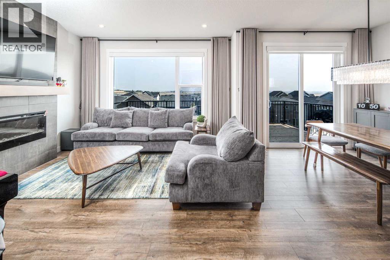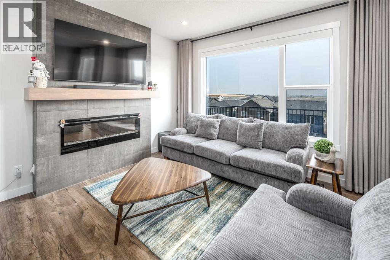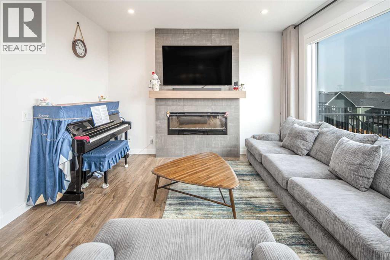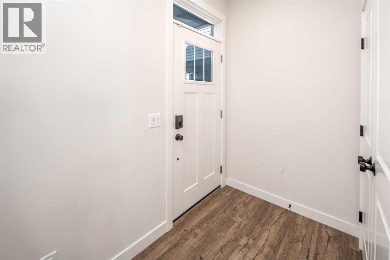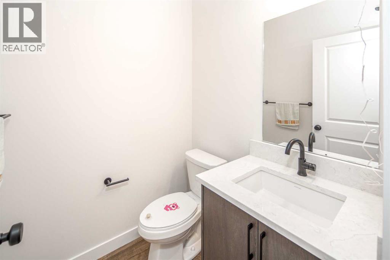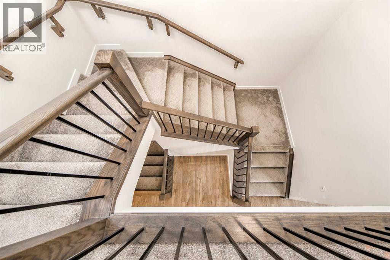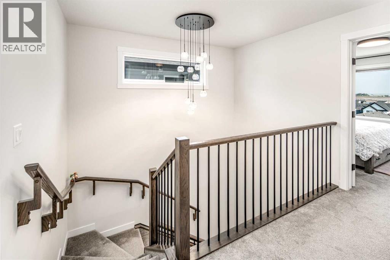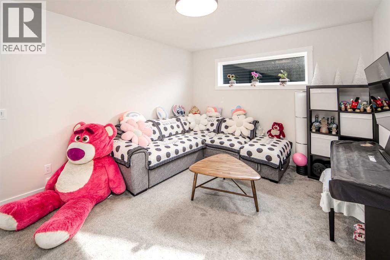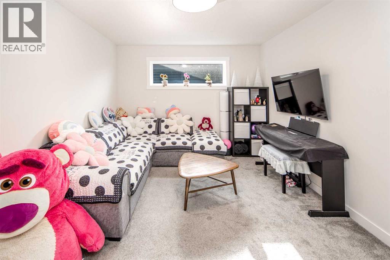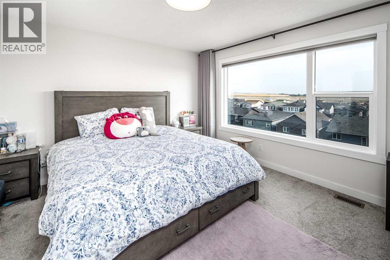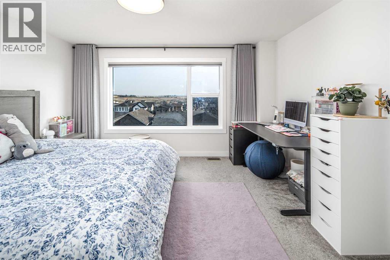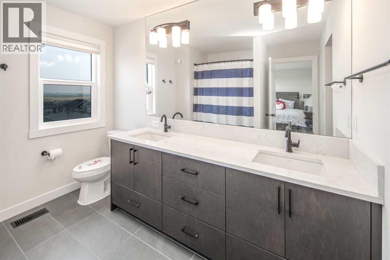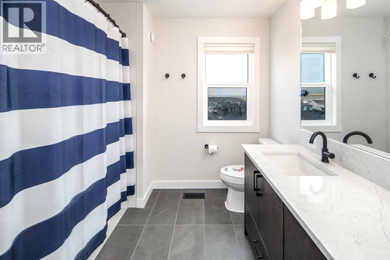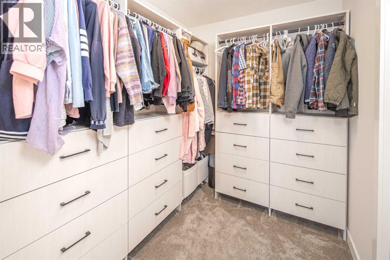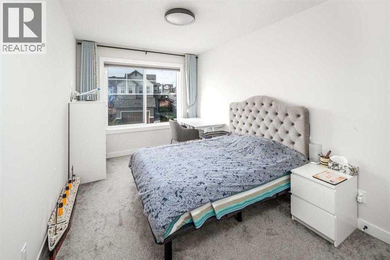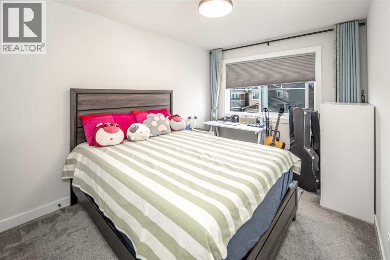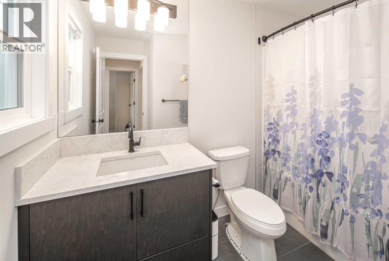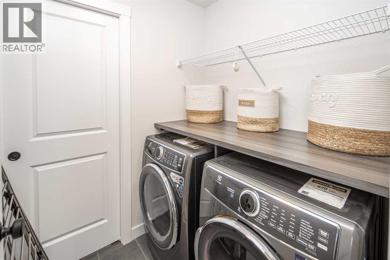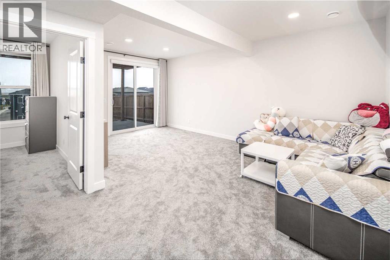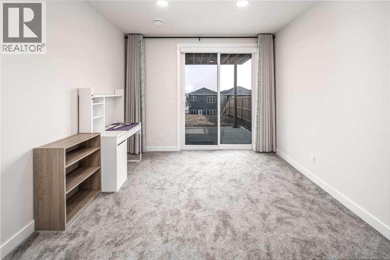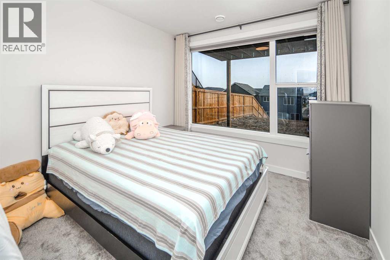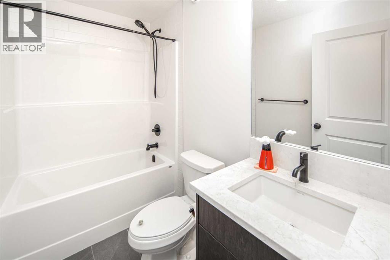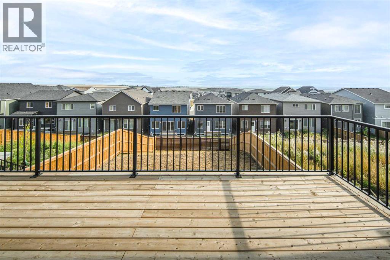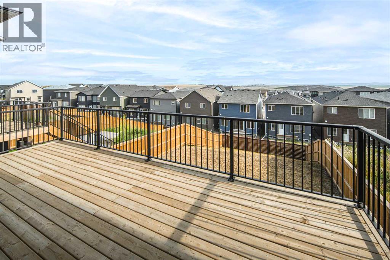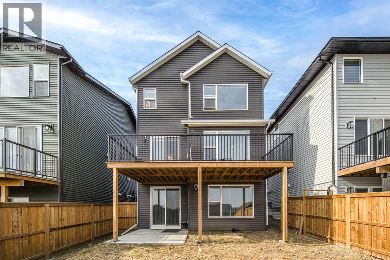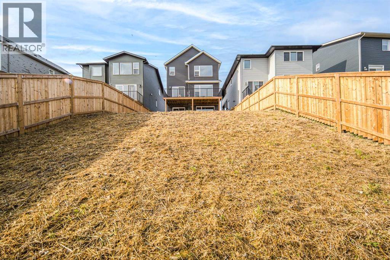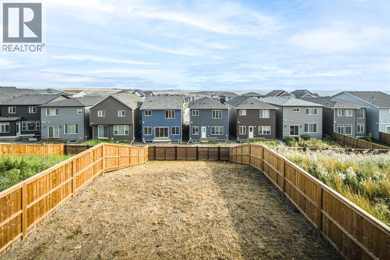4 Bedroom
4 Bathroom
1,895 ft2
Fireplace
None
Forced Air
$899,000
Welcome to this beautiful home with a walk-out basement in vibrant Livingston! Designed with an expansive open-concept layout, this residence offers over 2,400 sq. ft. of generous living space, enhanced by soaring 9-foot ceilings. As you step inside, you’re greeted by luxury vinyl flooring that flows seamlessly throughout the main level. The chef-inspired kitchen features upgraded cabinetry, sleek stainless steel appliances, and a spacious walk-through pantry for added convenience. A bright breakfast nook opens onto a large deck—perfect for relaxing or entertaining. The inviting family room showcases an electric fireplace with a stone surround and tiled wall, adding both warmth and elegance. A mudroom and a convenient 2-piece bathroom complete the main level. Upstairs, the primary suite offers a walk-in closet and a luxurious 5-piece ensuite with double sinks. The upper level also includes a spacious bonus room, two additional well-appointed bedrooms, another 4-piece bathroom, and a laundry room for everyday ease. The fully finished walk-out basement expands your living space with a large entertainment area, an additional bedroom, and a modern 4-piece bathroom. Outside, the private backyard provides the perfect setting for relaxation or gatherings. With an outstanding location near the Livingston Community Centre, you’ll enjoy exclusive access to a splash park, gymnasiums, ice rinks, soccer fields, playgrounds, and more. This is a rare opportunity you won’t want to miss—book your private showing today and make this your perfect home! (id:58331)
Property Details
|
MLS® Number
|
A2257852 |
|
Property Type
|
Single Family |
|
Community Name
|
Livingston |
|
Amenities Near By
|
Airport, Golf Course, Park, Playground, Schools, Shopping |
|
Community Features
|
Golf Course Development |
|
Parking Space Total
|
4 |
|
Plan
|
2211156 |
Building
|
Bathroom Total
|
4 |
|
Bedrooms Above Ground
|
3 |
|
Bedrooms Below Ground
|
1 |
|
Bedrooms Total
|
4 |
|
Appliances
|
Washer, Refrigerator, Dishwasher, Stove, Dryer, Hood Fan |
|
Basement Features
|
Walk Out |
|
Basement Type
|
Full |
|
Constructed Date
|
2023 |
|
Construction Material
|
Wood Frame |
|
Construction Style Attachment
|
Detached |
|
Cooling Type
|
None |
|
Exterior Finish
|
Vinyl Siding |
|
Fireplace Present
|
Yes |
|
Fireplace Total
|
1 |
|
Flooring Type
|
Carpeted, Vinyl |
|
Foundation Type
|
Poured Concrete |
|
Half Bath Total
|
1 |
|
Heating Type
|
Forced Air |
|
Stories Total
|
2 |
|
Size Interior
|
1,895 Ft2 |
|
Total Finished Area
|
1895.1 Sqft |
|
Type
|
House |
Parking
Land
|
Acreage
|
No |
|
Fence Type
|
Fence |
|
Land Amenities
|
Airport, Golf Course, Park, Playground, Schools, Shopping |
|
Size Depth
|
47.5 M |
|
Size Frontage
|
10.41 M |
|
Size Irregular
|
494.00 |
|
Size Total
|
494 M2|4,051 - 7,250 Sqft |
|
Size Total Text
|
494 M2|4,051 - 7,250 Sqft |
|
Zoning Description
|
R-g |
Rooms
| Level |
Type |
Length |
Width |
Dimensions |
|
Basement |
4pc Bathroom |
|
|
8.33 Ft x 4.92 Ft |
|
Basement |
Other |
|
|
19.42 Ft x 11.00 Ft |
|
Basement |
Bedroom |
|
|
11.42 Ft x 10.00 Ft |
|
Main Level |
Other |
|
|
10.58 Ft x 4.75 Ft |
|
Main Level |
2pc Bathroom |
|
|
5.25 Ft x 5.17 Ft |
|
Main Level |
Other |
|
|
8.42 Ft x 4.25 Ft |
|
Main Level |
Other |
|
|
15.75 Ft x 10.58 Ft |
|
Main Level |
Dining Room |
|
|
12.92 Ft x 11.67 Ft |
|
Main Level |
Living Room |
|
|
13.42 Ft x 13.25 Ft |
|
Main Level |
Other |
|
|
23.00 Ft x 11.83 Ft |
|
Upper Level |
Bedroom |
|
|
13.42 Ft x 8.92 Ft |
|
Upper Level |
Bedroom |
|
|
12.00 Ft x 9.08 Ft |
|
Upper Level |
4pc Bathroom |
|
|
9.33 Ft x 4.92 Ft |
|
Upper Level |
Bonus Room |
|
|
15.67 Ft x 11.00 Ft |
|
Upper Level |
Laundry Room |
|
|
7.42 Ft x 5.33 Ft |
|
Upper Level |
Primary Bedroom |
|
|
14.00 Ft x 12.67 Ft |
|
Upper Level |
5pc Bathroom |
|
|
9.92 Ft x 8.50 Ft |
|
Upper Level |
Other |
|
|
7.67 Ft x 6.42 Ft |

