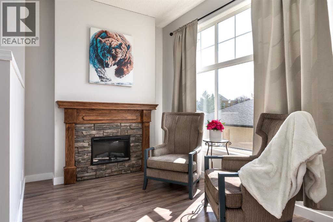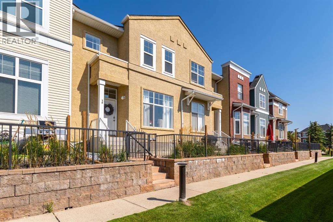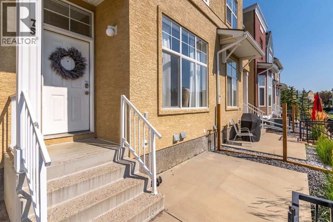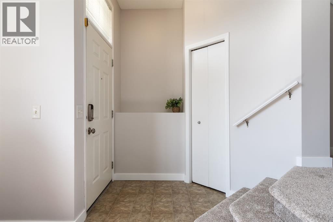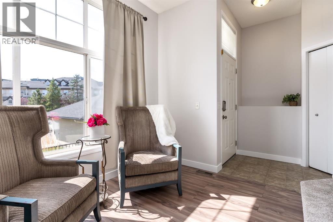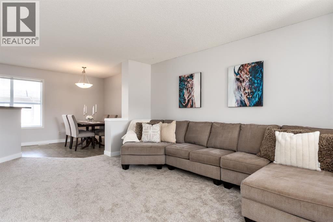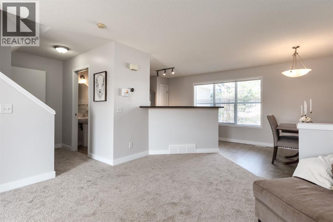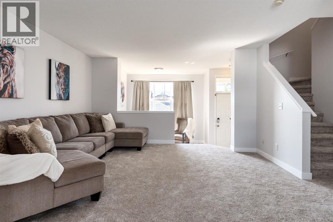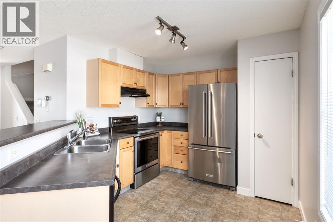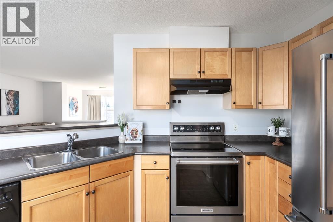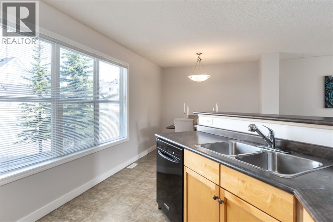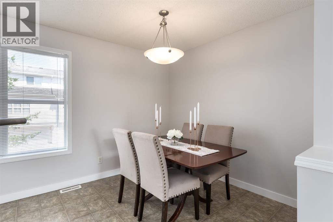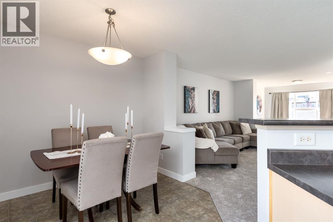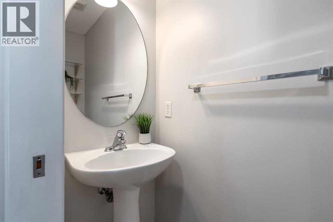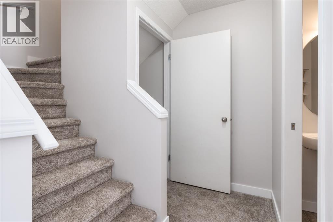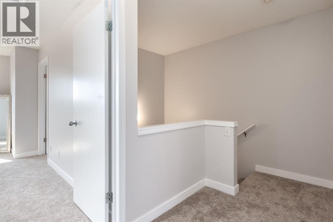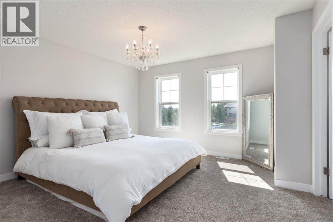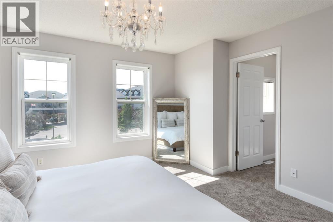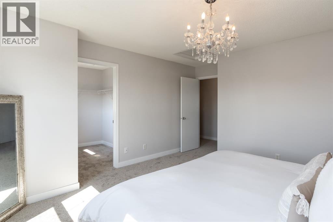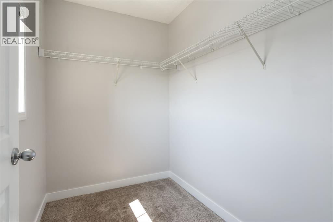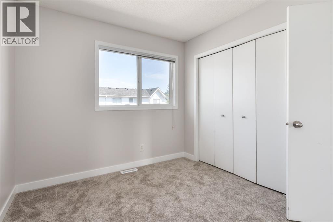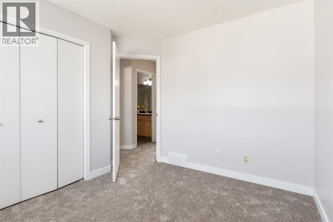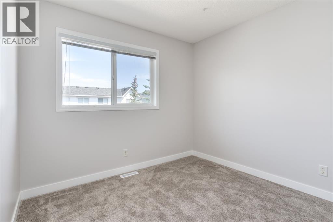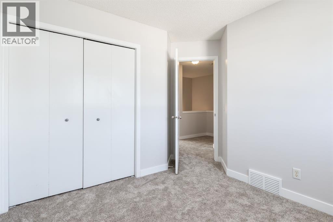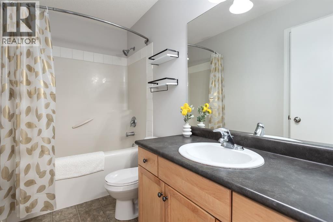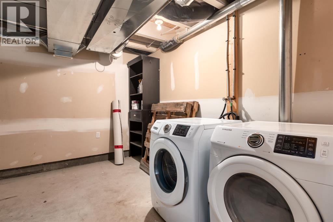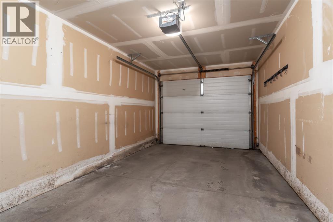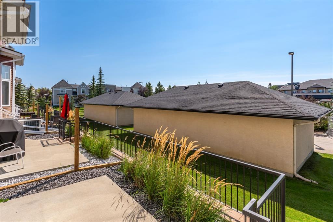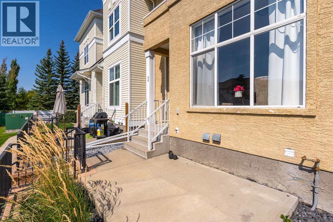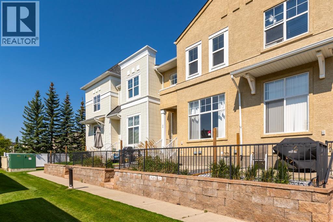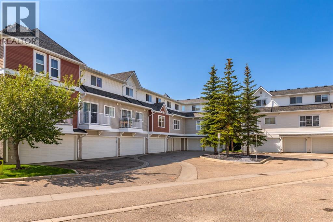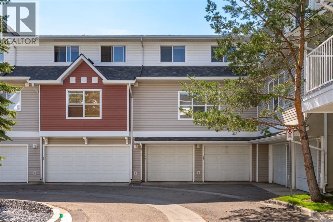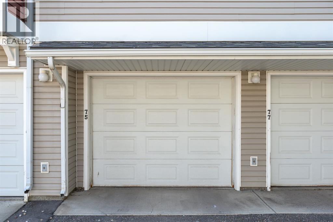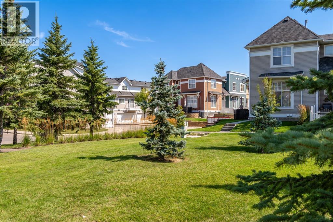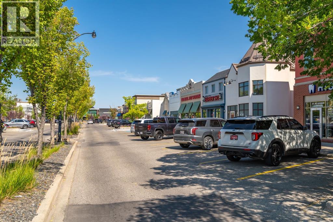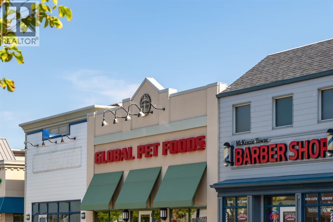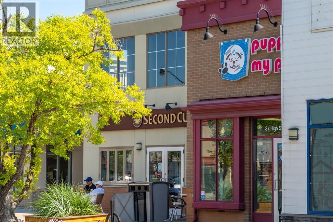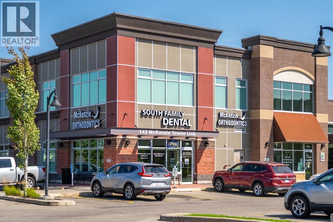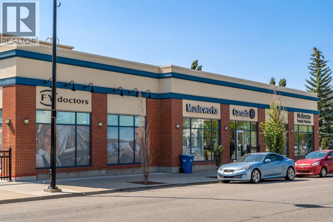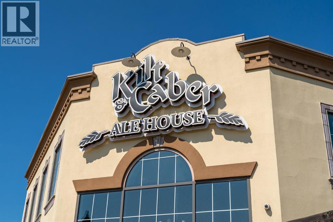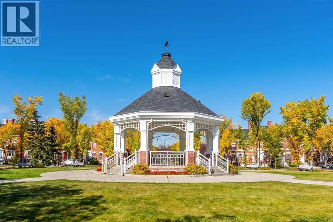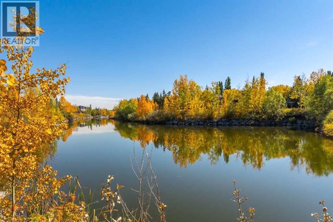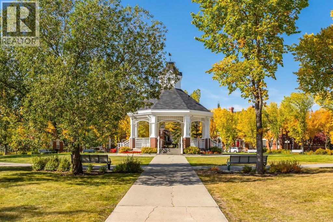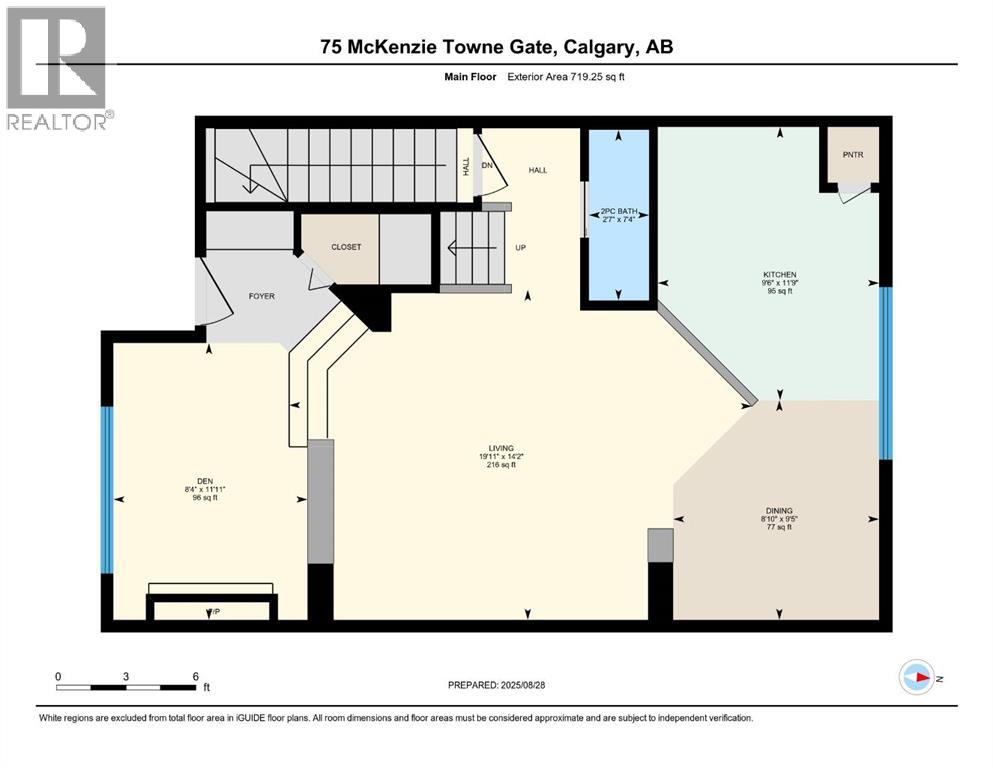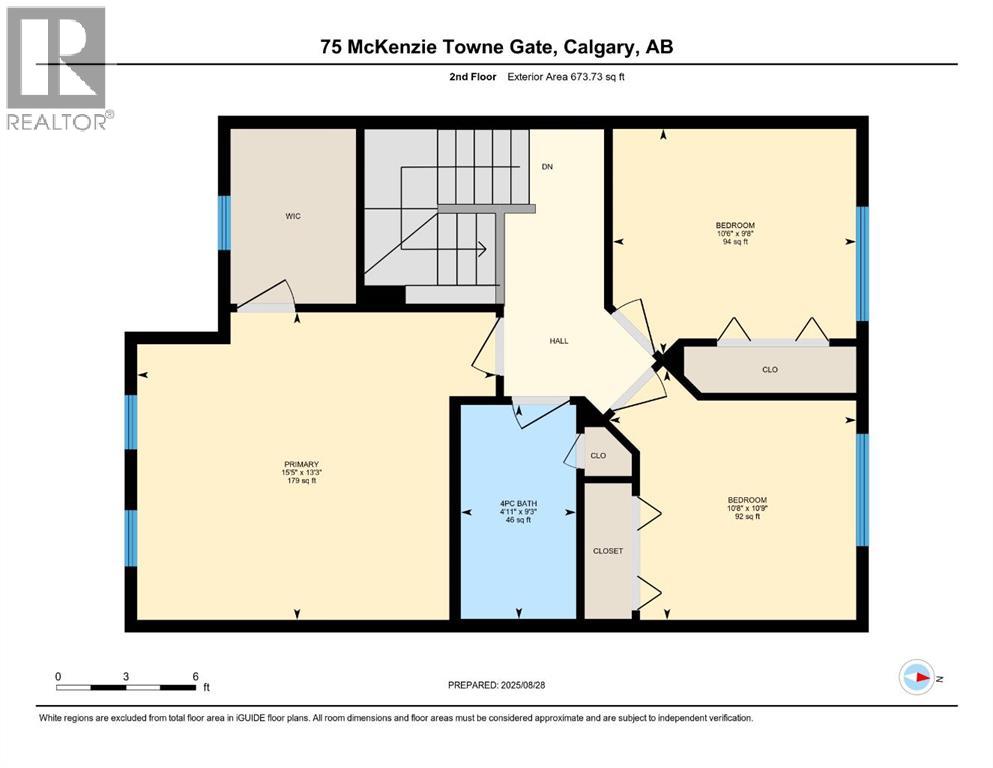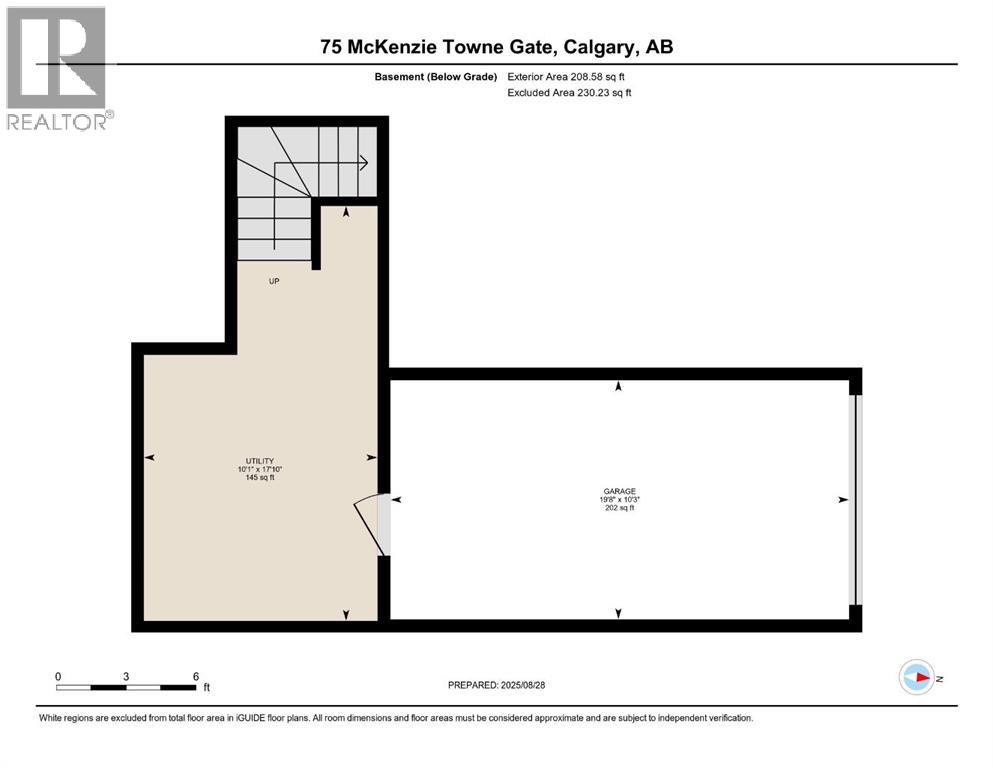75 Mckenzie Towne Gate Se Calgary, Alberta T2Z 4G1
$394,999Maintenance, Common Area Maintenance, Insurance, Ground Maintenance, Property Management, Reserve Fund Contributions, Waste Removal
$380 Monthly
Maintenance, Common Area Maintenance, Insurance, Ground Maintenance, Property Management, Reserve Fund Contributions, Waste Removal
$380 MonthlyPRICE ADJUSTMENT! This freshly updated home in McKenzie Towne offers plenty of room for the whole family, with nearly 1400 sq ft, 3 spacious bedrooms and a comfortable den/home office space. Well suited for a first-time buyer, a family or a savvy investor. Upon entering, you will be immediately impressed by the soaring ceilings, NEW PAINT and NEW CARPET. The main floor features a functional, open concept layout, with a generous living room, dining space, well appointed kitchen and 2-pc washroom. There is also an inviting, sun-filled den, which would make a perfect home office or relaxation nook. Upstairs you will find a huge primary bedroom with walk-in closet, two more sizeable bedrooms and a 4-pc washroom. The basement offers access to laundry, storage and a SINGLE CAR GARAGE. Bask in the sunshine, in your fenced front yard. The complex is in the process of replacing all the fencing and you are facing a greenbelt, with no neighbours in front of you! This is a quiet and pet-friendly complex, with immaculately maintained landscaping and visitor parking. A truly unbeatable location, situated between McKenzie Towne Centre, parks and pathways. It is a quick walk to an endless array of shopping, lovely parks and recreational opportunities. Convenient connection to Deerfoot Trail and other major roadways. Residents of McKenzie Towne also have access to a splash park, toboggan hill, sports courts and community events. You will love living here! Check out the 3D tour and book a showing before it's too late! (id:58331)
Property Details
| MLS® Number | A2252253 |
| Property Type | Single Family |
| Community Name | McKenzie Towne |
| Amenities Near By | Park, Playground, Recreation Nearby, Schools, Shopping |
| Community Features | Pets Allowed, Pets Allowed With Restrictions |
| Features | Treed, Back Lane, No Animal Home, No Smoking Home, Level, Parking |
| Parking Space Total | 1 |
| Plan | 0313219 |
Building
| Bathroom Total | 2 |
| Bedrooms Above Ground | 3 |
| Bedrooms Total | 3 |
| Appliances | Washer, Refrigerator, Dishwasher, Stove, Dryer, Hood Fan, Window Coverings |
| Basement Development | Partially Finished |
| Basement Type | Partial (partially Finished) |
| Constructed Date | 2003 |
| Construction Material | Wood Frame |
| Construction Style Attachment | Attached |
| Cooling Type | None |
| Exterior Finish | Stucco |
| Fireplace Present | Yes |
| Fireplace Total | 1 |
| Flooring Type | Carpeted, Laminate, Linoleum |
| Foundation Type | Poured Concrete |
| Half Bath Total | 1 |
| Heating Type | Forced Air |
| Stories Total | 2 |
| Size Interior | 1,393 Ft2 |
| Total Finished Area | 1392.97 Sqft |
| Type | Row / Townhouse |
Parking
| Attached Garage | 1 |
Land
| Acreage | No |
| Fence Type | Fence |
| Land Amenities | Park, Playground, Recreation Nearby, Schools, Shopping |
| Landscape Features | Landscaped |
| Size Total Text | Unknown |
| Zoning Description | Dc (pre 1p2007) |
Rooms
| Level | Type | Length | Width | Dimensions |
|---|---|---|---|---|
| Second Level | Primary Bedroom | 13.25 Ft x 15.42 Ft | ||
| Second Level | Bedroom | 9.67 Ft x 10.50 Ft | ||
| Second Level | Bedroom | 10.75 Ft x 10.67 Ft | ||
| Main Level | 2pc Bathroom | 7.33 Ft x 2.58 Ft | ||
| Upper Level | 4pc Bathroom | 9.25 Ft x 4.92 Ft |
Contact Us
Contact us for more information
