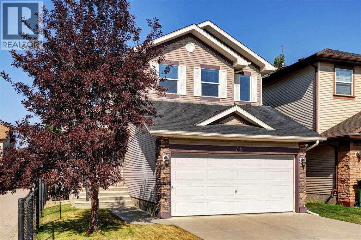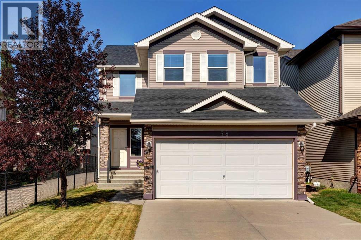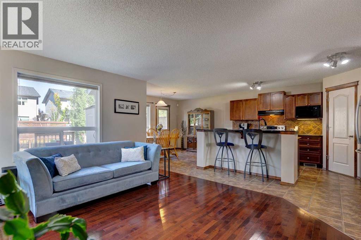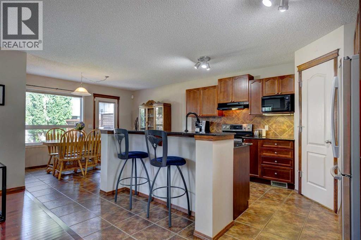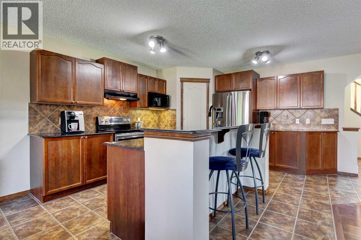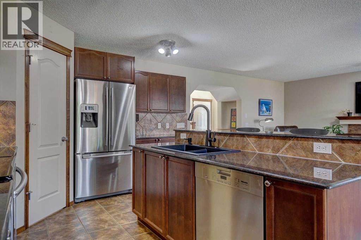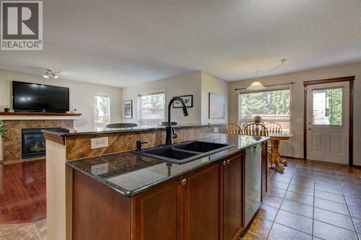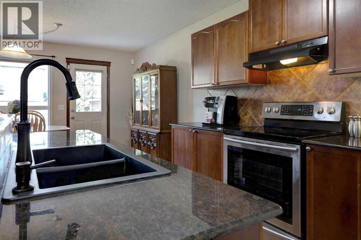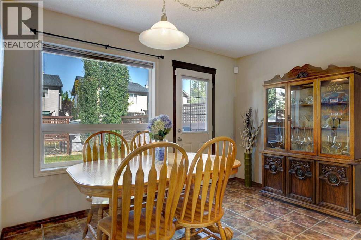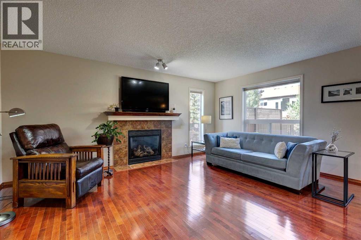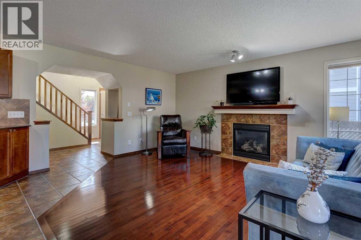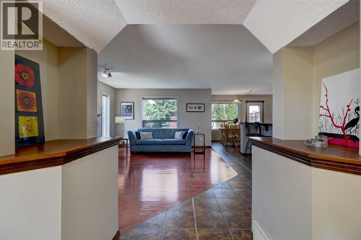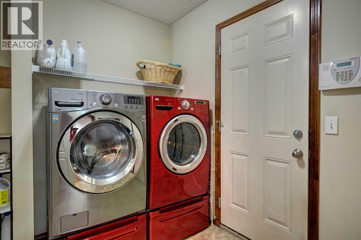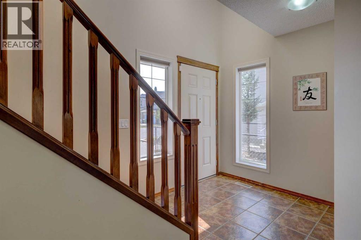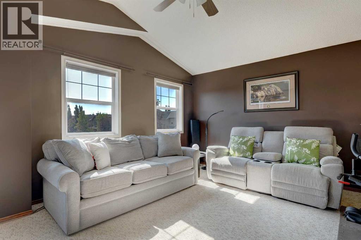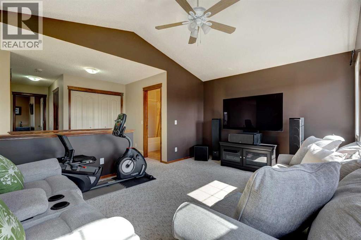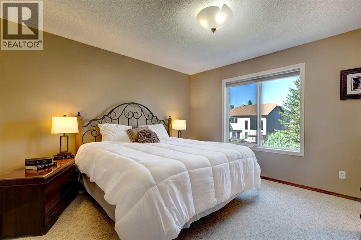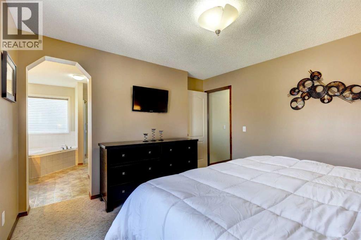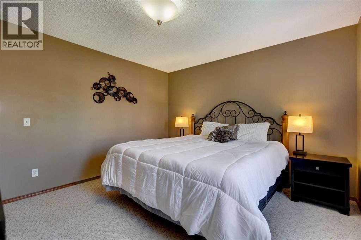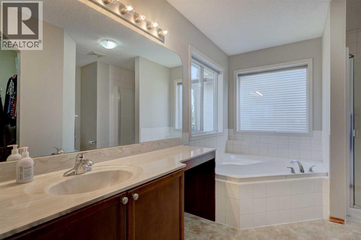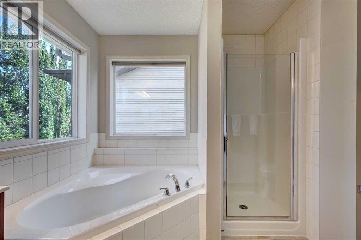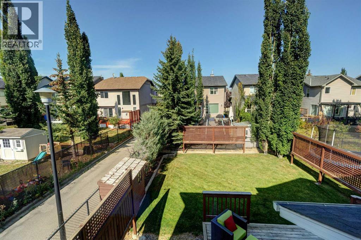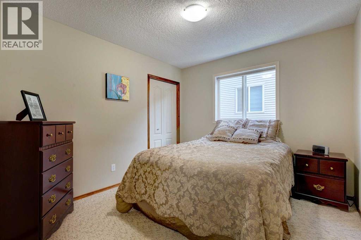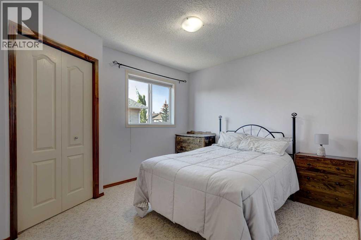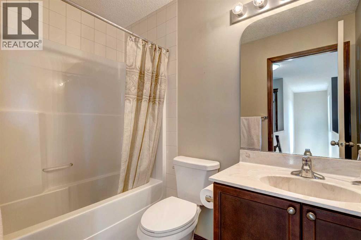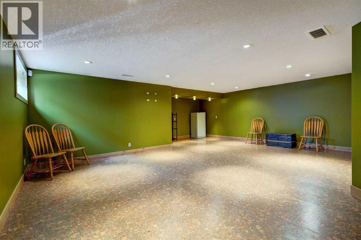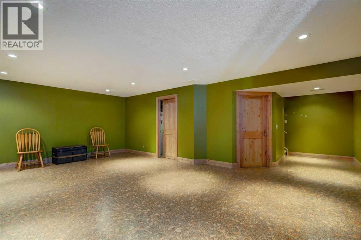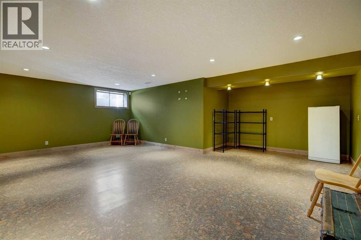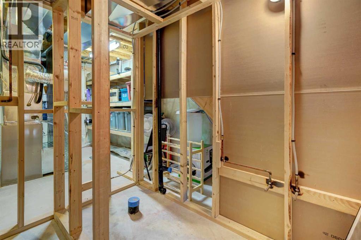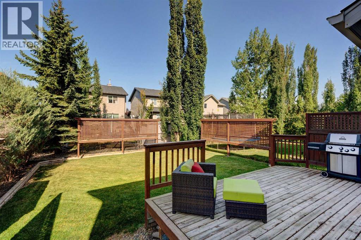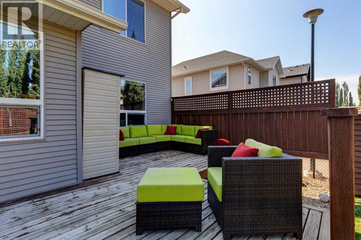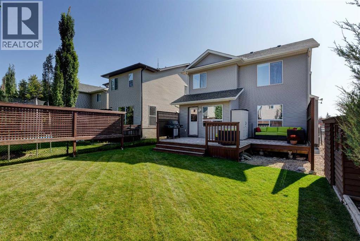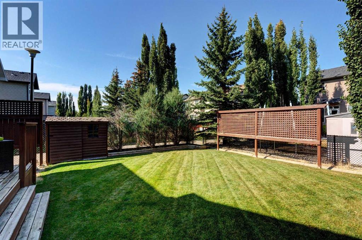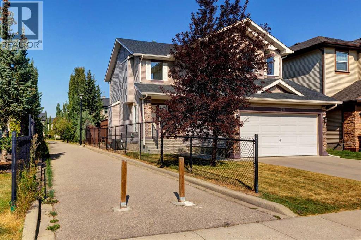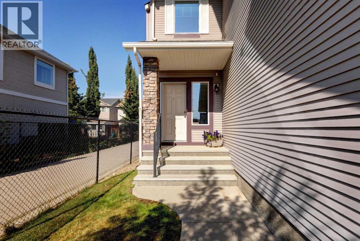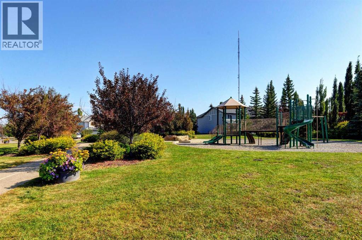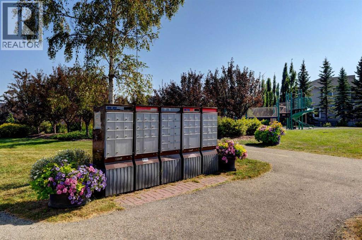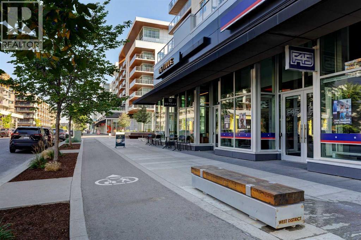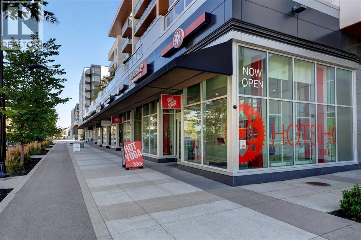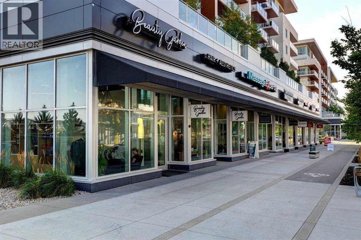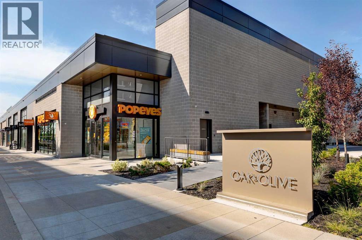3 Bedroom
3 Bathroom
1,844 ft2
Fireplace
Central Air Conditioning
Forced Air
Landscaped, Lawn, Underground Sprinkler
$738,900
Awesome value for this gorgeous home in popular Cougar Ridge! Located on a quiet street across from a large green space/play ground & siding onto a walking path, this home offers a bright, open floor plan designed for both comfort & style. The island kitchen features granite countertops, an eating bar, & a walk-through pantry that leads to a convenient mudroom. The spacious living & dining rooms are perfect for entertaining & family living, with the spacious living room centred around a cozy fireplace. Upstairs, the large primary suite boasts a full ensuite & walk-in closet, while two additional generously-sized bedrooms & a stunning south-facing bonus room with cathedral ceilings provide plenty of space for family living. Imagine family movie nights in this great bonus room! The fully finished basement offers a versatile open layout with cork flooring & a rough-in for a future bathroom. Additional highlights include a heated double garage, hardwood flooring on the main level, & a location directly across from green space, playgrounds, & walking paths. Recent upgrades include: shingles 2020, A/C 2022, washer, underground sprinkler, gas line for BBQ, new toilets, etc. Enjoy an easy walk to schools, shopping, restaurants, gyms, coffee shops & quick access to downtown & the mountains—everything you need is right at your doorstep. You’ll love living here! (id:58331)
Property Details
|
MLS® Number
|
A2258399 |
|
Property Type
|
Single Family |
|
Community Name
|
Cougar Ridge |
|
Amenities Near By
|
Schools, Shopping |
|
Features
|
Other, Gas Bbq Hookup |
|
Parking Space Total
|
4 |
|
Plan
|
0413633 |
Building
|
Bathroom Total
|
3 |
|
Bedrooms Above Ground
|
3 |
|
Bedrooms Total
|
3 |
|
Amenities
|
Other |
|
Appliances
|
Washer, Refrigerator, Dishwasher, Stove, Dryer, Garburator, Hood Fan, Window Coverings, Garage Door Opener |
|
Basement Development
|
Finished |
|
Basement Type
|
Full (finished) |
|
Constructed Date
|
2005 |
|
Construction Material
|
Wood Frame |
|
Construction Style Attachment
|
Detached |
|
Cooling Type
|
Central Air Conditioning |
|
Exterior Finish
|
Stone, Vinyl Siding |
|
Fireplace Present
|
Yes |
|
Fireplace Total
|
1 |
|
Flooring Type
|
Carpeted, Ceramic Tile, Hardwood |
|
Foundation Type
|
Poured Concrete |
|
Half Bath Total
|
1 |
|
Heating Type
|
Forced Air |
|
Stories Total
|
2 |
|
Size Interior
|
1,844 Ft2 |
|
Total Finished Area
|
1844.11 Sqft |
|
Type
|
House |
Parking
Land
|
Acreage
|
No |
|
Fence Type
|
Fence |
|
Land Amenities
|
Schools, Shopping |
|
Landscape Features
|
Landscaped, Lawn, Underground Sprinkler |
|
Size Depth
|
35.99 M |
|
Size Frontage
|
10.55 M |
|
Size Irregular
|
380.00 |
|
Size Total
|
380 M2|4,051 - 7,250 Sqft |
|
Size Total Text
|
380 M2|4,051 - 7,250 Sqft |
|
Zoning Description
|
R-g |
Rooms
| Level |
Type |
Length |
Width |
Dimensions |
|
Second Level |
Bonus Room |
|
|
17.08 Ft x 13.00 Ft |
|
Second Level |
Primary Bedroom |
|
|
13.67 Ft x 12.00 Ft |
|
Second Level |
4pc Bathroom |
|
|
Measurements not available |
|
Second Level |
Bedroom |
|
|
11.67 Ft x 9.92 Ft |
|
Second Level |
Bedroom |
|
|
10.92 Ft x 10.08 Ft |
|
Second Level |
4pc Bathroom |
|
|
Measurements not available |
|
Basement |
Recreational, Games Room |
|
|
32.83 Ft x 23.75 Ft |
|
Main Level |
Kitchen |
|
|
17.75 Ft x 13.50 Ft |
|
Main Level |
Dining Room |
|
|
12.00 Ft x 9.42 Ft |
|
Main Level |
Living Room |
|
|
16.92 Ft x 14.67 Ft |
|
Main Level |
Laundry Room |
|
|
9.33 Ft x 8.25 Ft |
|
Main Level |
2pc Bathroom |
|
|
Measurements not available |
