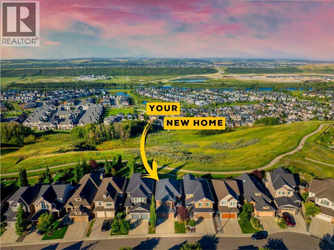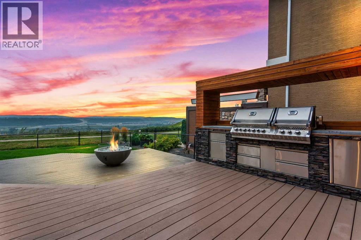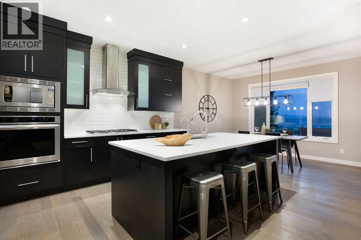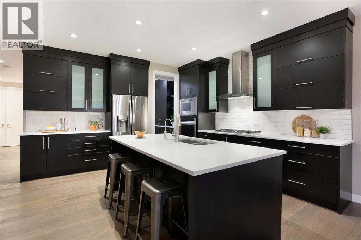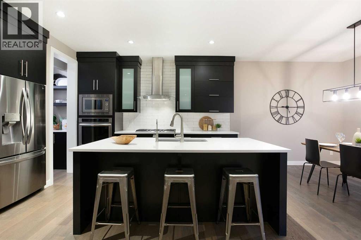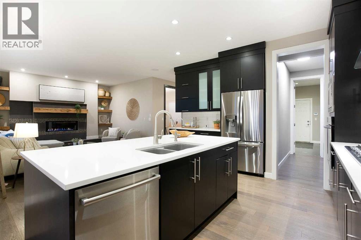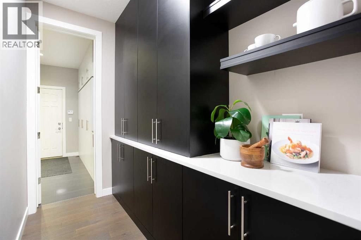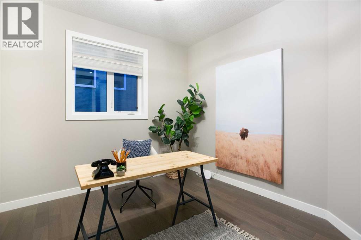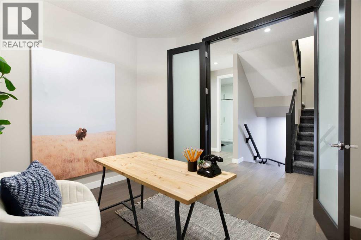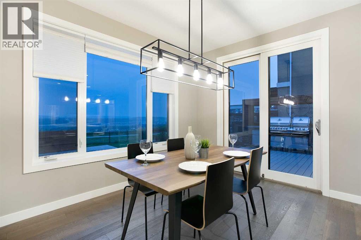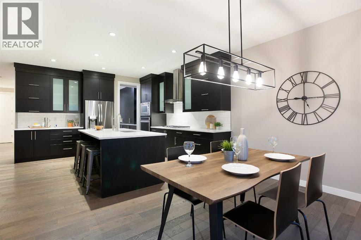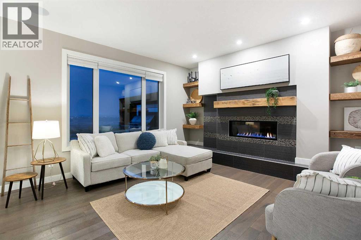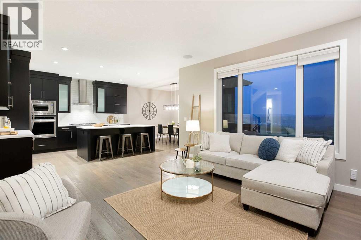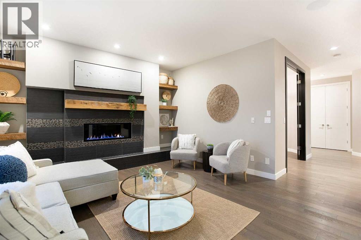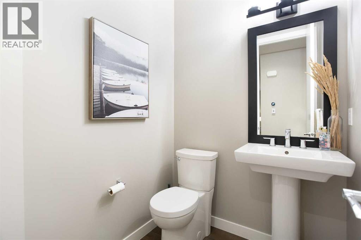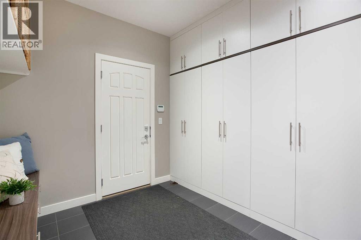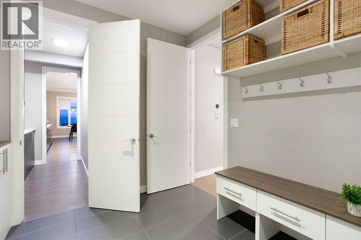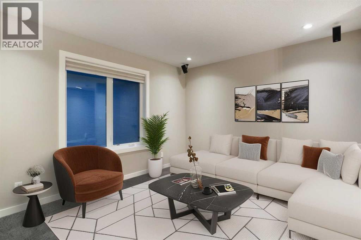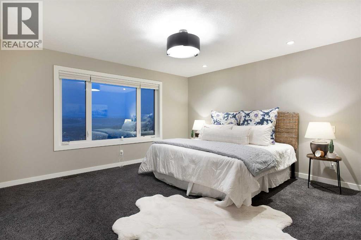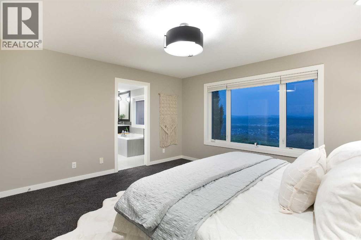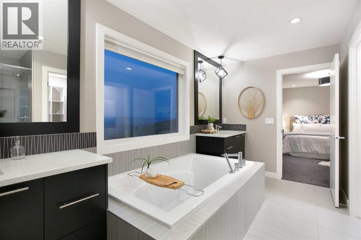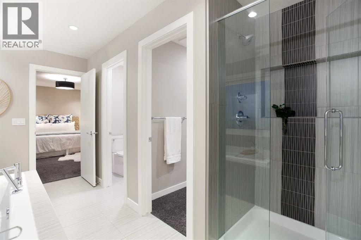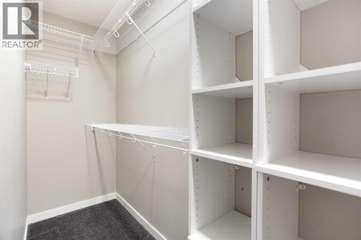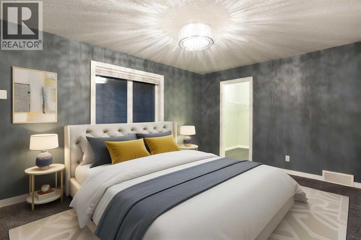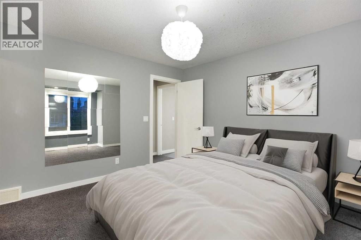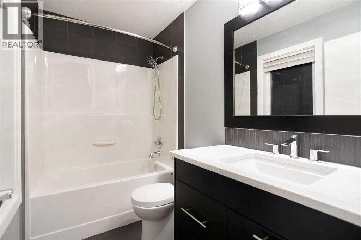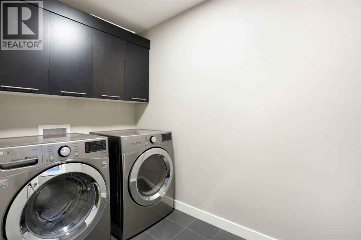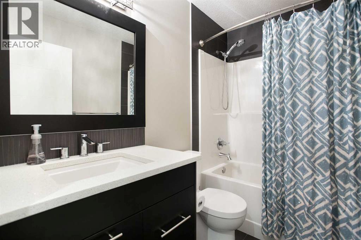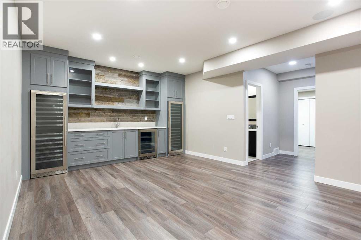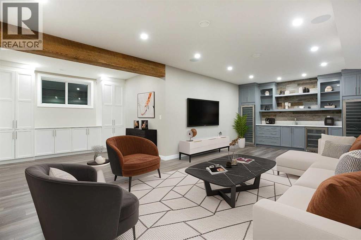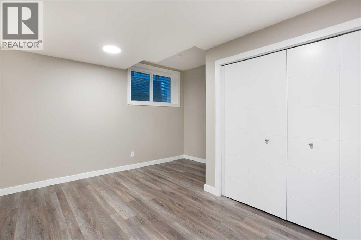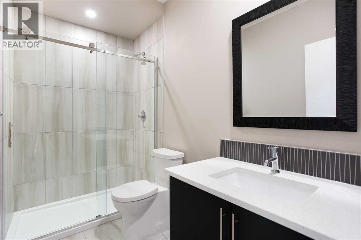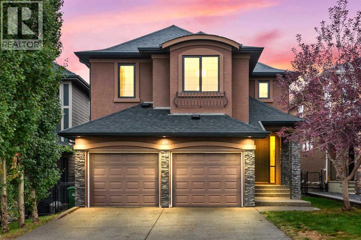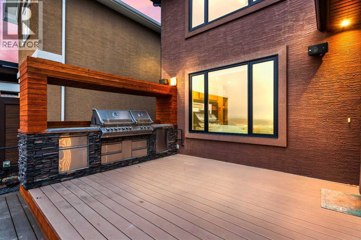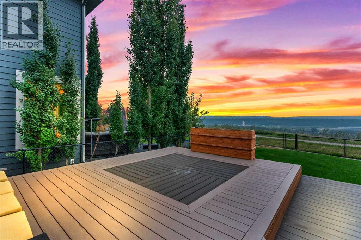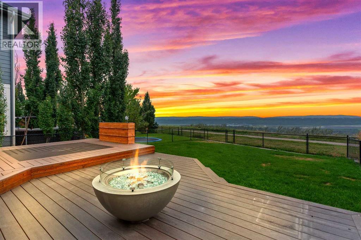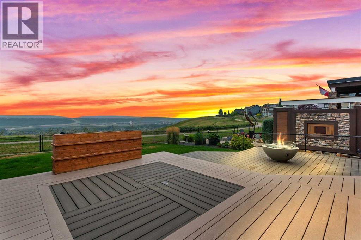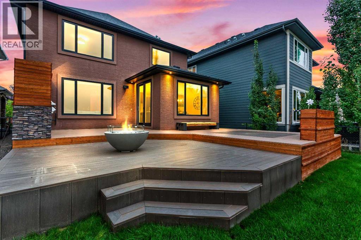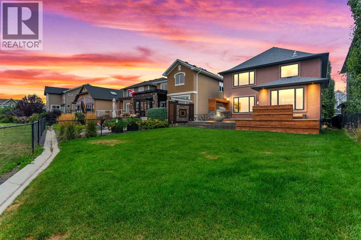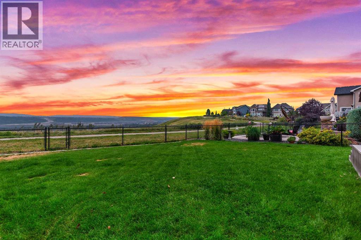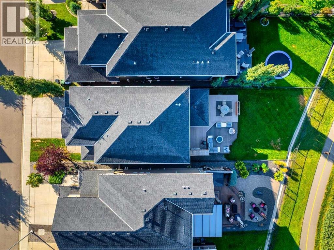4 Bedroom
5 Bathroom
2,605 ft2
Fireplace
Central Air Conditioning
Forced Air
$1,235,000
Perched on the ridge in Cranston, this exceptional home combines luxury, functionality, and some of the best views Calgary has to offer.With a west-facing backyard overlooking the Bow River and the Rocky Mountains, you’ll enjoy breathtaking sunsets year-round. The expansive outdoor living space is a true entertainer’s dream, featuring a large deck and a built-in outdoor kitchen, perfect for gatherings with family and friends.Inside, the thoughtful design continues. The main level offers a private office, custom built-ins in both the mud room and pantry, and a spacious open-concept layout filled with natural light. The home boasts 4 bedrooms, bonus room, 4 full bathrooms, and a half bath, ensuring comfort for family and guests alike.The primary suite is a true retreat, with west-facing windows, a luxurious 5-piece ensuite, and a walk-in closet.The fully developed basement is built for entertaining, complete with a wet bar and dual wine fridges, as well as an additional bedroom and bathroom.Upgrades are found throughout the home, including 8-foot doors, built-in speakers, central air conditioning, and a tankless hot water system. A double attached front garage adds convenience to this beautifully finished property.This home seamlessly blends elegance, convenience, and location — steps from pathways, parks, and Cranston’s vibrant amenities — while offering the rare privilege of ridge-top living with panoramic river and mountain views. (id:58331)
Property Details
|
MLS® Number
|
A2249922 |
|
Property Type
|
Single Family |
|
Community Name
|
Cranston |
|
Amenities Near By
|
Park, Playground, Schools, Shopping |
|
Features
|
See Remarks, Other, Back Lane, Wet Bar |
|
Parking Space Total
|
4 |
|
Plan
|
1213557 |
|
Structure
|
Deck |
Building
|
Bathroom Total
|
5 |
|
Bedrooms Above Ground
|
3 |
|
Bedrooms Below Ground
|
1 |
|
Bedrooms Total
|
4 |
|
Amenities
|
Other |
|
Appliances
|
Washer, Refrigerator, Cooktop - Gas, Dishwasher, Dryer, Microwave, Oven - Built-in, Hood Fan, Window Coverings, Garage Door Opener |
|
Basement Development
|
Finished |
|
Basement Type
|
Full (finished) |
|
Constructed Date
|
2013 |
|
Construction Material
|
Wood Frame |
|
Construction Style Attachment
|
Detached |
|
Cooling Type
|
Central Air Conditioning |
|
Exterior Finish
|
Stone, Stucco |
|
Fireplace Present
|
Yes |
|
Fireplace Total
|
1 |
|
Flooring Type
|
Carpeted, Hardwood, Tile, Vinyl |
|
Foundation Type
|
Poured Concrete |
|
Half Bath Total
|
1 |
|
Heating Type
|
Forced Air |
|
Stories Total
|
2 |
|
Size Interior
|
2,605 Ft2 |
|
Total Finished Area
|
2605.3 Sqft |
|
Type
|
House |
Parking
Land
|
Acreage
|
No |
|
Fence Type
|
Fence |
|
Land Amenities
|
Park, Playground, Schools, Shopping |
|
Size Depth
|
45.72 M |
|
Size Frontage
|
11.59 M |
|
Size Irregular
|
501.00 |
|
Size Total
|
501 M2|4,051 - 7,250 Sqft |
|
Size Total Text
|
501 M2|4,051 - 7,250 Sqft |
|
Zoning Description
|
R-g |
Rooms
| Level |
Type |
Length |
Width |
Dimensions |
|
Basement |
3pc Bathroom |
|
|
9.25 Ft x 5.08 Ft |
|
Basement |
Other |
|
|
2.50 Ft x 13.50 Ft |
|
Basement |
Bedroom |
|
|
14.25 Ft x 14.58 Ft |
|
Basement |
Recreational, Games Room |
|
|
24.92 Ft x 23.50 Ft |
|
Basement |
Furnace |
|
|
13.25 Ft x 17.83 Ft |
|
Main Level |
2pc Bathroom |
|
|
5.00 Ft x 5.75 Ft |
|
Main Level |
Dining Room |
|
|
13.00 Ft x 10.00 Ft |
|
Main Level |
Foyer |
|
|
7.75 Ft x 9.25 Ft |
|
Main Level |
Kitchen |
|
|
14.00 Ft x 14.00 Ft |
|
Main Level |
Living Room |
|
|
14.92 Ft x 14.00 Ft |
|
Main Level |
Other |
|
|
10.00 Ft x 10.75 Ft |
|
Main Level |
Office |
|
|
9.83 Ft x 10.92 Ft |
|
Main Level |
Pantry |
|
|
5.00 Ft x 9.25 Ft |
|
Upper Level |
4pc Bathroom |
|
|
8.17 Ft x 5.00 Ft |
|
Upper Level |
4pc Bathroom |
|
|
8.75 Ft x 5.00 Ft |
|
Upper Level |
5pc Bathroom |
|
|
14.17 Ft x 10.50 Ft |
|
Upper Level |
Bedroom |
|
|
12.00 Ft x 14.08 Ft |
|
Upper Level |
Bedroom |
|
|
11.00 Ft x 14.83 Ft |
|
Upper Level |
Family Room |
|
|
10.92 Ft x 13.25 Ft |
|
Upper Level |
Laundry Room |
|
|
7.67 Ft x 8.75 Ft |
|
Upper Level |
Primary Bedroom |
|
|
14.42 Ft x 14.17 Ft |
|
Upper Level |
Other |
|
|
14.17 Ft x 6.83 Ft |
