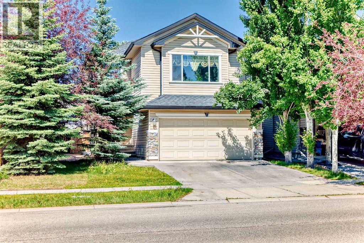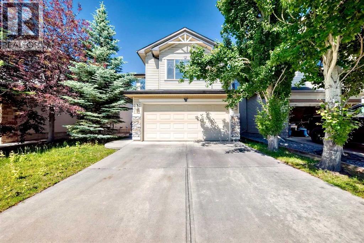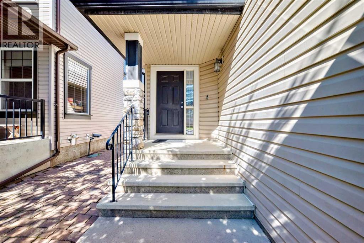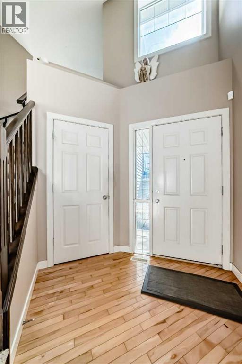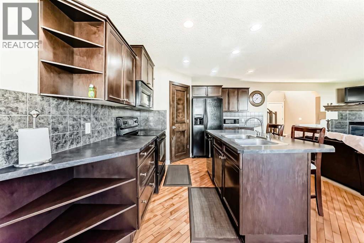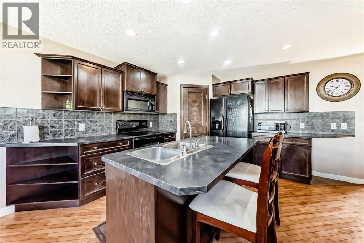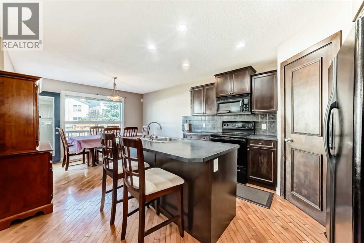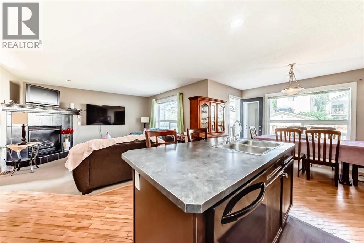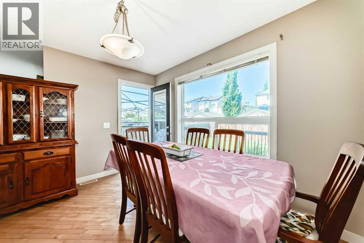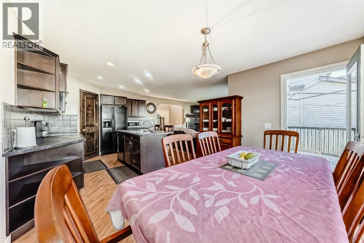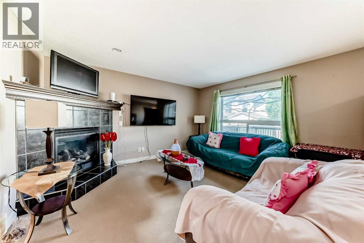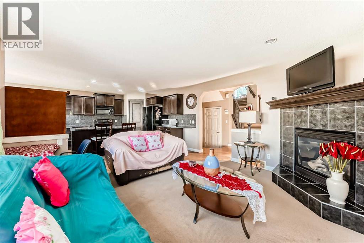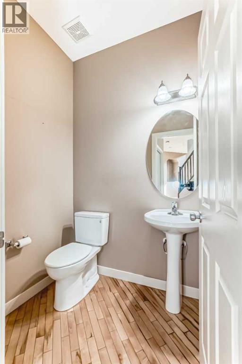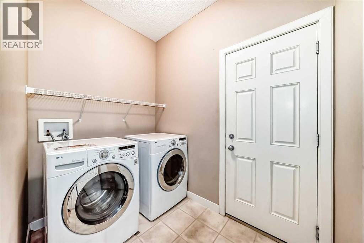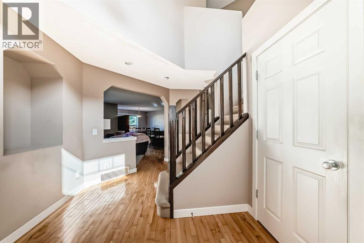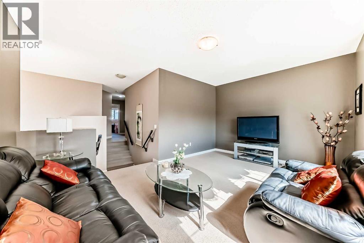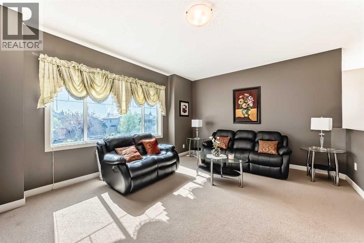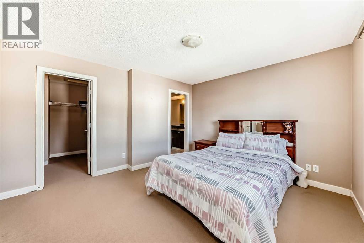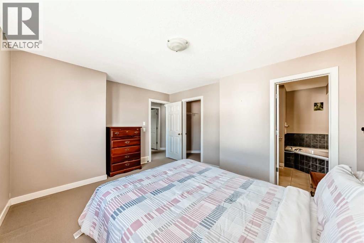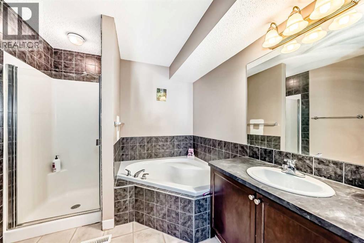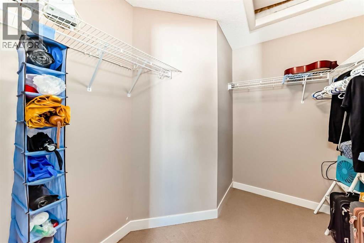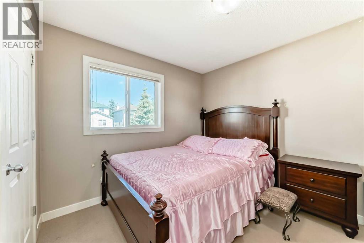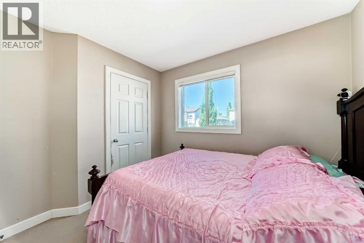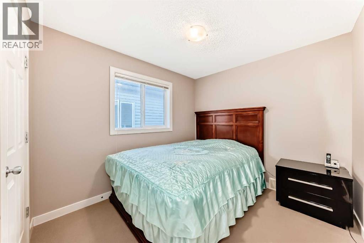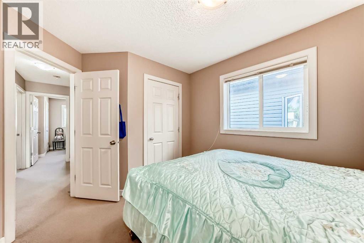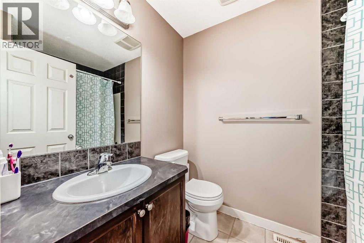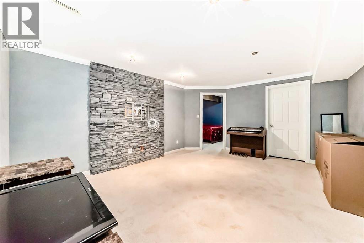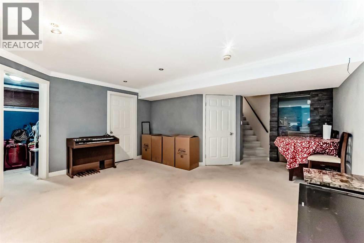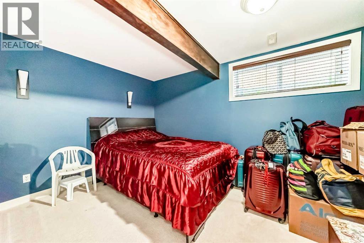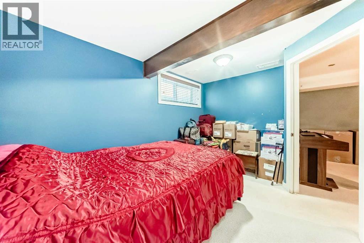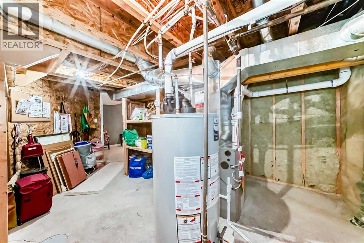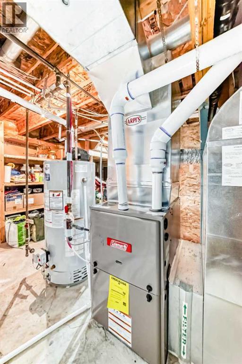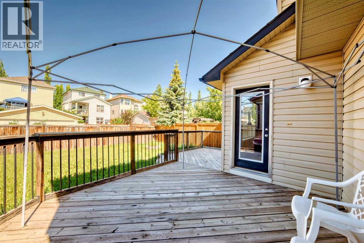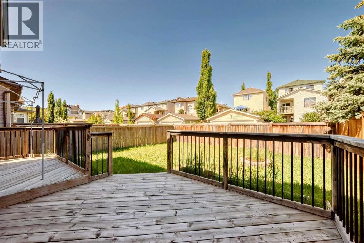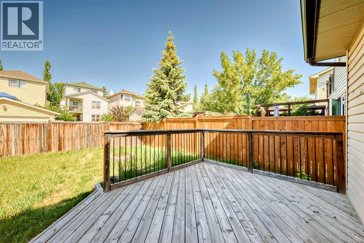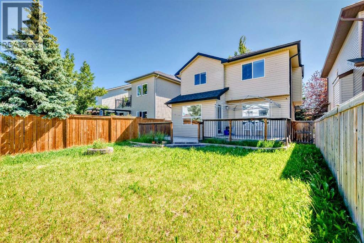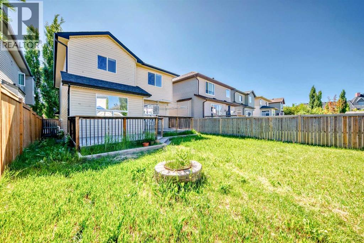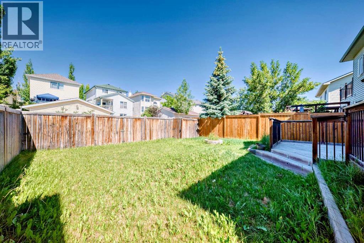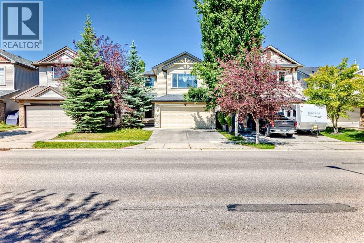4 Bedroom
3 Bathroom
1,828 ft2
Fireplace
None
Central Heating
$605,000
New Adjusted price to $605,000! Owner very eager to sell. This beautiful 4-bedroom, 2.5-bath home offers over 1,800 sq ft of comfortable living space, featuring a spacious bonus room & a primary suite with a walk-in closet & spa-like ensuite complete with a corner soaker tub. The main floor is ideal for entertaining, & tucked away downstairs, a 4th bedroom & custom wine cellar awaits your private collection. You'll always feel cozy with the new furnace (2024) & hot water heater (2024). Step outside to your great backyard with a fire pit—perfect for summer nights. A double attached garage completes this fantastic home in one of Calgary’s most sought-after communities. Walking distance from four schools. Don’t miss your chance to live near parks, schools, & endless amenities! (id:58331)
Property Details
|
MLS® Number
|
A2235840 |
|
Property Type
|
Single Family |
|
Community Name
|
Evergreen |
|
Amenities Near By
|
Park, Playground, Recreation Nearby, Schools, Shopping |
|
Features
|
Back Lane, No Smoking Home |
|
Parking Space Total
|
4 |
|
Plan
|
0214301 |
|
Structure
|
Deck |
Building
|
Bathroom Total
|
3 |
|
Bedrooms Above Ground
|
3 |
|
Bedrooms Below Ground
|
1 |
|
Bedrooms Total
|
4 |
|
Appliances
|
Refrigerator, Dishwasher, Range, Microwave Range Hood Combo, Garage Door Opener |
|
Basement Development
|
Finished |
|
Basement Type
|
Full (finished) |
|
Constructed Date
|
2006 |
|
Construction Material
|
Wood Frame |
|
Construction Style Attachment
|
Detached |
|
Cooling Type
|
None |
|
Exterior Finish
|
Stone, Vinyl Siding |
|
Fireplace Present
|
Yes |
|
Fireplace Total
|
1 |
|
Flooring Type
|
Carpeted, Hardwood, Linoleum |
|
Foundation Type
|
Poured Concrete |
|
Half Bath Total
|
1 |
|
Heating Fuel
|
Natural Gas |
|
Heating Type
|
Central Heating |
|
Stories Total
|
2 |
|
Size Interior
|
1,828 Ft2 |
|
Total Finished Area
|
1827.7 Sqft |
|
Type
|
House |
Parking
Land
|
Acreage
|
No |
|
Fence Type
|
Fence |
|
Land Amenities
|
Park, Playground, Recreation Nearby, Schools, Shopping |
|
Size Frontage
|
10.45 M |
|
Size Irregular
|
3821.00 |
|
Size Total
|
3821 Sqft|0-4,050 Sqft |
|
Size Total Text
|
3821 Sqft|0-4,050 Sqft |
|
Zoning Description
|
R-g |
Rooms
| Level |
Type |
Length |
Width |
Dimensions |
|
Second Level |
Primary Bedroom |
|
|
12.08 Ft x 14.25 Ft |
|
Second Level |
4pc Bathroom |
|
|
8.75 Ft x 8.25 Ft |
|
Second Level |
Other |
|
|
8.08 Ft x 7.33 Ft |
|
Second Level |
Bedroom |
|
|
9.58 Ft x 9.75 Ft |
|
Second Level |
4pc Bathroom |
|
|
5.50 Ft x 8.00 Ft |
|
Second Level |
Bedroom |
|
|
9.00 Ft x 9.92 Ft |
|
Basement |
Other |
|
|
13.42 Ft x 16.50 Ft |
|
Basement |
Storage |
|
|
4.92 Ft x 6.42 Ft |
|
Basement |
Recreational, Games Room |
|
|
16.42 Ft x 13.00 Ft |
|
Basement |
Roughed-in Bathroom |
|
|
7.00 Ft x 4.83 Ft |
|
Basement |
Bedroom |
|
|
10.75 Ft x 13.08 Ft |
|
Main Level |
Kitchen |
|
|
12.75 Ft x 11.92 Ft |
|
Main Level |
Dining Room |
|
|
11.92 Ft x 9.83 Ft |
|
Main Level |
Pantry |
|
|
3.92 Ft x 3.92 Ft |
|
Main Level |
Living Room |
|
|
12.67 Ft x 14.00 Ft |
|
Main Level |
2pc Bathroom |
|
|
4.58 Ft x 5.58 Ft |
|
Main Level |
Laundry Room |
|
|
5.50 Ft x 8.67 Ft |
|
Main Level |
Family Room |
|
|
13.08 Ft x 18.00 Ft |
|
Main Level |
Other |
|
|
12.42 Ft x 13.00 Ft |
|
Main Level |
Other |
|
|
12.92 Ft x 10.42 Ft |
|
Main Level |
Other |
|
|
21.42 Ft x 18.42 Ft |
