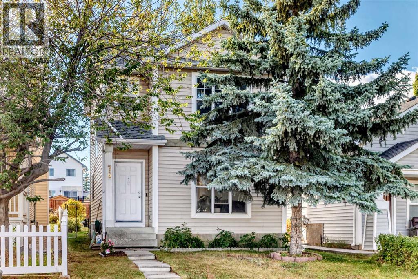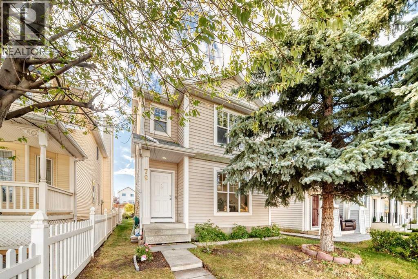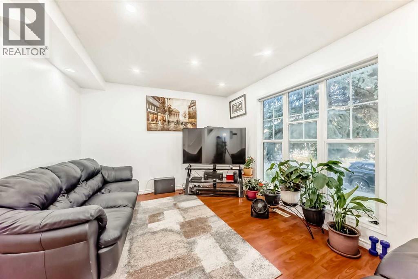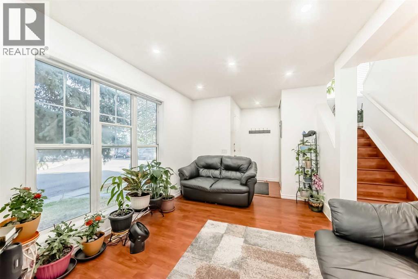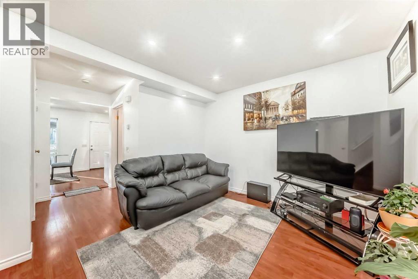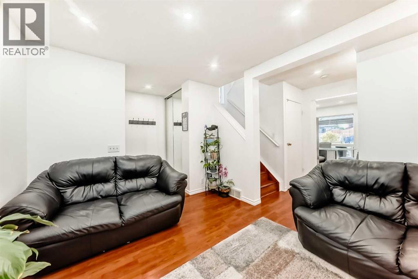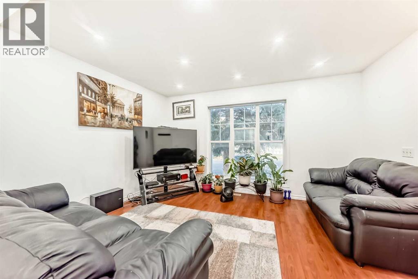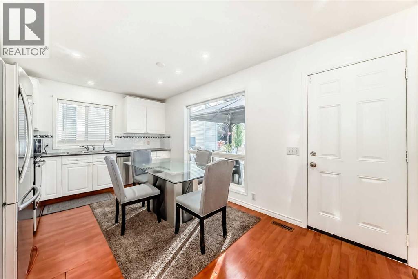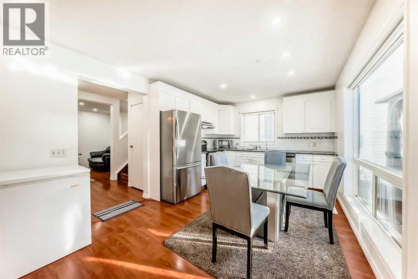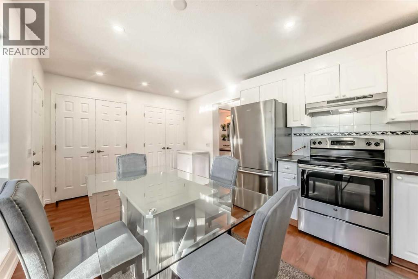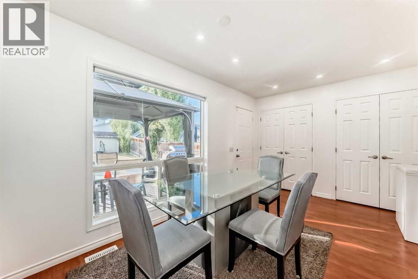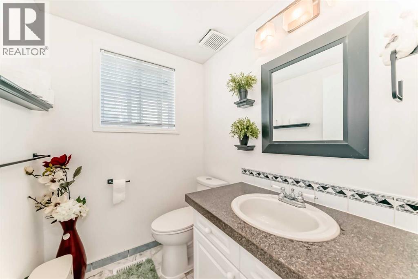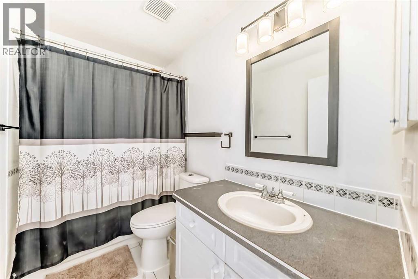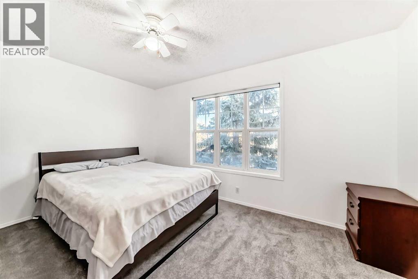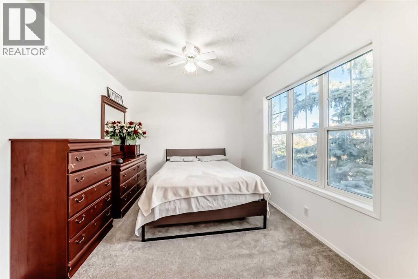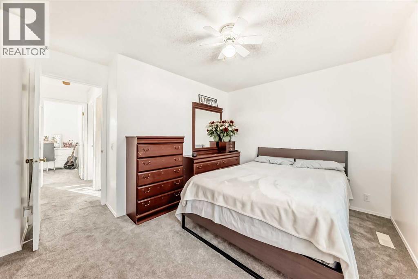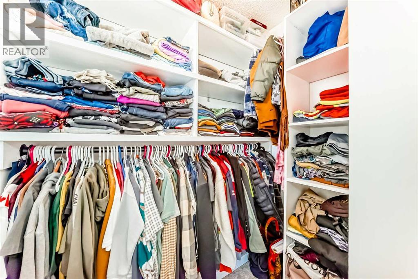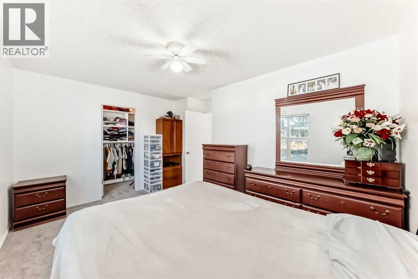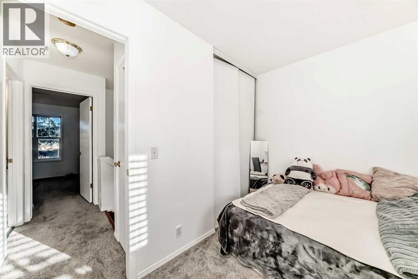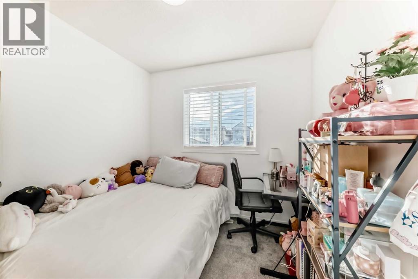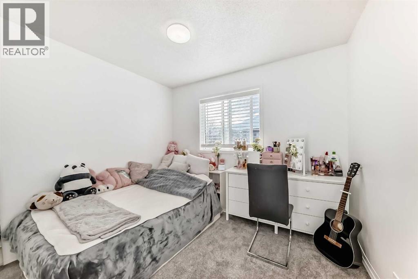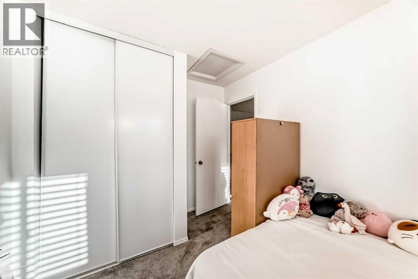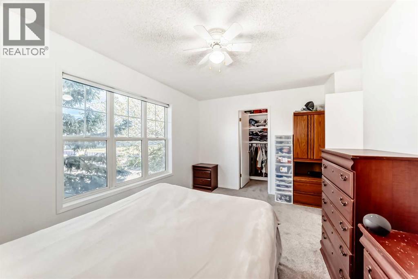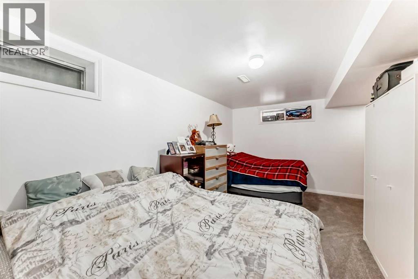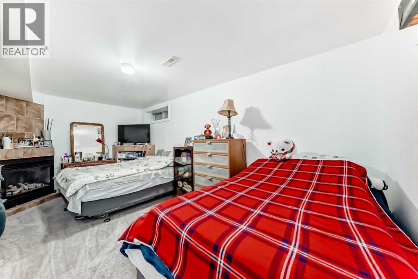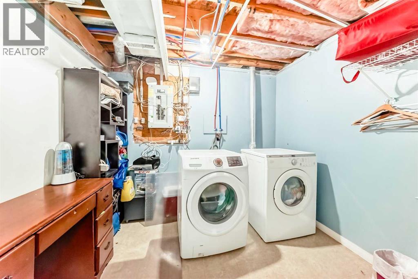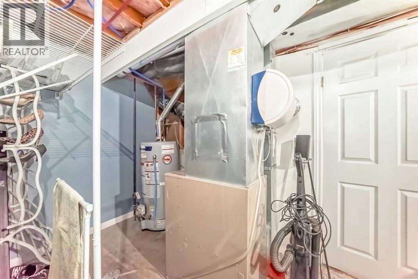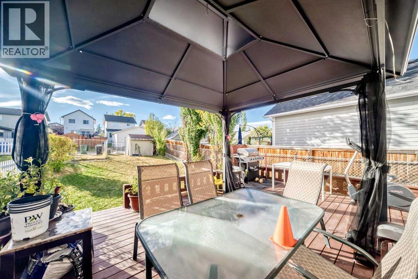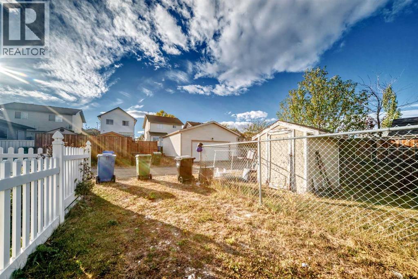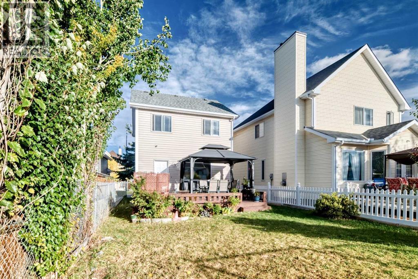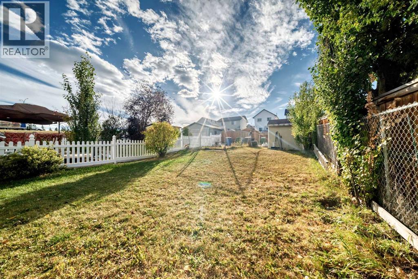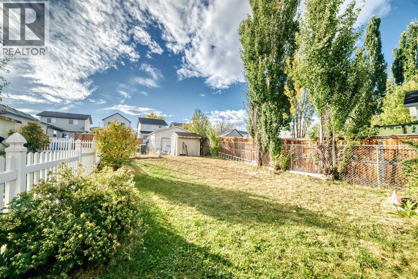3 Bedroom
2 Bathroom
1,111 ft2
None
Other
Landscaped
$515,000
What a great opportunity to own this good starting home located in the peaceful community of Hidden Valley... this well maintained home was freshly painted, it has a laminated floorings in the main level and new carpets through out in the upper level, updated lightings, newer stainless appliances that includes a brand new hood fan and the most exciting is; no more POLY - B piping that scares most of the Insurance Companies, because now those Poly B piping was recently replaced by NEW PEX Piping. This house offers almost 1,500 square foot of livable area, this includes 3 good sized Bed Room, 1.5 bath rooms with Newer Tiles around that brings into a newer look. The fully developed basement is where your laundry and heating system located is also well organized to have an ample storage. What you're waiting now? Call your favorite realtor and book your showings!!! (id:58331)
Property Details
|
MLS® Number
|
A2261924 |
|
Property Type
|
Single Family |
|
Community Name
|
Hidden Valley |
|
Amenities Near By
|
Playground, Schools, Shopping |
|
Features
|
Back Lane, No Animal Home, No Smoking Home, Level |
|
Parking Space Total
|
1 |
|
Plan
|
9412136 |
|
Structure
|
Deck |
Building
|
Bathroom Total
|
2 |
|
Bedrooms Above Ground
|
3 |
|
Bedrooms Total
|
3 |
|
Appliances
|
Washer, Refrigerator, Dishwasher, Stove, Dryer, Microwave |
|
Basement Development
|
Finished |
|
Basement Type
|
Full (finished) |
|
Constructed Date
|
1996 |
|
Construction Material
|
Poured Concrete, Wood Frame |
|
Construction Style Attachment
|
Detached |
|
Cooling Type
|
None |
|
Exterior Finish
|
Concrete, Vinyl Siding |
|
Flooring Type
|
Carpeted, Laminate, Tile |
|
Foundation Type
|
Poured Concrete |
|
Half Bath Total
|
1 |
|
Heating Type
|
Other |
|
Stories Total
|
2 |
|
Size Interior
|
1,111 Ft2 |
|
Total Finished Area
|
1111 Sqft |
|
Type
|
House |
Parking
Land
|
Acreage
|
No |
|
Fence Type
|
Fence |
|
Land Amenities
|
Playground, Schools, Shopping |
|
Landscape Features
|
Landscaped |
|
Size Frontage
|
8.7 M |
|
Size Irregular
|
3369.00 |
|
Size Total
|
3369 Sqft|0-4,050 Sqft |
|
Size Total Text
|
3369 Sqft|0-4,050 Sqft |
|
Zoning Description
|
R-cg |
Rooms
| Level |
Type |
Length |
Width |
Dimensions |
|
Second Level |
Bedroom |
|
|
8.33 Ft x 10.00 Ft |
|
Second Level |
Bedroom |
|
|
9.25 Ft x 8.50 Ft |
|
Second Level |
4pc Bathroom |
|
|
8.58 Ft x 4.92 Ft |
|
Second Level |
Primary Bedroom |
|
|
13.92 Ft x 9.83 Ft |
|
Lower Level |
Recreational, Games Room |
|
|
16.83 Ft x 17.92 Ft |
|
Lower Level |
Furnace |
|
|
17.92 Ft x 9.25 Ft |
|
Main Level |
Living Room |
|
|
14.00 Ft x 9.58 Ft |
|
Main Level |
2pc Bathroom |
|
|
5.67 Ft x 4.83 Ft |
|
Main Level |
Kitchen |
|
|
9.08 Ft x 10.50 Ft |
|
Main Level |
Dining Room |
|
|
10.50 Ft x 7.58 Ft |
