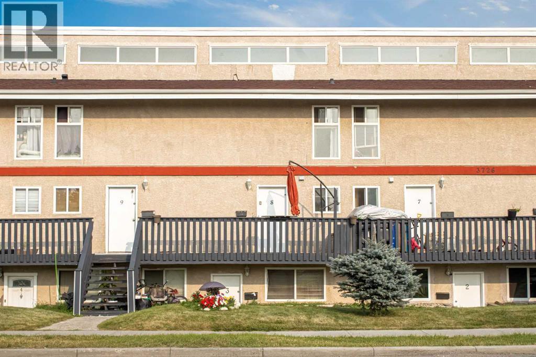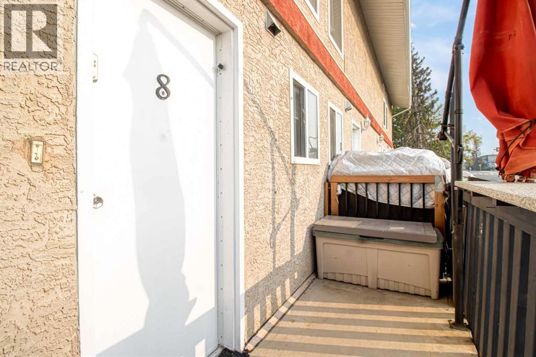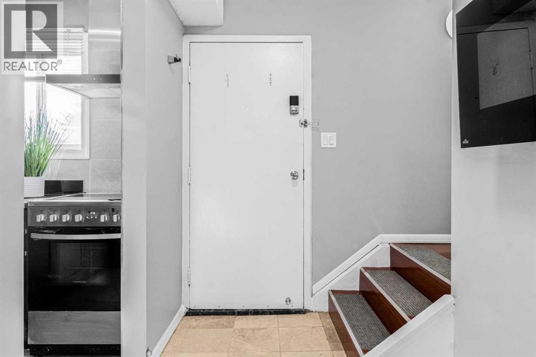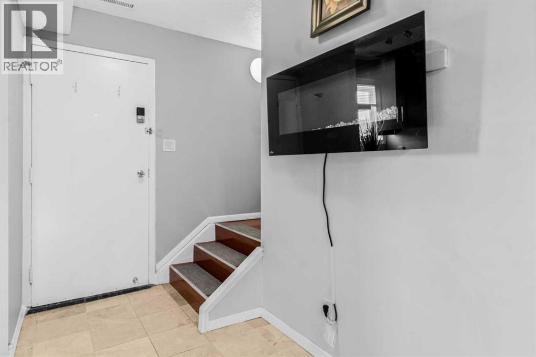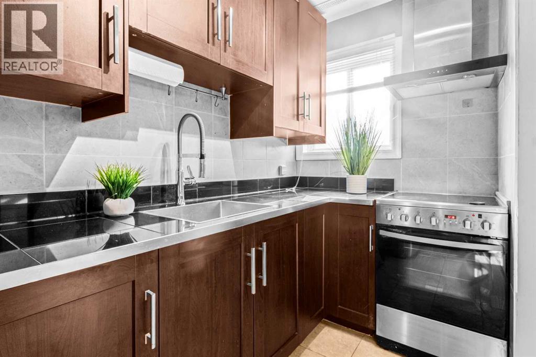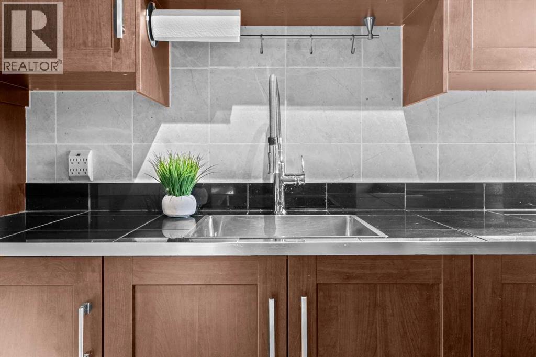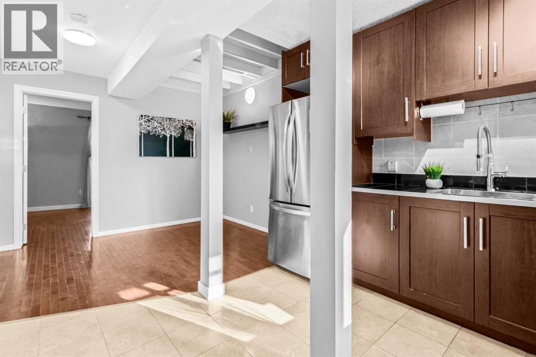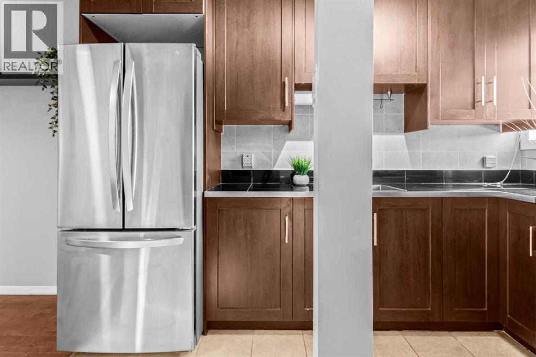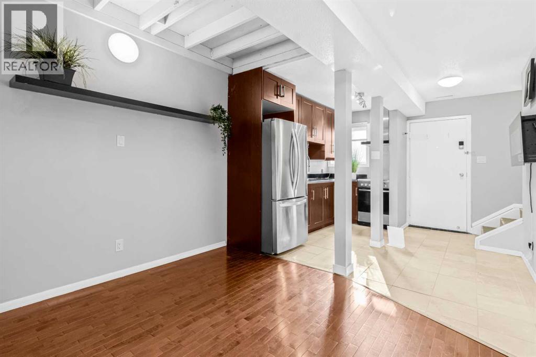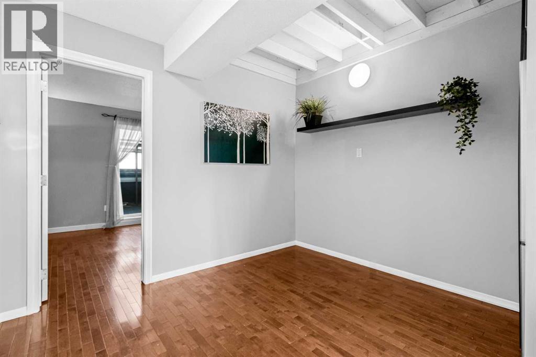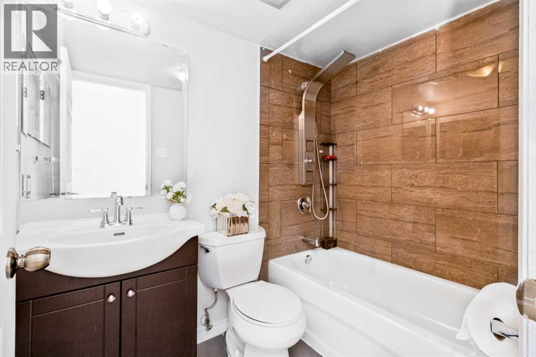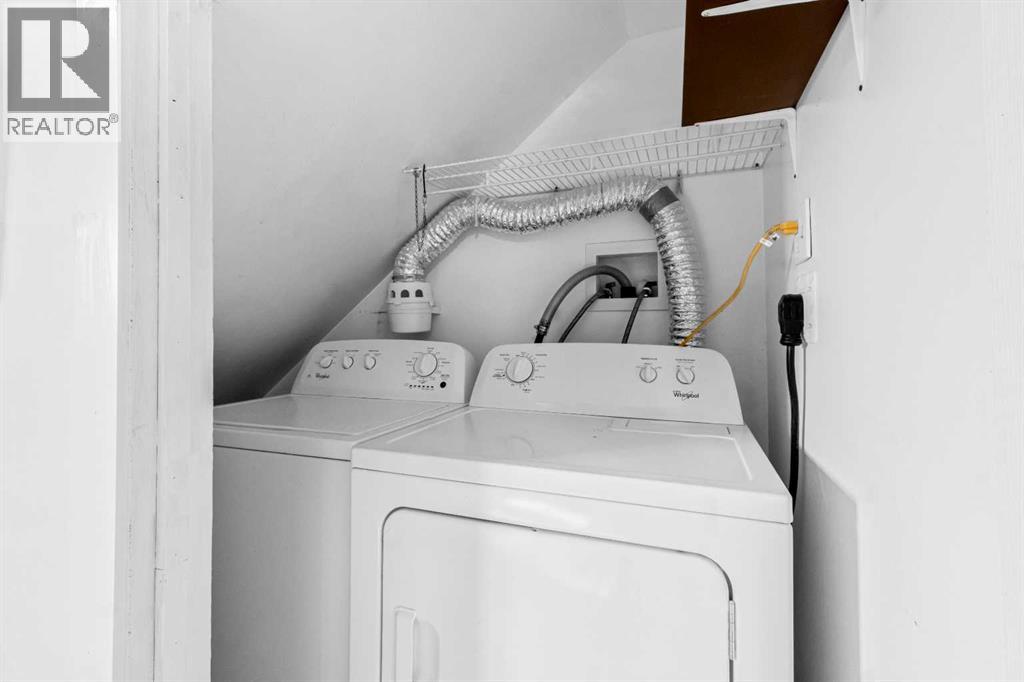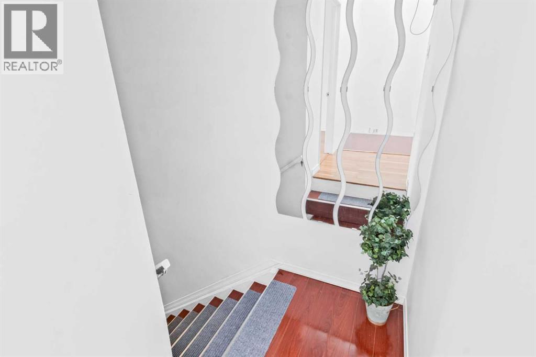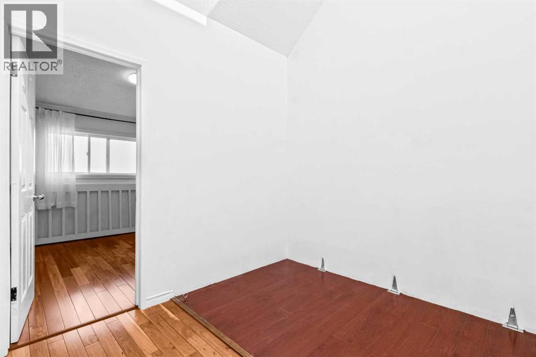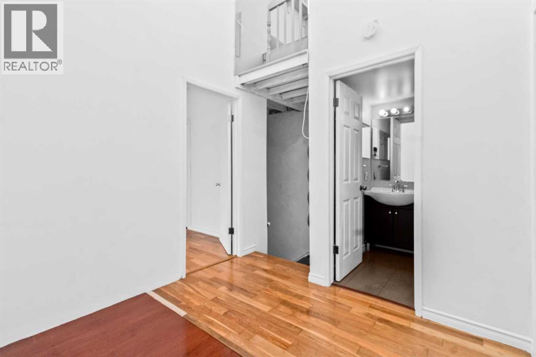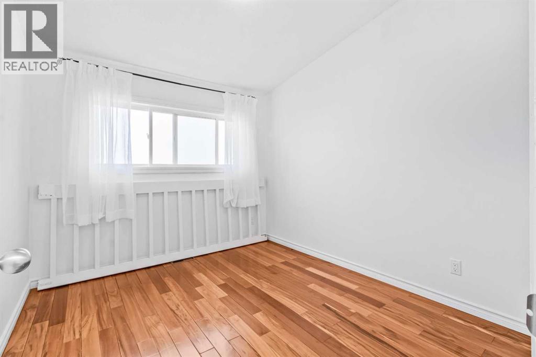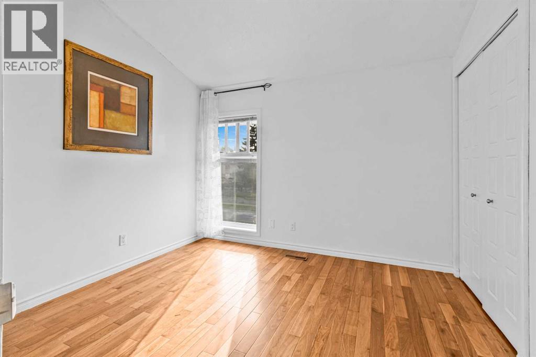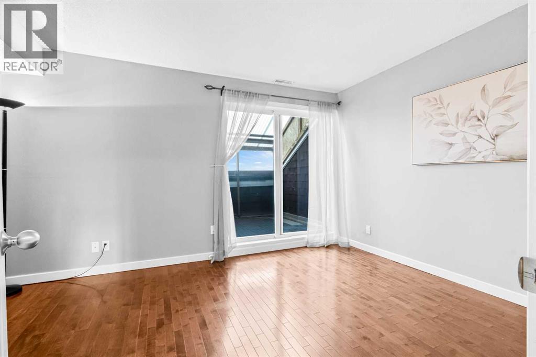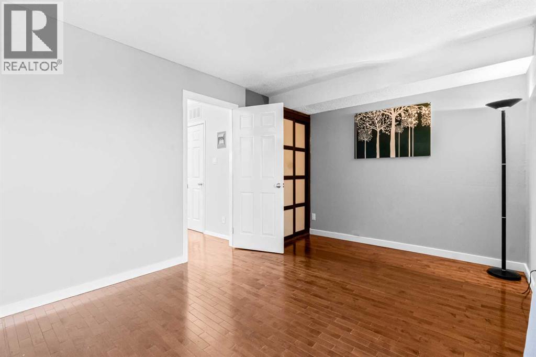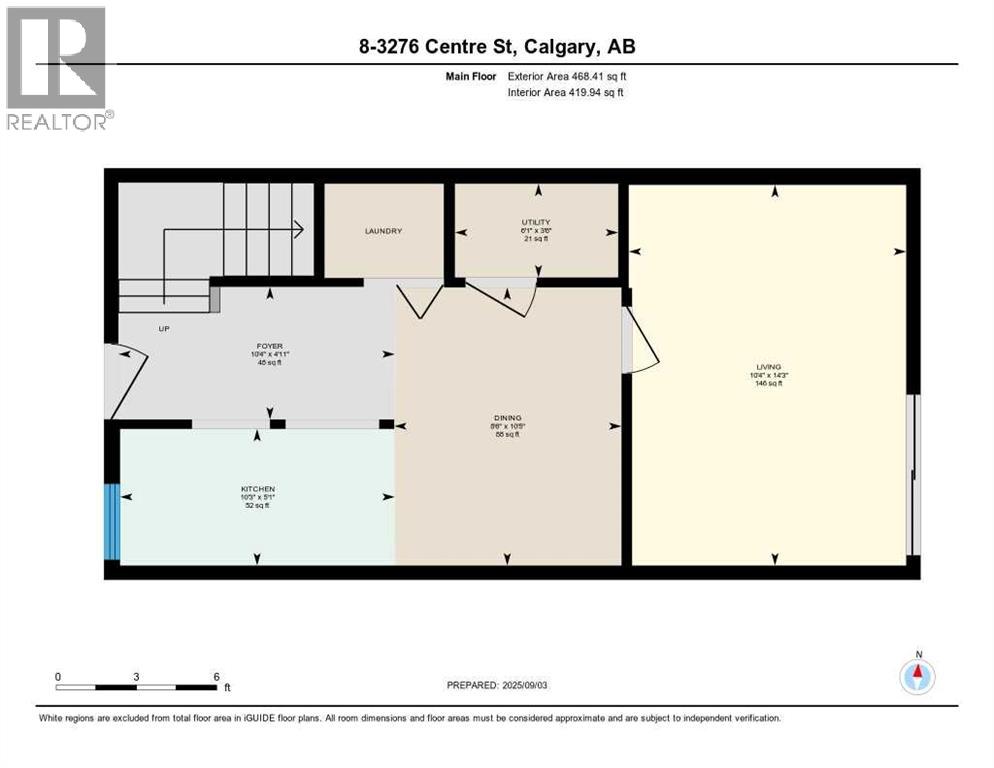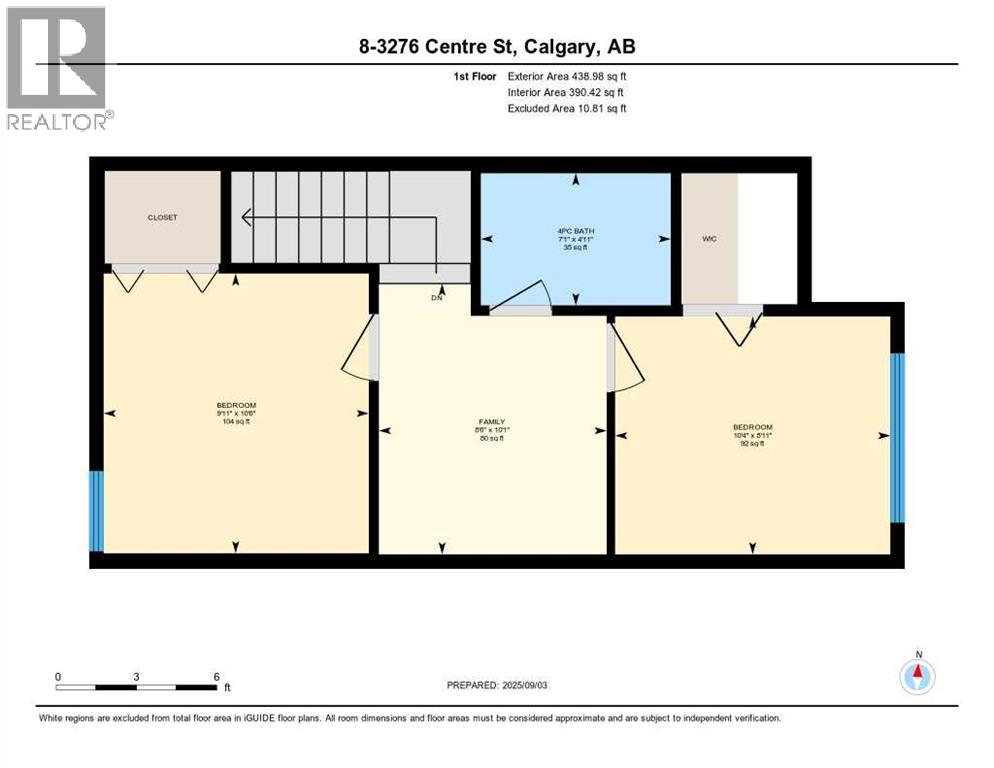8, 3726 Centre Street Ne Calgary, Alberta T2E 2Y3
$245,000Maintenance, Common Area Maintenance, Insurance, Parking, Reserve Fund Contributions, Sewer, Water
$404.80 Monthly
Maintenance, Common Area Maintenance, Insurance, Parking, Reserve Fund Contributions, Sewer, Water
$404.80 MonthlyWelcome to Unit 8 at 3726 Centre Street NE, a beautifully updated two-storey townhouse nestled in Calgary’s vibrant Highland Park community. This charming home offers 908 square feet of thoughtfully designed living space, featuring two spacious bedrooms, a renovated four-piece bathroom, and a stylish kitchen with stainless steel appliances and a bright living room. Hardwood flooring throughout the main level for a warm and modern feel. The property comes with one parking stall on the back of the building. The location is unbeatable: located in Highland Park, just 5 minutes to downtown. Across the street from Buchanan Elementary, and minutes from Georges P. Vanier Junior High and James Fowler High School. - Surrounded by green spaces like Queens Park, Confederation Park, and Highland Park Off-Leash Area. Walkable access to Latino Food Market, Tim Hortons, Lina’s Italian Market, and Safeway. With its excellent location, functional design, and great value, this property is a must-see. Don’t miss out on owning this unit in one of Calgary’s most accessible neighborhoods! (id:58331)
Property Details
| MLS® Number | A2267338 |
| Property Type | Single Family |
| Neigbourhood | Deerfoot Business Centre |
| Community Name | Highland Park |
| Amenities Near By | Playground, Schools, Shopping |
| Community Features | Pets Allowed With Restrictions |
| Features | No Animal Home, No Smoking Home, Parking |
| Parking Space Total | 1 |
| Plan | 0313239 |
Building
| Bathroom Total | 1 |
| Bedrooms Above Ground | 2 |
| Bedrooms Total | 2 |
| Appliances | Washer, Refrigerator, Dishwasher, Dryer |
| Basement Type | None |
| Constructed Date | 1971 |
| Construction Material | Wood Frame |
| Construction Style Attachment | Attached |
| Cooling Type | None |
| Exterior Finish | Stucco |
| Flooring Type | Hardwood, Laminate |
| Foundation Type | Poured Concrete |
| Heating Type | Forced Air |
| Stories Total | 2 |
| Size Interior | 907 Ft2 |
| Total Finished Area | 907.4 Sqft |
| Type | Row / Townhouse |
Land
| Acreage | No |
| Fence Type | Not Fenced |
| Land Amenities | Playground, Schools, Shopping |
| Size Total Text | Unknown |
| Zoning Description | M-c2 D153 |
Rooms
| Level | Type | Length | Width | Dimensions |
|---|---|---|---|---|
| Second Level | 4pc Bathroom | 4.92 Ft x 7.08 Ft | ||
| Second Level | Bedroom | 8.92 Ft x 10.33 Ft | ||
| Second Level | Bedroom | 10.50 Ft x 9.92 Ft |
Contact Us
Contact us for more information
