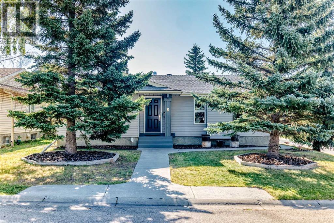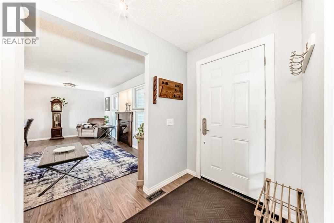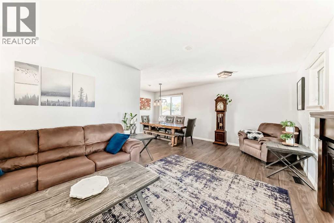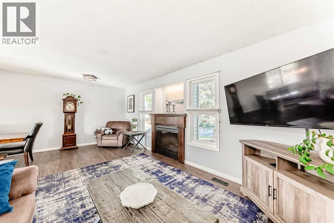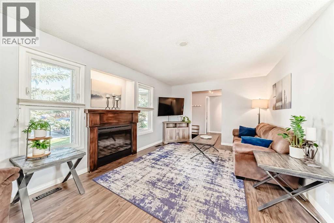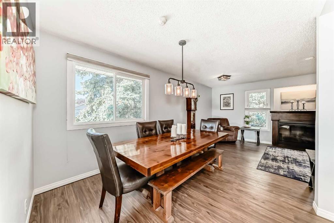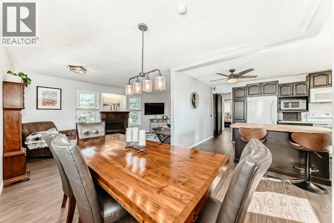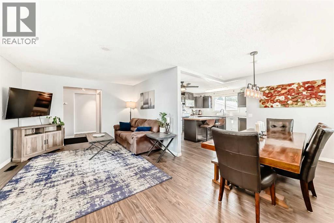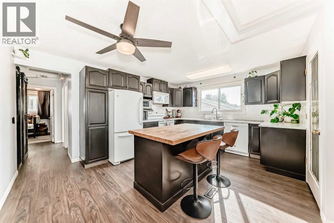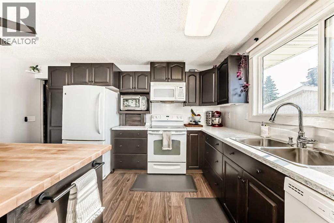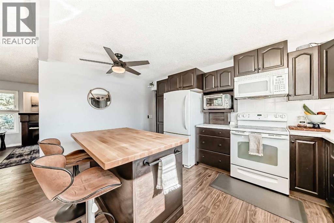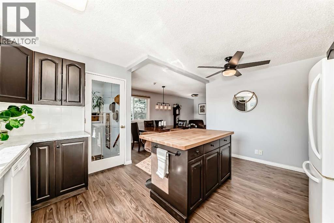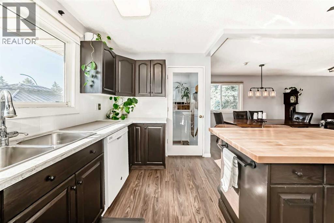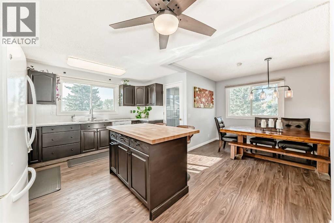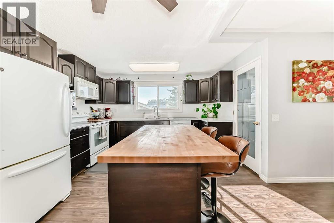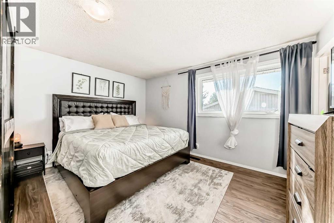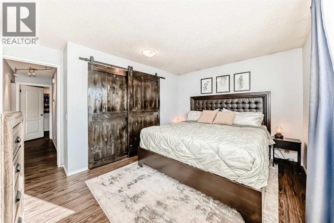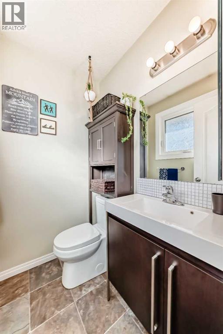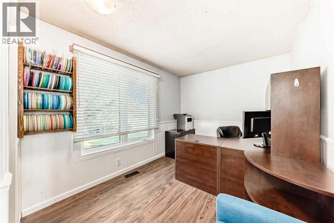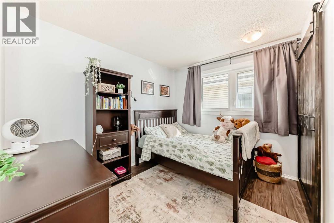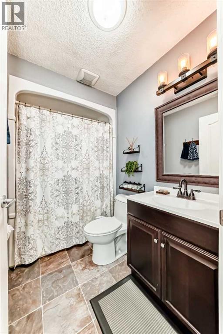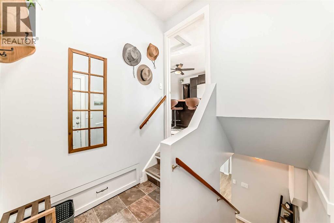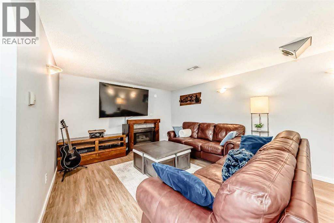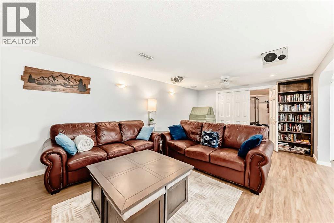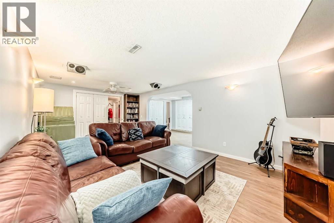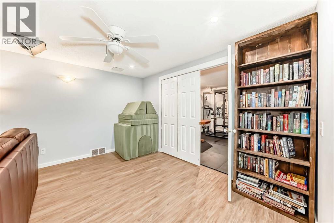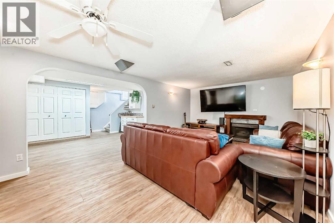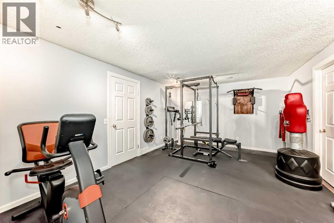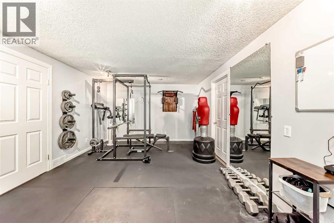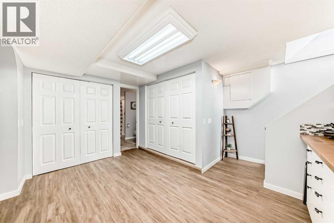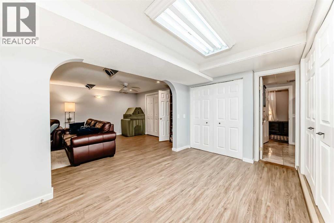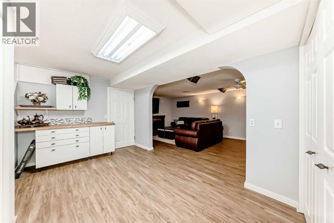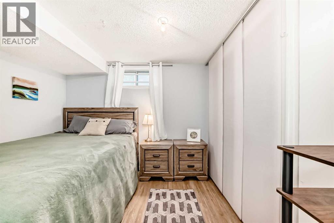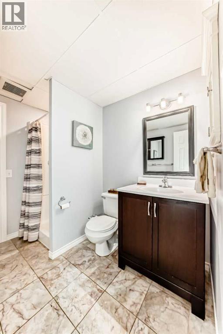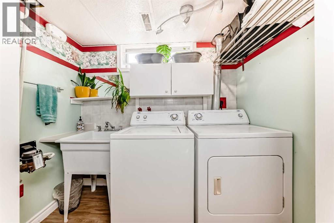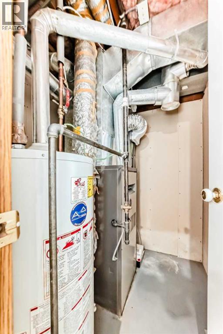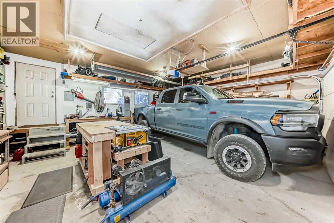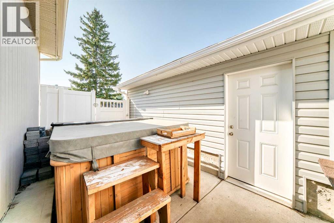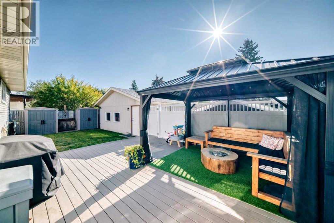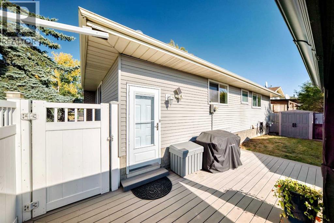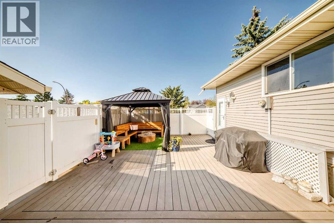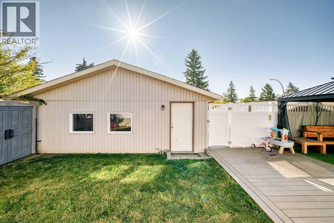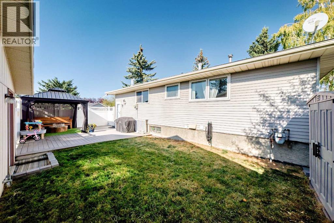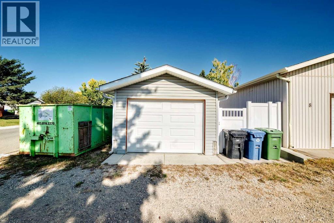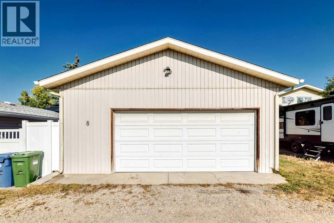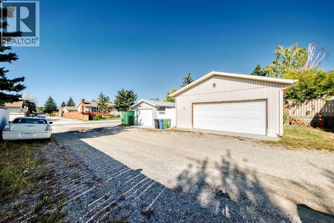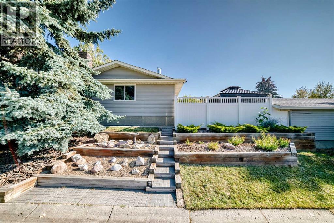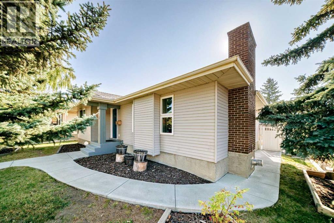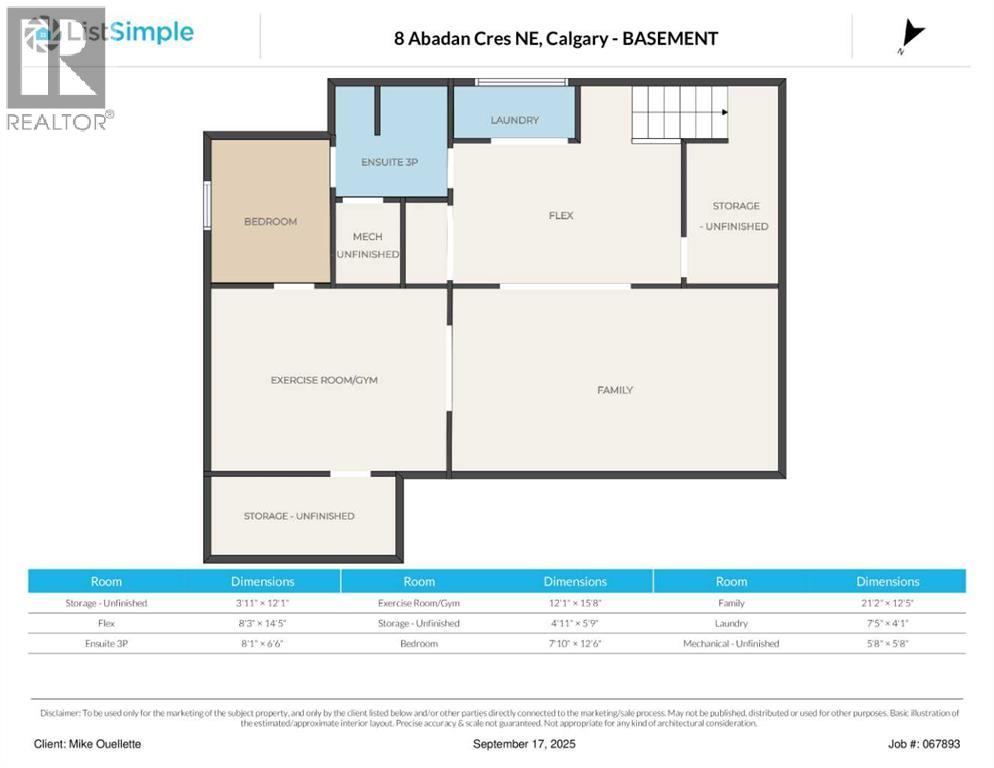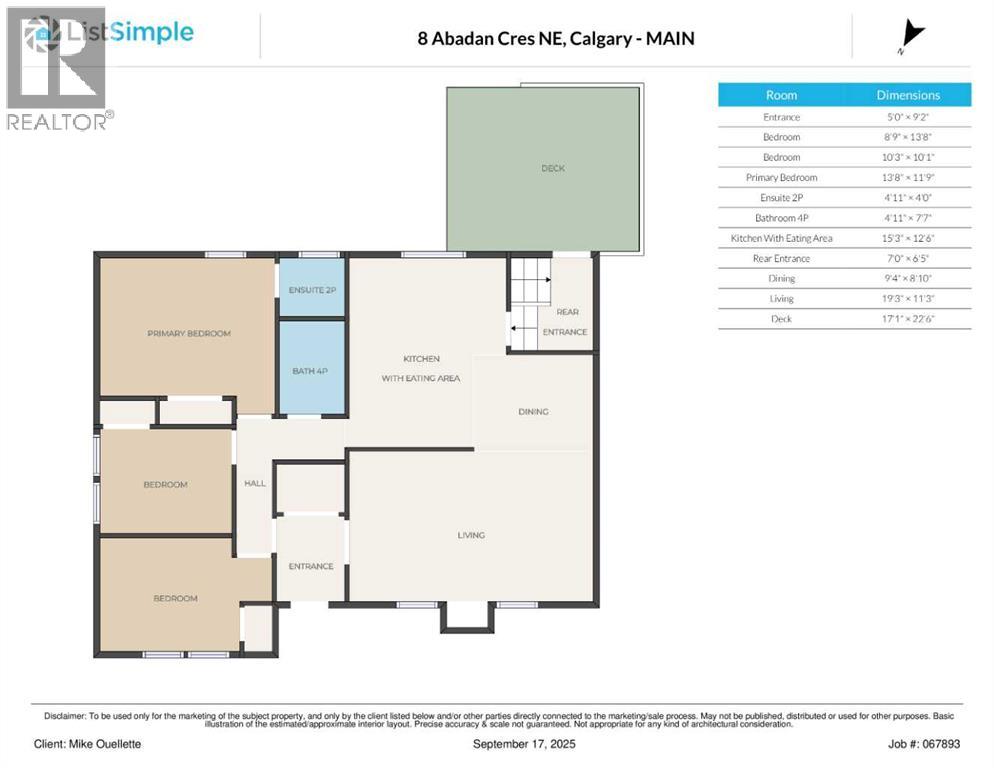4 Bedroom
3 Bathroom
1,146 ft2
Bungalow
Fireplace
None
Forced Air
$569,900
Beautifully Upgraded Family Home on a Large Corner Lot! This stunning property offers the perfect blend of comfort, function, and style. Featuring 3 spacious bedrooms, 3 bathrooms, and 2 garages, this home has been extensively upgraded with newer siding, windows, roof, flooring, paint, a modernized kitchen, and renovated bathrooms. The bright and inviting main floor flows seamlessly, while the fully developed lower level provides exceptional extra living space, including a cozy family room with fireplace, a gym area, a spare room, a full bathroom, and a convenient summer kitchen. Step outside to the sunny south-facing backyard, where a composite patio and pergola create the ideal space for summer barbecues and gatherings. And don’t forget the two garages—a single plus a heated double with 220V wiring, perfect for projects, storage, or extra vehicles. This is a move-in ready family home with upgrades inside and out—don’t miss it! (id:58331)
Property Details
|
MLS® Number
|
A2258387 |
|
Property Type
|
Single Family |
|
Community Name
|
Abbeydale |
|
Amenities Near By
|
Park, Playground, Schools, Shopping |
|
Parking Space Total
|
8 |
|
Plan
|
7910995 |
|
Structure
|
Shed |
Building
|
Bathroom Total
|
3 |
|
Bedrooms Above Ground
|
3 |
|
Bedrooms Below Ground
|
1 |
|
Bedrooms Total
|
4 |
|
Appliances
|
Refrigerator, Dishwasher, Stove, Freezer, Microwave Range Hood Combo, Window Coverings, Washer & Dryer |
|
Architectural Style
|
Bungalow |
|
Basement Development
|
Finished |
|
Basement Type
|
Full (finished) |
|
Constructed Date
|
1980 |
|
Construction Material
|
Wood Frame |
|
Construction Style Attachment
|
Detached |
|
Cooling Type
|
None |
|
Fireplace Present
|
Yes |
|
Fireplace Total
|
2 |
|
Flooring Type
|
Linoleum, Vinyl Plank |
|
Foundation Type
|
Poured Concrete |
|
Half Bath Total
|
1 |
|
Heating Fuel
|
Natural Gas |
|
Heating Type
|
Forced Air |
|
Stories Total
|
1 |
|
Size Interior
|
1,146 Ft2 |
|
Total Finished Area
|
1146 Sqft |
|
Type
|
House |
Parking
|
Detached Garage
|
2 |
|
Garage
|
|
|
Heated Garage
|
|
|
Detached Garage
|
1 |
Land
|
Acreage
|
No |
|
Fence Type
|
Fence |
|
Land Amenities
|
Park, Playground, Schools, Shopping |
|
Size Depth
|
30.5 M |
|
Size Frontage
|
15.85 M |
|
Size Irregular
|
473.00 |
|
Size Total
|
473 M2|4,051 - 7,250 Sqft |
|
Size Total Text
|
473 M2|4,051 - 7,250 Sqft |
|
Zoning Description
|
R-cg |
Rooms
| Level |
Type |
Length |
Width |
Dimensions |
|
Basement |
Exercise Room |
|
|
15.67 Ft x 12.08 Ft |
|
Basement |
Family Room |
|
|
21.17 Ft x 12.42 Ft |
|
Basement |
Bedroom |
|
|
12.50 Ft x 7.83 Ft |
|
Basement |
Other |
|
|
14.42 Ft x 8.25 Ft |
|
Basement |
3pc Bathroom |
|
|
.00 Ft x .00 Ft |
|
Main Level |
Living Room |
|
|
19.25 Ft x 11.25 Ft |
|
Main Level |
Dining Room |
|
|
9.33 Ft x 8.83 Ft |
|
Main Level |
Other |
|
|
15.25 Ft x 12.50 Ft |
|
Main Level |
Primary Bedroom |
|
|
13.67 Ft x 11.75 Ft |
|
Main Level |
Bedroom |
|
|
10.25 Ft x 10.08 Ft |
|
Main Level |
Bedroom |
|
|
13.67 Ft x 8.75 Ft |
|
Main Level |
4pc Bathroom |
|
|
.00 Ft x .00 Ft |
|
Main Level |
2pc Bathroom |
|
|
.00 Ft x .00 Ft |
