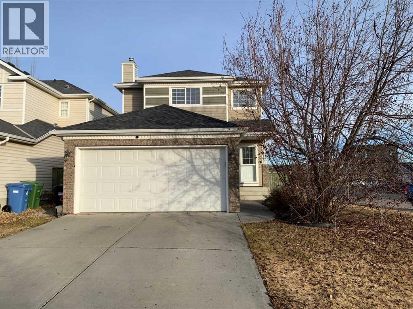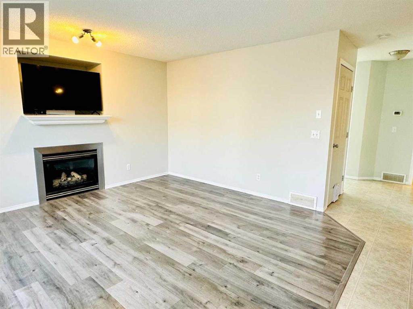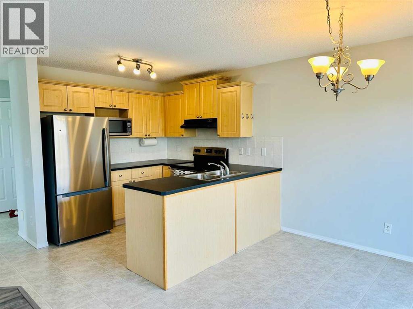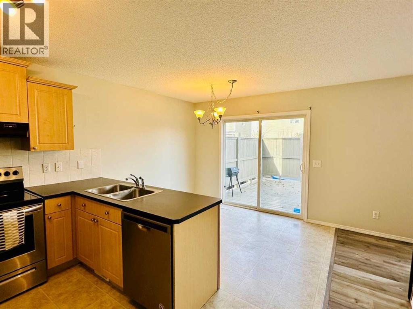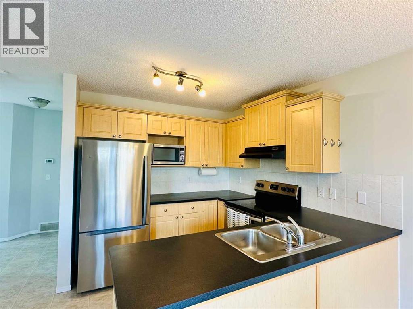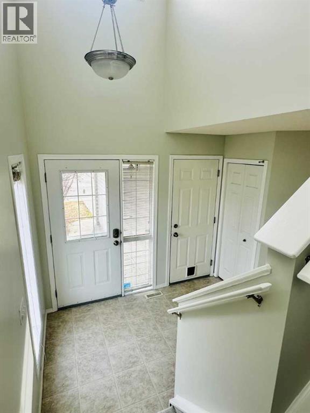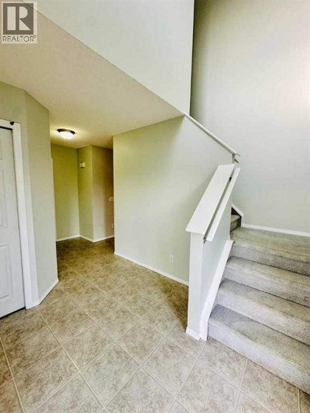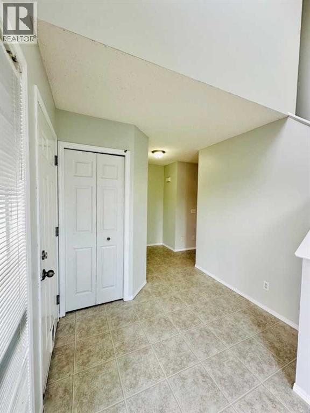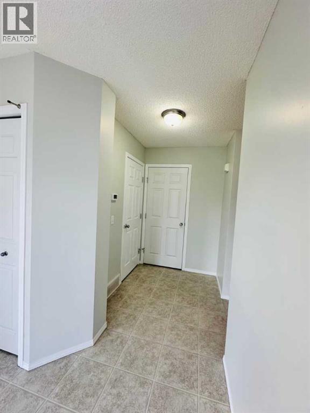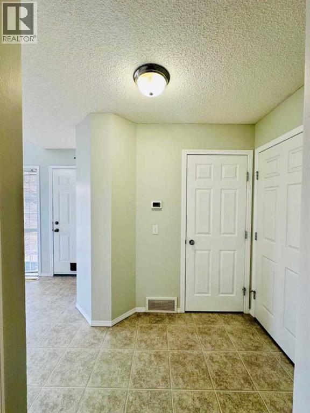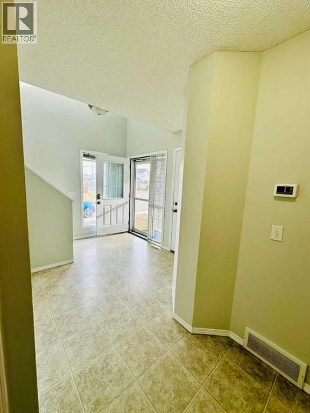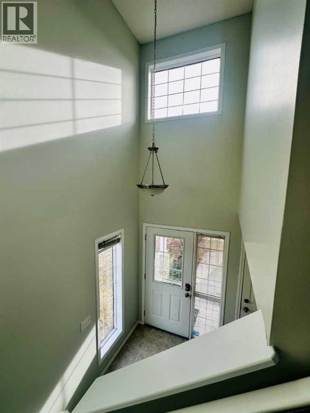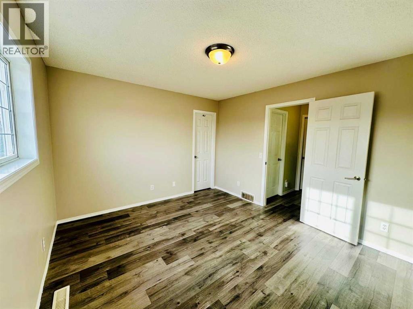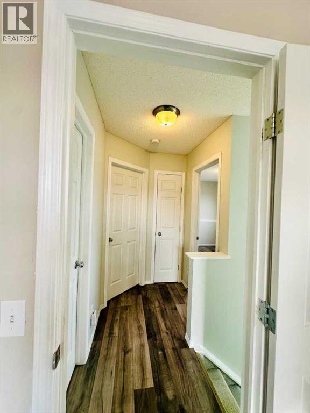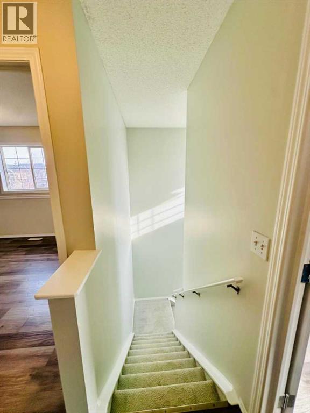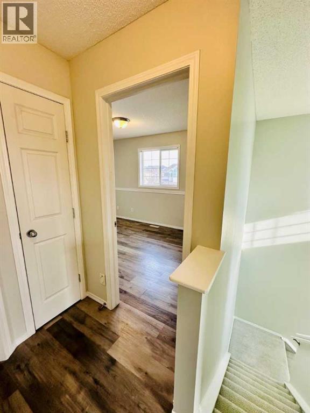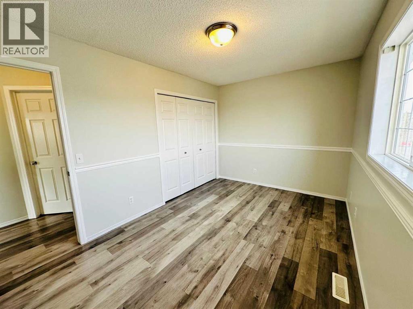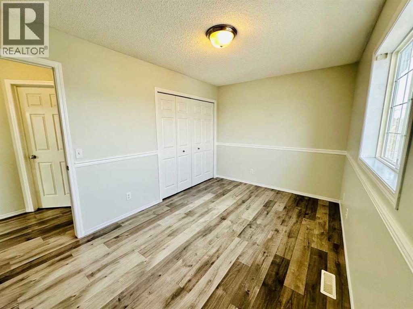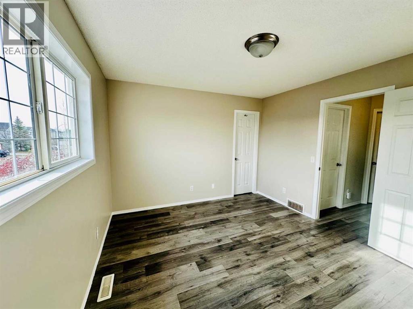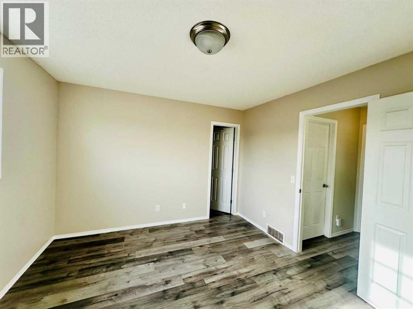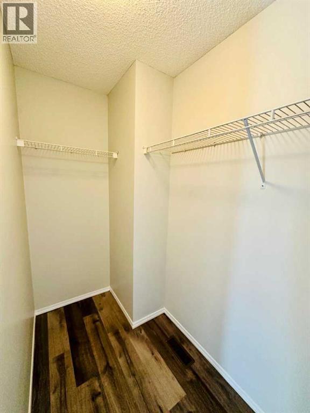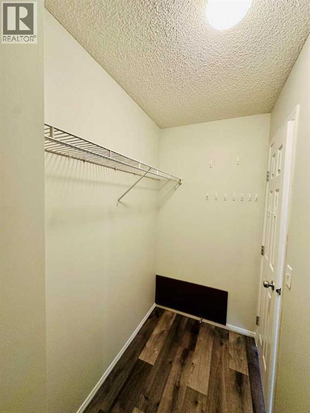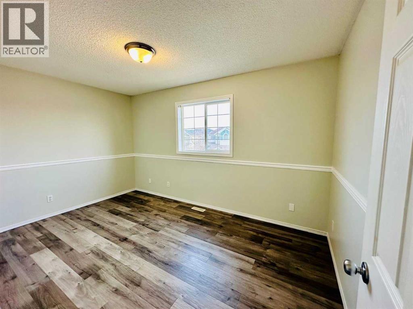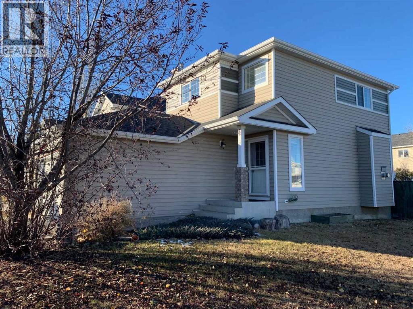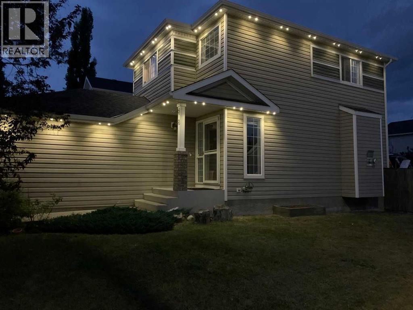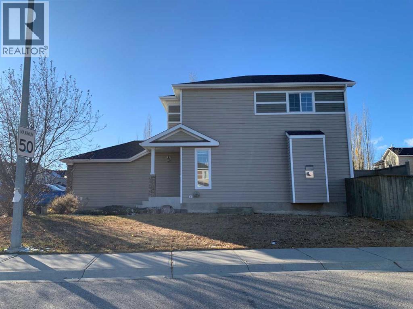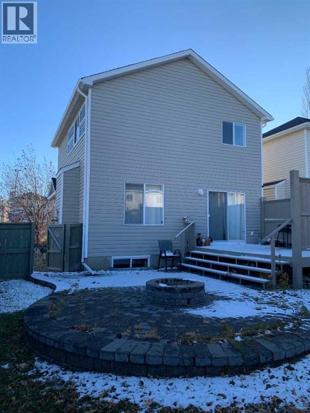3 Bedroom
2 Bathroom
1,286 ft2
Fireplace
None
Forced Air
Fruit Trees, Landscaped
$595,000
Click brochure link for more details. One of the lowest priced detached homes in Royal Oak NW. Corner Lot. RV Parking w/gate. Welcome to this charming 3 bedrooms, 2 baths family home with an open floor plan that enjoys an abundance of natural light. The spacious living room features a gas fireplace and large windows. Bright kitchen offering plenty of cabinets and large kitchen nook. From the kitchen, you will have access to privately landscaped backyard that is perfect for entertaining. Large cedar deck with incredible interlocking stone patio with fire pit. On the upper floor, you will find 3 bedrooms. The master boasts a walk-in closet and jetted tub. Other features include main-floor laundry, central vac, a double attached garage and room for a RV or boat. Close to YMCA, Tuscany LRT, shopping amenities, schools, and parks. (id:58331)
Property Details
|
MLS® Number
|
A2270453 |
|
Property Type
|
Single Family |
|
Neigbourhood
|
Royal Oak |
|
Community Name
|
Royal Oak |
|
Amenities Near By
|
Park, Playground, Recreation Nearby, Schools, Shopping |
|
Features
|
No Smoking Home, Level |
|
Parking Space Total
|
4 |
|
Plan
|
0212360 |
|
Structure
|
Deck |
Building
|
Bathroom Total
|
2 |
|
Bedrooms Above Ground
|
3 |
|
Bedrooms Total
|
3 |
|
Appliances
|
Refrigerator, Dishwasher, Stove, Dryer, Hood Fan, Garage Door Opener |
|
Basement Development
|
Unfinished |
|
Basement Type
|
Full (unfinished) |
|
Constructed Date
|
2003 |
|
Construction Material
|
Wood Frame |
|
Construction Style Attachment
|
Detached |
|
Cooling Type
|
None |
|
Exterior Finish
|
Vinyl Siding |
|
Fire Protection
|
Smoke Detectors |
|
Fireplace Present
|
Yes |
|
Fireplace Total
|
1 |
|
Flooring Type
|
Carpeted, Laminate, Linoleum |
|
Foundation Type
|
Poured Concrete |
|
Half Bath Total
|
1 |
|
Heating Fuel
|
Natural Gas |
|
Heating Type
|
Forced Air |
|
Stories Total
|
2 |
|
Size Interior
|
1,286 Ft2 |
|
Total Finished Area
|
1285.5 Sqft |
|
Type
|
House |
Parking
|
Attached Garage
|
2 |
|
Other
|
|
|
Street
|
|
|
R V
|
|
Land
|
Acreage
|
No |
|
Fence Type
|
Fence |
|
Land Amenities
|
Park, Playground, Recreation Nearby, Schools, Shopping |
|
Landscape Features
|
Fruit Trees, Landscaped |
|
Size Frontage
|
17.49 M |
|
Size Irregular
|
396.00 |
|
Size Total
|
396 M2|4,051 - 7,250 Sqft |
|
Size Total Text
|
396 M2|4,051 - 7,250 Sqft |
|
Zoning Description
|
R-cg |
Rooms
| Level |
Type |
Length |
Width |
Dimensions |
|
Main Level |
Other |
|
|
9.25 Ft x 8.08 Ft |
|
Main Level |
2pc Bathroom |
|
|
3.00 Ft x 7.42 Ft |
|
Main Level |
Laundry Room |
|
|
5.92 Ft x 8.50 Ft |
|
Main Level |
Kitchen |
|
|
8.75 Ft x 9.08 Ft |
|
Main Level |
Dining Room |
|
|
8.00 Ft x 10.00 Ft |
|
Main Level |
Living Room |
|
|
13.50 Ft x 13.00 Ft |
|
Upper Level |
Primary Bedroom |
|
|
11.08 Ft x 12.67 Ft |
|
Upper Level |
4pc Bathroom |
|
|
4.92 Ft x 8.67 Ft |
|
Upper Level |
Bedroom |
|
|
11.58 Ft x 8.83 Ft |
|
Upper Level |
Bedroom |
|
|
13.58 Ft x 9.00 Ft |
