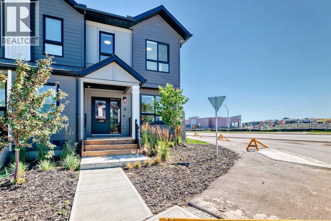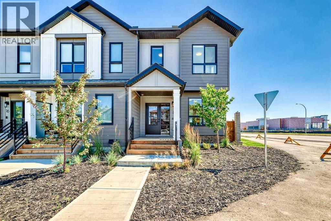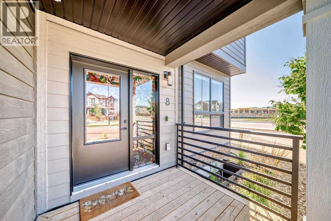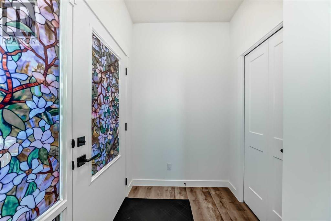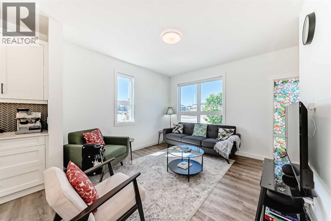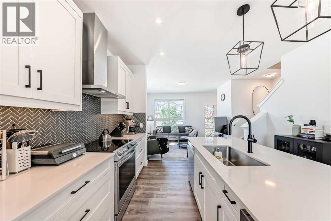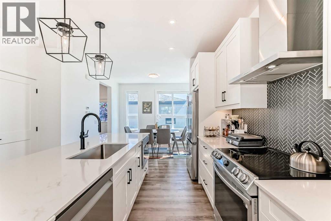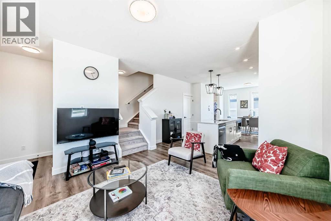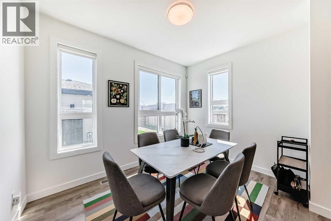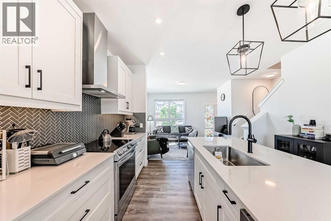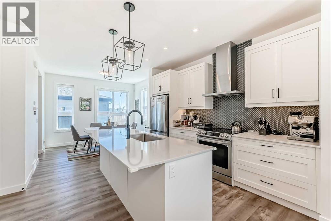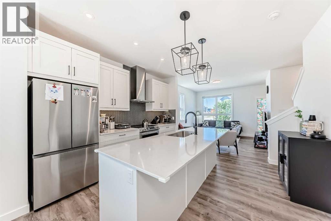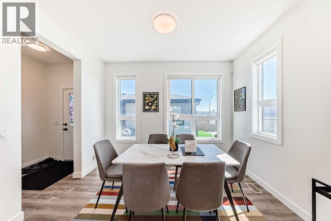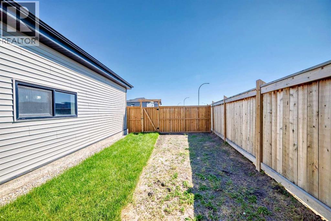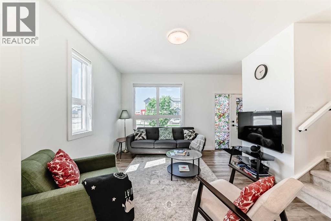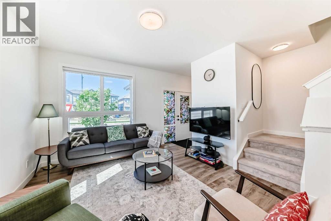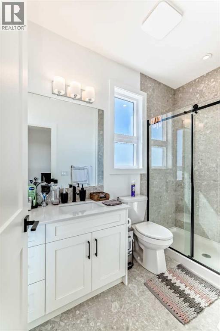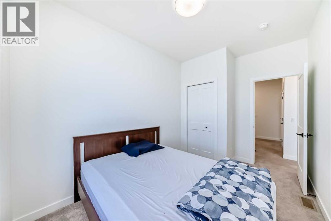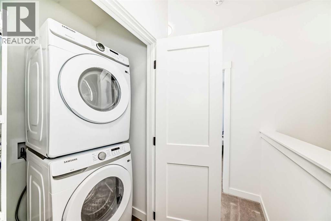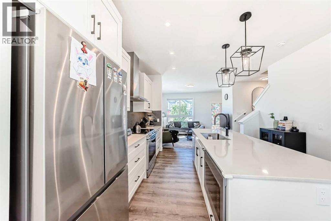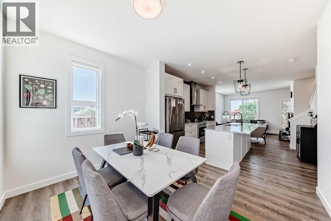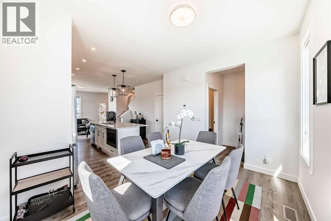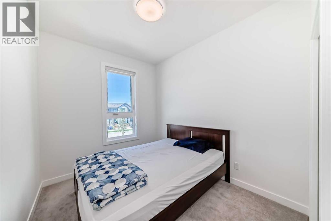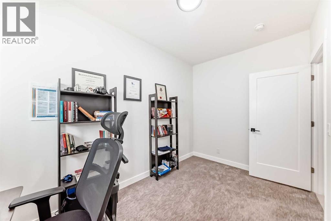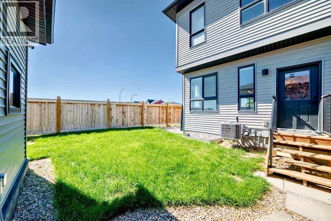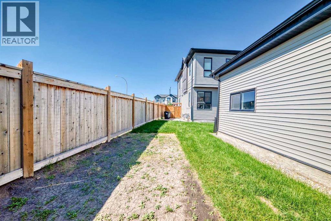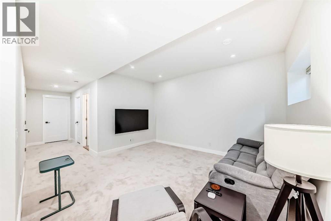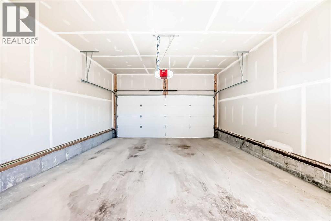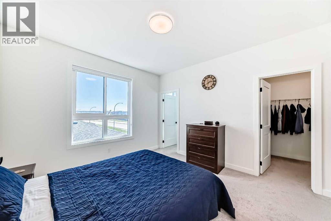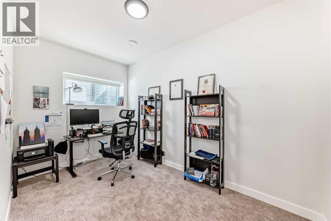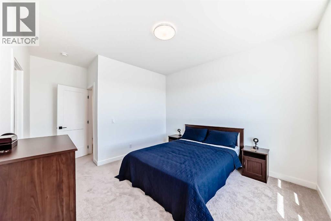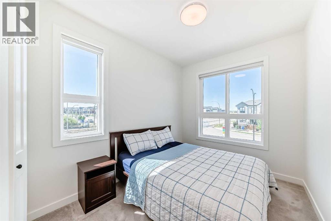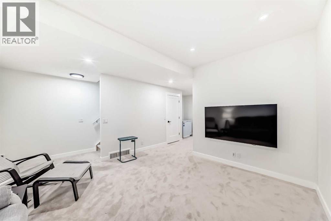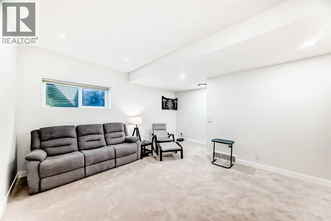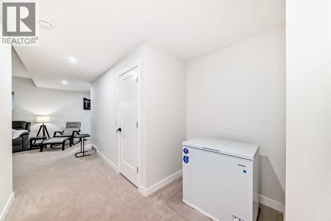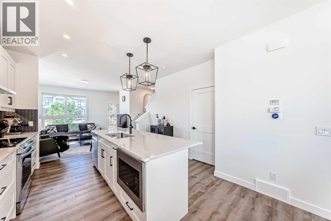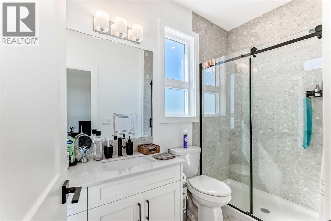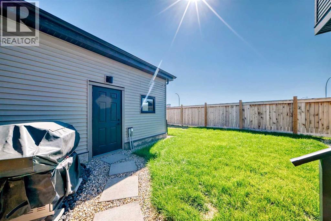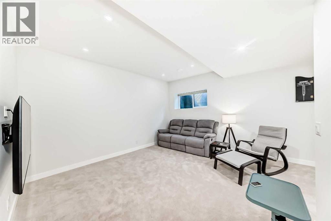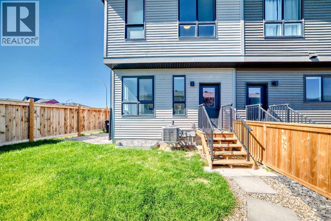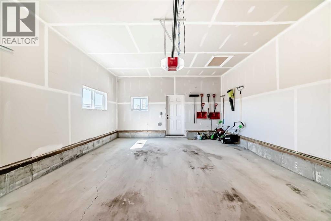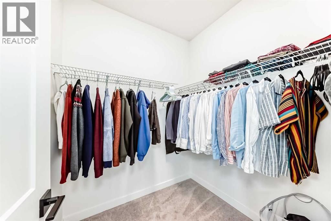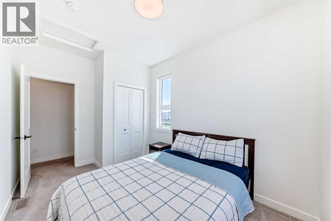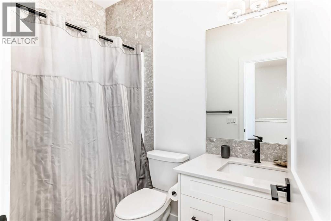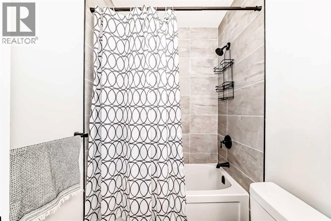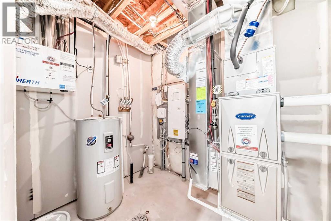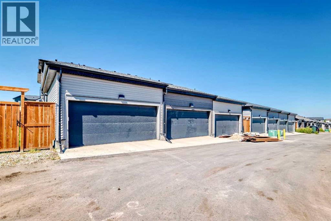4 Bedroom
4 Bathroom
1,344 ft2
Central Air Conditioning
Forced Air
$610,000
Welcome to 8 Silverton Glen Green SW, a beautifully designed freehold townhome with No CONDO FEES in the growing community of Silverton. This stylish property offers over 1,850 sq. ft. of developed living space, including a fully finished basement, and blends modern comfort with functional design. Inside you’ll find bright, open-concept living spaces that flow seamlessly for both everyday living and entertaining. Upstairs features a spacious primary suite with walk-in closet and ensuite, along with additional bedrooms and laundry for convenience. The basement provides even more versatility with a large family room, bedroom, and full bath.Step outside and enjoy a massive backyard, perfect for morning sun, outdoor gatherings, or space for kids and pets to play, along with the convenience of a detached double garage. With its southwest front exposure, northeast rear yard, and close proximity to parks, schools, and future amenities, this home offers exceptional value and a lifestyle to match. Don’t miss your chance to make this Silverton gem yours! (id:58331)
Property Details
|
MLS® Number
|
A2253557 |
|
Property Type
|
Single Family |
|
Community Name
|
Silverado |
|
Amenities Near By
|
Park, Playground, Schools, Shopping |
|
Features
|
Back Lane, No Animal Home |
|
Parking Space Total
|
2 |
|
Plan
|
2310962 |
|
Structure
|
None |
Building
|
Bathroom Total
|
4 |
|
Bedrooms Above Ground
|
3 |
|
Bedrooms Below Ground
|
1 |
|
Bedrooms Total
|
4 |
|
Appliances
|
Oven - Electric, Range - Electric, Dishwasher, Microwave, Washer & Dryer |
|
Basement Development
|
Finished |
|
Basement Type
|
Full (finished) |
|
Constructed Date
|
2023 |
|
Construction Material
|
Poured Concrete, Wood Frame |
|
Construction Style Attachment
|
Attached |
|
Cooling Type
|
Central Air Conditioning |
|
Exterior Finish
|
Concrete, Vinyl Siding, Wood Siding |
|
Flooring Type
|
Carpeted, Vinyl Plank |
|
Foundation Type
|
Poured Concrete |
|
Half Bath Total
|
1 |
|
Heating Type
|
Forced Air |
|
Stories Total
|
2 |
|
Size Interior
|
1,344 Ft2 |
|
Total Finished Area
|
1343.6 Sqft |
|
Type
|
Row / Townhouse |
Parking
Land
|
Acreage
|
No |
|
Fence Type
|
Fence |
|
Land Amenities
|
Park, Playground, Schools, Shopping |
|
Size Frontage
|
10.67 M |
|
Size Irregular
|
230.00 |
|
Size Total
|
230 M2|0-4,050 Sqft |
|
Size Total Text
|
230 M2|0-4,050 Sqft |
|
Zoning Description
|
R-gm |
Rooms
| Level |
Type |
Length |
Width |
Dimensions |
|
Basement |
Family Room |
|
|
12.67 Ft x 14.17 Ft |
|
Basement |
4pc Bathroom |
|
|
7.50 Ft x 4.92 Ft |
|
Basement |
Bedroom |
|
|
7.50 Ft x 12.75 Ft |
|
Main Level |
Kitchen |
|
|
13.00 Ft x 13.58 Ft |
|
Main Level |
Dining Room |
|
|
11.50 Ft x 8.67 Ft |
|
Main Level |
Other |
|
|
5.00 Ft x 5.92 Ft |
|
Main Level |
2pc Bathroom |
|
|
5.08 Ft x 4.50 Ft |
|
Main Level |
Living Room |
|
|
11.92 Ft x 11.83 Ft |
|
Main Level |
Other |
|
|
5.17 Ft x 5.33 Ft |
|
Upper Level |
4pc Bathroom |
|
|
4.92 Ft x 8.08 Ft |
|
Upper Level |
Laundry Room |
|
|
4.00 Ft x 4.75 Ft |
|
Upper Level |
Other |
|
|
5.83 Ft x 6.42 Ft |
|
Upper Level |
Primary Bedroom |
|
|
11.67 Ft x 12.08 Ft |
|
Upper Level |
3pc Bathroom |
|
|
5.08 Ft x 9.17 Ft |
|
Upper Level |
Bedroom |
|
|
8.50 Ft x 10.58 Ft |
|
Upper Level |
Bedroom |
|
|
8.33 Ft x 10.08 Ft |
