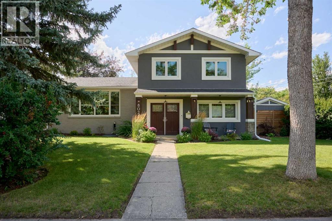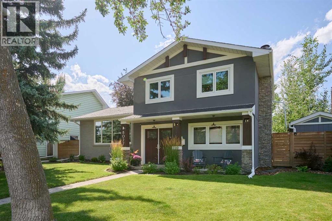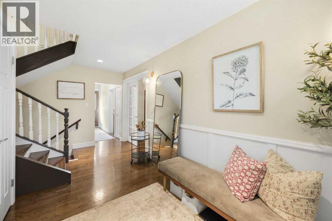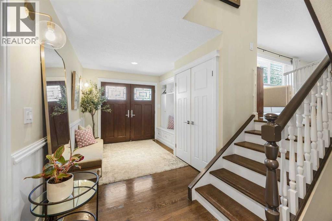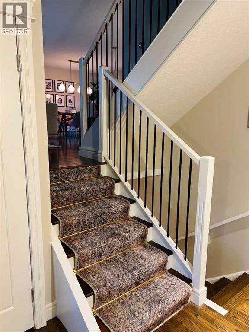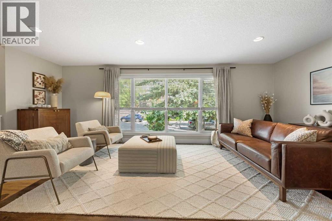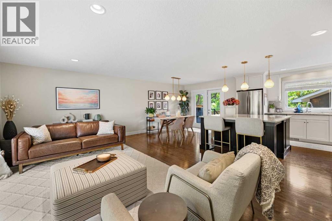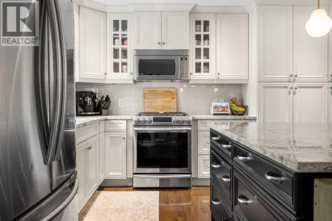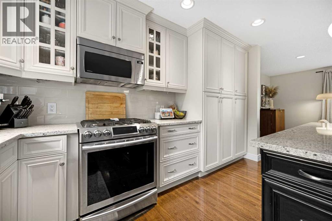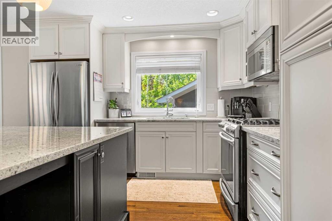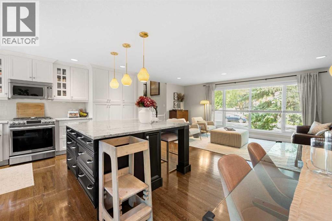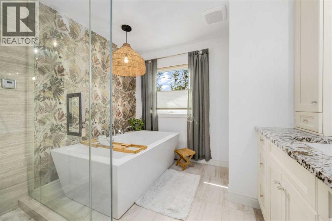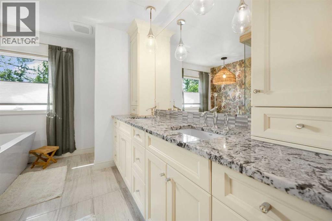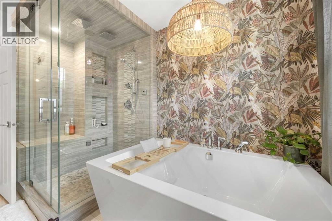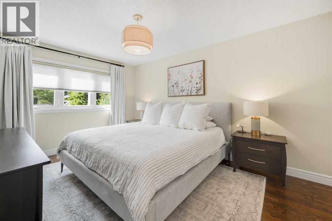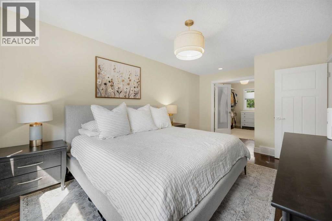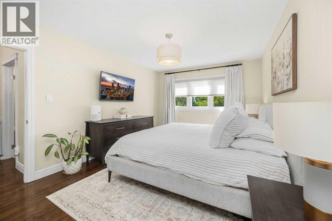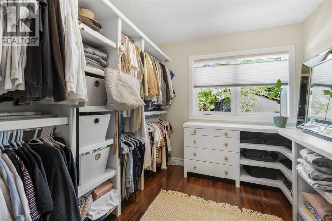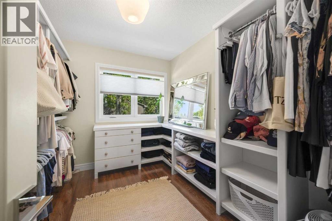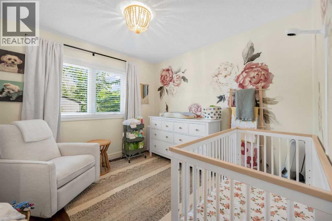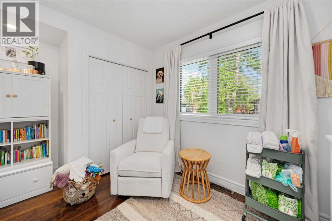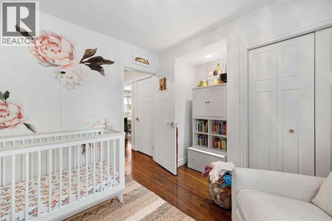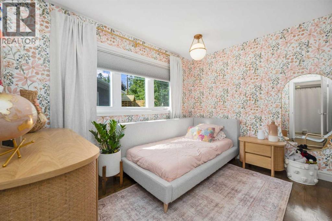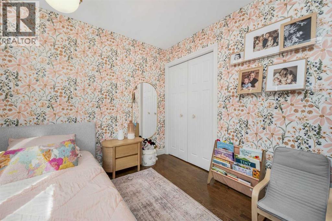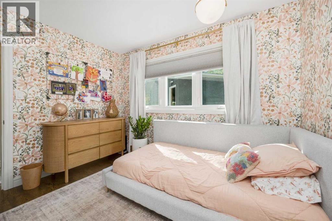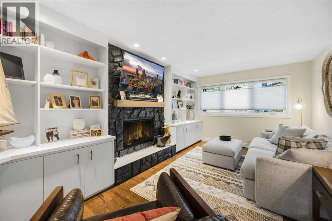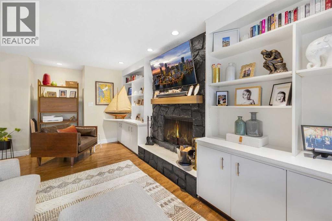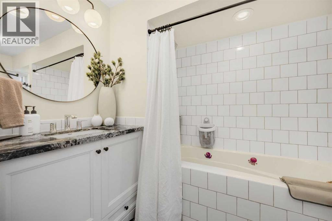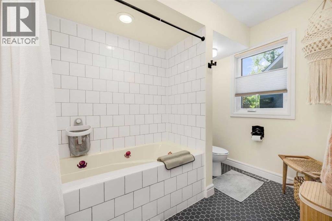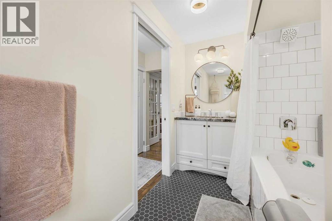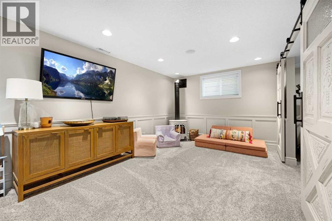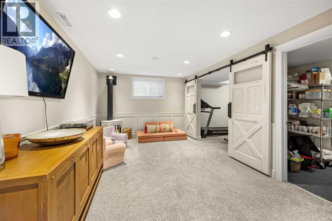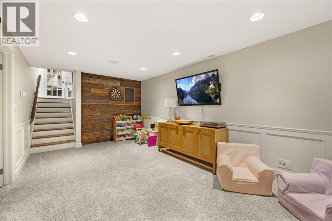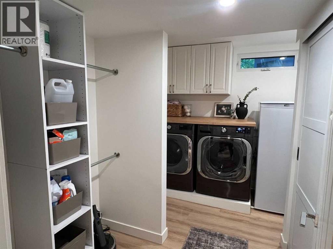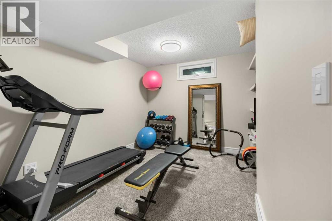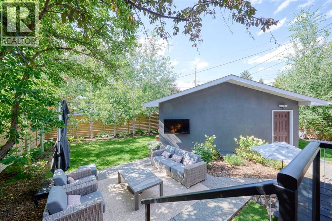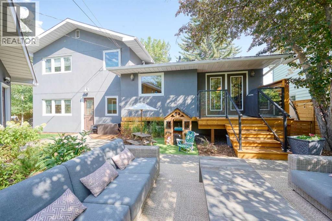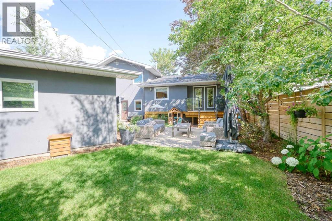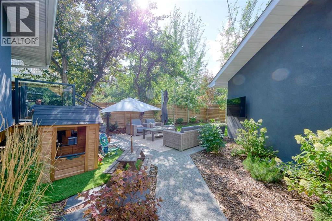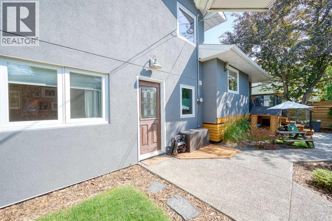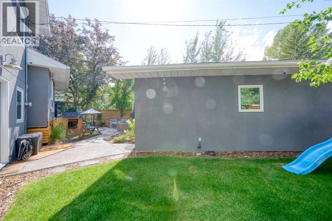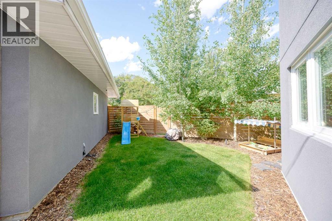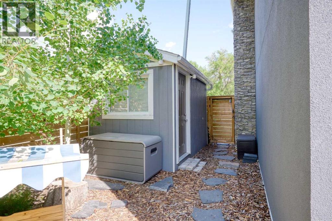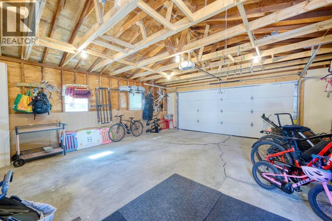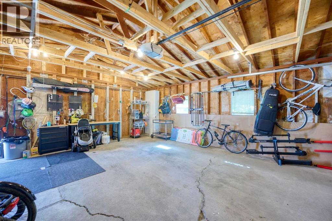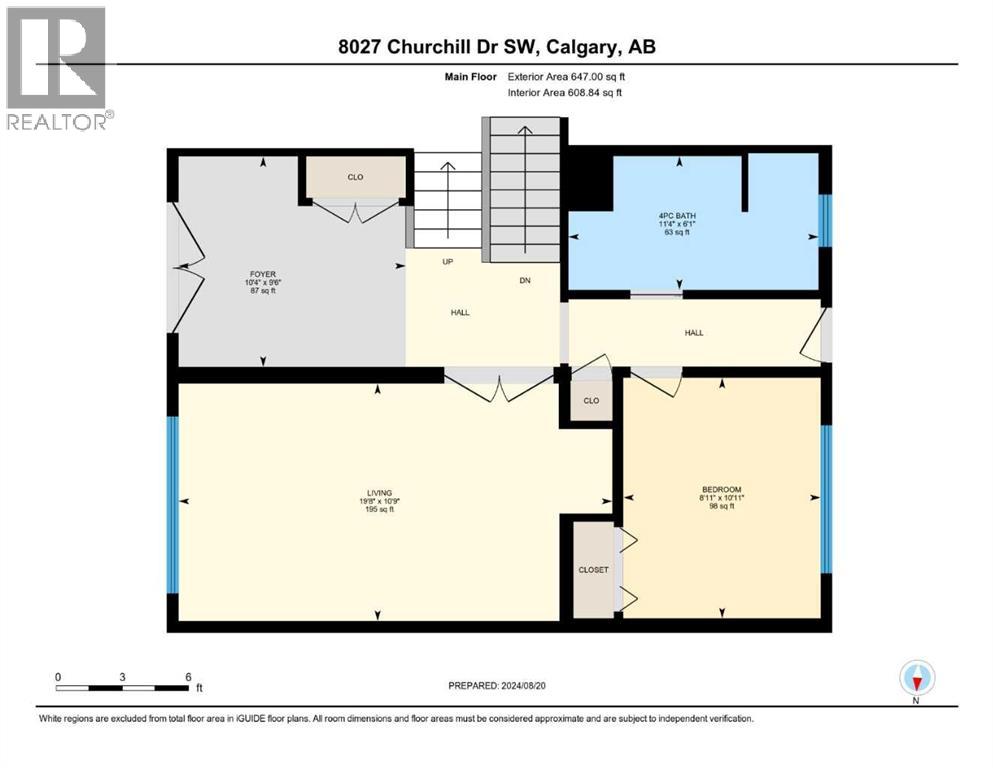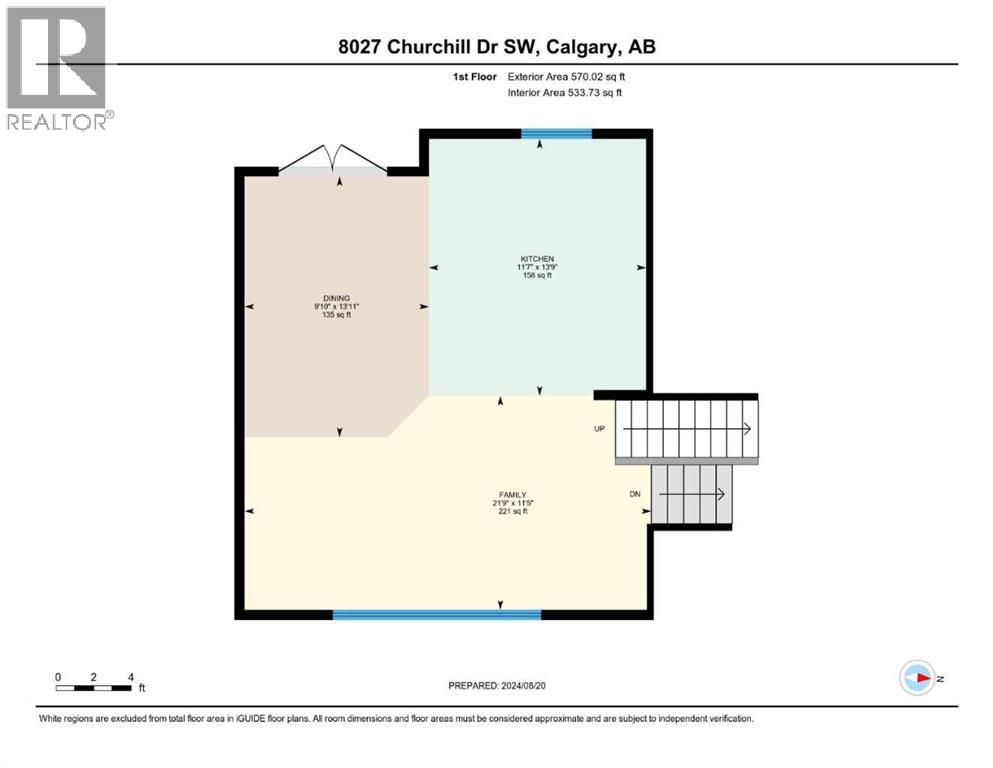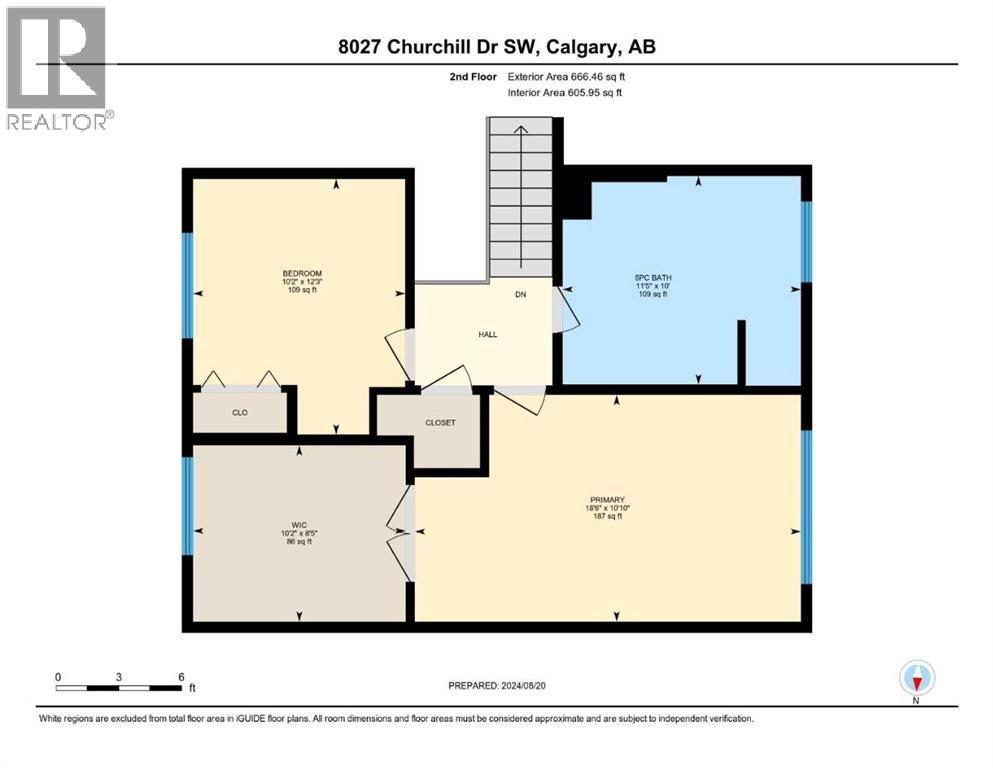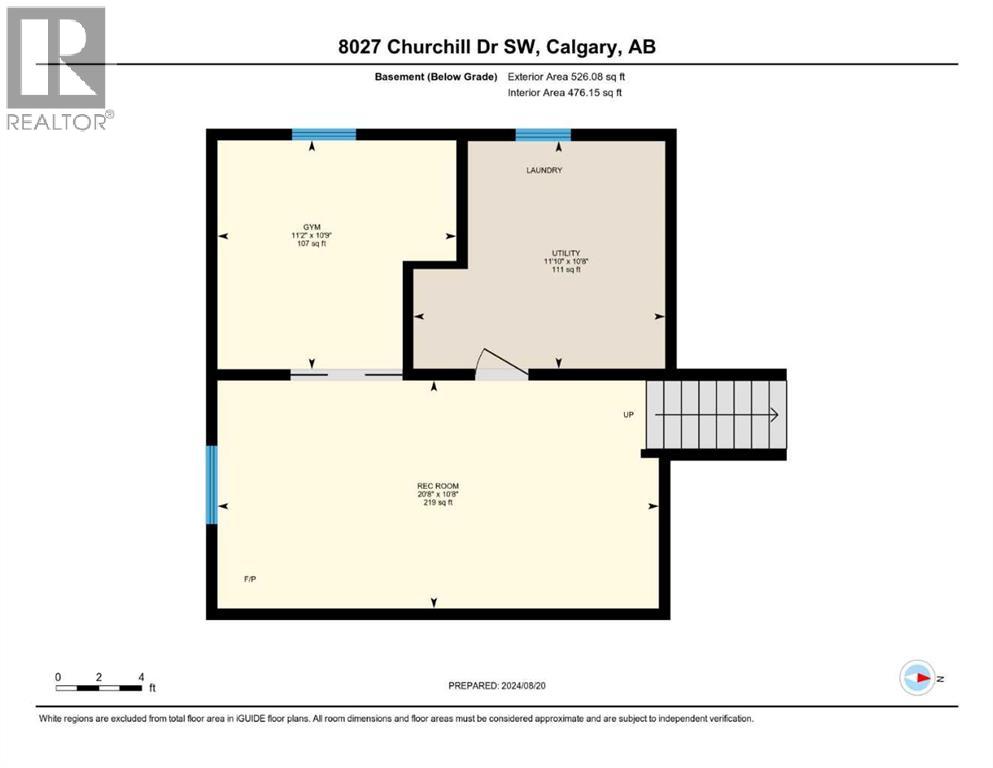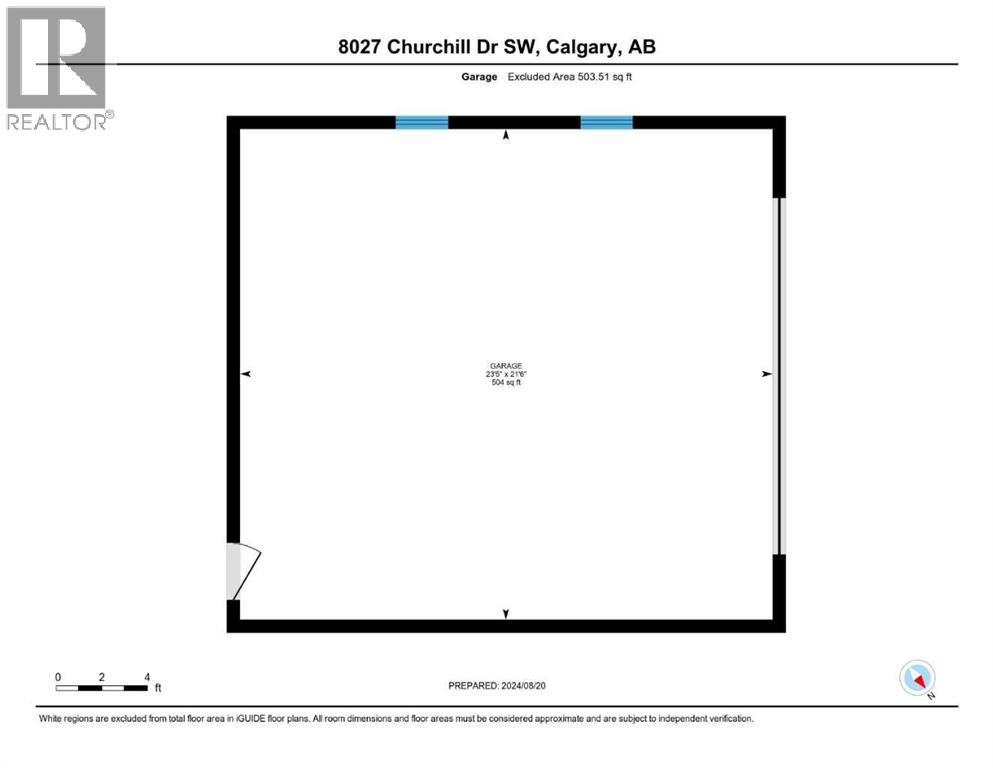3 Bedroom
2 Bathroom
1,883 ft2
4 Level
Fireplace
Central Air Conditioning
Forced Air
Landscaped
$1,550,000
Click brochure link for more details. Exceptional home, across from the park! Stunning and spacious 4-level split. Features: professionally landscaped backyard, semi finished oversized detached double garage w/220v electrical, shed with full electricity + lighting, gasline to deck and garage, hot + cold outdoor hose bibs, both side and rear lane access, steam shower, multiple built ins/organizers, A/C, professionally installed Radon mitigation system, knockdown ceilings, wood and gas fireplaces, new lighting, beautiful casings, gorgeous site finished hardwood flooring, and more. Walking distance to Chinook Park + Henry Wisewood schools, parks, shops, Heritage Park and Rockyview Hospital. Recent updates include finished laundry room with new washer/dryer + new stair spindles/bannisters (see photos) + new fridge and insulation/drywall in garage. (id:58331)
Property Details
|
MLS® Number
|
A2265747 |
|
Property Type
|
Single Family |
|
Neigbourhood
|
Chinook Park |
|
Community Name
|
Chinook Park |
|
Amenities Near By
|
Playground, Schools, Shopping |
|
Features
|
French Door, Closet Organizers, No Smoking Home, Gas Bbq Hookup |
|
Parking Space Total
|
2 |
|
Plan
|
2170ib |
|
Structure
|
Shed, Deck, See Remarks |
Building
|
Bathroom Total
|
2 |
|
Bedrooms Above Ground
|
3 |
|
Bedrooms Total
|
3 |
|
Appliances
|
Refrigerator, Dishwasher, Stove, Freezer, Microwave Range Hood Combo, Washer & Dryer |
|
Architectural Style
|
4 Level |
|
Basement Development
|
Finished |
|
Basement Type
|
Full (finished) |
|
Constructed Date
|
1961 |
|
Construction Material
|
Wood Frame |
|
Construction Style Attachment
|
Detached |
|
Cooling Type
|
Central Air Conditioning |
|
Exterior Finish
|
Stone, Stucco |
|
Fireplace Present
|
Yes |
|
Fireplace Total
|
2 |
|
Flooring Type
|
Carpeted, Ceramic Tile, Hardwood |
|
Foundation Type
|
Poured Concrete |
|
Heating Fuel
|
Natural Gas |
|
Heating Type
|
Forced Air |
|
Size Interior
|
1,883 Ft2 |
|
Total Finished Area
|
1883.48 Sqft |
|
Type
|
House |
Parking
|
Detached Garage
|
2 |
|
Other
|
|
|
Street
|
|
Land
|
Acreage
|
No |
|
Fence Type
|
Fence |
|
Land Amenities
|
Playground, Schools, Shopping |
|
Landscape Features
|
Landscaped |
|
Size Frontage
|
24.34 M |
|
Size Irregular
|
601.00 |
|
Size Total
|
601 M2|4,051 - 7,250 Sqft |
|
Size Total Text
|
601 M2|4,051 - 7,250 Sqft |
|
Zoning Description
|
R-cg |
Rooms
| Level |
Type |
Length |
Width |
Dimensions |
|
Second Level |
Kitchen |
|
|
11.58 Ft x 13.75 Ft |
|
Second Level |
Family Room |
|
|
21.75 Ft x 11.42 Ft |
|
Second Level |
Dining Room |
|
|
9.83 Ft x 13.92 Ft |
|
Third Level |
Primary Bedroom |
|
|
18.50 Ft x 10.83 Ft |
|
Third Level |
Bedroom |
|
|
10.17 Ft x 12.25 Ft |
|
Third Level |
5pc Bathroom |
|
|
11.42 Ft x 10.00 Ft |
|
Basement |
Recreational, Games Room |
|
|
20.67 Ft x 10.67 Ft |
|
Basement |
Exercise Room |
|
|
11.17 Ft x 10.75 Ft |
|
Main Level |
Foyer |
|
|
10.33 Ft x 9.50 Ft |
|
Main Level |
Living Room |
|
|
19.67 Ft x 10.75 Ft |
|
Main Level |
Bedroom |
|
|
8.92 Ft x 10.92 Ft |
|
Main Level |
4pc Bathroom |
|
|
11.33 Ft x 6.08 Ft |
