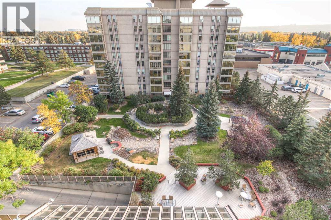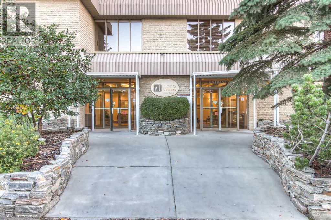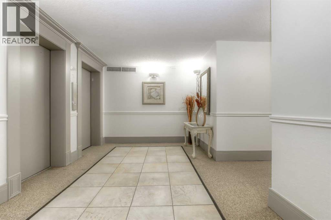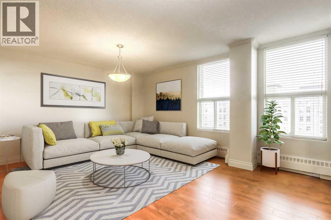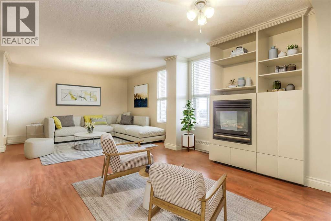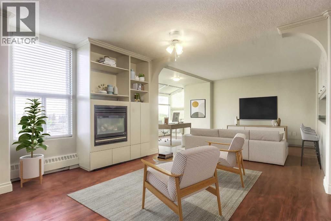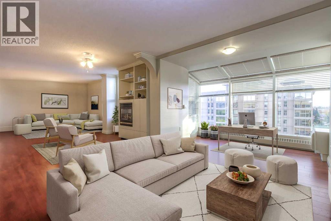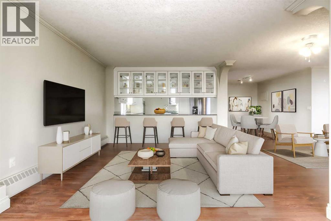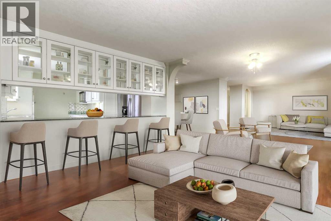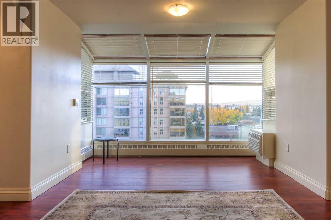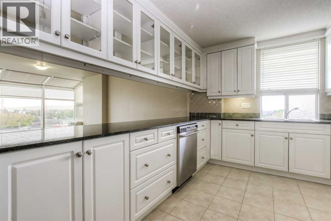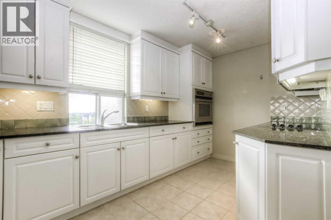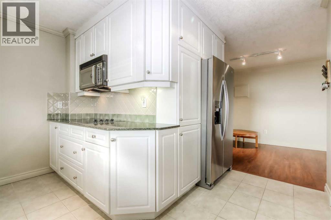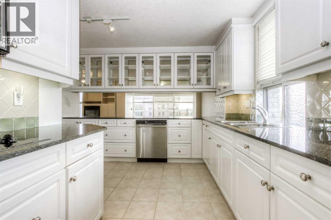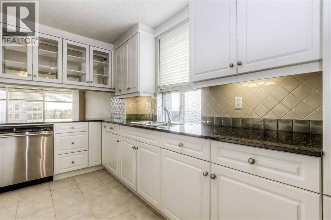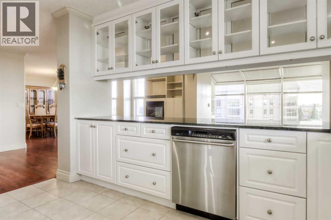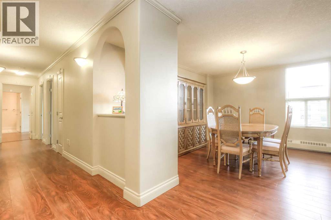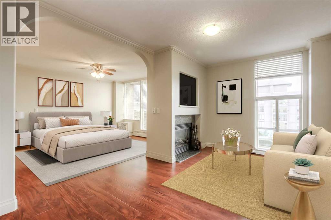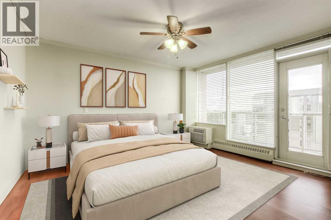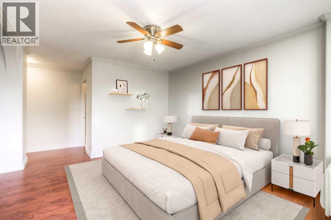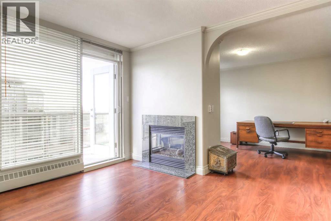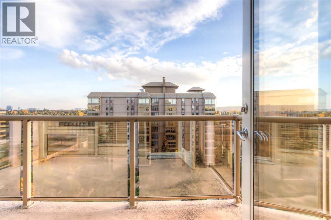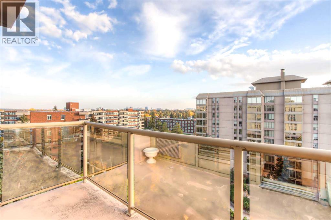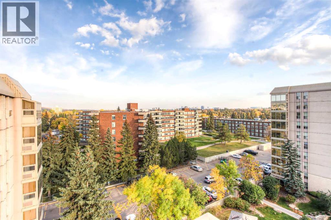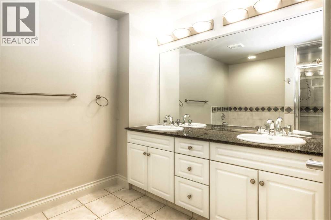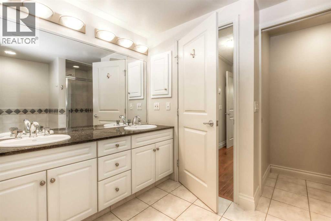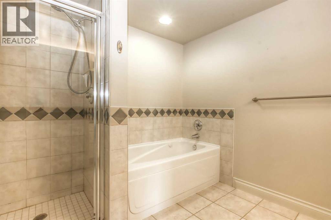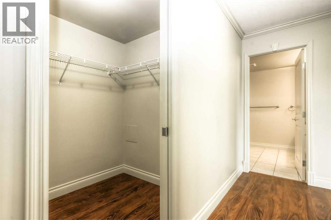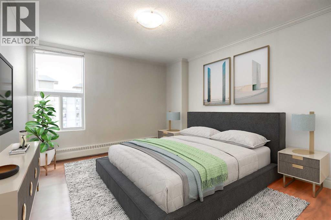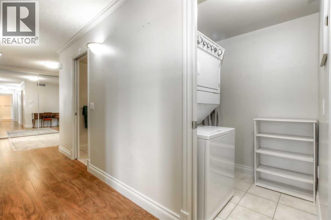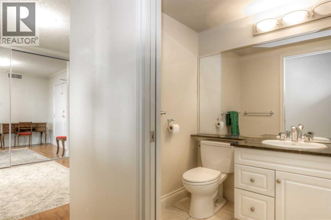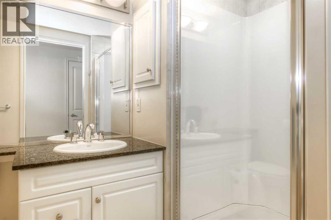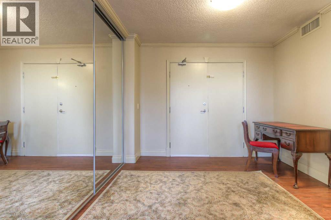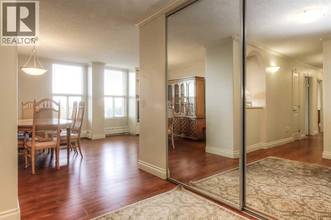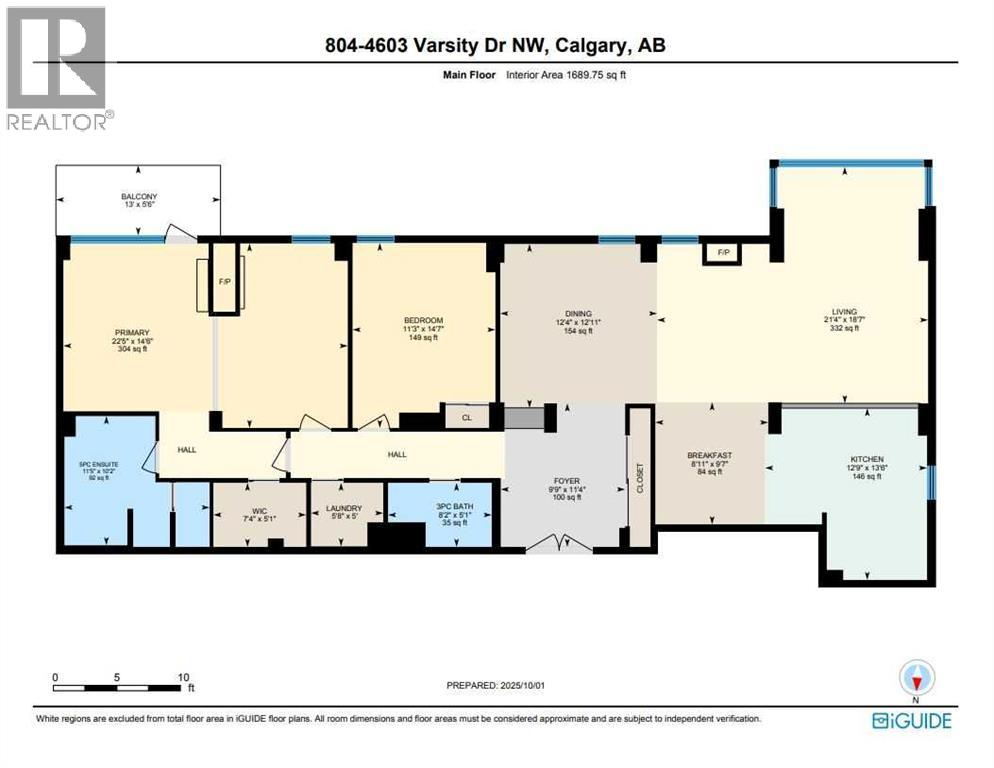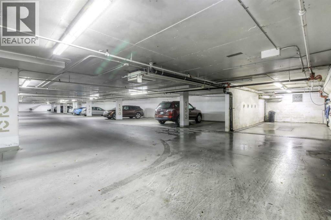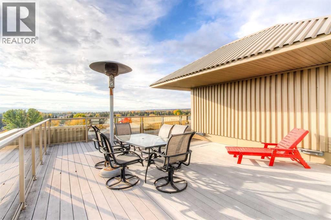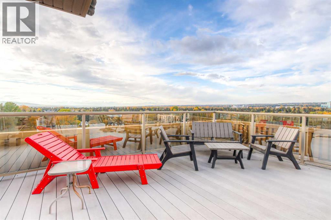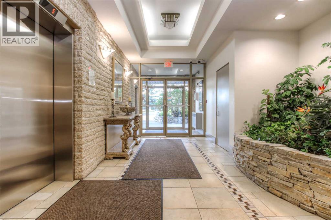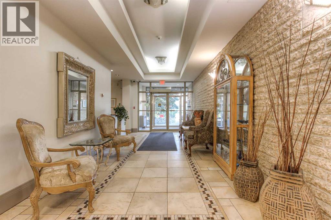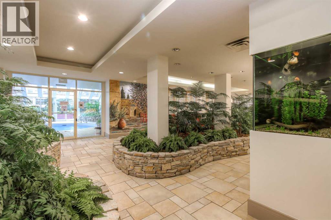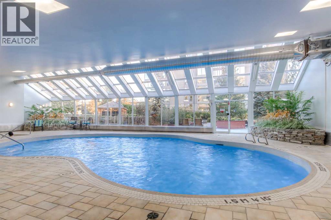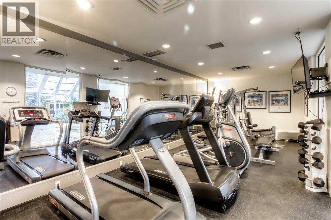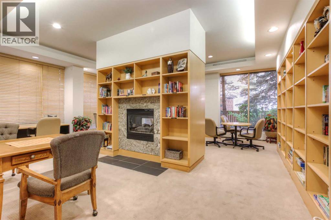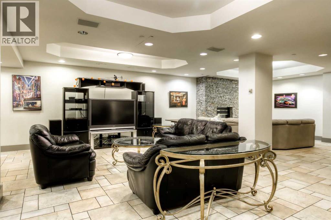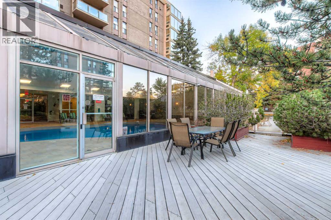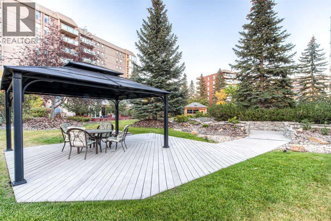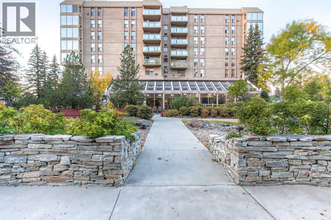804, 4603 Varsity Drive Nw Calgary, Alberta T3A 2V7
$549,000Maintenance, Condominium Amenities, Caretaker, Common Area Maintenance, Electricity, Heat, Insurance, Ground Maintenance, Parking, Property Management, Reserve Fund Contributions, Sewer, Waste Removal, Water
$1,649.32 Monthly
Maintenance, Condominium Amenities, Caretaker, Common Area Maintenance, Electricity, Heat, Insurance, Ground Maintenance, Parking, Property Management, Reserve Fund Contributions, Sewer, Waste Removal, Water
$1,649.32 MonthlyPenthouse condominium home in the lovely Varsity Towers. This top floor unit provides a beautiful living space and expansive distant views to the south and west that include the mountains, an overlook of Varsity, and the river valley. Excellent floor plan that provides an open plan and comfortable divided spaces. A Large kitchen with granite counters and quality built-in appliances connects to a very lovely sunroom with views to the south and west. The generous living room is warmed by a gas fireplace. Apart from the living spaces, a hallway leads to 2 large bedrooms and an office (easy conversion to 3rd bedroom if desired). The primary bedroom is very generous and has a gas fireplace, a walk-in closet, a large 5pc ensuite bath that includes a steam shower, and a south facing deck space. There is a separate laundry room and in-suite storage off the main hallway and the 4pc main bathroom. The home is excellent! Abundant amenities: Roof top patio (stairway directly outside the unit door) for enjoying the view, sunning, or a bbq., a beautiful indoor pool, exceptional private garden spaces, a well equipped gym, theatre/games room, library/study room, warm lobby spaces, car wash. In addition, this home comes with 2 indoor parking spaces (the 1st is as close to the elevator as possible) and a large private storage room (9ftx5ft). This home and the property together offers excellent value by every measure. Great lifestyle. (id:58331)
Property Details
| MLS® Number | A2261784 |
| Property Type | Single Family |
| Community Name | Varsity |
| Amenities Near By | Park, Recreation Nearby, Schools, Shopping |
| Community Features | Pets Allowed With Restrictions |
| Features | No Animal Home, No Smoking Home, Parking |
| Parking Space Total | 2 |
| Plan | 8912018 |
| Structure | Deck |
Building
| Bathroom Total | 2 |
| Bedrooms Above Ground | 2 |
| Bedrooms Total | 2 |
| Amenities | Clubhouse, Exercise Centre, Swimming, Party Room |
| Appliances | Washer, Dishwasher, Stove, Dryer, Microwave, Oven - Built-in |
| Constructed Date | 1978 |
| Construction Material | Poured Concrete |
| Construction Style Attachment | Attached |
| Cooling Type | Window Air Conditioner, Wall Unit |
| Exterior Finish | Brick, Concrete, Stone |
| Fireplace Present | Yes |
| Fireplace Total | 1 |
| Flooring Type | Ceramic Tile, Hardwood |
| Heating Type | Central Heating |
| Stories Total | 8 |
| Size Interior | 1,690 Ft2 |
| Total Finished Area | 1690 Sqft |
| Type | Apartment |
Parking
| Underground |
Land
| Acreage | No |
| Land Amenities | Park, Recreation Nearby, Schools, Shopping |
| Size Total Text | Unknown |
| Zoning Description | M-h1 |
Rooms
| Level | Type | Length | Width | Dimensions |
|---|---|---|---|---|
| Main Level | Living Room | 6.50 M x 5.70 M | ||
| Main Level | Dining Room | 3.93 M x 3.77 M | ||
| Main Level | Kitchen | 4.12 M x 3.89 M | ||
| Main Level | Sunroom | 3.00 M x 2.90 M | ||
| Main Level | Primary Bedroom | 4.43 M x 4.00 M | ||
| Main Level | Office | 4.43 M x 2.83 M | ||
| Main Level | Bedroom | 4.44 M x 3.43 M | ||
| Main Level | Foyer | 3.44 M x 2.98 M | ||
| Main Level | Laundry Room | 1.73 M x 1.52 M | ||
| Main Level | Other | 3.95 M x 1.68 M | ||
| Main Level | 5pc Bathroom | 3.49 M x 3.10 M | ||
| Main Level | 3pc Bathroom | 2.49 M x 1.54 M |
Contact Us
Contact us for more information
