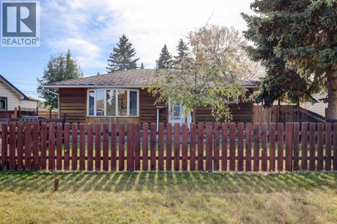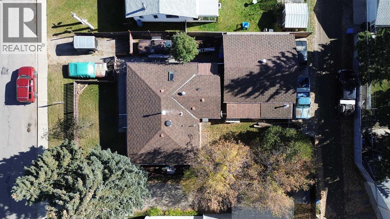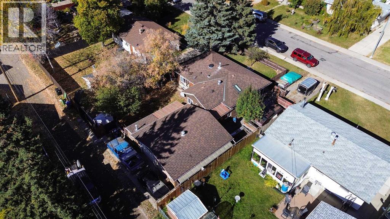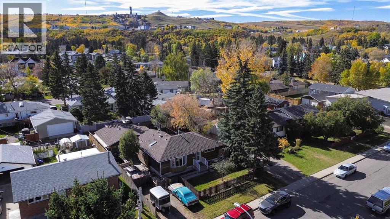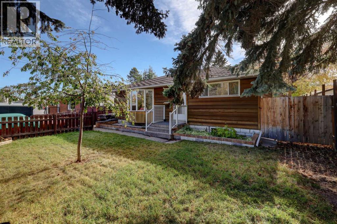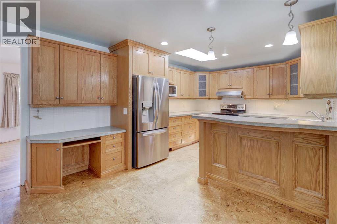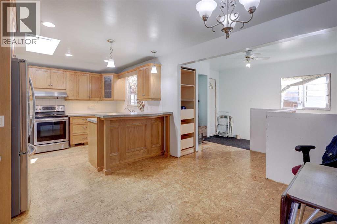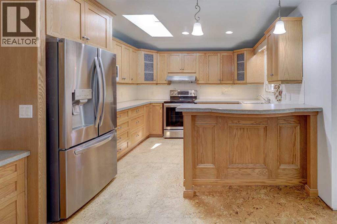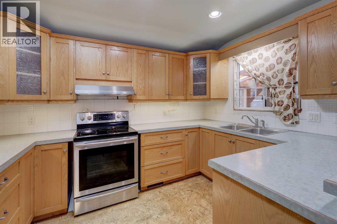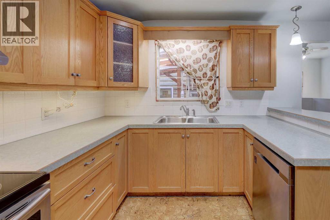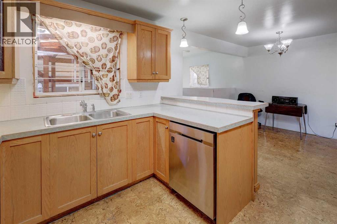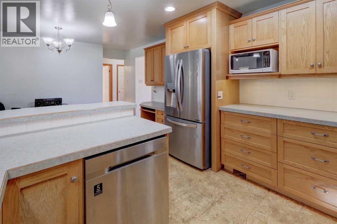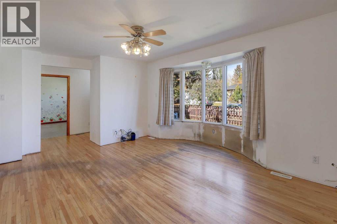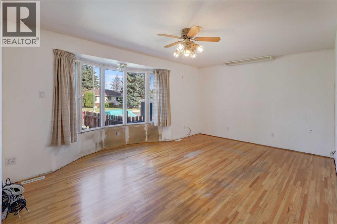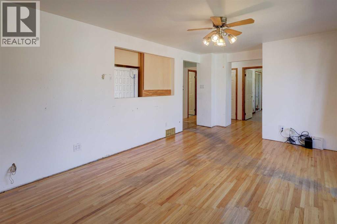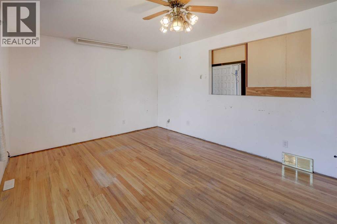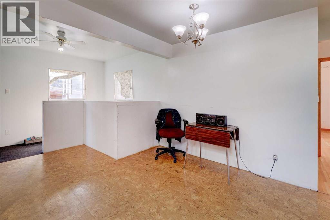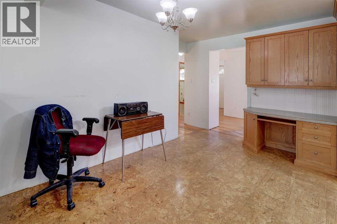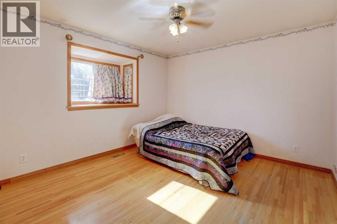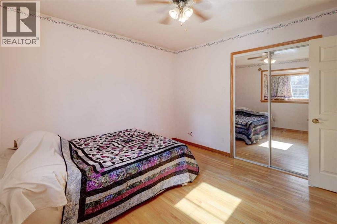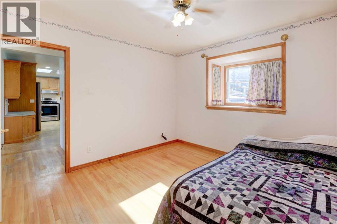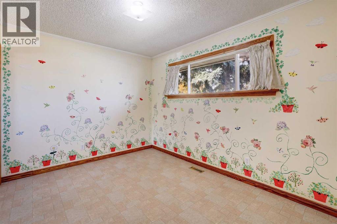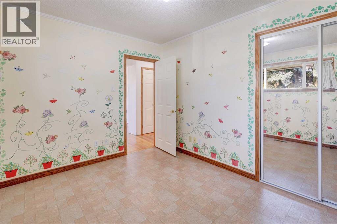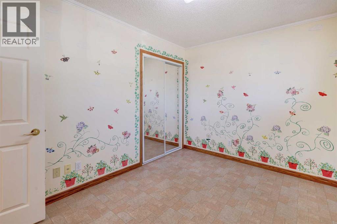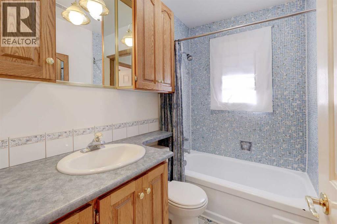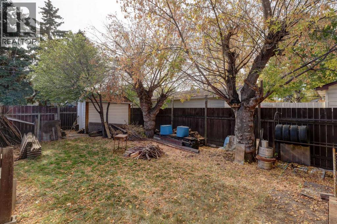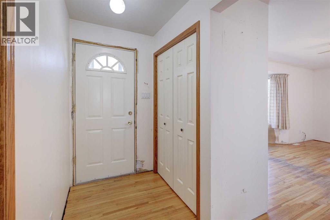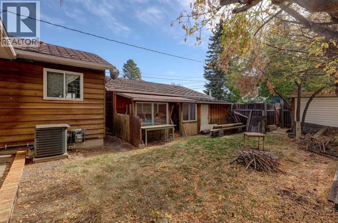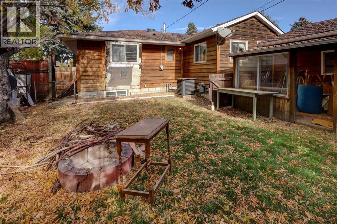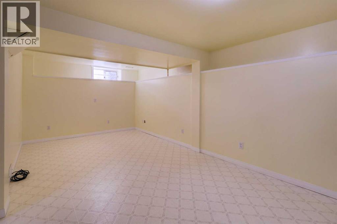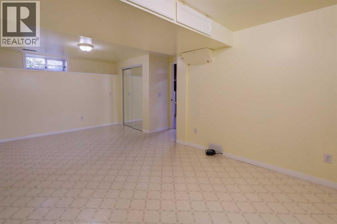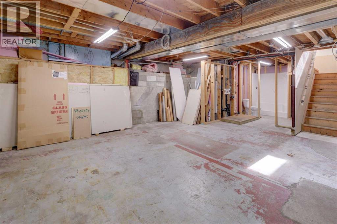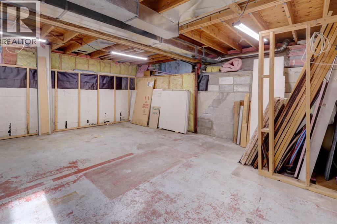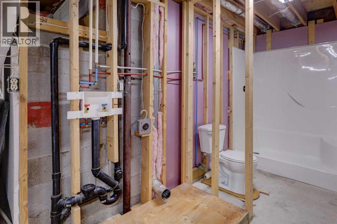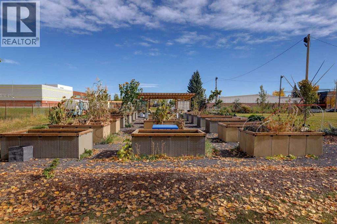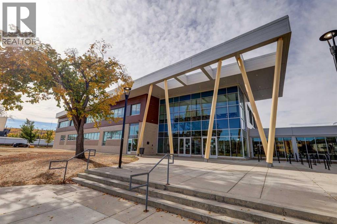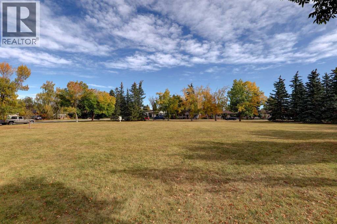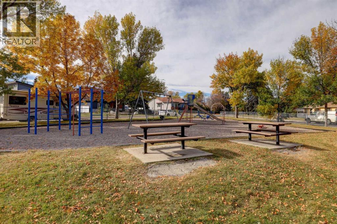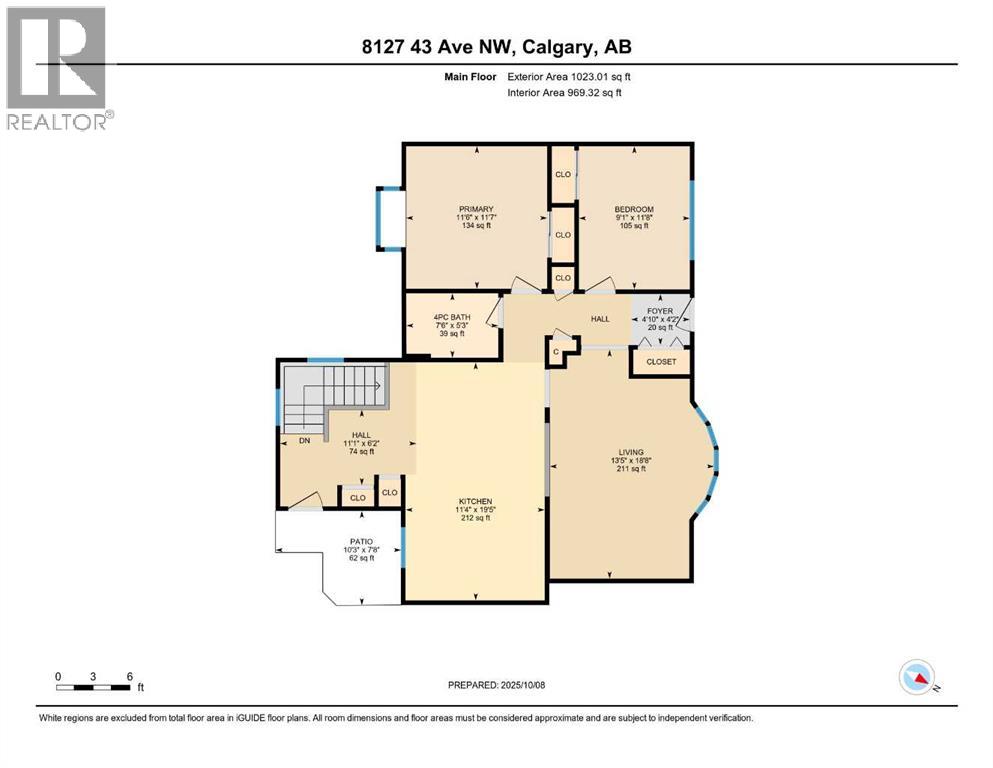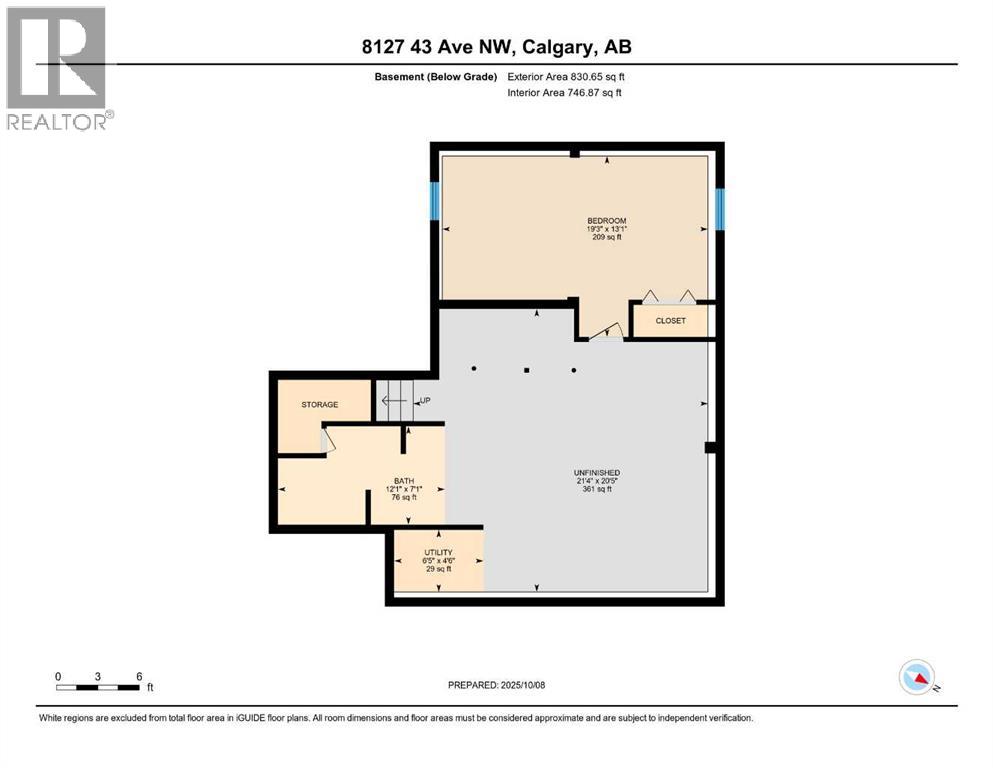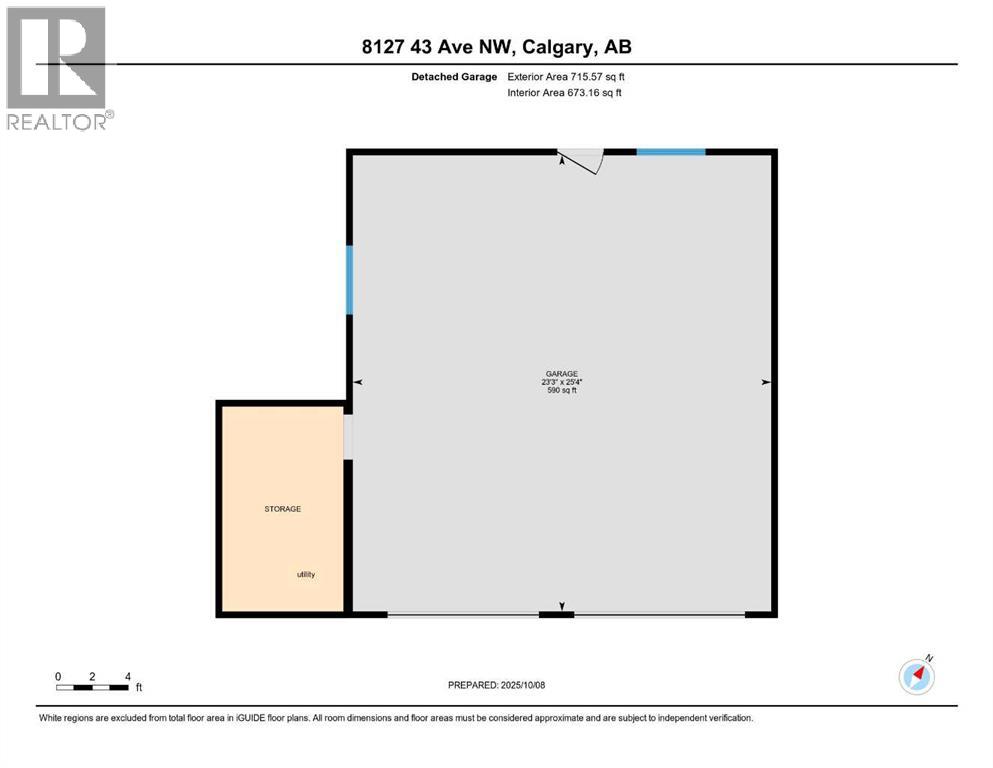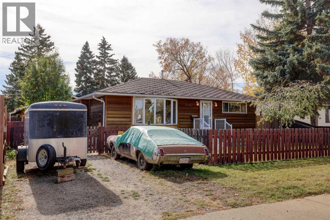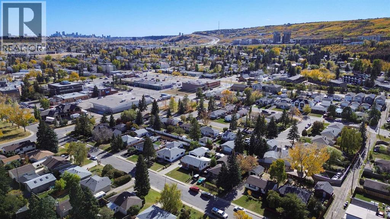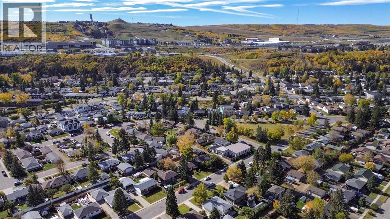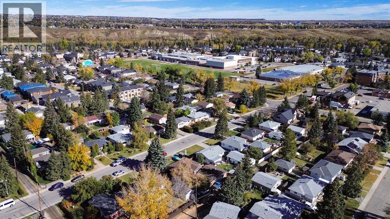8127 43 Avenue Nw Calgary, Alberta T3B 1X8
$595,900
HOME SWEET HOME! CALLING ALL DEVELOPERS, INVESTORS AND HOME BUYERS, this is the rare investment property you have been searching for in the heart of trendy and historic Bowness on a PRIME 60’ x 100’ LOT! This charming, PARTIALLY UPDATED BUNGALOW is loaded with character and is situated on a quiet, family friendly street. THIS HOME IS LOOKING FOR SOMEONE TO FINISH THE ALREADY COMPLETED RENOVATIONS! Heading inside you will instantly notice the original hardwood flooring and sun-drenched living room which is highlighted with a large bay window. The gorgeous upgraded kitchen has a peninsula island with a convenient raised breakfast bar, ample cabinet and counter space and newer stainless steel appliances. on the main level there is also a spacious foyer, dining area, 4 piece bathroom, large primary bedroom with lots of closet space and another great-sized bedroom. The partially finished basement has lots of potential for your special touch and future development. Currently the basement features a HUGE 3rd bedroom, bathroom rough-in (TUB AND TOLET ALREADY THERE), laundry area, storage space and room for a spacious recreation room. Outside, there is charming curb appeal with the front yard garden and the fully fenced backyard with a fire pit, garden, patio and workshop area. Completing this home is an oversized double detached garage with adjacent enclosed shed and an outdoor porch. There is also an additional shed and a parking pad in the front that can accommodate 2 additional vehicles. Excellent location close to all major amenities including schools, public transportation, Bow river and bike paths, parks (Bowness & Shouldice Park), shopping, Canadian Olympic Park and it provides you easy access to Downtown, University of Calgary and a quick escape to the mountains. This is a great opportunity for developers, home buyers and investors alike. Don’t miss out on this RARE OPPORTUNITY, book your private tour today! GARAGE AVAILABLE TO VIEW UPON REQUEST. (id:58331)
Property Details
| MLS® Number | A2259528 |
| Property Type | Single Family |
| Community Name | Bowness |
| Amenities Near By | Golf Course, Park, Playground, Recreation Nearby, Schools, Shopping |
| Community Features | Golf Course Development, Fishing |
| Features | Treed, See Remarks, Other, Back Lane, Closet Organizers, Level |
| Parking Space Total | 4 |
| Plan | 2074hb |
| Structure | See Remarks |
| View Type | View |
Building
| Bathroom Total | 2 |
| Bedrooms Above Ground | 2 |
| Bedrooms Below Ground | 1 |
| Bedrooms Total | 3 |
| Appliances | Refrigerator, Dishwasher, Stove |
| Architectural Style | Bungalow |
| Basement Development | Partially Finished |
| Basement Type | Full (partially Finished) |
| Constructed Date | 1957 |
| Construction Material | Wood Frame |
| Construction Style Attachment | Detached |
| Cooling Type | None |
| Exterior Finish | Wood Siding |
| Flooring Type | Cork, Hardwood, Linoleum, Tile |
| Foundation Type | Block, Poured Concrete |
| Half Bath Total | 1 |
| Heating Fuel | Natural Gas |
| Heating Type | Forced Air |
| Stories Total | 1 |
| Size Interior | 1,023 Ft2 |
| Total Finished Area | 1023.01 Sqft |
| Type | House |
Parking
| Detached Garage | 2 |
| Oversize | |
| See Remarks |
Land
| Acreage | No |
| Fence Type | Fence |
| Land Amenities | Golf Course, Park, Playground, Recreation Nearby, Schools, Shopping |
| Landscape Features | Fruit Trees, Landscaped, Lawn |
| Size Depth | 30.45 M |
| Size Frontage | 18.28 M |
| Size Irregular | 557.00 |
| Size Total | 557 M2|4,051 - 7,250 Sqft |
| Size Total Text | 557 M2|4,051 - 7,250 Sqft |
| Zoning Description | R-cg |
Rooms
| Level | Type | Length | Width | Dimensions |
|---|---|---|---|---|
| Basement | Bedroom | 19.25 Ft x 13.08 Ft | ||
| Basement | Recreational, Games Room | 21.33 Ft x 20.42 Ft | ||
| Basement | 2pc Bathroom | 12.08 Ft x 7.08 Ft | ||
| Basement | Storage | 21.33 Ft x 20.42 Ft | ||
| Basement | Furnace | 6.42 Ft x 4.50 Ft | ||
| Main Level | Foyer | 4.83 Ft x 4.17 Ft | ||
| Main Level | Hall | 11.08 Ft x 6.17 Ft | ||
| Main Level | Kitchen | 19.42 Ft x 11.33 Ft | ||
| Main Level | Living Room | 18.67 Ft x 13.42 Ft | ||
| Main Level | Primary Bedroom | 11.58 Ft x 11.50 Ft | ||
| Main Level | Bedroom | 11.67 Ft x 9.08 Ft | ||
| Main Level | 4pc Bathroom | 7.50 Ft x 5.25 Ft |
Contact Us
Contact us for more information
