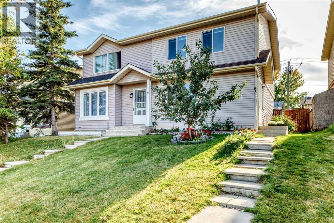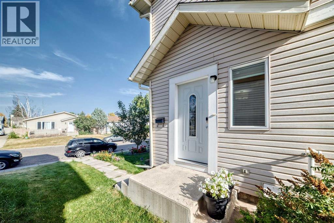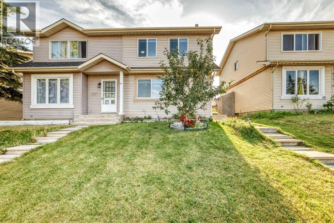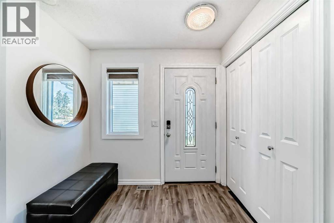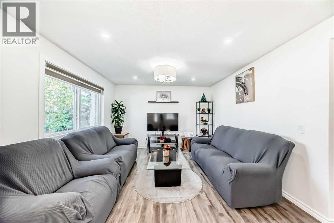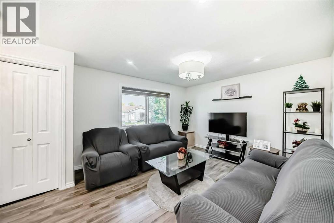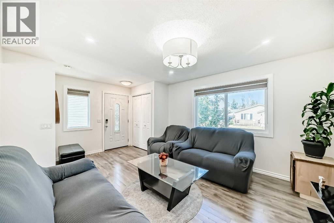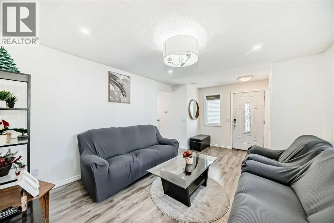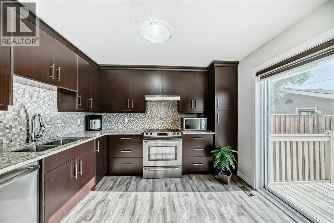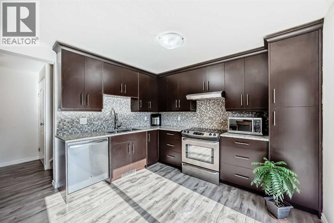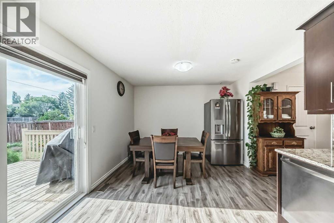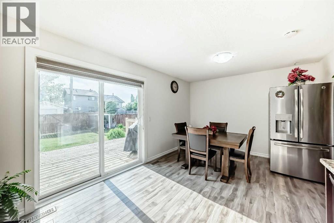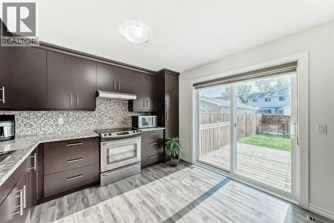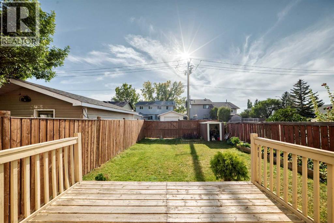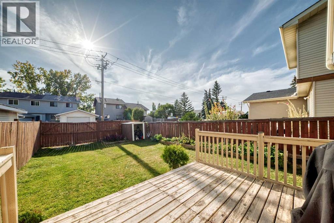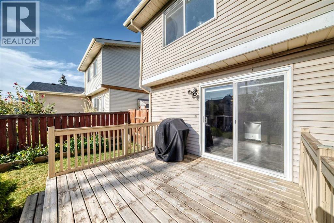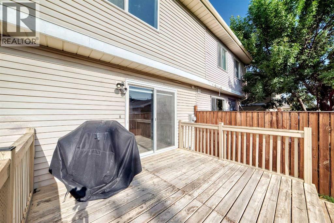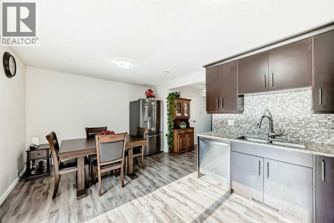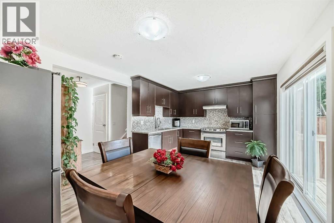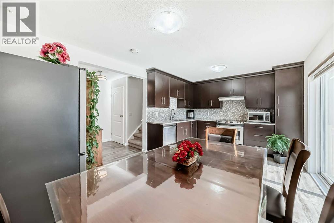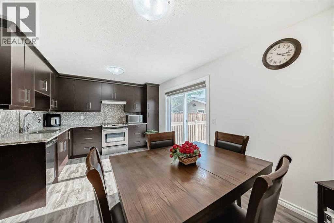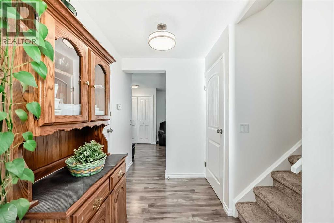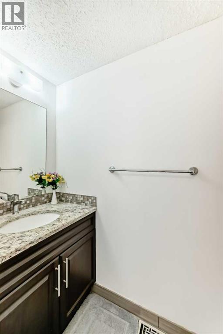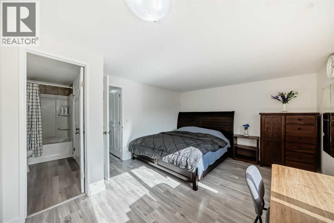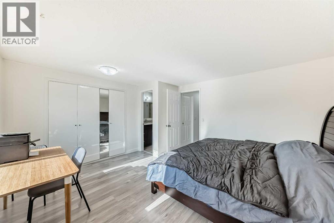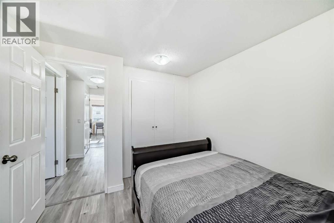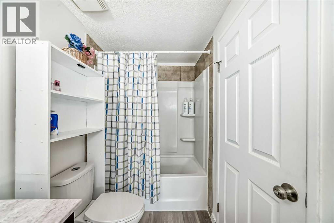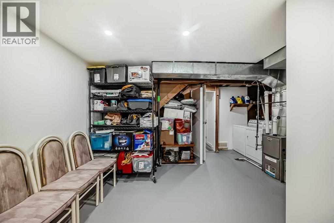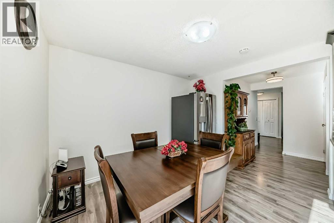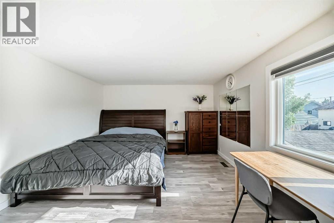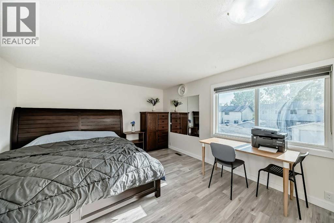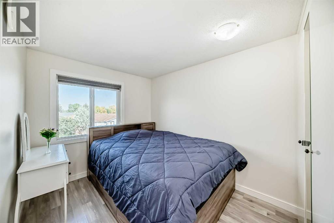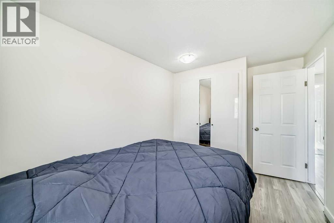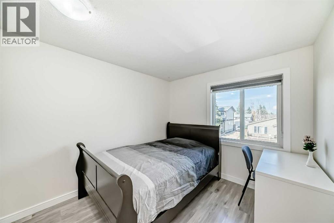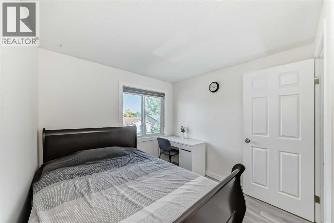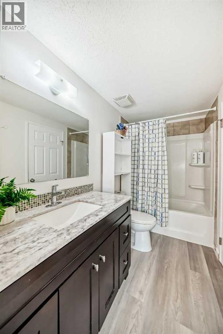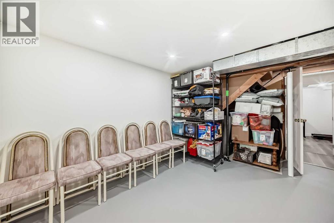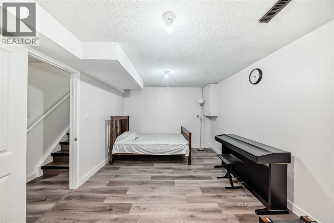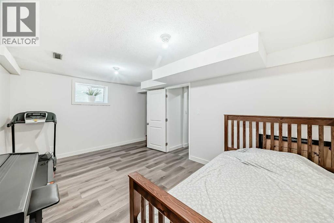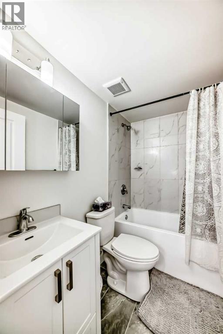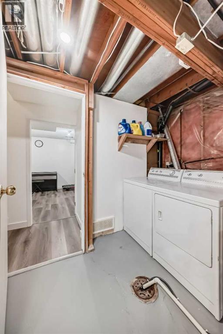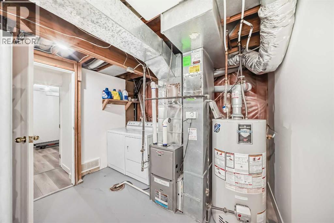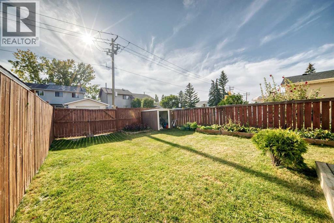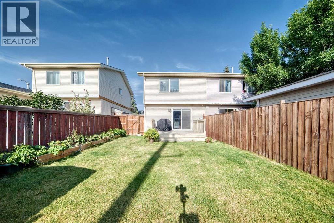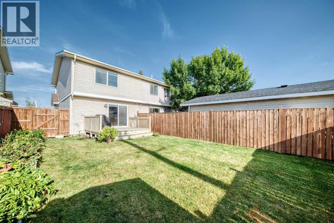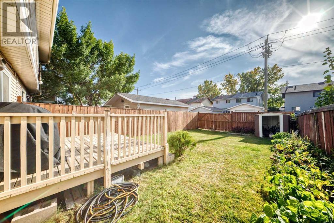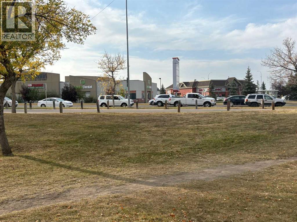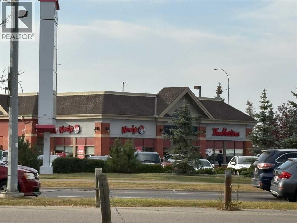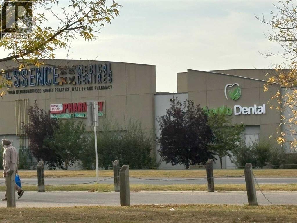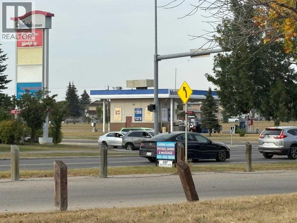4 Bedroom
3 Bathroom
1,182 ft2
None
Forced Air
Fruit Trees, Landscaped
$449,900
Welcome to 83 Castlebrook Way NE! This clean and bright home is in a great location, just a short walk to the bus, C-Train, a diverse shopping centre, and schools. It has several recent upgrades including new windows, fresh paint, a new roof, a new furnace, and a new hot water tank. The backyard is a great space to relax or entertain, with easy access to the back alley. This is a solid, move-in ready home in a convenient neighborhood. (id:58331)
Property Details
|
MLS® Number
|
A2258520 |
|
Property Type
|
Single Family |
|
Community Name
|
Castleridge |
|
Amenities Near By
|
Park, Playground, Schools, Shopping |
|
Features
|
Back Lane, No Animal Home, No Smoking Home |
|
Plan
|
8111139 |
|
Structure
|
Deck, See Remarks |
Building
|
Bathroom Total
|
3 |
|
Bedrooms Above Ground
|
3 |
|
Bedrooms Below Ground
|
1 |
|
Bedrooms Total
|
4 |
|
Appliances
|
Washer, Refrigerator, Dishwasher, Stove, Dryer, Humidifier, Window Coverings |
|
Basement Development
|
Finished |
|
Basement Type
|
Full (finished) |
|
Constructed Date
|
1983 |
|
Construction Material
|
Poured Concrete, Wood Frame |
|
Construction Style Attachment
|
Semi-detached |
|
Cooling Type
|
None |
|
Exterior Finish
|
Asphalt, Concrete, Vinyl Siding |
|
Flooring Type
|
Carpeted, Laminate |
|
Foundation Type
|
Poured Concrete |
|
Half Bath Total
|
1 |
|
Heating Fuel
|
Natural Gas |
|
Heating Type
|
Forced Air |
|
Stories Total
|
2 |
|
Size Interior
|
1,182 Ft2 |
|
Total Finished Area
|
1182 Sqft |
|
Type
|
Duplex |
Parking
Land
|
Acreage
|
No |
|
Fence Type
|
Fence |
|
Land Amenities
|
Park, Playground, Schools, Shopping |
|
Landscape Features
|
Fruit Trees, Landscaped |
|
Size Frontage
|
8 M |
|
Size Irregular
|
250.00 |
|
Size Total
|
250 M2|0-4,050 Sqft |
|
Size Total Text
|
250 M2|0-4,050 Sqft |
|
Zoning Description
|
R-cg |
Rooms
| Level |
Type |
Length |
Width |
Dimensions |
|
Second Level |
Bedroom |
|
|
7.92 Ft x 9.92 Ft |
|
Second Level |
Bedroom |
|
|
8.92 Ft x 9.83 Ft |
|
Second Level |
Primary Bedroom |
|
|
14.92 Ft x 12.58 Ft |
|
Second Level |
4pc Bathroom |
|
|
4.92 Ft x 9.75 Ft |
|
Basement |
Bedroom |
|
|
16.25 Ft x 10.50 Ft |
|
Basement |
4pc Bathroom |
|
|
7.33 Ft x 4.92 Ft |
|
Basement |
Laundry Room |
|
|
7.83 Ft x 10.50 Ft |
|
Main Level |
2pc Bathroom |
|
|
7.58 Ft x 2.17 Ft |
|
Main Level |
Kitchen |
|
|
8.17 Ft x 10.92 Ft |
|
Main Level |
Dining Room |
|
|
8.92 Ft x 10.92 Ft |
|
Main Level |
Living Room |
|
|
13.67 Ft x 12.00 Ft |
|
Main Level |
Other |
|
|
3.50 Ft x 7.67 Ft |
