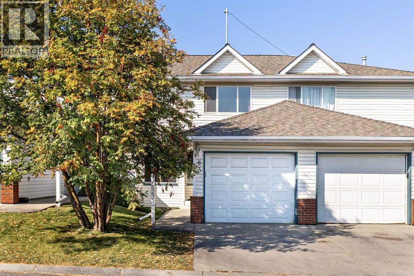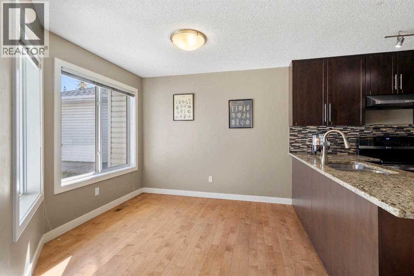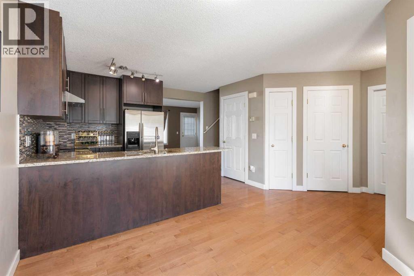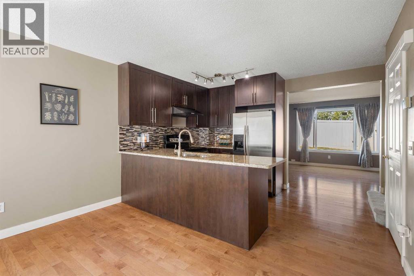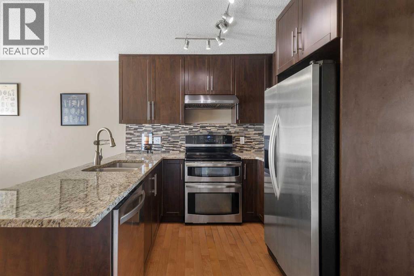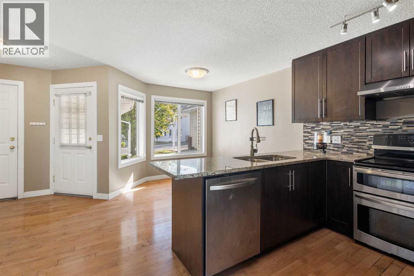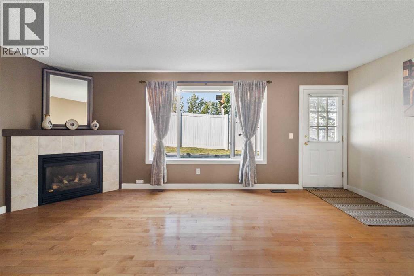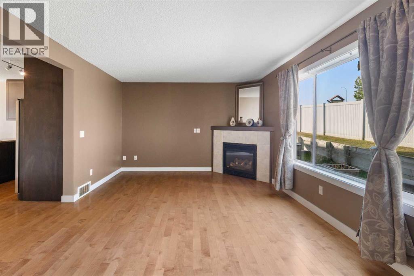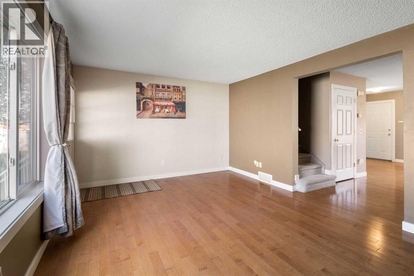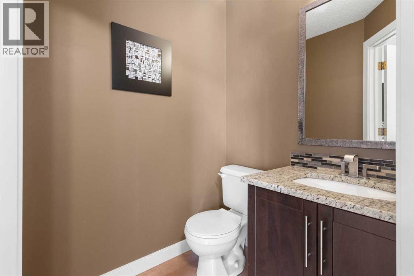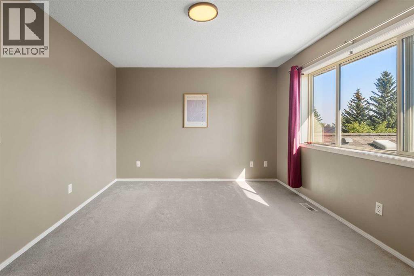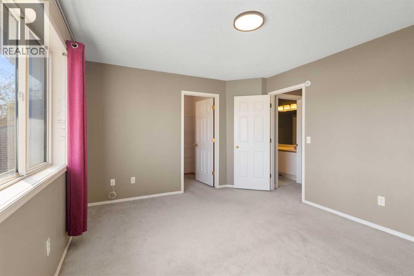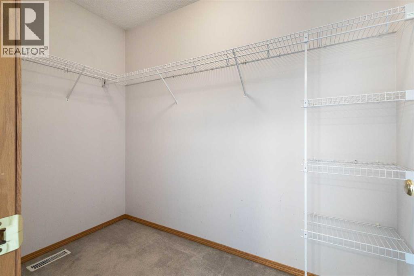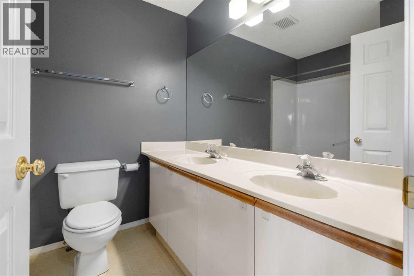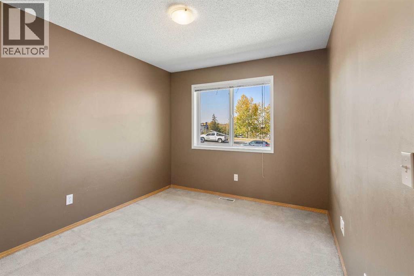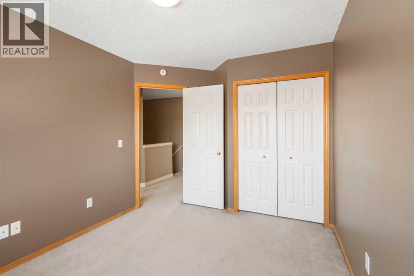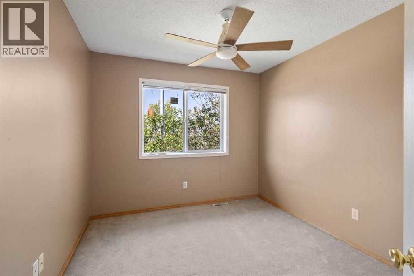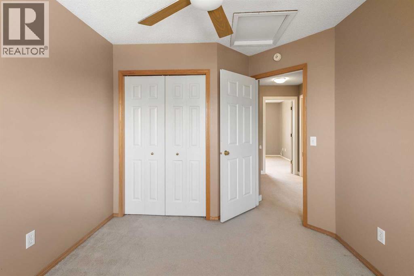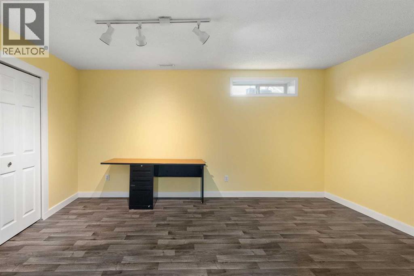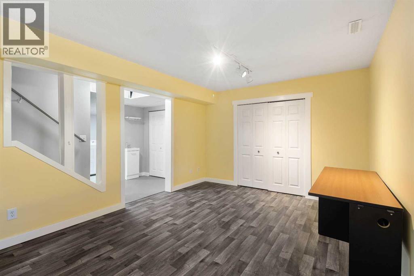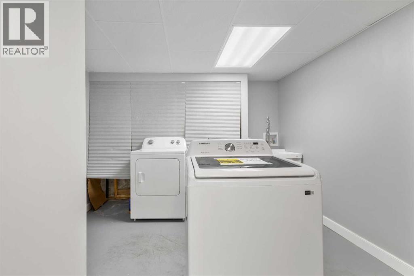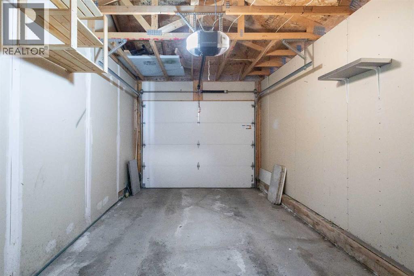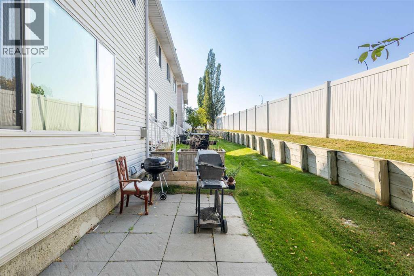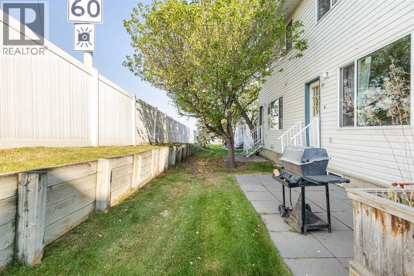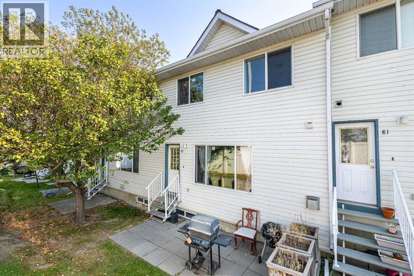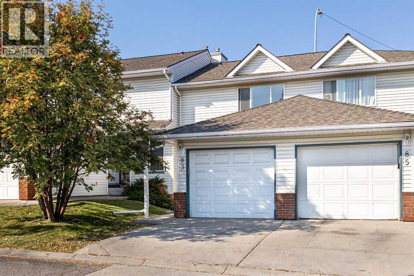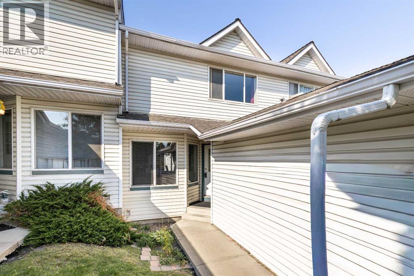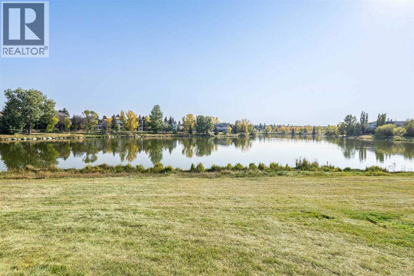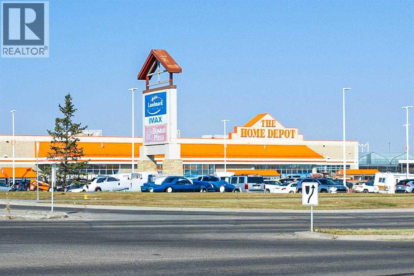83 Harvest Oak Circle Ne Calgary, Alberta T3K 4S6
$389,900Maintenance, Common Area Maintenance, Insurance, Property Management, Reserve Fund Contributions
$378.62 Monthly
Maintenance, Common Area Maintenance, Insurance, Property Management, Reserve Fund Contributions
$378.62 MonthlyHarvest Hills is a highly desirable neighbourhood, and this home is a perfect opportunity to be part of it. Discover this beautifully renovated townhouse in the heart of Harvest Hills, just steps from public transit, shopping, dining, and a nearby lake. The main floor showcases a stylish kitchen with maple cabinetry, granite countertops, updated lighting, hardwood floors, and stainless steel appliances. The open design flows into the front living area—an ideal setup for entertaining friends. Upstairs, you’ll find three spacious bedrooms, including a primary suite with a large walk-in closet and a 4-piece ensuite bath. The fully finished basement adds even more living space with a versatile den/rec room and plenty of storage.Outside, the private backyard offers the perfect spot for summer BBQs, and the attached single garage provides added convenience. non-smoking, pet-free home .Don’t miss your chance to call this home! (id:58331)
Open House
This property has open houses!
2:00 pm
Ends at:4:00 pm
Property Details
| MLS® Number | A2258687 |
| Property Type | Single Family |
| Community Name | Harvest Hills |
| Amenities Near By | Schools, Shopping, Water Nearby |
| Community Features | Lake Privileges, Pets Allowed With Restrictions |
| Features | No Animal Home, No Smoking Home, Parking |
| Parking Space Total | 2 |
| Plan | 9711032 |
Building
| Bathroom Total | 2 |
| Bedrooms Above Ground | 3 |
| Bedrooms Total | 3 |
| Appliances | Washer, Refrigerator, Dishwasher, Stove, Dryer |
| Basement Development | Finished |
| Basement Type | Full (finished) |
| Constructed Date | 1997 |
| Construction Material | Wood Frame |
| Construction Style Attachment | Attached |
| Cooling Type | None |
| Fireplace Present | Yes |
| Fireplace Total | 1 |
| Flooring Type | Hardwood |
| Foundation Type | Poured Concrete |
| Half Bath Total | 1 |
| Heating Type | Forced Air |
| Stories Total | 2 |
| Size Interior | 1,277 Ft2 |
| Total Finished Area | 1276.9 Sqft |
| Type | Row / Townhouse |
Parking
| Attached Garage | 1 |
Land
| Acreage | No |
| Fence Type | Not Fenced |
| Land Amenities | Schools, Shopping, Water Nearby |
| Size Frontage | 6 M |
| Size Irregular | 2472.00 |
| Size Total | 2472 Sqft|0-4,050 Sqft |
| Size Total Text | 2472 Sqft|0-4,050 Sqft |
| Zoning Description | M-c1 D112 |
Rooms
| Level | Type | Length | Width | Dimensions |
|---|---|---|---|---|
| Second Level | Primary Bedroom | 13.83 Ft x 11.25 Ft | ||
| Second Level | Bedroom | 10.00 Ft x 9.42 Ft | ||
| Second Level | Bedroom | 9.83 Ft x 9.33 Ft | ||
| Second Level | Other | 8.50 Ft x 5.00 Ft | ||
| Second Level | 5pc Bathroom | 8.00 Ft x 6.83 Ft | ||
| Basement | Recreational, Games Room | 15.33 Ft x 11.33 Ft | ||
| Basement | Laundry Room | 6.00 Ft x 9.00 Ft | ||
| Main Level | Living Room | 19.00 Ft x 12.00 Ft | ||
| Main Level | Kitchen | 9.00 Ft x 8.50 Ft | ||
| Main Level | Dining Room | 9.50 Ft x 9.25 Ft | ||
| Main Level | Foyer | 6.42 Ft x 6.00 Ft | ||
| Main Level | 2pc Bathroom | 5.00 Ft x 4.67 Ft |
Contact Us
Contact us for more information
