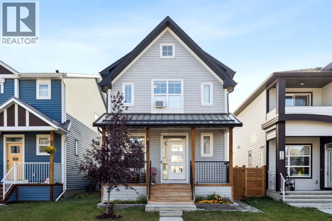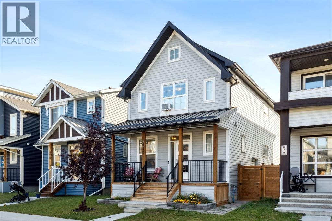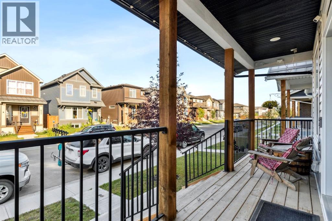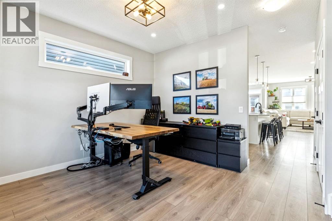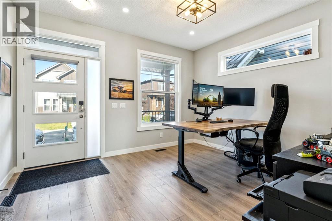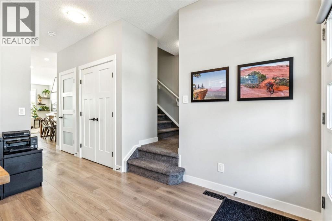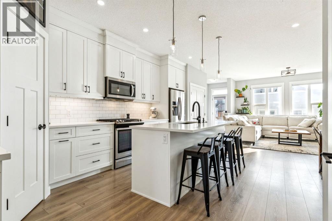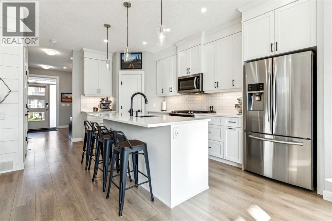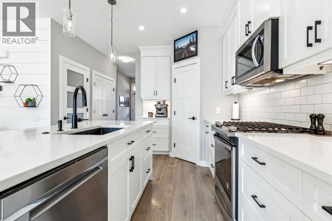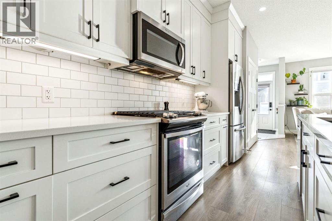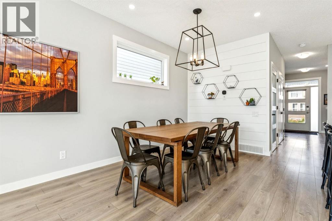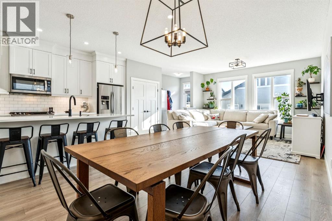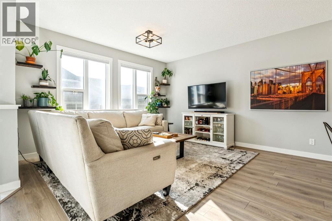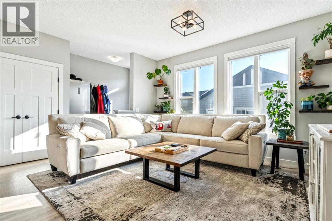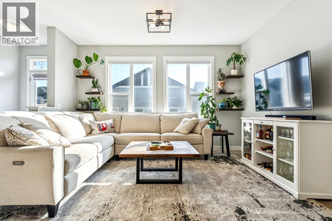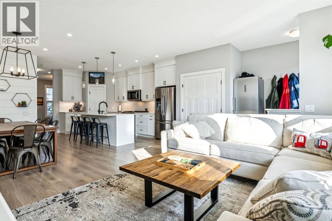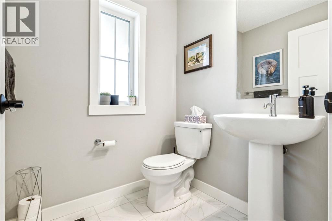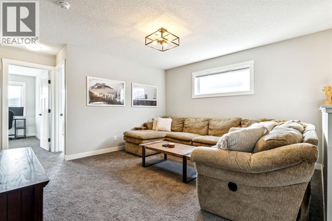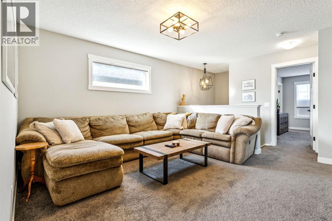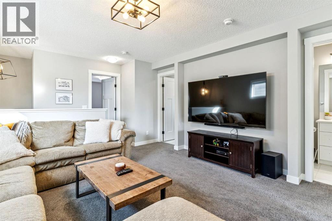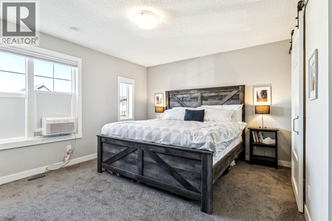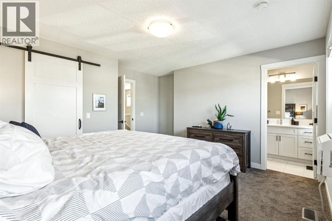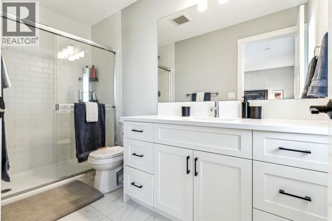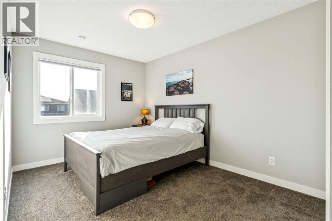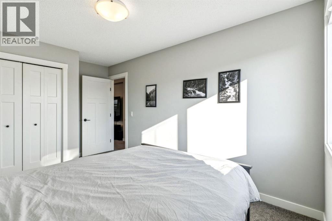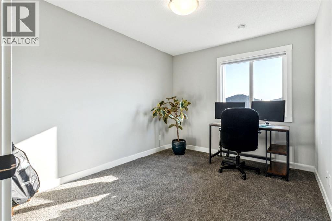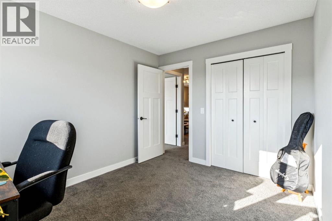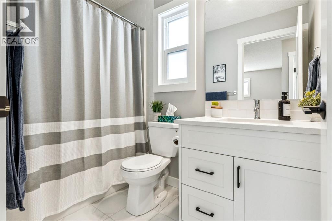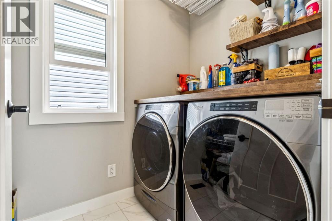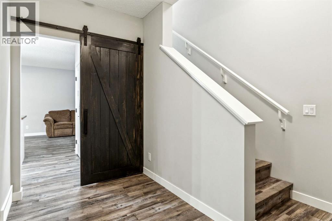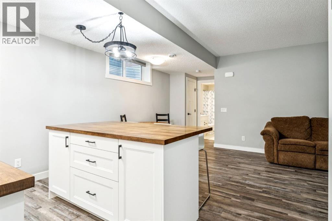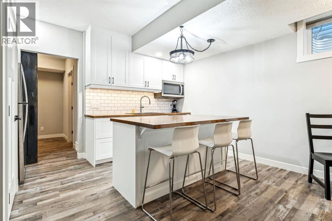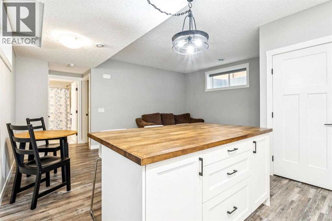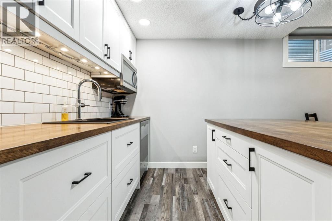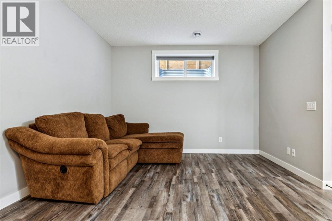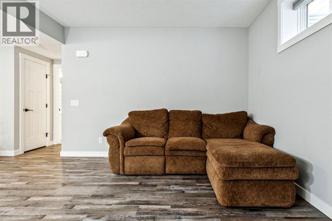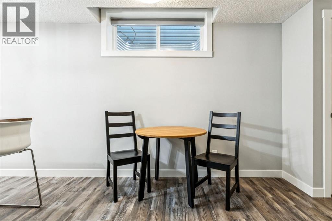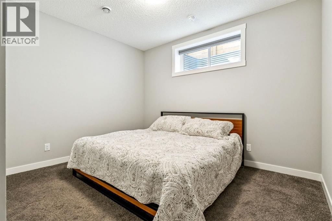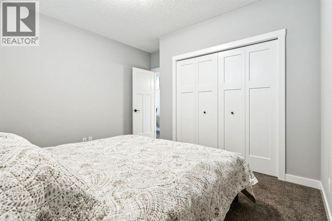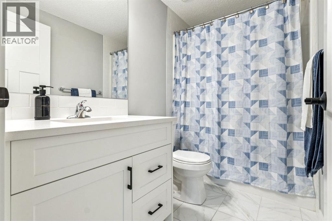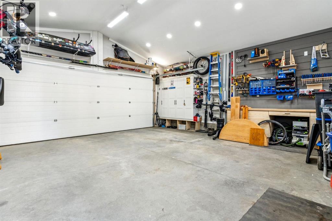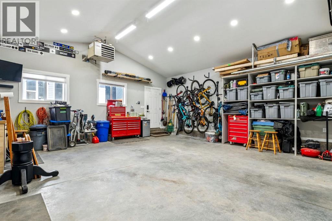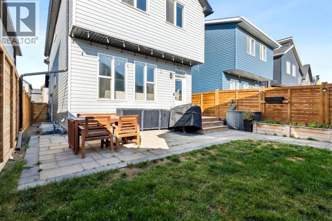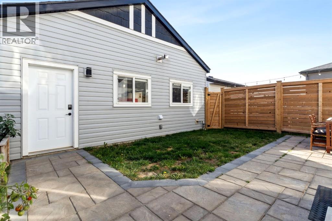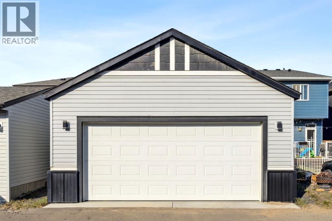4 Bedroom
4 Bathroom
1,820 ft2
None
Forced Air
Landscaped
$659,900
Beautiful Home in Airdrie at an Amazing Price! Welcome to Chinook Park, one of Airdrie’s most sought after new family communities. This 1,800 sqft two-storey home has everything you need—and more! Thoughtfully maintained and updated with high-end finishes, it feels brand new from the moment you walk in.The main floor is open, bright, and welcoming with soaring 9-foot ceilings and oversized windows that flood the space with natural light. Step inside and you’re greeted by a spacious front den—perfect for a home office, playroom, or creative space. Beyond that, the kitchen shines with quartz counters, upgraded stainless steel appliances, stylish black fixtures, and a stunning black Silgranite sink. Just off the kitchen is a bright dining area that easily fits a large table for family dinners or entertaining friends. The living room is cozy yet spacious, ideal for gatherings or simply unwinding.Upstairs, a huge central bonus room offers even more space to relax or play. The primary suite is bright and inviting, complete with a walk-in closet and a gorgeous 3-piece ensuite. Two more large bedrooms and an upstairs laundry room make daily life both comfortable and convenient.The private side entrance leads to a fully finished basement, giving you instant income potential or the perfect guest suite. Down here you’ll find a kitchenette, dining and living areas, a spacious bedroom, and a full bathroom.Outside, the backyard is private and ready for summer evenings on the patio. The oversized garage (23’ x 23’) is fully finished, insulated, heated, and wired for all your projects—your dream man cave or hobby space!This home truly has it all: space, style, and unbeatable value. Come see it today and imagine the amazing life waiting for you here in Chinook Park! (id:58331)
Property Details
|
MLS® Number
|
A2259019 |
|
Property Type
|
Single Family |
|
Community Name
|
Chinook Gate |
|
Amenities Near By
|
Park, Playground, Schools, Shopping |
|
Features
|
Back Lane, Pvc Window, No Smoking Home, Level |
|
Parking Space Total
|
2 |
|
Plan
|
1811615 |
Building
|
Bathroom Total
|
4 |
|
Bedrooms Above Ground
|
3 |
|
Bedrooms Below Ground
|
1 |
|
Bedrooms Total
|
4 |
|
Appliances
|
Washer, Refrigerator, Dishwasher, Stove, Dryer, Microwave Range Hood Combo, Window Coverings |
|
Basement Features
|
Suite |
|
Basement Type
|
Full |
|
Constructed Date
|
2020 |
|
Construction Material
|
Wood Frame |
|
Construction Style Attachment
|
Detached |
|
Cooling Type
|
None |
|
Exterior Finish
|
Vinyl Siding |
|
Flooring Type
|
Carpeted, Tile, Vinyl |
|
Foundation Type
|
Poured Concrete |
|
Half Bath Total
|
1 |
|
Heating Type
|
Forced Air |
|
Stories Total
|
2 |
|
Size Interior
|
1,820 Ft2 |
|
Total Finished Area
|
1820 Sqft |
|
Type
|
House |
Parking
|
Detached Garage
|
2 |
|
Garage
|
|
|
Heated Garage
|
|
|
Oversize
|
|
Land
|
Acreage
|
No |
|
Fence Type
|
Fence |
|
Land Amenities
|
Park, Playground, Schools, Shopping |
|
Landscape Features
|
Landscaped |
|
Size Depth
|
32.94 M |
|
Size Frontage
|
8.6 M |
|
Size Irregular
|
283.30 |
|
Size Total
|
283.3 M2|0-4,050 Sqft |
|
Size Total Text
|
283.3 M2|0-4,050 Sqft |
|
Zoning Description
|
R1-l |
Rooms
| Level |
Type |
Length |
Width |
Dimensions |
|
Basement |
Bedroom |
|
|
11.92 Ft x 9.92 Ft |
|
Basement |
Other |
|
|
11.42 Ft x 8.25 Ft |
|
Basement |
Recreational, Games Room |
|
|
17.50 Ft x 12.00 Ft |
|
Basement |
4pc Bathroom |
|
|
.00 Ft x .00 Ft |
|
Main Level |
Kitchen |
|
|
17.58 Ft x 16.00 Ft |
|
Main Level |
Dining Room |
|
|
10.92 Ft x 8.58 Ft |
|
Main Level |
Living Room |
|
|
16.00 Ft x 13.92 Ft |
|
Main Level |
Den |
|
|
11.92 Ft x 11.83 Ft |
|
Main Level |
2pc Bathroom |
|
|
.00 Ft x .00 Ft |
|
Upper Level |
Primary Bedroom |
|
|
14.08 Ft x 13.58 Ft |
|
Upper Level |
Bedroom |
|
|
12.58 Ft x 9.25 Ft |
|
Upper Level |
Bedroom |
|
|
11.50 Ft x 9.42 Ft |
|
Upper Level |
Bonus Room |
|
|
12.83 Ft x 12.58 Ft |
|
Upper Level |
3pc Bathroom |
|
|
.00 Ft x .00 Ft |
|
Upper Level |
4pc Bathroom |
|
|
.00 Ft x .00 Ft |
