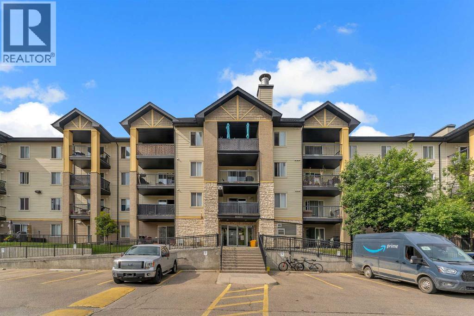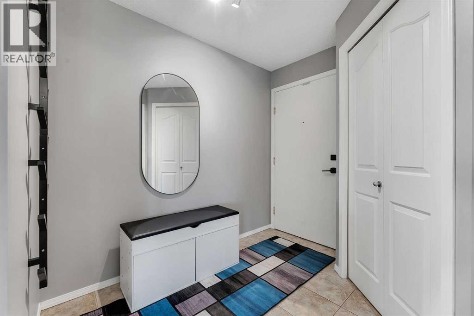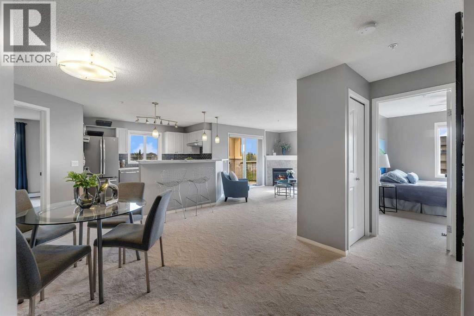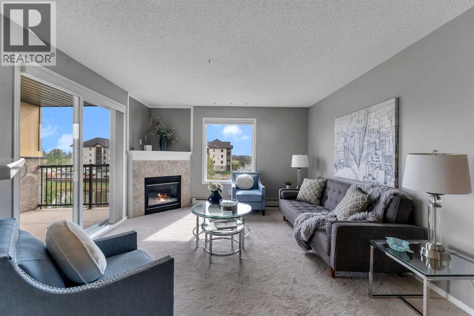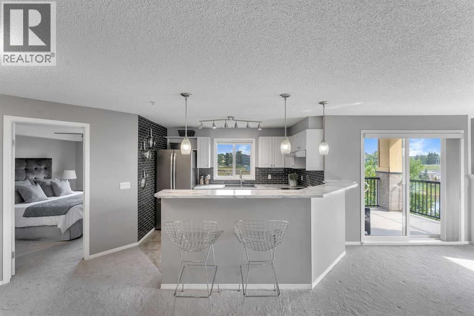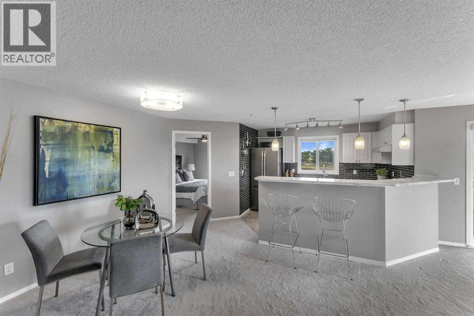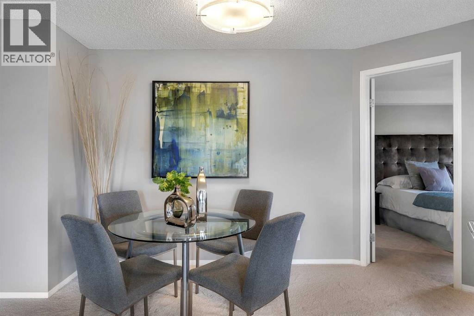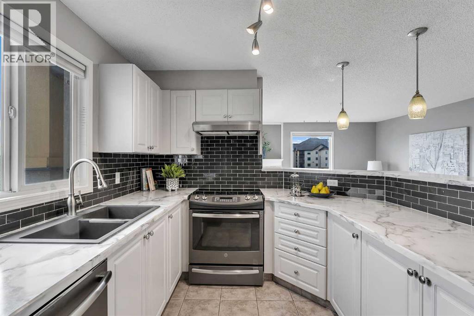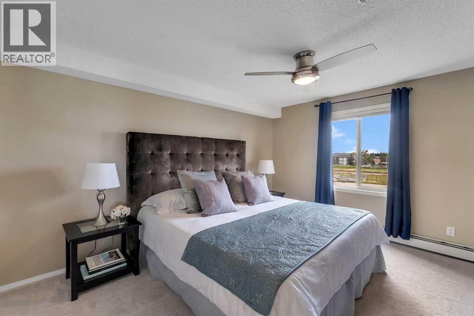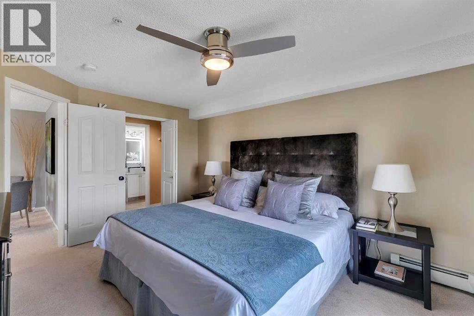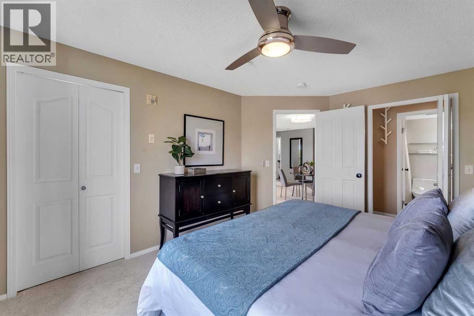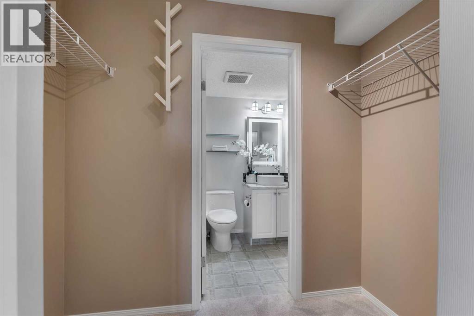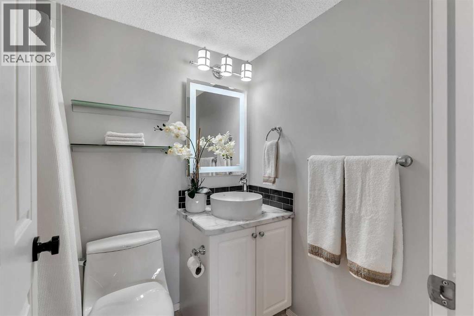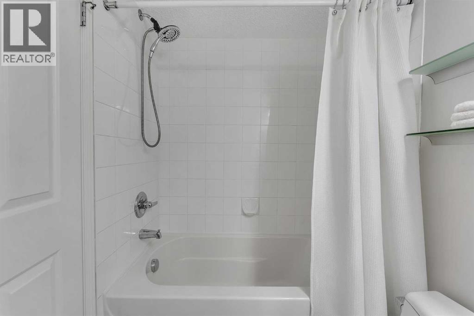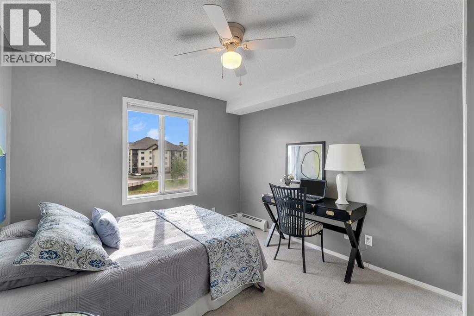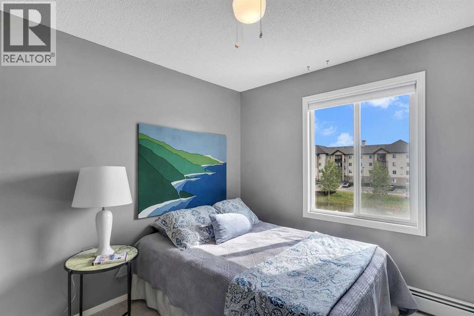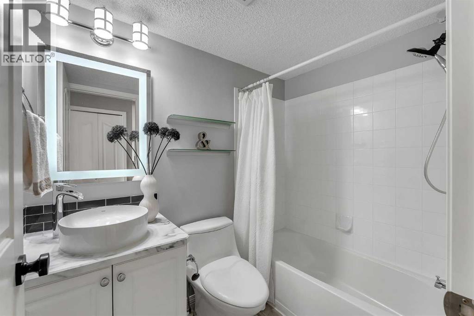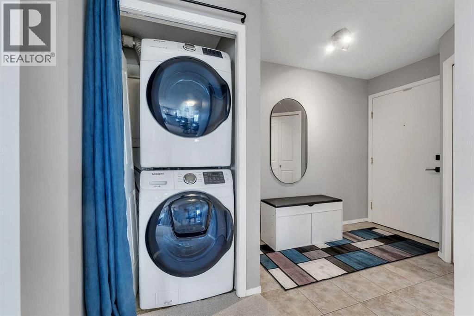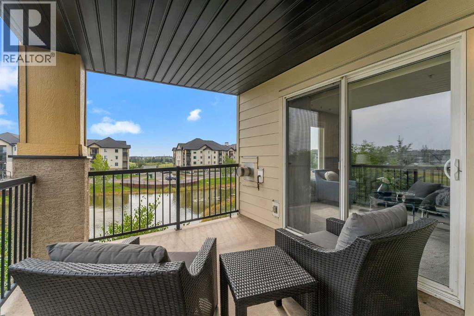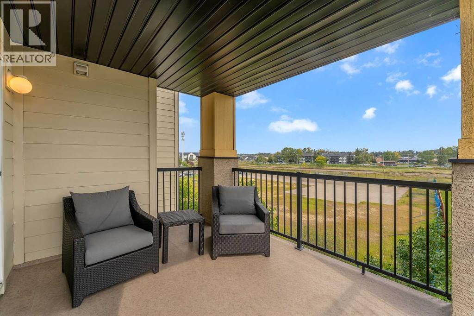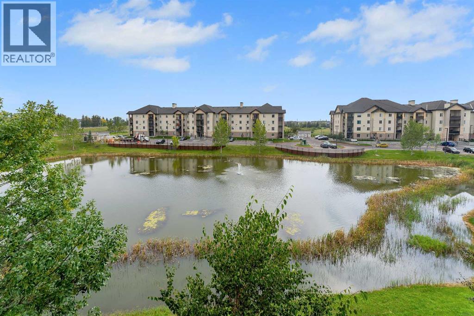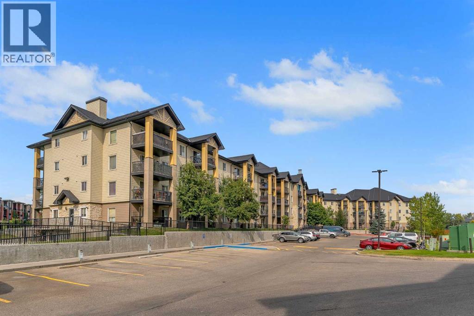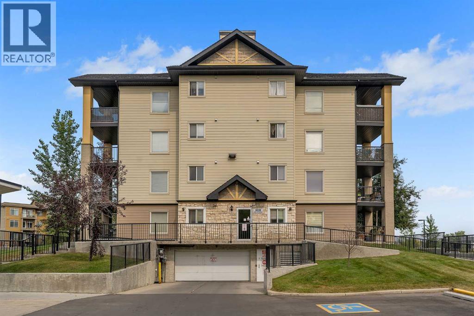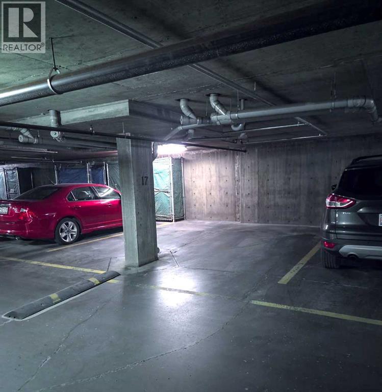8328, 304 Mackenzie Way Sw Airdrie, Alberta T4B 3H6
$299,000Maintenance, Condominium Amenities, Common Area Maintenance, Electricity, Heat, Ground Maintenance, Parking, Property Management, Reserve Fund Contributions, Waste Removal, Water
$795.37 Monthly
Maintenance, Condominium Amenities, Common Area Maintenance, Electricity, Heat, Ground Maintenance, Parking, Property Management, Reserve Fund Contributions, Waste Removal, Water
$795.37 MonthlyPicture coming home to this bright, open concept condo, the perfect retreat after a long day. You will notice the large entry way upon entering and the abundance of light pouring in. This condo has a large open concept kitchen, perfect for cooking at home and lots of space for dining and entertaining guests. You also have 2 large bedrooms and 2 bathrooms on opposite sites of the home, thoughtfully positioned on opposite sides of the unit for optimal privacy. This condo truly has it all! Brand NEW CARPET throughout, FRESH PAINT, bright open concept living space, TITLED UNDERGROUND PARKING and a large CORNER BALCONY over looking the pond. Located in the downtown area of Airdrie, you'll love the convenience of being just steps away from coffee shops, grocery stores, gyms, schools, restaurants, and more. Don’t miss your chance to own this turnkey home in a prime location. (id:58331)
Property Details
| MLS® Number | A2255909 |
| Property Type | Single Family |
| Community Name | Downtown |
| Amenities Near By | Park, Playground, Shopping |
| Community Features | Pets Allowed With Restrictions |
| Features | Parking |
| Parking Space Total | 1 |
| Plan | 0511017 |
Building
| Bathroom Total | 2 |
| Bedrooms Above Ground | 2 |
| Bedrooms Total | 2 |
| Appliances | Washer, Refrigerator, Dishwasher, Stove, Dryer, Hood Fan |
| Constructed Date | 2005 |
| Construction Material | Wood Frame |
| Construction Style Attachment | Attached |
| Cooling Type | None |
| Exterior Finish | Aluminum Siding, Vinyl Siding |
| Fireplace Present | Yes |
| Fireplace Total | 1 |
| Flooring Type | Carpeted, Tile |
| Heating Type | Baseboard Heaters |
| Stories Total | 4 |
| Size Interior | 991 Ft2 |
| Total Finished Area | 991.47 Sqft |
| Type | Apartment |
Land
| Acreage | No |
| Land Amenities | Park, Playground, Shopping |
| Size Irregular | 92.00 |
| Size Total | 92 M2|0-4,050 Sqft |
| Size Total Text | 92 M2|0-4,050 Sqft |
| Zoning Description | Dc-7 |
Rooms
| Level | Type | Length | Width | Dimensions |
|---|---|---|---|---|
| Main Level | 4pc Bathroom | Measurements not available | ||
| Main Level | 4pc Bathroom | Measurements not available | ||
| Main Level | Bedroom | 10.33 Ft x 12.00 Ft | ||
| Main Level | Dining Room | 14.42 Ft x 11.67 Ft | ||
| Main Level | Kitchen | 8.50 Ft x 11.25 Ft | ||
| Main Level | Living Room | 12.42 Ft x 15.50 Ft | ||
| Main Level | Primary Bedroom | 14.08 Ft x 11.33 Ft |
Contact Us
Contact us for more information
