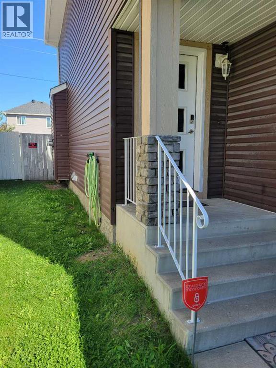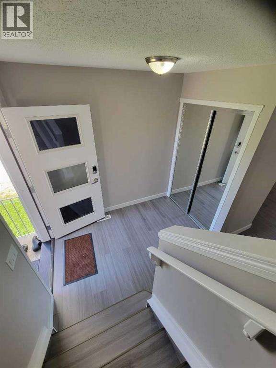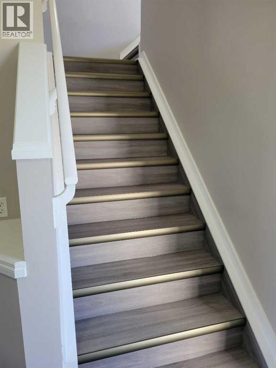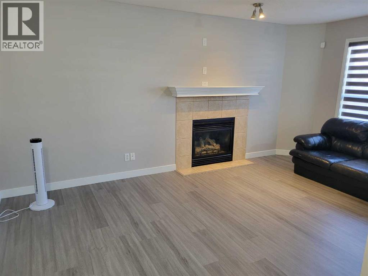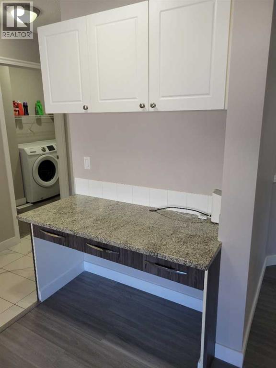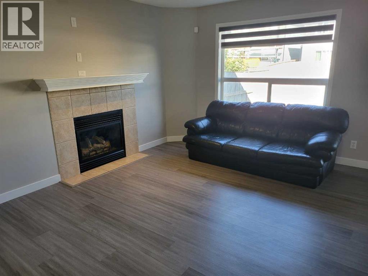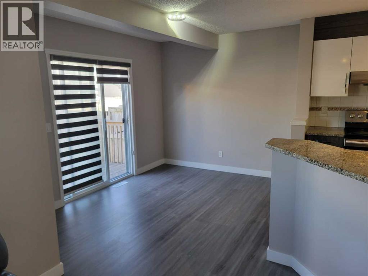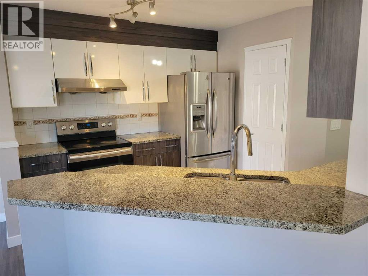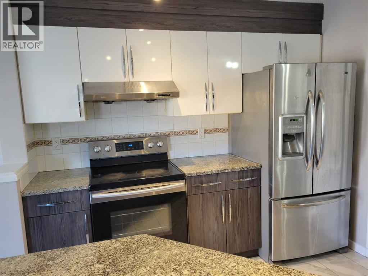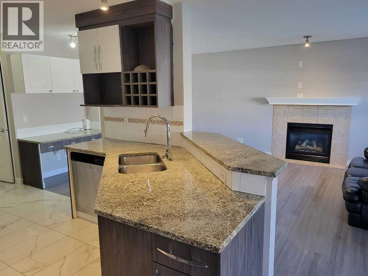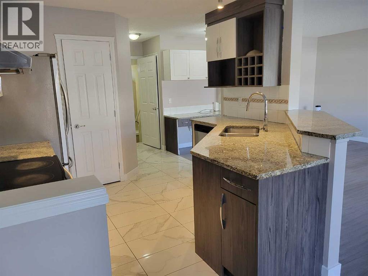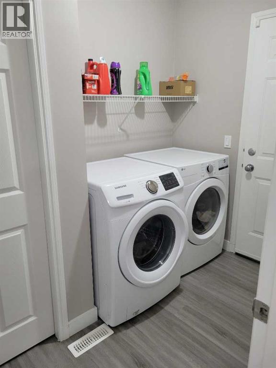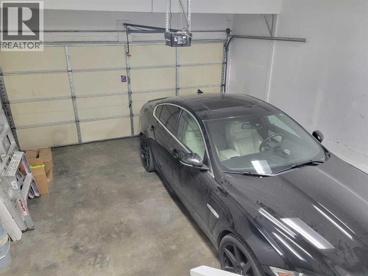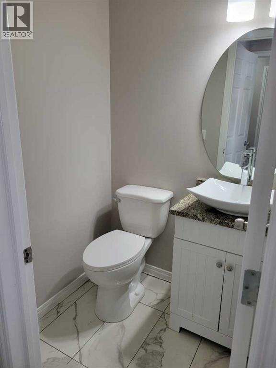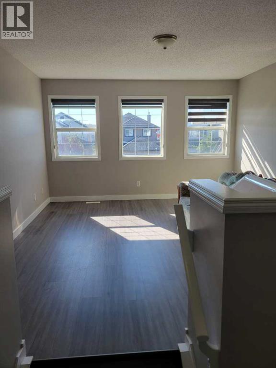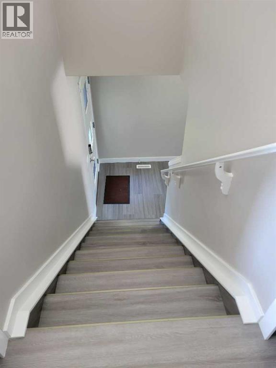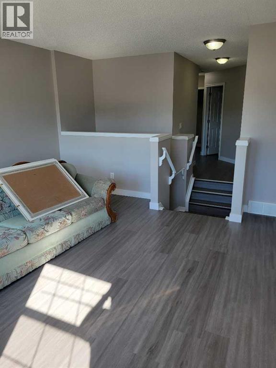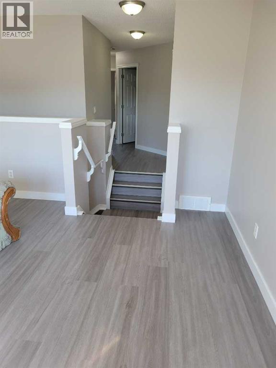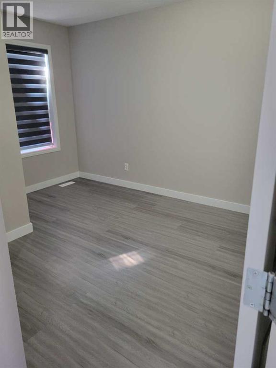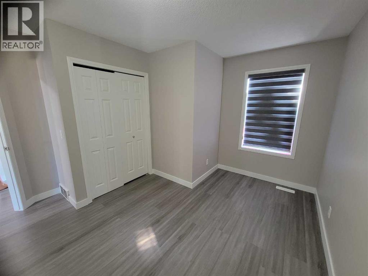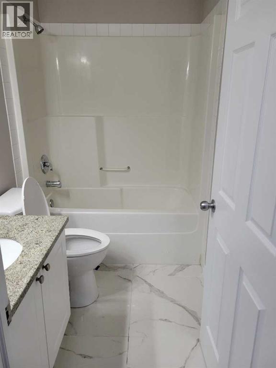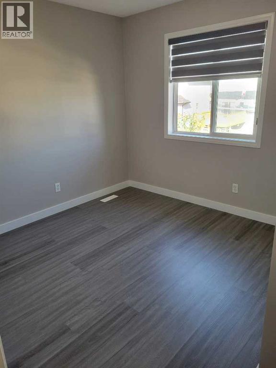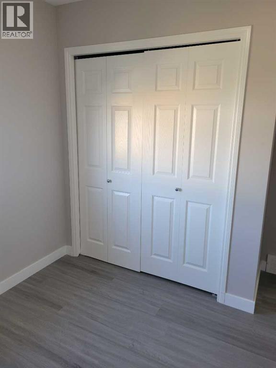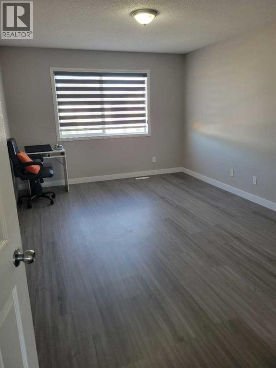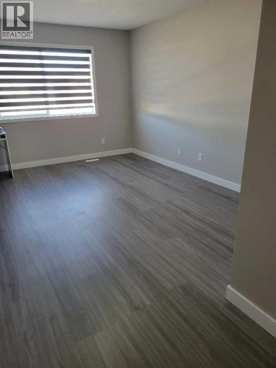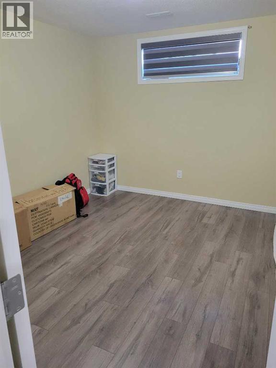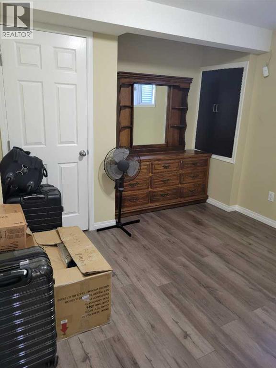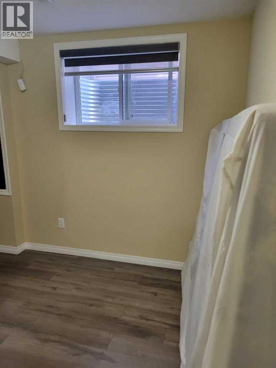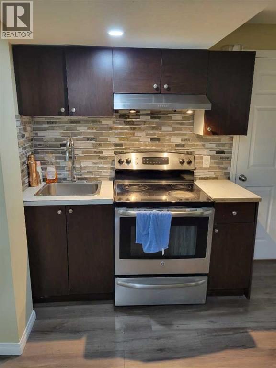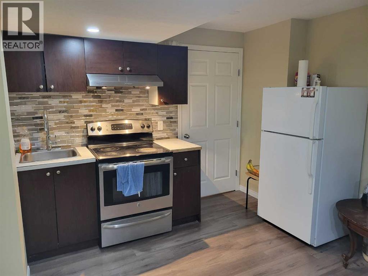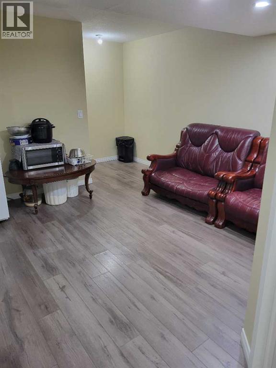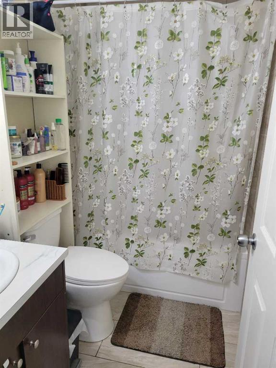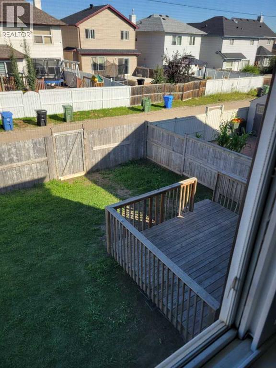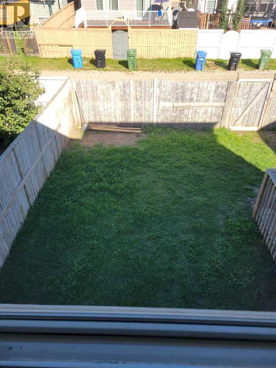5 Bedroom
3 Bathroom
1,758 ft2
Fireplace
None
Forced Air
$724,999
Welcome to SADDLE RIDGE, A well-known community of North East Calgary. This newly renovated home with new flooring and new paint, offers almost 2500 sqft of total developed area including a finished basement. Excellent location- close to all amenities with Savanna bazaar, LRT station, schools, playground and much more. A huge front attached garage offers 2 cars parking inside and 2 cars parking on the driveway, The main level offers an open concept floor plan including a kitchen with a raised eating island and pantry for extra storage, a dining area, a 2-piece bath, and a big family room with Fireplace. The patio door leads to an open deck and backyard. The upper level has a primary bedroom with its 4-piece ensuite and a walk-in closet, 2 other bedrooms share another common bathroom and a bonus room. The home also includes a fully finished 2 bedroom basement, complete with a kitchen, bathroom, and separate side entrance, making it a great mortgage helper or additional living space. Call your favorite realtor to book a showing. (id:58331)
Property Details
|
MLS® Number
|
A2252412 |
|
Property Type
|
Single Family |
|
Community Name
|
Saddle Ridge |
|
Amenities Near By
|
Playground, Schools, Shopping |
|
Features
|
Back Lane, No Animal Home, No Smoking Home |
|
Parking Space Total
|
4 |
|
Plan
|
0213997 |
|
Structure
|
Deck |
Building
|
Bathroom Total
|
3 |
|
Bedrooms Above Ground
|
3 |
|
Bedrooms Below Ground
|
2 |
|
Bedrooms Total
|
5 |
|
Appliances
|
Refrigerator, Range - Electric, Dishwasher, Oven, Microwave Range Hood Combo, Washer & Dryer |
|
Basement Development
|
Finished |
|
Basement Type
|
Full (finished) |
|
Constructed Date
|
2002 |
|
Construction Material
|
Poured Concrete, Wood Frame |
|
Construction Style Attachment
|
Detached |
|
Cooling Type
|
None |
|
Exterior Finish
|
Concrete, Vinyl Siding |
|
Fireplace Present
|
Yes |
|
Fireplace Total
|
1 |
|
Flooring Type
|
Carpeted, Ceramic Tile, Laminate |
|
Foundation Type
|
Poured Concrete |
|
Half Bath Total
|
1 |
|
Heating Fuel
|
Natural Gas |
|
Heating Type
|
Forced Air |
|
Stories Total
|
2 |
|
Size Interior
|
1,758 Ft2 |
|
Total Finished Area
|
1758 Sqft |
|
Type
|
House |
Parking
Land
|
Acreage
|
No |
|
Fence Type
|
Fence |
|
Land Amenities
|
Playground, Schools, Shopping |
|
Size Frontage
|
10.36 M |
|
Size Irregular
|
3455.00 |
|
Size Total
|
3455 Sqft|0-4,050 Sqft |
|
Size Total Text
|
3455 Sqft|0-4,050 Sqft |
|
Zoning Description
|
R-1n |
Rooms
| Level |
Type |
Length |
Width |
Dimensions |
|
Basement |
Kitchen |
|
|
10.58 Ft x 14.50 Ft |
|
Basement |
Bedroom |
|
|
10.33 Ft x 12.00 Ft |
|
Basement |
3pc Bathroom |
|
|
7.42 Ft x 5.33 Ft |
|
Basement |
Bedroom |
|
|
10.58 Ft x 10.75 Ft |
|
Main Level |
Living Room |
|
|
11.58 Ft x 16.67 Ft |
|
Main Level |
Kitchen |
|
|
10.25 Ft x 10.50 Ft |
|
Main Level |
Dining Room |
|
|
8.67 Ft x 11.08 Ft |
|
Main Level |
Laundry Room |
|
|
5.67 Ft x 7.08 Ft |
|
Main Level |
2pc Bathroom |
|
|
4.25 Ft x 4.50 Ft |
|
Upper Level |
Bonus Room |
|
|
12.75 Ft x 15.08 Ft |
|
Upper Level |
Primary Bedroom |
|
|
14.25 Ft x 11.17 Ft |
|
Upper Level |
Bedroom |
|
|
9.00 Ft x 9.58 Ft |
|
Upper Level |
Bedroom |
|
|
12.25 Ft x 11.50 Ft |
|
Upper Level |
3pc Bathroom |
|
|
6.67 Ft x 8.08 Ft |
