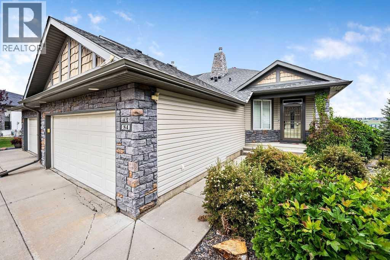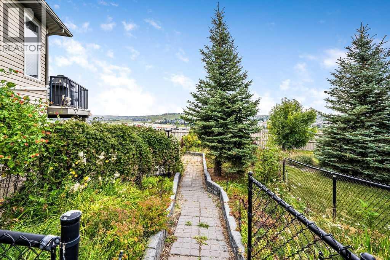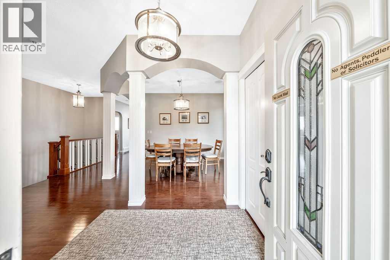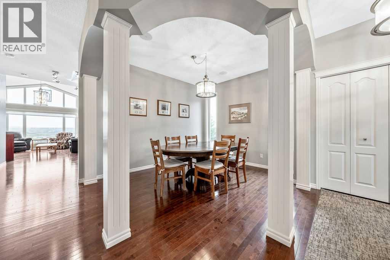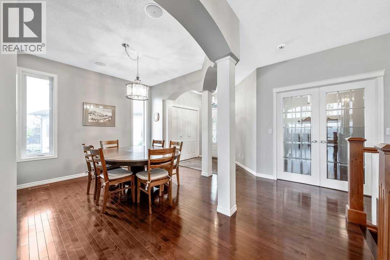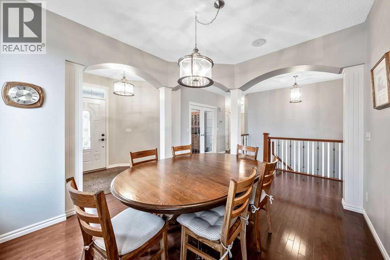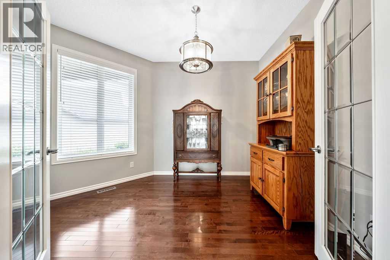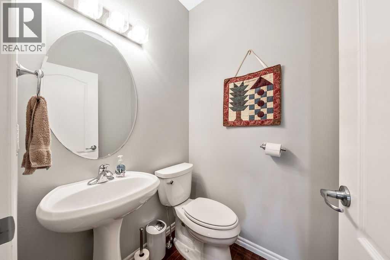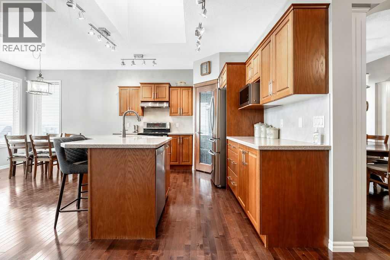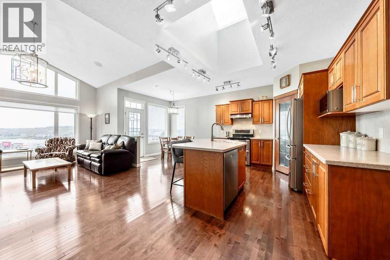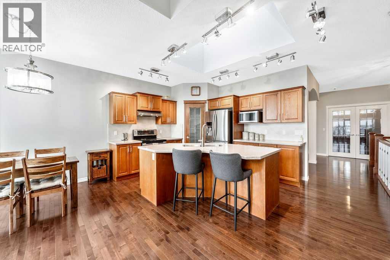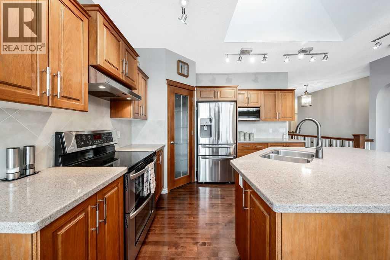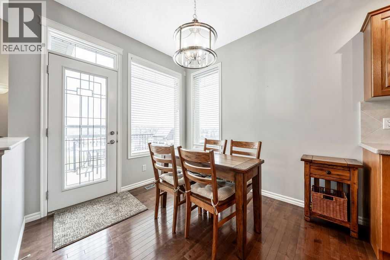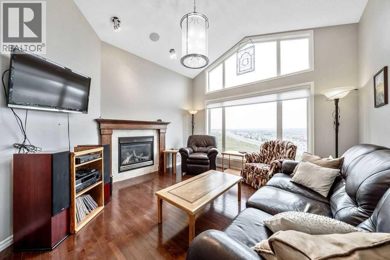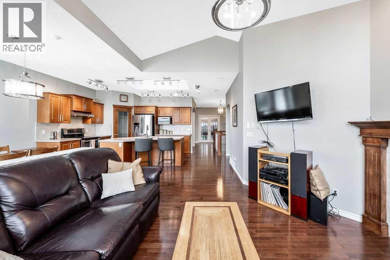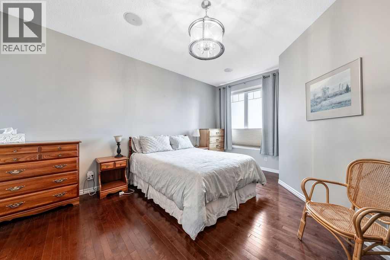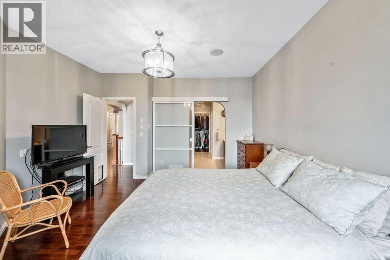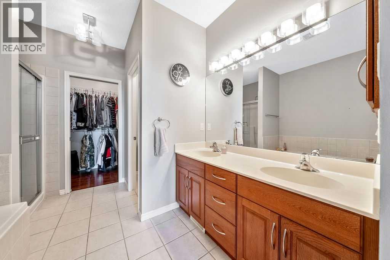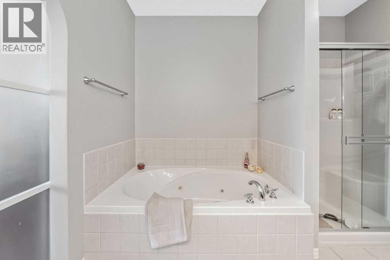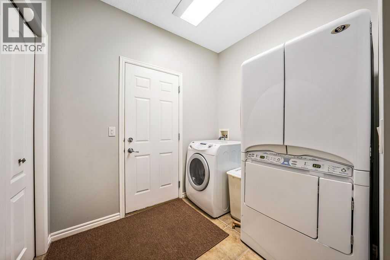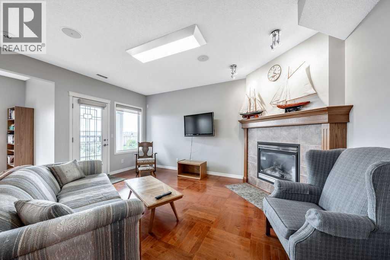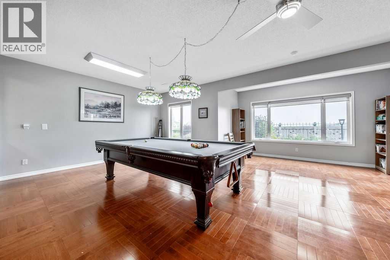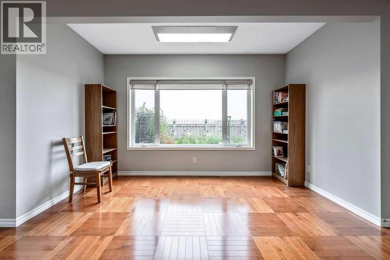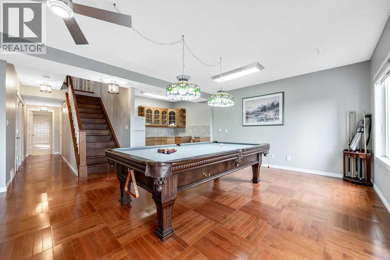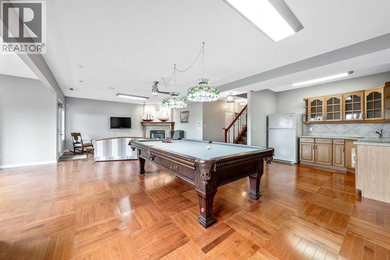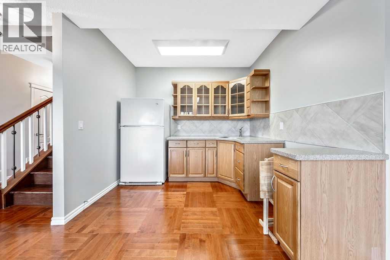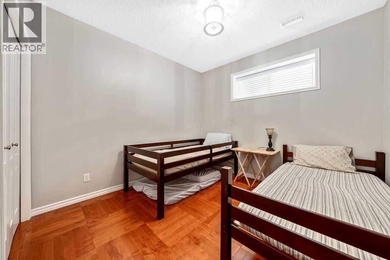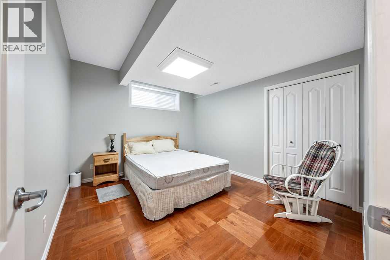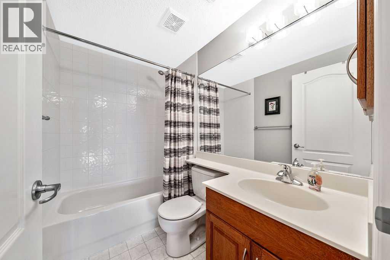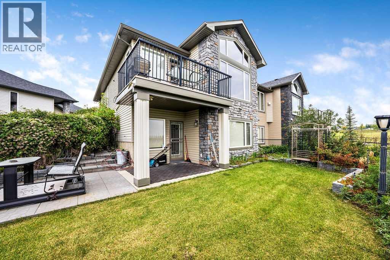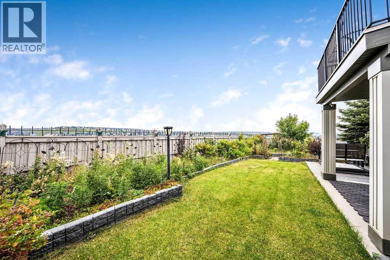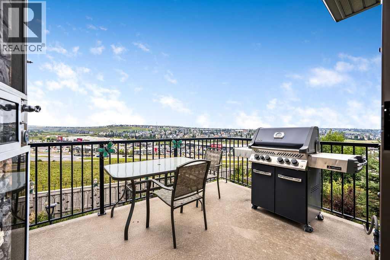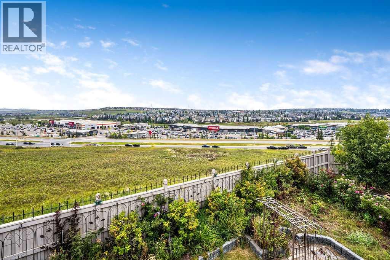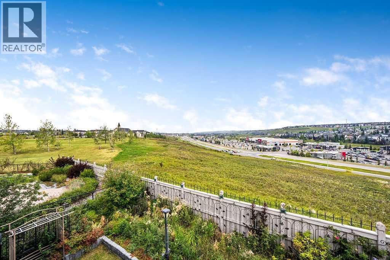3 Bedroom
3 Bathroom
1,445 ft2
Bungalow
Fireplace
Central Air Conditioning
Forced Air
$730,000
ELEGANT VILLA BUNGLOW WITH NO CONDO FEES with a professionally developed walk out basement and situated on a quiet family friendly cul-de-sac, this 3 bedroom, 2 1/2 bathroom home is filled with natural light, lots of large windows, an open island kitchen with quartz countertops, a walk in pantry and a large skylight. There are vaulted ceilings in the spacious living room, a main floor office/den, beautiful hardwood floors and a large sized primary bedroom with a relaxing 5 pce ensuite. Evenings are a perfect time to relax on the upper deck enjoying views of the city lights. The fully developed walkout basement is a haven for relaxation and entertainment, featuring a family room with a gas fireplace and a workout space/games room. It is equipped with a kitchenette area with 220 wiring for a future stove. There are also two bedrooms, a four piece bathroom, a large storage room, two furnaces and a garden door to the covered concrete patio which opens up to the nicely landscaped, fully fenced yard. Additional features in this great semi-detached home include central air and a steam dryer. This EXECUTIVE HOME is in a very desirable location, close to every amenity you can think of and is ready to just move right in. (id:58331)
Property Details
|
MLS® Number
|
A2258937 |
|
Property Type
|
Single Family |
|
Community Name
|
Kincora |
|
Amenities Near By
|
Park, Playground, Schools, Shopping |
|
Features
|
Cul-de-sac, Closet Organizers |
|
Parking Space Total
|
2 |
|
Plan
|
0410535 |
|
Structure
|
Deck |
Building
|
Bathroom Total
|
3 |
|
Bedrooms Above Ground
|
1 |
|
Bedrooms Below Ground
|
2 |
|
Bedrooms Total
|
3 |
|
Appliances
|
Washer, Refrigerator, Dishwasher, Stove, Dryer, Microwave, Hood Fan, Window Coverings, Garage Door Opener |
|
Architectural Style
|
Bungalow |
|
Basement Development
|
Finished |
|
Basement Features
|
Walk Out |
|
Basement Type
|
Full (finished) |
|
Constructed Date
|
2004 |
|
Construction Material
|
Wood Frame |
|
Construction Style Attachment
|
Semi-detached |
|
Cooling Type
|
Central Air Conditioning |
|
Exterior Finish
|
Stone, Vinyl Siding |
|
Fireplace Present
|
Yes |
|
Fireplace Total
|
2 |
|
Flooring Type
|
Ceramic Tile, Hardwood |
|
Foundation Type
|
Poured Concrete |
|
Half Bath Total
|
1 |
|
Heating Fuel
|
Natural Gas |
|
Heating Type
|
Forced Air |
|
Stories Total
|
1 |
|
Size Interior
|
1,445 Ft2 |
|
Total Finished Area
|
1445 Sqft |
|
Type
|
Duplex |
Parking
Land
|
Acreage
|
No |
|
Fence Type
|
Fence |
|
Land Amenities
|
Park, Playground, Schools, Shopping |
|
Size Frontage
|
1.46 M |
|
Size Irregular
|
495.00 |
|
Size Total
|
495 M2|4,051 - 7,250 Sqft |
|
Size Total Text
|
495 M2|4,051 - 7,250 Sqft |
|
Zoning Description
|
R-g |
Rooms
| Level |
Type |
Length |
Width |
Dimensions |
|
Basement |
Bedroom |
|
|
10.58 Ft x 12.58 Ft |
|
Basement |
Bedroom |
|
|
10.08 Ft x 10.08 Ft |
|
Basement |
Family Room |
|
|
16.00 Ft x 30.42 Ft |
|
Basement |
Other |
|
|
8.00 Ft x 9.42 Ft |
|
Basement |
4pc Bathroom |
|
|
5.00 Ft x 7.58 Ft |
|
Main Level |
Other |
|
|
6.58 Ft x 9.00 Ft |
|
Main Level |
Dining Room |
|
|
10.42 Ft x 11.42 Ft |
|
Main Level |
Office |
|
|
9.08 Ft x 10.58 Ft |
|
Main Level |
Living Room |
|
|
13.08 Ft x 14.00 Ft |
|
Main Level |
Kitchen |
|
|
10.33 Ft x 12.00 Ft |
|
Main Level |
Breakfast |
|
|
8.58 Ft x 9.67 Ft |
|
Main Level |
Primary Bedroom |
|
|
13.25 Ft x 15.00 Ft |
|
Main Level |
5pc Bathroom |
|
|
9.75 Ft x 10.25 Ft |
|
Main Level |
2pc Bathroom |
|
|
4.67 Ft x 5.00 Ft |
|
Main Level |
Laundry Room |
|
|
6.50 Ft x 8.00 Ft |
