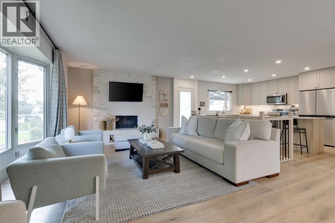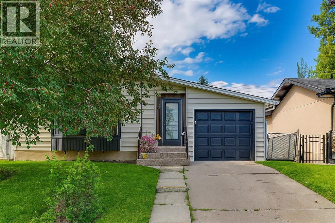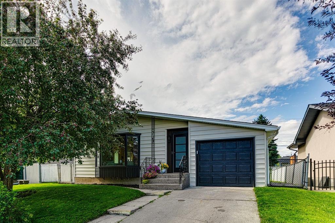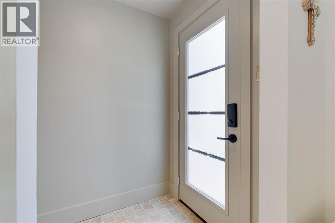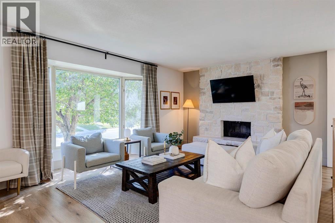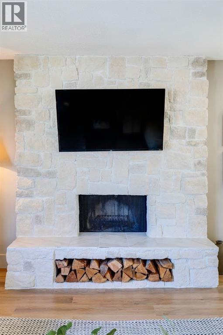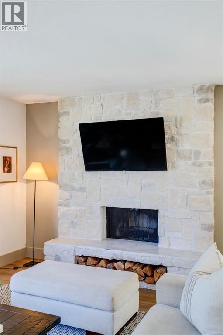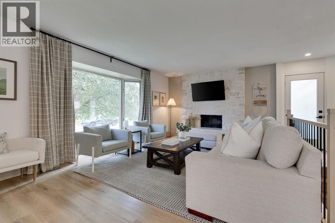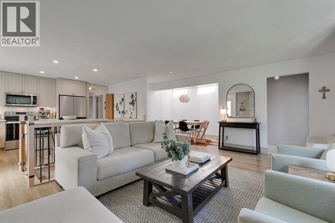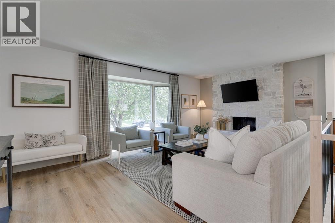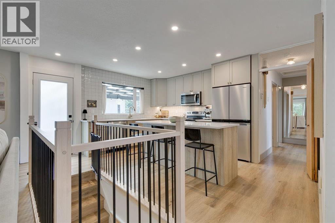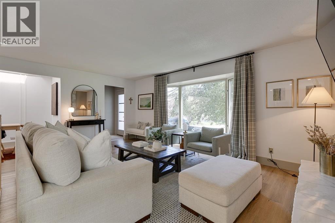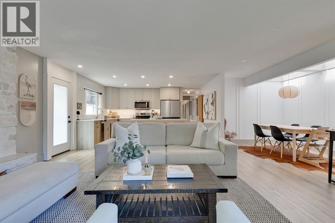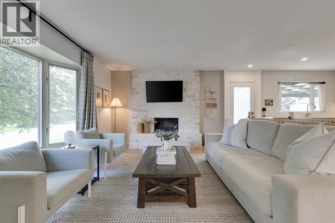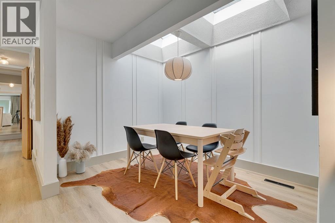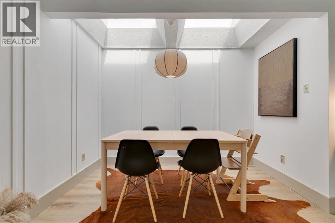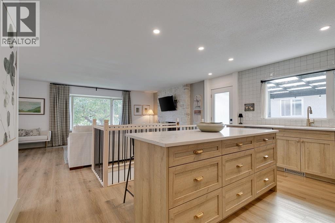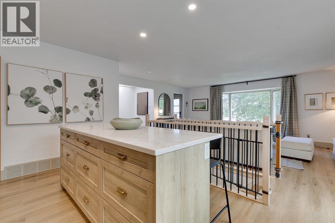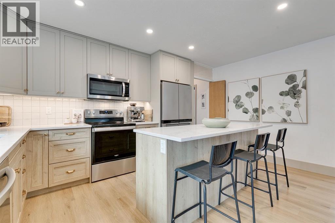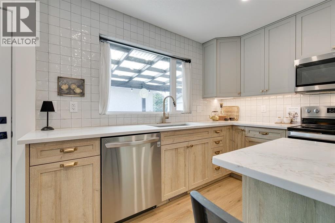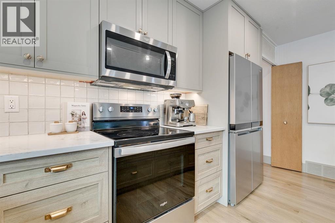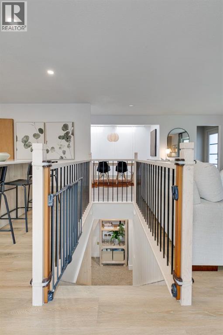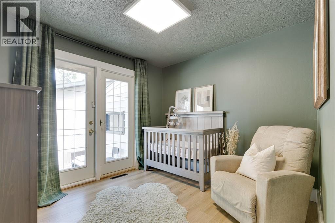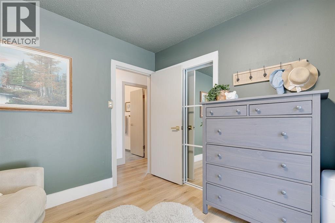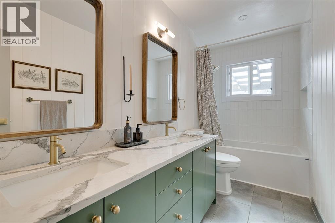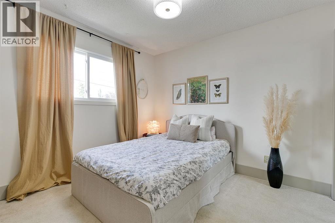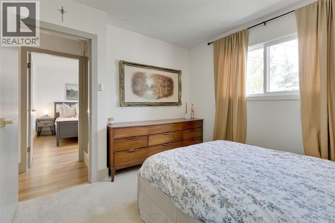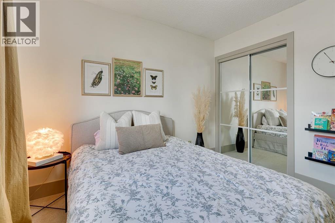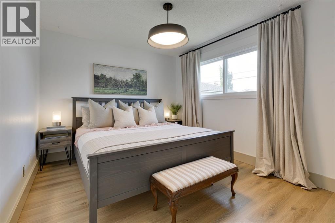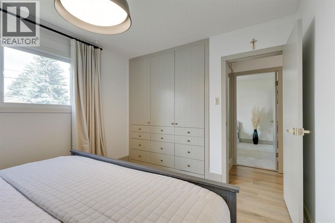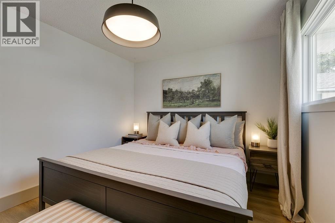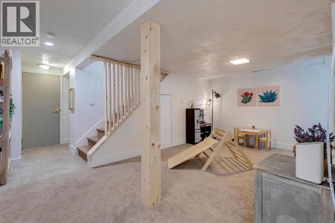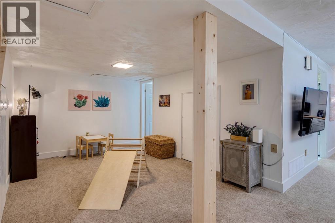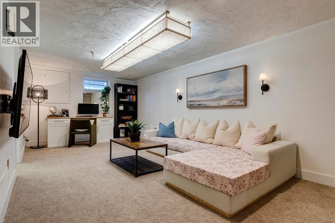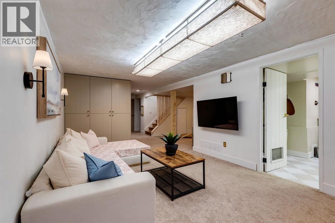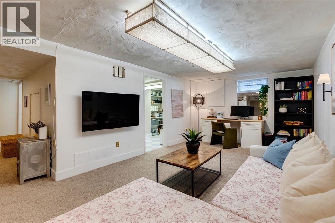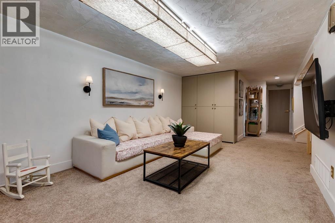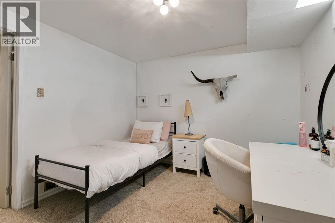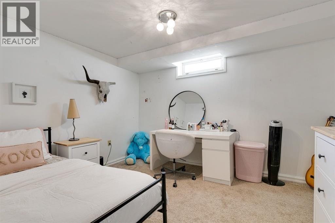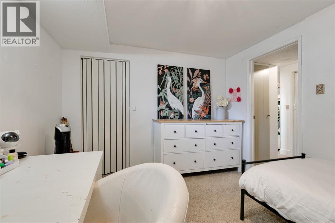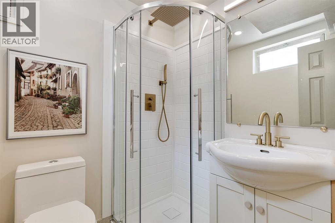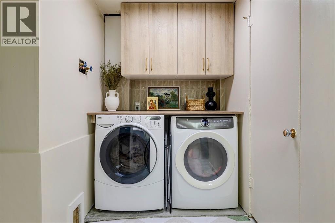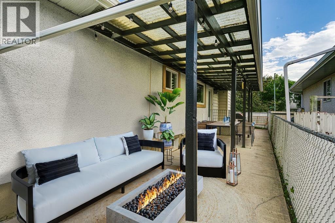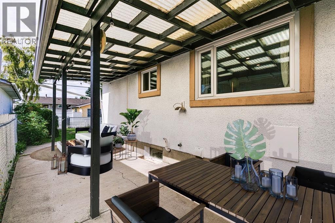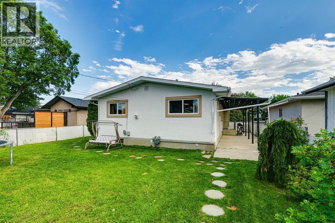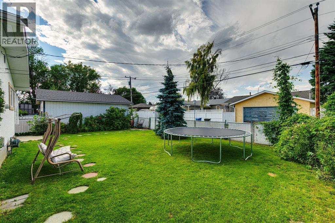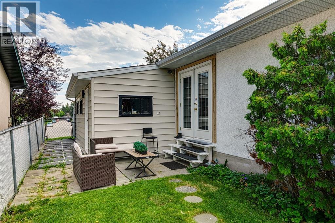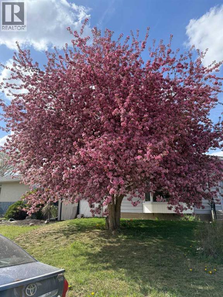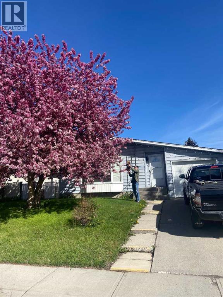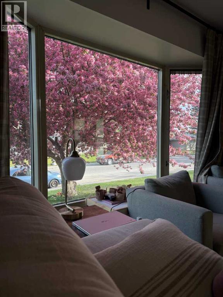4 Bedroom
2 Bathroom
1,101 ft2
Bungalow
Fireplace
None
Forced Air
Lawn
$715,000
You won’t want to miss this Beautifully Renovated Jaeger-Built Bungalow showcasing a touch of Iconic Mid-Century Charm. The Open Floor Plan offers a spacious, airy Living Room with Bay Window and a Stunning Stone-Featured Wood-Burning Fireplace – perfect for cozy gatherings or entertaining.The elegant Formal Dining Room features a Skylight and a Modern Batten Wall Design that adds warmth and character. The Gourmet Kitchen is truly the heart of the home, complete with Quartz Countertops, Custom Cabinetry, and a Large Island designed for both cooking and connection.You’ll find Three Generously Sized Bedrooms and a Beautiful 5-Piece Spa-Inspired Bathroom with a convenient Laundry Chute. Premium Flooring flows throughout, and the Freshly Painted Exterior enhances the home’s outstanding curb appeal.The Fully Developed Basement offers a Large Recreation Room, Versatile Flex Space, a Bedroom with Walk-In Closet, and a Newly Renovated 3-Piece Bathroom—perfect for guests, teens, or extended family. There’s also a Functional Laundry Room and Ample Storage Area for added convenience.Additional highlights include a Single Attached Garage, Extended Driveway, and a Full 50-Foot Lot with Two Side Patios and a Spacious Backyard—offering plenty of room to add a Double Garage while still maintaining outdoor living space.Upgrades include: New Windows (some), New Flooring Throughout, Freshly Painted Exterior, Designer Lighting, and a Custom Kitchen with Quartz Countertops—a perfect combination of Style, Function, and Modern Comfort.??? Be sure to check out the Video Tour! (id:58331)
Property Details
|
MLS® Number
|
A2261866 |
|
Property Type
|
Single Family |
|
Community Name
|
Acadia |
|
Amenities Near By
|
Playground, Schools, Shopping |
|
Features
|
Back Lane, No Smoking Home |
|
Parking Space Total
|
2 |
|
Plan
|
1326jk |
Building
|
Bathroom Total
|
2 |
|
Bedrooms Above Ground
|
3 |
|
Bedrooms Below Ground
|
1 |
|
Bedrooms Total
|
4 |
|
Appliances
|
Washer, Refrigerator, Range - Electric, Dishwasher, Dryer, Microwave Range Hood Combo, Window Coverings |
|
Architectural Style
|
Bungalow |
|
Basement Development
|
Finished |
|
Basement Type
|
Full (finished) |
|
Constructed Date
|
1963 |
|
Construction Style Attachment
|
Detached |
|
Cooling Type
|
None |
|
Exterior Finish
|
Vinyl Siding |
|
Fireplace Present
|
Yes |
|
Fireplace Total
|
1 |
|
Flooring Type
|
Carpeted, Ceramic Tile, Vinyl Plank |
|
Foundation Type
|
Poured Concrete |
|
Heating Type
|
Forced Air |
|
Stories Total
|
1 |
|
Size Interior
|
1,101 Ft2 |
|
Total Finished Area
|
1101 Sqft |
|
Type
|
House |
Parking
Land
|
Acreage
|
No |
|
Fence Type
|
Fence |
|
Land Amenities
|
Playground, Schools, Shopping |
|
Landscape Features
|
Lawn |
|
Size Depth
|
30.48 M |
|
Size Frontage
|
15.24 M |
|
Size Irregular
|
465.00 |
|
Size Total
|
465 M2|4,051 - 7,250 Sqft |
|
Size Total Text
|
465 M2|4,051 - 7,250 Sqft |
|
Zoning Description
|
R-cg |
Rooms
| Level |
Type |
Length |
Width |
Dimensions |
|
Basement |
Family Room |
|
|
29.08 Ft x 11.08 Ft |
|
Basement |
Recreational, Games Room |
|
|
17.75 Ft x 9.75 Ft |
|
Basement |
Bedroom |
|
|
11.58 Ft x 9.92 Ft |
|
Basement |
3pc Bathroom |
|
|
Measurements not available |
|
Main Level |
Kitchen |
|
|
15.42 Ft x 10.75 Ft |
|
Main Level |
Dining Room |
|
|
9.92 Ft x 8.17 Ft |
|
Main Level |
Living Room |
|
|
19.33 Ft x 12.50 Ft |
|
Main Level |
Primary Bedroom |
|
|
11.83 Ft x 10.08 Ft |
|
Main Level |
Bedroom |
|
|
10.42 Ft x 9.50 Ft |
|
Main Level |
Bedroom |
|
|
10.50 Ft x 1.08 Ft |
|
Main Level |
5pc Bathroom |
|
|
Measurements not available |
