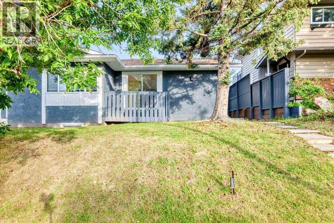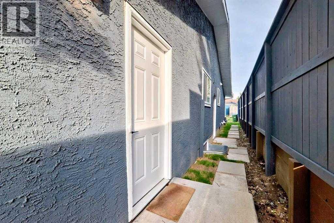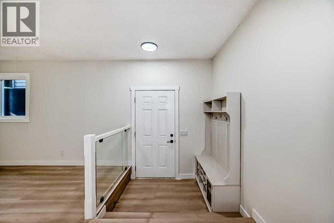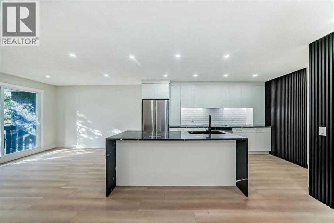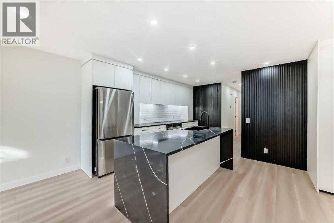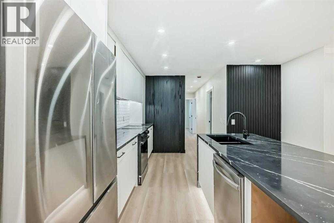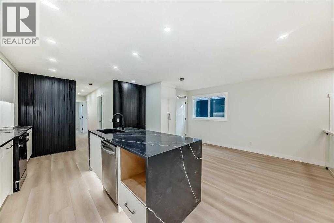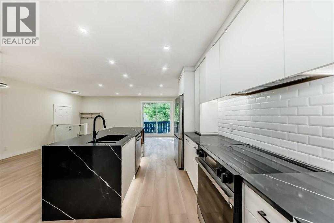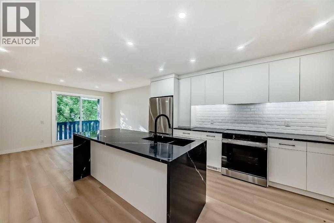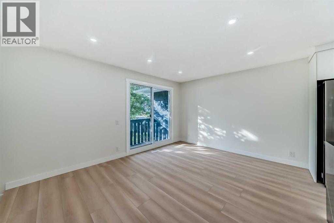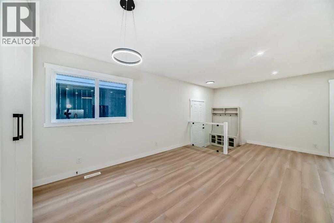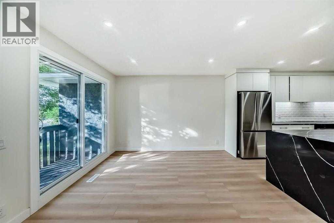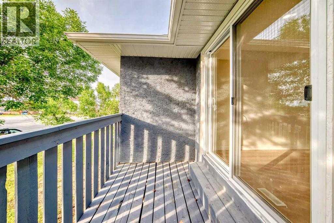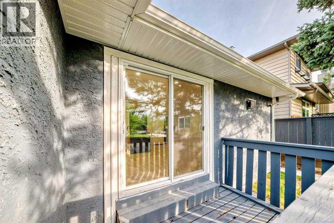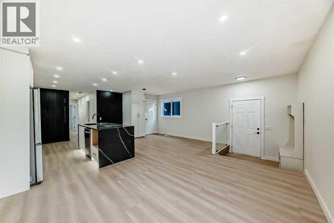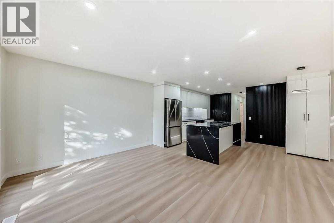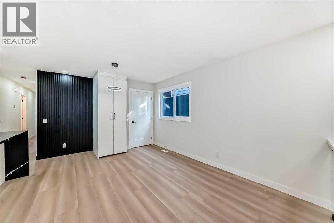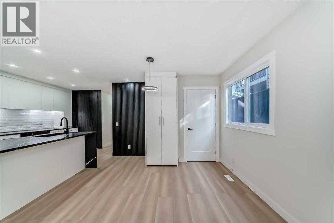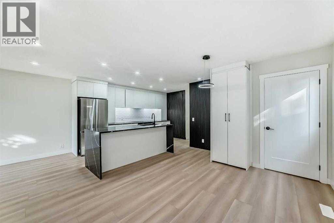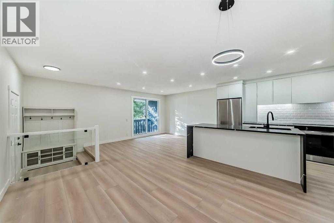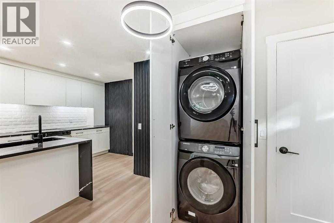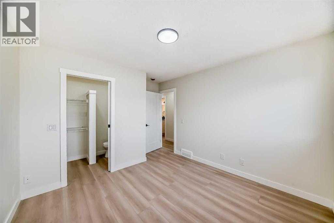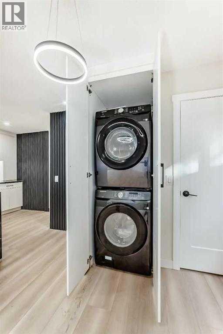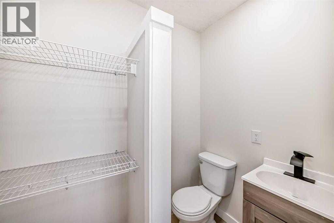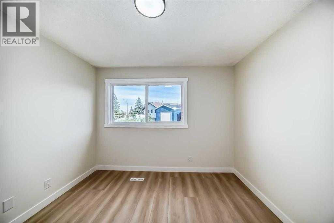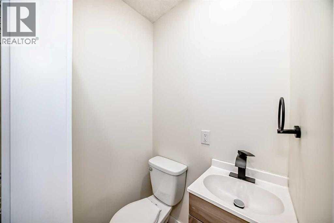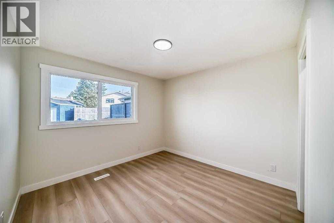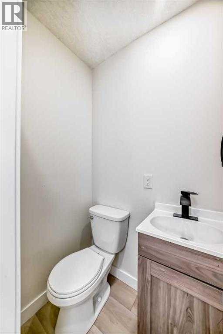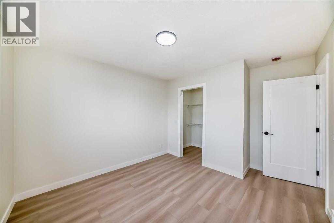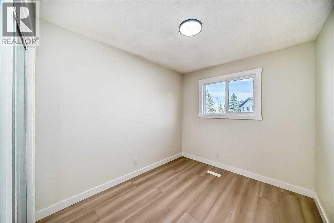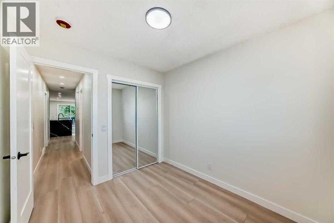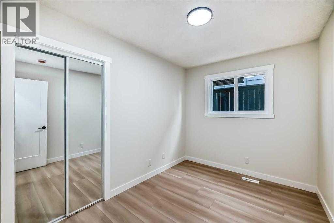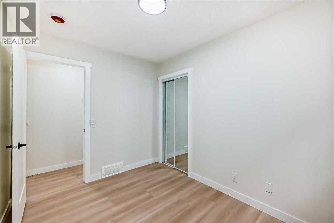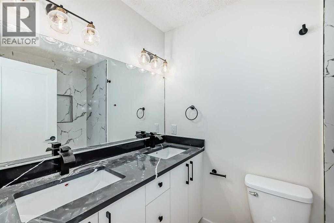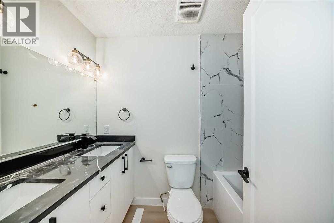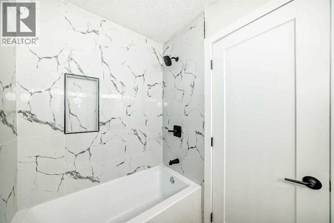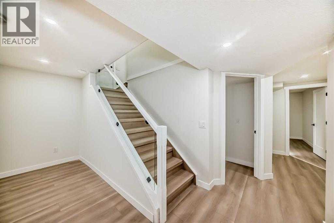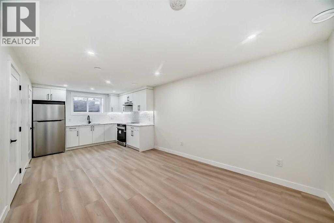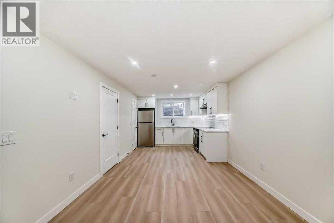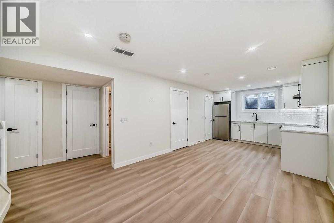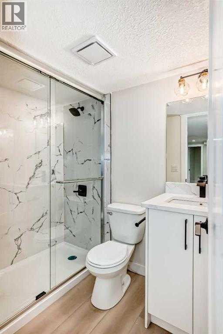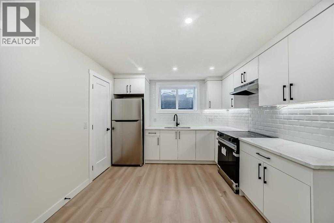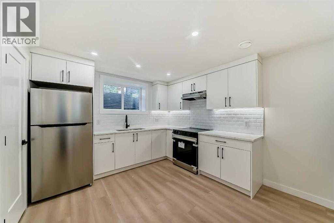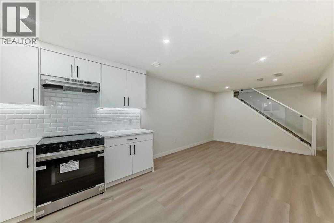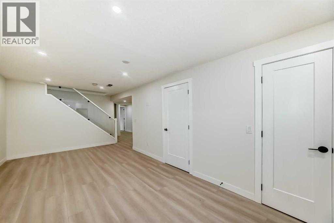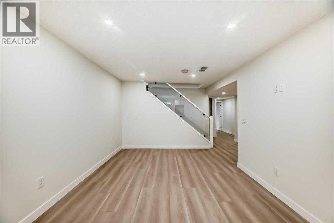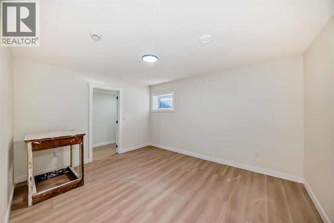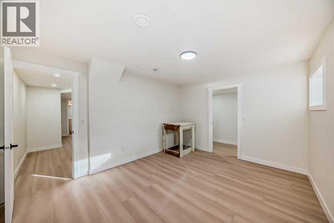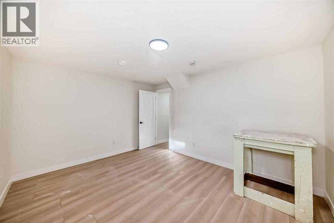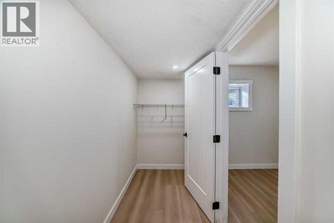5 Bedroom
3 Bathroom
1,004 ft2
Bungalow
None
Forced Air
$549,000
Welcome to this beautifully renovated duplex, offering a perfect blend of modern design and functional living. This property features two separate living spaces, making it an ideal choice for families, multi-generational living, or investors. Main Floor: 3 Spacious Bedrooms: The main level boasts three generously-sized bedrooms, each with large windows, allowing for ample natural light. The master suite is a true retreat with a large closet and easy access to the updated bathroom. 2 Stylish Bathrooms: Enjoy the convenience of two beautifully renovated bathrooms with modern fixtures, sleek tile work, and contemporary vanities. Open Concept Living & Dining: The main floor features a large, open-concept living and dining area, perfect for entertaining guests or relaxing with family. Freshly painted walls, new flooring, and bright lighting create a welcoming atmosphere. Updated Kitchen: The chef-inspired kitchen comes with brand-new appliances, custom cabinetry, quartz countertops, and a large island, perfect for preparing meals and gathering around. Illegal Suite (Lower Level): 2 Bedrooms, 1 Bathroom: The fully illegal suite is equipped with two comfortable bedrooms, a well-appointed bathroom, and its own private entrance. Perfect for rental income or as a separate living space for extended family. Private & Spacious: With its own kitchen, living area, and in-suite laundry, the illegal suite offers complete privacy and independence from the upper floor. This space is modern and bright, with high-quality finishes that make it feel like a true home. Additional Features: Ample Parking: The duplex includes parking for both the main level and illegal suite tenants, offering convenience for multiple vehicles. New Windows, Plumbing fixtures, & Electrical fixtures: No detail has been overlooked. Enjoy the backyard, offering a private space for outdoor activities, gardening, or simply relaxing. Whether you're looking for a family home with extra income potential or a smart inve stment, this newly renovated duplex with a illegal suite is a must-see! (id:58331)
Property Details
|
MLS® Number
|
A2257399 |
|
Property Type
|
Single Family |
|
Community Name
|
Beddington Heights |
|
Features
|
Back Lane |
|
Parking Space Total
|
2 |
|
Plan
|
7711171 |
|
Structure
|
None |
Building
|
Bathroom Total
|
3 |
|
Bedrooms Above Ground
|
3 |
|
Bedrooms Below Ground
|
2 |
|
Bedrooms Total
|
5 |
|
Appliances
|
Refrigerator, Stove, Hood Fan, Washer & Dryer |
|
Architectural Style
|
Bungalow |
|
Basement Development
|
Finished |
|
Basement Type
|
Full (finished) |
|
Constructed Date
|
1977 |
|
Construction Style Attachment
|
Semi-detached |
|
Cooling Type
|
None |
|
Flooring Type
|
Vinyl |
|
Foundation Type
|
Poured Concrete |
|
Half Bath Total
|
1 |
|
Heating Fuel
|
Natural Gas |
|
Heating Type
|
Forced Air |
|
Stories Total
|
1 |
|
Size Interior
|
1,004 Ft2 |
|
Total Finished Area
|
1004 Sqft |
|
Type
|
Duplex |
Parking
Land
|
Acreage
|
No |
|
Fence Type
|
Partially Fenced |
|
Size Frontage
|
7.62 M |
|
Size Irregular
|
2744.80 |
|
Size Total
|
2744.8 Sqft|0-4,050 Sqft |
|
Size Total Text
|
2744.8 Sqft|0-4,050 Sqft |
|
Zoning Description
|
R-cg |
Rooms
| Level |
Type |
Length |
Width |
Dimensions |
|
Basement |
Family Room |
|
|
10.67 Ft x 13.33 Ft |
|
Basement |
Bedroom |
|
|
13.67 Ft x 11.08 Ft |
|
Basement |
Other |
|
|
4.08 Ft x 11.08 Ft |
|
Basement |
Kitchen |
|
|
10.67 Ft x 9.08 Ft |
|
Basement |
3pc Bathroom |
|
|
7.25 Ft x 4.92 Ft |
|
Basement |
Bedroom |
|
|
10.75 Ft x 9.08 Ft |
|
Main Level |
Living Room |
|
|
14.50 Ft x 11.67 Ft |
|
Main Level |
Kitchen |
|
|
10.00 Ft x 13.92 Ft |
|
Main Level |
Bedroom |
|
|
10.58 Ft x 8.00 Ft |
|
Main Level |
Bedroom |
|
|
8.42 Ft x 9.67 Ft |
|
Main Level |
2pc Bathroom |
|
|
6.83 Ft x 4.17 Ft |
|
Main Level |
Dining Room |
|
|
9.33 Ft x 13.92 Ft |
|
Main Level |
Pantry |
|
|
5.00 Ft x 2.33 Ft |
|
Main Level |
5pc Bathroom |
|
|
5.00 Ft x 7.92 Ft |
|
Main Level |
Primary Bedroom |
|
|
10.58 Ft x 10.42 Ft |
