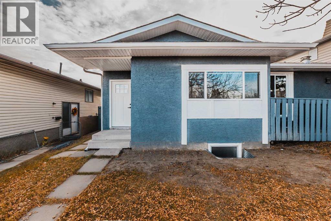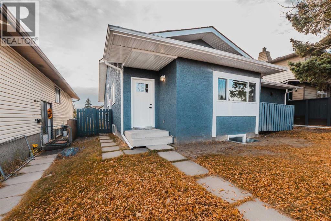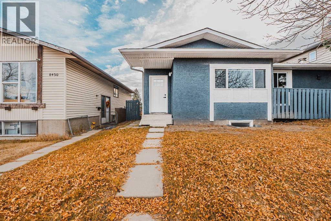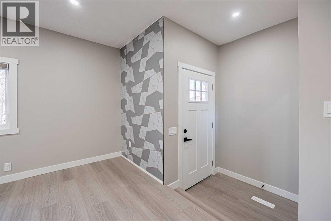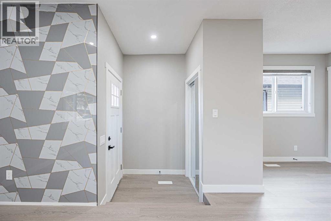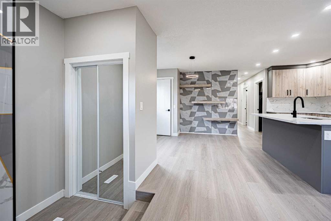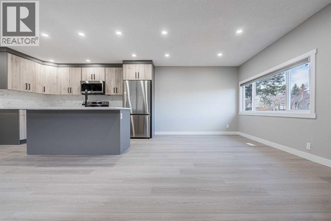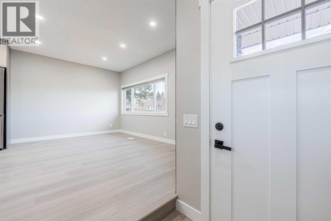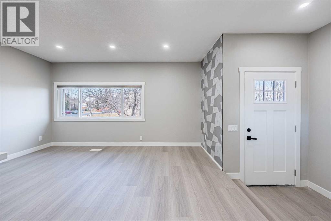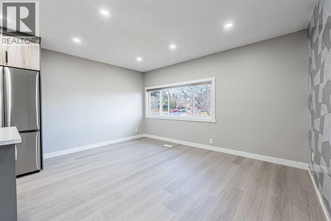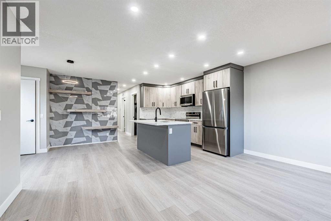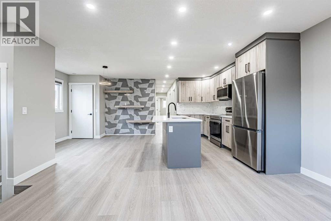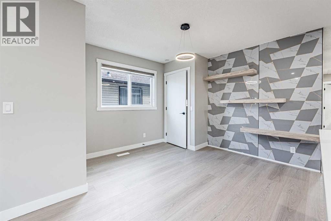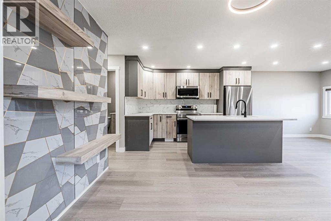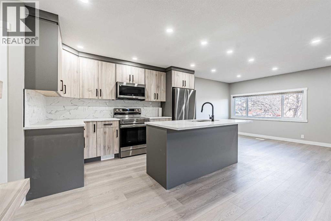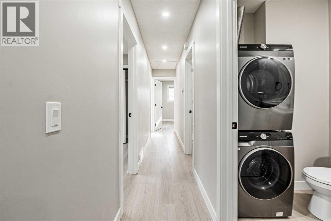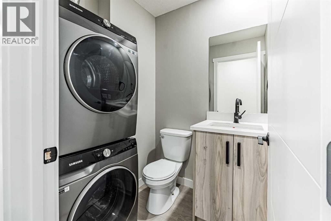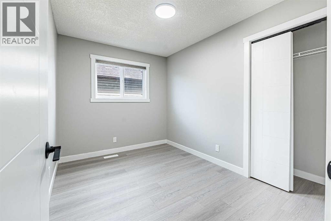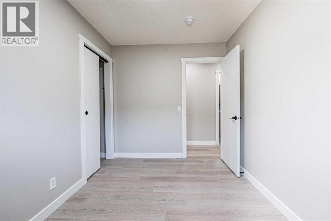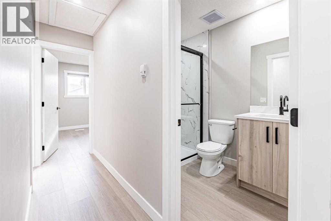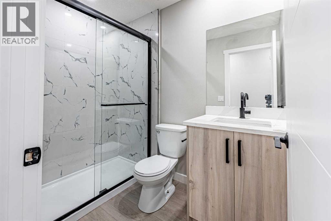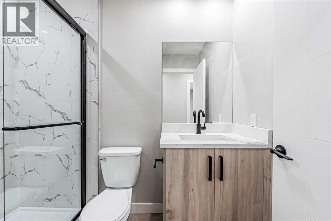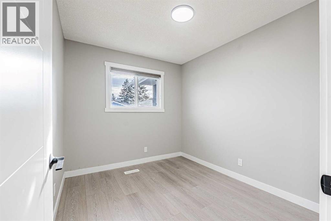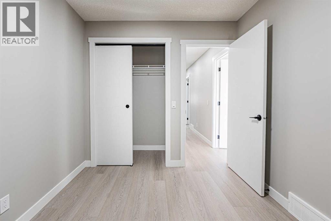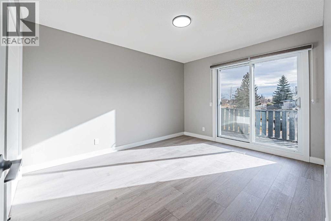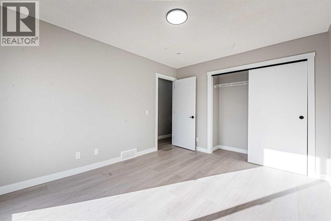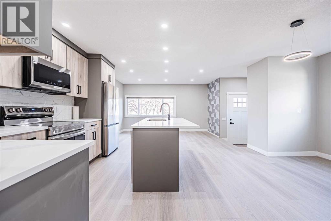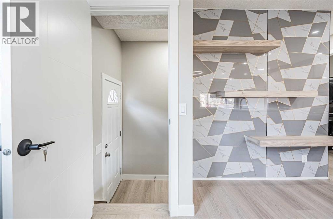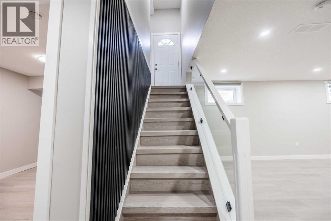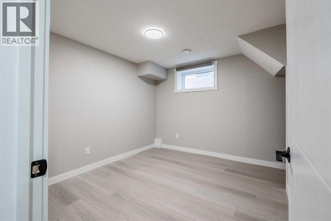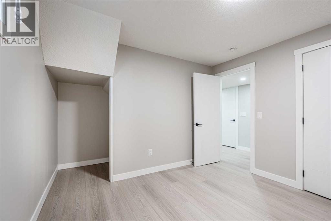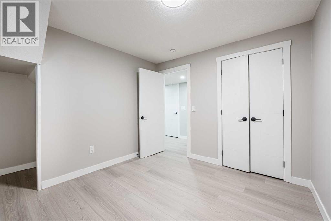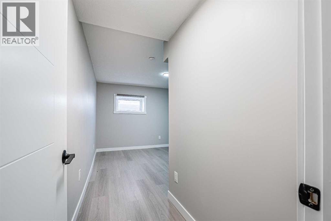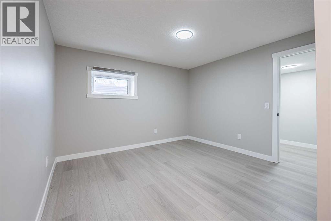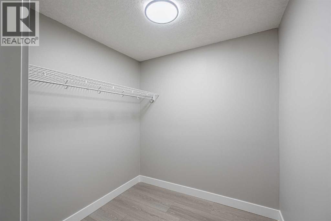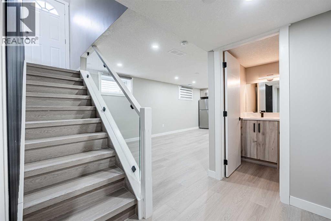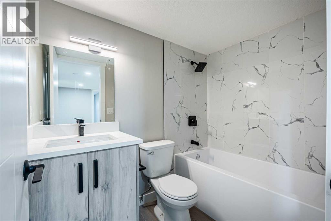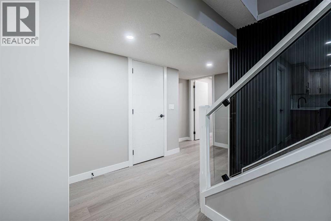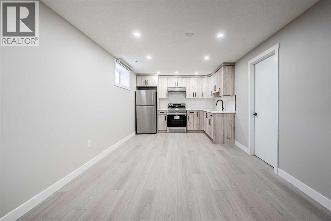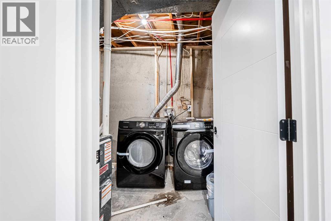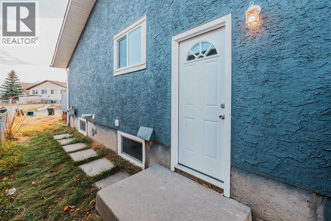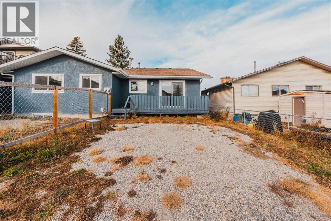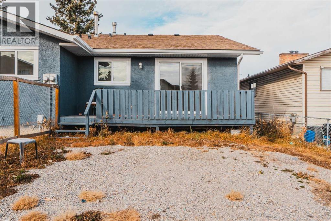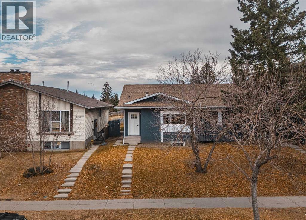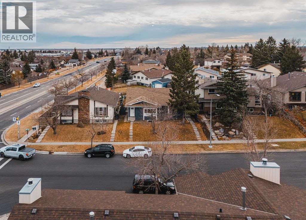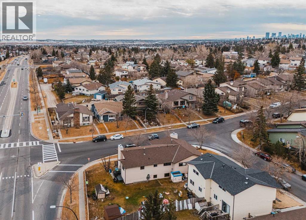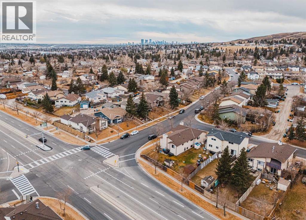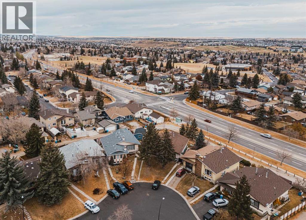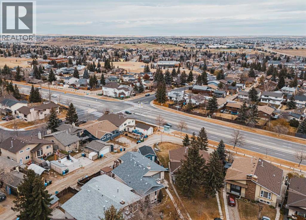5 Bedroom
3 Bathroom
1,018 ft2
Bungalow
None
Forced Air
$575,000
Beautifully Renovated Duplex with Separate 2-bedroom basement, Perfect for Families or Investors!Welcome to this modern, fully updated duplex offering the perfect balance of design, comfort and functionality. Featuring two self-contained living spaces, this property is ideal for families, multi-generational living, or generating rental income. The main floor showcases a bright open-concept living and dining area, a chef’s kitchen with quartz countertops and new appliances, and three spacious bedrooms including a generous primary suite. You will also enjoy two stylish full bathrooms, new flooring, lighting, and fresh paint throughout. The lower-level (illegal) suite offers two bedrooms, a full bathroom, private entrance, its own kitchen and laundry, making it perfect for extended family or tenants. Additional highlights include ample parking, a private backyard, *new windows, and * New electrical and *plumbing fixtures. Whether you are looking to live upstairs and rent the basement or invest in a turnkey income property, this beautifully renovated duplex is an incredible opportunity. Book your private Tour now! (id:58331)
Property Details
|
MLS® Number
|
A2268437 |
|
Property Type
|
Single Family |
|
Neigbourhood
|
Beddington Heights |
|
Community Name
|
Beddington Heights |
|
Amenities Near By
|
Park, Playground, Schools, Shopping |
|
Features
|
Back Lane, No Animal Home, No Smoking Home |
|
Parking Space Total
|
2 |
|
Plan
|
7711171 |
|
Structure
|
Deck |
Building
|
Bathroom Total
|
3 |
|
Bedrooms Above Ground
|
3 |
|
Bedrooms Below Ground
|
2 |
|
Bedrooms Total
|
5 |
|
Appliances
|
Refrigerator, Range - Electric, Dishwasher, Microwave Range Hood Combo, Washer & Dryer |
|
Architectural Style
|
Bungalow |
|
Basement Development
|
Finished |
|
Basement Features
|
Separate Entrance, Suite |
|
Basement Type
|
Full (finished) |
|
Constructed Date
|
1977 |
|
Construction Material
|
Wood Frame |
|
Construction Style Attachment
|
Semi-detached |
|
Cooling Type
|
None |
|
Exterior Finish
|
Stucco |
|
Flooring Type
|
Vinyl Plank |
|
Foundation Type
|
Poured Concrete |
|
Half Bath Total
|
1 |
|
Heating Fuel
|
Natural Gas |
|
Heating Type
|
Forced Air |
|
Stories Total
|
1 |
|
Size Interior
|
1,018 Ft2 |
|
Total Finished Area
|
1017.53 Sqft |
|
Type
|
Duplex |
Parking
Land
|
Acreage
|
No |
|
Fence Type
|
Partially Fenced |
|
Land Amenities
|
Park, Playground, Schools, Shopping |
|
Size Depth
|
33.52 M |
|
Size Frontage
|
8.22 M |
|
Size Irregular
|
276.00 |
|
Size Total
|
276 M2|0-4,050 Sqft |
|
Size Total Text
|
276 M2|0-4,050 Sqft |
|
Zoning Description
|
R-cg |
Rooms
| Level |
Type |
Length |
Width |
Dimensions |
|
Basement |
Bedroom |
|
|
16.58 Ft x 11.75 Ft |
|
Basement |
Bedroom |
|
|
9.83 Ft x 10.67 Ft |
|
Basement |
Kitchen |
|
|
7.42 Ft x 10.67 Ft |
|
Basement |
Living Room |
|
|
15.25 Ft x 10.67 Ft |
|
Basement |
3pc Bathroom |
|
|
4.92 Ft x 7.33 Ft |
|
Basement |
Furnace |
|
|
13.42 Ft x 7.58 Ft |
|
Main Level |
Living Room |
|
|
9.67 Ft x 14.17 Ft |
|
Main Level |
Dining Room |
|
|
12.75 Ft x 10.83 Ft |
|
Main Level |
Kitchen |
|
|
12.58 Ft x 8.42 Ft |
|
Main Level |
Bedroom |
|
|
12.83 Ft x 10.50 Ft |
|
Main Level |
3pc Bathroom |
|
|
8.00 Ft x 5.00 Ft |
|
Main Level |
Bedroom |
|
|
8.00 Ft x 10.50 Ft |
|
Main Level |
Bedroom |
|
|
9.67 Ft x 8.42 Ft |
|
Main Level |
2pc Bathroom |
|
|
5.75 Ft x 5.00 Ft |
