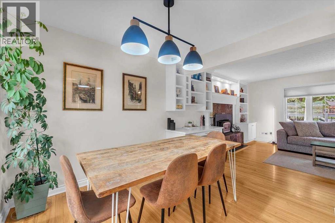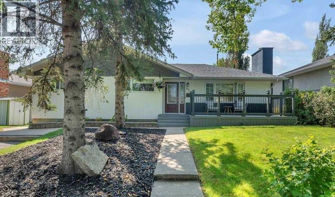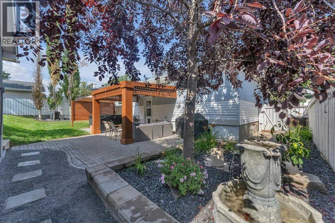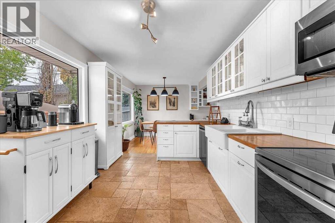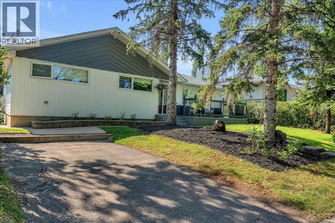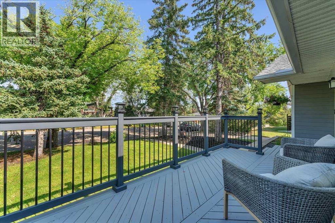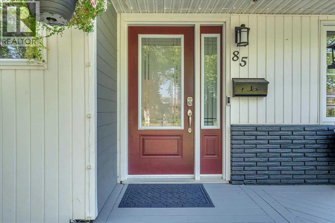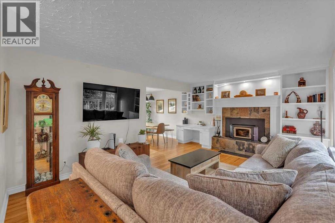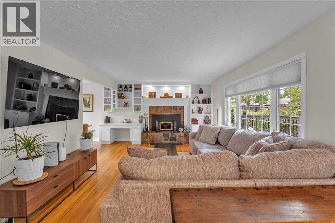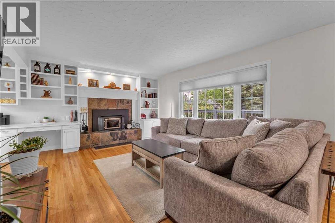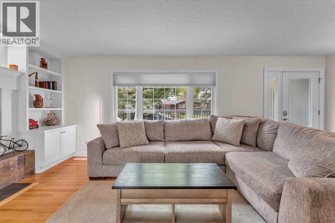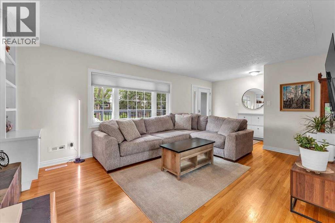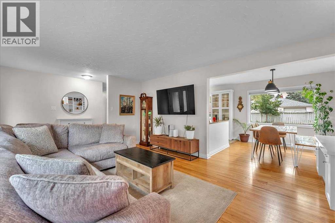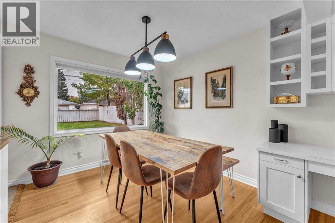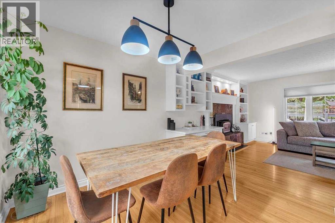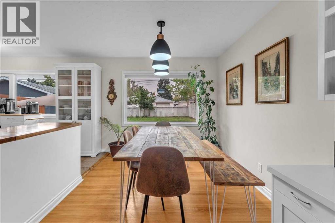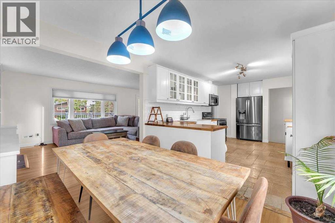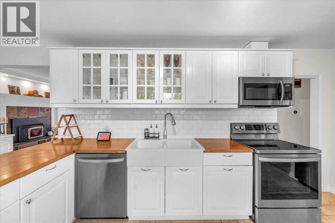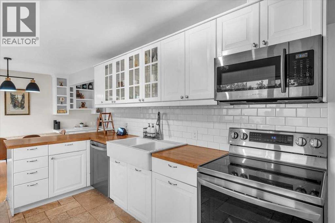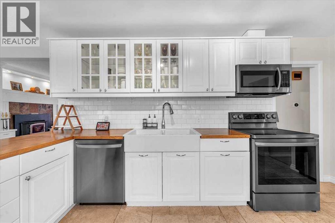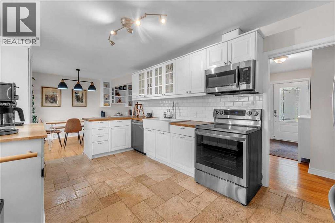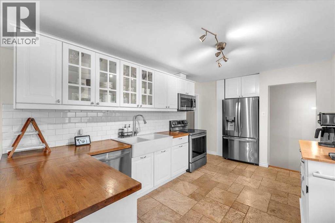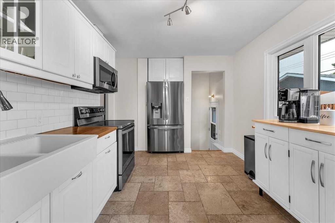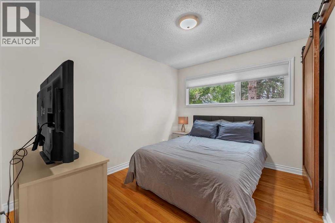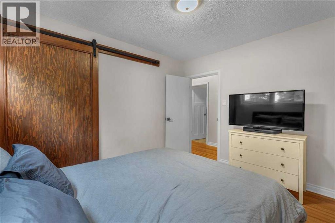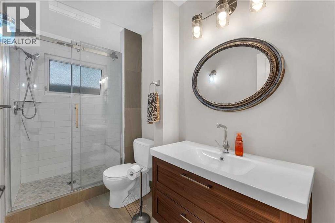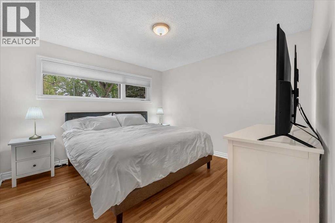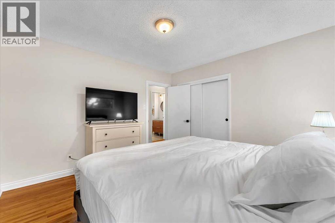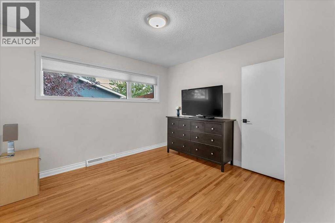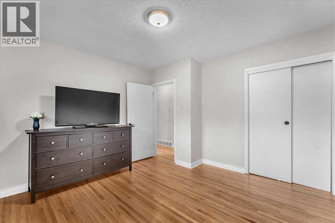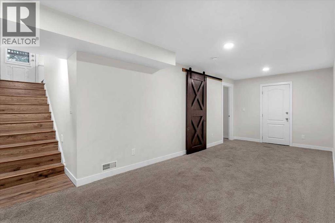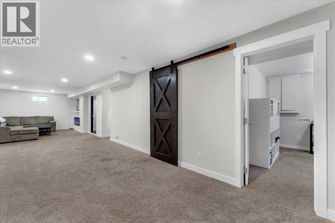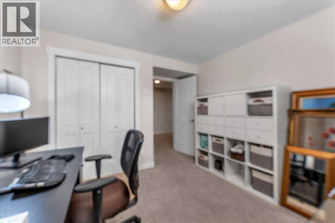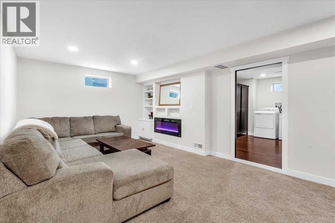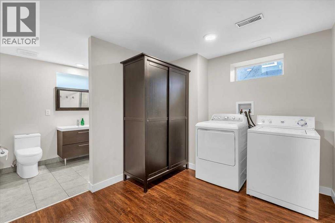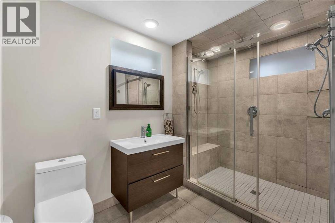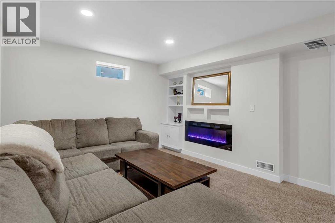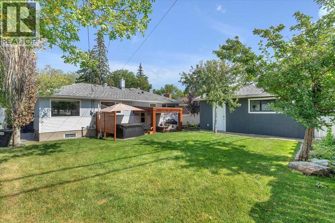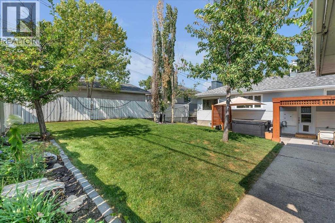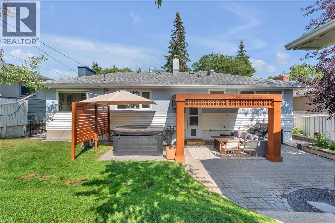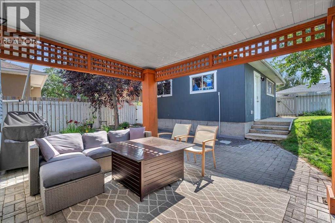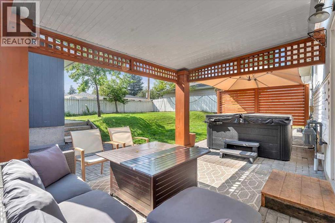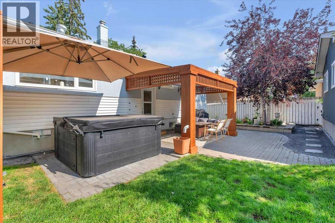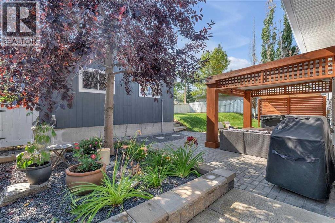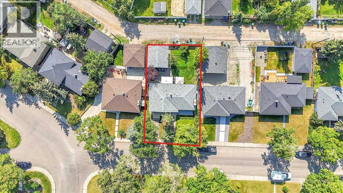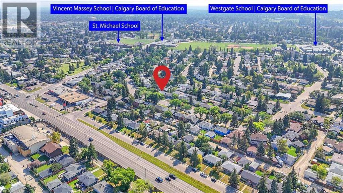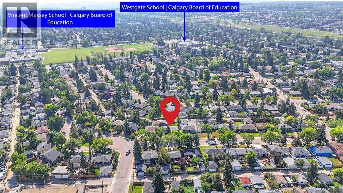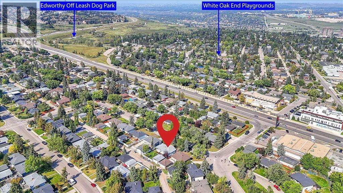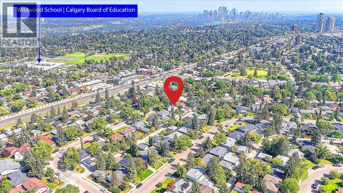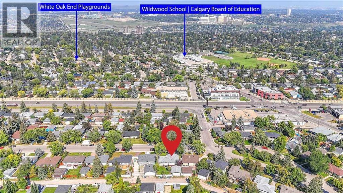4 Bedroom
2 Bathroom
1,180 ft2
Bungalow
Fireplace
None
Forced Air
Garden Area, Landscaped
$799,900
Welcome to 85 Warwick Drive SW, a thoughtfully updated 4-bedroom, 2-bath bungalow nestled on a quiet, tree-lined street in Westgate. This established, family-oriented neighbourhood is known for its strong sense of community, access to top-rated schools, and unbeatable proximity to downtown, Edworthy Park, and the mountains.The main level features original hardwood floors, a welcoming living room with custom wood-burning fireplace, and a sunlit farmhouse-style kitchen with wood countertops, deep double sink, new stainless-steel appliances, and a new window overlooking the backyard. Three bedrooms and an upgraded bath with double stand-up shower complete the upper floor.The fully finished basement offers excellent family space with a second fireplace, barn doors, renovated bathroom/laundry area, and a spacious pantry/storage room. Recent upgrades include: new attic insulation, energy-efficient windows, new humidifier, upgraded electrical panel, hardwired fire alarms, extensive landscaping and more.Enjoy summer evenings under the pergola in the landscaped backyard, complete with privacy screen, raised garden beds, designated dog area, and a heated double garage with epoxy floor and built-ins.Walk to Westgate Elementary (Fr. Imm.), Wildwood Elementary, Vincent Massey JH & St. Michael’s JH. Minutes to Edworthy Park, Westbrook LRT, Westgate Community Centre, Safeway, cafes & Shaganappi Golf. A rare opportunity in a connected, active neighbourhood with fast access to downtown and weekend escapes to the Rockies. (id:58331)
Property Details
|
MLS® Number
|
A2254403 |
|
Property Type
|
Single Family |
|
Community Name
|
Westgate |
|
Amenities Near By
|
Golf Course, Park, Playground, Recreation Nearby, Schools, Shopping |
|
Community Features
|
Golf Course Development |
|
Features
|
Back Lane |
|
Parking Space Total
|
3 |
|
Plan
|
2768hh |
Building
|
Bathroom Total
|
2 |
|
Bedrooms Above Ground
|
3 |
|
Bedrooms Below Ground
|
1 |
|
Bedrooms Total
|
4 |
|
Appliances
|
Washer, Refrigerator, Range - Electric, Dishwasher, Dryer, Microwave Range Hood Combo, Window Coverings, Garage Door Opener |
|
Architectural Style
|
Bungalow |
|
Basement Development
|
Finished |
|
Basement Type
|
Full (finished) |
|
Constructed Date
|
1957 |
|
Construction Material
|
Wood Frame |
|
Construction Style Attachment
|
Detached |
|
Cooling Type
|
None |
|
Exterior Finish
|
Brick, Stucco, Vinyl Siding |
|
Fireplace Present
|
Yes |
|
Fireplace Total
|
2 |
|
Flooring Type
|
Carpeted, Hardwood, Laminate, Tile |
|
Foundation Type
|
Poured Concrete |
|
Heating Fuel
|
Natural Gas |
|
Heating Type
|
Forced Air |
|
Stories Total
|
1 |
|
Size Interior
|
1,180 Ft2 |
|
Total Finished Area
|
1180.13 Sqft |
|
Type
|
House |
Parking
|
Detached Garage
|
2 |
|
Garage
|
|
|
Heated Garage
|
|
|
Parking Pad
|
|
Land
|
Acreage
|
No |
|
Fence Type
|
Fence |
|
Land Amenities
|
Golf Course, Park, Playground, Recreation Nearby, Schools, Shopping |
|
Landscape Features
|
Garden Area, Landscaped |
|
Size Depth
|
30.51 M |
|
Size Frontage
|
18.29 M |
|
Size Irregular
|
558.00 |
|
Size Total
|
558 M2|4,051 - 7,250 Sqft |
|
Size Total Text
|
558 M2|4,051 - 7,250 Sqft |
|
Zoning Description
|
R-cg |
Rooms
| Level |
Type |
Length |
Width |
Dimensions |
|
Basement |
3pc Bathroom |
|
|
9.92 Ft x 5.92 Ft |
|
Basement |
Laundry Room |
|
|
11.83 Ft x 8.75 Ft |
|
Basement |
Bedroom |
|
|
11.83 Ft x 10.58 Ft |
|
Basement |
Recreational, Games Room |
|
|
14.33 Ft x 38.42 Ft |
|
Basement |
Storage |
|
|
9.00 Ft x 6.08 Ft |
|
Basement |
Furnace |
|
|
11.83 Ft x 14.00 Ft |
|
Main Level |
3pc Bathroom |
|
|
9.83 Ft x 5.00 Ft |
|
Main Level |
Bedroom |
|
|
11.42 Ft x 11.33 Ft |
|
Main Level |
Bedroom |
|
|
11.58 Ft x 9.25 Ft |
|
Main Level |
Dining Room |
|
|
9.83 Ft x 8.92 Ft |
|
Main Level |
Kitchen |
|
|
9.83 Ft x 16.75 Ft |
|
Main Level |
Living Room |
|
|
12.58 Ft x 18.00 Ft |
|
Main Level |
Primary Bedroom |
|
|
11.58 Ft x 11.75 Ft |
