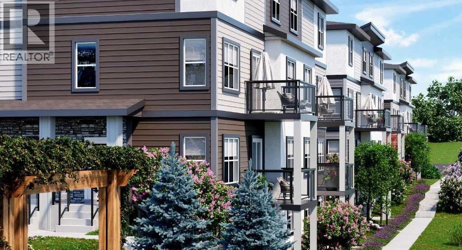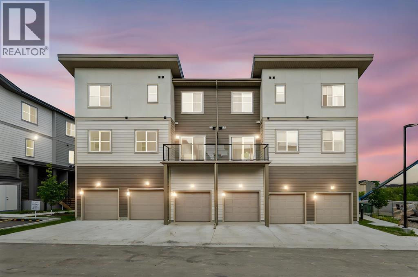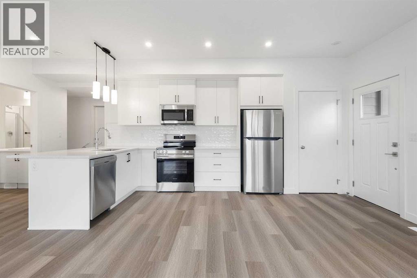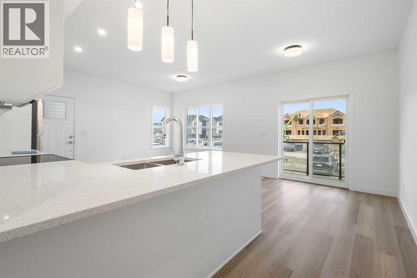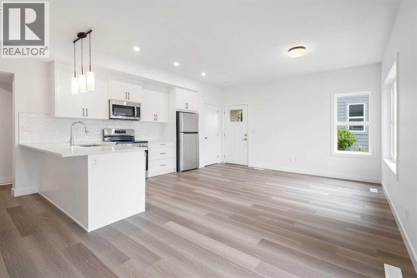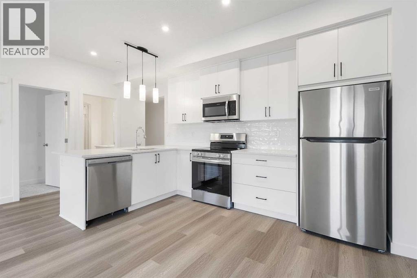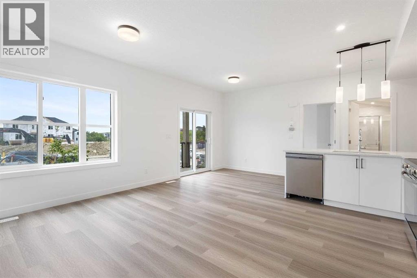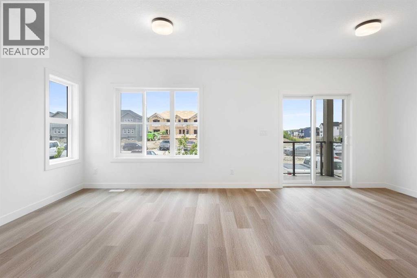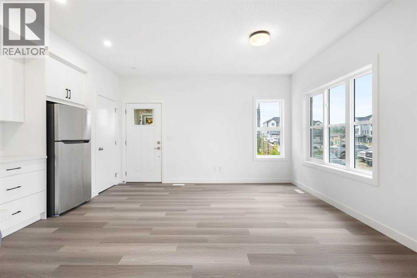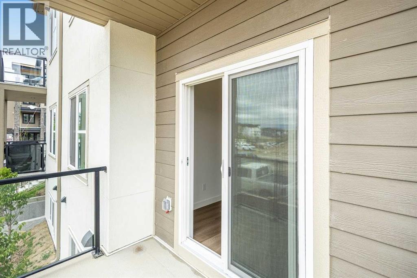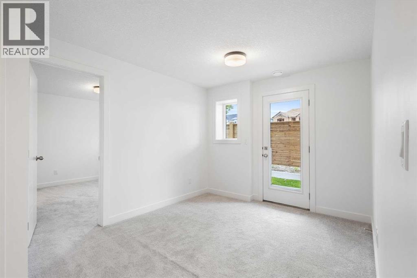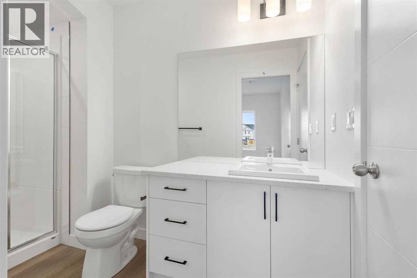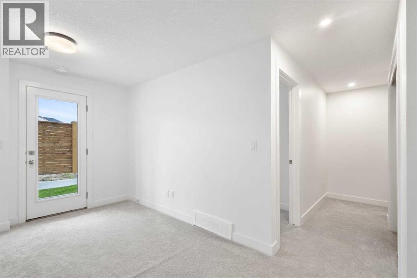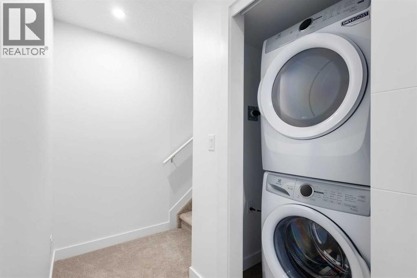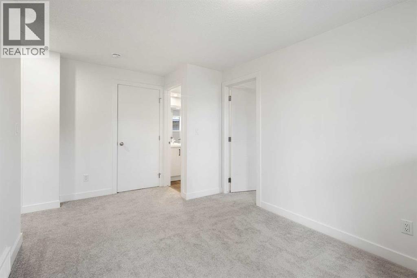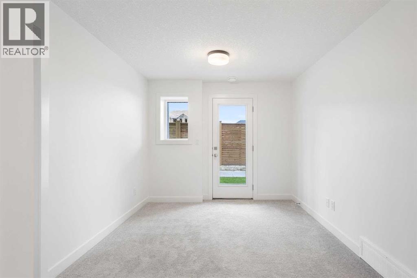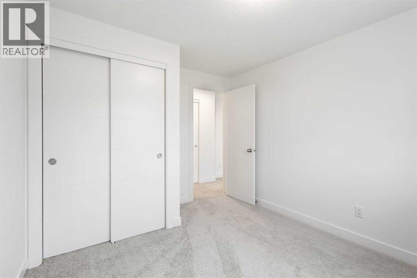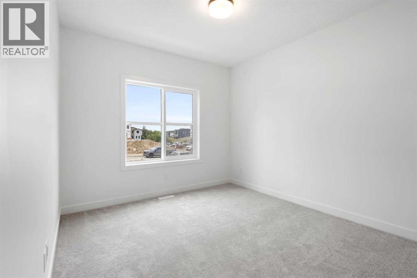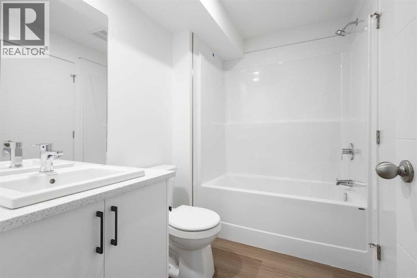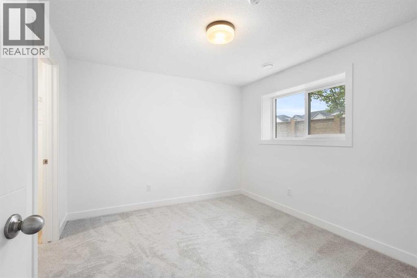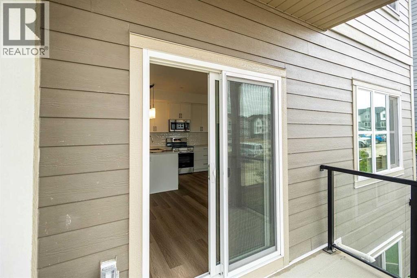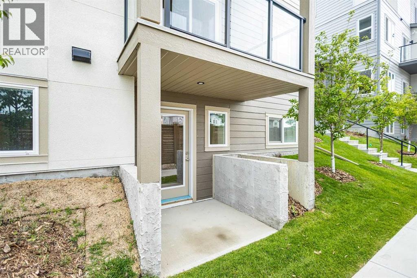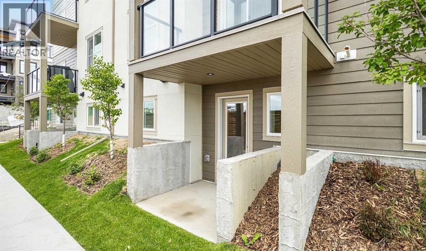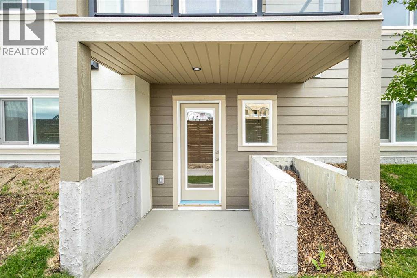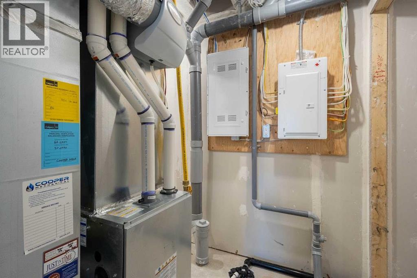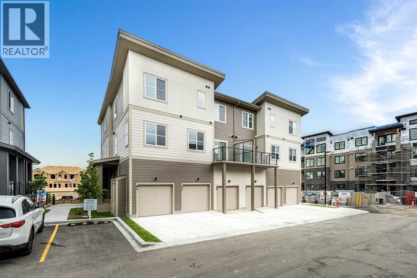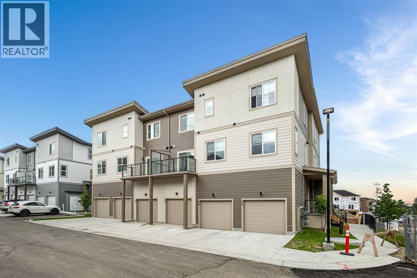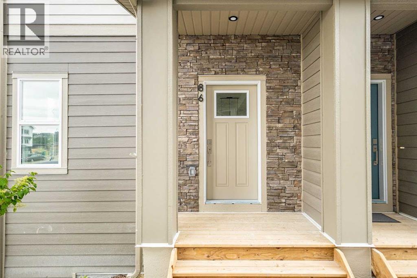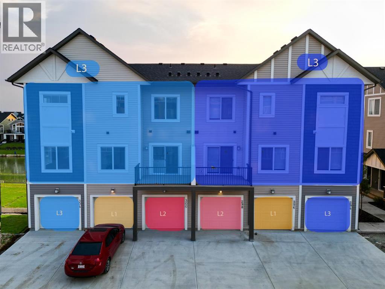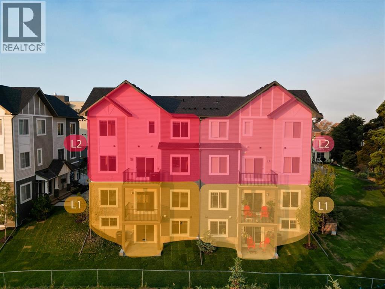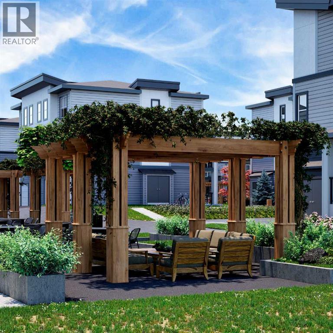86, 2117 81 Street Sw Calgary, Alberta T3H 3V8
$539,000Maintenance, Common Area Maintenance, Insurance, Property Management, Reserve Fund Contributions, Waste Removal
$255.60 Monthly
Maintenance, Common Area Maintenance, Insurance, Property Management, Reserve Fund Contributions, Waste Removal
$255.60 MonthlyA Major Price Deduction! Immediate Occupancy! This Stunning Bungalow-style 3 bedrooms & 2 baths townhome with finished walk-out basement is perfect for those seeking comfort, style, and convenience. Open-concept Layout: Seamlessly connected living and dining areas with expansive windows that fill the space with natural light. Modern Kitchen: Equipped with stainless steel appliances, quartz countertops, elegant finished cabinets, and backsplash. Luxury LVP flooring throughout the main living areas, and soft carpeting in the bedrooms for added comfort. Enjoy a generous primary bedroom complete with a stand-up shower! An additional 2 bedrooms and a family room in the walk-out basement. Step outside to your private patio, perfect for relaxing or hosting outdoor gatherings. Attached garage plus an additional driveway space - park 2 vehicles with ease. Live in one of the most desirable neighborhoods, with access to excellent schools, amenities, and environmental reserve park. (id:58331)
Property Details
| MLS® Number | A2244385 |
| Property Type | Single Family |
| Community Name | Springbank Hill |
| Amenities Near By | Park, Playground, Schools, Shopping |
| Community Features | Pets Allowed, Pets Allowed With Restrictions |
| Features | Closet Organizers, Parking |
| Parking Space Total | 2 |
| Plan | 2411949 |
Building
| Bathroom Total | 2 |
| Bedrooms Above Ground | 1 |
| Bedrooms Below Ground | 2 |
| Bedrooms Total | 3 |
| Appliances | Refrigerator, Dishwasher, Stove, Microwave Range Hood Combo, Humidifier, Garage Door Opener, Washer/dryer Stack-up |
| Basement Development | Finished |
| Basement Features | Walk Out |
| Basement Type | Full (finished) |
| Constructed Date | 2025 |
| Construction Material | Poured Concrete, Wood Frame |
| Construction Style Attachment | Attached |
| Cooling Type | None |
| Exterior Finish | Composite Siding, Concrete, Stone, Stucco |
| Flooring Type | Carpeted, Ceramic Tile, Vinyl Plank |
| Foundation Type | Poured Concrete |
| Heating Fuel | Natural Gas |
| Heating Type | Forced Air |
| Stories Total | 2 |
| Size Interior | 1,293 Ft2 |
| Total Finished Area | 1292.72 Sqft |
| Type | Row / Townhouse |
Parking
| Oversize | |
| Attached Garage | 1 |
Land
| Acreage | No |
| Fence Type | Not Fenced |
| Land Amenities | Park, Playground, Schools, Shopping |
| Landscape Features | Landscaped |
| Size Total Text | Unknown |
| Zoning Description | M-1 |
Rooms
| Level | Type | Length | Width | Dimensions |
|---|---|---|---|---|
| Basement | Bedroom | 11.33 Ft x 9.58 Ft | ||
| Basement | Bedroom | 11.00 Ft x 10.33 Ft | ||
| Basement | Other | 5.58 Ft x 4.83 Ft | ||
| Basement | 4pc Bathroom | 5.67 Ft x 8.33 Ft | ||
| Basement | Laundry Room | 6.92 Ft x 3.08 Ft | ||
| Basement | Recreational, Games Room | 10.25 Ft x 9.33 Ft | ||
| Basement | Furnace | 26.50 Ft x 5.83 Ft | ||
| Main Level | Living Room | 12.58 Ft x 10.50 Ft | ||
| Main Level | Kitchen | 13.00 Ft x 7.33 Ft | ||
| Main Level | Dining Room | 8.75 Ft x 8.17 Ft | ||
| Main Level | Foyer | 4.00 Ft x 3.75 Ft | ||
| Main Level | Primary Bedroom | 13.50 Ft x 10.50 Ft | ||
| Main Level | 3pc Bathroom | 10.50 Ft x 5.00 Ft |
Contact Us
Contact us for more information
