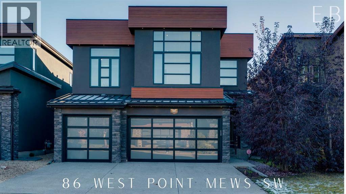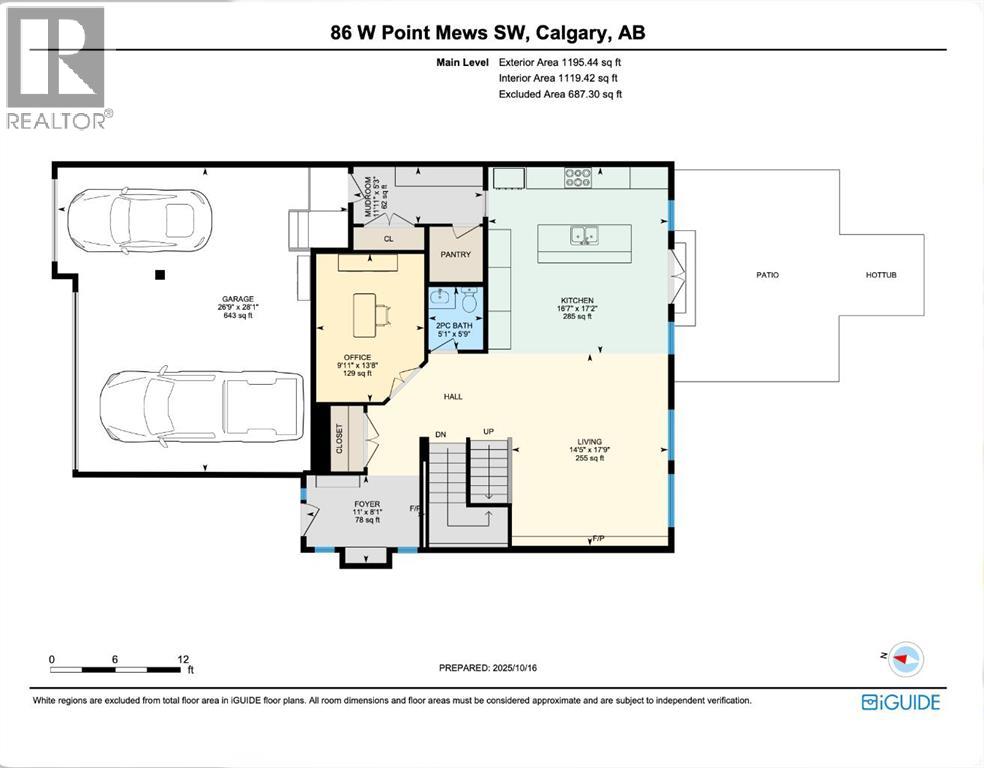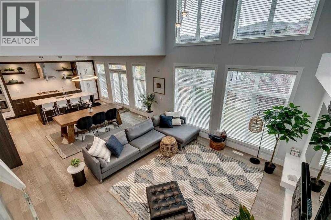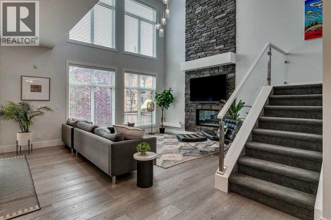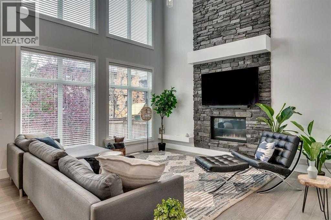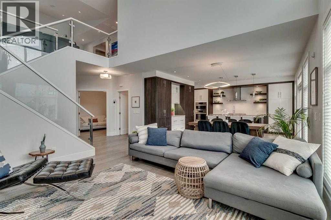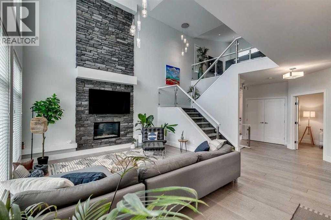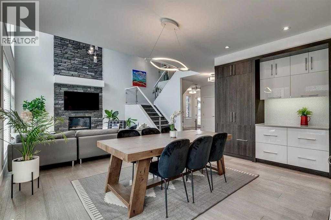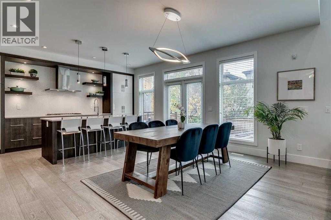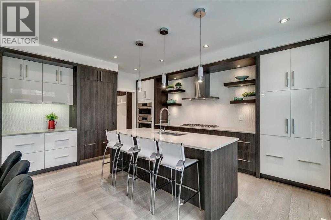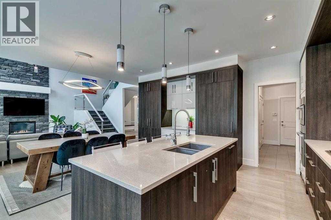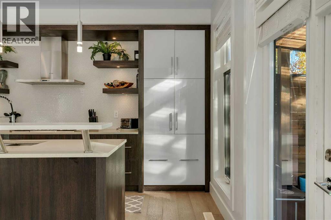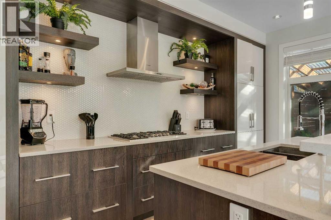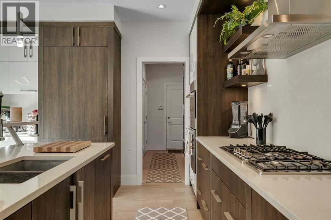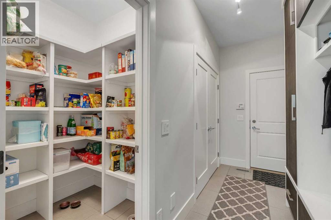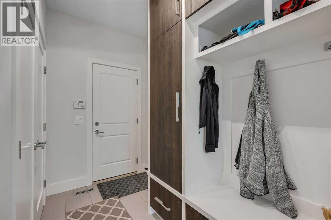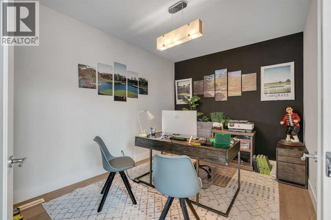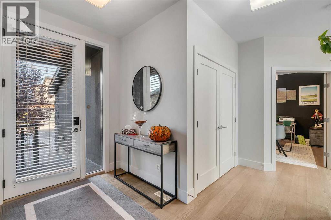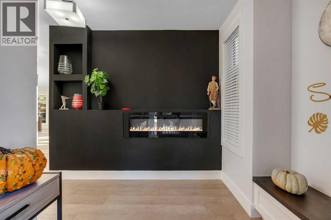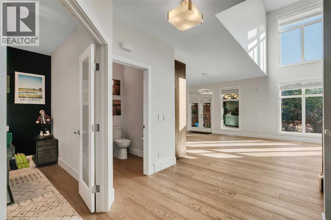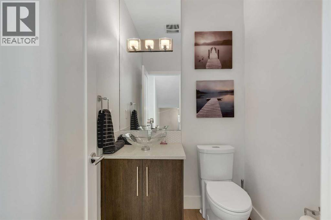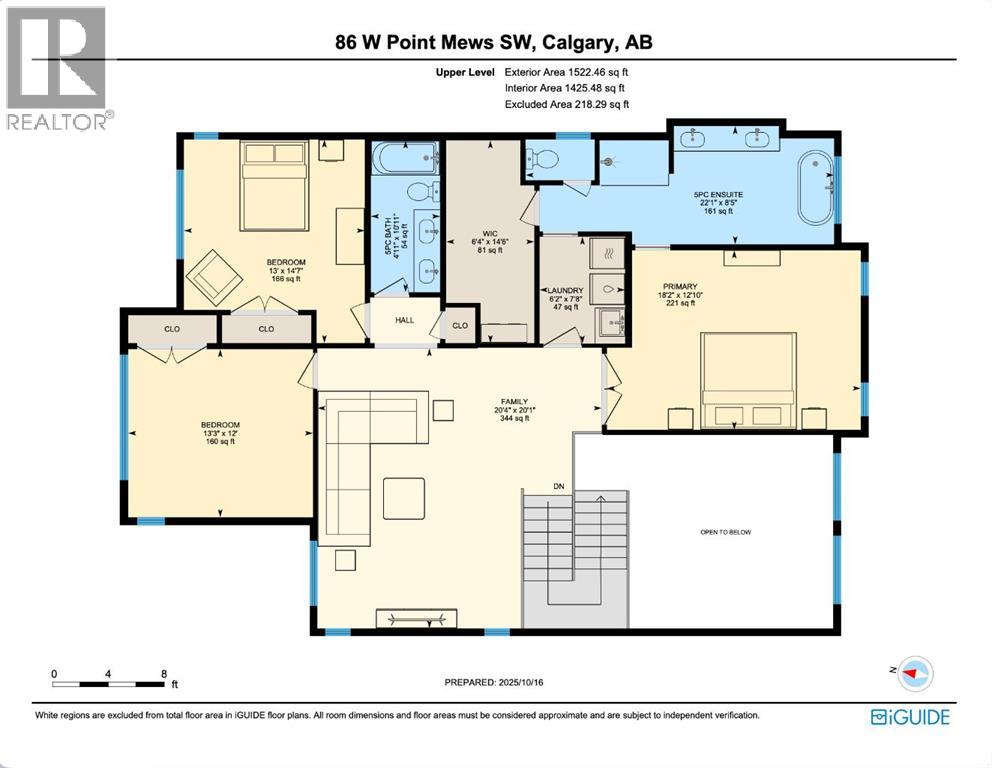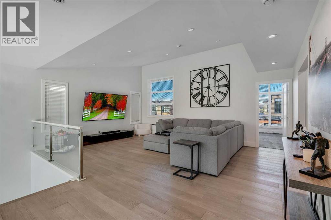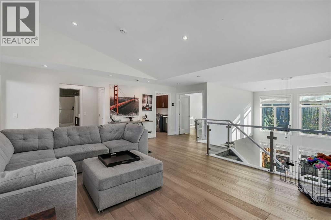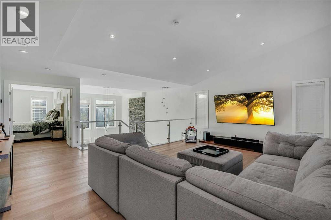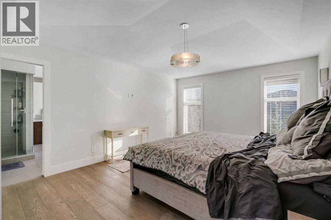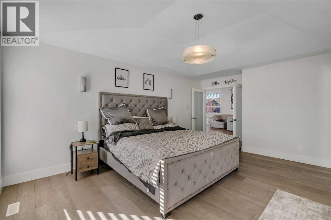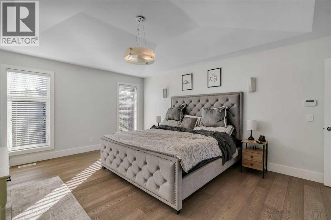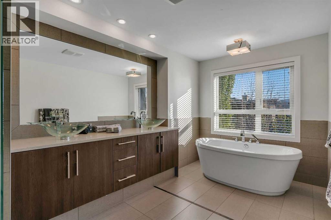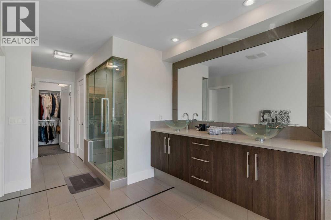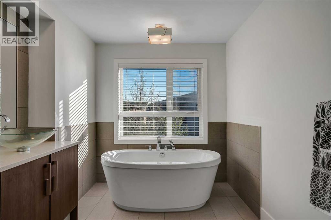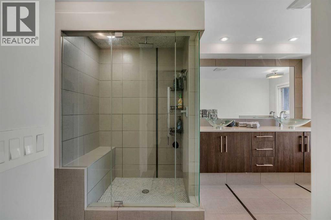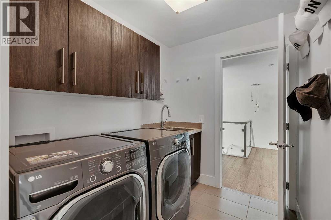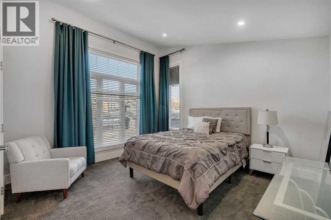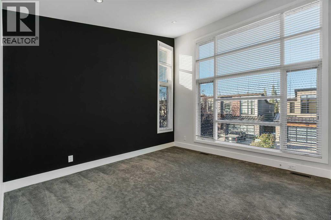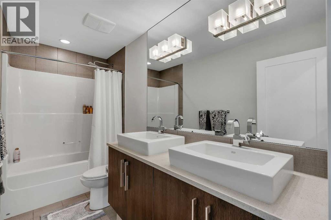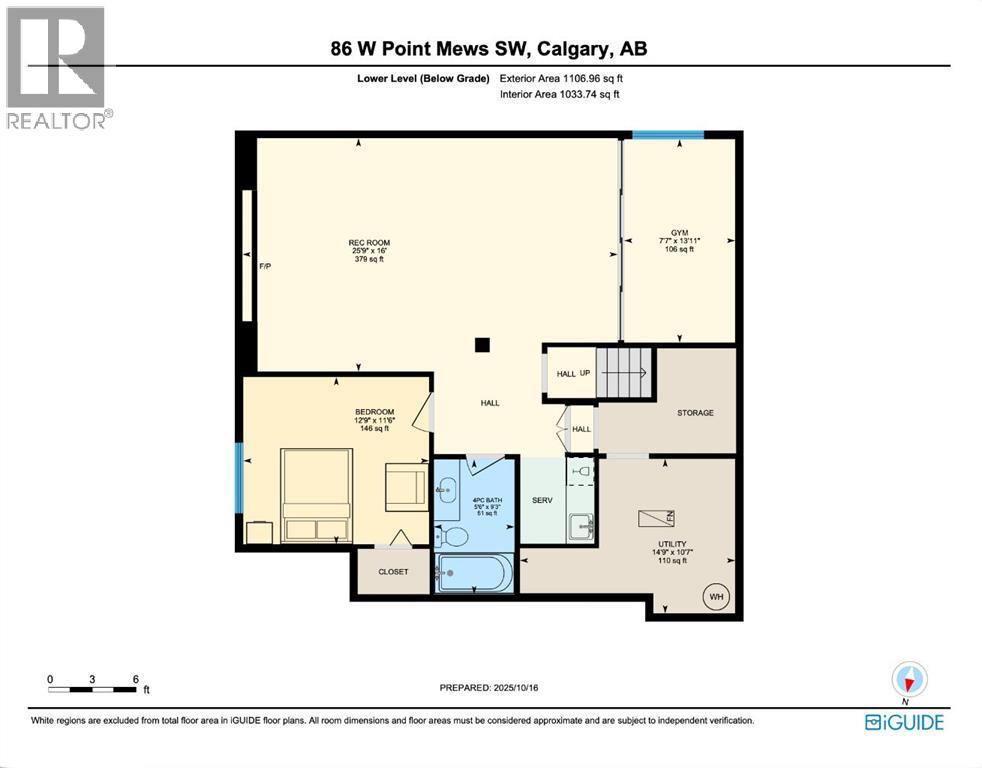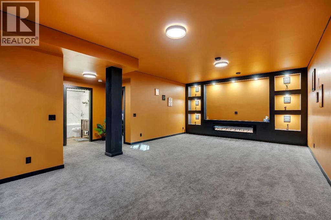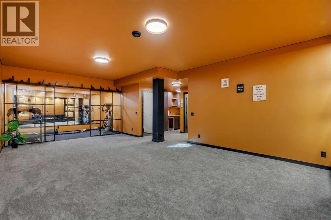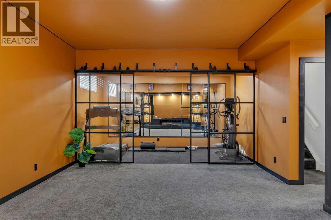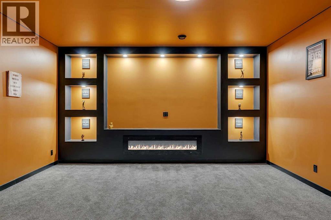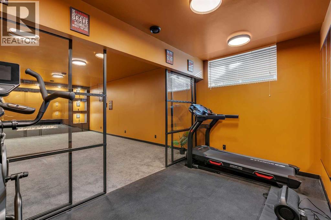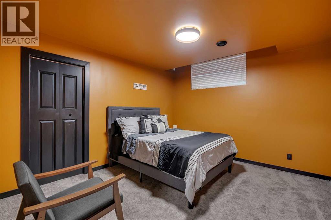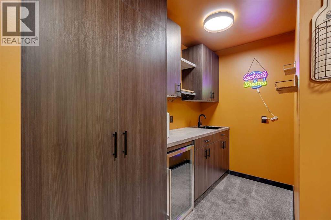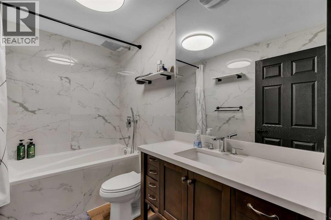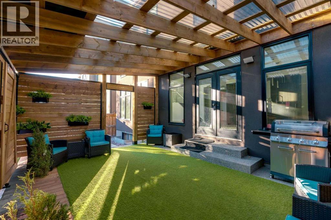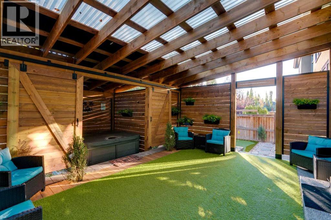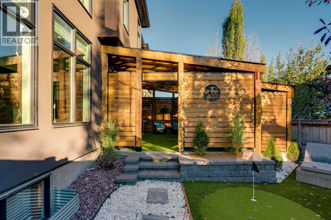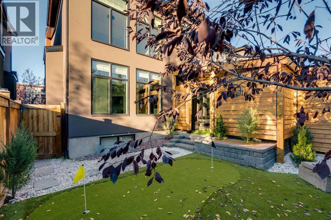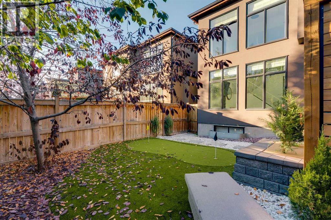4 Bedroom
4 Bathroom
2,747 ft2
Fireplace
Central Air Conditioning
Forced Air
Landscaped
$1,400,000
TRIPLE HEATED GARAGE | FULLY DEVELOPED BASEMENT | SOUTH BACKYARD WITH 100K LANDSCAPING PACKAGE | AIR CONDITIONING | CUL-DE-SAC | Welcome to this stunning Truman-built luxury home in the heart of West Springs, showcasing over 3,800 sq. ft. of beautifully designed living space with soaring ceilings, wide plank hardwood, and exceptional natural light throughout. The main level features a grand entryway that opens to an impressive living area with 18-foot ceilings and full-height south-facing windows anchored by a stone fireplace, creating a warm and inviting atmosphere year-round. The contemporary kitchen offers a perfect blend of function and style with quartz countertops, custom cabinetry, Bosch stainless steel appliances including a gas cooktop and built-in wall oven, a large island with wine fridge, and a spacious walk-in pantry connected to the mudroom with built-in lockers and direct access to the triple attached garage. A private office and stylish powder room complete this level, ideal for anyone needing a dedicated home workspace. Upstairs, glass railings and vaulted ceilings enhance the open feel, leading to a large bonus room ideal for a home theatre, studio, or kids play area. The primary suite features a five-piece spa-inspired ensuite with dual vanities, a freestanding soaker tub, a custom tiled shower with built-in bench, and a massive walk-in closet with direct access to the sizable laundry room with sink. Two additional bedrooms, each with vaulted ceilings and ample closet space, share a well-appointed five-piece bathroom. The fully developed lower level adds a beautiful extension of the home with a dedicated gym space, a spacious theatre and recreation room, a wet bar with beverage fridge, a bedroom, and a full bathroom. Additional highlights include air conditioning, full CAT5e wiring, irrigation, exposed aggregate driveway and patios, and a finished heated garage with epoxy floors. Tired of three-putting for bogey? Want to impress your friends and f amily? This is the yard for you. Featuring a custom putting green that lets you work on your game year-round, the south-facing backyard offers a private retreat with an aggregate patio, professional landscaping, and a massive three-season covered patio with built-in hot tub and space to host gatherings with friends and family. Truly a one-of-a-kind backyard that will make you the envy of the neighbourhood. Situated in a quiet cul-de-sac and within walking distance to parks, pathways, Calgary’s top-rated schools, public transit, and the shops and restaurants of West 85th, this home combines elegance, comfort, and convenience in one of Calgary’s most sought-after communities. Please reach out today for a private showing. (id:58331)
Property Details
|
MLS® Number
|
A2262618 |
|
Property Type
|
Single Family |
|
Neigbourhood
|
Westpoint Estates |
|
Community Name
|
West Springs |
|
Amenities Near By
|
Park, Playground, Schools, Shopping |
|
Features
|
Cul-de-sac, Wet Bar, Closet Organizers, Gas Bbq Hookup |
|
Parking Space Total
|
6 |
|
Plan
|
1213659 |
|
Structure
|
Deck, See Remarks |
Building
|
Bathroom Total
|
4 |
|
Bedrooms Above Ground
|
3 |
|
Bedrooms Below Ground
|
1 |
|
Bedrooms Total
|
4 |
|
Appliances
|
Refrigerator, Range - Gas, Dishwasher, Microwave, Oven - Built-in, Hood Fan, Window Coverings, Garage Door Opener, Washer & Dryer |
|
Basement Development
|
Finished |
|
Basement Type
|
Full (finished) |
|
Constructed Date
|
2014 |
|
Construction Material
|
Wood Frame |
|
Construction Style Attachment
|
Detached |
|
Cooling Type
|
Central Air Conditioning |
|
Fireplace Present
|
Yes |
|
Fireplace Total
|
3 |
|
Flooring Type
|
Carpeted, Hardwood, Tile |
|
Foundation Type
|
Poured Concrete |
|
Half Bath Total
|
1 |
|
Heating Fuel
|
Natural Gas |
|
Heating Type
|
Forced Air |
|
Stories Total
|
2 |
|
Size Interior
|
2,747 Ft2 |
|
Total Finished Area
|
2747 Sqft |
|
Type
|
House |
Parking
|
Garage
|
|
|
Heated Garage
|
|
|
Oversize
|
|
|
Attached Garage
|
3 |
Land
|
Acreage
|
No |
|
Fence Type
|
Fence |
|
Land Amenities
|
Park, Playground, Schools, Shopping |
|
Landscape Features
|
Landscaped |
|
Size Depth
|
30.46 M |
|
Size Frontage
|
13.5 M |
|
Size Irregular
|
409.00 |
|
Size Total
|
409 M2|4,051 - 7,250 Sqft |
|
Size Total Text
|
409 M2|4,051 - 7,250 Sqft |
|
Zoning Description
|
R-g |
Rooms
| Level |
Type |
Length |
Width |
Dimensions |
|
Basement |
4pc Bathroom |
|
|
Measurements not available |
|
Basement |
Bedroom |
|
|
12.75 Ft x 11.50 Ft |
|
Basement |
Exercise Room |
|
|
7.58 Ft x 13.92 Ft |
|
Basement |
Recreational, Games Room |
|
|
25.75 Ft x 16.00 Ft |
|
Main Level |
2pc Bathroom |
|
|
Measurements not available |
|
Main Level |
Foyer |
|
|
8.08 Ft x 11.00 Ft |
|
Main Level |
Kitchen |
|
|
17.17 Ft x 16.58 Ft |
|
Main Level |
Living Room |
|
|
17.75 Ft x 14.42 Ft |
|
Main Level |
Other |
|
|
5.25 Ft x 11.92 Ft |
|
Main Level |
Office |
|
|
13.67 Ft x 9.92 Ft |
|
Upper Level |
5pc Bathroom |
|
|
Measurements not available |
|
Upper Level |
5pc Bathroom |
|
|
Measurements not available |
|
Upper Level |
Bedroom |
|
|
12.00 Ft x 13.25 Ft |
|
Upper Level |
Bedroom |
|
|
14.58 Ft x 13.00 Ft |
|
Upper Level |
Bonus Room |
|
|
20.08 Ft x 20.33 Ft |
|
Upper Level |
Laundry Room |
|
|
7.67 Ft x 6.17 Ft |
|
Upper Level |
Primary Bedroom |
|
|
12.83 Ft x 18.17 Ft |
