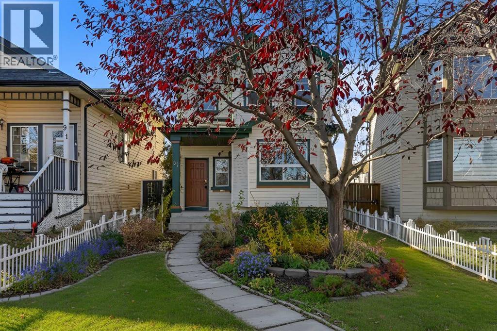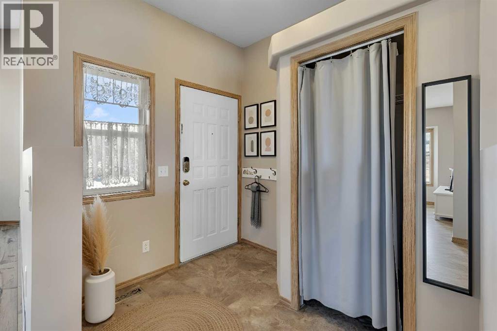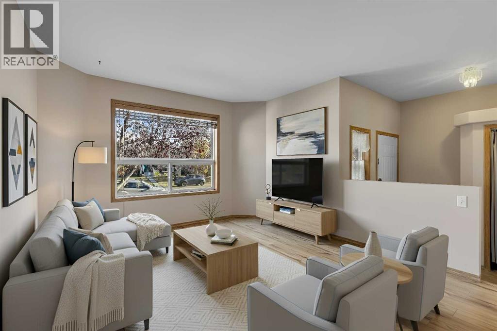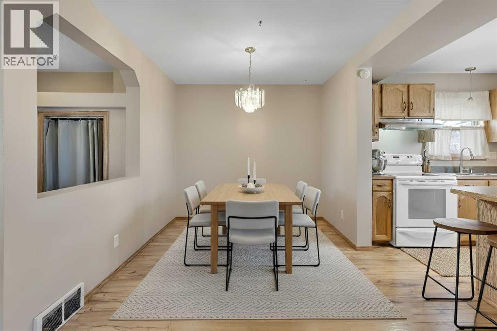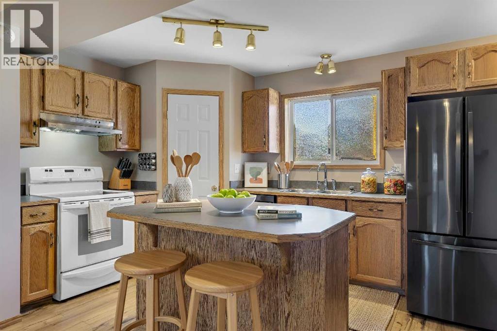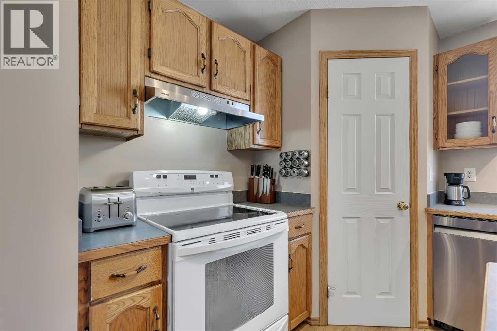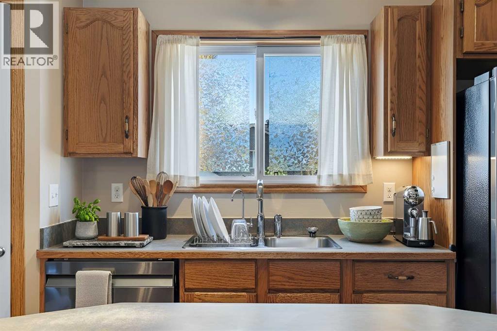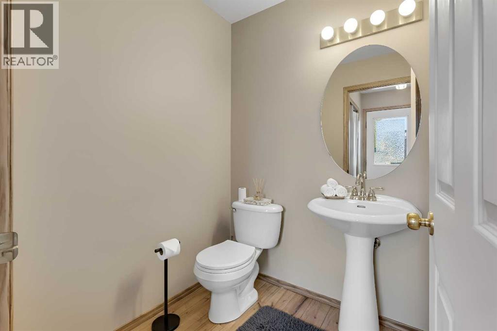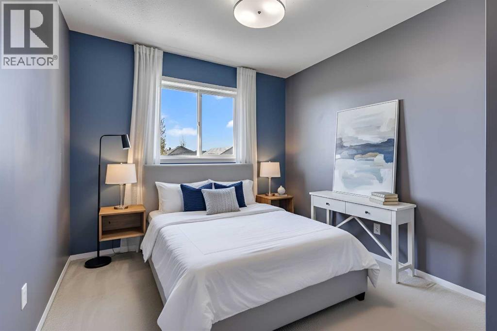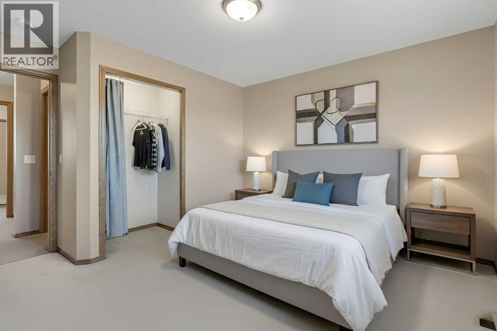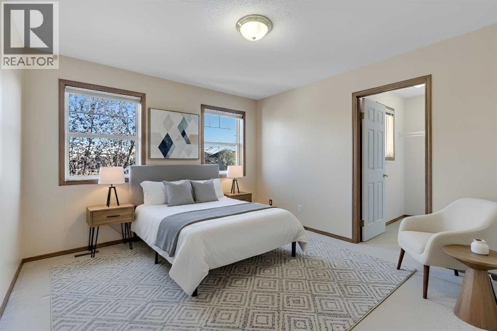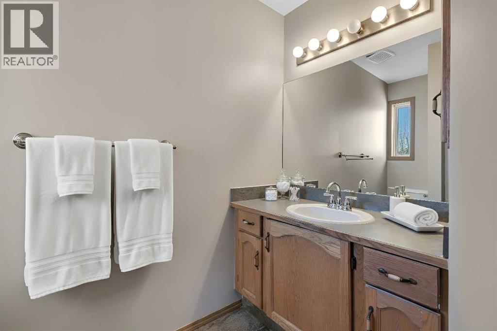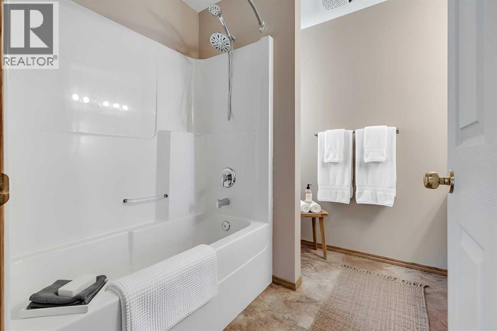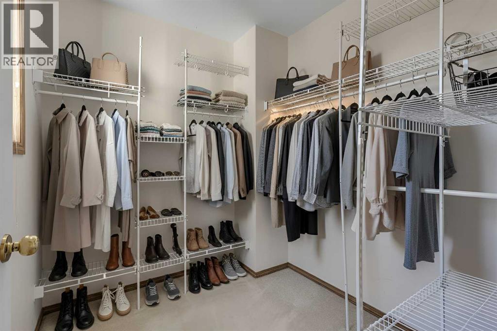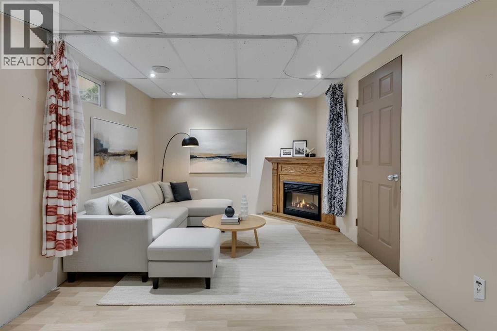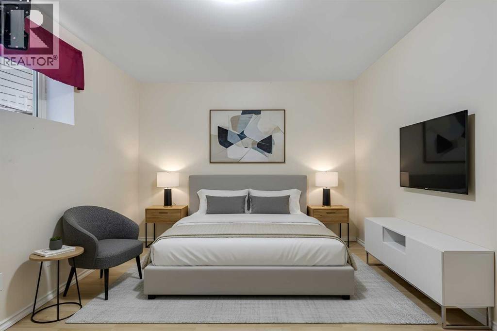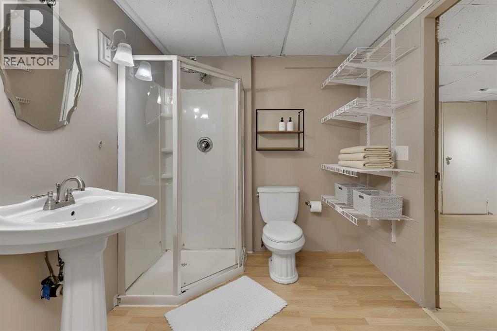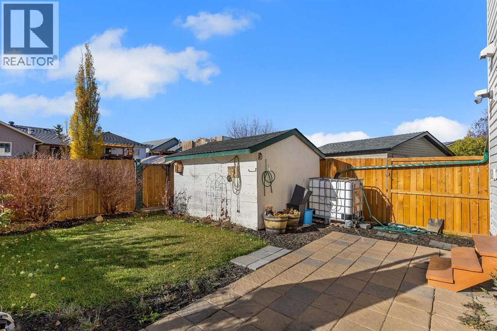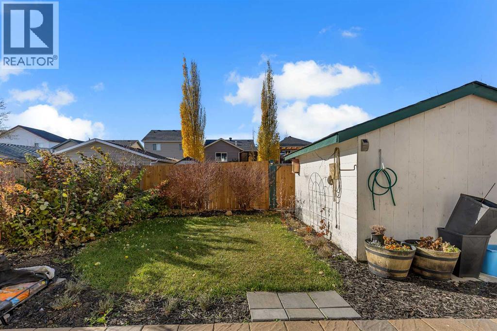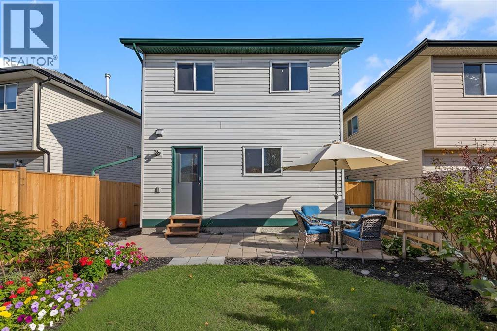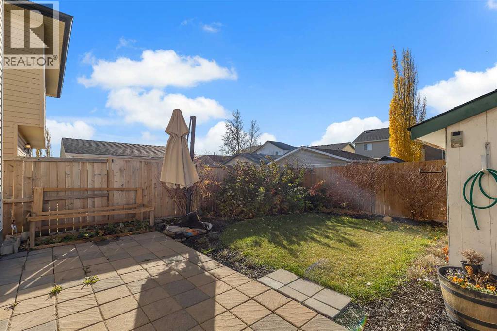4 Bedroom
3 Bathroom
1,271 ft2
Fireplace
Central Air Conditioning
Forced Air
Lawn
$489,900
***Back on the market-deal fell through due to financing. Please make sure buyer is pre-approved***Welcome to 87 Coventry Road! This fully developed 4-bedroom, 2.5-bath home offers exceptional value and comfort in a family-friendly community. Recent updates include new shingles, siding, eavestroughs & furnace giving the home a fresh and modern exterior. Enjoy central air conditioning (2021) for year-round comfort. There is a reverse osmosis water filter in the kitchen. The fridge, stove, dishwasher were all replaced between 6-10 years ago.The bright and inviting main floor features an open layout perfect for family living and entertaining. Upstairs you’ll find 3 good-sized bedrooms, while the fully developed basement adds a 4th bedroom, additional living space, and a 3 piece bath. This beautiful yard has a Schubert choke cherry tree, chum tree (cherry plum hybrid), 4 haskap (blue honeysuckle berry) bush that produces delicious sweet berries, rose bush, gooseberry bush, 3 different type of strawberries, pink rose bush, black/red/golden raspberries, sour cherry & a Saskatoon berry bush. The seller is including a 1100 litre cistern at the rear of the home so the new owner can easily and economically water these plants/trees.Located within walking distance to 6 schools, parks, pathways, and transit, this is the ideal spot for growing families or investors alike. Whether you’re looking for your perfect starter home or a great investment property, 87 Coventry Road checks all the boxes! (id:58331)
Property Details
|
MLS® Number
|
A2267461 |
|
Property Type
|
Single Family |
|
Neigbourhood
|
Coventry Hills |
|
Community Name
|
Coventry Hills |
|
Amenities Near By
|
Park, Playground, Recreation Nearby, Schools, Shopping |
|
Features
|
Back Lane |
|
Parking Space Total
|
2 |
|
Plan
|
0010113 |
Building
|
Bathroom Total
|
3 |
|
Bedrooms Above Ground
|
3 |
|
Bedrooms Below Ground
|
1 |
|
Bedrooms Total
|
4 |
|
Appliances
|
Refrigerator, Dishwasher, Stove, Window Coverings |
|
Basement Development
|
Finished |
|
Basement Type
|
Full (finished) |
|
Constructed Date
|
2000 |
|
Construction Style Attachment
|
Detached |
|
Cooling Type
|
Central Air Conditioning |
|
Exterior Finish
|
Vinyl Siding |
|
Fireplace Present
|
Yes |
|
Fireplace Total
|
1 |
|
Flooring Type
|
Carpeted, Laminate, Linoleum |
|
Foundation Type
|
Poured Concrete |
|
Half Bath Total
|
1 |
|
Heating Fuel
|
Natural Gas |
|
Heating Type
|
Forced Air |
|
Stories Total
|
2 |
|
Size Interior
|
1,271 Ft2 |
|
Total Finished Area
|
1271 Sqft |
|
Type
|
House |
Parking
Land
|
Acreage
|
No |
|
Fence Type
|
Fence |
|
Land Amenities
|
Park, Playground, Recreation Nearby, Schools, Shopping |
|
Landscape Features
|
Lawn |
|
Size Frontage
|
2.36 M |
|
Size Irregular
|
275.00 |
|
Size Total
|
275 M2|0-4,050 Sqft |
|
Size Total Text
|
275 M2|0-4,050 Sqft |
|
Zoning Description
|
R-g |
Rooms
| Level |
Type |
Length |
Width |
Dimensions |
|
Second Level |
4pc Bathroom |
|
|
.00 Ft x .00 Ft |
|
Second Level |
Primary Bedroom |
|
|
11.42 Ft x 13.08 Ft |
|
Second Level |
Bedroom |
|
|
9.33 Ft x 11.25 Ft |
|
Second Level |
Bedroom |
|
|
9.08 Ft x 11.25 Ft |
|
Basement |
3pc Bathroom |
|
|
.00 Ft x .00 Ft |
|
Basement |
Recreational, Games Room |
|
|
10.50 Ft x 17.42 Ft |
|
Basement |
Bedroom |
|
|
10.33 Ft x 12.75 Ft |
|
Main Level |
2pc Bathroom |
|
|
.00 Ft x .00 Ft |
|
Main Level |
Living Room |
|
|
11.50 Ft x 15.08 Ft |
|
Main Level |
Dining Room |
|
|
15.17 Ft x 9.25 Ft |
|
Main Level |
Kitchen |
|
|
16.67 Ft x 8.67 Ft |
