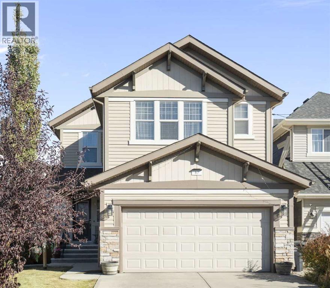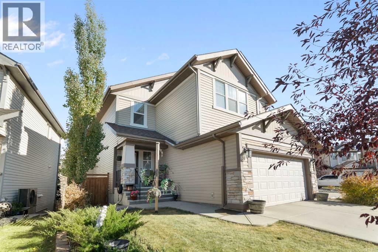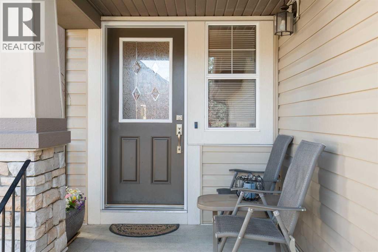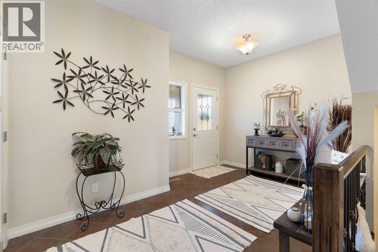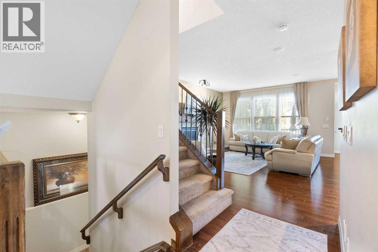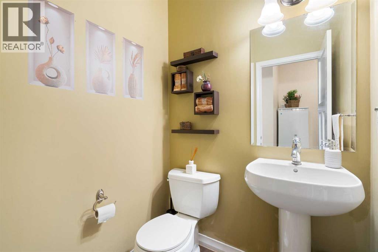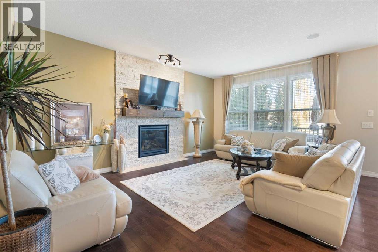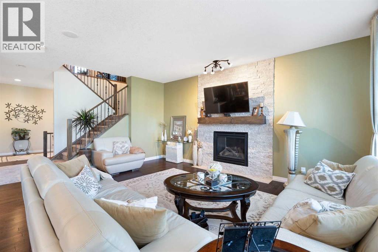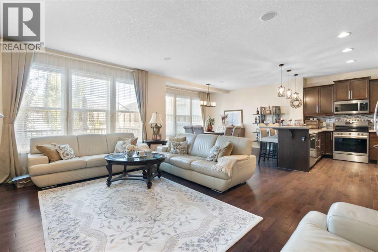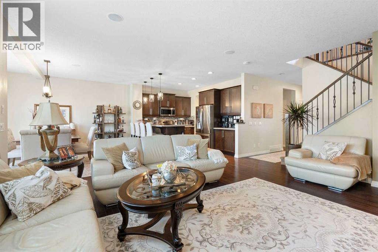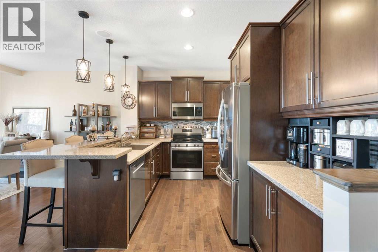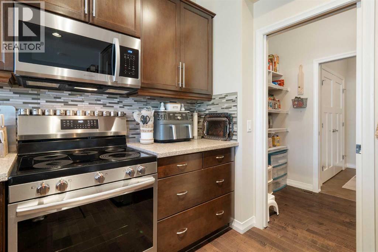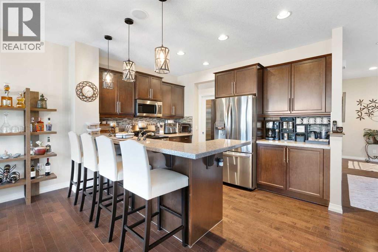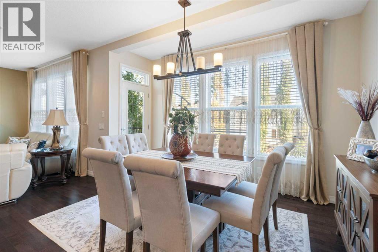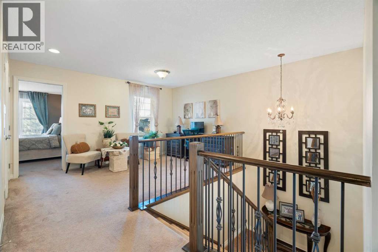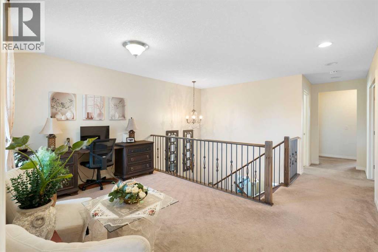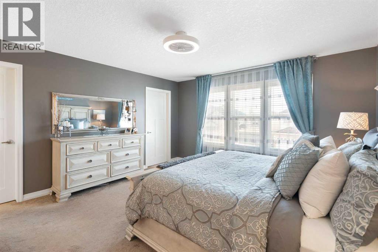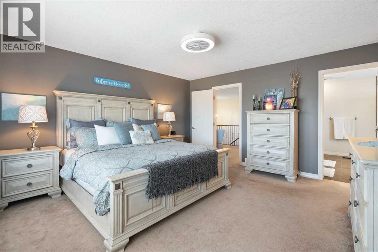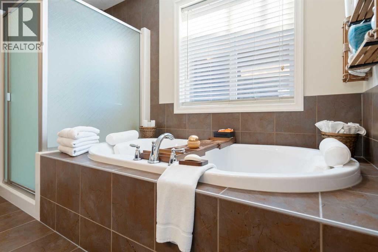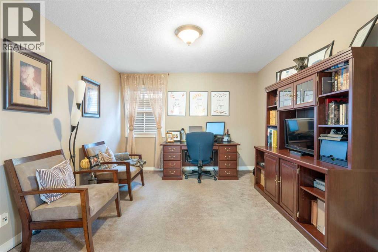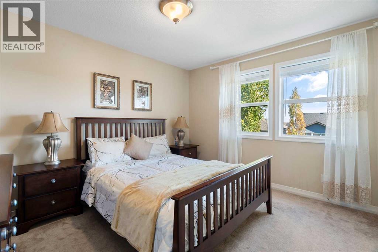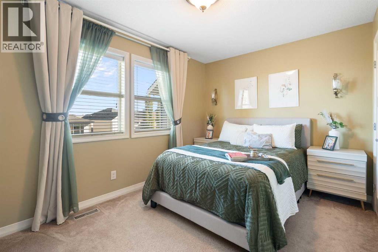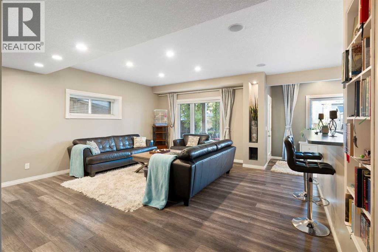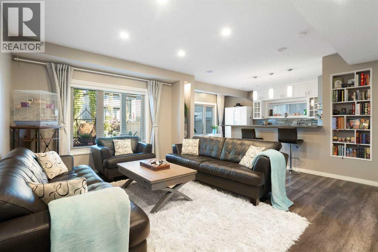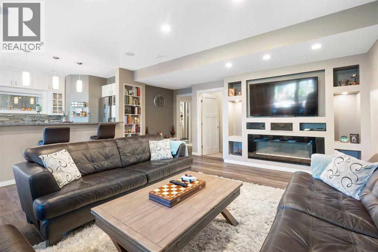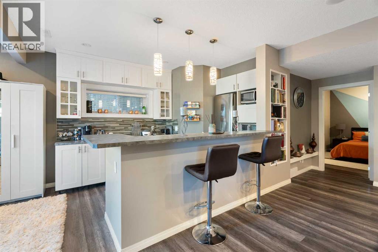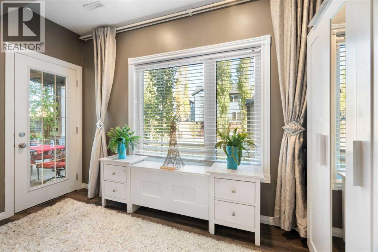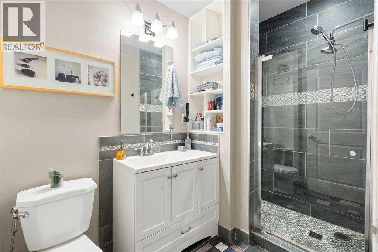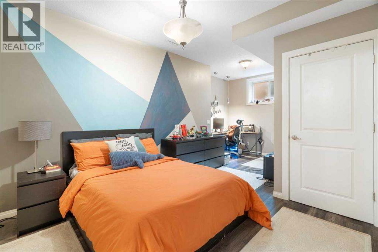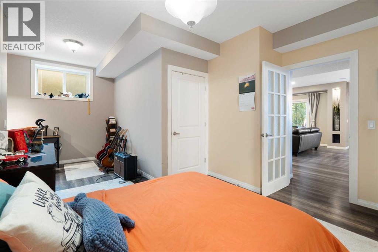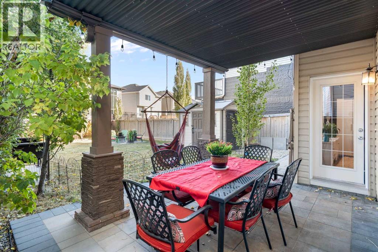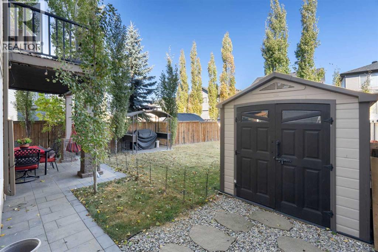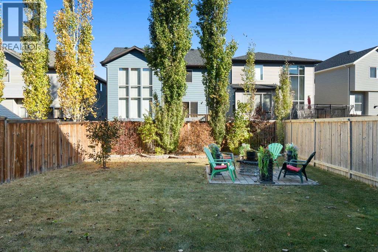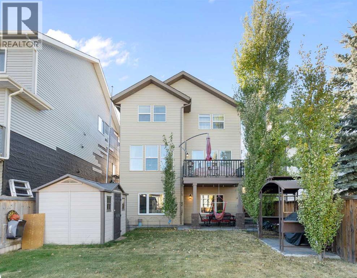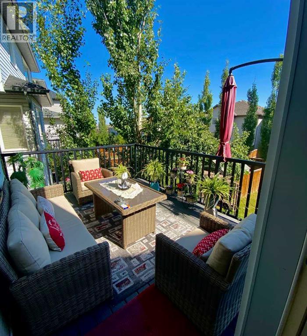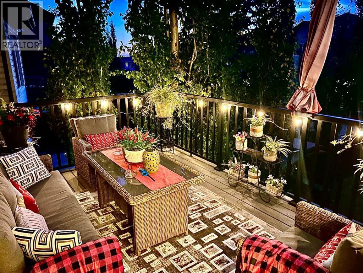4 Bedroom
4 Bathroom
2,410 ft2
Fireplace
None
Central Heating
$869,999
Welcome to 87 Panamount Common NW – a beautifully maintained, original-owner home nestled on a quiet cul-de-sac in the desirable community of Panorama Hills. This spacious 4-bedroom, 4-bathroom home offers over 2,400 sq ft above grade, total living space of over 3,000 sq ft, and is situated on a flat lot, perfect for families seeking space, comfort, and functionality. As you step into the home, you're greeted by a large foyer that flows seamlessly into a bright and open main living area. The spacious living room, complete with large windows and 9-foot ceilings, connects effortlessly to the dining space and kitchen — an ideal setup for entertaining. The kitchen has been updated with brand-new stainless-steel appliances (2024), perfect for the home chef, and overlooks the new composite deck and railing, providing the perfect space for morning coffee or summer BBQs. Upstairs, you'll find a versatile bonus room, private home office, and two well-sized bedrooms in addition to the spacious primary retreat complete with a large ensuite and his and hers walk-in closets. The upstairs office offers the potential buyer the option of converting to another bedroom — perfect for growing families. The fully developed walk-out basement offers excellent flexibility, featuring a self-contained illegal suite ideal for in-laws, guests, or young adults needing independence. Enjoy the peace of mind that comes with large basement windows, offering both energy efficiency and modern style. This well-cared-for home includes numerous recent updates: New roof (2025), newer kitchen appliances (2024), new basement windows (2023) and insulated, drywalled, and freshly painted garage. New garage door opener with quiet belt drive, smartphone control, and two remotes. Located close to schools, parks, transit, and all amenities, yet tucked away on a quiet cul-de-sac, this property offers the best of both worlds — a peaceful location with everything you need just minutes away. Don’t miss this rare oppo rtunity to own a lovingly maintained home in one of NW Calgary’s most sought-after communities. Book your showing today! (id:58331)
Property Details
|
MLS® Number
|
A2265424 |
|
Property Type
|
Single Family |
|
Community Name
|
Panorama Hills |
|
Amenities Near By
|
Schools, Shopping |
|
Features
|
Cul-de-sac |
|
Parking Space Total
|
4 |
|
Plan
|
0811912 |
|
Structure
|
Deck |
Building
|
Bathroom Total
|
4 |
|
Bedrooms Above Ground
|
3 |
|
Bedrooms Below Ground
|
1 |
|
Bedrooms Total
|
4 |
|
Appliances
|
Oven - Electric, Microwave |
|
Basement Development
|
Finished |
|
Basement Type
|
Full (finished) |
|
Constructed Date
|
2009 |
|
Construction Style Attachment
|
Detached |
|
Cooling Type
|
None |
|
Exterior Finish
|
Vinyl Siding |
|
Fireplace Present
|
Yes |
|
Fireplace Total
|
1 |
|
Flooring Type
|
Hardwood |
|
Foundation Type
|
Poured Concrete |
|
Half Bath Total
|
1 |
|
Heating Type
|
Central Heating |
|
Stories Total
|
2 |
|
Size Interior
|
2,410 Ft2 |
|
Total Finished Area
|
2409.71 Sqft |
|
Type
|
House |
Parking
Land
|
Acreage
|
No |
|
Fence Type
|
Fence |
|
Land Amenities
|
Schools, Shopping |
|
Size Frontage
|
12.88 M |
|
Size Irregular
|
467.00 |
|
Size Total
|
467 M2|4,051 - 7,250 Sqft |
|
Size Total Text
|
467 M2|4,051 - 7,250 Sqft |
|
Zoning Description
|
R-g |
Rooms
| Level |
Type |
Length |
Width |
Dimensions |
|
Second Level |
Primary Bedroom |
|
|
14.67 Ft x 14.00 Ft |
|
Second Level |
Family Room |
|
|
14.08 Ft x 9.42 Ft |
|
Second Level |
5pc Bathroom |
|
|
12.42 Ft x 10.17 Ft |
|
Second Level |
Office |
|
|
12.58 Ft x 11.17 Ft |
|
Second Level |
4pc Bathroom |
|
|
9.25 Ft x 4.92 Ft |
|
Second Level |
Bedroom |
|
|
13.00 Ft x 11.33 Ft |
|
Second Level |
Bedroom |
|
|
12.00 Ft x 11.25 Ft |
|
Second Level |
Laundry Room |
|
|
9.50 Ft x 5.58 Ft |
|
Basement |
Furnace |
|
|
12.75 Ft x 7.67 Ft |
|
Basement |
3pc Bathroom |
|
|
9.25 Ft x 5.25 Ft |
|
Basement |
Bedroom |
|
|
19.58 Ft x 14.50 Ft |
|
Basement |
Storage |
|
|
9.50 Ft x 7.00 Ft |
|
Lower Level |
Family Room |
|
|
25.58 Ft x 23.25 Ft |
|
Main Level |
Foyer |
|
|
14.00 Ft x 9.33 Ft |
|
Main Level |
Living Room |
|
|
16.00 Ft x 14.17 Ft |
|
Main Level |
Kitchen |
|
|
12.92 Ft x 10.50 Ft |
|
Main Level |
Dining Room |
|
|
13.58 Ft x 12.92 Ft |
|
Main Level |
2pc Bathroom |
|
|
5.00 Ft x 4.92 Ft |
