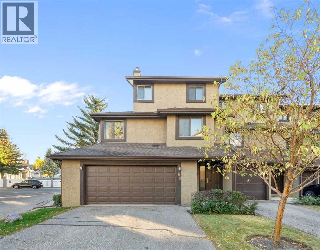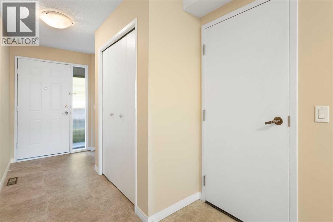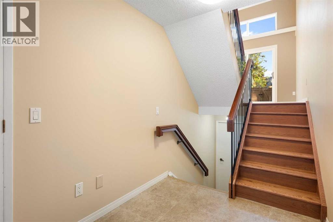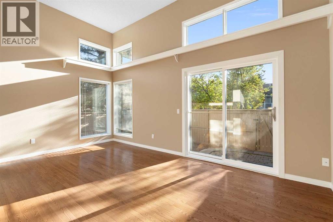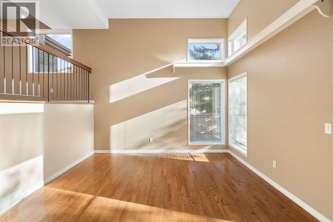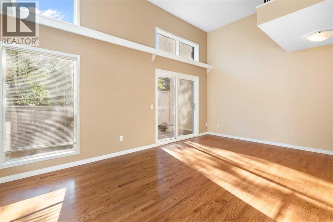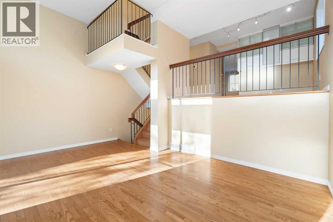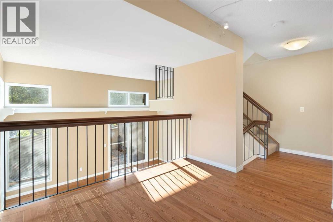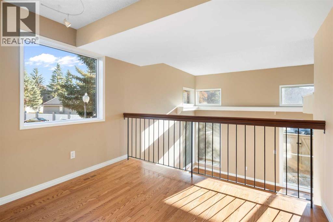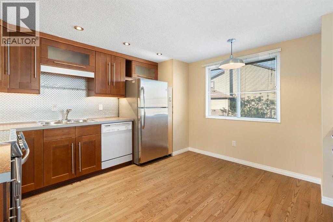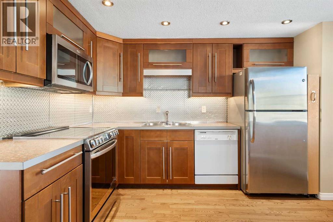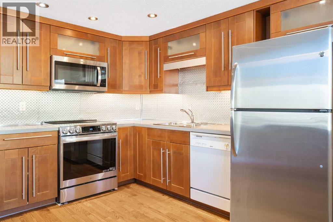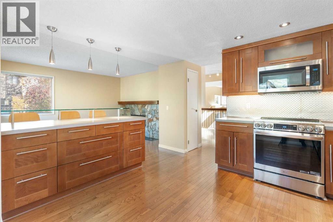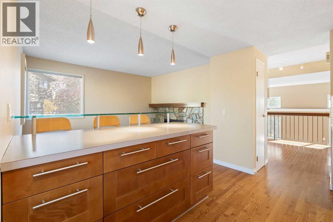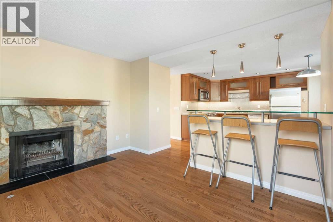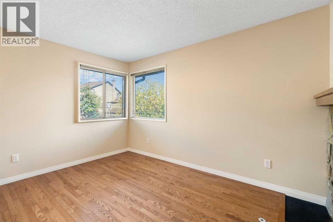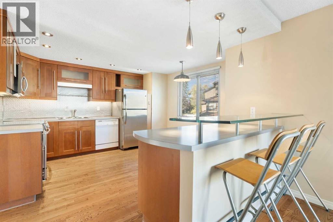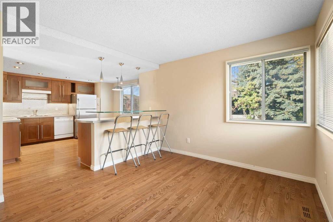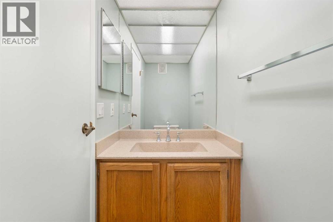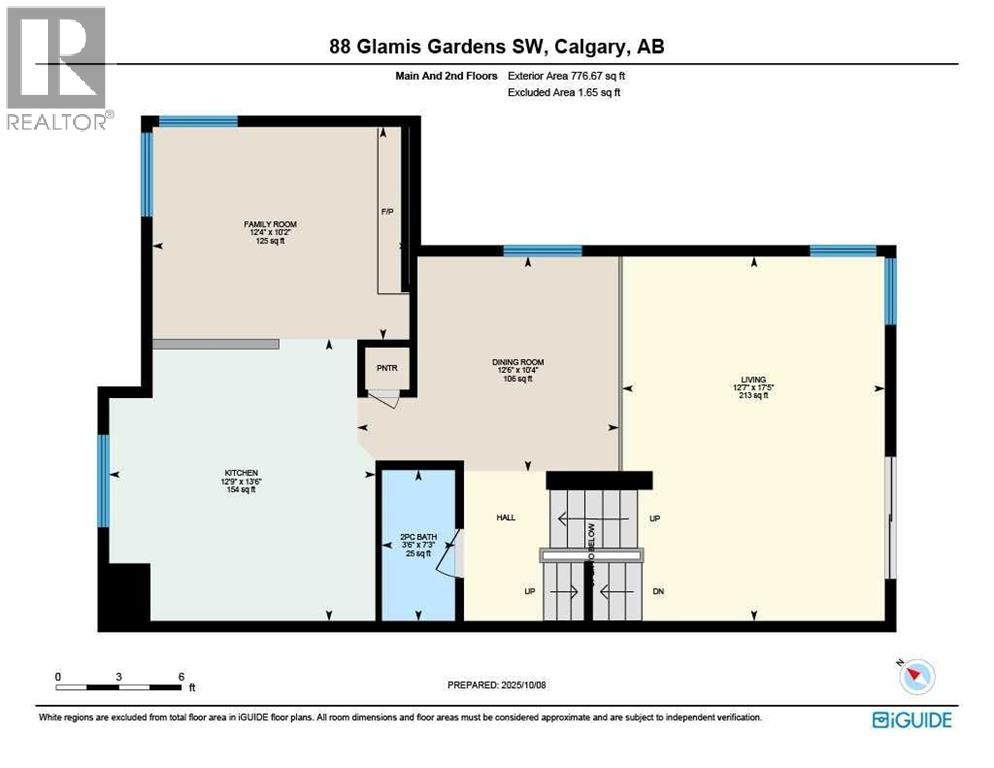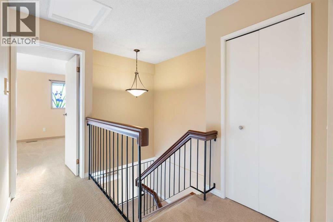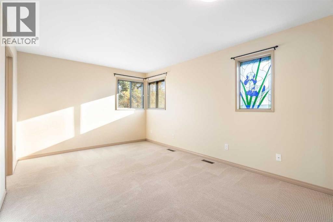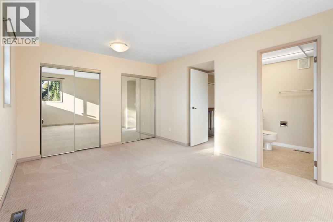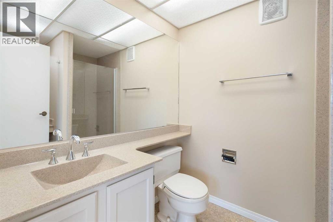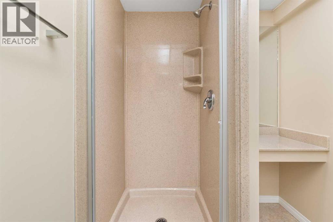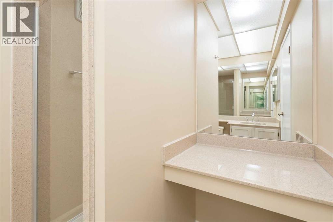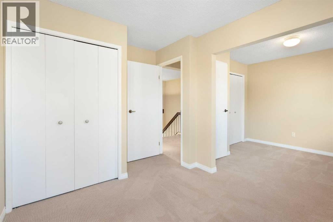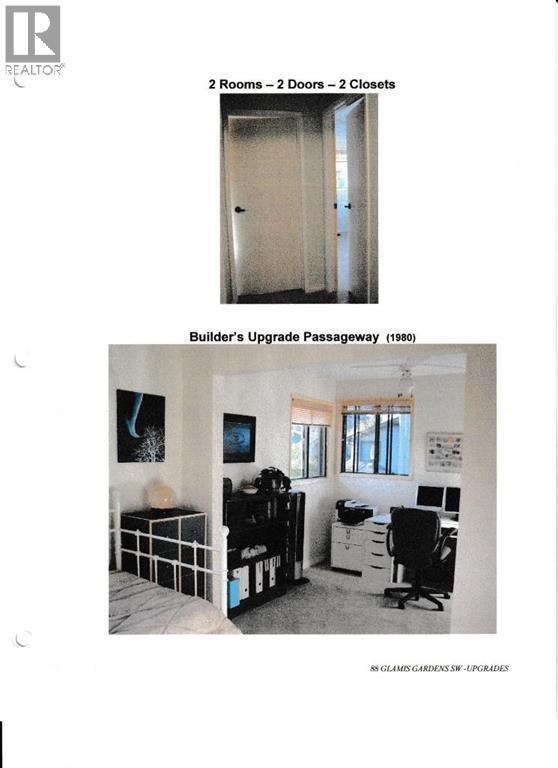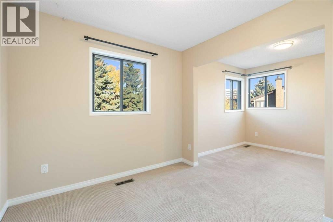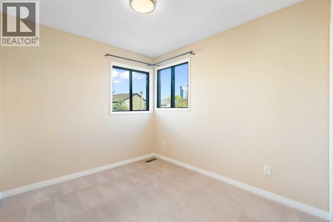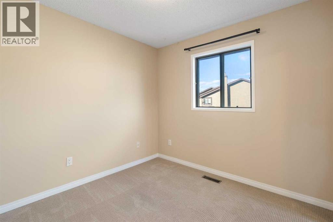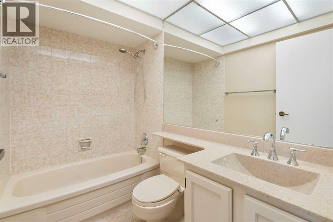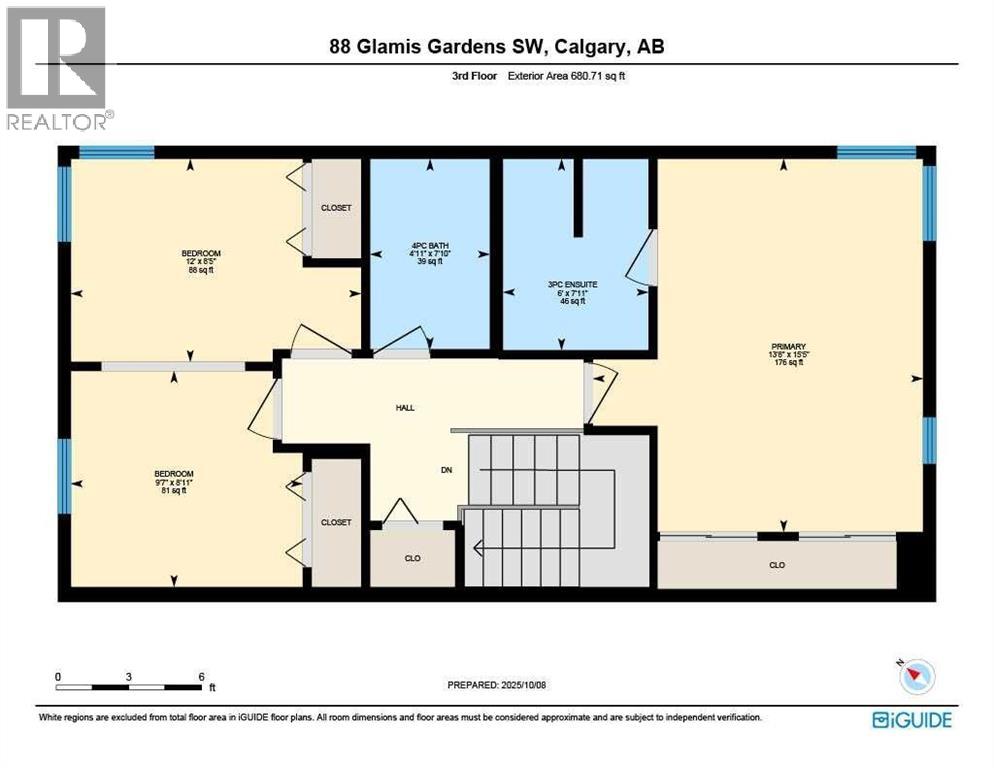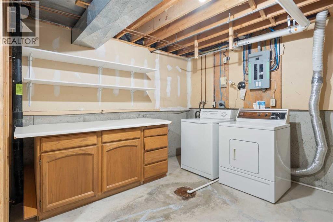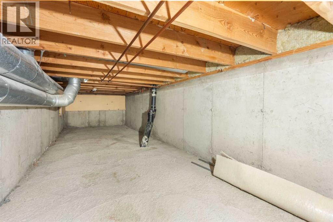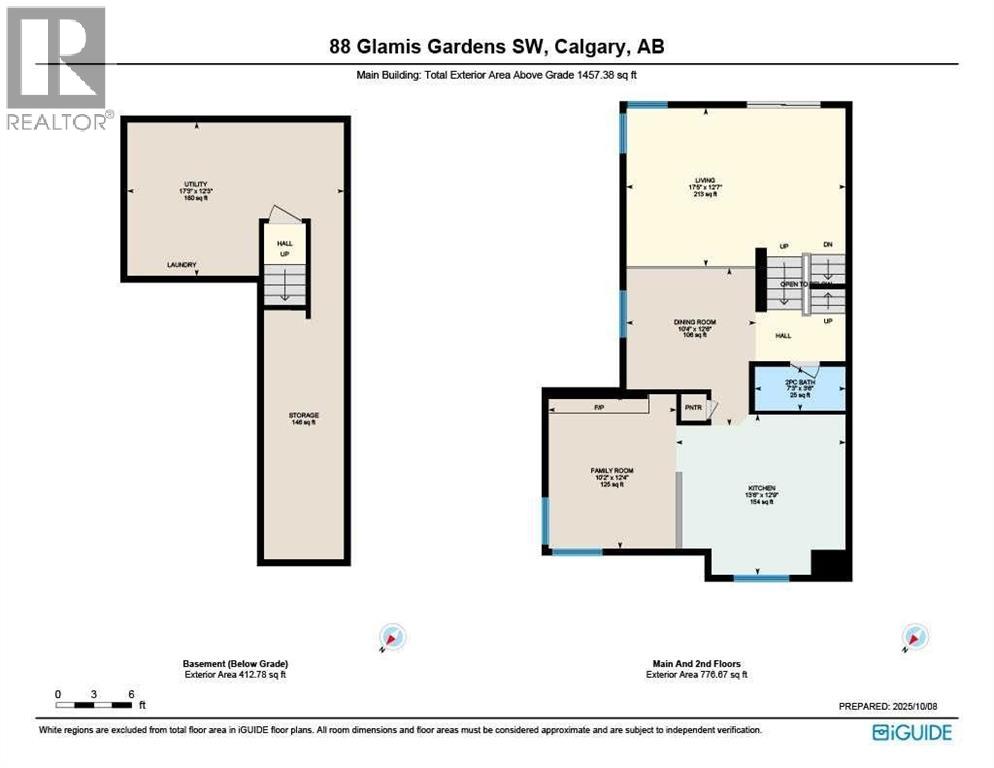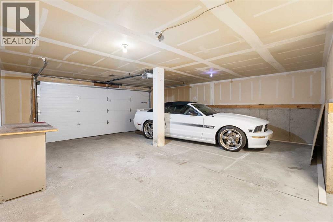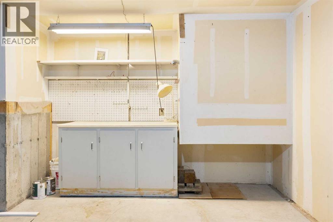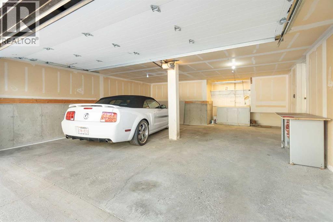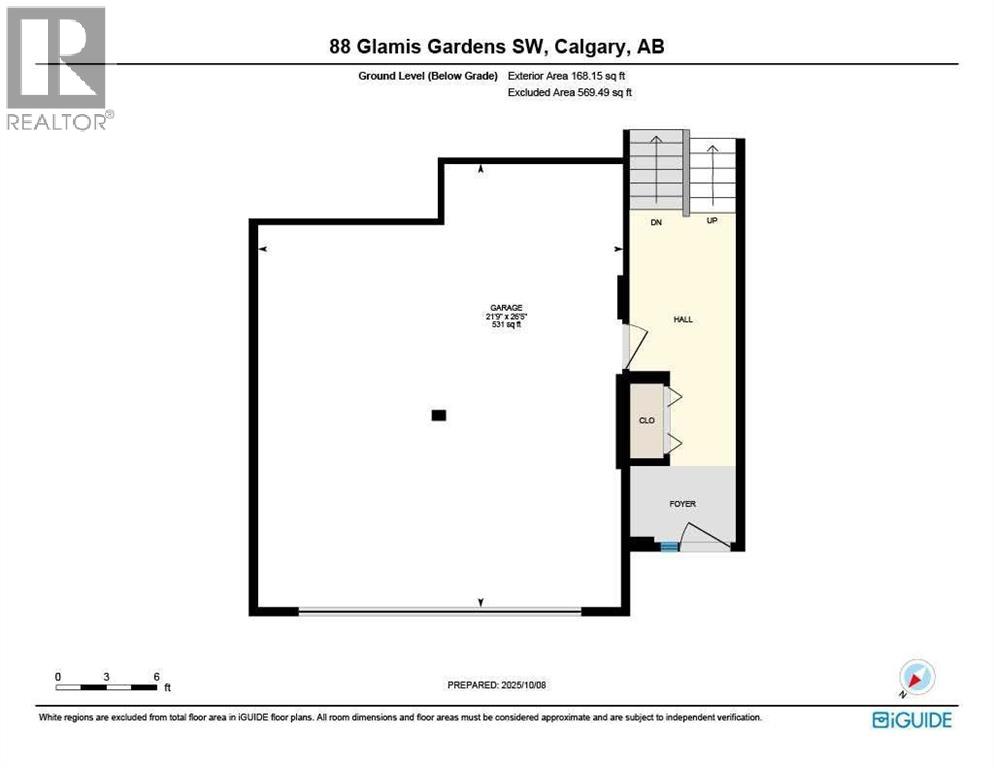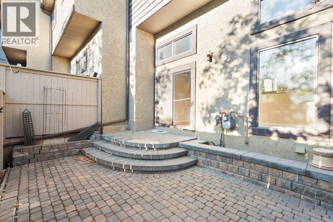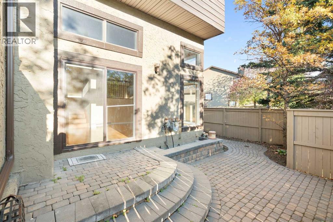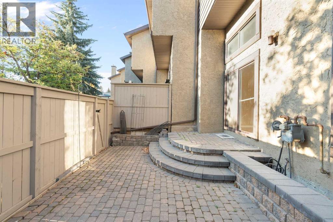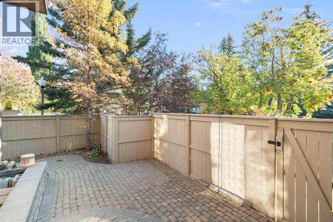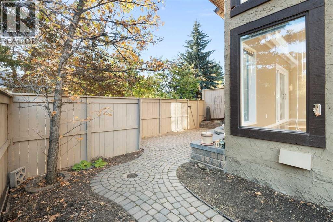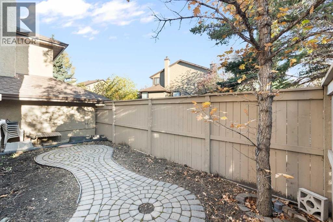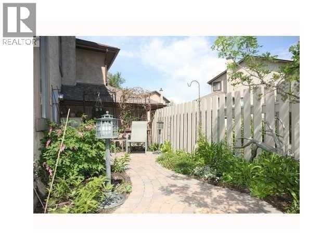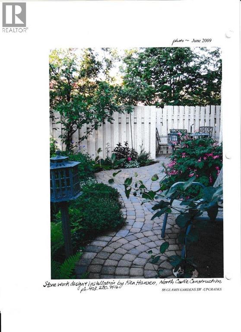88 Glamis Gardens Sw Calgary, Alberta T2E 6S4
$479,900Maintenance, Condominium Amenities, Insurance, Ground Maintenance, Property Management, Reserve Fund Contributions, Sewer, Waste Removal, Water
$450 Monthly
Maintenance, Condominium Amenities, Insurance, Ground Maintenance, Property Management, Reserve Fund Contributions, Sewer, Waste Removal, Water
$450 MonthlyEASY LIVING in Glamis Gardens! Terrific end unit Townhome has wonderful natural light throughout the spaces. Separate entry level with closet and access to the attached two-car garage provides a nice introduction to the unit. Step up to the bright living room with vaulted ceiling and sliding doors out to the large private, professionally designed cobblestone patio and garden (please also see Supplements). On the next level are the kitchen, dining and family rooms. Kitchen features beautiful custom cabinetry, checker plate backsplash, plenty of counter and cupboard space, tempered glass raised eating bar, upgraded lighting and full pantry. Separate dining area to comfortably host your guests. Relax in the family room with warm fieldstone wood burning fireplace. Gleaming solid Quebec hardwood (see Supplements) throughout the living, dining, kitchen and family rooms. Two-piece bathroom with custom sink completes this level. Spacious master bedroom with previously upgraded (see Supplements) three-piece ensuite and dual closets. Two other good-sized bedrooms (currently configured as a large single bedroom, great for combined sleeping and work space) and upgraded main bathroom complete the upper level. Partial basement utility space provides open laundry area, storage and large crawl space. Recent updates include; Freshly Painted (Oct. 2025), Stove (2024), Microwave/Hood Fan (2024), Garage Door (2023) and High Efficiency Furnace (2022). Unit, carpets, furnace and ducts professionally cleaned just prior to listing. Minutes from Westhills shopping, restaurants, and services, plus Canadian Tire, London Drugs, Co-Op, and many more. Close to schools, Mount Royal University, and transit. Easy access to Sarcee, Glenmore and Stoney Trails so very quick to get around town or go out of town. READY to move in, RELAX and ENJOY! (id:58331)
Property Details
| MLS® Number | A2260694 |
| Property Type | Single Family |
| Community Name | Glamorgan |
| Amenities Near By | Park, Playground, Schools, Shopping |
| Community Features | Pets Allowed With Restrictions |
| Features | No Neighbours Behind, No Animal Home, No Smoking Home, Gas Bbq Hookup |
| Parking Space Total | 4 |
| Plan | 8011111 |
Building
| Bathroom Total | 3 |
| Bedrooms Above Ground | 3 |
| Bedrooms Total | 3 |
| Appliances | Washer, Refrigerator, Dishwasher, Stove, Dryer, Microwave Range Hood Combo, Humidifier, Window Coverings, Garage Door Opener |
| Architectural Style | 4 Level |
| Basement Development | Unfinished |
| Basement Type | Partial (unfinished) |
| Constructed Date | 1980 |
| Construction Material | Wood Frame |
| Construction Style Attachment | Attached |
| Cooling Type | None |
| Exterior Finish | Stucco |
| Fireplace Present | Yes |
| Fireplace Total | 1 |
| Flooring Type | Carpeted, Hardwood, Linoleum, Tile |
| Foundation Type | Poured Concrete |
| Half Bath Total | 1 |
| Heating Fuel | Natural Gas |
| Heating Type | Forced Air |
| Size Interior | 1,457 Ft2 |
| Total Finished Area | 1457.38 Sqft |
| Type | Row / Townhouse |
| Utility Water | Municipal Water |
Parking
| Concrete | |
| Attached Garage | 2 |
| Oversize |
Land
| Acreage | No |
| Fence Type | Fence |
| Land Amenities | Park, Playground, Schools, Shopping |
| Sewer | Municipal Sewage System |
| Size Total Text | Unknown |
| Zoning Description | M-cg D28 |
Rooms
| Level | Type | Length | Width | Dimensions |
|---|---|---|---|---|
| Second Level | Dining Room | 12.50 Ft x 10.33 Ft | ||
| Second Level | Kitchen | 13.50 Ft x 12.75 Ft | ||
| Second Level | Family Room | 12.33 Ft x 10.17 Ft | ||
| Second Level | 2pc Bathroom | 7.25 Ft x 3.50 Ft | ||
| Third Level | Primary Bedroom | 15.42 Ft x 13.67 Ft | ||
| Third Level | Bedroom | 12.00 Ft x 8.42 Ft | ||
| Third Level | Bedroom | 9.58 Ft x 8.92 Ft | ||
| Third Level | 4pc Bathroom | 7.83 Ft x 4.92 Ft | ||
| Third Level | 3pc Bathroom | 7.92 Ft x 6.00 Ft | ||
| Basement | Furnace | 17.25 Ft x 12.25 Ft | ||
| Main Level | Living Room | 17.42 Ft x 12.58 Ft |
Contact Us
Contact us for more information
