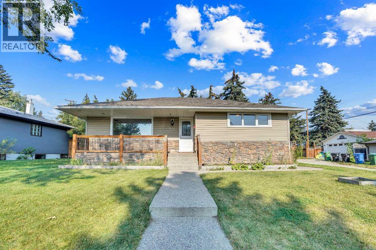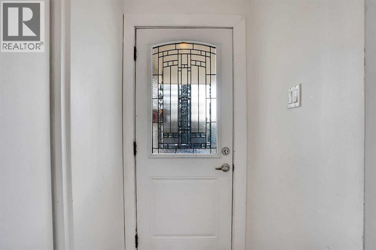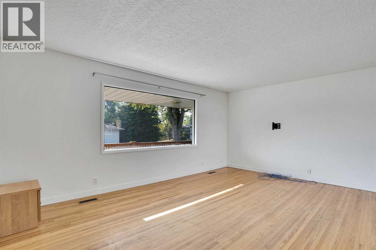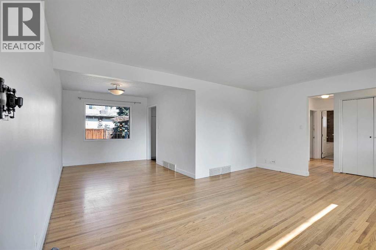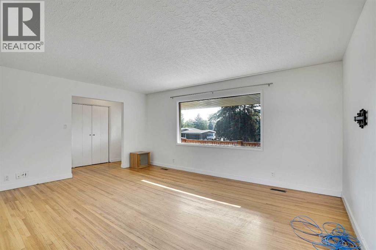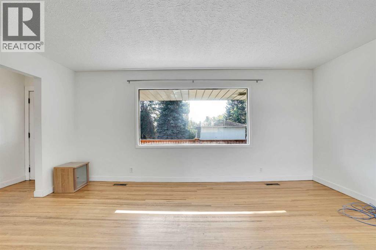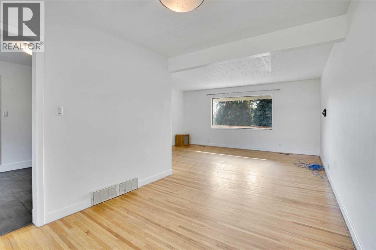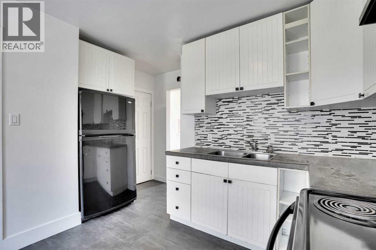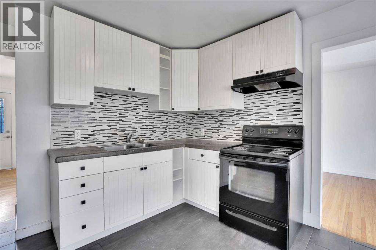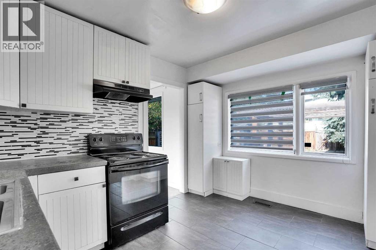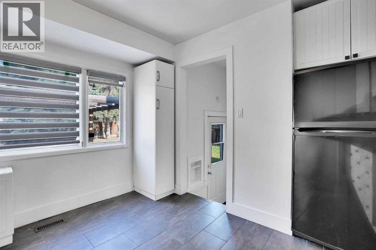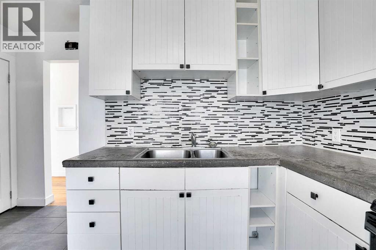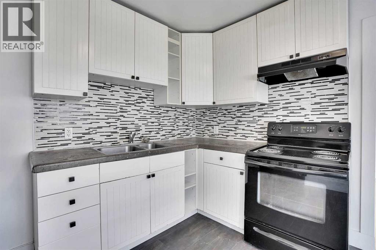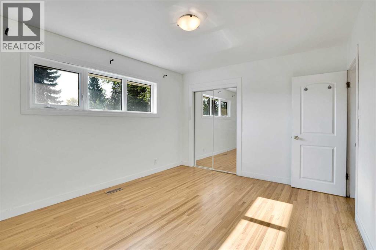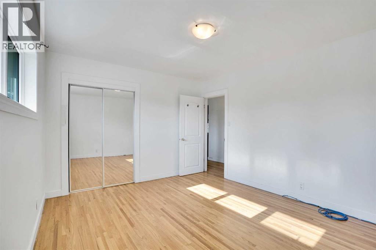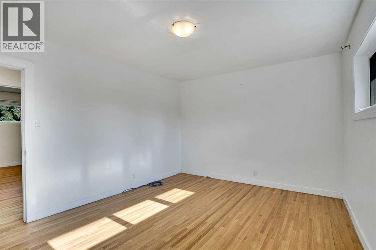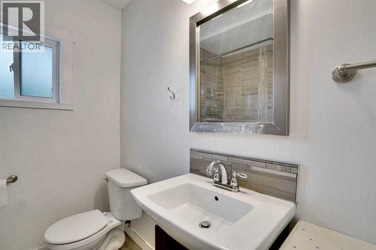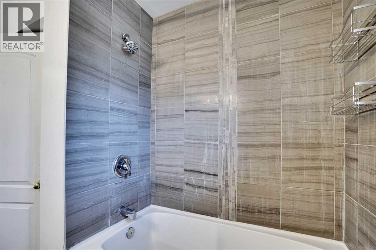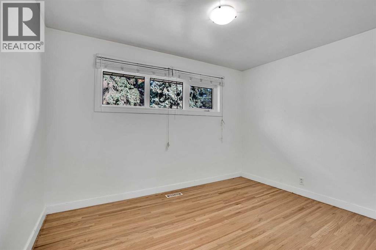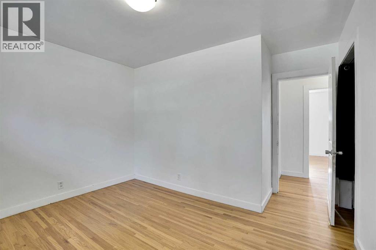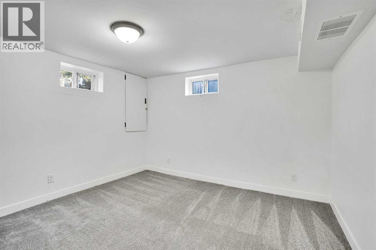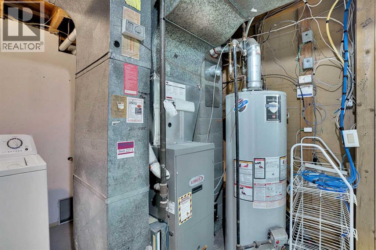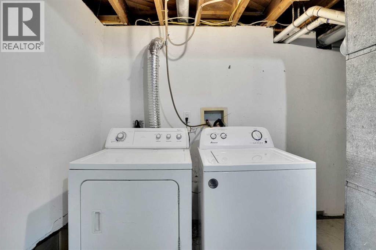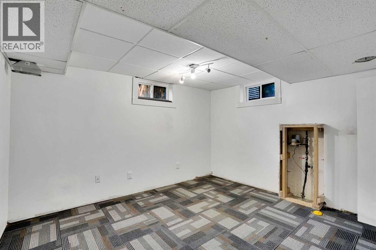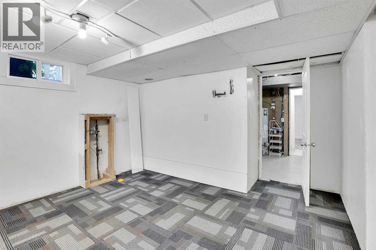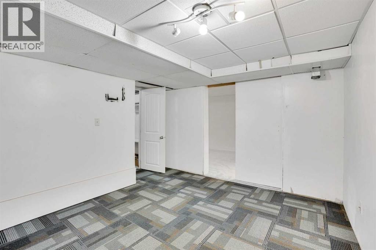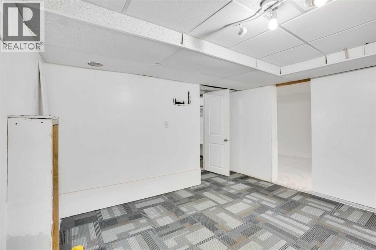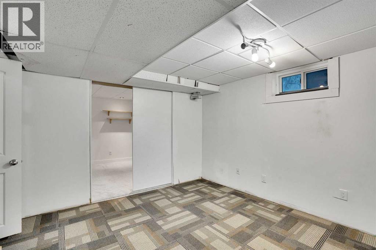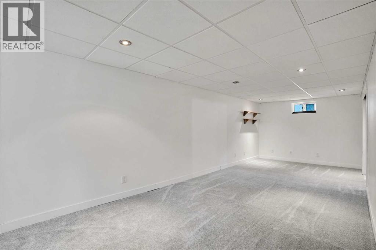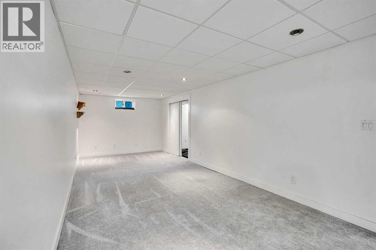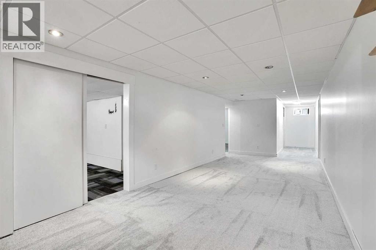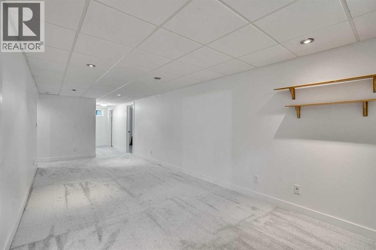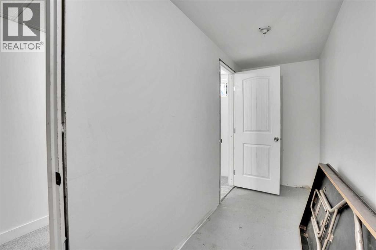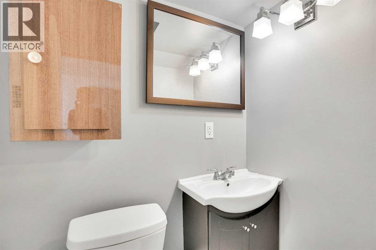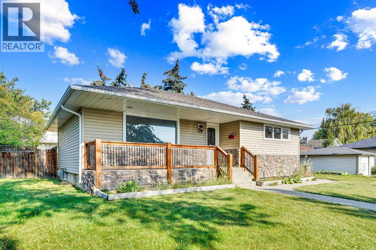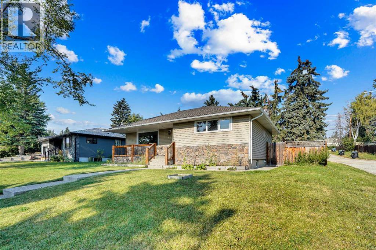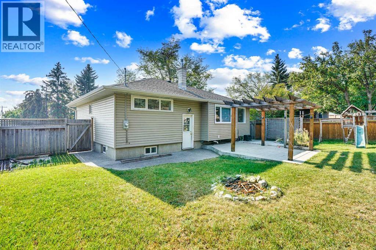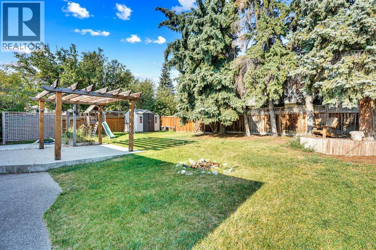9 Cottage Street Nw Calgary, Alberta T2K 1Y4
$749,900
Developers and investors — this is the one you’ve been waiting for. Sitting on a 65 ft lot on a quiet inner-city street, THIS PROPERTY IS FULLY APPROVED for an 8-plex (4 townhomes each with a legal suite). Plans are complete, with DSSP approval ready within 2 weeks — you can move straight into the building phase. The existing detached home is in solid condition with 2 bedrooms up, 2 down, and full baths on both levels. It’s fully rentable, providing holding income while you finalize your development timeline. The structure also carries value if moved to another site.Cambrian Heights is one of Calgary’s most desirable inner-city communities, offering quick access to downtown, major routes, schools, parks, and shopping. Demand for new multi-family housing remains strong, positioning this project for exceptional resale values and long-term rental returns.An approved, near shovel-ready 8-plex site in a prime location — opportunities like this are rare. Don’t miss your chance to take it to market.The property owners are Licensed Real Estate Agents in the province of Alberta. Appliances are "as is" (id:58331)
Property Details
| MLS® Number | A2256496 |
| Property Type | Single Family |
| Community Name | Cambrian Heights |
| Amenities Near By | Park, Playground, Schools, Shopping |
| Features | Back Lane |
| Parking Space Total | 2 |
| Plan | 9043ha |
Building
| Bathroom Total | 2 |
| Bedrooms Above Ground | 2 |
| Bedrooms Below Ground | 2 |
| Bedrooms Total | 4 |
| Appliances | Refrigerator, Stove, Hood Fan, Washer & Dryer |
| Architectural Style | Bungalow |
| Basement Development | Finished |
| Basement Type | Full (finished) |
| Constructed Date | 1957 |
| Construction Material | Poured Concrete, Wood Frame |
| Construction Style Attachment | Detached |
| Cooling Type | None |
| Exterior Finish | Concrete, Vinyl Siding |
| Flooring Type | Carpeted, Hardwood, Tile |
| Foundation Type | Poured Concrete |
| Heating Type | Forced Air |
| Stories Total | 1 |
| Size Interior | 1,044 Ft2 |
| Total Finished Area | 1044 Sqft |
| Type | House |
Parking
| Other |
Land
| Acreage | No |
| Fence Type | Fence |
| Land Amenities | Park, Playground, Schools, Shopping |
| Size Depth | 33.74 M |
| Size Frontage | 19.82 M |
| Size Irregular | 6501.00 |
| Size Total | 6501 Sqft|4,051 - 7,250 Sqft |
| Size Total Text | 6501 Sqft|4,051 - 7,250 Sqft |
| Zoning Description | R-cg |
Rooms
| Level | Type | Length | Width | Dimensions |
|---|---|---|---|---|
| Lower Level | Bedroom | 11.58 Ft x 11.17 Ft | ||
| Lower Level | Bedroom | 12.75 Ft x 6.00 Ft | ||
| Lower Level | Furnace | 11.75 Ft x 10.42 Ft | ||
| Lower Level | 3pc Bathroom | 5.00 Ft x 8.42 Ft | ||
| Lower Level | Living Room | 9.75 Ft x 21.42 Ft | ||
| Lower Level | Storage | 4.25 Ft x 14.58 Ft | ||
| Main Level | Living Room | 12.83 Ft x 17.33 Ft | ||
| Main Level | Foyer | 7.00 Ft x 3.58 Ft | ||
| Main Level | Other | 14.08 Ft x 12.17 Ft | ||
| Main Level | Dining Room | 10.25 Ft x 9.25 Ft | ||
| Main Level | Bedroom | 12.08 Ft x 12.00 Ft | ||
| Main Level | Primary Bedroom | 11.17 Ft x 13.42 Ft | ||
| Main Level | 4pc Bathroom | 6.67 Ft x 8.42 Ft |
Contact Us
Contact us for more information
