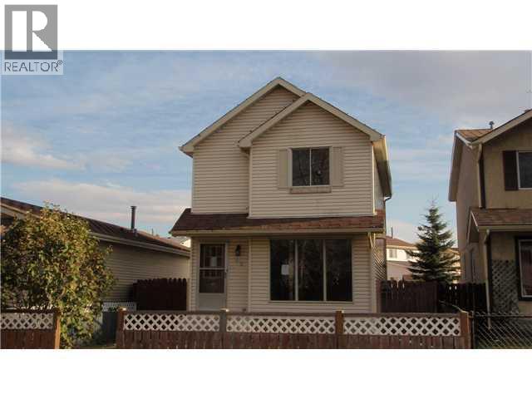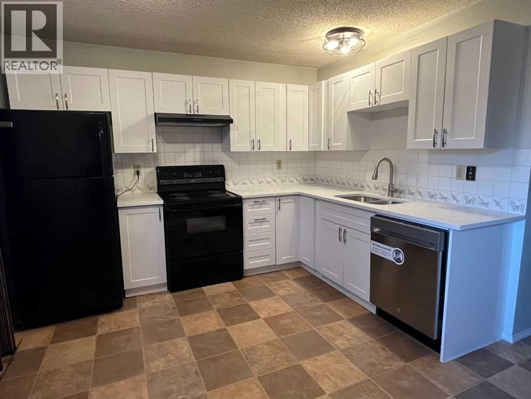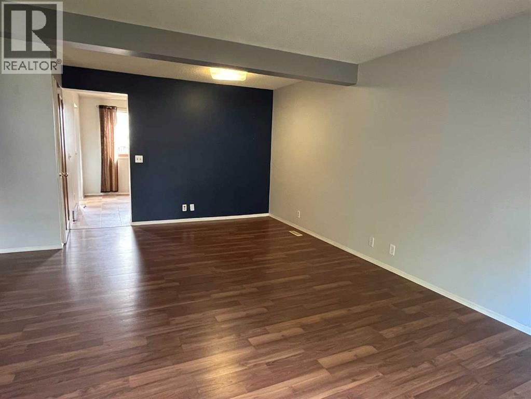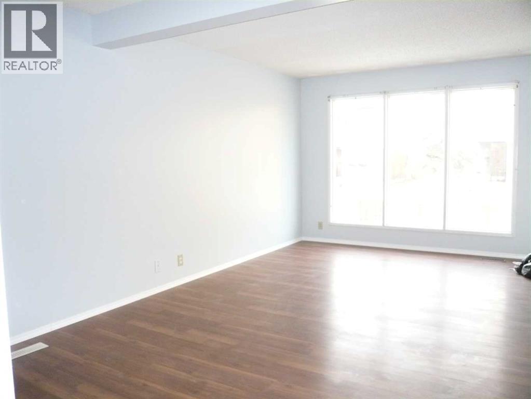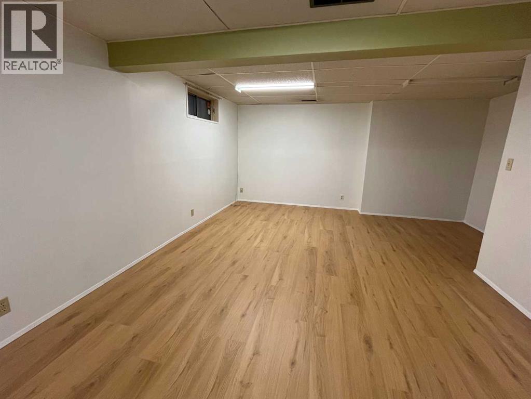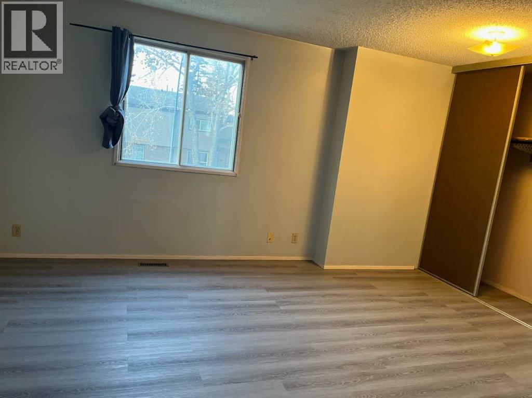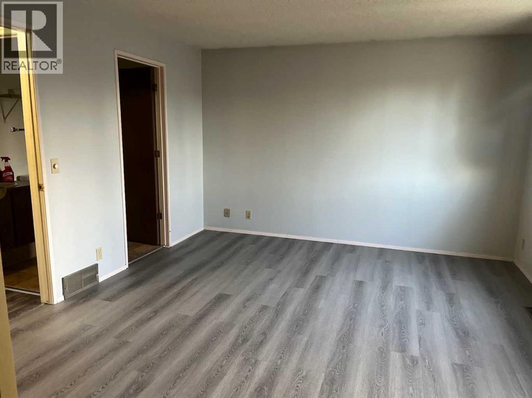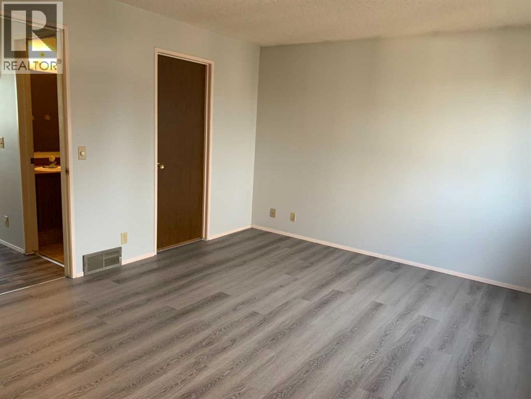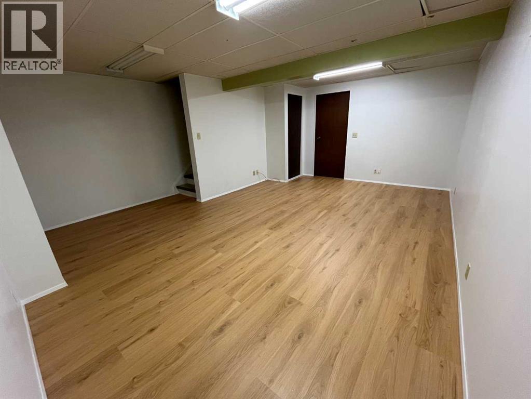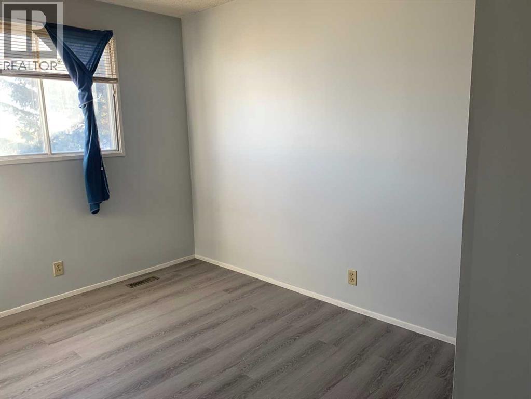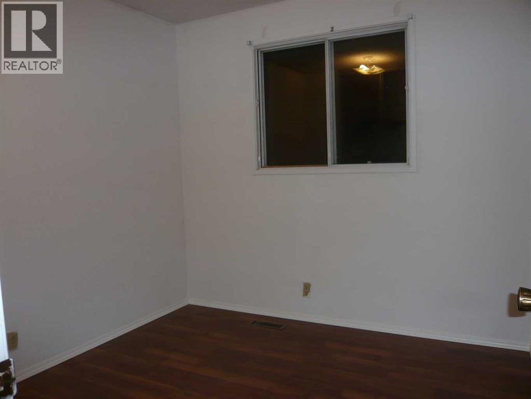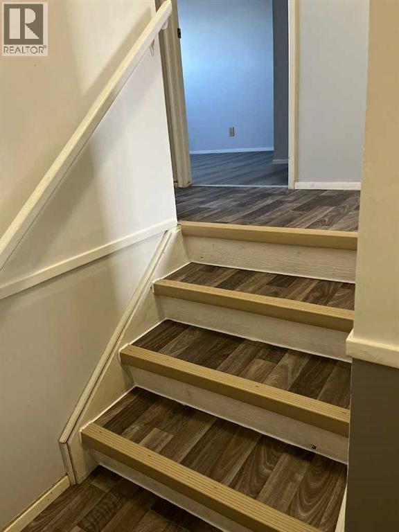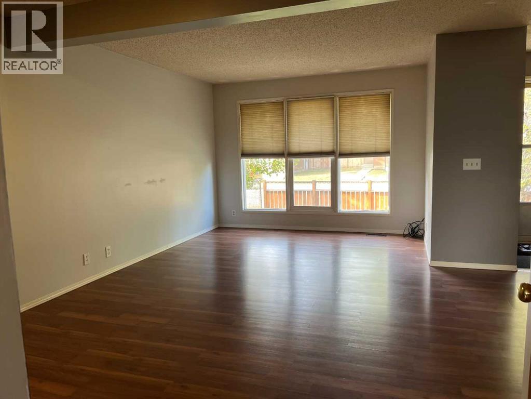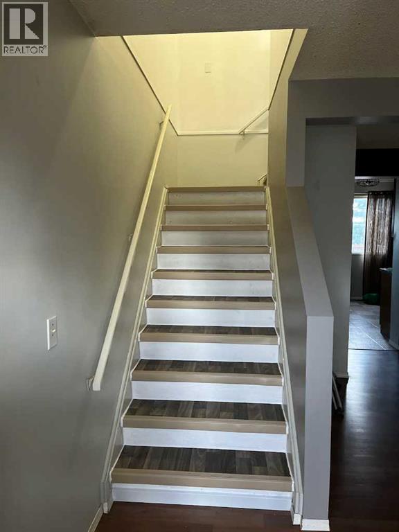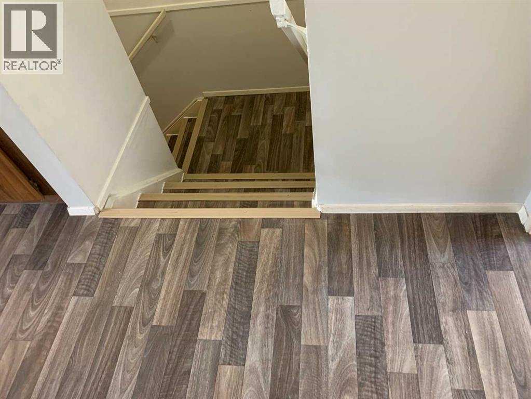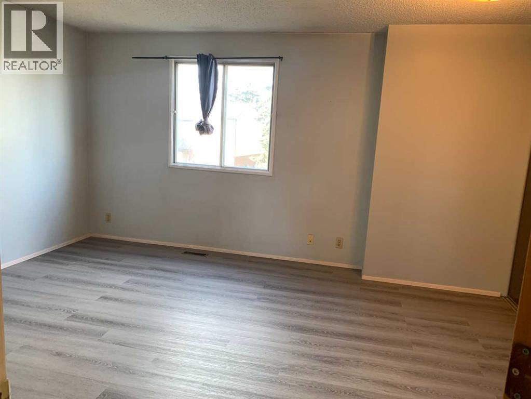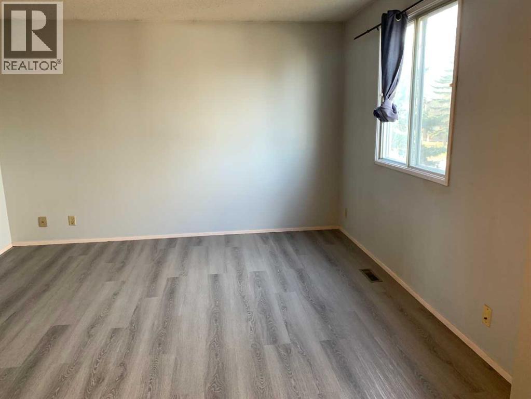4 Bedroom
2 Bathroom
1,105 ft2
None
Baseboard Heaters, Forced Air
$442,900
Beautiful renovated 3 bedroom 2 story , walk to element school. main floor has a combine living room and dining room. Brand new Kitchen white cabinets with quart countertops and new dishwasher and new hoodfan. New bathroom vanities and vanity tops. 3 bedroom upstairs with newer vinyl plank and laminate flooring throughout , beautiful stair steps with quality vinyl sheet. Basement is fully finished and has a recreation room which has new luxury vinyl plank flooring and fresh paint. Seller will have new flooring replaced same quality as the basement flooring by completion day. Back yard has a deck and fully fence. It is very nice , and show pride of ownership ! (id:58331)
Property Details
|
MLS® Number
|
A2252528 |
|
Property Type
|
Single Family |
|
Community Name
|
Abbeydale |
|
Features
|
No Animal Home, No Smoking Home |
|
Parking Space Total
|
2 |
|
Plan
|
8110950 |
|
Structure
|
Deck |
Building
|
Bathroom Total
|
2 |
|
Bedrooms Above Ground
|
4 |
|
Bedrooms Total
|
4 |
|
Appliances
|
Washer, Refrigerator, Stove, Dryer |
|
Basement Development
|
Finished |
|
Basement Type
|
Full (finished) |
|
Constructed Date
|
1981 |
|
Construction Style Attachment
|
Detached |
|
Cooling Type
|
None |
|
Exterior Finish
|
Vinyl Siding |
|
Flooring Type
|
Ceramic Tile, Laminate |
|
Foundation Type
|
See Remarks |
|
Half Bath Total
|
1 |
|
Heating Fuel
|
Natural Gas |
|
Heating Type
|
Baseboard Heaters, Forced Air |
|
Stories Total
|
2 |
|
Size Interior
|
1,105 Ft2 |
|
Total Finished Area
|
1105 Sqft |
|
Type
|
House |
Parking
Land
|
Acreage
|
No |
|
Fence Type
|
Fence |
|
Size Depth
|
30.22 M |
|
Size Frontage
|
9.2 M |
|
Size Irregular
|
278.00 |
|
Size Total
|
278 M2|0-4,050 Sqft |
|
Size Total Text
|
278 M2|0-4,050 Sqft |
|
Zoning Description
|
R-cg |
Rooms
| Level |
Type |
Length |
Width |
Dimensions |
|
Second Level |
Bedroom |
|
|
3.70 M x 2.40 M |
|
Second Level |
Primary Bedroom |
|
|
4.60 M x 3.80 M |
|
Second Level |
Bedroom |
|
|
2.70 M x 2.70 M |
|
Second Level |
Bedroom |
|
|
3.20 M x 3.30 M |
|
Second Level |
4pc Bathroom |
|
|
Measurements not available |
|
Lower Level |
Recreational, Games Room |
|
|
4.00 M x 3.80 M |
|
Lower Level |
Den |
|
|
3.50 M x 3.20 M |
|
Main Level |
Living Room |
|
|
3.50 M x 3.30 M |
|
Main Level |
Kitchen |
|
|
3.40 M x 3.30 M |
|
Main Level |
2pc Bathroom |
|
|
Measurements not available |
|
Main Level |
Dining Room |
|
|
4.00 M x 2.80 M |
