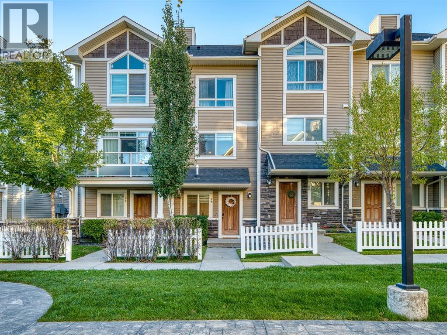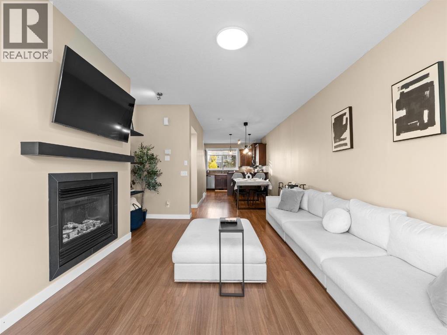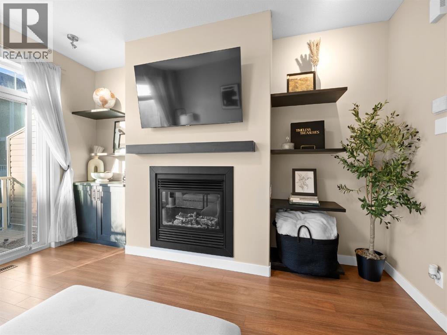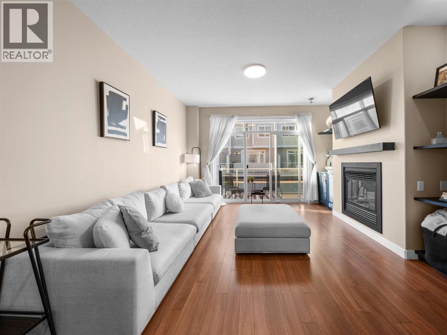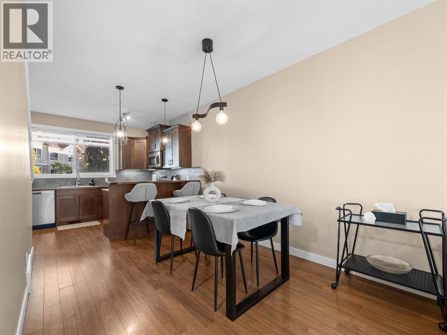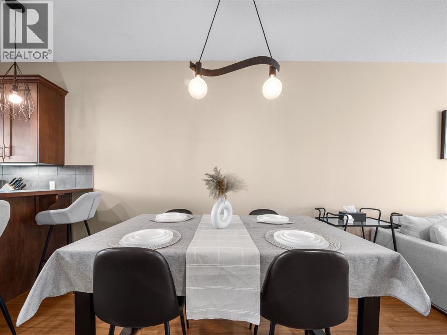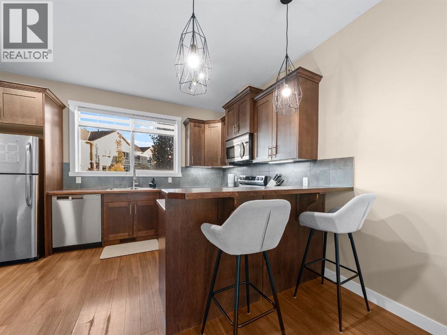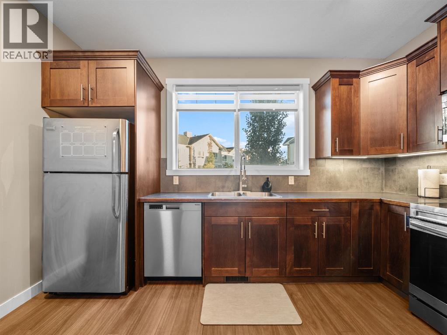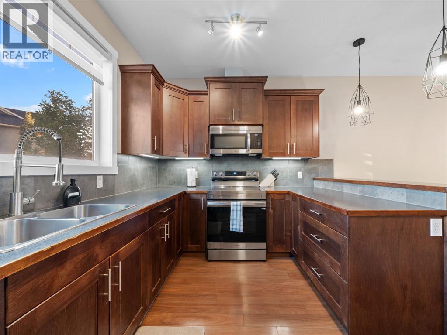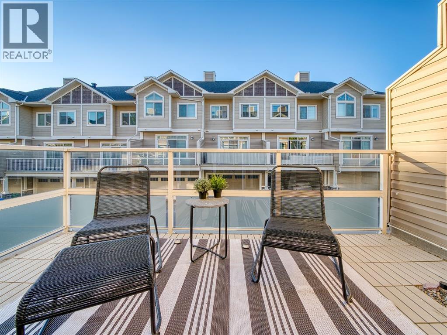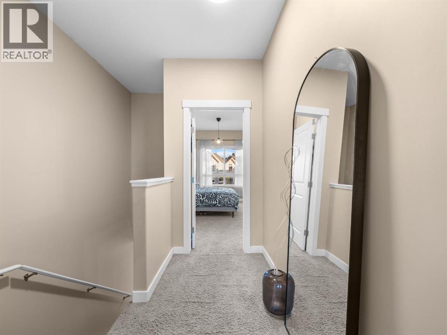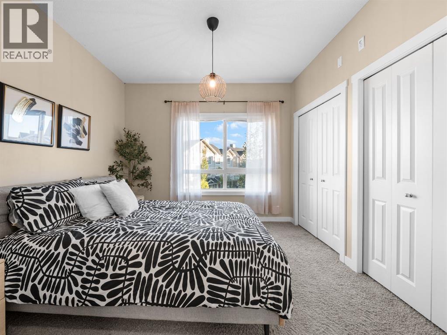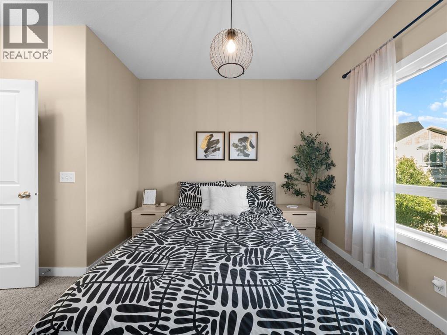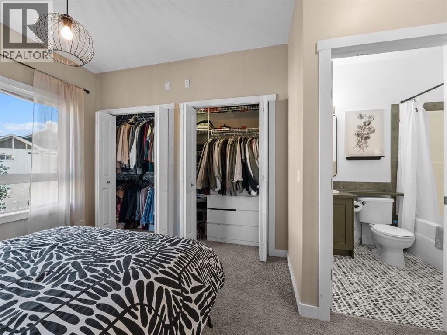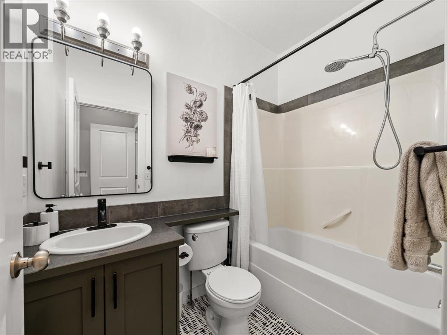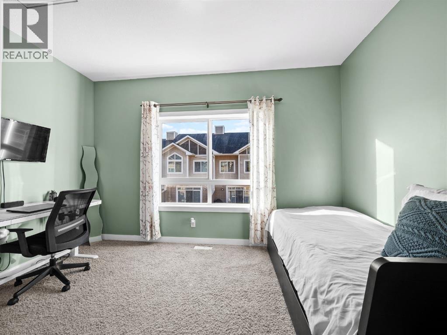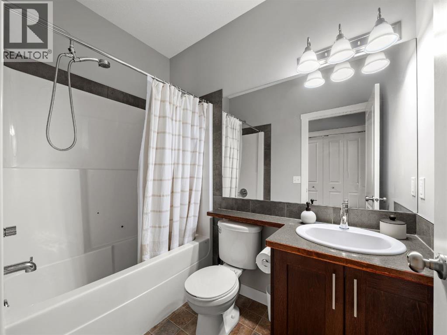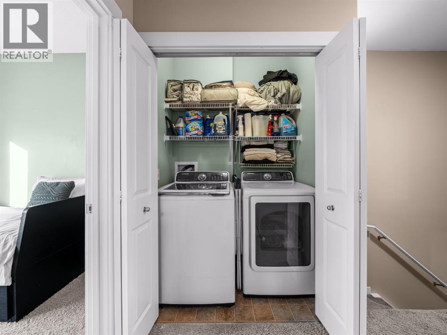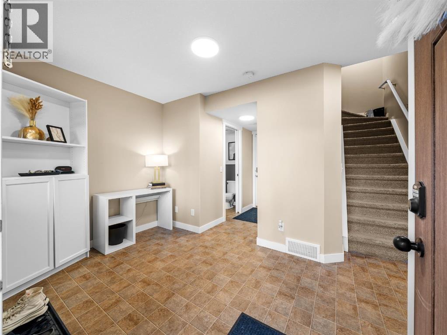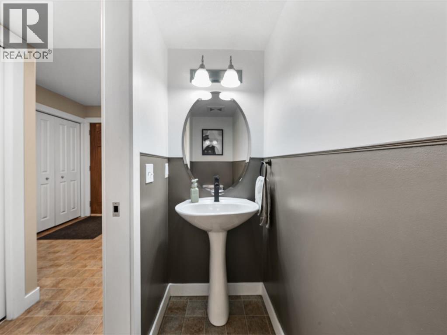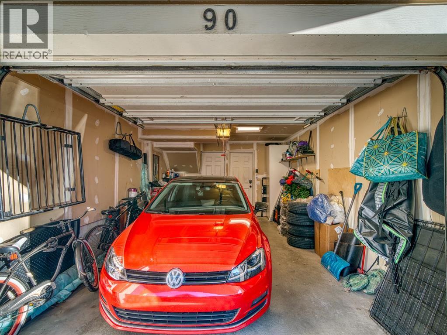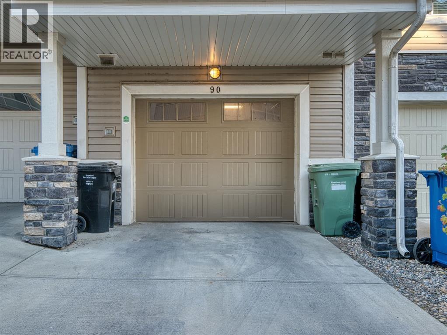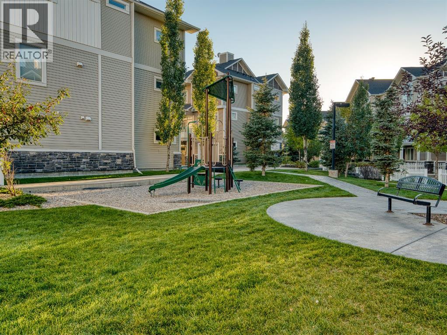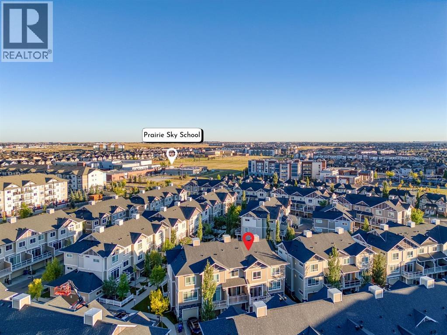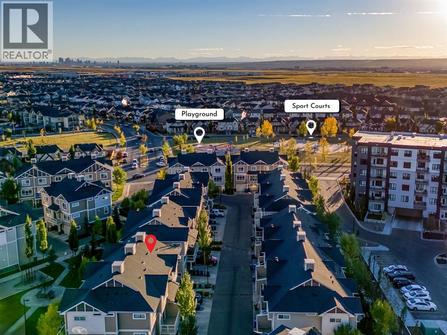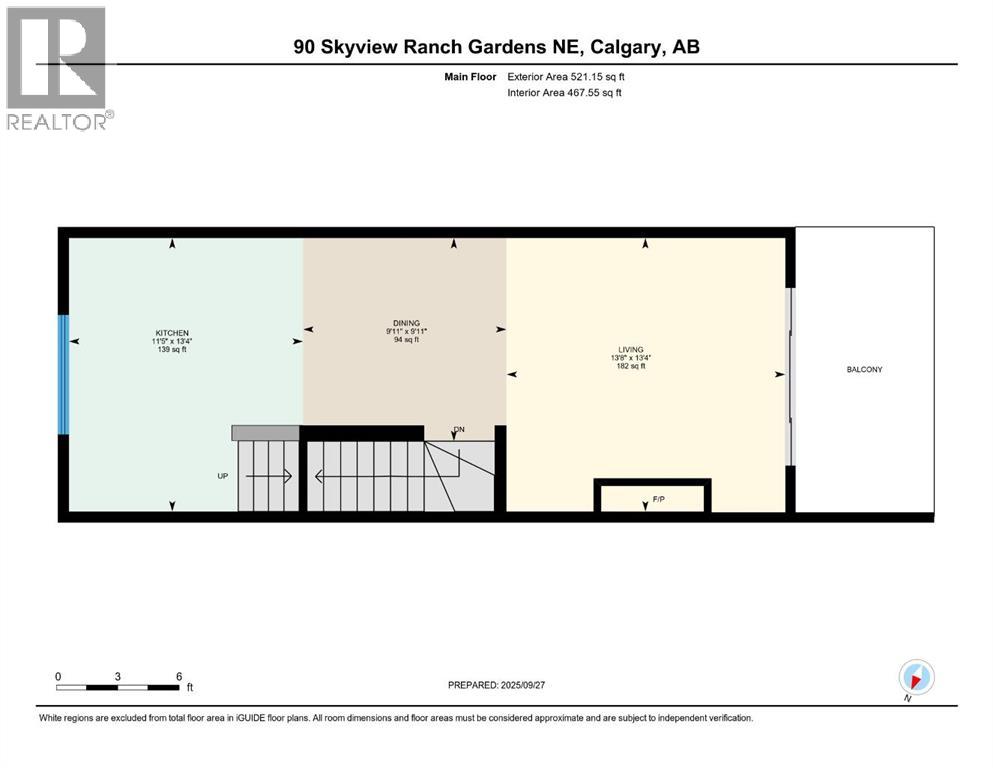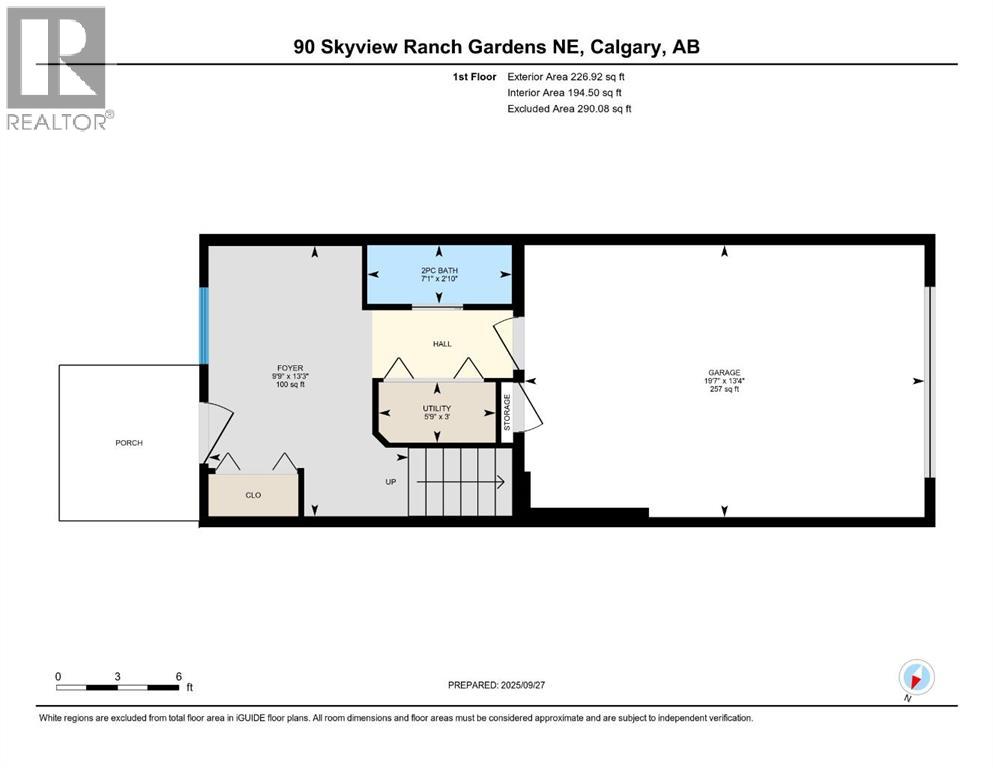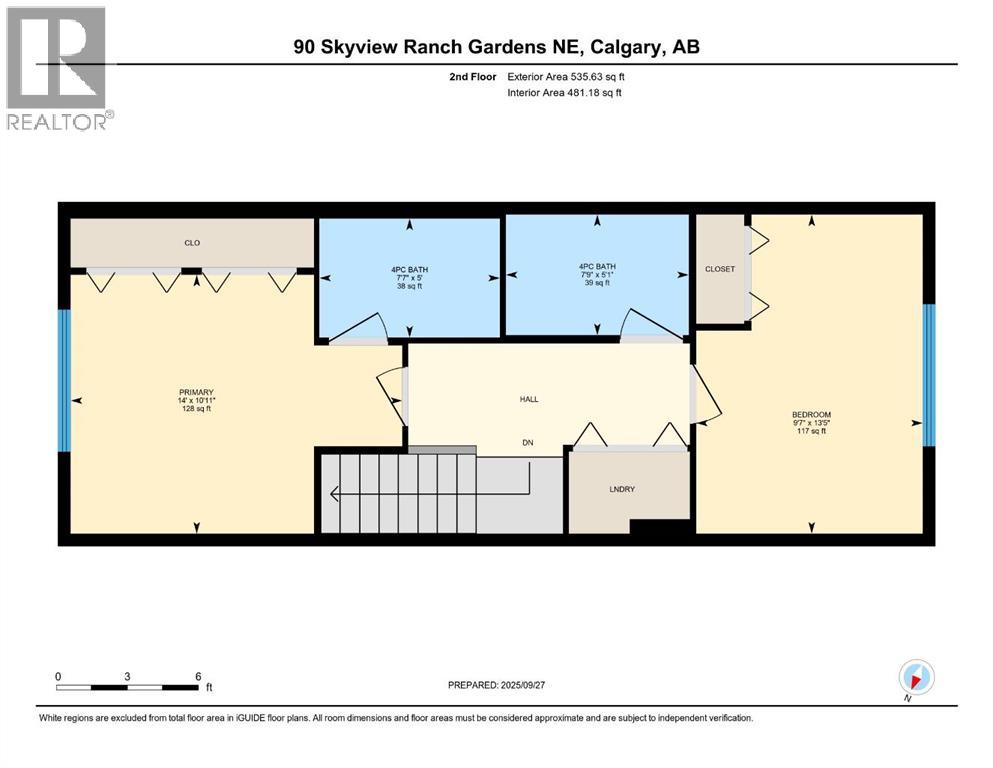90 Skyview Ranch Gardens Ne Calgary, Alberta T3N 0G2
$359,999Maintenance, Condominium Amenities, Common Area Maintenance, Insurance, Ground Maintenance, Property Management, Reserve Fund Contributions, Waste Removal
$324.97 Monthly
Maintenance, Condominium Amenities, Common Area Maintenance, Insurance, Ground Maintenance, Property Management, Reserve Fund Contributions, Waste Removal
$324.97 MonthlyWelcome to this beautifully maintained 2-bedroom, 2.5-bathroom townhouse in the heart of Skyview Ranch Gardens, offering comfort, style and thoughtful upgrades throughout. Step inside to discover a bright, open layout that’s been NEWLY PAINTED and thoughtfully designed with a modern yet welcoming feel. You're first greeted by a spacious foyer versatile enough to create a cozy entryway or even a functional home office alongside a conveniently located half bath just off the garage entrance. As you walk upstairs the kitchen is equipped with updated appliances including a NEW MICROWAVE and STOVE (2025), NEWLY UPGRADED FAUCETS, and sleek NEW LIGHT FIXTURES throughout that add a touch of elegance. FRESH BLINDS on the second floor complete the space, while the kitchen window frames a lovely view of the courtyard, bringing in natural light and a pleasant outlook to enjoy while cooking. Upstairs, you’ll find two spacious bedrooms, including a beautifully REDONE primary ensuite featuring stylish finishes and upgraded fixtures. A second full bathroom serves the upper level for added convenience, while the laundry is thoughtfully located upstairs, making day-to-day chores effortless. This home also features a single attached garage, offering secure year-round parking and additional storage. The complex provides ample visitor parking, making it easy to welcome friends and family. What truly sets this home apart is its exceptional condition and smart layout crafted to maximize natural light, space and everyday livability. Whether you’re relaxing in the spacious living area, sipping coffee on your deck, or entertaining guests, this home checks all the boxes. Located in a well-managed complex with easy access to parks, schools, shopping, and transit, this is a perfect opportunity for first-time buyers, down-sizers, or investors alike. Don’t miss your chance to own a move-in ready home in one of Calgary’s fastest-growing communities! Check out the 3D Tour and book your showing today ! (id:58331)
Property Details
| MLS® Number | A2260535 |
| Property Type | Single Family |
| Community Name | Skyview Ranch |
| Amenities Near By | Park, Playground, Recreation Nearby, Schools, Shopping |
| Community Features | Pets Allowed With Restrictions |
| Features | Parking |
| Parking Space Total | 2 |
| Plan | 1111691 |
Building
| Bathroom Total | 3 |
| Bedrooms Above Ground | 2 |
| Bedrooms Total | 2 |
| Appliances | Washer, Refrigerator, Dishwasher, Stove, Dryer, Microwave Range Hood Combo, Window Coverings, Garage Door Opener |
| Basement Type | None |
| Constructed Date | 2010 |
| Construction Material | Wood Frame |
| Construction Style Attachment | Attached |
| Cooling Type | None |
| Exterior Finish | Stone, Vinyl Siding |
| Fireplace Present | Yes |
| Fireplace Total | 1 |
| Flooring Type | Carpeted, Laminate, Linoleum |
| Foundation Type | Poured Concrete |
| Half Bath Total | 1 |
| Heating Fuel | Natural Gas |
| Heating Type | Forced Air |
| Stories Total | 3 |
| Size Interior | 1,284 Ft2 |
| Total Finished Area | 1283.7 Sqft |
| Type | Row / Townhouse |
Parking
| Attached Garage | 1 |
Land
| Acreage | No |
| Fence Type | Partially Fenced |
| Land Amenities | Park, Playground, Recreation Nearby, Schools, Shopping |
| Size Depth | 23.51 M |
| Size Frontage | 4.27 M |
| Size Irregular | 100.00 |
| Size Total | 100 M2|0-4,050 Sqft |
| Size Total Text | 100 M2|0-4,050 Sqft |
| Zoning Description | M-2 |
Rooms
| Level | Type | Length | Width | Dimensions |
|---|---|---|---|---|
| Lower Level | 2pc Bathroom | 2.83 Ft x 7.08 Ft | ||
| Lower Level | Foyer | 13.25 Ft x 9.75 Ft | ||
| Lower Level | Furnace | 3.00 Ft x 5.75 Ft | ||
| Main Level | Dining Room | 9.92 Ft x 9.92 Ft | ||
| Main Level | Kitchen | 13.33 Ft x 11.42 Ft | ||
| Main Level | Living Room | 13.33 Ft x 13.67 Ft | ||
| Upper Level | 4pc Bathroom | 5.08 Ft x 7.75 Ft | ||
| Upper Level | 4pc Bathroom | 5.00 Ft x 7.58 Ft | ||
| Upper Level | Bedroom | 13.42 Ft x 9.58 Ft | ||
| Upper Level | Primary Bedroom | 10.92 Ft x 14.00 Ft |
Contact Us
Contact us for more information
