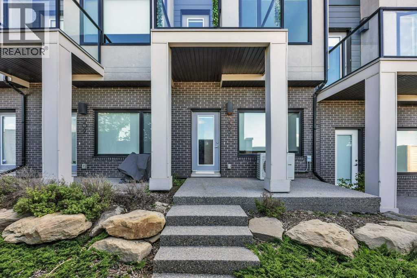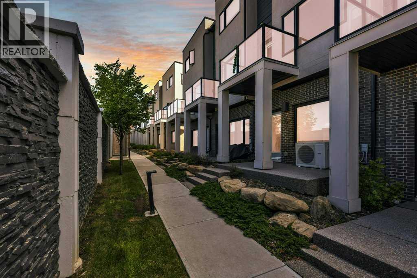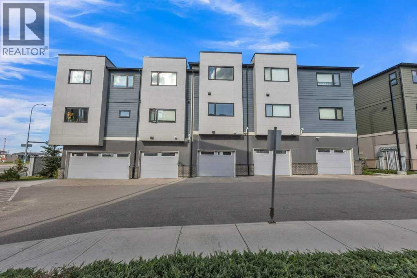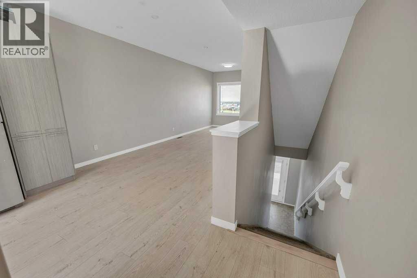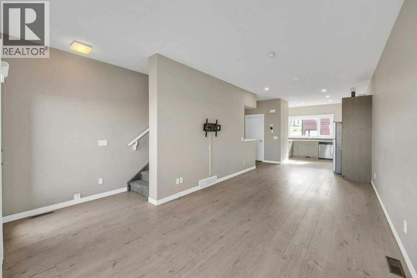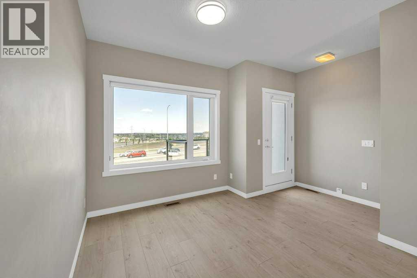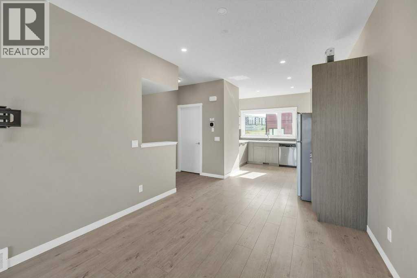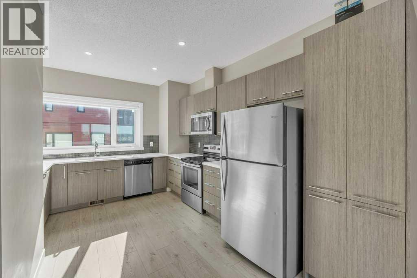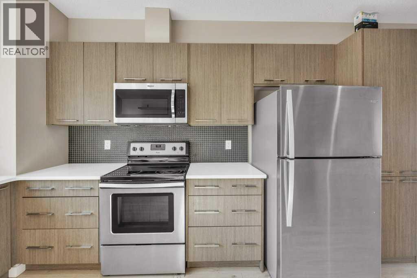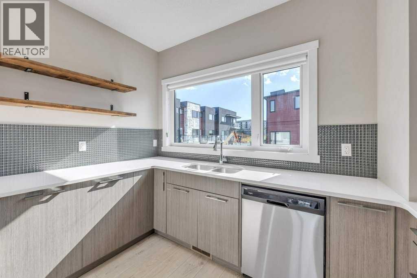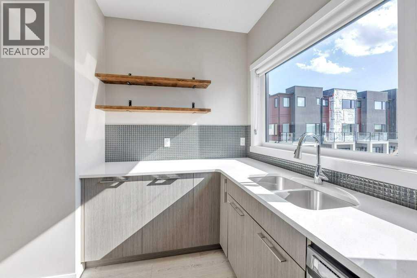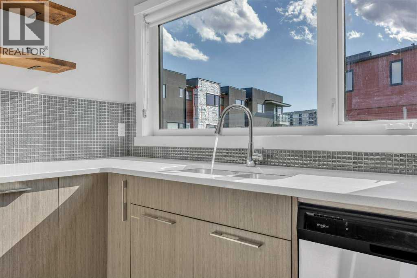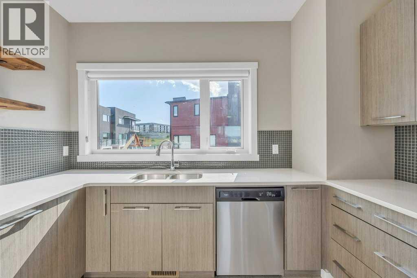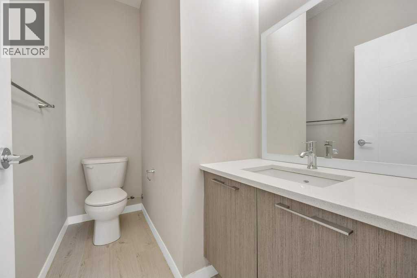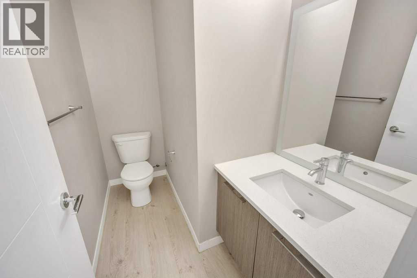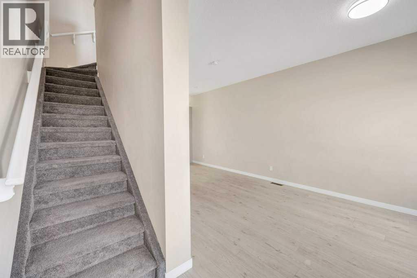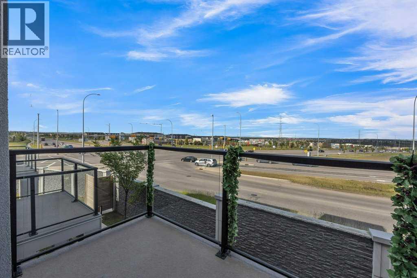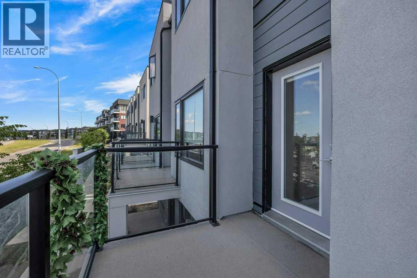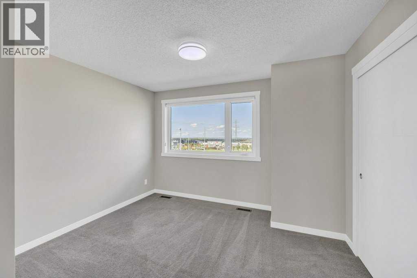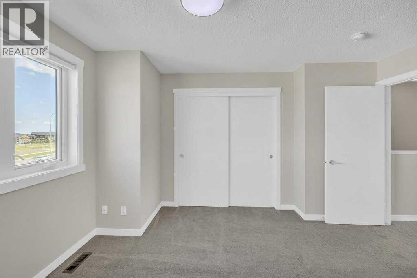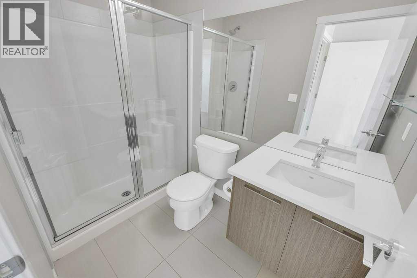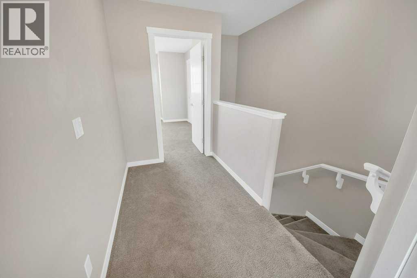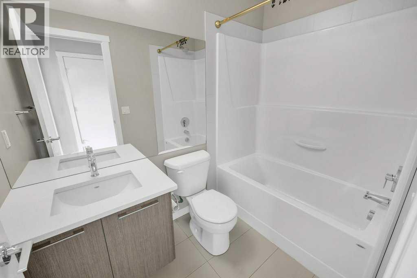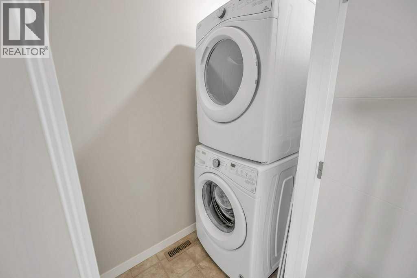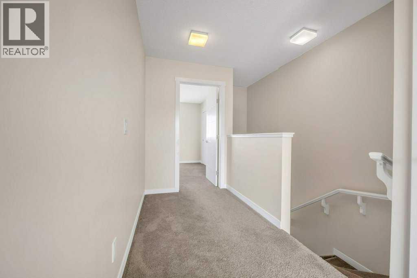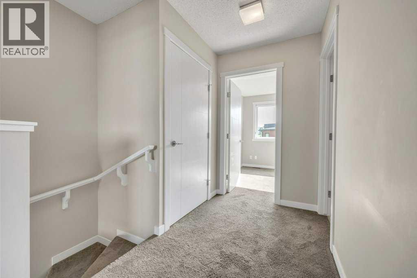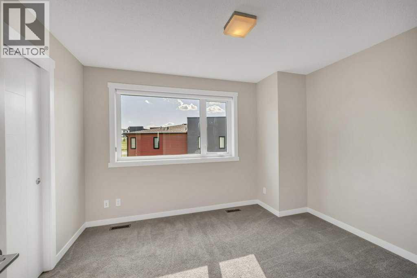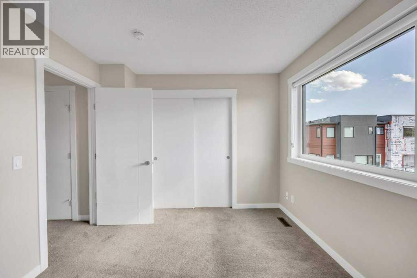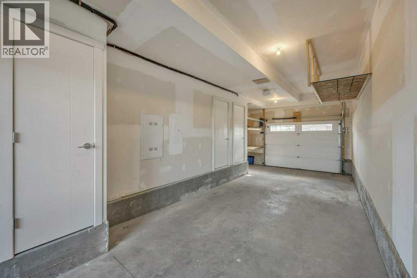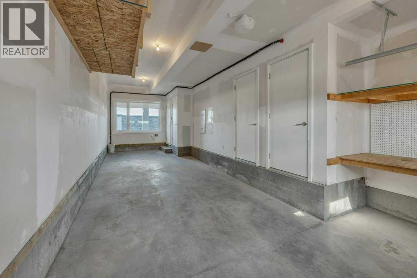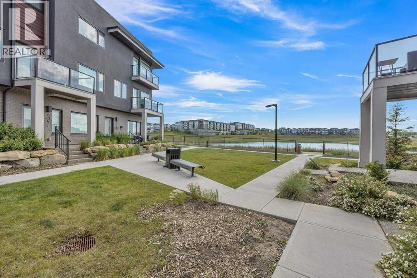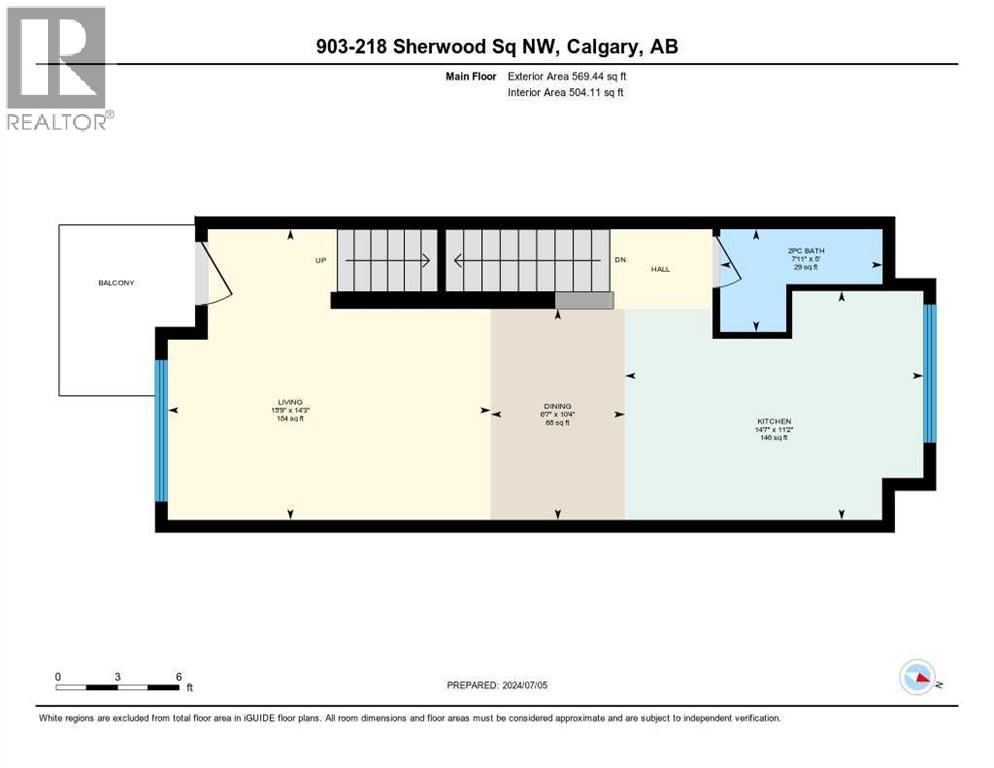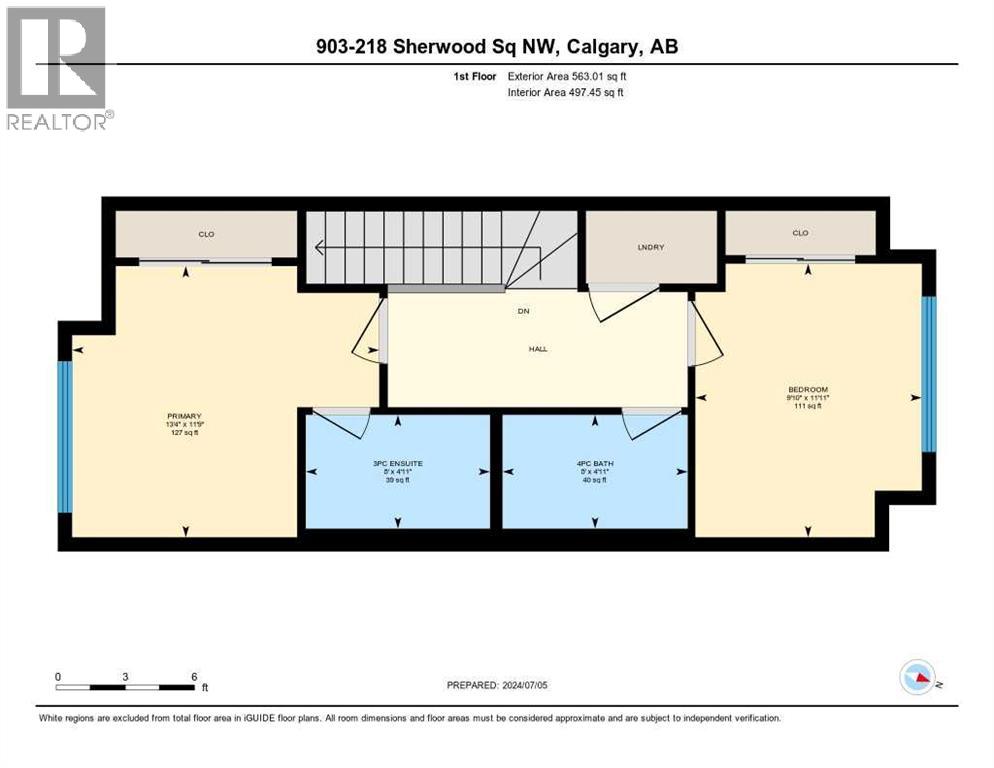903, 218 Sherwood Square Nw Calgary, Alberta T3R 0Y2
$429,900Maintenance, Condominium Amenities, Common Area Maintenance, Parking, Property Management, Reserve Fund Contributions, Waste Removal
$319.83 Monthly
Maintenance, Condominium Amenities, Common Area Maintenance, Parking, Property Management, Reserve Fund Contributions, Waste Removal
$319.83 MonthlyDon’t miss this fantastic opportunity to own a pristine, maintenance-free townhouse in the sought-after Sherwood neighborhood. Just a short walk from the pond, this home features 2 bedrooms, 2.5 baths, 1230 sqft of living space, and an attached tandem garage. The main floor has a bright, open-concept layout perfect for entertaining. The spacious kitchen includes stainless steel appliances, quartz countertops, and a scenic pond view from the window. The kitchen opens to a large dining room and living room. Upstairs, there’s a spacious master bedroom with a 3-piece ensuite, another good-sized bedroom, and a 4-piece main bathroom. This unit is one of the few in the complex equipped with AC for those hot summer days. This lovely 3-story townhouse is within walking distance of all your essentials, including shopping centers, schools, and the picturesque pathways around the pond. This property is a 5 min Walk from the major Shopping centre. (id:58331)
Property Details
| MLS® Number | A2260837 |
| Property Type | Single Family |
| Community Name | Sherwood |
| Amenities Near By | Park, Playground, Schools, Shopping |
| Community Features | Pets Allowed With Restrictions |
| Features | Pvc Window, No Smoking Home |
| Parking Space Total | 2 |
| Plan | 1612251 |
| View Type | View |
Building
| Bathroom Total | 3 |
| Bedrooms Above Ground | 2 |
| Bedrooms Total | 2 |
| Appliances | Washer, Refrigerator, Range - Electric, Dishwasher, Dryer, Microwave Range Hood Combo, Window Coverings, Garage Door Opener |
| Basement Type | None |
| Constructed Date | 2016 |
| Construction Material | Wood Frame |
| Construction Style Attachment | Attached |
| Cooling Type | Central Air Conditioning |
| Exterior Finish | Stucco |
| Flooring Type | Carpeted, Ceramic Tile, Vinyl Plank |
| Foundation Type | Poured Concrete |
| Half Bath Total | 1 |
| Heating Type | Central Heating, Forced Air |
| Stories Total | 3 |
| Size Interior | 1,230 Ft2 |
| Total Finished Area | 1230.15 Sqft |
| Type | Row / Townhouse |
Parking
| Attached Garage | 2 |
| Tandem |
Land
| Acreage | No |
| Fence Type | Not Fenced |
| Land Amenities | Park, Playground, Schools, Shopping |
| Landscape Features | Landscaped |
| Size Total Text | Unknown |
| Surface Water | Creek Or Stream |
| Zoning Description | M-1 D125 |
Rooms
| Level | Type | Length | Width | Dimensions |
|---|---|---|---|---|
| Second Level | 2pc Bathroom | 2.41 M x 1.52 M | ||
| Second Level | Dining Room | 3.15 M x 2.01 M | ||
| Second Level | Kitchen | 4.44 M x 3.41 M | ||
| Second Level | Living Room | 4.80 M x 4.34 M | ||
| Third Level | 3pc Bathroom | 2.44 M x 1.50 M | ||
| Third Level | 4pc Bathroom | 2.44 M x 1.50 M | ||
| Third Level | Bedroom | 3.63 M x 3.00 M | ||
| Third Level | Primary Bedroom | 4.06 M x 3.58 M |
Contact Us
Contact us for more information
