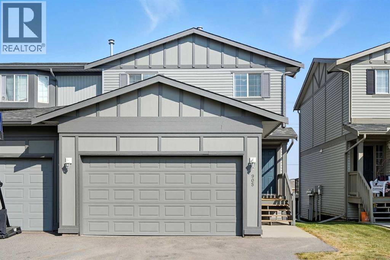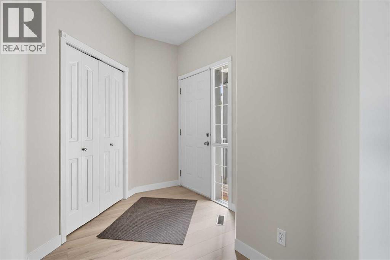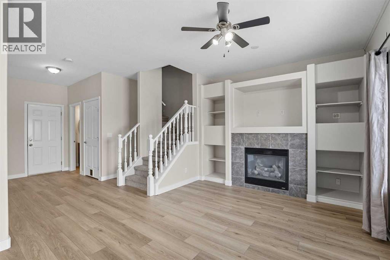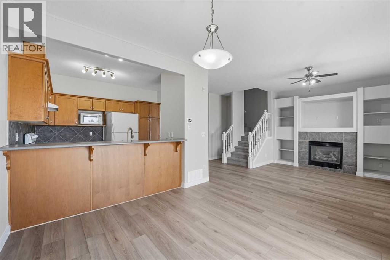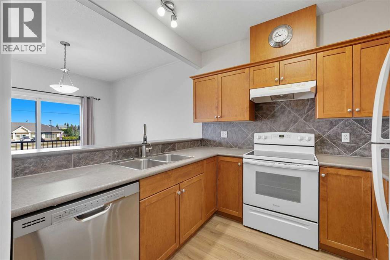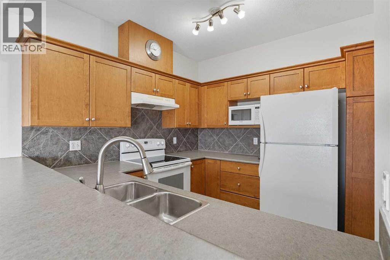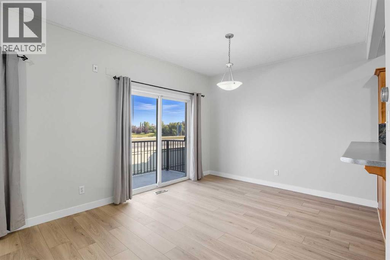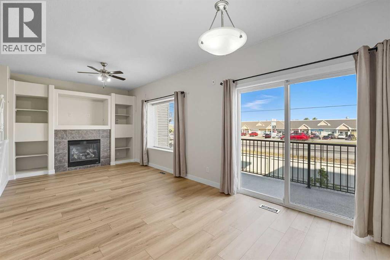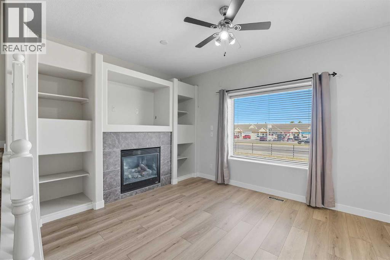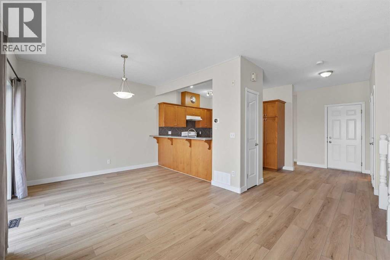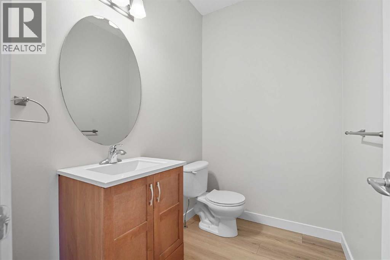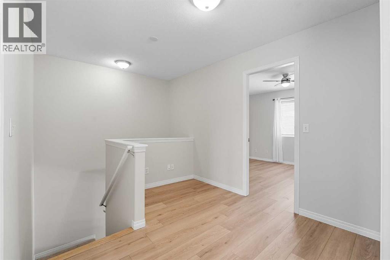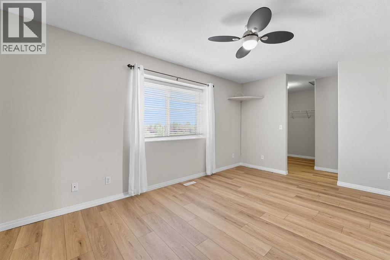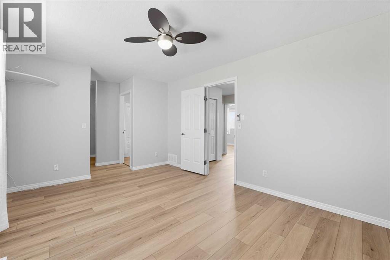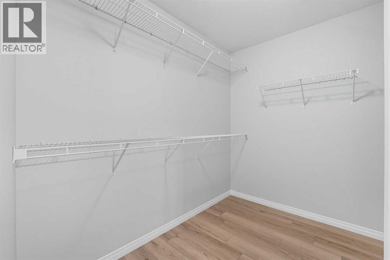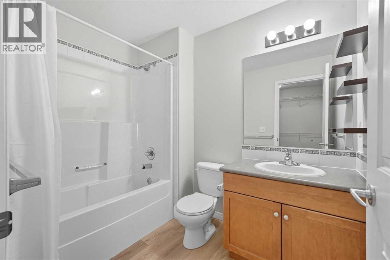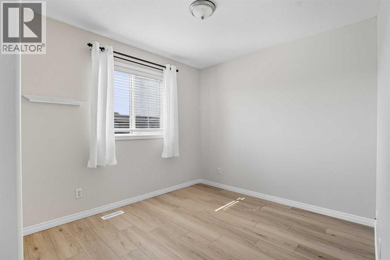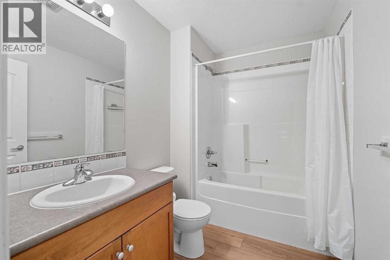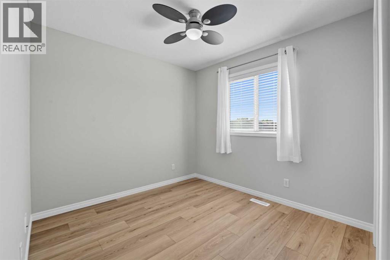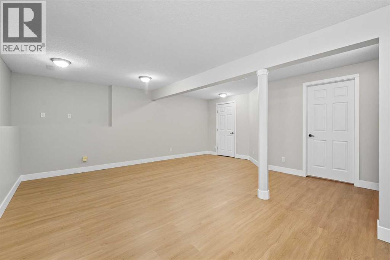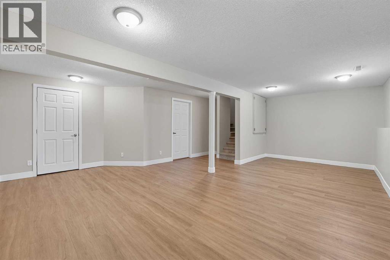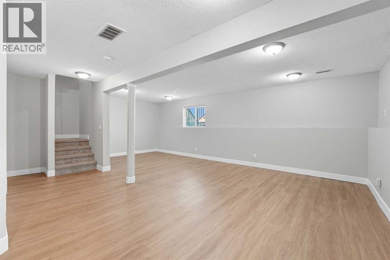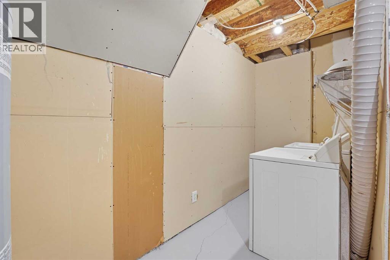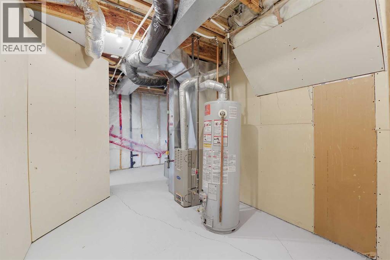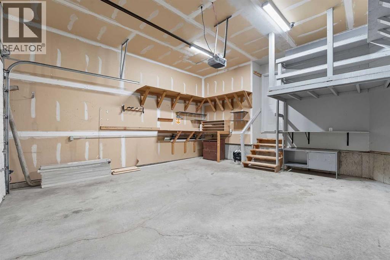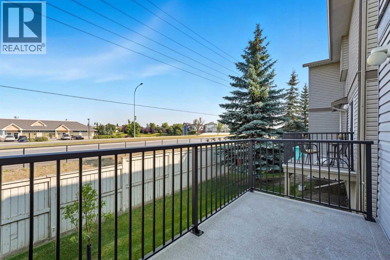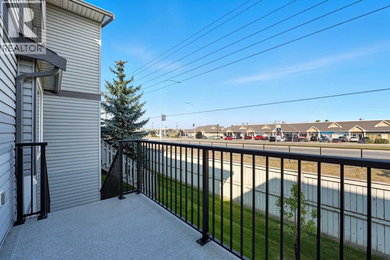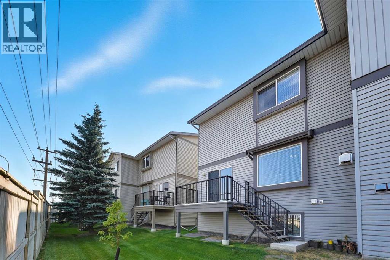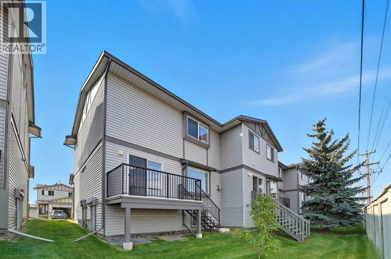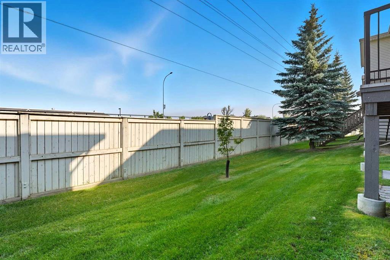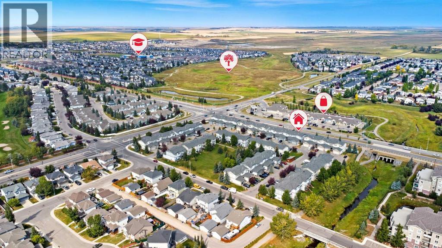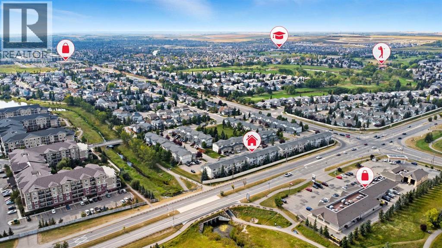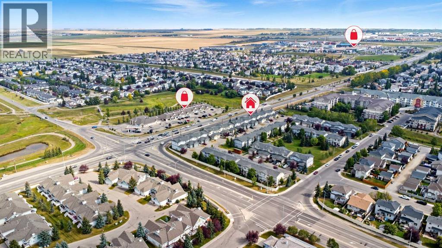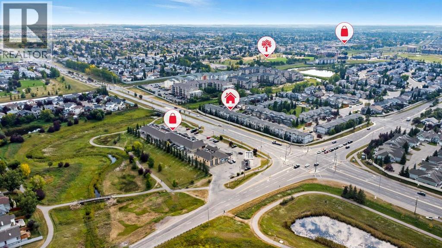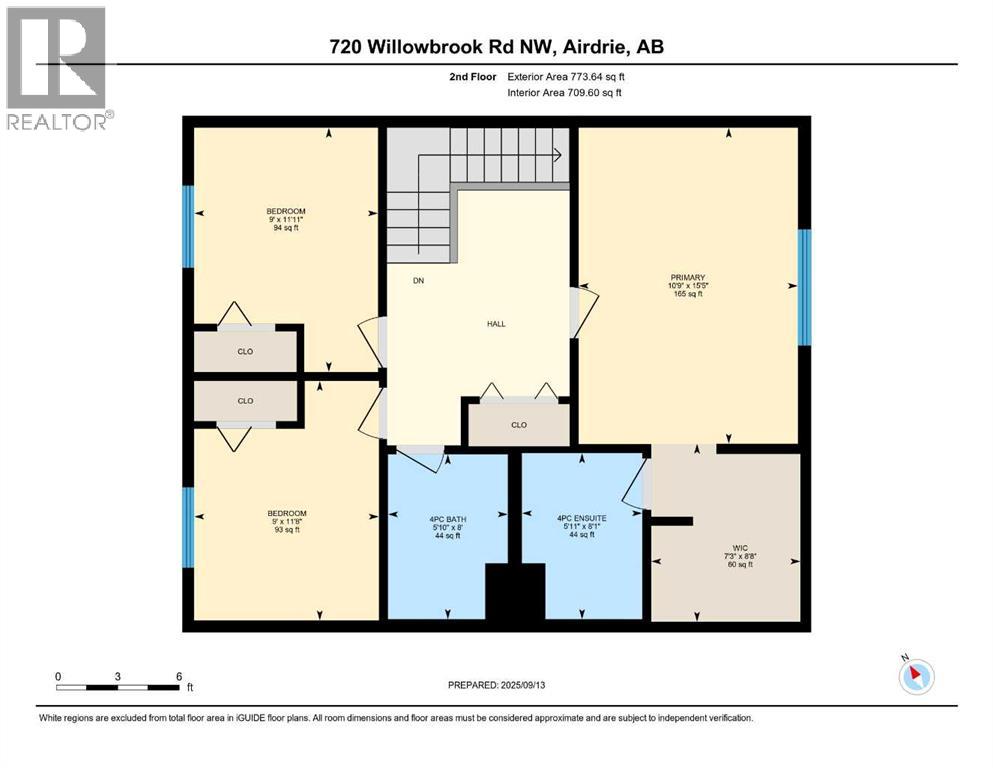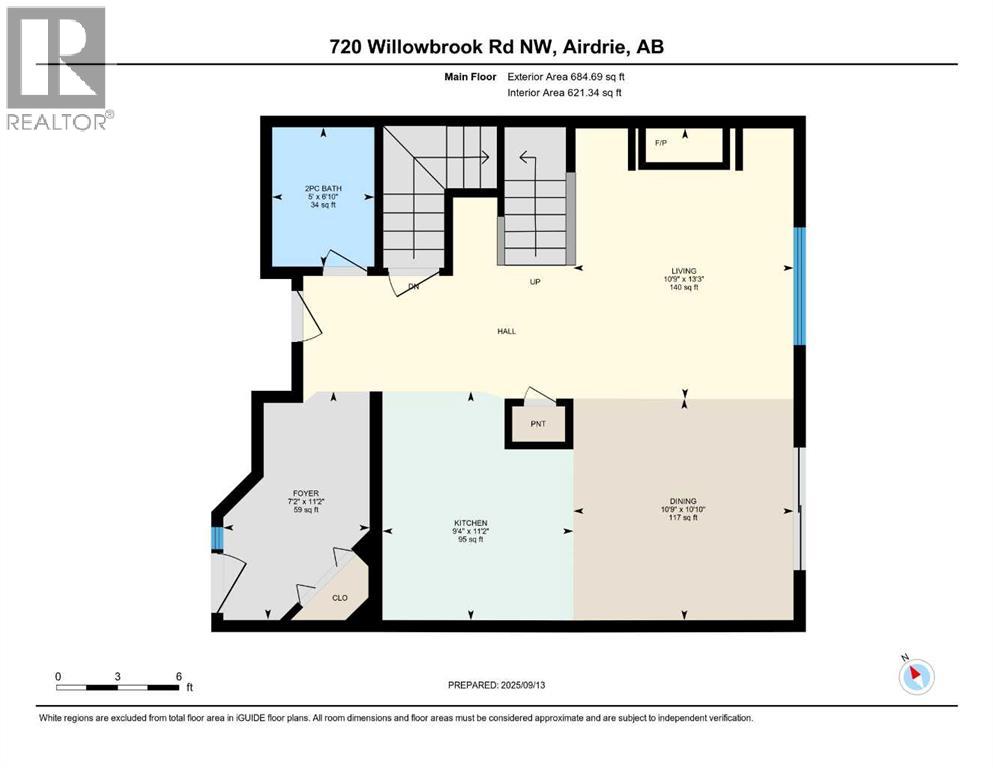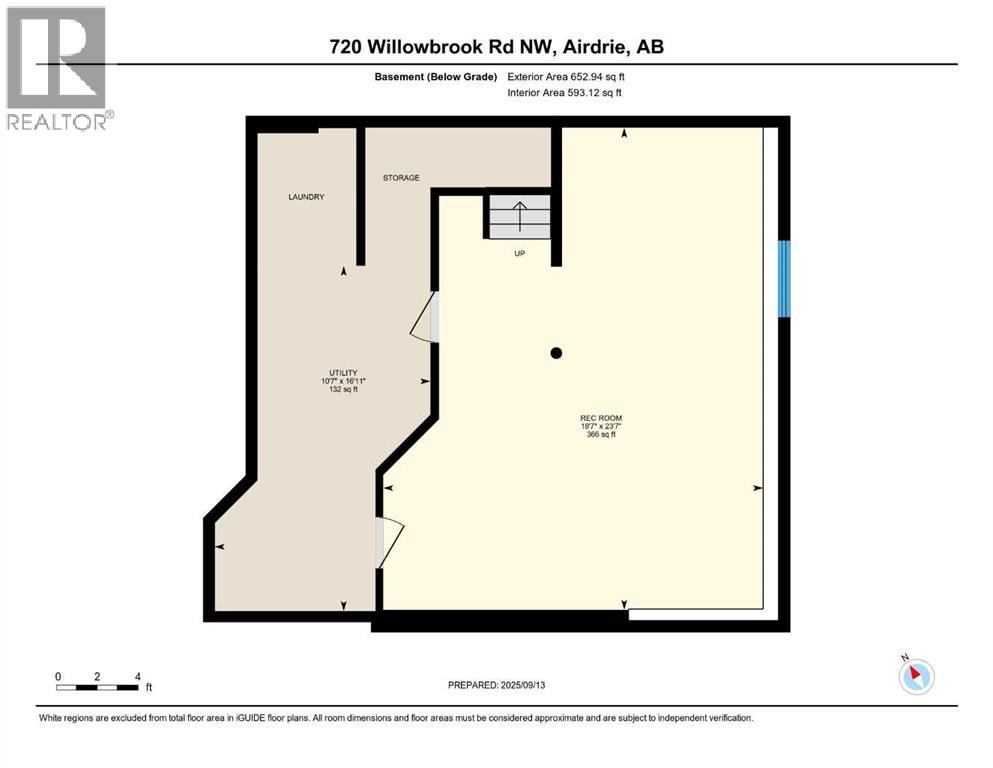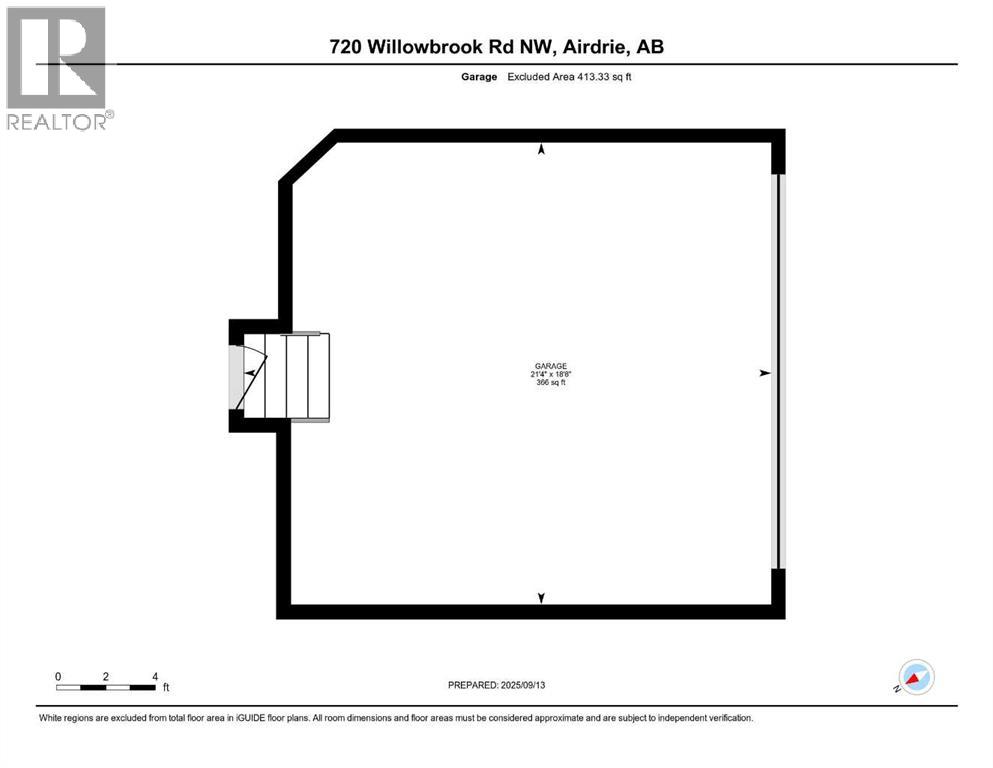3 Bedroom
3 Bathroom
1,458 ft2
Fireplace
None
Forced Air
$419,000Maintenance, Common Area Maintenance, Electricity, Reserve Fund Contributions, Sewer, Waste Removal, Water
$415.06 Monthly
Spacious Townhome Backing Green Space – Vacant & Move-In Ready!Welcome to this bright and stylish 3-bedroom, 2.5-bathroom corner-unit townhome, sharing only one wall for added privacy, and perfectly blending comfort, function, and lifestyle in one of Airdrie’s most desirable locations. With over 2100 square feet of developed space, there is plenty of room for whatever you need. The main floor offers a warm open-concept design, ideal for family living or entertaining. Relax by the cozy gas fireplace, host in the generous dining area, and enjoy the fresh feel of new paint throughout and many updates! The sun-filled kitchen offers plenty of space to cook and gather, while the roomy entryway and convenient half bath add everyday practicality.Upstairs, you’ll find three spacious bedrooms, including a private primary suite with a 4-piece ensuite and an extra-large walk-in closet. A second full bathroom, bonus flex/tech space (perfect for a home office or reading nook), and extra storage make the upper level both smart and versatile. Soaring high ceilings throughout add an airy, open feel to the home.The basement is wide open for your future plans, whether that’s a rec room, gym, or extra bedroom. The oversized double garage is a true asset, offering space for projects, storage, or large vehicles, and comes with the added bonus of two extra asphalt parking spaces.Step out to your large back deck with direct access to green space, ideal for morning coffee, summer BBQs, or quiet evenings. Just across the street, explore the trails of Williamstown Nose Creek Nature Preserve, with schools, shopping, Woodside Golf Course, and Old Towne Airdrie all just minutes away. Commuting is effortless with quick access to major roadways.This home is more than a townhouse, it’s a lifestyle opportunity in a welcoming, family-friendly community. Vacant and ready for quick possession. (id:58331)
Property Details
|
MLS® Number
|
A2255501 |
|
Property Type
|
Single Family |
|
Community Name
|
Willowbrook |
|
Amenities Near By
|
Park, Shopping |
|
Community Features
|
Pets Allowed With Restrictions |
|
Features
|
See Remarks, Other, Parking |
|
Parking Space Total
|
4 |
|
Plan
|
0311622 |
|
Structure
|
Deck, See Remarks |
Building
|
Bathroom Total
|
3 |
|
Bedrooms Above Ground
|
3 |
|
Bedrooms Total
|
3 |
|
Appliances
|
Refrigerator, Dishwasher, Stove, Microwave, Washer & Dryer |
|
Basement Development
|
Finished |
|
Basement Type
|
Full (finished) |
|
Constructed Date
|
2003 |
|
Construction Material
|
Wood Frame |
|
Construction Style Attachment
|
Attached |
|
Cooling Type
|
None |
|
Exterior Finish
|
Vinyl Siding |
|
Fireplace Present
|
Yes |
|
Fireplace Total
|
1 |
|
Flooring Type
|
Carpeted, Vinyl Plank |
|
Foundation Type
|
Poured Concrete |
|
Half Bath Total
|
1 |
|
Heating Fuel
|
Natural Gas |
|
Heating Type
|
Forced Air |
|
Stories Total
|
2 |
|
Size Interior
|
1,458 Ft2 |
|
Total Finished Area
|
1458.33 Sqft |
|
Type
|
Row / Townhouse |
Parking
Land
|
Acreage
|
No |
|
Fence Type
|
Not Fenced |
|
Land Amenities
|
Park, Shopping |
|
Size Total Text
|
Unknown |
|
Zoning Description
|
Residential |
Rooms
| Level |
Type |
Length |
Width |
Dimensions |
|
Basement |
Recreational, Games Room |
|
|
23.58 Ft x 18.58 Ft |
|
Basement |
Furnace |
|
|
16.92 Ft x 10.58 Ft |
|
Main Level |
2pc Bathroom |
|
|
6.83 Ft x 5.00 Ft |
|
Main Level |
Dining Room |
|
|
10.83 Ft x 10.75 Ft |
|
Main Level |
Foyer |
|
|
11.17 Ft x 7.17 Ft |
|
Main Level |
Kitchen |
|
|
11.17 Ft x 9.33 Ft |
|
Main Level |
Living Room |
|
|
13.25 Ft x 10.75 Ft |
|
Upper Level |
4pc Bathroom |
|
|
8.00 Ft x 5.83 Ft |
|
Upper Level |
4pc Bathroom |
|
|
8.08 Ft x 5.92 Ft |
|
Upper Level |
Bedroom |
|
|
11.92 Ft x 9.00 Ft |
|
Upper Level |
Primary Bedroom |
|
|
15.42 Ft x 10.75 Ft |
|
Upper Level |
Other |
|
|
8.67 Ft x 7.25 Ft |
|
Upper Level |
Bedroom |
|
|
11.67 Ft x 9.00 Ft |
