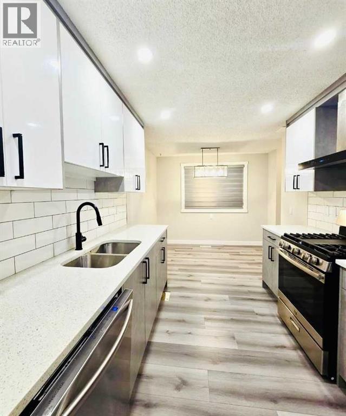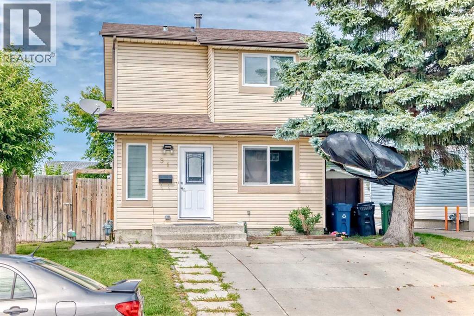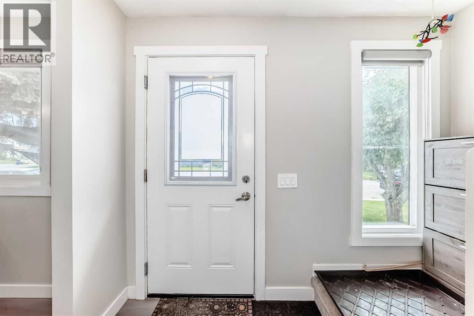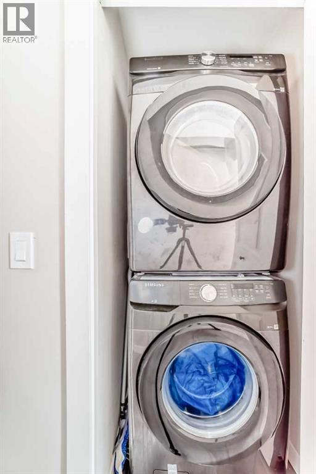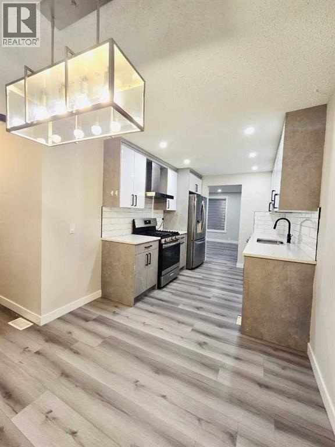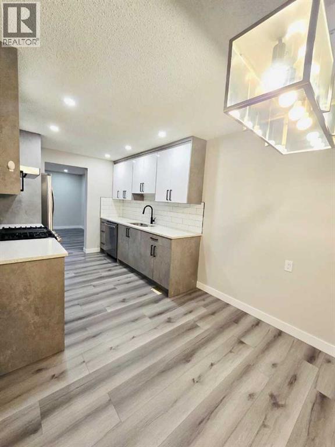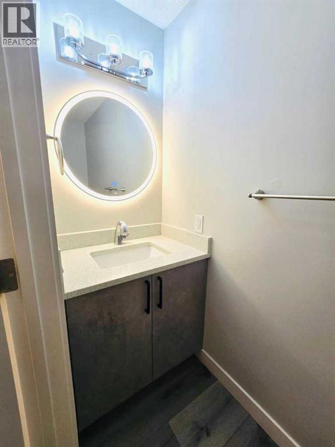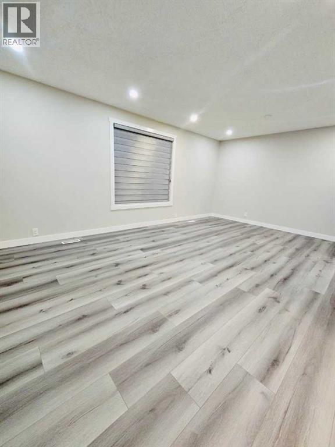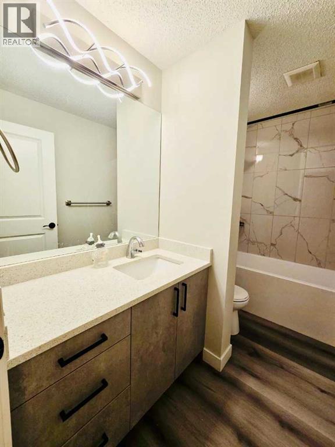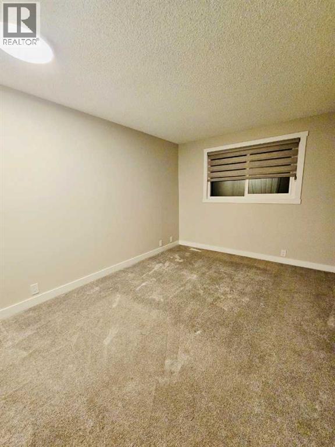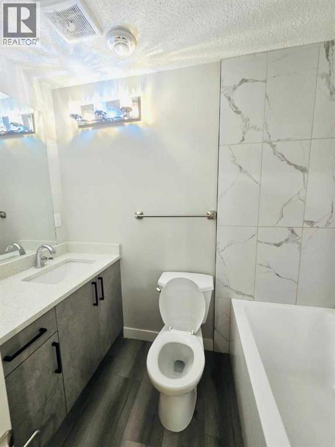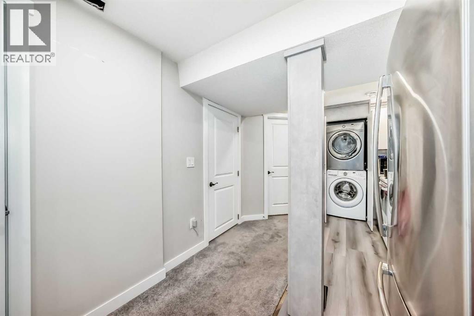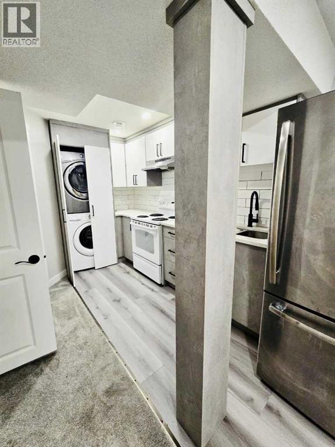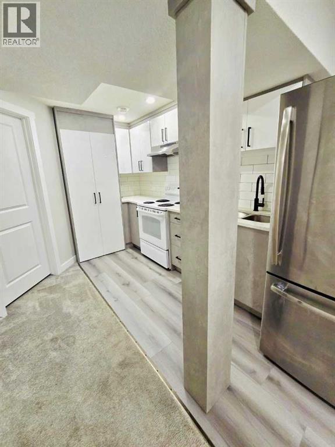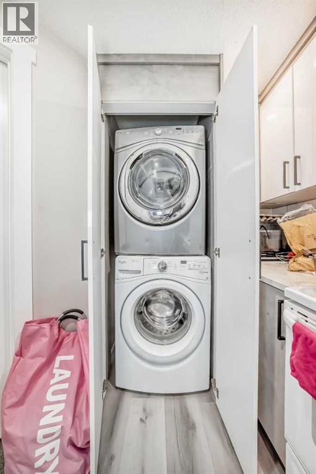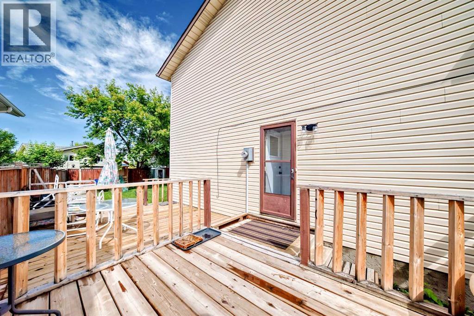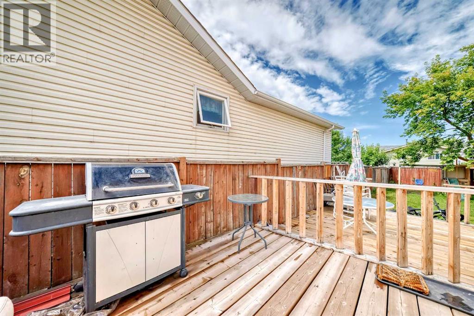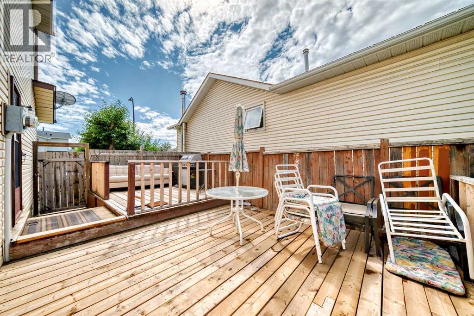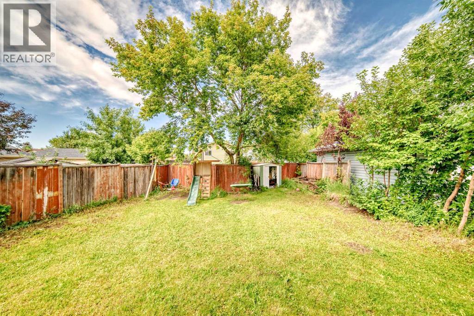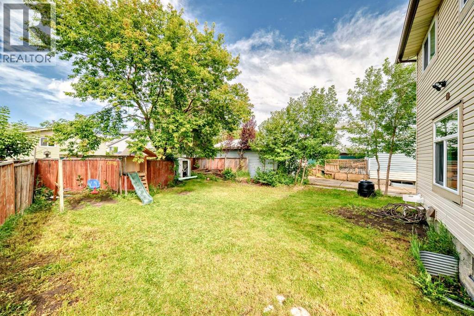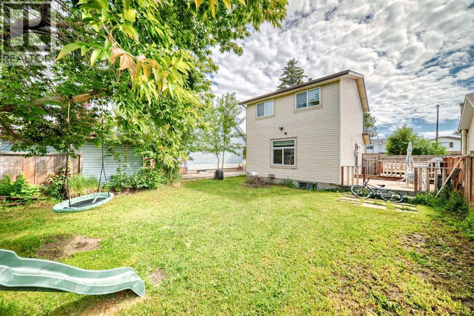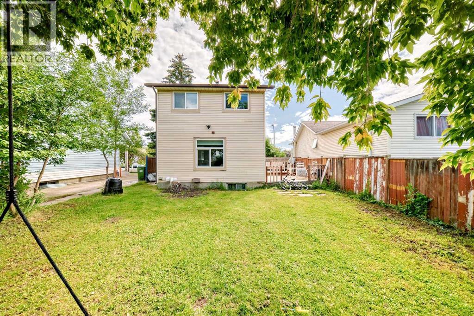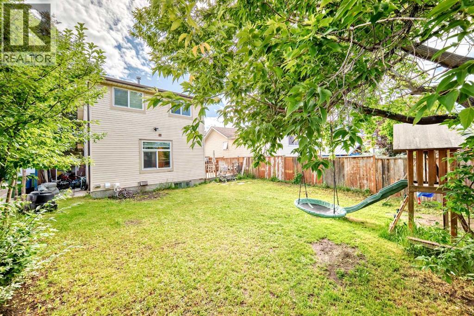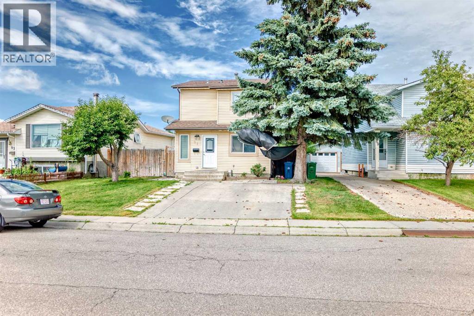4 Bedroom
3 Bathroom
1,205 ft2
None
Forced Air
$499,900
Here is an opportunity to own a fully renovated, Income Property, live up and rent down, 2 Story Home in the desired community of Abbeydale with the lowest price point but loaded with huge upgrades. Enjoy a huge backyard — no need to send the kids to a playground — and a spacious deck perfect for summer barbecues. There's a front drive pad for two cars along with ample street parking. Now let’s go inside. On the main floor, you’ll find a 2-piece washroom, high-end black stackable front-load washer and dryer, and a living and dining area enhanced with pot lights and zebra blinds on brand new windows. The kitchen cabinets feature two-tone colors with closet organizers, quartz countertops in both kitchen and bathrooms, and Kohler faucets. The kitchen comes with stainless steel appliances, including a French door double refrigerator with water dispenser, gas stove, and vinyl plank flooring throughout the level. The upper floor has 3 bedrooms, a 4-piece bathroom, and high-end carpet throughout. The basement has a separate entrance, with a bedroom, living area, kitchen, dining space, laundry, and a 4-piece bathroom. Located close to schools, major roadways, parks, shopping — you name it. Thanks for showing and enjoy! Directions: (id:58331)
Property Details
|
MLS® Number
|
A2254807 |
|
Property Type
|
Single Family |
|
Community Name
|
Abbeydale |
|
Amenities Near By
|
Park, Playground, Schools, Shopping |
|
Features
|
No Animal Home, No Smoking Home |
|
Parking Space Total
|
2 |
|
Plan
|
8011001 |
|
Structure
|
Deck |
Building
|
Bathroom Total
|
3 |
|
Bedrooms Above Ground
|
3 |
|
Bedrooms Below Ground
|
1 |
|
Bedrooms Total
|
4 |
|
Appliances
|
Washer, Refrigerator, Range - Gas, Dishwasher, Dryer, Microwave Range Hood Combo, Washer & Dryer |
|
Basement Development
|
Finished |
|
Basement Features
|
Separate Entrance |
|
Basement Type
|
Full (finished) |
|
Constructed Date
|
1980 |
|
Construction Material
|
Wood Frame |
|
Construction Style Attachment
|
Detached |
|
Cooling Type
|
None |
|
Exterior Finish
|
Wood Siding |
|
Flooring Type
|
Carpeted, Vinyl Plank |
|
Foundation Type
|
Poured Concrete |
|
Half Bath Total
|
1 |
|
Heating Fuel
|
Natural Gas |
|
Heating Type
|
Forced Air |
|
Stories Total
|
2 |
|
Size Interior
|
1,205 Ft2 |
|
Total Finished Area
|
1205.1 Sqft |
|
Type
|
House |
Parking
Land
|
Acreage
|
No |
|
Fence Type
|
Partially Fenced |
|
Land Amenities
|
Park, Playground, Schools, Shopping |
|
Size Depth
|
34.7 M |
|
Size Frontage
|
13.41 M |
|
Size Irregular
|
391.00 |
|
Size Total
|
391 M2|4,051 - 7,250 Sqft |
|
Size Total Text
|
391 M2|4,051 - 7,250 Sqft |
|
Zoning Description
|
R-cg |
Rooms
| Level |
Type |
Length |
Width |
Dimensions |
|
Basement |
Other |
|
|
5.33 Ft x 3.08 Ft |
|
Basement |
Bedroom |
|
|
11.67 Ft x 9.83 Ft |
|
Basement |
Kitchen |
|
|
10.50 Ft x 5.00 Ft |
|
Basement |
Laundry Room |
|
|
2.75 Ft x 2.67 Ft |
|
Basement |
Furnace |
|
|
6.50 Ft x 8.50 Ft |
|
Basement |
4pc Bathroom |
|
|
4.83 Ft x 7.42 Ft |
|
Basement |
Family Room |
|
|
8.83 Ft x 14.25 Ft |
|
Main Level |
Other |
|
|
13.67 Ft x 26.17 Ft |
|
Main Level |
Other |
|
|
3.83 Ft x 3.42 Ft |
|
Main Level |
Living Room |
|
|
13.00 Ft x 19.00 Ft |
|
Main Level |
Kitchen |
|
|
8.67 Ft x 9.33 Ft |
|
Main Level |
Dining Room |
|
|
7.83 Ft x 8.67 Ft |
|
Main Level |
Other |
|
|
4.50 Ft x 5.25 Ft |
|
Main Level |
Laundry Room |
|
|
2.83 Ft x 3.00 Ft |
|
Main Level |
2pc Bathroom |
|
|
2.83 Ft x 8.42 Ft |
|
Upper Level |
4pc Bathroom |
|
|
9.42 Ft x 4.92 Ft |
|
Upper Level |
Bedroom |
|
|
13.42 Ft x 9.75 Ft |
|
Upper Level |
Bedroom |
|
|
8.83 Ft x 15.75 Ft |
|
Upper Level |
Primary Bedroom |
|
|
12.42 Ft x 10.08 Ft |
