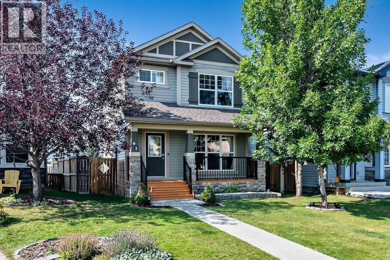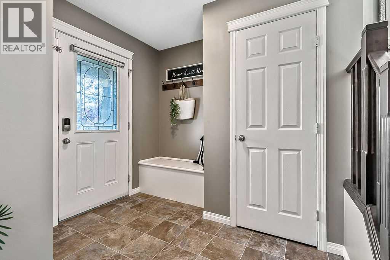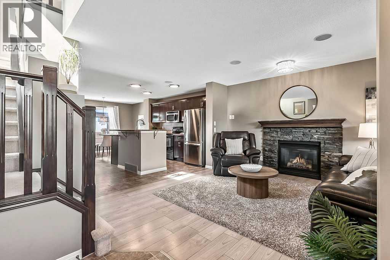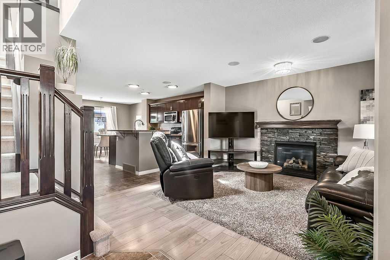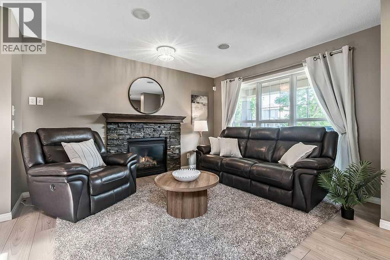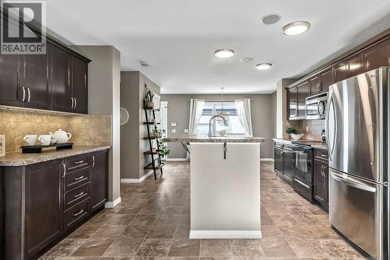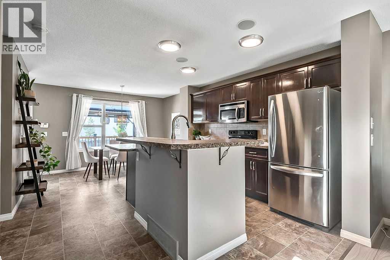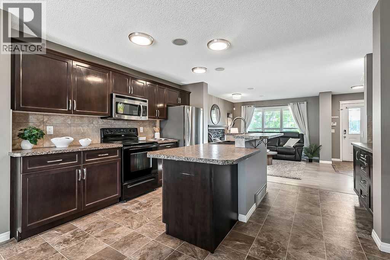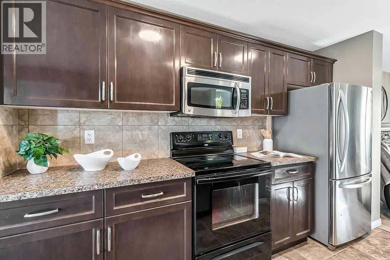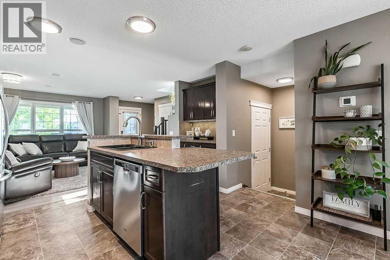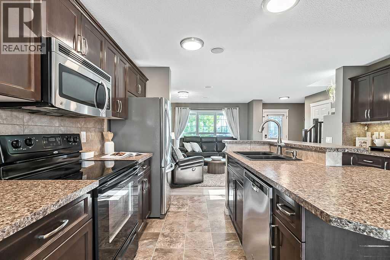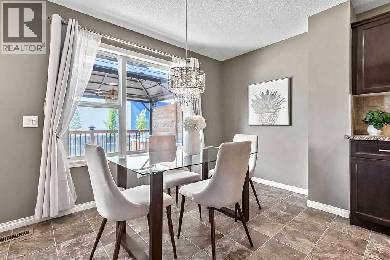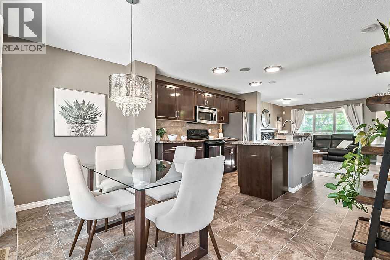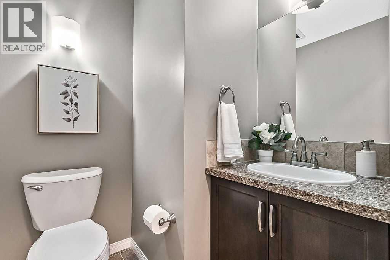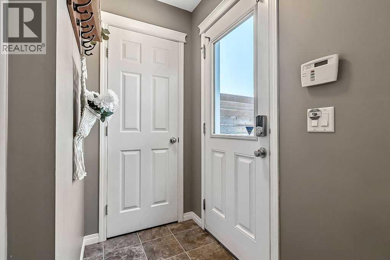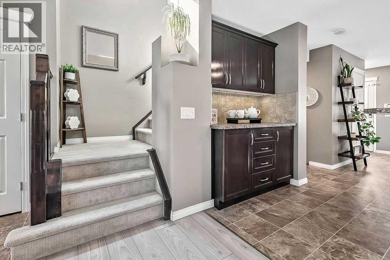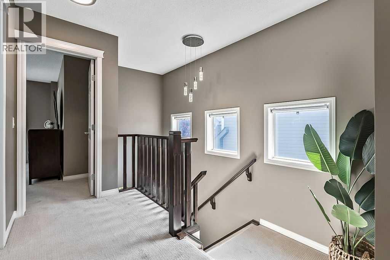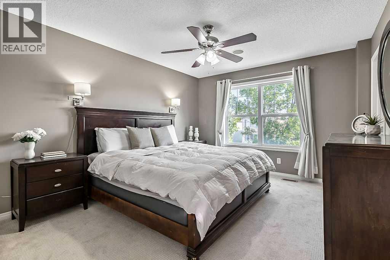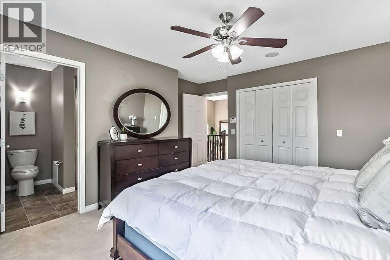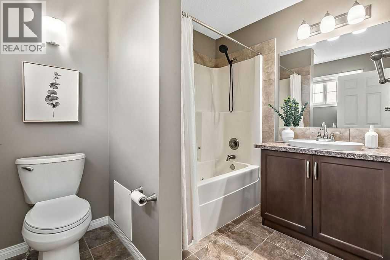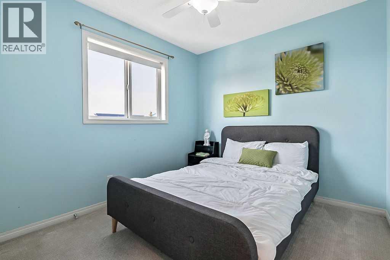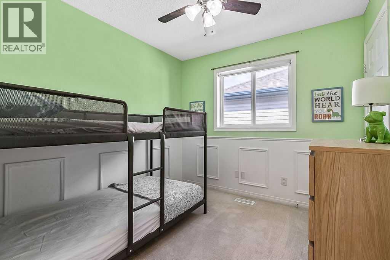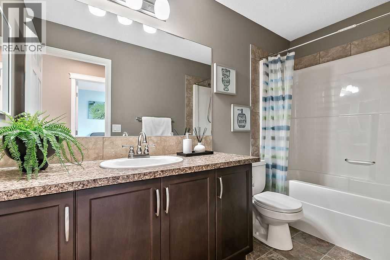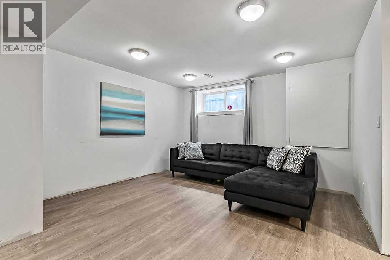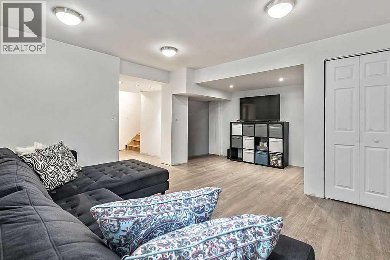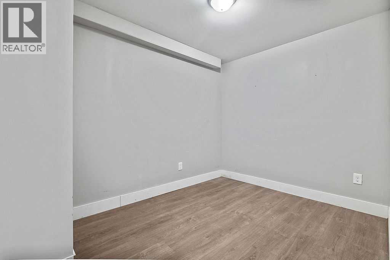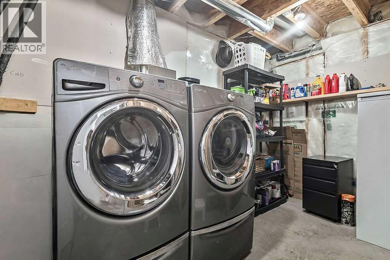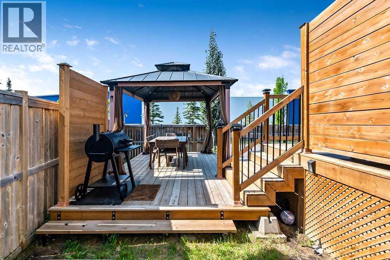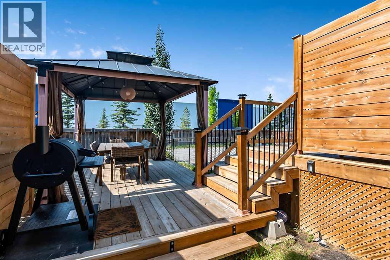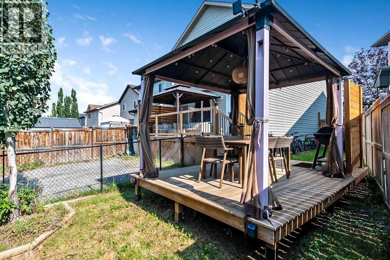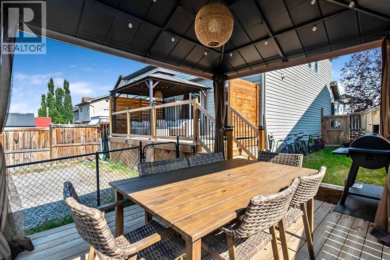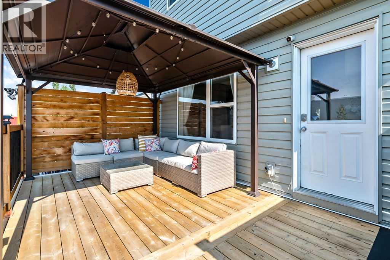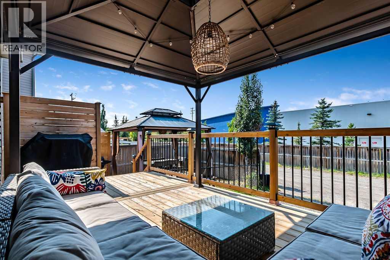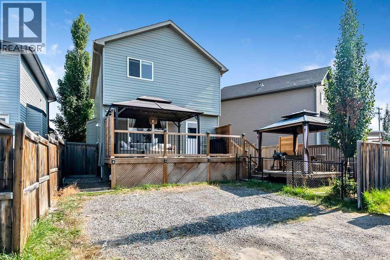3 Bedroom
3 Bathroom
1,372 ft2
Fireplace
Central Air Conditioning
Central Heating, Forced Air, Heat Pump
$549,500
Life’s Better in Cimarron Grove – Stylish 2 Storey with All the PerksThis isn’t just a house — it’s your new happy place. From the storybook front porch to the sun-filled backyard deck, this Cimarron Grove 2 storey has all the charm, style, and comfort you’ve been searching for.Inside, the layout just works — a cozy living room with a stone fireplace, a kitchen that’s as perfect for weeknight tacos as it is for wine nights with friends, and a dining space that begs for lazy Saturday brunches. Upstairs, the primary suite is your chill zone, while the finished basement adds space for movie marathons, game nights, or your own at-home gym.And the upgrades? Oh, they’re good. A tankless hot water heater, a high-efficiency heat pump furnace, and full air conditioning — so you’ll be comfy year-round without sweating the bills.Outside, the private deck and gazebo are basically summer party central — BBQs, cocktails, stargazing… you name it. Add in the alley access and extra parking, and this home is as practical as it is fun.Tucked into one of Okotoks’ friendliest neighborhoods, just steps from parks, schools, shops, and coffee runs — this one checks every box. (id:58331)
Property Details
|
MLS® Number
|
A2256938 |
|
Property Type
|
Single Family |
|
Community Name
|
Cimarron Grove |
|
Amenities Near By
|
Park, Playground, Schools, Shopping |
|
Features
|
Back Lane, Pvc Window, No Neighbours Behind, No Smoking Home |
|
Parking Space Total
|
2 |
|
Plan
|
0715737 |
|
Structure
|
Deck |
Building
|
Bathroom Total
|
3 |
|
Bedrooms Above Ground
|
3 |
|
Bedrooms Total
|
3 |
|
Appliances
|
Refrigerator, Water Softener, Dishwasher, Stove, Microwave Range Hood Combo, Window Coverings, Washer & Dryer |
|
Basement Development
|
Partially Finished |
|
Basement Type
|
Full (partially Finished) |
|
Constructed Date
|
2009 |
|
Construction Material
|
Wood Frame |
|
Construction Style Attachment
|
Detached |
|
Cooling Type
|
Central Air Conditioning |
|
Exterior Finish
|
Stone, Vinyl Siding |
|
Fireplace Present
|
Yes |
|
Fireplace Total
|
1 |
|
Flooring Type
|
Carpeted, Laminate, Linoleum |
|
Foundation Type
|
Poured Concrete |
|
Half Bath Total
|
1 |
|
Heating Fuel
|
Natural Gas |
|
Heating Type
|
Central Heating, Forced Air, Heat Pump |
|
Stories Total
|
2 |
|
Size Interior
|
1,372 Ft2 |
|
Total Finished Area
|
1372 Sqft |
|
Type
|
House |
Parking
Land
|
Acreage
|
No |
|
Fence Type
|
Fence |
|
Land Amenities
|
Park, Playground, Schools, Shopping |
|
Size Frontage
|
7.73 M |
|
Size Irregular
|
3122.00 |
|
Size Total
|
3122 Sqft|0-4,050 Sqft |
|
Size Total Text
|
3122 Sqft|0-4,050 Sqft |
|
Zoning Description
|
Tn |
Rooms
| Level |
Type |
Length |
Width |
Dimensions |
|
Second Level |
Primary Bedroom |
|
|
13.58 Ft x 11.58 Ft |
|
Second Level |
Bedroom |
|
|
9.33 Ft x 8.83 Ft |
|
Second Level |
Bedroom |
|
|
9.33 Ft x 8.83 Ft |
|
Second Level |
4pc Bathroom |
|
|
.00 Ft x .00 Ft |
|
Second Level |
4pc Bathroom |
|
|
.00 Ft x .00 Ft |
|
Basement |
Family Room |
|
|
17.58 Ft x 12.67 Ft |
|
Basement |
Other |
|
|
11.00 Ft x 7.83 Ft |
|
Main Level |
Living Room |
|
|
12.83 Ft x 11.08 Ft |
|
Main Level |
Dining Room |
|
|
12.33 Ft x 7.42 Ft |
|
Main Level |
Kitchen |
|
|
11.58 Ft x 8.83 Ft |
|
Main Level |
2pc Bathroom |
|
|
.00 Ft x .00 Ft |
