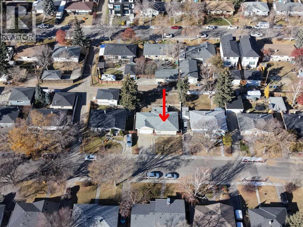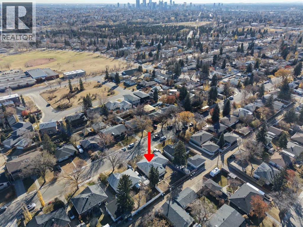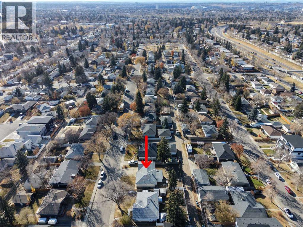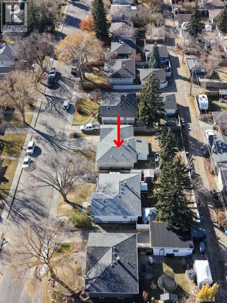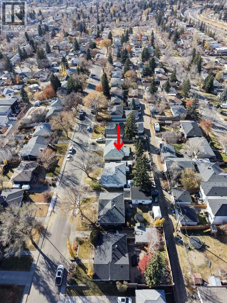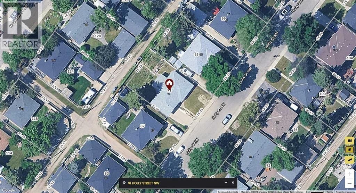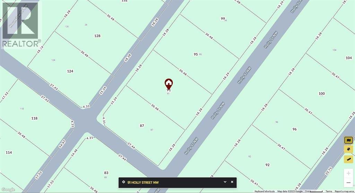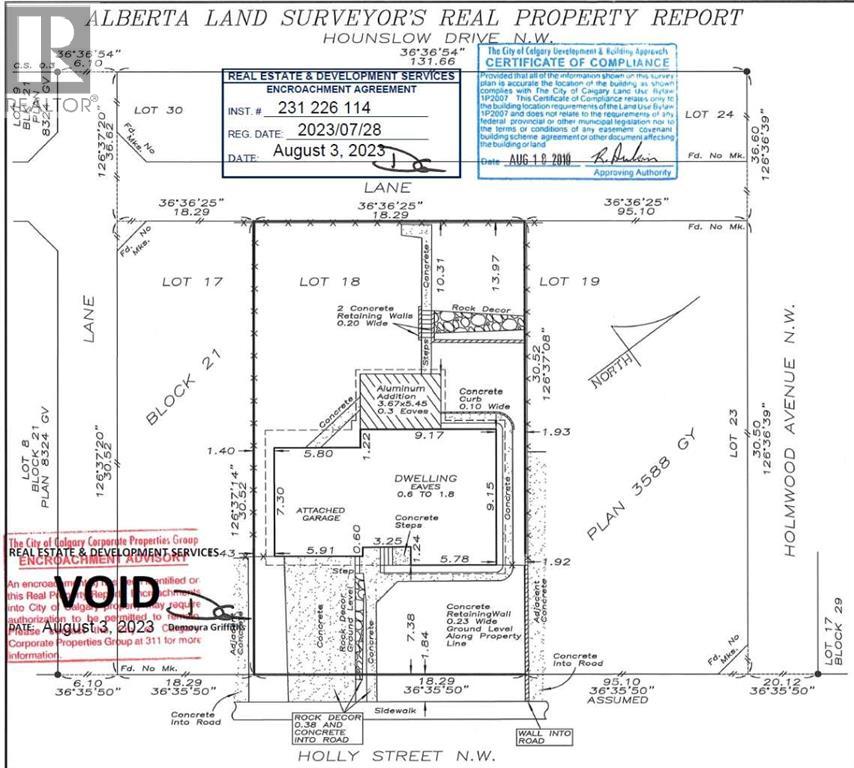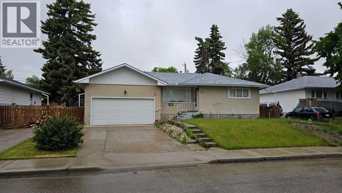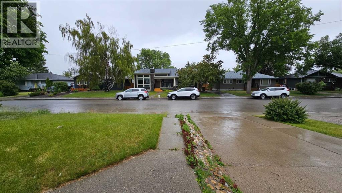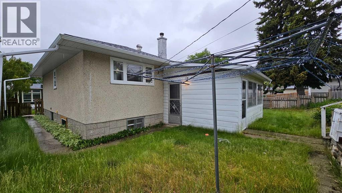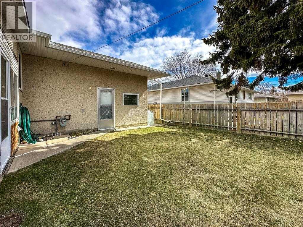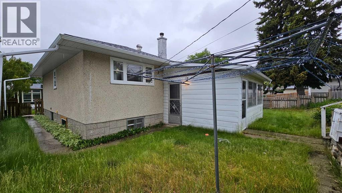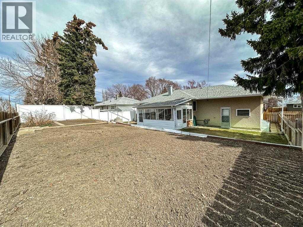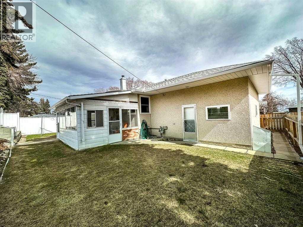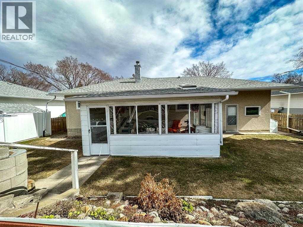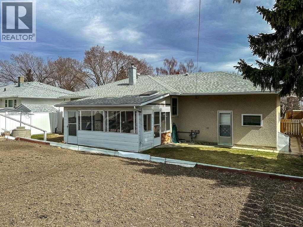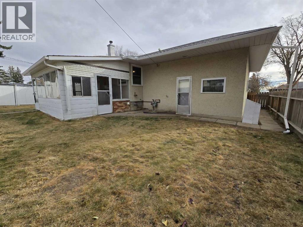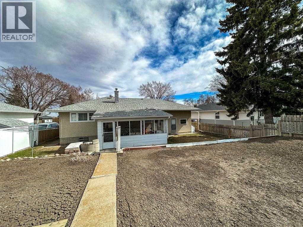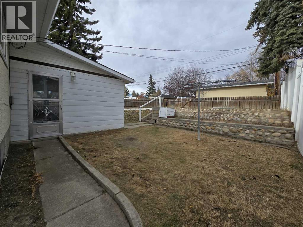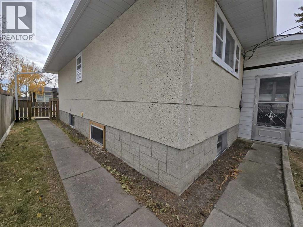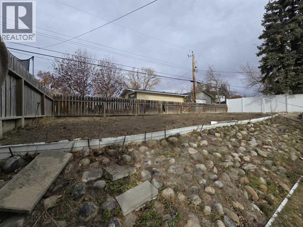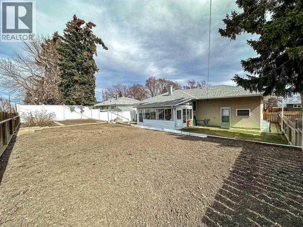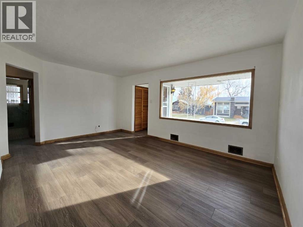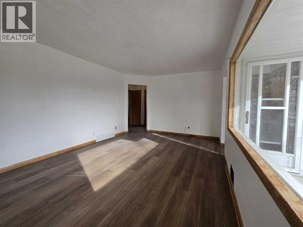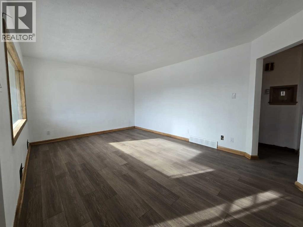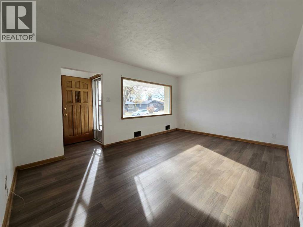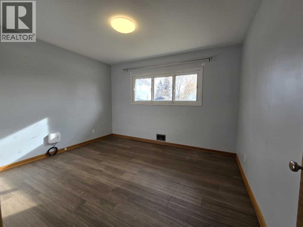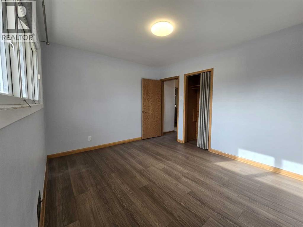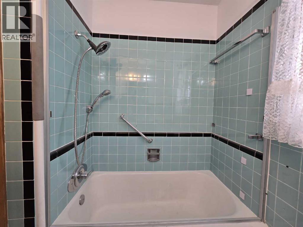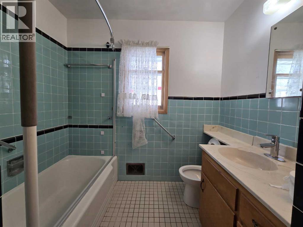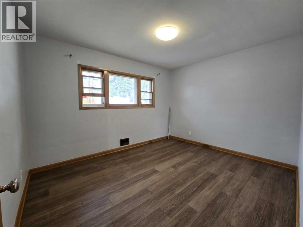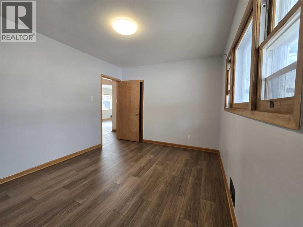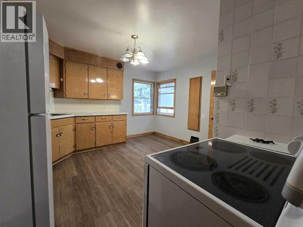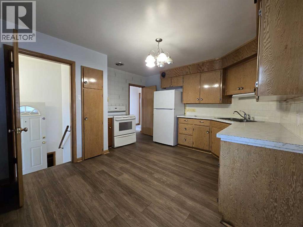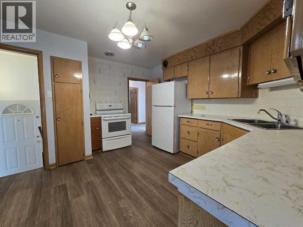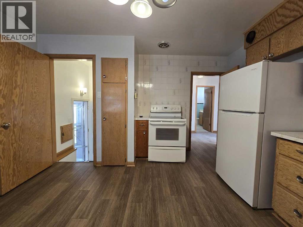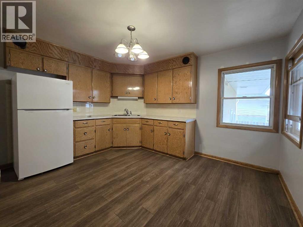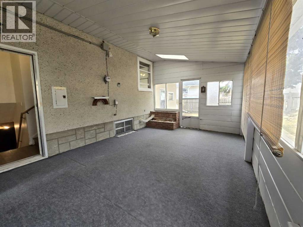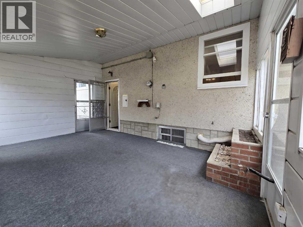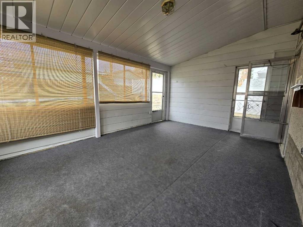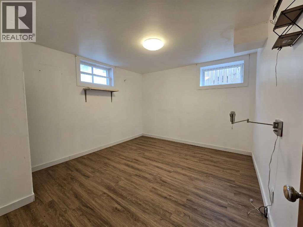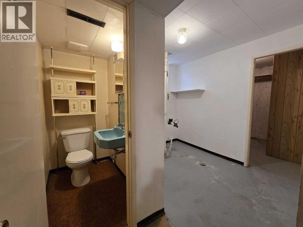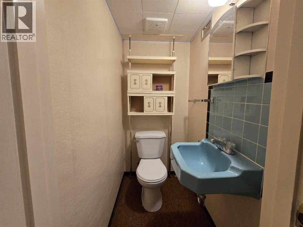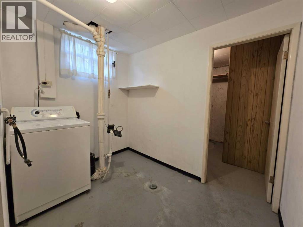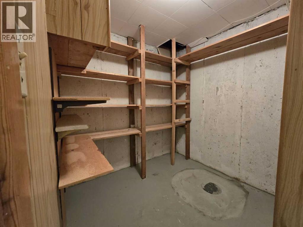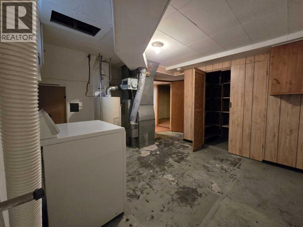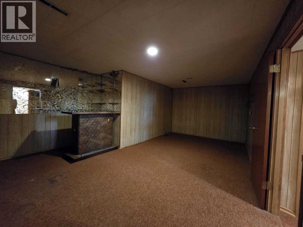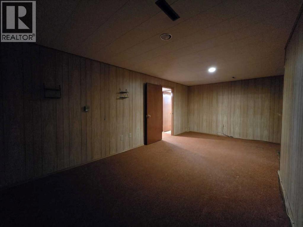3 Bedroom
2 Bathroom
863 ft2
Bungalow
None
Forced Air
$588,888
Highwood R-CG rectangle lot, vacant, updated in 2025, and positioned for a hold-then-redevelop strategy (all redevelopment subject to City of Calgary approval). Exact lot per RPR (Aug 3, 2023): 18.29 m × 30.52 m; 558.21 m² (6,008.5 sq.ft.; ˜60.01' × 100.13'). The true rectangle and 60' frontage typically simplify massing, setbacks, private amenity space, and on-site parking/waste/servicing layout for small-scale multi-unit forms under R-CG (buyer to verify). Total developed 1,882.7 sq.ft., comprising RMS above-grade 863.2 sq.ft., finished basement 801.8 sq.ft., plus a bright 217.7 sq.ft. sunroom (non-RMS). Attached garage approx 23'2" × 18'6". Recent upgrades (2025): new vinyl plank flooring, fresh interior paint, and select window/glass replacements—clean, move-in-ready for an easy interim hold while you plan.Why this site works for investors & builders: inner-city convenience buyers value—about 6.5 km to Downtown (12–15 minutes), under 5 minutes to Nose Hill Park, around 3 km to North Hill Centre, and under 20 minutes to YYC. Multiple schools within ~1–2 km and strong transit broaden both rental and resale catchments. Mature streetscape with ongoing reinvestment supports phased strategies: hold ? design/pre-app ? permit ? build to keep or sell. The ~100' depth preserves a functional rear yard and helps meet private outdoor space requirements without over-constraining the main building envelope. The precise 60' width improves flexibility for façade rhythm, grade-oriented entries, and practical on-site parking arrangements (buyer to confirm counts and access). Being vacant compresses timelines—immediate survey, design, pre-application meetings, and permit submissions without tenant-turnover delays.Design paths to explore (examples only, subject to approval): multi-unit rowhouse/4-plex concepts with private outdoor areas and efficient servicing; evaluate fee-simple versus condominium titling options based on final design and market positioning; confirm suite perm issions, parking, waste storage, and any site-specific conditions with the City of Calgary.Key specs & sources: RPR (Aug 3, 2023) dimensions 18.29 m × 30.52 m; lot area 558.21 m² (6,008.5 sq.ft.). RMS above-grade 863.2 sq.ft.; finished basement 801.8 sq.ft.; sunroom 217.7 sq.ft. (non-RMS); total developed 1,882.7 sq.ft. Zoning R-CG. Vacant and ready for your survey, design, permit, and build timeline. Buyer to verify all measurements, improvements, land-use rules, density, parking counts, servicing, and site-specific requirements with the City of Calgary. (id:58331)
Property Details
|
MLS® Number
|
A2267816 |
|
Property Type
|
Single Family |
|
Neigbourhood
|
Highwood |
|
Community Name
|
Highwood |
|
Amenities Near By
|
Park, Playground, Recreation Nearby, Schools, Shopping |
|
Features
|
See Remarks, Back Lane |
|
Parking Space Total
|
4 |
|
Plan
|
3588gy |
|
Structure
|
See Remarks |
Building
|
Bathroom Total
|
2 |
|
Bedrooms Above Ground
|
2 |
|
Bedrooms Below Ground
|
1 |
|
Bedrooms Total
|
3 |
|
Appliances
|
Washer, Refrigerator, Range, Window Coverings |
|
Architectural Style
|
Bungalow |
|
Basement Development
|
Finished |
|
Basement Features
|
Separate Entrance |
|
Basement Type
|
Full (finished) |
|
Constructed Date
|
1955 |
|
Construction Style Attachment
|
Detached |
|
Cooling Type
|
None |
|
Exterior Finish
|
Stucco |
|
Flooring Type
|
Carpeted, Tile, Vinyl Plank |
|
Foundation Type
|
Poured Concrete |
|
Half Bath Total
|
1 |
|
Heating Fuel
|
Natural Gas |
|
Heating Type
|
Forced Air |
|
Stories Total
|
1 |
|
Size Interior
|
863 Ft2 |
|
Total Finished Area
|
863.2 Sqft |
|
Type
|
House |
Parking
|
Concrete
|
|
|
Attached Garage
|
2 |
Land
|
Acreage
|
No |
|
Fence Type
|
Fence |
|
Land Amenities
|
Park, Playground, Recreation Nearby, Schools, Shopping |
|
Size Depth
|
30.52 M |
|
Size Frontage
|
18.29 M |
|
Size Irregular
|
6008.53 |
|
Size Total
|
6008.53 Sqft|4,051 - 7,250 Sqft |
|
Size Total Text
|
6008.53 Sqft|4,051 - 7,250 Sqft |
|
Zoning Description
|
R-cg |
Rooms
| Level |
Type |
Length |
Width |
Dimensions |
|
Basement |
Recreational, Games Room |
|
|
19.25 Ft x 9.92 Ft |
|
Basement |
Bedroom |
|
|
11.67 Ft x 10.67 Ft |
|
Basement |
2pc Bathroom |
|
|
5.00 Ft x 3.17 Ft |
|
Basement |
Furnace |
|
|
12.92 Ft x 11.00 Ft |
|
Basement |
Storage |
|
|
7.00 Ft x 6.33 Ft |
|
Basement |
Laundry Room |
|
|
8.75 Ft x 6.42 Ft |
|
Main Level |
Living Room |
|
|
16.67 Ft x 11.58 Ft |
|
Main Level |
Eat In Kitchen |
|
|
13.08 Ft x 13.17 Ft |
|
Main Level |
Primary Bedroom |
|
|
12.17 Ft x 10.33 Ft |
|
Main Level |
Bedroom |
|
|
12.17 Ft x 10.08 Ft |
|
Main Level |
4pc Bathroom |
|
|
8.58 Ft x 7.67 Ft |
|
Main Level |
Sunroom |
|
|
11.83 Ft x 17.75 Ft |
|
Main Level |
Other |
|
|
2.75 Ft x 3.17 Ft |
|
Main Level |
Other |
|
|
4.08 Ft x 5.67 Ft |
