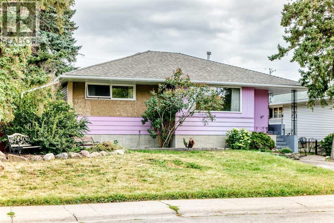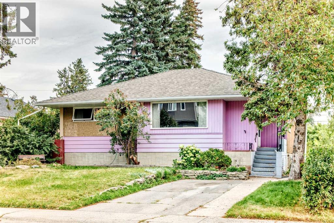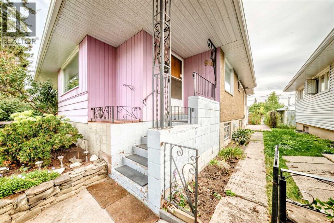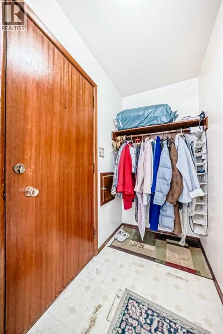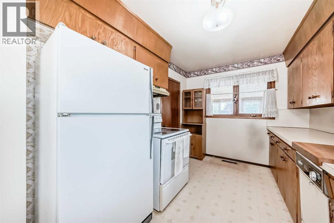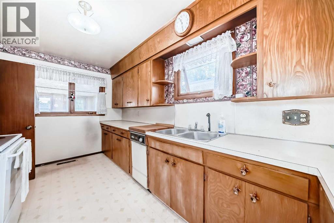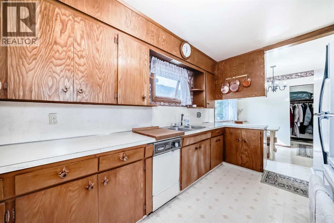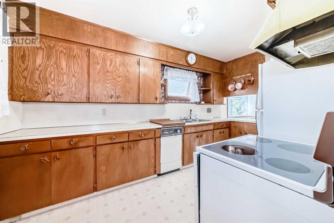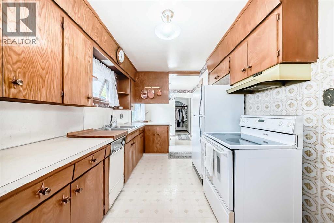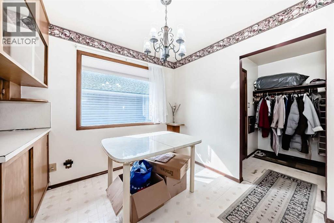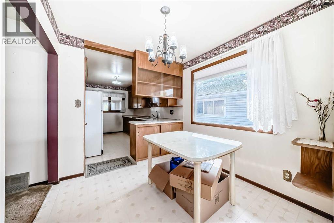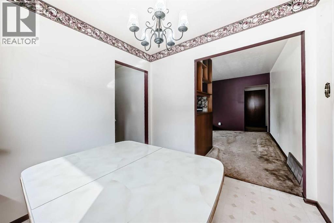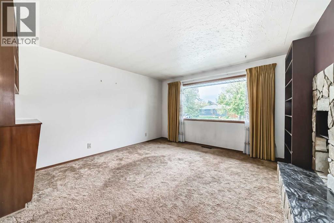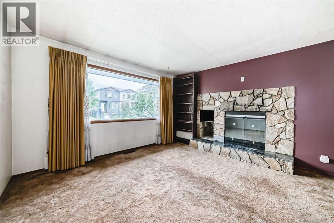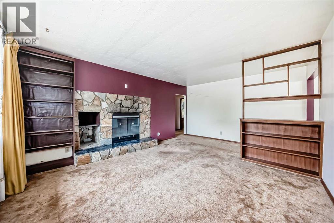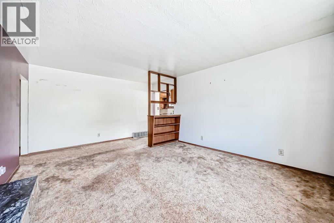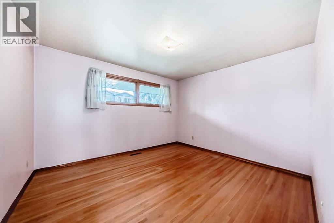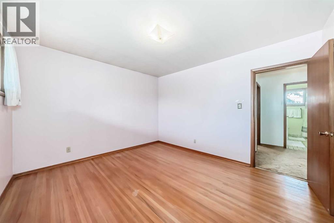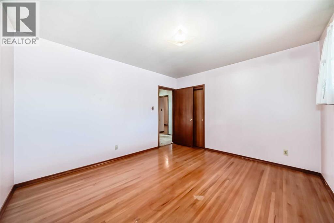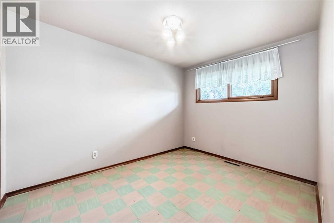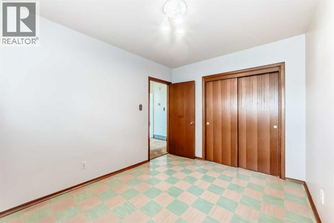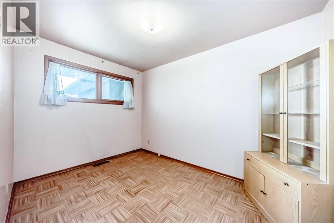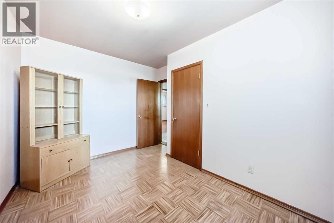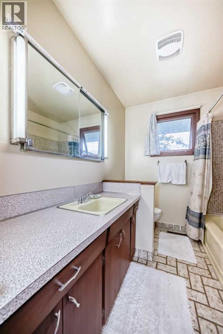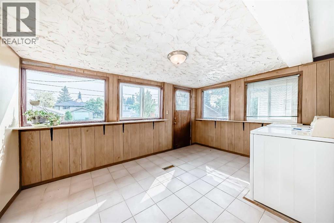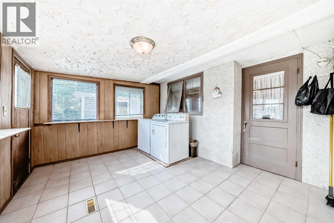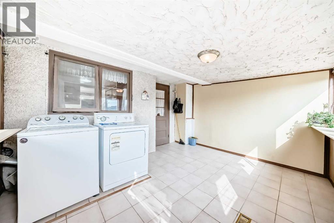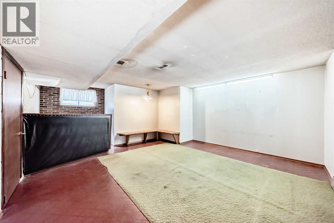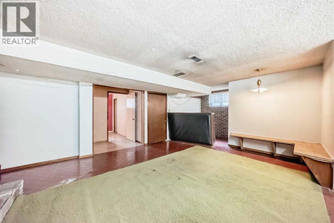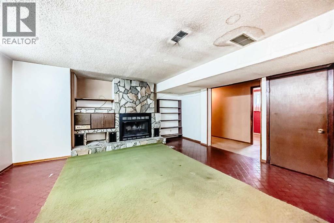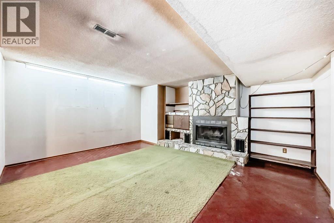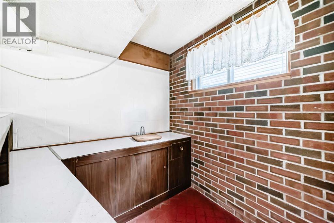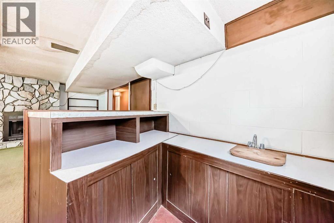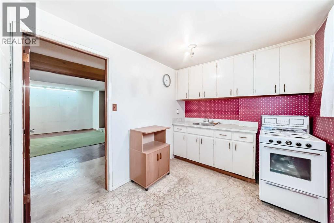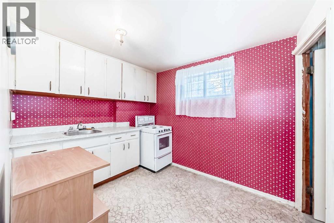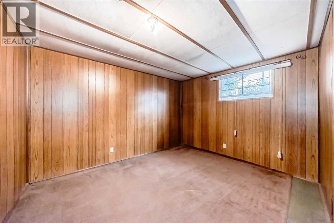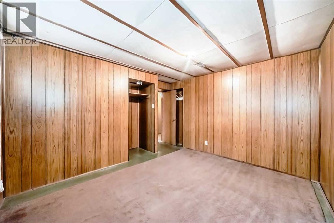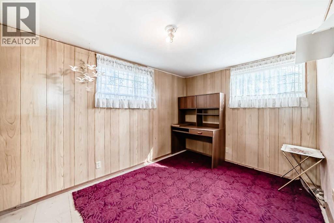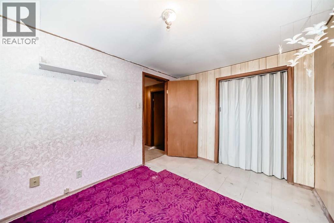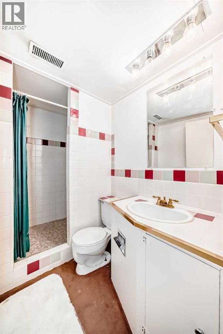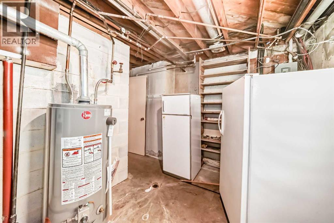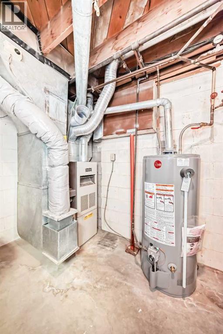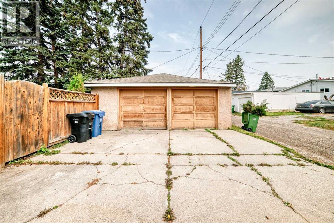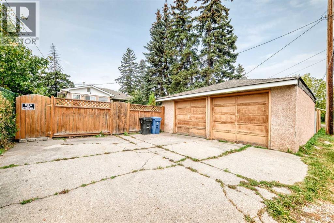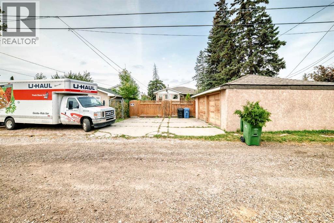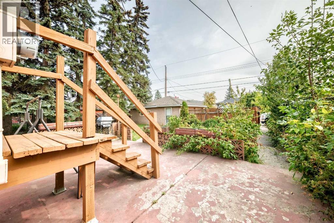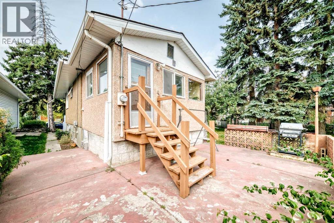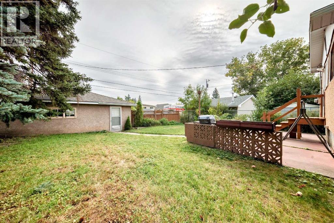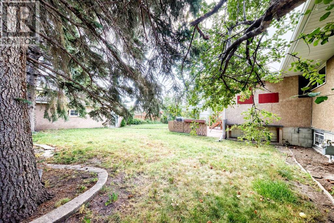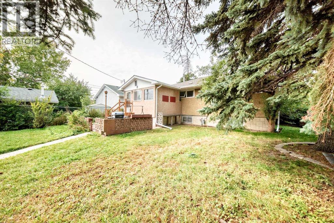916 38 Street Se Calgary, Alberta T2A 1G2
$449,900
50 x 125.88 LOT, RCG ZONING, 5 BDRM BUNGALOW WITH A 2 BDRM ILLEGAL SUITE DOWNSTAIRS. NEW ROOF, NEW HOT WATER TANK 2024, IT APPEARS TO BE ALL COPPER PLUMBING. 3 BDRMS UP, HARD WOOD FLOORING ON THE MAIN, SUN ROOM IN THE BACK WITH THE WASHER AND DRYER. CONCRETE PATIO, DBL DETACHED GARAGE. LEVEL LOT, LAWN, FENCED, EXTRA PARKING IN THE FRONT AND BACK. GOOD SQ FTGE IN THE HOME, OVER 1253 SQ FT, PERFECT FOR INVESTOR AND OR RENOVATOR. DON'T MISS THIS OPPORTUNITY. R-CG zoning in Calgary allows for a variety of housing types, including rowhouses and duplexes, promoting more diverse and efficient land use in residential areas. (id:58331)
Property Details
| MLS® Number | A2257370 |
| Property Type | Single Family |
| Community Name | Forest Lawn |
| Amenities Near By | Park, Schools, Shopping |
| Features | See Remarks, Back Lane, Level |
| Parking Space Total | 4 |
| Plan | 2700ah |
Building
| Bathroom Total | 2 |
| Bedrooms Above Ground | 3 |
| Bedrooms Below Ground | 2 |
| Bedrooms Total | 5 |
| Appliances | Refrigerator, Dishwasher, Stove, Window Coverings, Washer & Dryer |
| Architectural Style | Bungalow |
| Basement Development | Finished |
| Basement Type | Full (finished) |
| Constructed Date | 1961 |
| Construction Material | Wood Frame |
| Construction Style Attachment | Detached |
| Cooling Type | None |
| Exterior Finish | Wood Siding |
| Fireplace Present | Yes |
| Fireplace Total | 2 |
| Flooring Type | Other |
| Foundation Type | See Remarks, Poured Concrete |
| Heating Fuel | Natural Gas |
| Heating Type | Forced Air |
| Stories Total | 1 |
| Size Interior | 1,254 Ft2 |
| Total Finished Area | 1253.9 Sqft |
| Type | House |
Parking
| Detached Garage | 2 |
| Parking Pad |
Land
| Acreage | No |
| Fence Type | Fence |
| Land Amenities | Park, Schools, Shopping |
| Landscape Features | Lawn |
| Size Depth | 38.37 M |
| Size Frontage | 15.24 M |
| Size Irregular | 6294.60 |
| Size Total | 6294.6 Sqft|4,051 - 7,250 Sqft |
| Size Total Text | 6294.6 Sqft|4,051 - 7,250 Sqft |
| Zoning Description | R-cg |
Rooms
| Level | Type | Length | Width | Dimensions |
|---|---|---|---|---|
| Basement | Other | 10.00 Ft x 7.67 Ft | ||
| Basement | Furnace | 14.17 Ft x 8.17 Ft | ||
| Basement | Bedroom | 12.17 Ft x 10.33 Ft | ||
| Basement | Bedroom | 12.25 Ft x 8.58 Ft | ||
| Basement | 3pc Bathroom | 8.08 Ft x 5.00 Ft | ||
| Basement | Family Room | 19.67 Ft x 16.33 Ft | ||
| Basement | Other | 8.17 Ft x 6.58 Ft | ||
| Main Level | Other | 6.42 Ft x 4.00 Ft | ||
| Main Level | Dining Room | 8.42 Ft x 7.92 Ft | ||
| Main Level | Kitchen | 14.00 Ft x 8.42 Ft | ||
| Main Level | Living Room | 13.17 Ft x 13.17 Ft | ||
| Main Level | Primary Bedroom | 12.67 Ft x 11.25 Ft | ||
| Main Level | Bedroom | 11.67 Ft x 8.08 Ft | ||
| Main Level | Bedroom | 11.67 Ft x 9.08 Ft | ||
| Main Level | 4pc Bathroom | 8.08 Ft x 7.00 Ft | ||
| Main Level | Sunroom | 13.83 Ft x 10.58 Ft |
Contact Us
Contact us for more information
