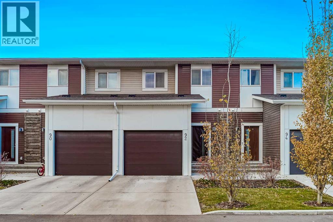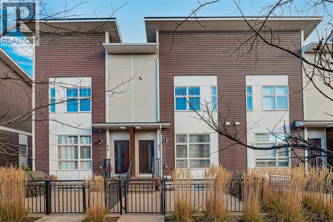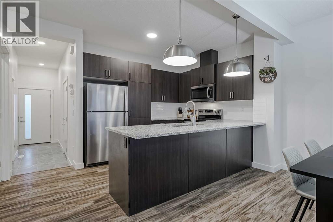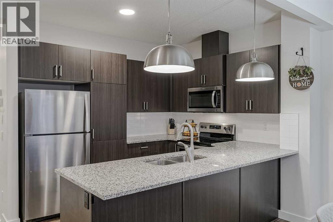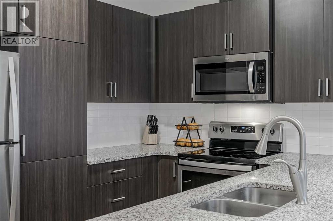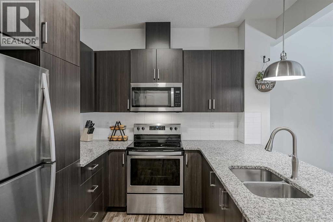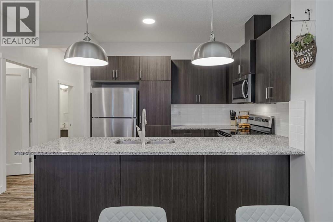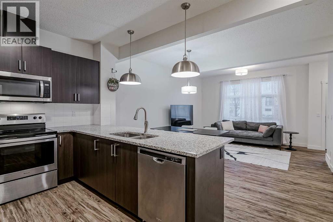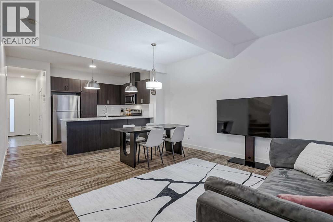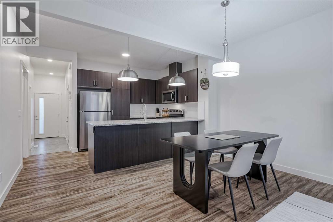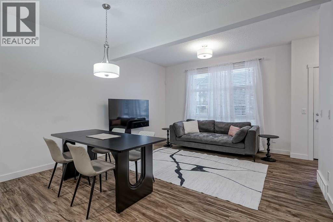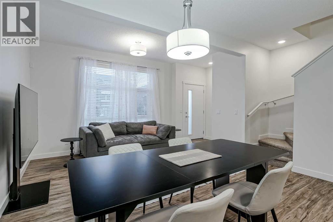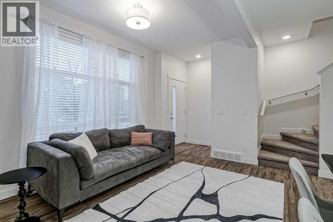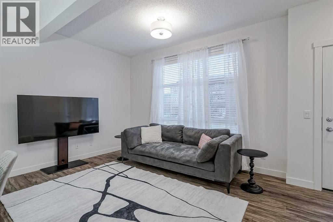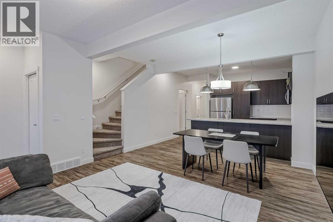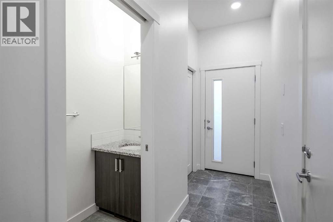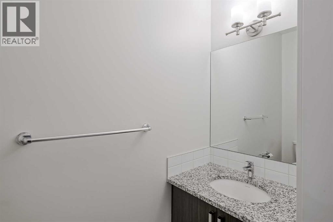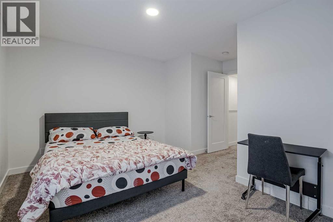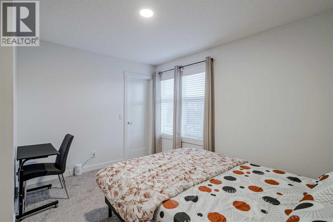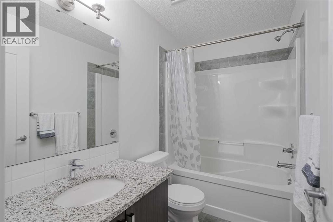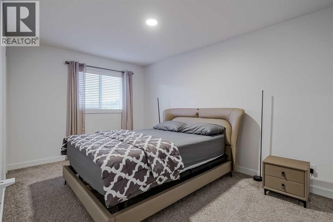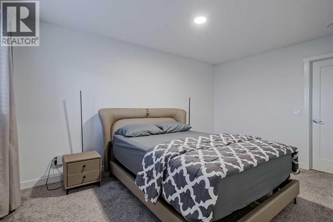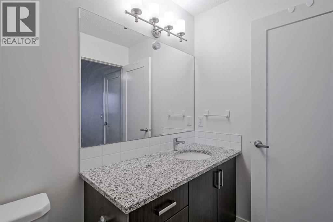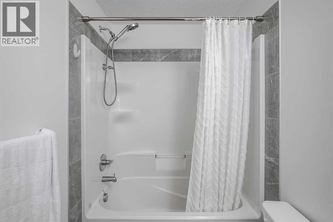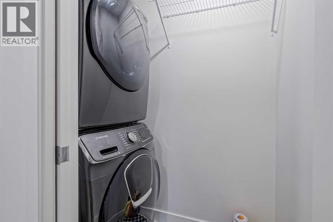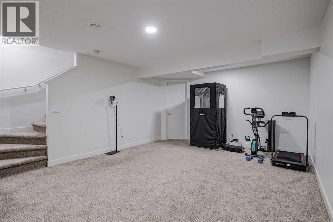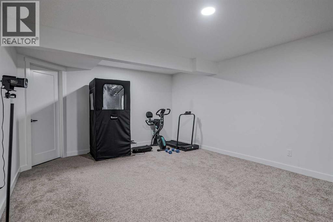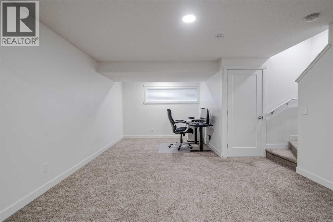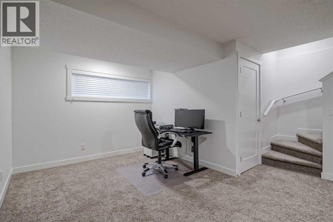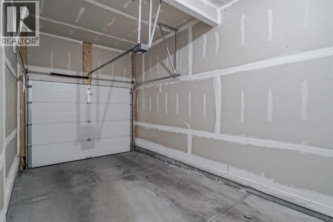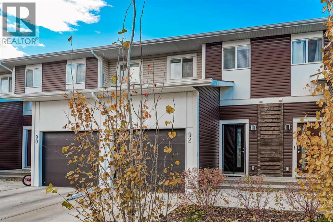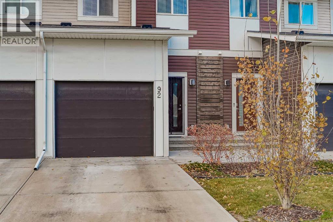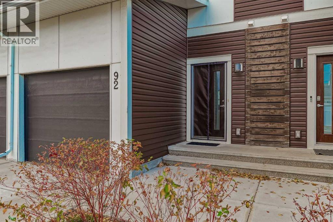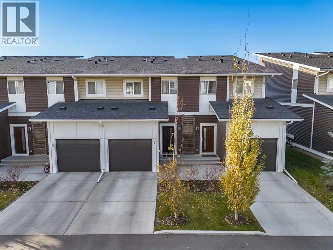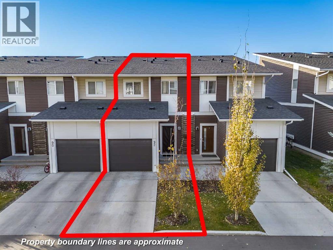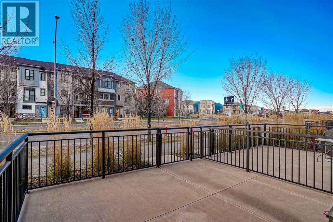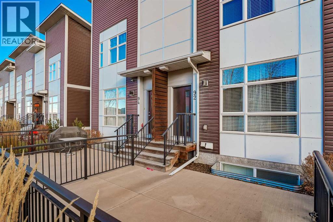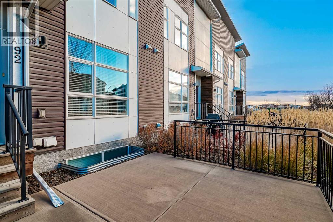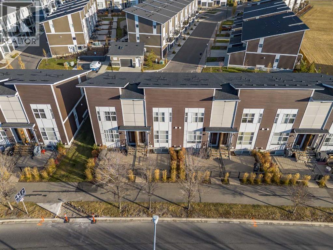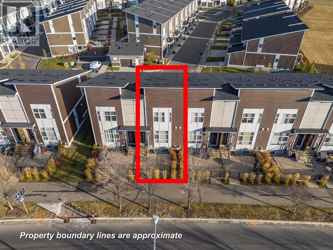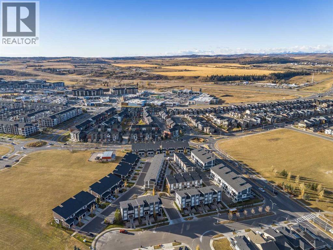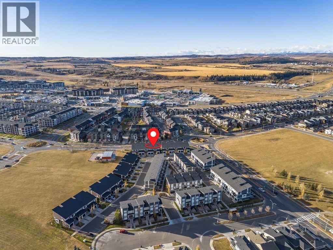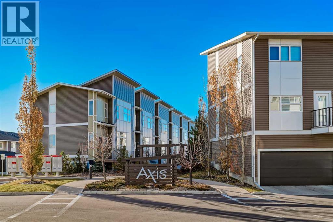2 Bedroom
3 Bathroom
1,240 ft2
None
Forced Air
Landscaped
$450,000Maintenance, Insurance, Property Management, Reserve Fund Contributions, Waste Removal
$286.71 Monthly
This beautifully designed townhome stands out from the rest — offering true main-floor living where your kitchen, dining, and living areas are all on the same level you enter from the garage. No stairs to climb just to reach your main living space! Step inside to discover an inviting open-concept layout featuring 9-foot ceilings, stylish lighting, and a seamless blend of tile and laminate flooring. The modern kitchen shines with stainless steel appliances, granite countertops, subway tile backsplash, and a convenient breakfast bar — perfect for morning coffee or casual dining. The adjoining living and dining areas flow effortlessly to a sunny, south-facing patio, ideal for relaxing or entertaining. A guest powder room and direct garage access complete this thoughtfully designed main level. Upstairs, you’ll find two exceptionally spacious bedrooms, each featuring its own private ensuite bathroom and walk-in closet — perfect for guests, roommates, or a dual-owner setup. The laundry area is conveniently located on this level for everyday ease. The fully finished basement adds even more living space with a large recreation or family room — perfect for movie nights, a home gym, or office setup. With quick access to Stoney Trail, Macleod Trail, and nearby communities like Walden, Legacy, and Shawnessy, you’re just minutes from shopping, dining, schools, and all major amenities. This is one of the few townhomes that truly offers main-floor living — blending modern comfort, functionality, and a low-maintenance lifestyle all in one. (id:58331)
Property Details
|
MLS® Number
|
A2267042 |
|
Property Type
|
Single Family |
|
Neigbourhood
|
Walden |
|
Community Name
|
Walden |
|
Amenities Near By
|
Park, Playground, Schools, Shopping |
|
Community Features
|
Pets Allowed With Restrictions |
|
Features
|
Pvc Window, Closet Organizers, No Animal Home, No Smoking Home, Parking |
|
Parking Space Total
|
2 |
|
Plan
|
1513112 |
Building
|
Bathroom Total
|
3 |
|
Bedrooms Above Ground
|
2 |
|
Bedrooms Total
|
2 |
|
Appliances
|
Washer, Refrigerator, Dishwasher, Stove, Dryer, Microwave, Window Coverings |
|
Basement Development
|
Finished |
|
Basement Type
|
Full (finished) |
|
Constructed Date
|
2018 |
|
Construction Material
|
Poured Concrete, Wood Frame |
|
Construction Style Attachment
|
Attached |
|
Cooling Type
|
None |
|
Exterior Finish
|
Concrete, Vinyl Siding |
|
Flooring Type
|
Carpeted, Ceramic Tile |
|
Foundation Type
|
Poured Concrete |
|
Half Bath Total
|
1 |
|
Heating Type
|
Forced Air |
|
Stories Total
|
2 |
|
Size Interior
|
1,240 Ft2 |
|
Total Finished Area
|
1240 Sqft |
|
Type
|
Row / Townhouse |
Parking
Land
|
Acreage
|
No |
|
Fence Type
|
Not Fenced |
|
Land Amenities
|
Park, Playground, Schools, Shopping |
|
Landscape Features
|
Landscaped |
|
Size Depth
|
25.65 M |
|
Size Frontage
|
5.49 M |
|
Size Irregular
|
1517.00 |
|
Size Total
|
1517 Sqft|0-4,050 Sqft |
|
Size Total Text
|
1517 Sqft|0-4,050 Sqft |
|
Zoning Description
|
M-g D44 |
Rooms
| Level |
Type |
Length |
Width |
Dimensions |
|
Second Level |
Primary Bedroom |
|
|
10.00 Ft x 14.67 Ft |
|
Second Level |
4pc Bathroom |
|
|
Measurements not available |
|
Second Level |
Bedroom |
|
|
12.50 Ft x 14.58 Ft |
|
Second Level |
4pc Bathroom |
|
|
Measurements not available |
|
Basement |
Family Room |
|
|
13.08 Ft x 16.42 Ft |
|
Main Level |
Kitchen |
|
|
9.17 Ft x 9.83 Ft |
|
Main Level |
Living Room |
|
|
11.00 Ft x 13.50 Ft |
|
Main Level |
Dining Room |
|
|
6.00 Ft x 13.50 Ft |
|
Main Level |
2pc Bathroom |
|
|
Measurements not available |
