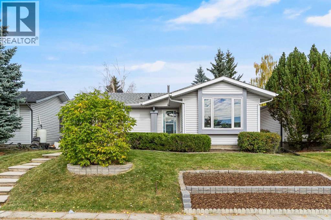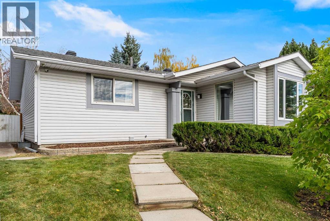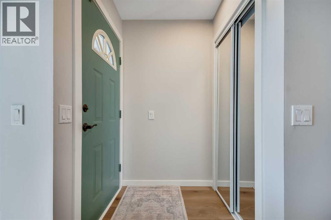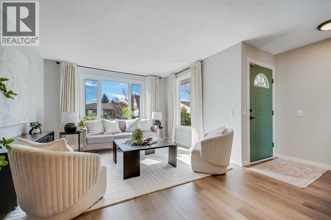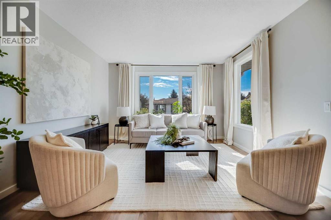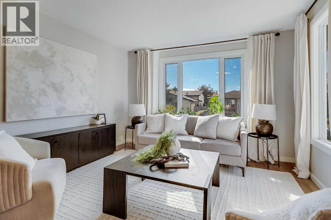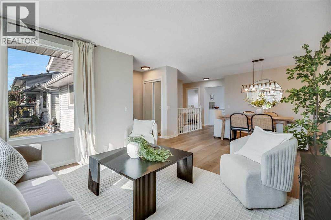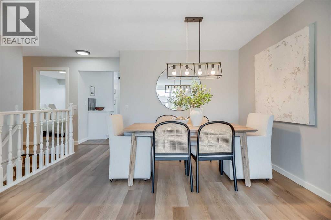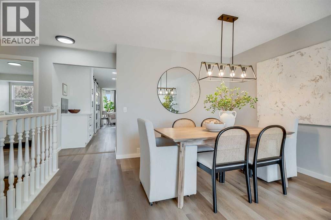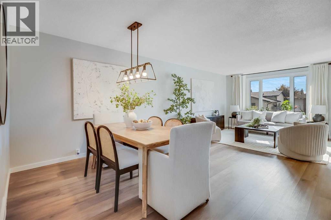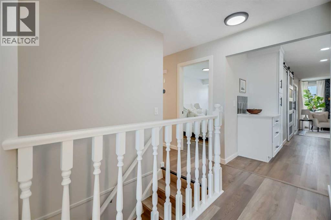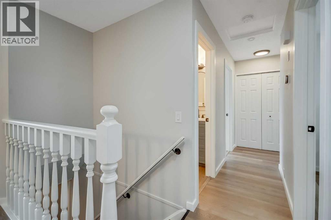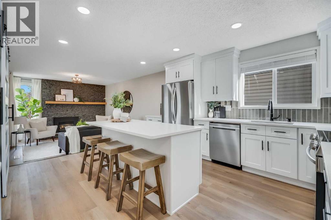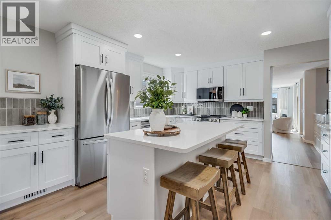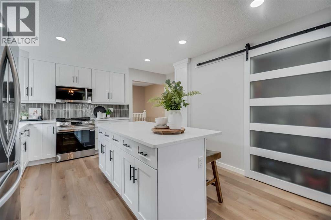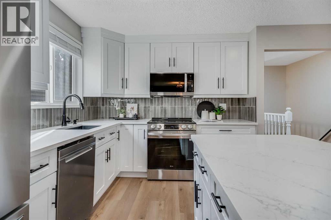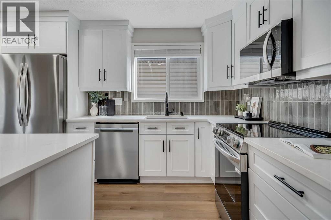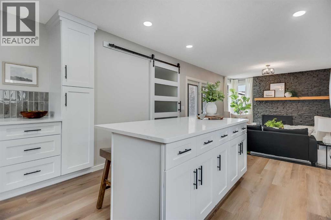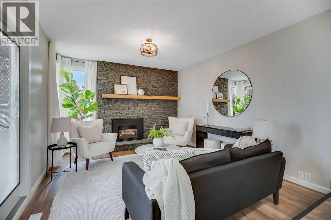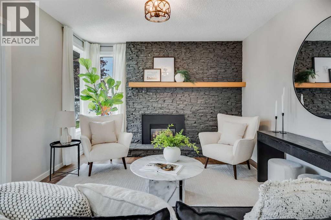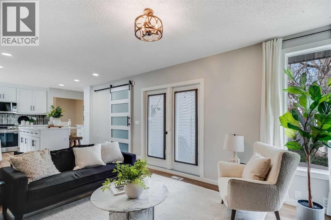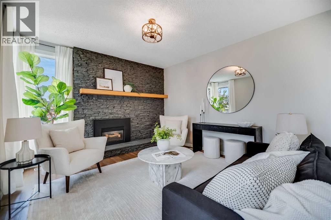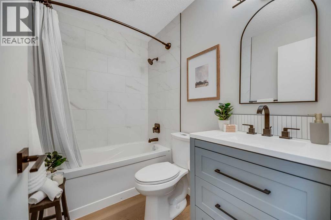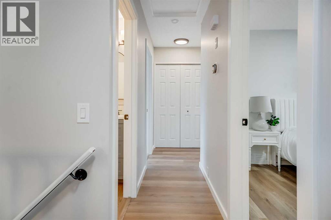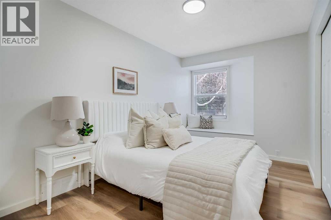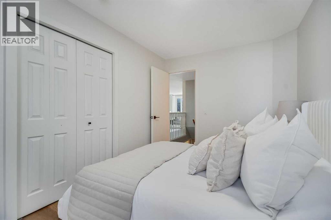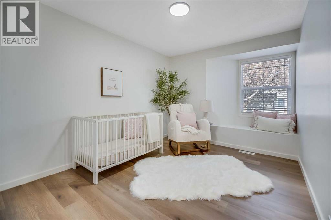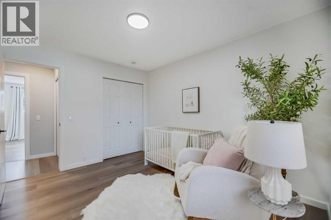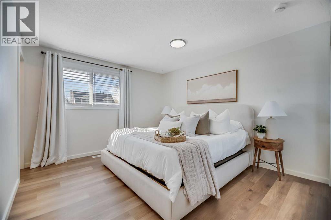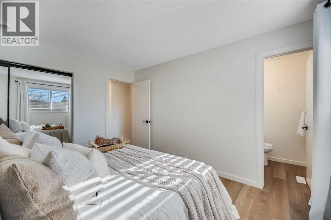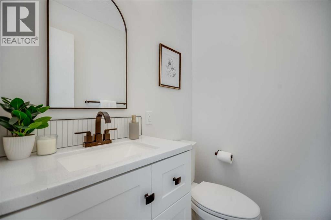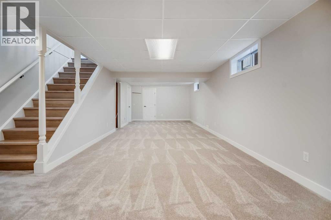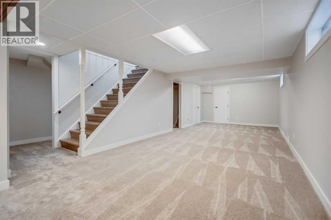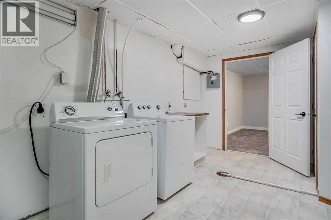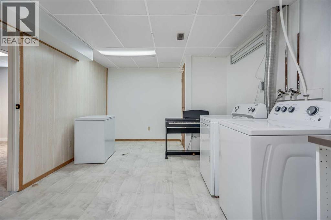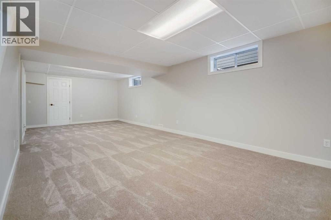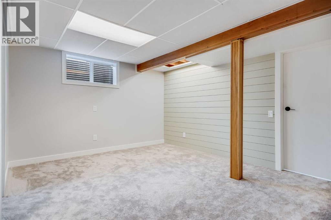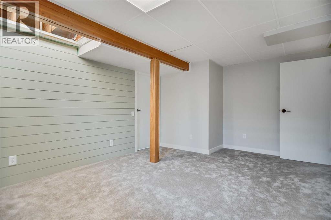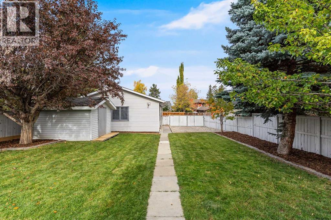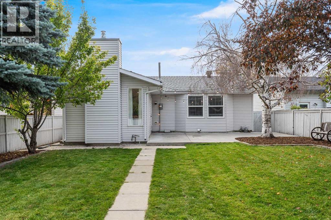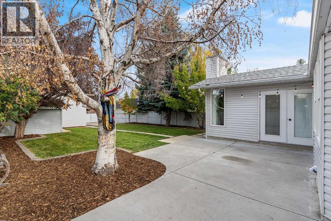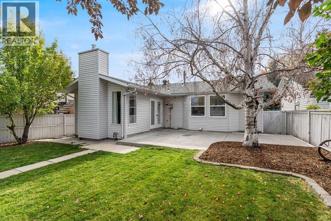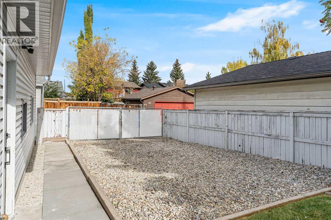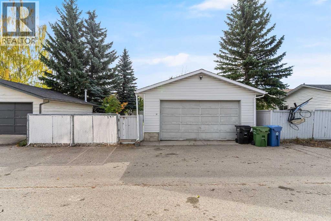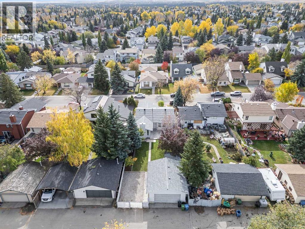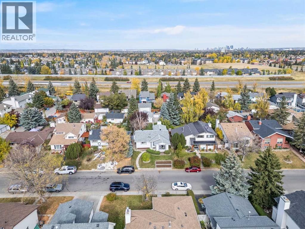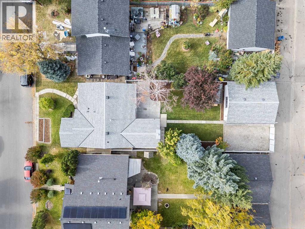4 Bedroom
3 Bathroom
1,385 ft2
Bungalow
Fireplace
Central Air Conditioning
Forced Air
Landscaped, Lawn
$725,000
Welcome to this beautifully renovated gem in Woodbine. Located close to parks, playgrounds and schools this is THE perfect family home. The main level has been thoroughly renovated with a brand new kitchen, new appliances, new flooring throughout the entire home, quartz countertops, renovated bathrooms and more! With three spacious bedrooms upstairs, including a primary suite with a convenient two-piece ensuite, this home is designed for family living. The lower level provides additional space with a fourth bedroom and plenty of potential for customization. Outside, the expansive, fully landscaped, backyard offers ample room to play, garden, or relax, and includes RV parking along with a double detached, heated garage. This MOVE IN READY home has everything your family needs and more. This is a must see! Book your showing today! Additional features: New Furnace and Central A/C (2022). (id:58331)
Open House
This property has open houses!
Starts at:
11:00 am
Ends at:
1:00 pm
Property Details
|
MLS® Number
|
A2258739 |
|
Property Type
|
Single Family |
|
Community Name
|
Woodbine |
|
Amenities Near By
|
Park, Playground, Schools, Shopping |
|
Features
|
Back Lane, Pvc Window, No Smoking Home |
|
Parking Space Total
|
3 |
|
Plan
|
7911156 |
|
Structure
|
See Remarks |
Building
|
Bathroom Total
|
3 |
|
Bedrooms Above Ground
|
3 |
|
Bedrooms Below Ground
|
1 |
|
Bedrooms Total
|
4 |
|
Appliances
|
Refrigerator, Range - Electric, Dishwasher, Microwave Range Hood Combo, Garage Door Opener, Washer & Dryer |
|
Architectural Style
|
Bungalow |
|
Basement Development
|
Finished |
|
Basement Type
|
Full (finished) |
|
Constructed Date
|
1979 |
|
Construction Material
|
Poured Concrete, Wood Frame |
|
Construction Style Attachment
|
Detached |
|
Cooling Type
|
Central Air Conditioning |
|
Exterior Finish
|
Concrete, Vinyl Siding |
|
Fireplace Present
|
Yes |
|
Fireplace Total
|
1 |
|
Flooring Type
|
Carpeted, Tile, Vinyl Plank |
|
Foundation Type
|
Poured Concrete |
|
Half Bath Total
|
1 |
|
Heating Type
|
Forced Air |
|
Stories Total
|
1 |
|
Size Interior
|
1,385 Ft2 |
|
Total Finished Area
|
1385 Sqft |
|
Type
|
House |
Parking
|
Detached Garage
|
2 |
|
Garage
|
|
|
Heated Garage
|
|
|
Parking Pad
|
|
|
R V
|
|
|
R V
|
|
Land
|
Acreage
|
No |
|
Fence Type
|
Fence |
|
Land Amenities
|
Park, Playground, Schools, Shopping |
|
Landscape Features
|
Landscaped, Lawn |
|
Size Depth
|
44.8 M |
|
Size Frontage
|
13.41 M |
|
Size Irregular
|
602.00 |
|
Size Total
|
602 M2|4,051 - 7,250 Sqft |
|
Size Total Text
|
602 M2|4,051 - 7,250 Sqft |
|
Zoning Description
|
R-cg |
Rooms
| Level |
Type |
Length |
Width |
Dimensions |
|
Basement |
3pc Bathroom |
|
|
Measurements not available |
|
Basement |
Bedroom |
|
|
16.17 Ft x 11.42 Ft |
|
Basement |
Laundry Room |
|
|
9.67 Ft x 10.67 Ft |
|
Basement |
Recreational, Games Room |
|
|
11.92 Ft x 33.58 Ft |
|
Basement |
Workshop |
|
|
10.67 Ft x 15.25 Ft |
|
Basement |
Storage |
|
|
5.75 Ft x 3.17 Ft |
|
Basement |
Furnace |
|
|
6.25 Ft x 7.92 Ft |
|
Main Level |
2pc Bathroom |
|
|
Measurements not available |
|
Main Level |
4pc Bathroom |
|
|
Measurements not available |
|
Main Level |
Primary Bedroom |
|
|
11.58 Ft x 12.75 Ft |
|
Main Level |
Bedroom |
|
|
8.67 Ft x 12.92 Ft |
|
Main Level |
Bedroom |
|
|
9.67 Ft x 11.75 Ft |
|
Main Level |
Dining Room |
|
|
12.75 Ft x 11.75 Ft |
|
Main Level |
Family Room |
|
|
12.00 Ft x 13.25 Ft |
|
Main Level |
Kitchen |
|
|
13.75 Ft x 16.33 Ft |
|
Main Level |
Living Room |
|
|
12.00 Ft x 15.25 Ft |
