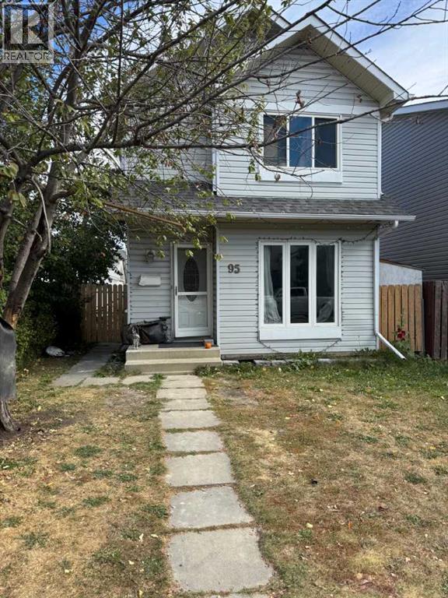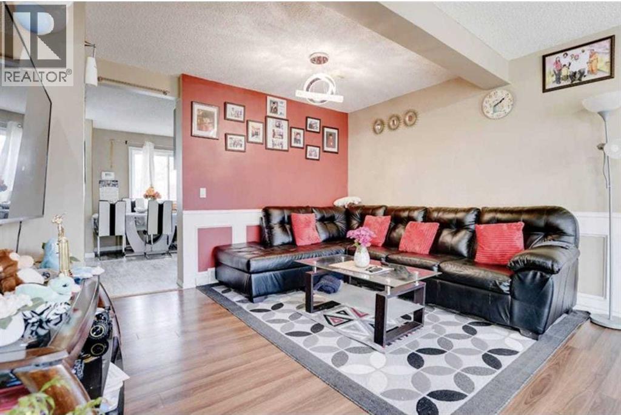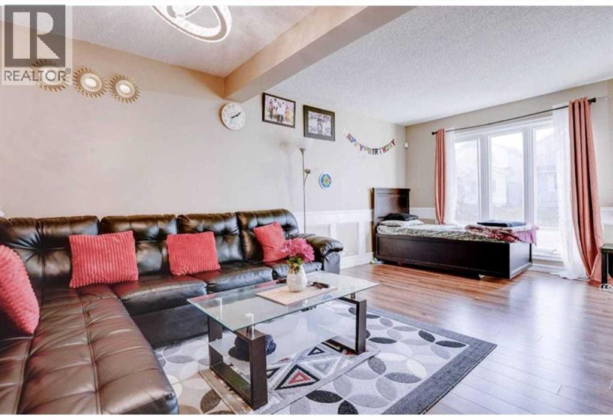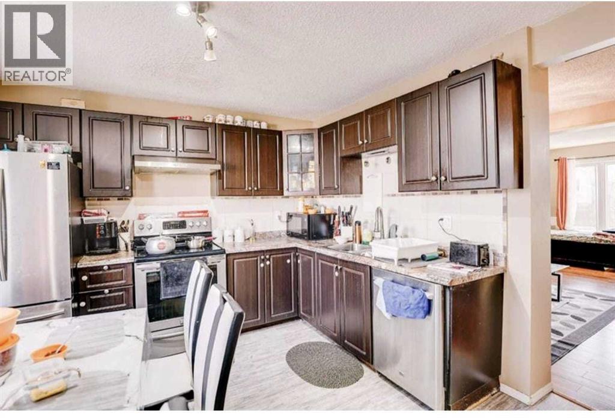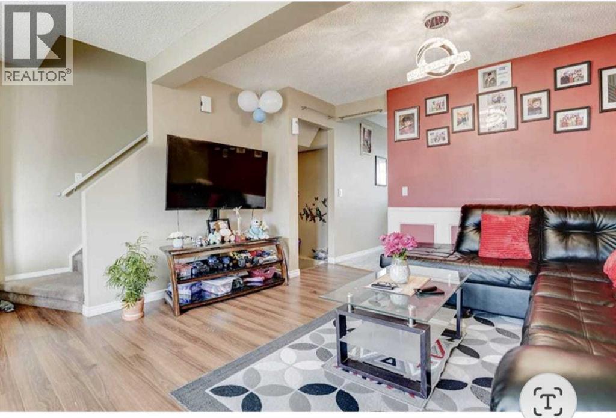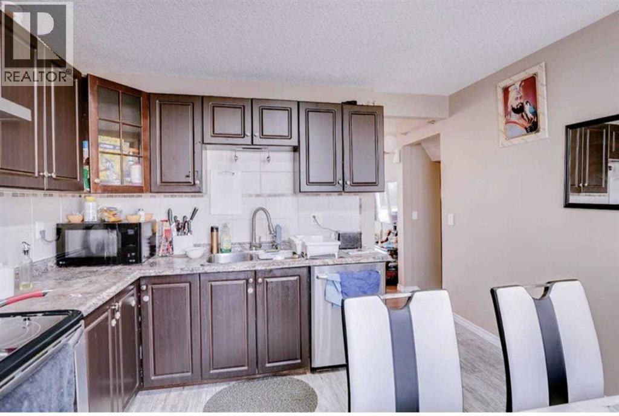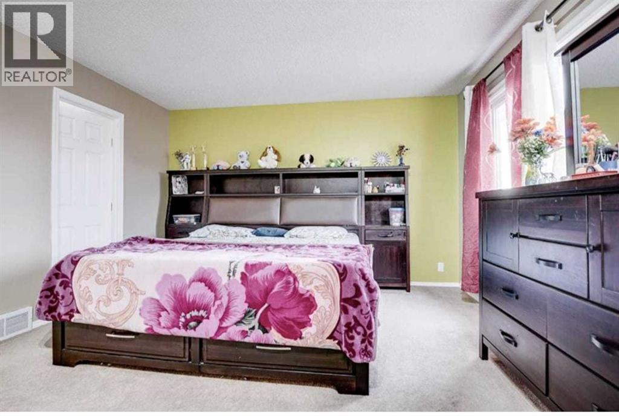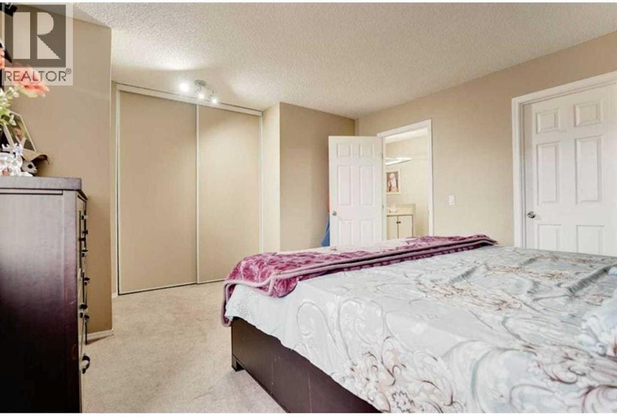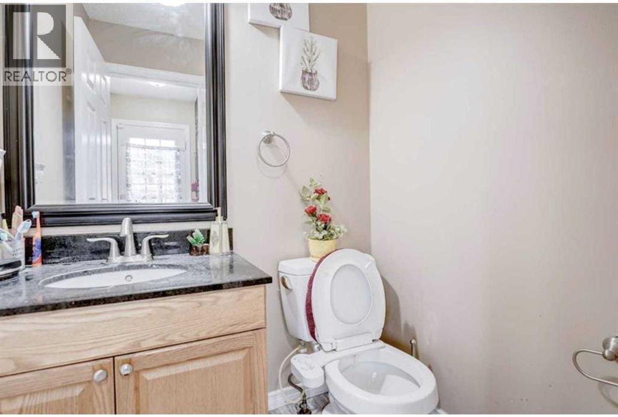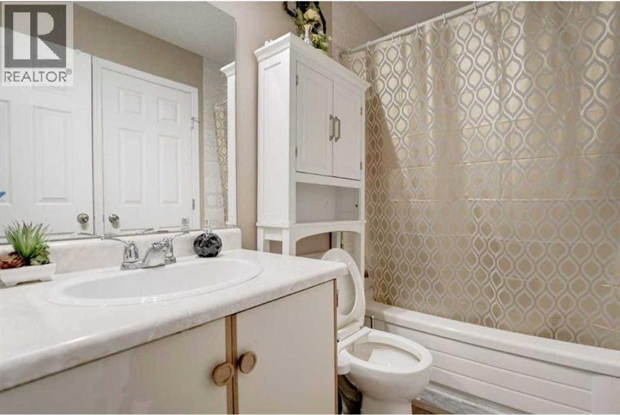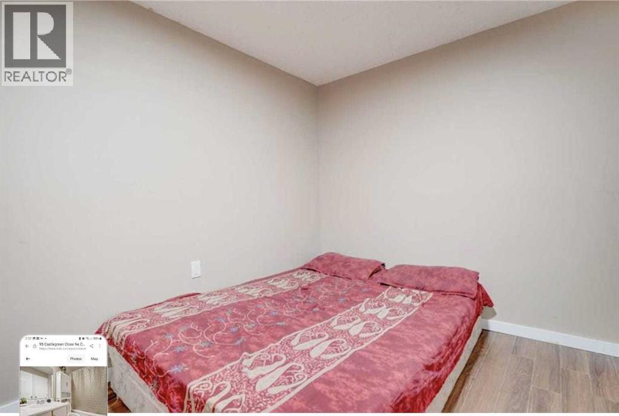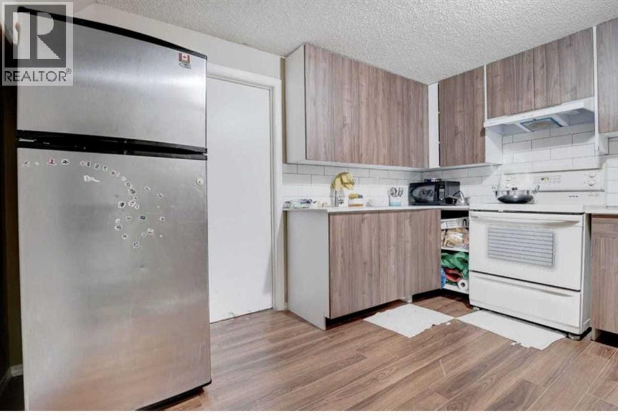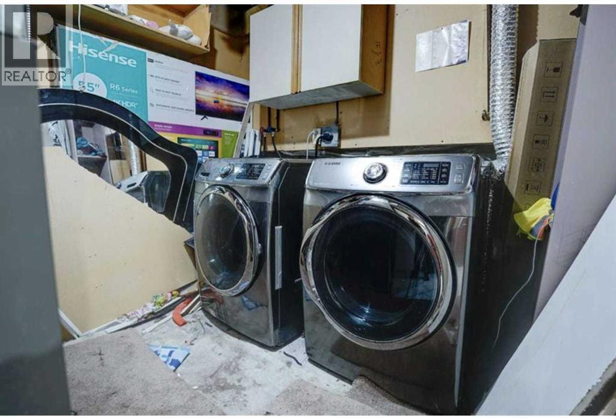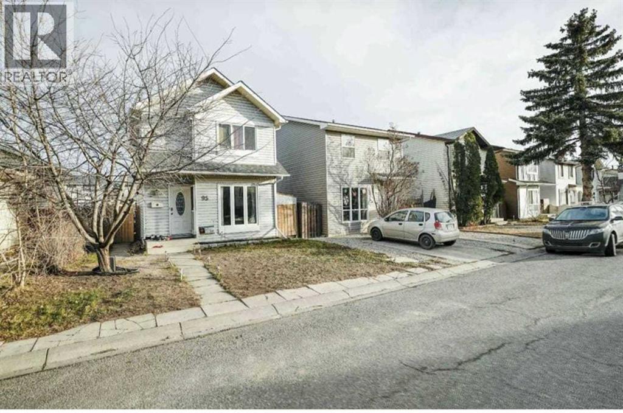3 Bedroom
3 Bathroom
1,105 ft2
None
Forced Air
$515,000
Welcome to 95 Castlegreen Close NE, a beautifully maintained family home located on a quiet street in the heart of Castleridge. This charming property offers a perfect blend of comfort, convenience, and value, featuring an open-concept main floor with a spacious living room, dining area, and a modern kitchen equipped with stainless steel appliances and ample counter space. With 3 bright and well-sized bedrooms, large windows that fill the home with natural light, and a sunny private backyard ideal for summer gatherings, this home is perfect for families and entertainers alike. The fully finished basement with a separate entrance includes an illegal suite, offering excellent potential for extended family living or rental income. Conveniently close to schools, parks, shopping, public transit and walking distance to Gurudwara Sahib. This is a rare opportunity you don't want to miss—book your private showing today! (id:58331)
Property Details
|
MLS® Number
|
A2260442 |
|
Property Type
|
Single Family |
|
Community Name
|
Castleridge |
|
Features
|
See Remarks, Back Lane, No Smoking Home |
|
Plan
|
8111020 |
|
Structure
|
None |
Building
|
Bathroom Total
|
3 |
|
Bedrooms Above Ground
|
3 |
|
Bedrooms Total
|
3 |
|
Appliances
|
Refrigerator, Range - Electric, Dishwasher, Microwave Range Hood Combo, Window Coverings, Washer & Dryer |
|
Basement Development
|
Finished |
|
Basement Features
|
Separate Entrance, Suite |
|
Basement Type
|
Full (finished) |
|
Constructed Date
|
1981 |
|
Construction Style Attachment
|
Detached |
|
Cooling Type
|
None |
|
Exterior Finish
|
Vinyl Siding |
|
Flooring Type
|
Carpeted |
|
Foundation Type
|
Poured Concrete |
|
Half Bath Total
|
1 |
|
Heating Type
|
Forced Air |
|
Stories Total
|
2 |
|
Size Interior
|
1,105 Ft2 |
|
Total Finished Area
|
1104.74 Sqft |
|
Type
|
House |
Parking
Land
|
Acreage
|
No |
|
Fence Type
|
Fence |
|
Size Depth
|
30.47 M |
|
Size Frontage
|
9.14 M |
|
Size Irregular
|
278.99 |
|
Size Total
|
278.99 M2|0-4,050 Sqft |
|
Size Total Text
|
278.99 M2|0-4,050 Sqft |
|
Zoning Description
|
R-c2 |
Rooms
| Level |
Type |
Length |
Width |
Dimensions |
|
Second Level |
4pc Bathroom |
|
|
8.20 M x 5.00 M |
|
Second Level |
Bedroom |
|
|
8.20 M x 12.20 M |
|
Second Level |
Bedroom |
|
|
8.60 M x 8.40 M |
|
Second Level |
Bedroom |
|
|
14.10 M x 13.10 M |
|
Basement |
4pc Bathroom |
|
|
6.20 M x 8.80 M |
|
Basement |
Kitchen |
|
|
12.50 M x 7.50 M |
|
Basement |
Office |
|
|
9.40 M x 8.40 M |
|
Basement |
Furnace |
|
|
15.90 M x 10.11 M |
|
Main Level |
2pc Bathroom |
|
|
5.30 M x 4.60 M |
|
Main Level |
Dining Room |
|
|
13.20 M x 7.80 M |
|
Main Level |
Kitchen |
|
|
11.50 M x 10.11 M |
|
Main Level |
Living Room |
|
|
17.10 M x 11.20 M |
