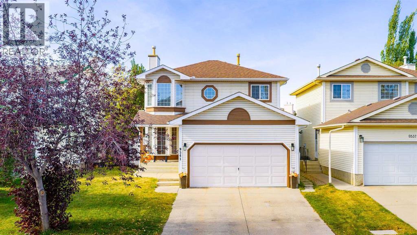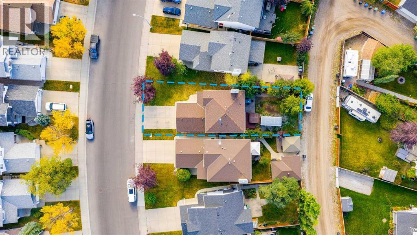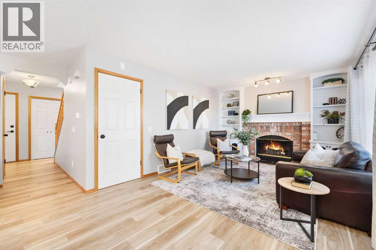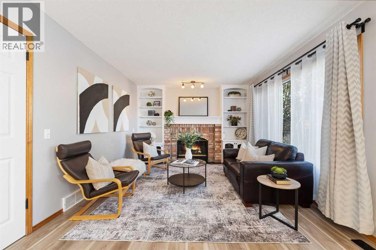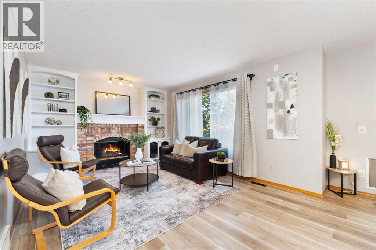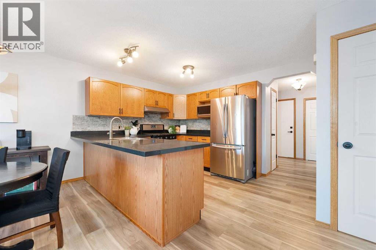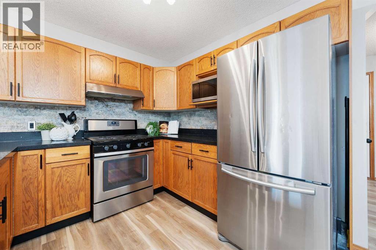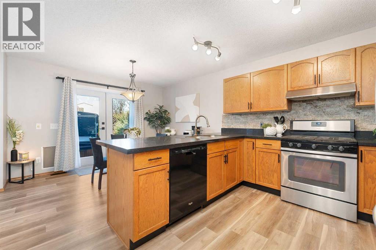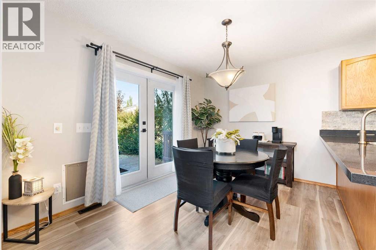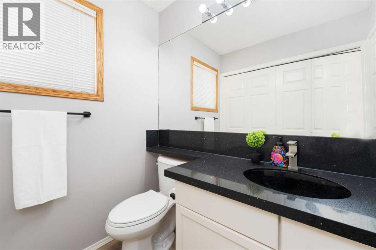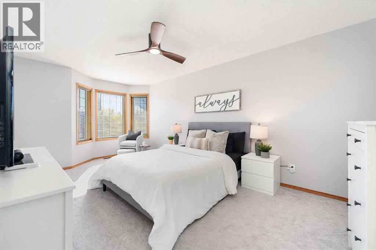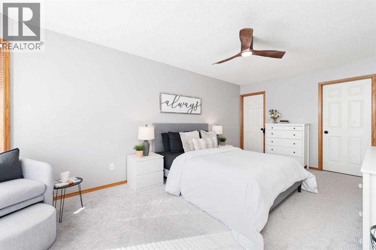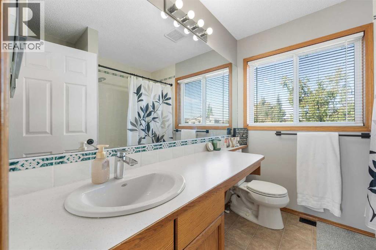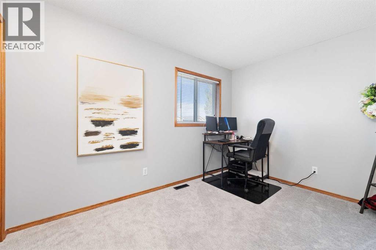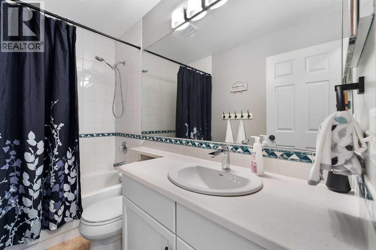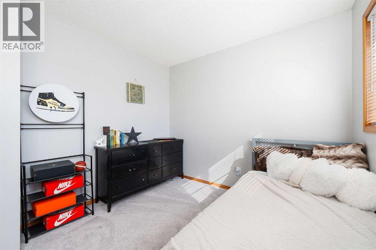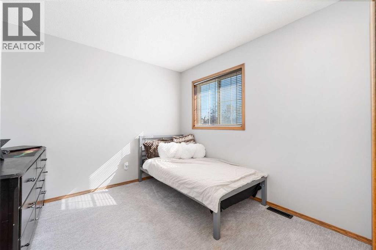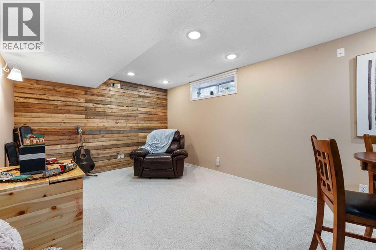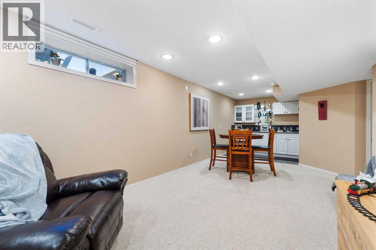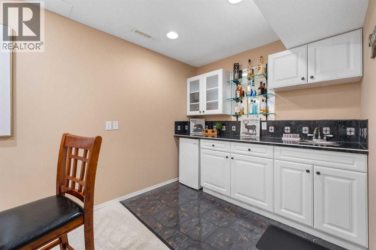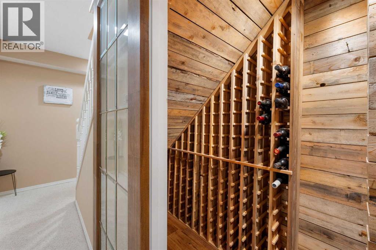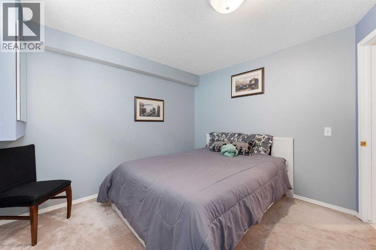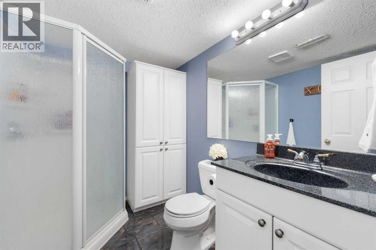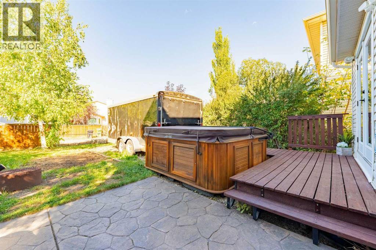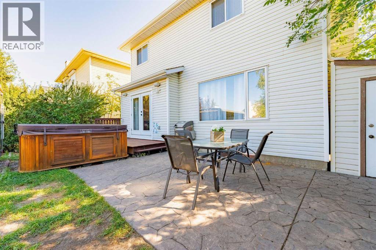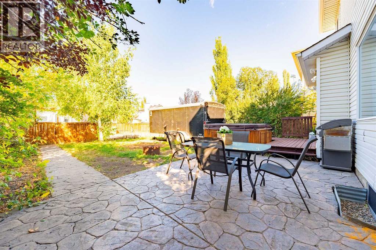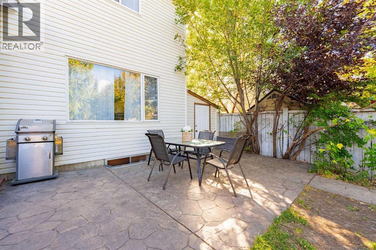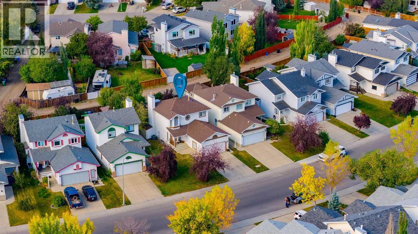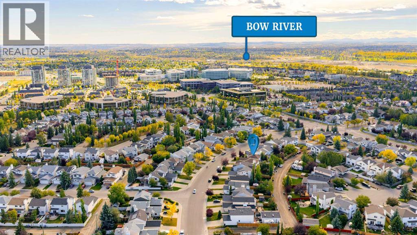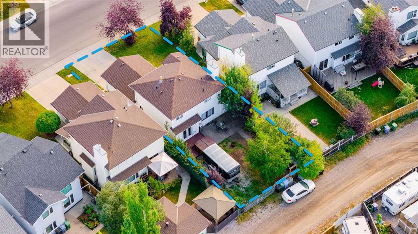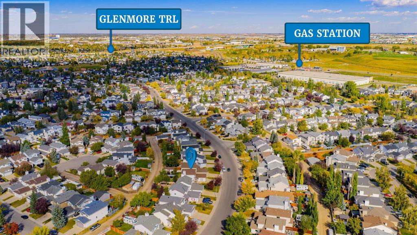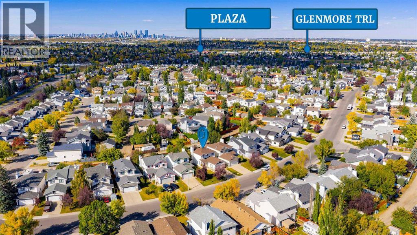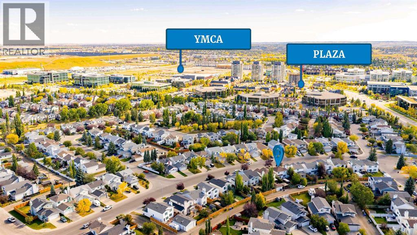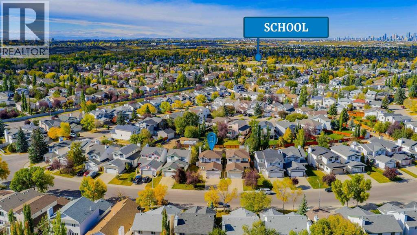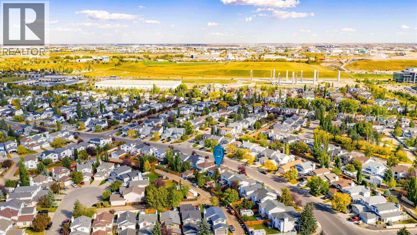4 Bedroom
4 Bathroom
1,523 ft2
Fireplace
Central Air Conditioning
Forced Air
$659,000
Welcome to 9541 21st SE in the heart of Riverbend!This charming 4 bedroom home home offers a perfect blend of comfort, convenience, and recent upgrades. Step inside to find brand new vinyl flooring and fresh paint throughout, creating a bright, modern feel. Major updates like new furnace, hot water tank, basement carpet in 2018 and upstairs carpet in 2025. The list goes on! The main floor also offers a flexible office or workout room, giving you the perfect space to work from home or stay active. The backyard is designed for both relaxation and entertainment, featuring a stamped concrete patio and plenty of space for summer BBQs. Plus, with RV parking and a Hot Tub included, who wouldn't want to enjoy this outdoor space. Living in Riverbend means enjoying an unbeatable location. Just steps away, you’ll find Carburn Park with its scenic ponds, wildlife, and picnic areas, perfect for weekend walks or bike rides. The Bow River pathways connect you to an extensive network for cycling, running, or leisurely strolls. A short drive takes you to Quarry Park, offering shopping, dining, and all the amenities you could ask for, along with the YMCA, public libraries, and easy access to transit and major roadways. Book your showing today! (id:58331)
Property Details
|
MLS® Number
|
A2261542 |
|
Property Type
|
Single Family |
|
Community Name
|
Riverbend |
|
Amenities Near By
|
Park, Playground, Recreation Nearby, Schools, Shopping |
|
Features
|
Back Lane, Gas Bbq Hookup |
|
Parking Space Total
|
4 |
|
Plan
|
9212216 |
|
Structure
|
Deck |
Building
|
Bathroom Total
|
4 |
|
Bedrooms Above Ground
|
3 |
|
Bedrooms Below Ground
|
1 |
|
Bedrooms Total
|
4 |
|
Appliances
|
Washer, Refrigerator, Gas Stove(s), Dishwasher, Dryer, Microwave, Hood Fan |
|
Basement Development
|
Finished |
|
Basement Type
|
Full (finished) |
|
Constructed Date
|
1994 |
|
Construction Style Attachment
|
Detached |
|
Cooling Type
|
Central Air Conditioning |
|
Exterior Finish
|
Vinyl Siding |
|
Fireplace Present
|
Yes |
|
Fireplace Total
|
1 |
|
Flooring Type
|
Carpeted, Vinyl Plank |
|
Foundation Type
|
Poured Concrete |
|
Half Bath Total
|
1 |
|
Heating Type
|
Forced Air |
|
Stories Total
|
2 |
|
Size Interior
|
1,523 Ft2 |
|
Total Finished Area
|
1522.87 Sqft |
|
Type
|
House |
Parking
Land
|
Acreage
|
No |
|
Fence Type
|
Fence |
|
Land Amenities
|
Park, Playground, Recreation Nearby, Schools, Shopping |
|
Size Depth
|
35.99 M |
|
Size Frontage
|
13.44 M |
|
Size Irregular
|
5206.61 |
|
Size Total
|
5206.61 Sqft|4,051 - 7,250 Sqft |
|
Size Total Text
|
5206.61 Sqft|4,051 - 7,250 Sqft |
|
Zoning Description
|
R-cg |
Rooms
| Level |
Type |
Length |
Width |
Dimensions |
|
Lower Level |
3pc Bathroom |
|
|
7.92 Ft x 5.92 Ft |
|
Lower Level |
Bedroom |
|
|
10.50 Ft x 10.08 Ft |
|
Lower Level |
Recreational, Games Room |
|
|
20.50 Ft x 11.08 Ft |
|
Lower Level |
Furnace |
|
|
7.92 Ft x 9.50 Ft |
|
Main Level |
2pc Bathroom |
|
|
6.33 Ft x 5.00 Ft |
|
Main Level |
Dining Room |
|
|
11.92 Ft x 8.67 Ft |
|
Main Level |
Kitchen |
|
|
12.17 Ft x 11.42 Ft |
|
Main Level |
Living Room |
|
|
15.00 Ft x 11.42 Ft |
|
Main Level |
Office |
|
|
11.00 Ft x 15.08 Ft |
|
Upper Level |
4pc Bathroom |
|
|
8.67 Ft x 5.00 Ft |
|
Upper Level |
4pc Bathroom |
|
|
7.25 Ft x 7.67 Ft |
|
Upper Level |
Bedroom |
|
|
12.17 Ft x 9.67 Ft |
|
Upper Level |
Bedroom |
|
|
12.17 Ft x 9.50 Ft |
|
Upper Level |
Primary Bedroom |
|
|
11.08 Ft x 18.08 Ft |
