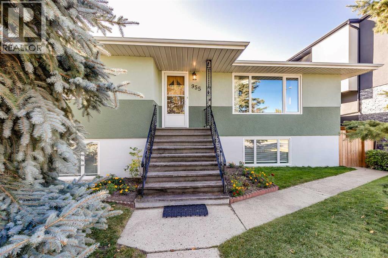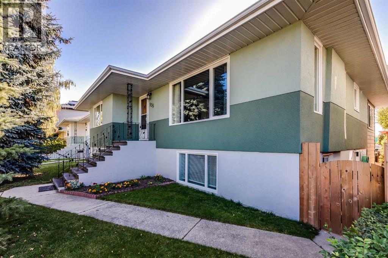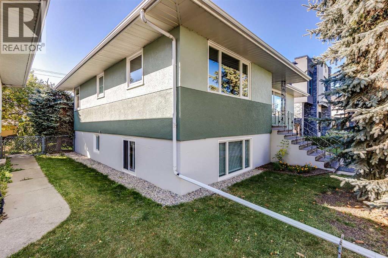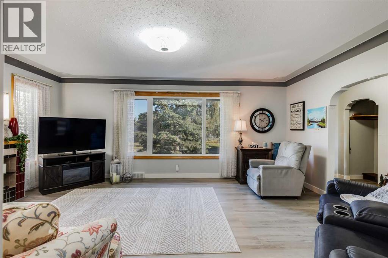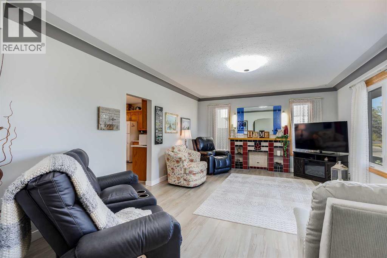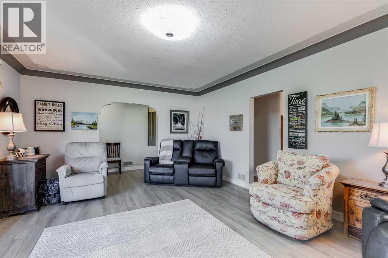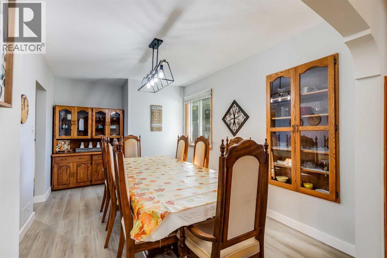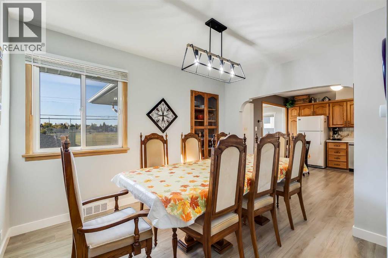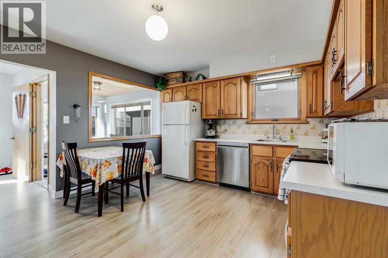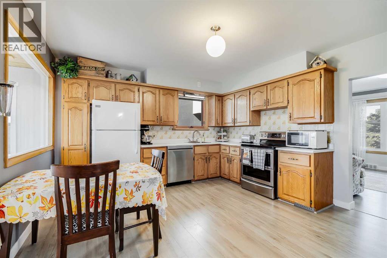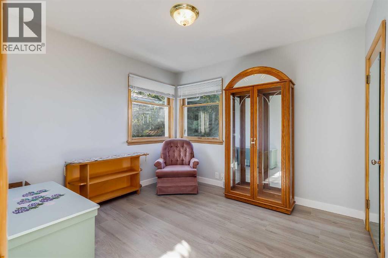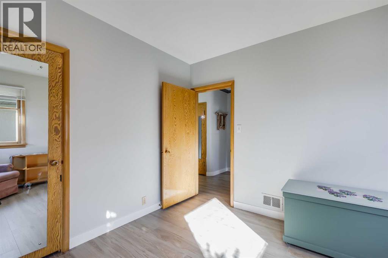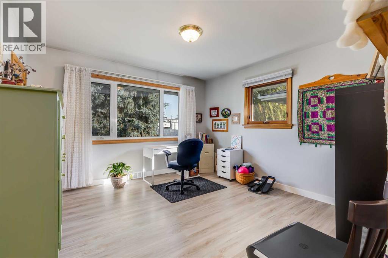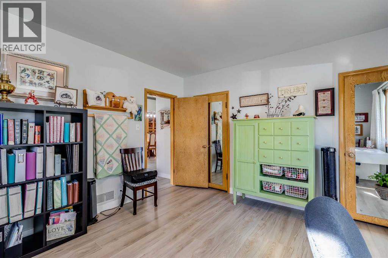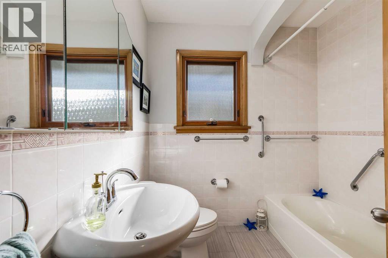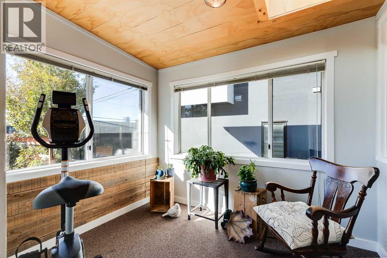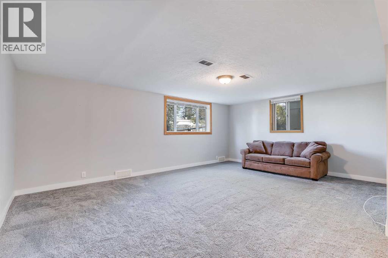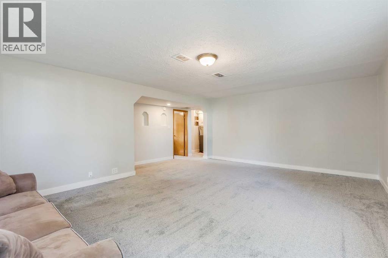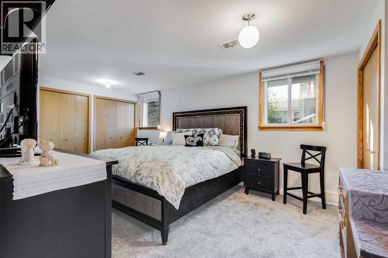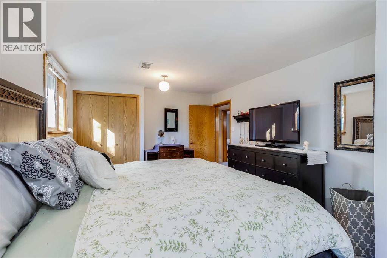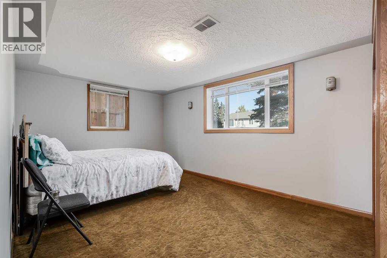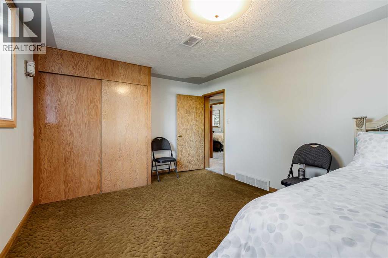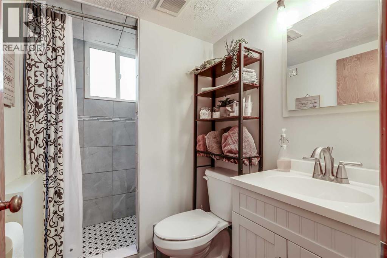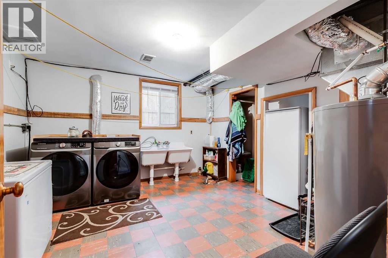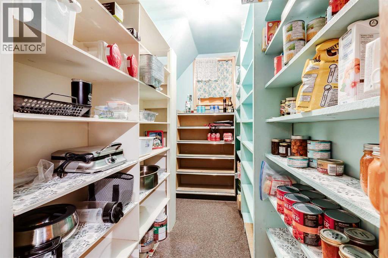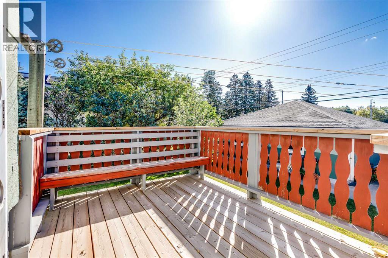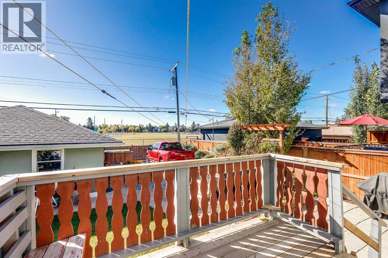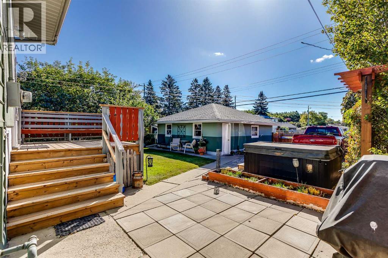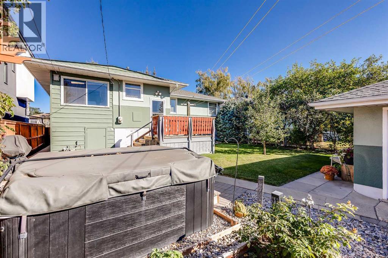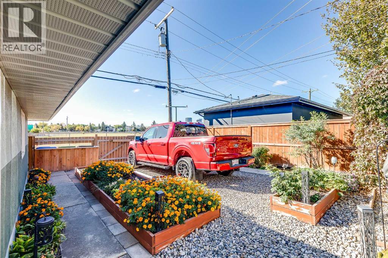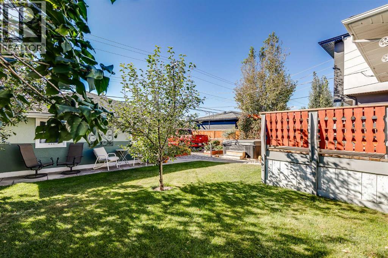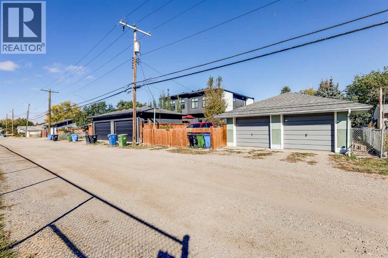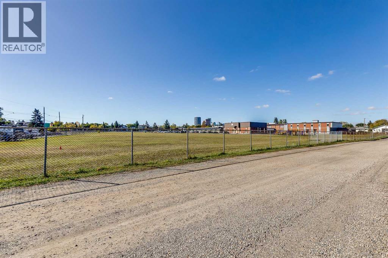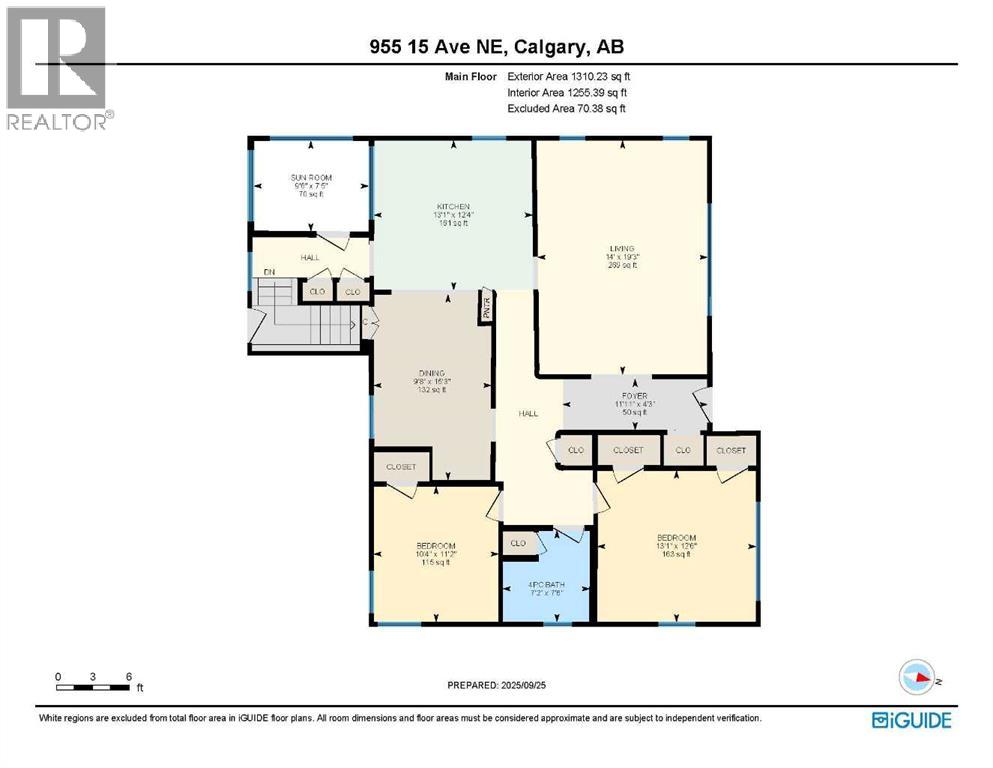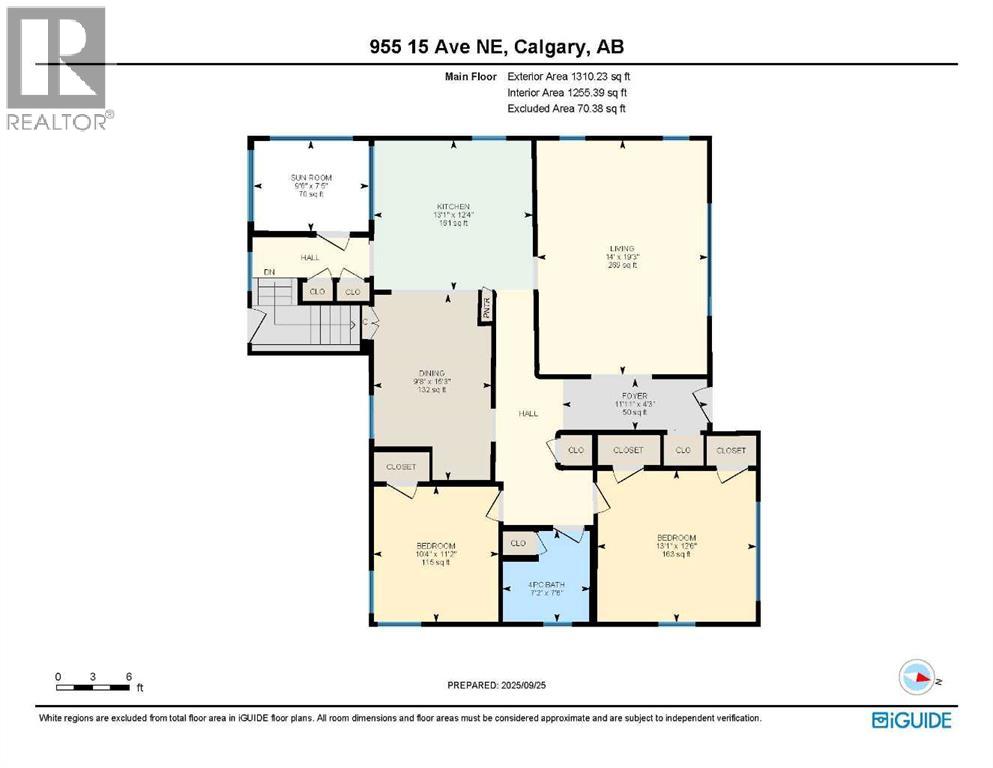4 Bedroom
2 Bathroom
1,310 ft2
Bungalow
None
Forced Air
Landscaped
$825,900
Nestled in the sought-after inner city community of Renfrew, this charming 1950’s raised bungalow sits proudly on a spacious 50x120 ft lot, and offers endless possibilities for urban living. Boasting over 1,300 sq ft the main floor features a bright, inviting layout with well-proportioned rooms, attractive newer LVP flooring and new tile in the main bath. This home has seen a number of thoughtful upgrades, enhancing both its comfort and appeal. The kitchen was renovated, offering a contemporary space for culinary pursuits and entertaining guests. The fully developed lower level offering over 1100 sq.ft. provides versatile living space for extended family, guest quarters, or home office. Large windows in the lower level flood the rooms with natural light, creating a bright and welcoming atmosphere. The lower bathroom has also been stylishly updated, while six new windows (installed in 2016—four upstairs and two downstairs) contribute to improved aesthetics and energy efficiency at the front of the home. Fresh interior paint throughout, completed in 2023, delivers a crisp, move-in ready feel. Mechanical updates include a high-efficiency furnace added in 2019 to reduce energy costs, a new water heater installed in 2022 for reliable hot water, and shingles replaced in 2016 to ensure lasting protection and peace of mind. Outside, you'll enjoy a large rear yard with hot tub and appreciate a double garage along with additional RV parking. The location of this property is truly convenient, with two schools directly out the back door and a junior high and high school just blocks away—perfect for families with children of all ages. Excellent access to major transit routes, city transit, bike paths, and walkways makes commuting effortless, whether by car, public transport, or bicycle. Downtown is just a short commute or bike ride away, placing the heart of the city and its amenities within easy reach. Whether you're drawn to the timeless design or the unbeatable location, t his property is a rare find in a beautiful inner city location. (id:58331)
Property Details
|
MLS® Number
|
A2259956 |
|
Property Type
|
Single Family |
|
Community Name
|
Renfrew |
|
Amenities Near By
|
Park, Playground, Recreation Nearby, Schools, Shopping |
|
Features
|
Back Lane, No Neighbours Behind, No Smoking Home |
|
Parking Space Total
|
3 |
|
Plan
|
4221gl |
|
Structure
|
Deck |
Building
|
Bathroom Total
|
2 |
|
Bedrooms Above Ground
|
2 |
|
Bedrooms Below Ground
|
2 |
|
Bedrooms Total
|
4 |
|
Appliances
|
Washer, Refrigerator, Dishwasher, Stove, Dryer, Microwave, Garage Door Opener |
|
Architectural Style
|
Bungalow |
|
Basement Development
|
Finished |
|
Basement Type
|
Full (finished) |
|
Constructed Date
|
1954 |
|
Construction Material
|
Wood Frame |
|
Construction Style Attachment
|
Detached |
|
Cooling Type
|
None |
|
Exterior Finish
|
Stucco |
|
Flooring Type
|
Tile, Vinyl Plank |
|
Foundation Type
|
Poured Concrete |
|
Heating Type
|
Forced Air |
|
Stories Total
|
1 |
|
Size Interior
|
1,310 Ft2 |
|
Total Finished Area
|
1310.23 Sqft |
|
Type
|
House |
Parking
Land
|
Acreage
|
No |
|
Fence Type
|
Fence |
|
Land Amenities
|
Park, Playground, Recreation Nearby, Schools, Shopping |
|
Landscape Features
|
Landscaped |
|
Size Depth
|
36.54 M |
|
Size Frontage
|
15.25 M |
|
Size Irregular
|
558.00 |
|
Size Total
|
558 M2|4,051 - 7,250 Sqft |
|
Size Total Text
|
558 M2|4,051 - 7,250 Sqft |
|
Zoning Description
|
R-cg |
Rooms
| Level |
Type |
Length |
Width |
Dimensions |
|
Lower Level |
Recreational, Games Room |
|
|
15.08 Ft x 20.42 Ft |
|
Lower Level |
Bedroom |
|
|
11.00 Ft x 17.83 Ft |
|
Lower Level |
Bedroom |
|
|
11.25 Ft x 18.08 Ft |
|
Lower Level |
Laundry Room |
|
|
11.92 Ft x 12.58 Ft |
|
Lower Level |
Pantry |
|
|
9.08 Ft x 8.50 Ft |
|
Lower Level |
3pc Bathroom |
|
|
5.00 Ft x 7.58 Ft |
|
Main Level |
Living Room |
|
|
14.00 Ft x 19.25 Ft |
|
Main Level |
Dining Room |
|
|
9.67 Ft x 15.25 Ft |
|
Main Level |
Kitchen |
|
|
13.08 Ft x 12.33 Ft |
|
Main Level |
Bedroom |
|
|
13.08 Ft x 12.50 Ft |
|
Main Level |
Bedroom |
|
|
10.33 Ft x 11.17 Ft |
|
Main Level |
Other |
|
|
11.92 Ft x 4.25 Ft |
|
Main Level |
Sunroom |
|
|
9.50 Ft x 7.42 Ft |
|
Main Level |
4pc Bathroom |
|
|
7.17 Ft x 7.50 Ft |
