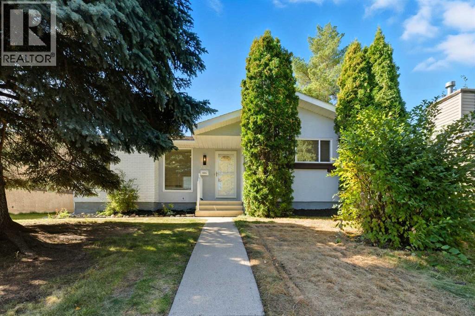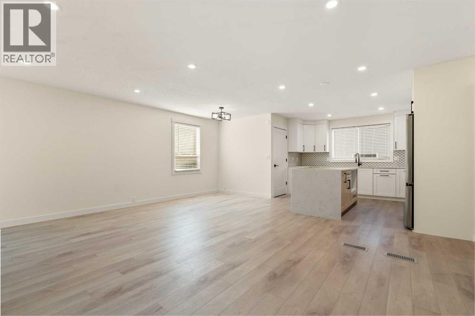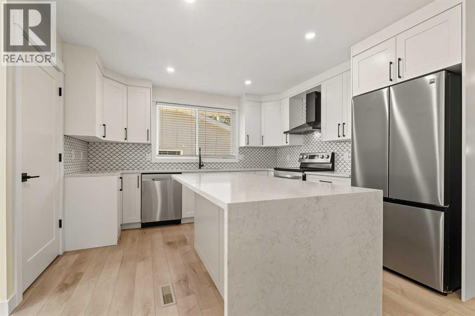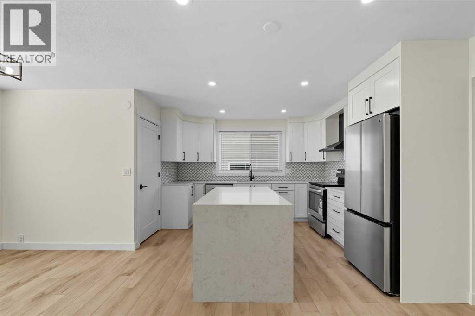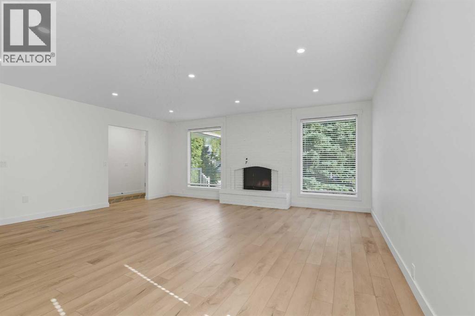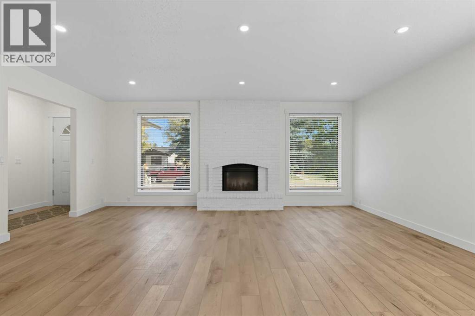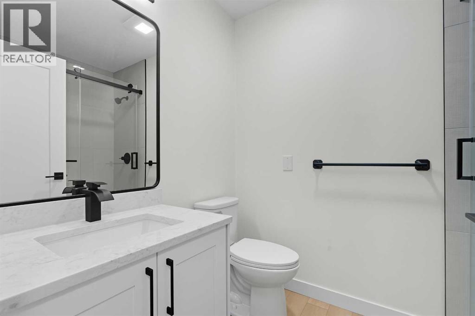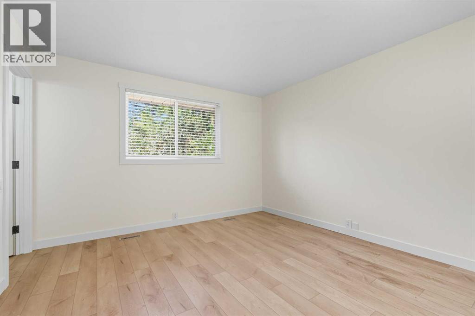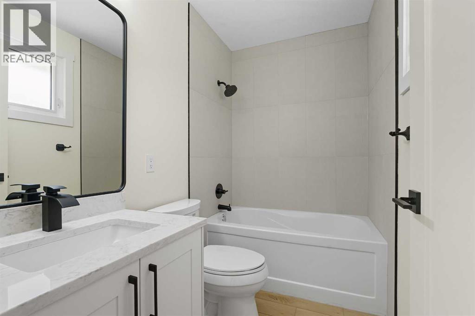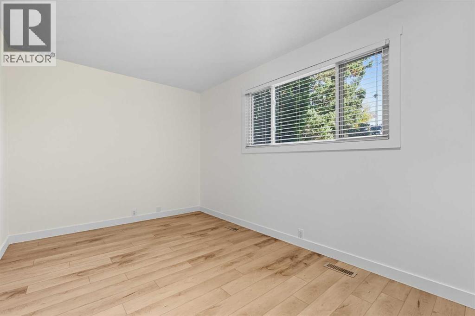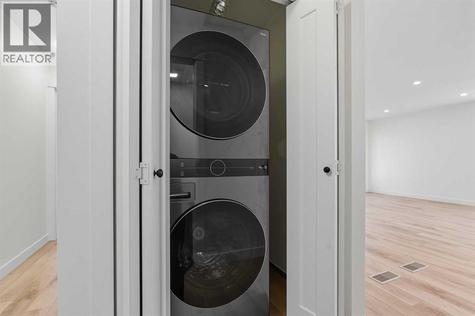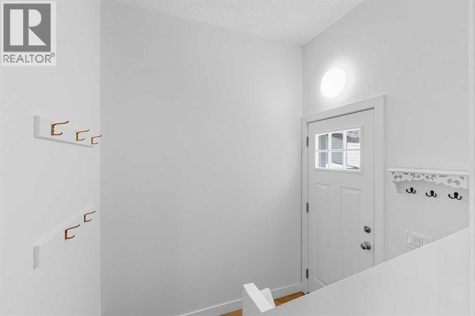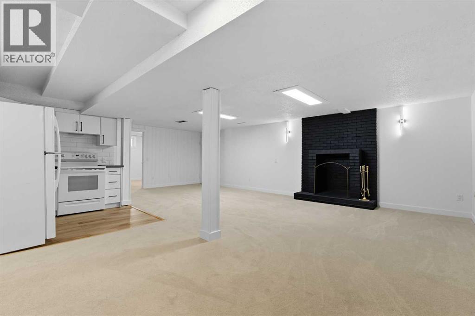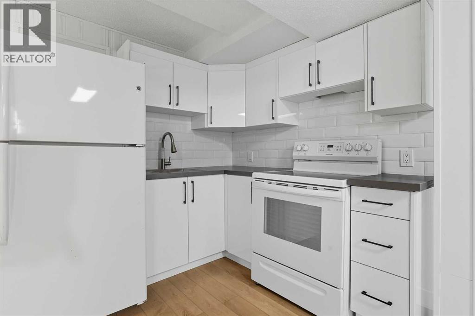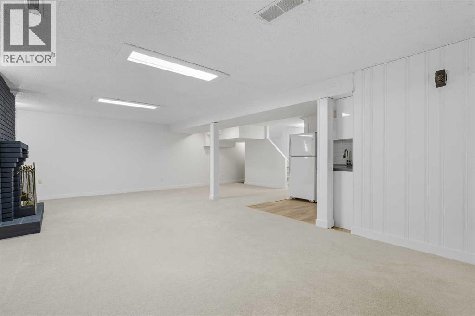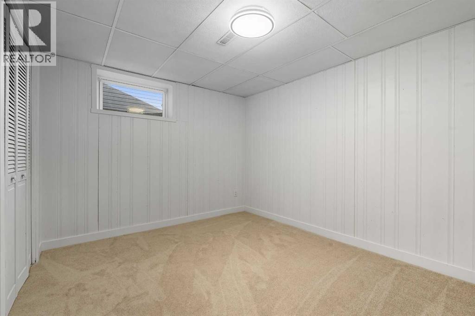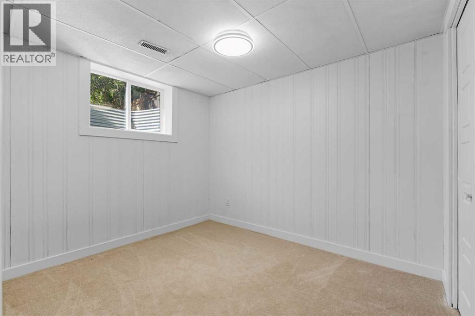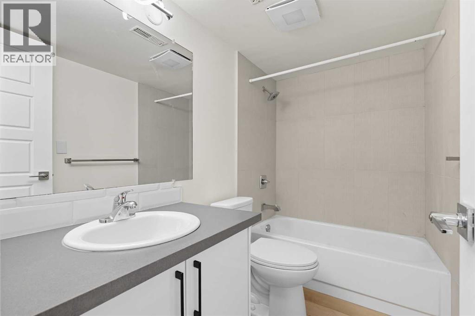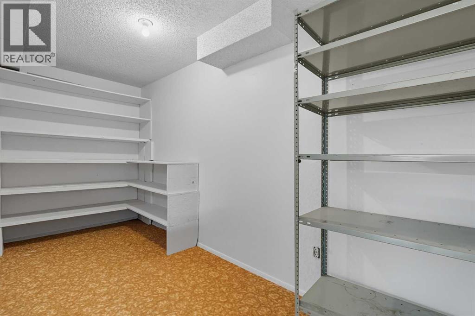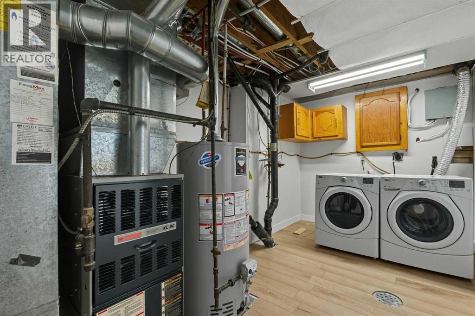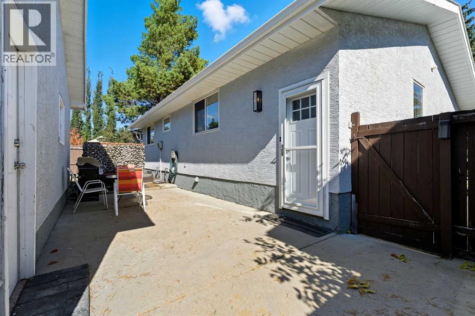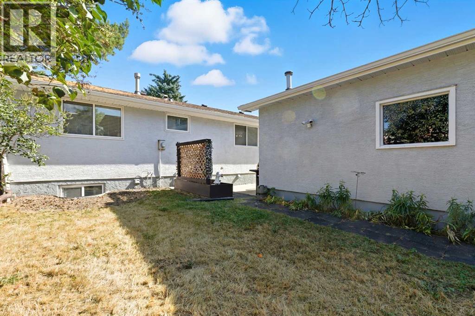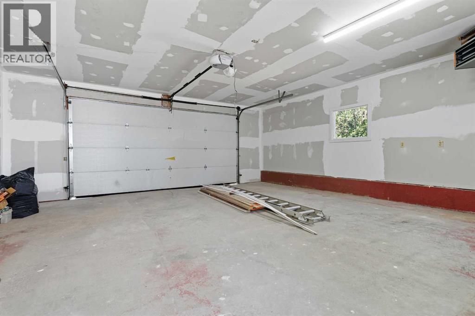5 Bedroom
3 Bathroom
1,229 ft2
Bungalow
Fireplace
None
Forced Air
$710,000
Fully renovated bungalow offering over 2,300 sq. ft. of developed living space in the heart of Braeside. This home has been extensively updated with all new PEX plumbing throughout, a new kitchen with quartz countertops and stainless steel appliances, fully renovated bathrooms, new flooring, fresh paint, updated lighting and much more!The main floor provides over 1,220 sq. ft., featuring 3 bedrooms and 2 full bathrooms in a bright, open layout and MAIN FLOOR LAUNDRY. The lower level has a SEPERATE entrance and includes an illegal suite with an additional 1,120 sq. ft., complete with 2 bedrooms, 1 bathroom, a second kitchen, large living room and it's own laundry.The oversized 23.3 ft x 23.5 ft detached garage is heated with natural gas, making it ideal for year-round comfort.Conveniently located less than 5 km from Costco, Stoney Trail, and major shopping amenities, with schools, parks, and transit nearby. A turnkey property with excellent flexibility for families or investors. (id:58331)
Property Details
|
MLS® Number
|
A2260191 |
|
Property Type
|
Single Family |
|
Community Name
|
Braeside |
|
Features
|
Back Lane, Pvc Window, Gas Bbq Hookup |
|
Parking Space Total
|
2 |
|
Plan
|
7710175 |
|
Structure
|
None |
Building
|
Bathroom Total
|
3 |
|
Bedrooms Above Ground
|
3 |
|
Bedrooms Below Ground
|
2 |
|
Bedrooms Total
|
5 |
|
Appliances
|
Refrigerator, Oven - Electric, Range - Electric, Dishwasher, Garage Door Opener, Washer/dryer Stack-up |
|
Architectural Style
|
Bungalow |
|
Basement Type
|
Full |
|
Constructed Date
|
1979 |
|
Construction Material
|
Wood Frame |
|
Construction Style Attachment
|
Detached |
|
Cooling Type
|
None |
|
Exterior Finish
|
Brick, Vinyl Siding |
|
Fireplace Present
|
Yes |
|
Fireplace Total
|
2 |
|
Flooring Type
|
Vinyl |
|
Foundation Type
|
Poured Concrete |
|
Heating Fuel
|
Natural Gas |
|
Heating Type
|
Forced Air |
|
Stories Total
|
1 |
|
Size Interior
|
1,229 Ft2 |
|
Total Finished Area
|
1229.21 Sqft |
|
Type
|
House |
Parking
Land
|
Acreage
|
No |
|
Fence Type
|
Fence |
|
Size Depth
|
30.48 M |
|
Size Frontage
|
15.85 M |
|
Size Irregular
|
483.00 |
|
Size Total
|
483 M2|4,051 - 7,250 Sqft |
|
Size Total Text
|
483 M2|4,051 - 7,250 Sqft |
|
Zoning Description
|
R-cg |
Rooms
| Level |
Type |
Length |
Width |
Dimensions |
|
Lower Level |
4pc Bathroom |
|
|
4.92 Ft x 8.08 Ft |
|
Lower Level |
Bedroom |
|
|
12.83 Ft x 10.75 Ft |
|
Lower Level |
Bedroom |
|
|
12.67 Ft x 8.42 Ft |
|
Lower Level |
Kitchen |
|
|
7.75 Ft x 7.58 Ft |
|
Lower Level |
Laundry Room |
|
|
12.67 Ft x 8.25 Ft |
|
Lower Level |
Recreational, Games Room |
|
|
26.00 Ft x 28.83 Ft |
|
Lower Level |
Storage |
|
|
5.67 Ft x 13.92 Ft |
|
Main Level |
3pc Bathroom |
|
|
5.50 Ft x 7.58 Ft |
|
Main Level |
4pc Bathroom |
|
|
4.92 Ft x 7.58 Ft |
|
Main Level |
Bedroom |
|
|
10.00 Ft x 15.33 Ft |
|
Main Level |
Bedroom |
|
|
9.25 Ft x 12.00 Ft |
|
Main Level |
Primary Bedroom |
|
|
14.42 Ft x 12.00 Ft |
|
Main Level |
Dining Room |
|
|
10.33 Ft x 6.92 Ft |
|
Main Level |
Kitchen |
|
|
11.17 Ft x 12.17 Ft |
|
Main Level |
Living Room |
|
|
16.17 Ft x 19.00 Ft |
