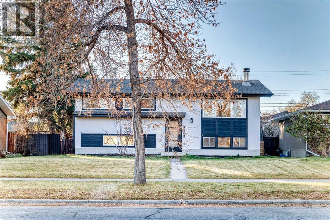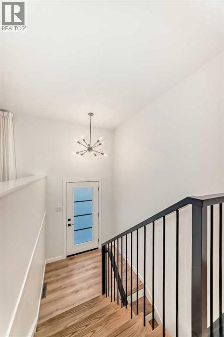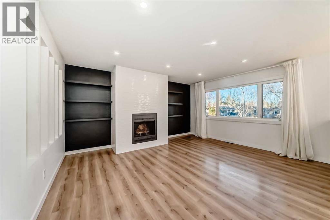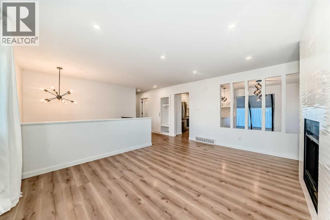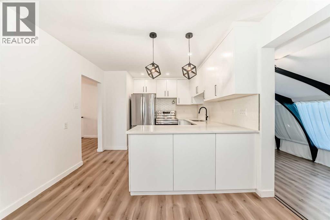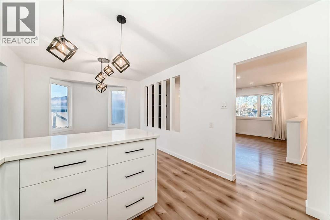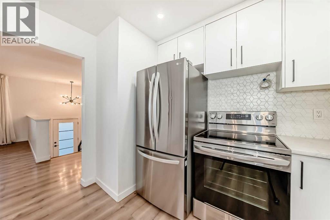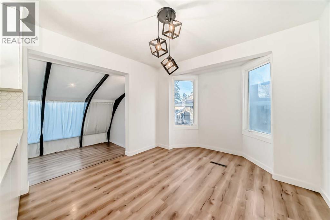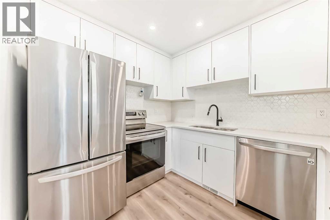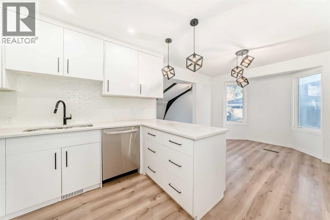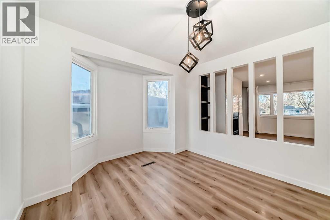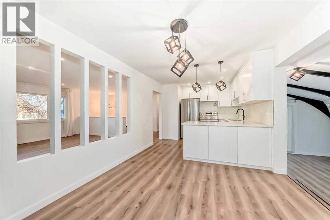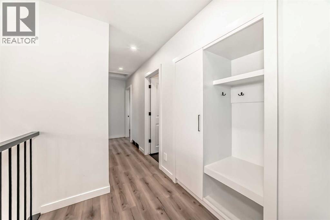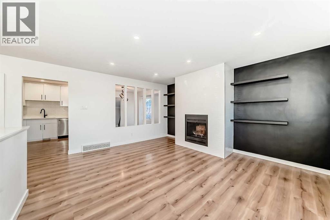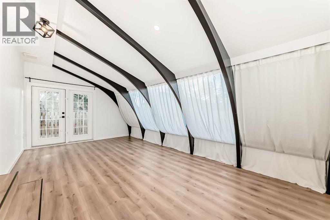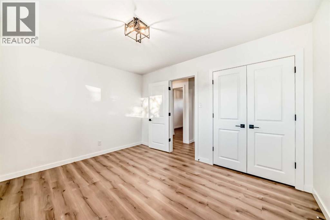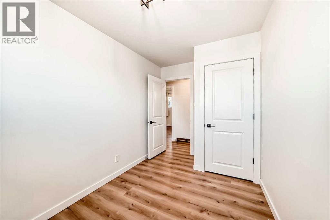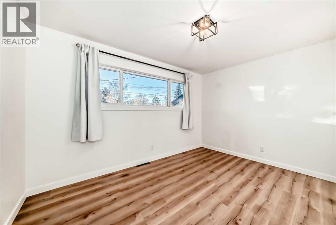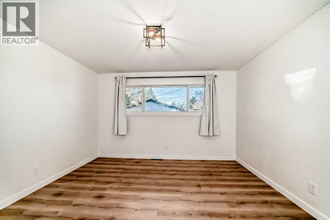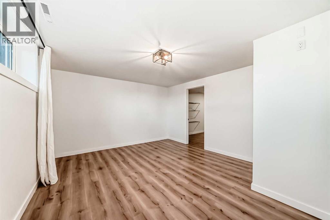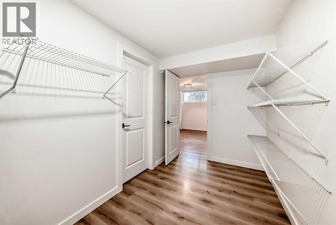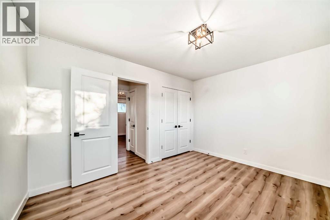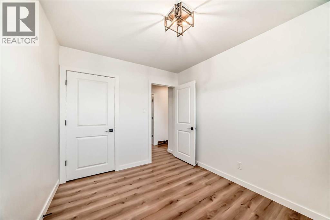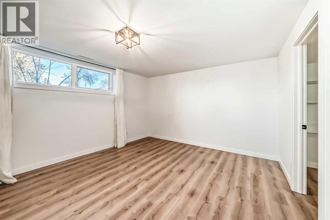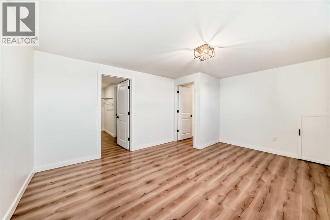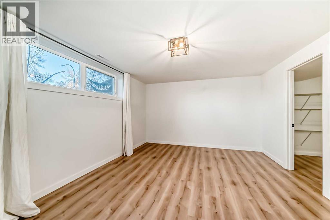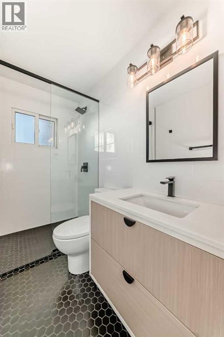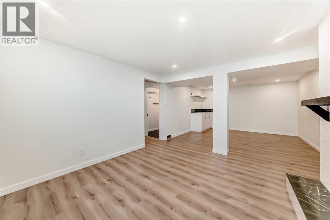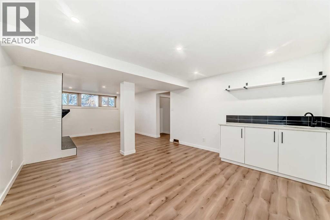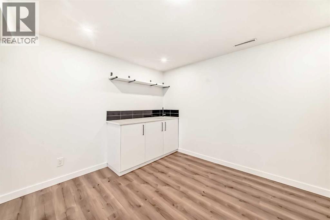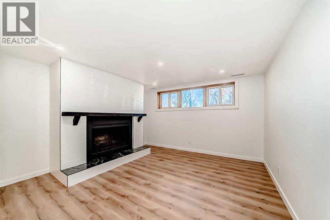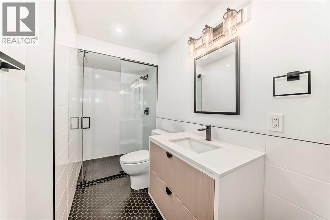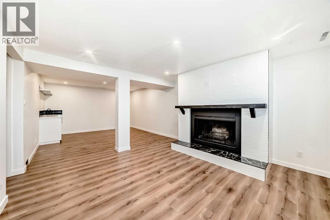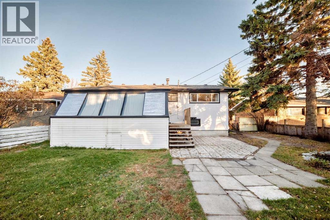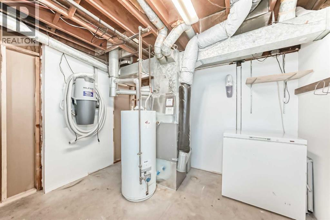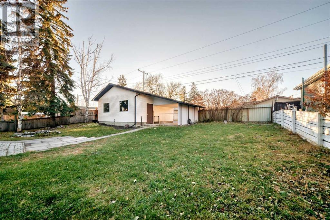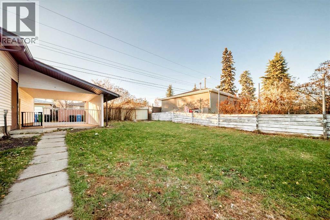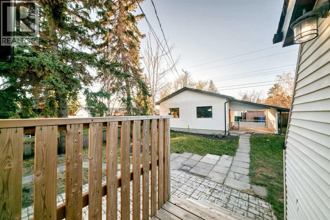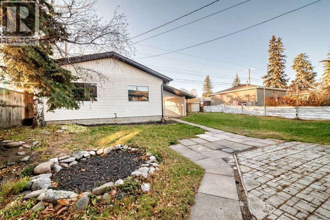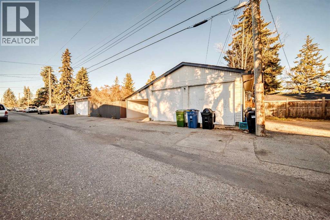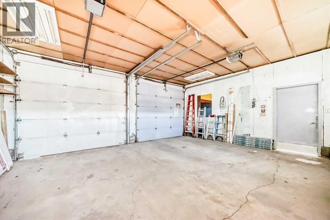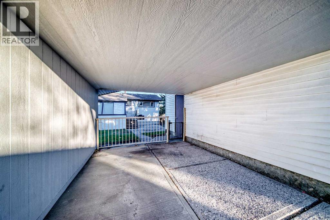9803 Fairmount Drive Se Calgary, Alberta T2J 0R9
$749,000
Open House 8 & 9 November from 2-4pm This stunning home has been completely transformed with thoughtful upgrades inside and out, offering modern comfort and timeless style in one of Calgary’s most desirable neighborhood. With its spacious layout and extensive renovations, this property is move-in ready and perfect for families & professionals. Step inside to discover fresh new paint throughout, including ceilings, and the addition of stylish LED lighting that enhances the home's bright, welcoming ambiance. The home features new doors, ensuring energy efficiency and a sleek, contemporary finish. The brand-newer kitchen is a true showstopper—custom-designed with an oversized island, luxurious quartz countertops, and appliances. It’s the perfect space for entertaining or simply enjoying a quiet meal at home. All bathrooms have been fully renovated with high-end finishes and modern fixtures, while updated plumbing ensures peace of mind for years to come. The adaptable layout offers large three bedrooms on the main floor and a additional one bedrooms in the lower level, ideal for guests or a growing family. A large rec room with a bar provides the perfect space for gatherings or a cozy movie night. The oversized double garage is fully finished, and ideal for a mechanic, hobbyist, or anyone needing extra storage and workspace. Enjoy sunny afternoons in the west-facing backyard, featuring a large deck and spacious yard—perfect for outdoor entertaining or relaxing in your private retreat. Located in the family-friendly community, you’ll love the easy access to transit, schools, shopping, and recreational amenities. (id:58331)
Open House
This property has open houses!
2:00 pm
Ends at:4:00 pm
2:00 pm
Ends at:4:00 pm
Property Details
| MLS® Number | A2263987 |
| Property Type | Single Family |
| Neigbourhood | Acadia |
| Community Name | Acadia |
| Amenities Near By | Park, Playground, Recreation Nearby, Schools, Shopping |
| Parking Space Total | 4 |
| Plan | 1229jk |
Building
| Bathroom Total | 2 |
| Bedrooms Above Ground | 3 |
| Bedrooms Below Ground | 1 |
| Bedrooms Total | 4 |
| Appliances | Refrigerator, Dishwasher, Stove, Window Coverings, Washer & Dryer |
| Architectural Style | Bi-level |
| Basement Development | Finished |
| Basement Type | Full (finished) |
| Constructed Date | 1962 |
| Construction Material | Wood Frame |
| Construction Style Attachment | Detached |
| Cooling Type | None |
| Exterior Finish | Wood Siding |
| Flooring Type | Vinyl |
| Foundation Type | Poured Concrete |
| Heating Type | Forced Air |
| Size Interior | 1,268 Ft2 |
| Total Finished Area | 1268.1 Sqft |
| Type | House |
Parking
| Detached Garage | 2 |
Land
| Acreage | No |
| Fence Type | Fence |
| Land Amenities | Park, Playground, Recreation Nearby, Schools, Shopping |
| Landscape Features | Landscaped |
| Size Depth | 39.74 M |
| Size Frontage | 18.29 M |
| Size Irregular | 727.00 |
| Size Total | 727 M2|7,251 - 10,889 Sqft |
| Size Total Text | 727 M2|7,251 - 10,889 Sqft |
| Zoning Description | H-go |
Rooms
| Level | Type | Length | Width | Dimensions |
|---|---|---|---|---|
| Lower Level | Recreational, Games Room | 25.17 Ft x 13.08 Ft | ||
| Lower Level | 3pc Bathroom | 12.08 Ft x 4.92 Ft | ||
| Lower Level | Bedroom | 15.67 Ft x 12.42 Ft | ||
| Lower Level | Other | 12.17 Ft x 6.58 Ft | ||
| Lower Level | Laundry Room | 10.42 Ft x 12.08 Ft | ||
| Main Level | Kitchen | 10.08 Ft x 10.33 Ft | ||
| Main Level | Dining Room | 11.33 Ft x 10.33 Ft | ||
| Main Level | Sunroom | 20.33 Ft x 11.83 Ft | ||
| Main Level | Living Room | 15.58 Ft x 13.50 Ft | ||
| Main Level | 3pc Bathroom | 10.25 Ft x 4.92 Ft | ||
| Main Level | Bedroom | 9.58 Ft x 7.25 Ft | ||
| Main Level | Bedroom | 10.75 Ft x 8.58 Ft | ||
| Main Level | Primary Bedroom | 10.33 Ft x 12.58 Ft |
Contact Us
Contact us for more information
