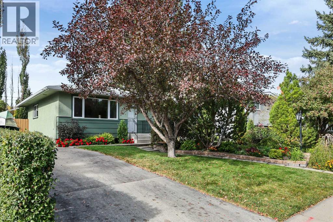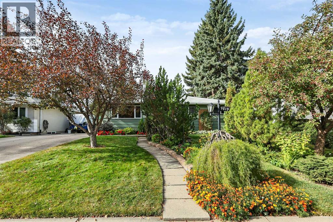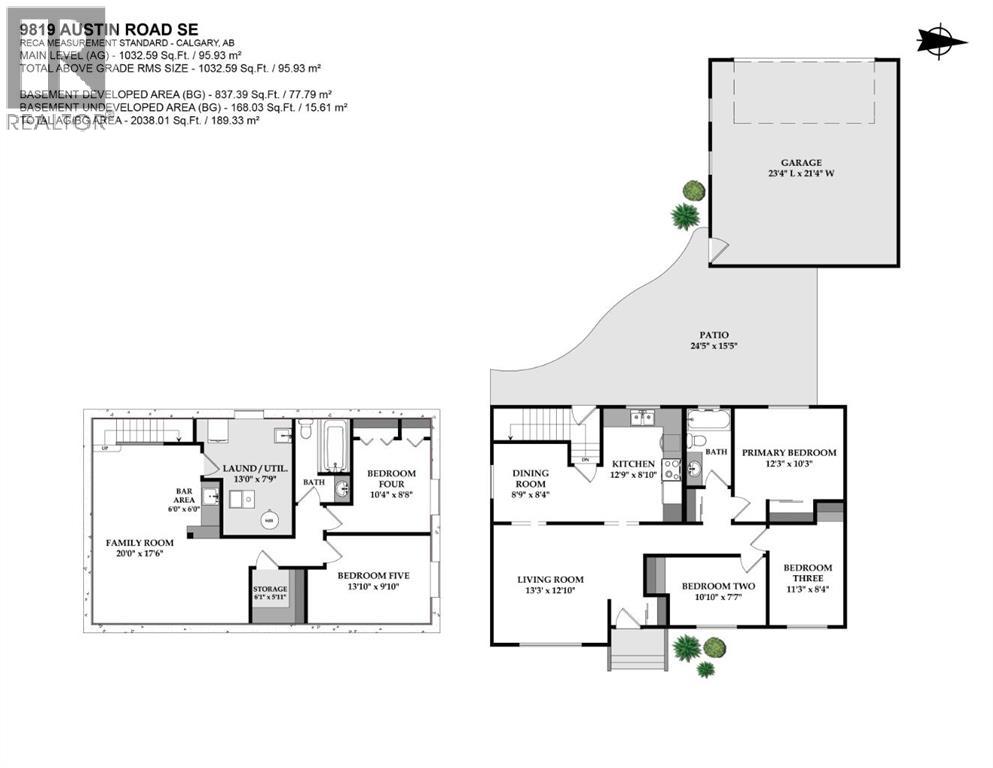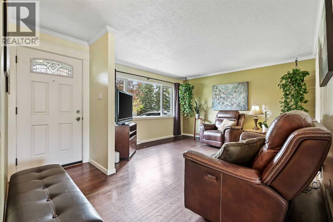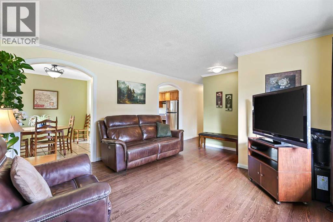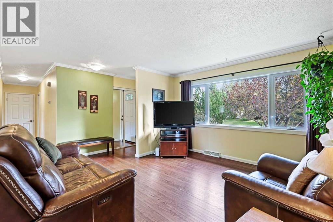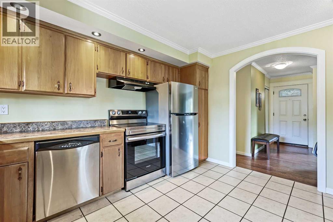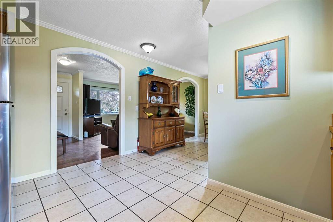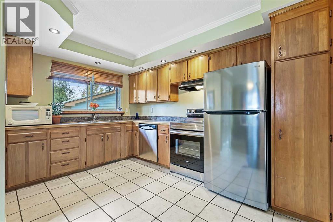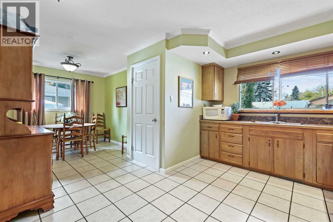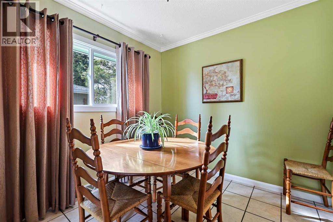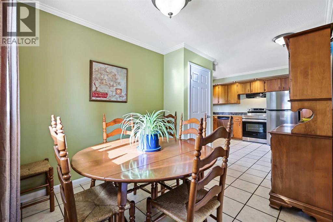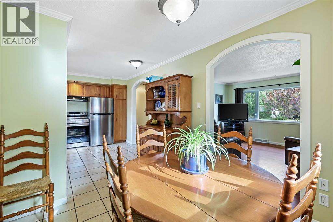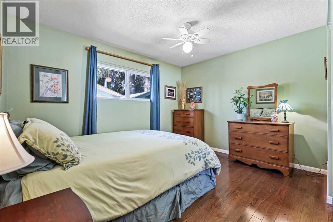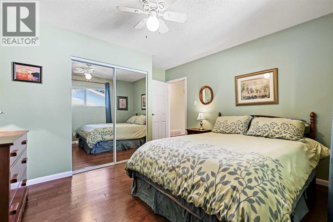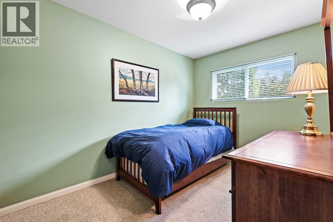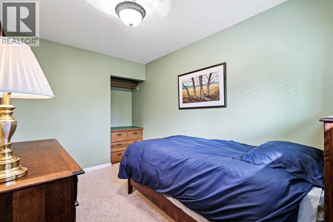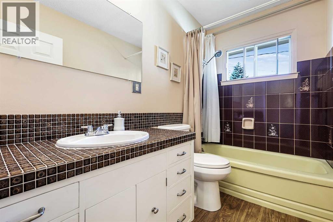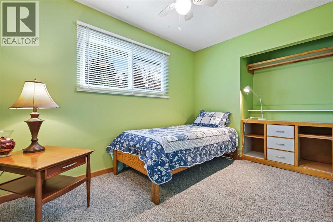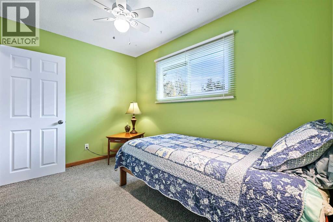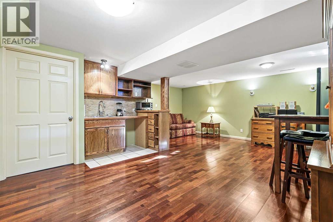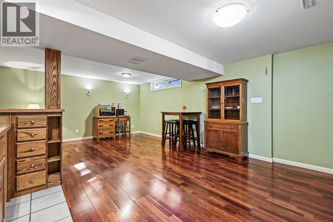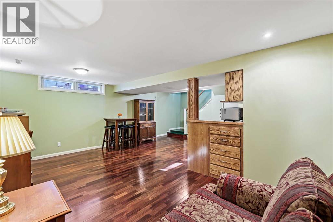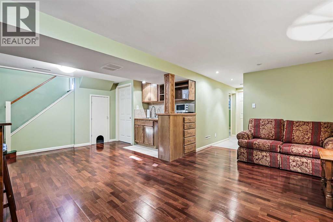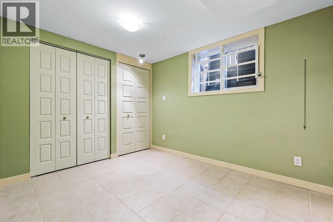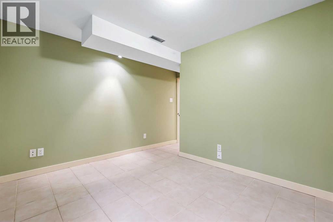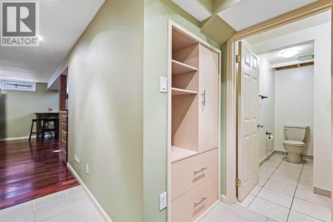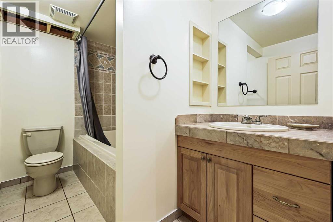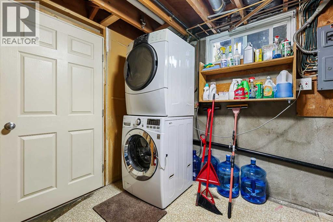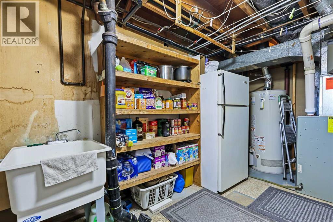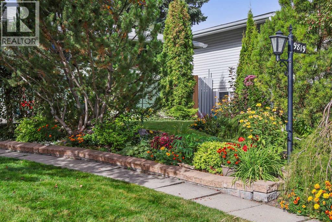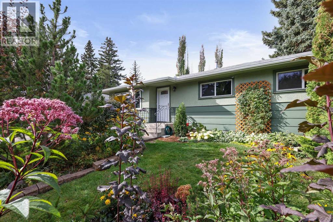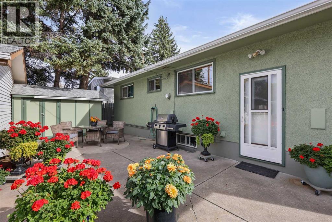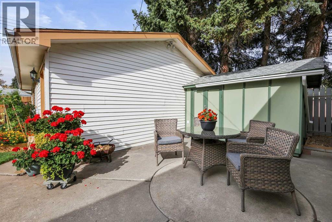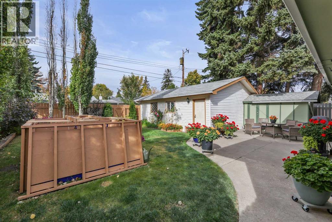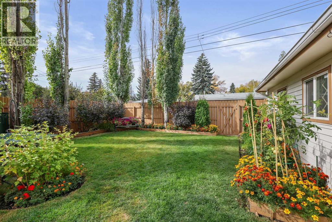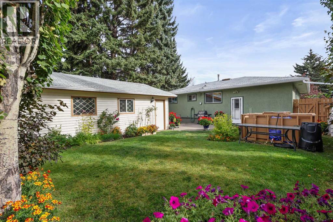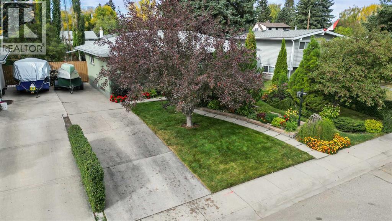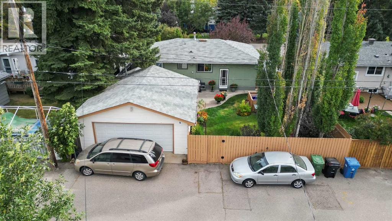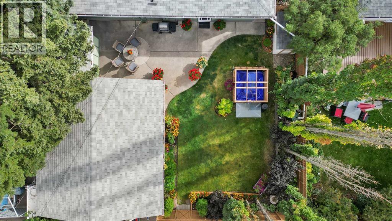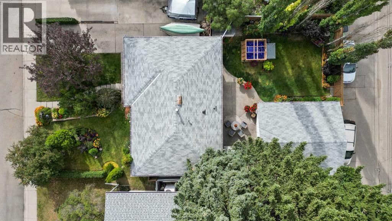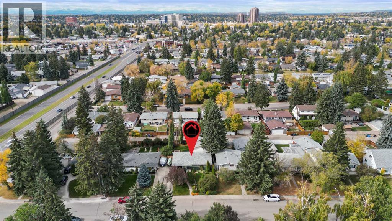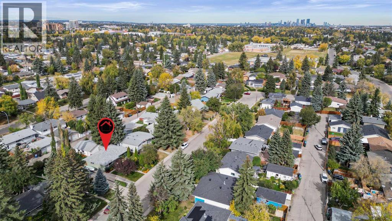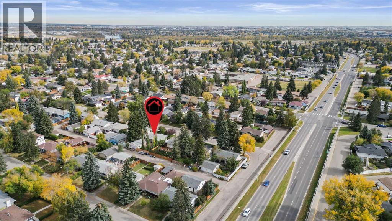5 Bedroom
2 Bathroom
1,033 ft2
Bungalow
None
Forced Air
Garden Area, Lawn
$562,000
Escape the hustle and bustle and come home to this quiet tree lined street that is easily one of the prettiest in Acadia. This bungalow property has been lovingly and carefully updated and maintained by its current owners for over 30 years. It is move-in ready in its current state or could be gradually updated as a project home. The yard and gardens are something out of a gardening magazine and only enhances what is already offered by the street as a whole. The sun-soaked floorplan consists of a spacious main floor living area with a separate dining area and a private kitchen overlooking the back yard space. Tasteful archways enrich the transitions in these areas and the living and hallways are adorned with attractive hardwood flooring. Down the hall you have three bedrooms and a vintage shared bathroom that looks as it did on the day it was built. You’ll notice fine handcrafted built-ins in many of the closets and storage spaces throughout the home, tastefully expanding the storage space. Downstairs you’ll find two additional bedrooms, both with egress windows along with an updated four-piece bathroom. There is also huge living area with a eucalyptus hardwood floor complete with a wet bar and a space for a dishwasher. Mechanically sound, there is an updated high efficiency furnace and 50-gallon hot water tank. The windows are updated as are the shingles. The fully fenced back yard is second to none and has two storage sheds and a 22’x24’ double detached garage with paved lane access. The close in community of Acadia offers many nearby amenities including all schools through high school, relative closeness to the LRT and other transit options and easy road access to Deerfoot, Blackfoot and Macleod Trails. There is so much here in this complete package. Come and see for yourself today! (id:58331)
Property Details
|
MLS® Number
|
A2263027 |
|
Property Type
|
Single Family |
|
Community Name
|
Acadia |
|
Amenities Near By
|
Playground, Schools, Shopping |
|
Features
|
Treed, Back Lane, Wet Bar, Pvc Window, Closet Organizers |
|
Parking Space Total
|
2 |
|
Plan
|
185jk |
|
Structure
|
Shed |
Building
|
Bathroom Total
|
2 |
|
Bedrooms Above Ground
|
3 |
|
Bedrooms Below Ground
|
2 |
|
Bedrooms Total
|
5 |
|
Appliances
|
Washer, Refrigerator, Dishwasher, Stove, Dryer, Hood Fan, Window Coverings, Garage Door Opener |
|
Architectural Style
|
Bungalow |
|
Basement Development
|
Finished |
|
Basement Type
|
Full (finished) |
|
Constructed Date
|
1961 |
|
Construction Material
|
Wood Frame |
|
Construction Style Attachment
|
Detached |
|
Cooling Type
|
None |
|
Exterior Finish
|
Stone, Wood Siding |
|
Flooring Type
|
Carpeted, Hardwood, Tile |
|
Foundation Type
|
Poured Concrete |
|
Heating Fuel
|
Natural Gas |
|
Heating Type
|
Forced Air |
|
Stories Total
|
1 |
|
Size Interior
|
1,033 Ft2 |
|
Total Finished Area
|
1032.59 Sqft |
|
Type
|
House |
Parking
Land
|
Acreage
|
No |
|
Fence Type
|
Fence |
|
Land Amenities
|
Playground, Schools, Shopping |
|
Landscape Features
|
Garden Area, Lawn |
|
Size Depth
|
30.47 M |
|
Size Frontage
|
16.76 M |
|
Size Irregular
|
511.00 |
|
Size Total
|
511 M2|4,051 - 7,250 Sqft |
|
Size Total Text
|
511 M2|4,051 - 7,250 Sqft |
|
Zoning Description
|
R-cg |
Rooms
| Level |
Type |
Length |
Width |
Dimensions |
|
Basement |
Family Room |
|
|
20.00 Ft x 7.50 Ft |
|
Basement |
Bedroom |
|
|
10.33 Ft x 8.67 Ft |
|
Basement |
Bedroom |
|
|
13.83 Ft x 8.83 Ft |
|
Basement |
Storage |
|
|
6.08 Ft x 5.92 Ft |
|
Basement |
Furnace |
|
|
13.00 Ft x 7.75 Ft |
|
Basement |
4pc Bathroom |
|
|
9.33 Ft x 6.00 Ft |
|
Main Level |
Living Room |
|
|
13.25 Ft x 12.83 Ft |
|
Main Level |
Kitchen |
|
|
12.75 Ft x 8.83 Ft |
|
Main Level |
Dining Room |
|
|
8.75 Ft x 8.33 Ft |
|
Main Level |
Primary Bedroom |
|
|
12.25 Ft x 10.25 Ft |
|
Main Level |
Bedroom |
|
|
10.83 Ft x 7.58 Ft |
|
Main Level |
Bedroom |
|
|
11.25 Ft x 8.33 Ft |
|
Main Level |
4pc Bathroom |
|
|
8.67 Ft x 5.00 Ft |
