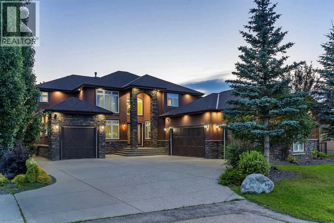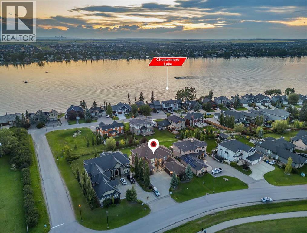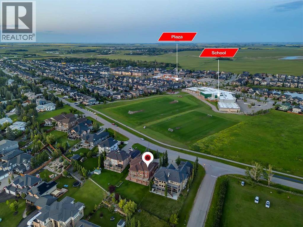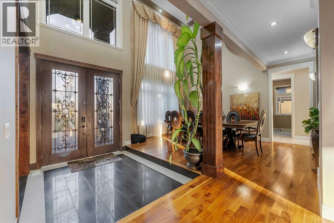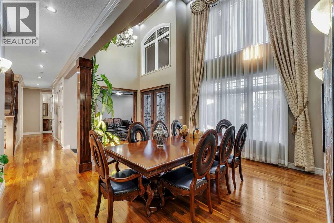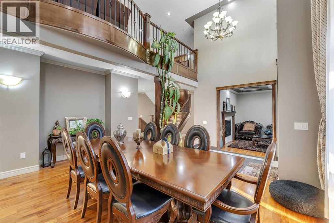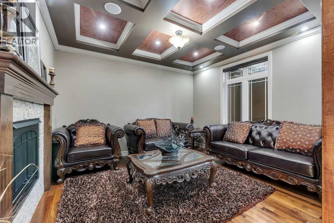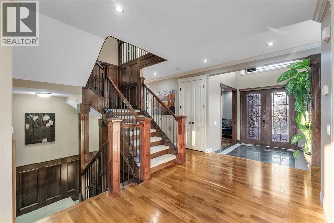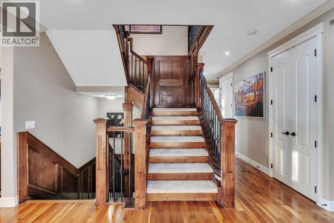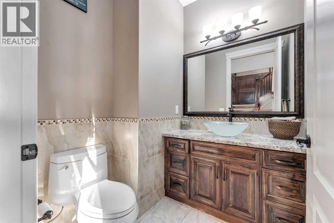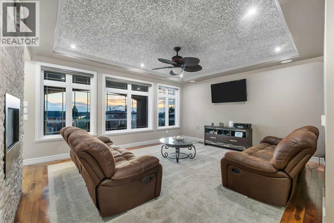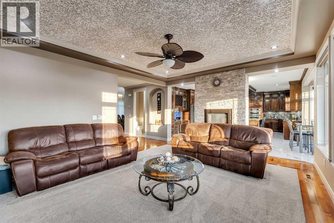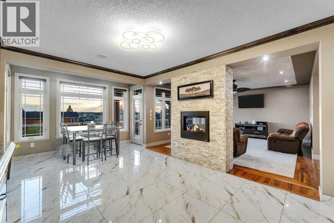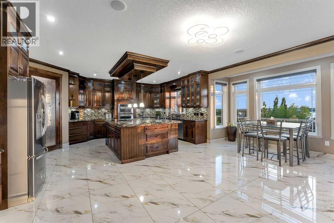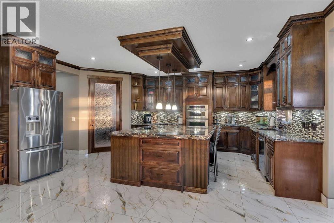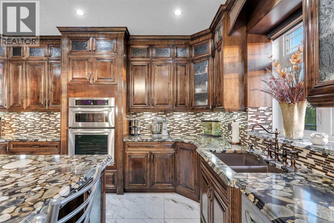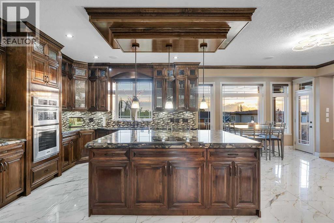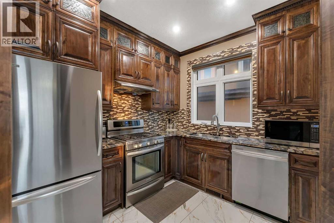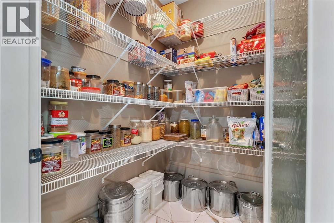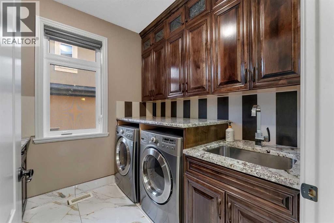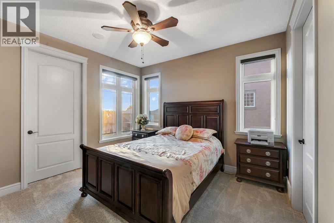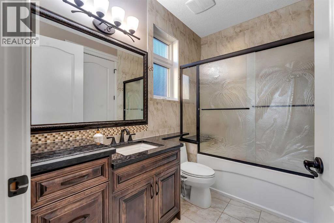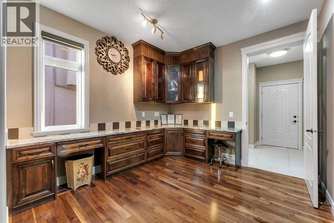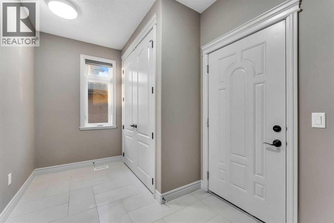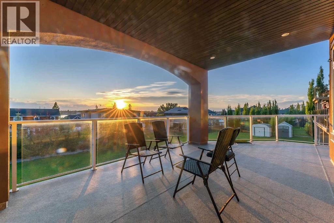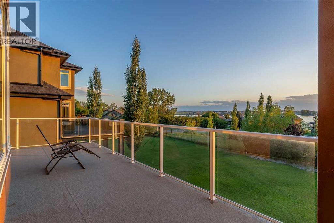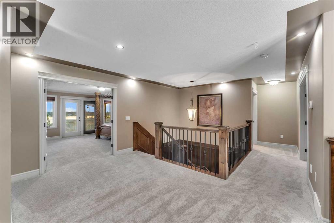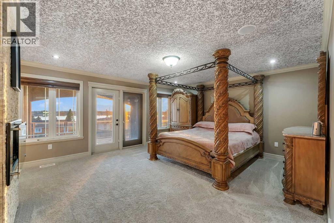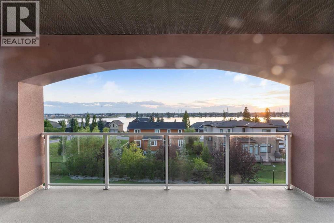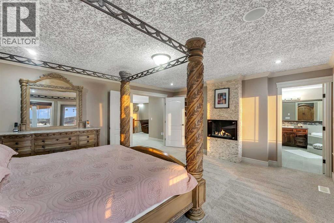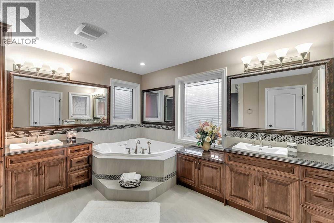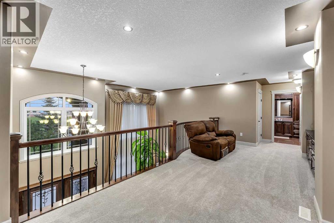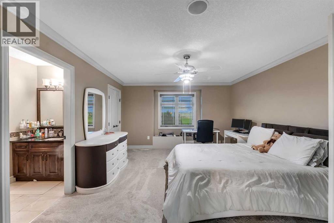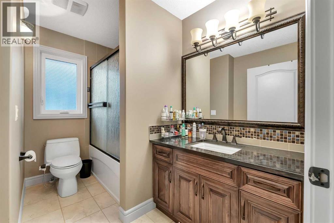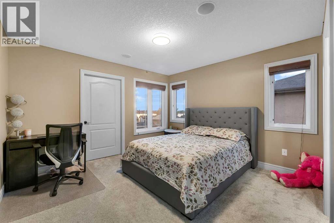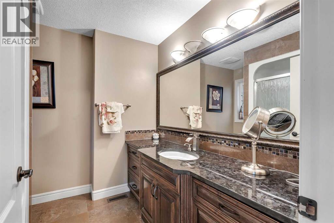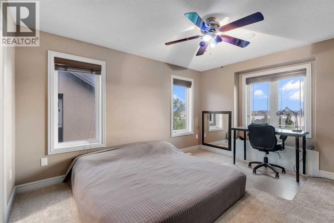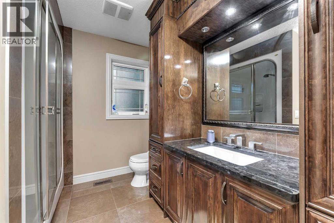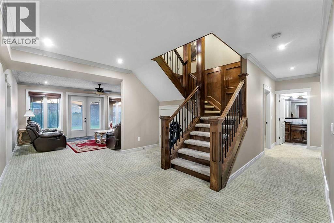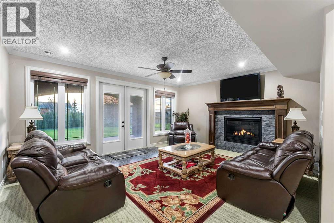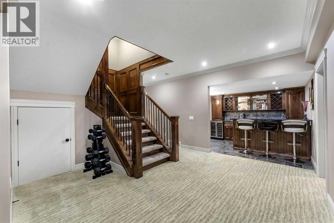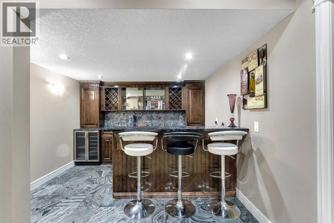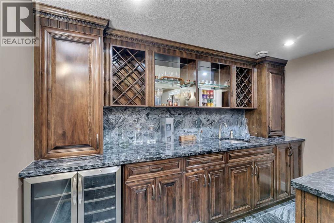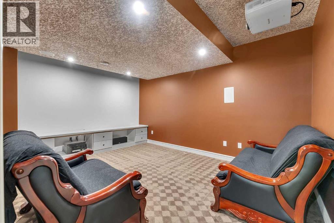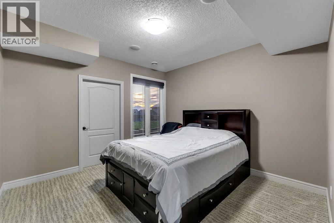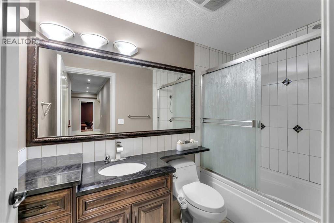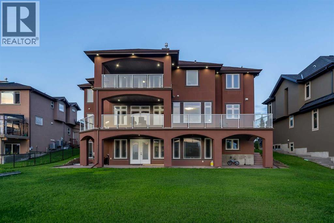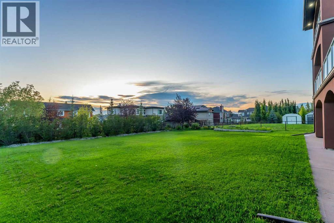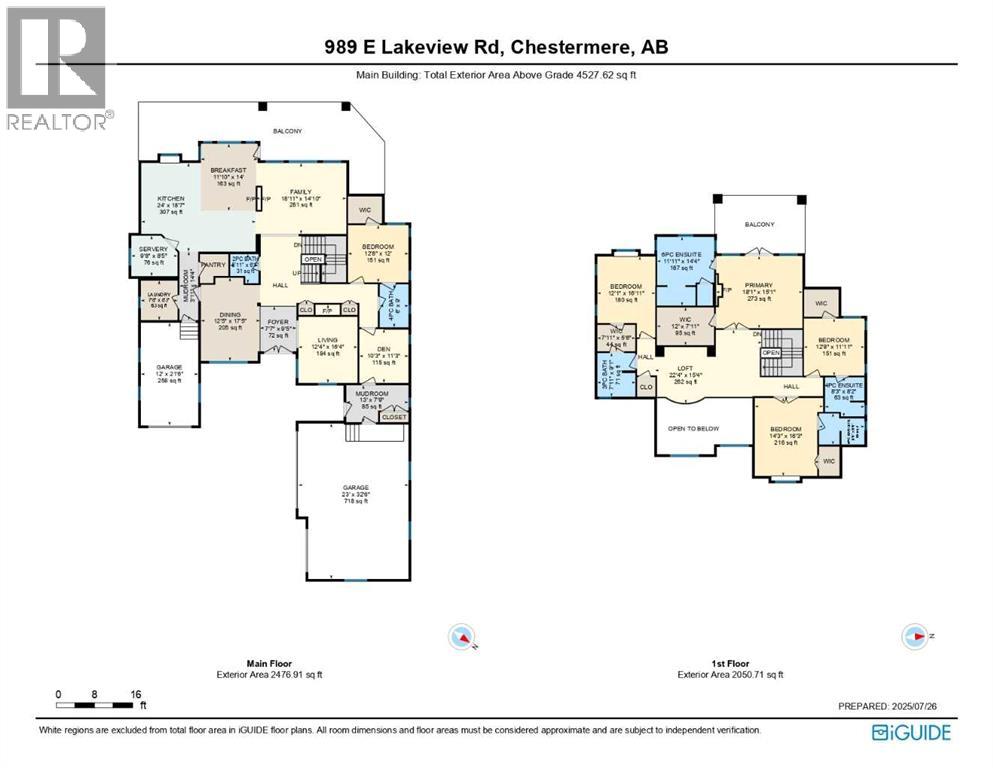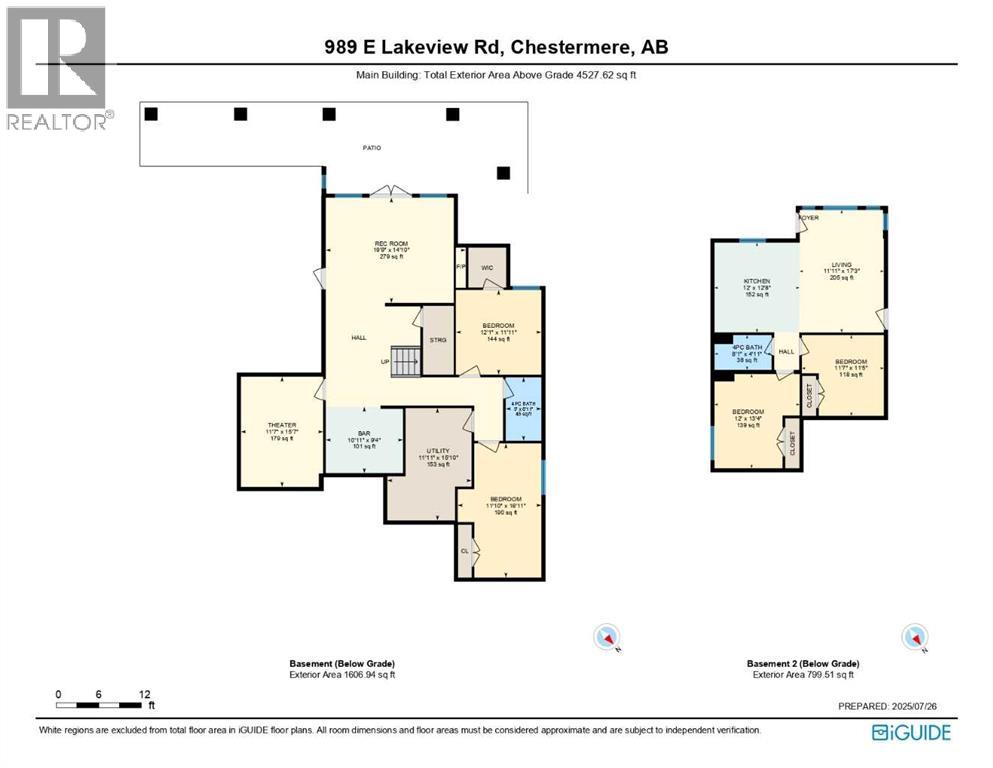9 Bedroom
8 Bathroom
4,528 ft2
Fireplace
None
Forced Air
$1,749,000
HUGE 76' x 184' LOT!! ENJOY STUNNING VIEWS OF THE MOUNTAINS, CHESTERMERE LAKE, CITY & CALGARY DOWNTOWN!! TRIPLE PANE WINDOWS!! QUAD ATTACHED GARAGE!! WALKOUT BASEMENT WITH 2 SECTIONS!! MORTGAGE-HELPER ILLEGAL BASEMENT SUITE WITH SEPARATE ENTRANCE!! OVER 6700+ SQFT OF LIVING SPACE!! 9 BEDROOMS & 7.5 BATHS!! HOME THEATRE & BAR!! 3 MASTER BEDROOMS!! SPICE KITCHEN!! Welcome to a truly exceptional estate that blends luxury, space, and functionality in every corner. Sitting just minutes from Chestermere Lake, this architectural gem offers everything a growing family could dream of—and more! Step inside to soaring ceilings, a grand foyer, and a thoughtful main floor layout. The living room with a cozy fireplace flows effortlessly into the formal dining area, while a bright breakfast nook and spacious family room are warmed by a double-sided fireplace—perfect for morning coffee or evening gatherings. The gourmet kitchen features a massive island, stainless steel appliances, spice kitchen, walk-in pantry, and rich custom cabinetry with built-in features throughout. The main floor also includes a full bedroom with walk-in closet and attached full bath. A convenient 2-pc bath and main floor laundry complete this level. Step out onto the huge back deck—a fantastic space for summer entertaining. Upstairs is an absolute showstopper: FOUR spacious bedrooms, including THREE MASTER BEDROOMS! The PRIMARY BEDROOM feels like a luxury retreat—complete with its own fireplace, large walk-in closet, 6PC ENSUITE BATH, and a PRIVATE BALCONY overlooking the backyard. The other two master bedrooms each have their own 4PC ENSUITE BATHS and walk-in closets. The fourth bedroom has access to a 3PC BATH that connects to the hallway, and the loft-style bonus room adds an open, airy charm with a beautiful open-to-below view. The walkout basement is split into two incredible sections. One side is designed for upstairs enjoyment: a home theatre, full bar, huge rec room, 2 bedrooms, and a 4PC BATH. Larg e windows and patio doors bring in tons of natural light, making this level feel just as welcoming as the main floors. The other side is an ILLEGAL SUITE with a separate entrance, 2 bedrooms, kitchen, living room, and a 4-pc bath. All this is complemented by a quad attached garage, ample driveway parking, and a location close to schools, golf, shopping, and the lake. AN UNMATCHED OPPORTUNITY TO OWN A HOME THAT TRULY HAS IT ALL—SPACE, STYLE, AND LUXURY IN ONE! (id:58331)
Property Details
|
MLS® Number
|
A2243988 |
|
Property Type
|
Single Family |
|
Community Name
|
East Chestermere |
|
Amenities Near By
|
Golf Course, Park, Playground, Schools, Shopping, Water Nearby |
|
Community Features
|
Golf Course Development, Lake Privileges |
|
Features
|
See Remarks |
|
Parking Space Total
|
10 |
|
Plan
|
0714388 |
|
Structure
|
Deck |
Building
|
Bathroom Total
|
8 |
|
Bedrooms Above Ground
|
5 |
|
Bedrooms Below Ground
|
4 |
|
Bedrooms Total
|
9 |
|
Basement Features
|
Separate Entrance, Walk Out, Suite |
|
Basement Type
|
Full |
|
Constructed Date
|
2012 |
|
Construction Material
|
Wood Frame |
|
Construction Style Attachment
|
Detached |
|
Cooling Type
|
None |
|
Exterior Finish
|
Stucco |
|
Fireplace Present
|
Yes |
|
Fireplace Total
|
4 |
|
Flooring Type
|
Carpeted, Hardwood, Tile |
|
Foundation Type
|
Poured Concrete |
|
Half Bath Total
|
1 |
|
Heating Fuel
|
Natural Gas |
|
Heating Type
|
Forced Air |
|
Stories Total
|
2 |
|
Size Interior
|
4,528 Ft2 |
|
Total Finished Area
|
4527.62 Sqft |
|
Type
|
House |
Parking
Land
|
Acreage
|
No |
|
Fence Type
|
Fence |
|
Land Amenities
|
Golf Course, Park, Playground, Schools, Shopping, Water Nearby |
|
Size Depth
|
56.11 M |
|
Size Frontage
|
23.11 M |
|
Size Irregular
|
13648.00 |
|
Size Total
|
13648 Sqft|10,890 - 21,799 Sqft (1/4 - 1/2 Ac) |
|
Size Total Text
|
13648 Sqft|10,890 - 21,799 Sqft (1/4 - 1/2 Ac) |
|
Zoning Description
|
R-1 |
Rooms
| Level |
Type |
Length |
Width |
Dimensions |
|
Second Level |
Bedroom |
|
|
12.08 Ft x 16.92 Ft |
|
Second Level |
Other |
|
|
7.92 Ft x 5.50 Ft |
|
Second Level |
3pc Bathroom |
|
|
7.92 Ft x 9.08 Ft |
|
Second Level |
6pc Bathroom |
|
|
11.92 Ft x 14.33 Ft |
|
Second Level |
Other |
|
|
12.00 Ft x 7.92 Ft |
|
Second Level |
Primary Bedroom |
|
|
18.08 Ft x 15.08 Ft |
|
Second Level |
Bedroom |
|
|
12.67 Ft x 11.92 Ft |
|
Second Level |
4pc Bathroom |
|
|
8.25 Ft x 8.17 Ft |
|
Second Level |
4pc Bathroom |
|
|
9.50 Ft x 6.50 Ft |
|
Second Level |
Bedroom |
|
|
14.25 Ft x 16.25 Ft |
|
Second Level |
Loft |
|
|
22.33 Ft x 15.33 Ft |
|
Basement |
Kitchen |
|
|
12.00 Ft x 12.67 Ft |
|
Basement |
Living Room |
|
|
11.92 Ft x 17.25 Ft |
|
Basement |
4pc Bathroom |
|
|
8.08 Ft x 4.92 Ft |
|
Basement |
Bedroom |
|
|
11.58 Ft x 11.42 Ft |
|
Basement |
Bedroom |
|
|
12.00 Ft x 13.33 Ft |
|
Basement |
Recreational, Games Room |
|
|
19.75 Ft x 14.83 Ft |
|
Basement |
Bedroom |
|
|
12.08 Ft x 11.92 Ft |
|
Basement |
Media |
|
|
11.58 Ft x 15.58 Ft |
|
Basement |
Other |
|
|
10.92 Ft x 9.33 Ft |
|
Basement |
Furnace |
|
|
11.92 Ft x 15.83 Ft |
|
Basement |
Bedroom |
|
|
11.83 Ft x 18.92 Ft |
|
Basement |
4pc Bathroom |
|
|
5.00 Ft x 8.92 Ft |
|
Main Level |
Other |
|
|
13.00 Ft x 7.75 Ft |
|
Main Level |
Den |
|
|
10.25 Ft x 11.25 Ft |
|
Main Level |
Living Room |
|
|
12.33 Ft x 16.33 Ft |
|
Main Level |
Foyer |
|
|
7.58 Ft x 9.42 Ft |
|
Main Level |
Dining Room |
|
|
12.42 Ft x 17.42 Ft |
|
Main Level |
Laundry Room |
|
|
7.67 Ft x 8.25 Ft |
|
Main Level |
4pc Bathroom |
|
|
6.00 Ft x 9.00 Ft |
|
Main Level |
Bedroom |
|
|
12.67 Ft x 12.00 Ft |
|
Main Level |
2pc Bathroom |
|
|
5.92 Ft x 6.08 Ft |
|
Main Level |
Other |
|
|
9.67 Ft x 8.42 Ft |
|
Main Level |
Kitchen |
|
|
24.00 Ft x 18.58 Ft |
|
Main Level |
Breakfast |
|
|
11.83 Ft x 14.00 Ft |
|
Main Level |
Family Room |
|
|
18.92 Ft x 14.83 Ft |
