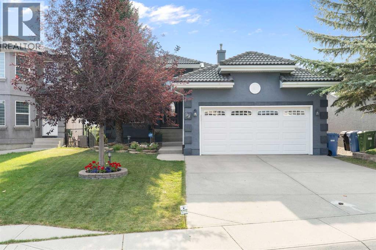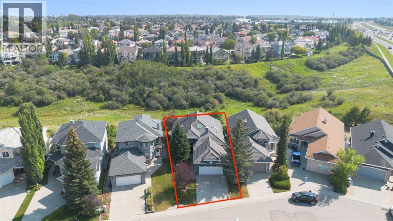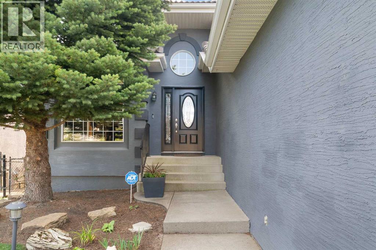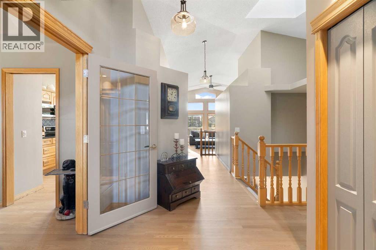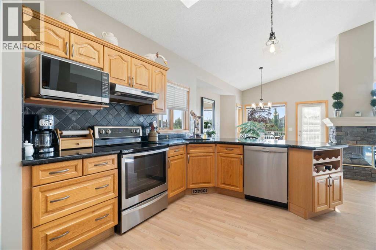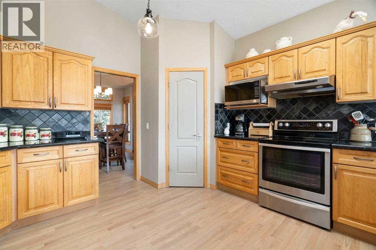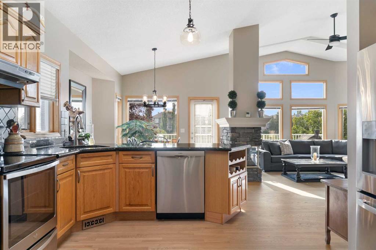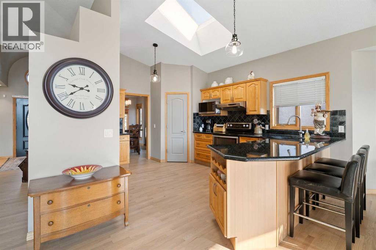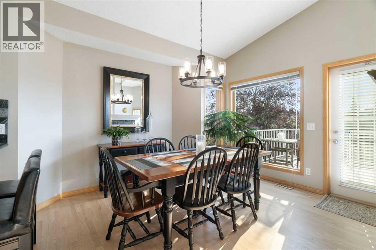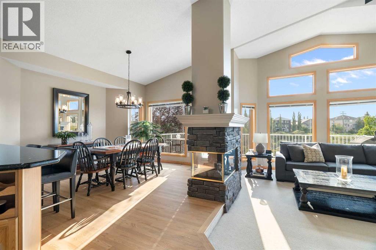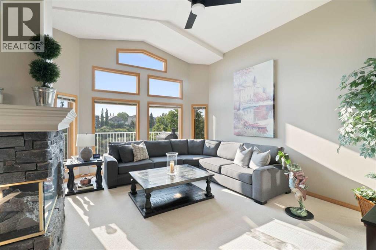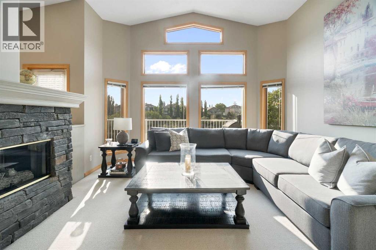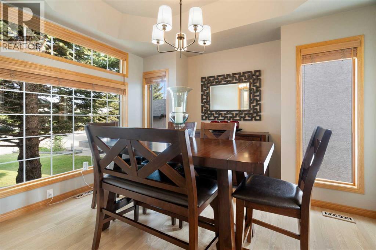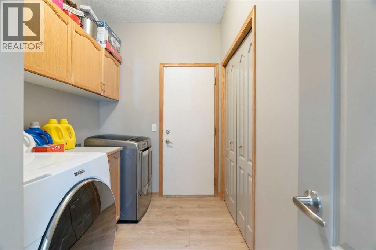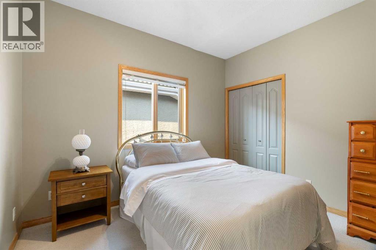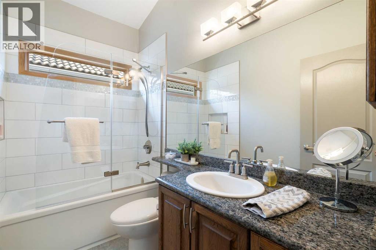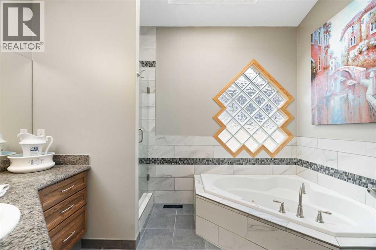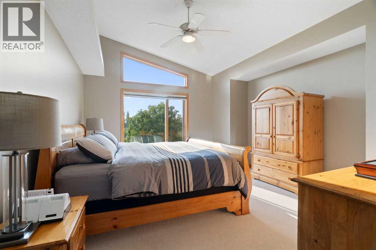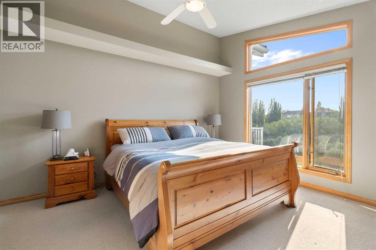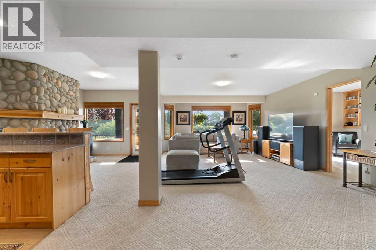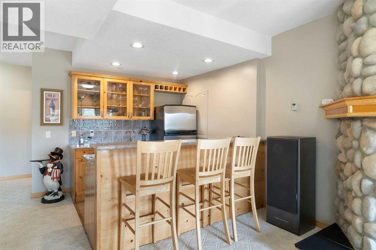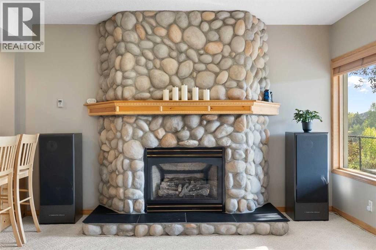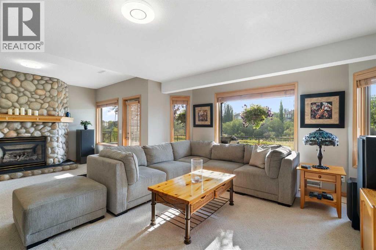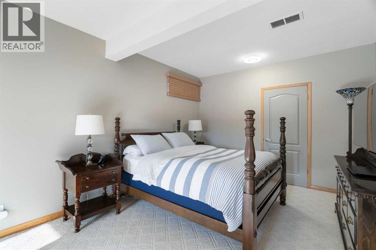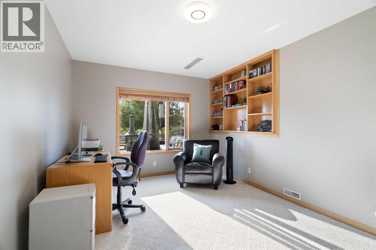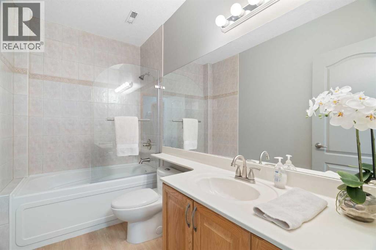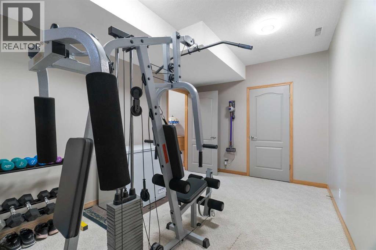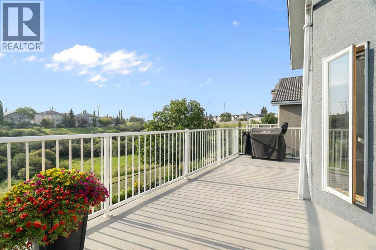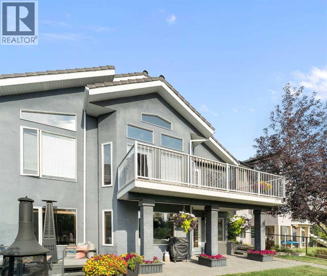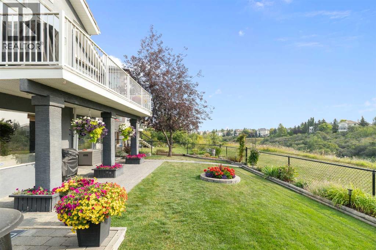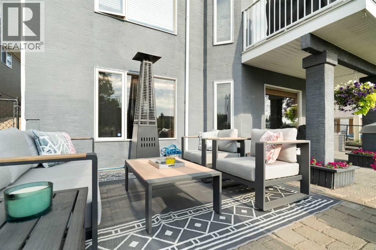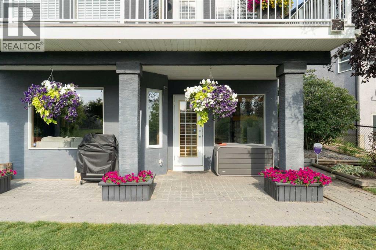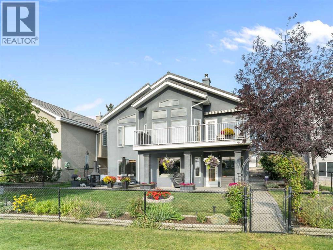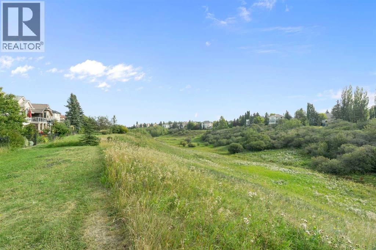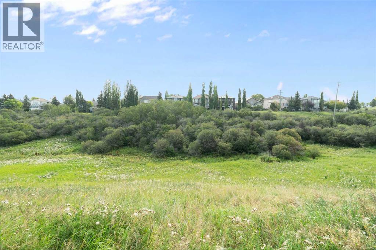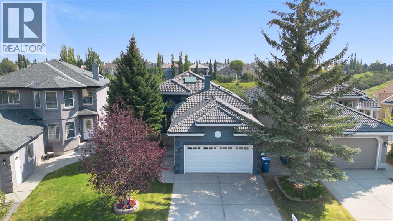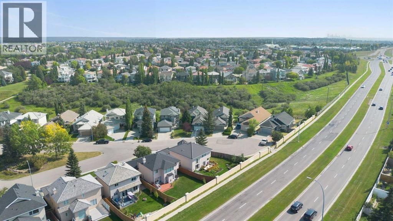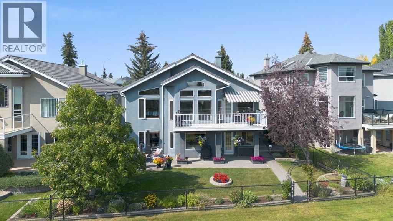4 Bedroom
3 Bathroom
1,682 ft2
Bungalow
Fireplace
None
Central Heating
Fruit Trees, Landscaped
$995,000
Beautifully maintained 1,682 sq. ft. vaulted walkout bungalow backing onto a natural ravine in desirable Morningside in Citadel. This immaculately maintained home is so versatile featuring 2 bedrooms on the main floor and 2 bedrooms in the basement, with 3 full baths. The living area offers a sunken living room with 14’ vaulted ceilings, skylights, refinished hardwood, and a three-way gas fireplace for maximum functionality and ultimate relaxation.The walkout level includes a wet bar with granite counters, high-efficiency stone surround gas fireplace, and direct access to the landscaped SE backyard. Recent upgrades include new Pex plumbing (2023), hot water tank (2024), Leaf Guard gutters (2024), Lennox high-efficiency modulating furnace with iComfort thermostat (2019), and full interior paint (2023). Additional highlights: cement tile roof, central vac (new with attachments 2025), Hunter Douglas blinds, Bosch dishwasher, two refrigerators, double attached garage, and SunSetter awning with remote. A rare walkout bungalow backing onto a private ravine setting—move-in ready with quality throughout! (id:58331)
Property Details
|
MLS® Number
|
A2256047 |
|
Property Type
|
Single Family |
|
Community Name
|
Citadel |
|
Amenities Near By
|
Schools, Shopping |
|
Features
|
Cul-de-sac, Wet Bar, Closet Organizers, No Smoking Home, Environmental Reserve |
|
Parking Space Total
|
4 |
|
Plan
|
9612156 |
|
Structure
|
Deck |
Building
|
Bathroom Total
|
3 |
|
Bedrooms Above Ground
|
2 |
|
Bedrooms Below Ground
|
2 |
|
Bedrooms Total
|
4 |
|
Appliances
|
Refrigerator, Dishwasher, Range, Microwave, Window Coverings, Washer & Dryer |
|
Architectural Style
|
Bungalow |
|
Basement Development
|
Finished |
|
Basement Features
|
Walk Out |
|
Basement Type
|
Full (finished) |
|
Constructed Date
|
1997 |
|
Construction Material
|
Wood Frame |
|
Construction Style Attachment
|
Detached |
|
Cooling Type
|
None |
|
Exterior Finish
|
Stucco |
|
Fireplace Present
|
Yes |
|
Fireplace Total
|
2 |
|
Flooring Type
|
Carpeted, Hardwood, Tile |
|
Foundation Type
|
Poured Concrete |
|
Heating Fuel
|
Natural Gas |
|
Heating Type
|
Central Heating |
|
Stories Total
|
1 |
|
Size Interior
|
1,682 Ft2 |
|
Total Finished Area
|
1682 Sqft |
|
Type
|
House |
Parking
Land
|
Acreage
|
No |
|
Fence Type
|
Fence |
|
Land Amenities
|
Schools, Shopping |
|
Landscape Features
|
Fruit Trees, Landscaped |
|
Size Frontage
|
11.8 M |
|
Size Irregular
|
526.09 |
|
Size Total
|
526.09 M2|4,051 - 7,250 Sqft |
|
Size Total Text
|
526.09 M2|4,051 - 7,250 Sqft |
|
Zoning Description
|
R-cg |
Rooms
| Level |
Type |
Length |
Width |
Dimensions |
|
Basement |
4pc Bathroom |
|
|
9.67 Ft x 5.33 Ft |
|
Basement |
Den |
|
|
24.33 Ft x 26.58 Ft |
|
Basement |
Bonus Room |
|
|
19.17 Ft x 17.42 Ft |
|
Basement |
Other |
|
|
.00 M x .00 M |
|
Basement |
Bedroom |
|
|
15.67 Ft x 9.58 Ft |
|
Basement |
Bedroom |
|
|
11.42 Ft x 24.08 Ft |
|
Basement |
Other |
|
|
9.67 Ft x 7.58 Ft |
|
Main Level |
Foyer |
|
|
7.25 Ft x 6.75 Ft |
|
Main Level |
Primary Bedroom |
|
|
13.92 Ft x 21.92 Ft |
|
Main Level |
4pc Bathroom |
|
|
8.67 Ft x 10.42 Ft |
|
Main Level |
Other |
|
|
7.00 Ft x 7.67 Ft |
|
Main Level |
4pc Bathroom |
|
|
8.67 Ft x 5.17 Ft |
|
Main Level |
Bedroom |
|
|
10.83 Ft x 11.08 Ft |
|
Main Level |
Laundry Room |
|
|
6.17 Ft x 9.42 Ft |
|
Main Level |
Dining Room |
|
|
10.42 Ft x 12.00 Ft |
|
Main Level |
Living Room |
|
|
14.42 Ft x 17.67 Ft |
|
Main Level |
Breakfast |
|
|
11.83 Ft x 13.67 Ft |
|
Main Level |
Kitchen |
|
|
13.50 Ft x 13.92 Ft |
