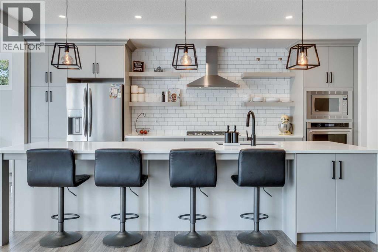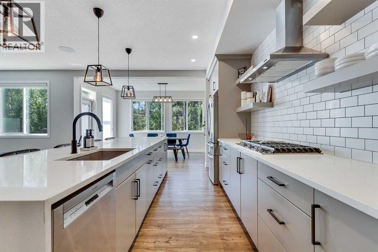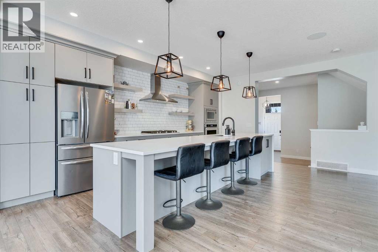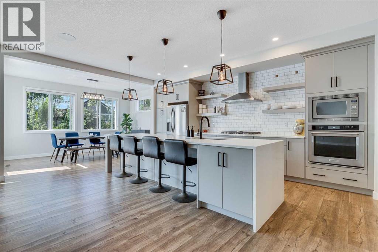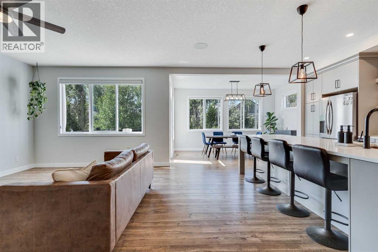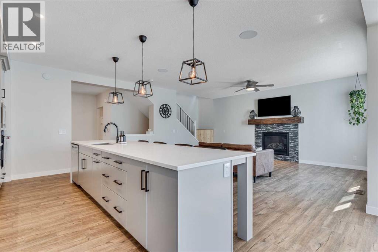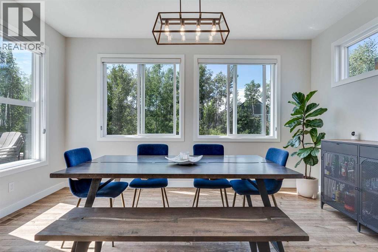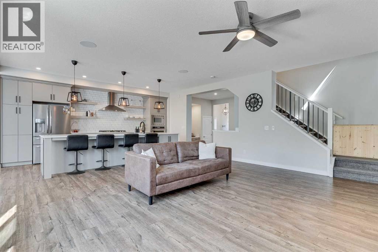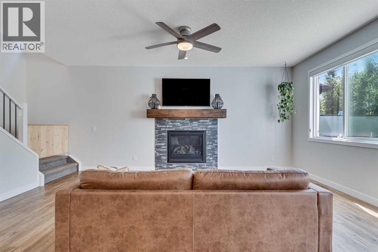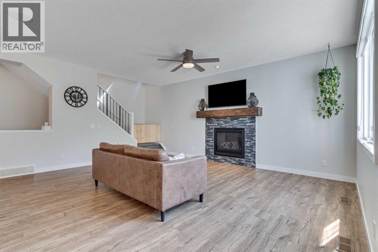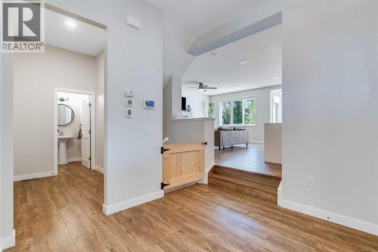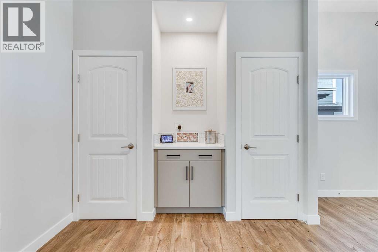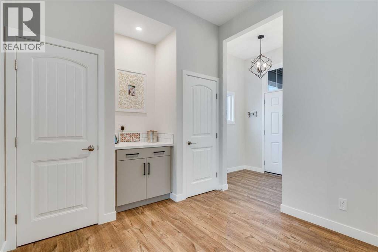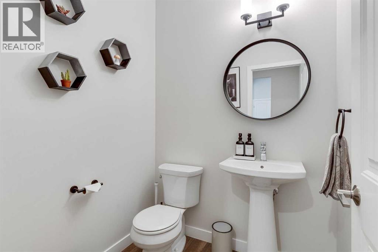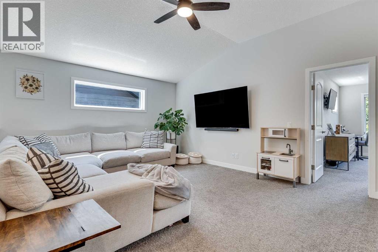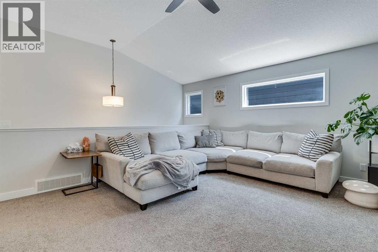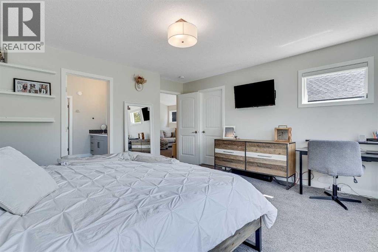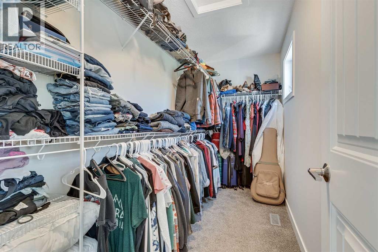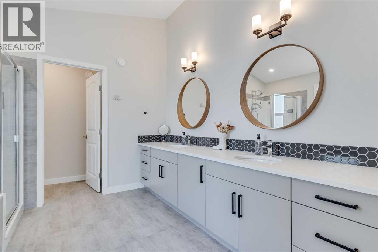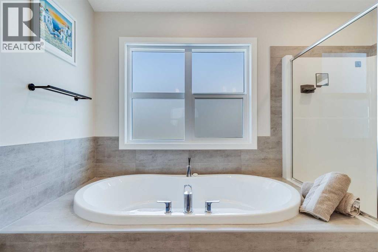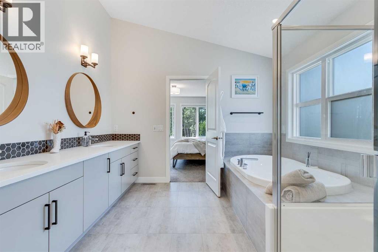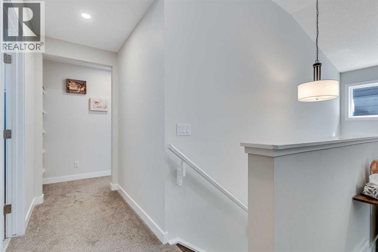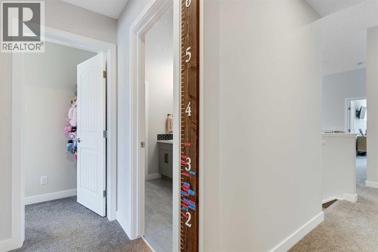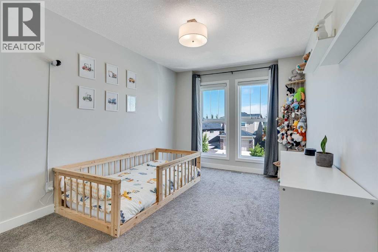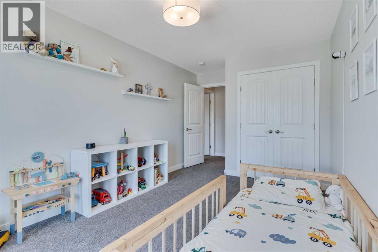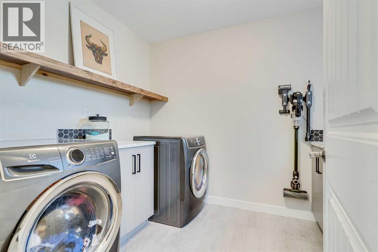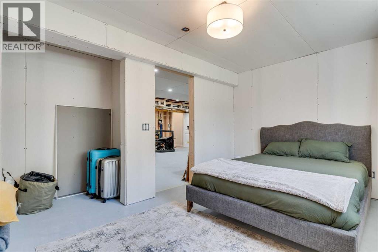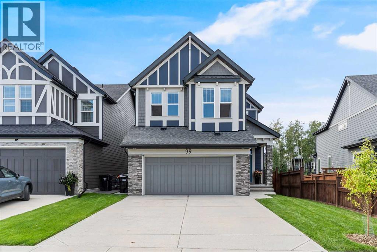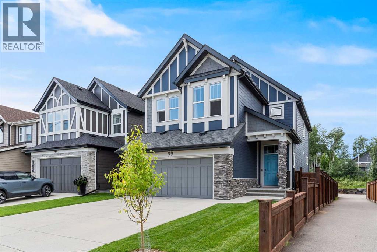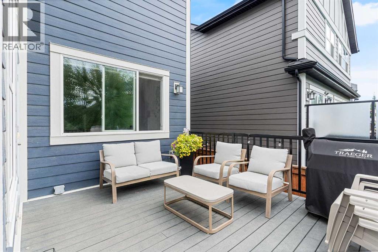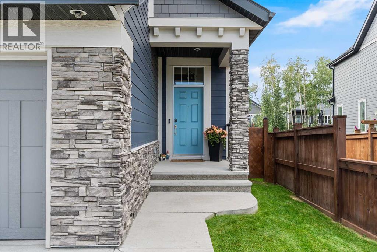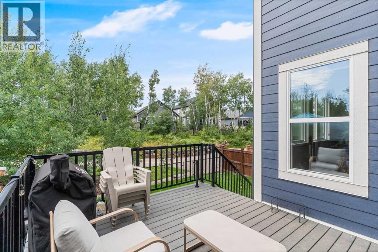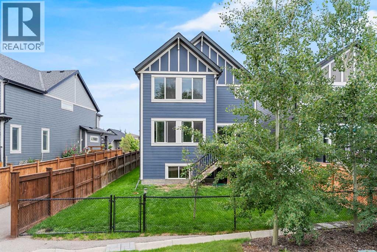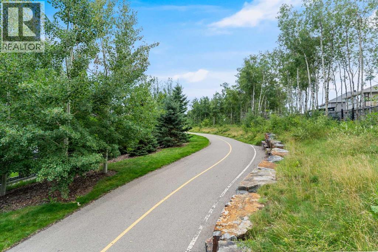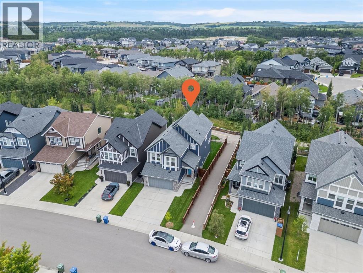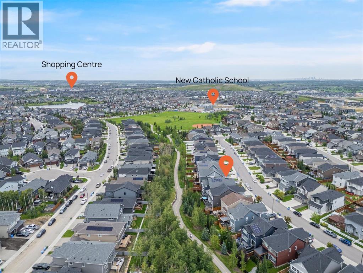4 Bedroom
3 Bathroom
2,458 ft2
Fireplace
Central Air Conditioning
Forced Air
$890,000
Welcome to 99 Legacy Glen Terrace SE — where style, efficiency, and comfort meet. Backing onto scenic walking paths in the family-friendly community of Legacy, this beautifully upgraded Jayman-built home offers over 2,400 sq. ft. of thoughtfully designed living space with modern finishes throughout.Step inside to a bright, open-concept main floor that’s perfect for both everyday living and entertaining. The chef-inspired kitchen takes center stage — featuring sleek quartz countertops, stainless steel appliances (including a gas range and built-in oven), soft-close cabinetry, and a large central island ideal for casual dining or gathering with friends. The inviting living room offers a cozy gas fireplace and durable luxury vinyl plank flooring that ties the space together beautifully.Upstairs, unwind in the spacious primary retreat with a walk-in closet and a spa-like 5-piece ensuite complete with dual sinks, a soaker tub, and a glass-enclosed shower. Two additional bedrooms, another 5-piece bath, and a versatile bonus room provide plenty of space for a growing family, home office, or media area.The partially finished basement includes a completed fourth bedroom and rough-in for a future bathroom — offering flexibility for future development.Step outside to your sunny south-facing backyard, featuring a composite deck and direct access to Legacy’s pathway system — perfect for morning coffee, evening walks, or weekend BBQs.Built with energy efficiency in mind, this home includes solar panels, on-demand hot water, Hardie board siding, and Hunter Douglas blinds — all showcasing pride of ownership and attention to detail.Located just steps from Legacy’s new K-9 school (opening 2026), parks, playgrounds, and shopping — this is a home that truly checks every box.Book your private showing today and experience why Legacy remains one of Calgary’s most sought-after communities. (id:58331)
Property Details
|
MLS® Number
|
A2245482 |
|
Property Type
|
Single Family |
|
Community Name
|
Legacy |
|
Amenities Near By
|
Park, Playground, Schools, Shopping |
|
Features
|
No Smoking Home, Gas Bbq Hookup, Parking |
|
Parking Space Total
|
4 |
|
Plan
|
1612656 |
|
Structure
|
Deck |
Building
|
Bathroom Total
|
3 |
|
Bedrooms Above Ground
|
3 |
|
Bedrooms Below Ground
|
1 |
|
Bedrooms Total
|
4 |
|
Appliances
|
Washer, Refrigerator, Water Softener, Cooktop - Gas, Dishwasher, Dryer, Microwave, Oven - Built-in, Humidifier, Hood Fan, Window Coverings, Garage Door Opener |
|
Basement Development
|
Partially Finished |
|
Basement Type
|
Full (partially Finished) |
|
Constructed Date
|
2018 |
|
Construction Material
|
Wood Frame |
|
Construction Style Attachment
|
Detached |
|
Cooling Type
|
Central Air Conditioning |
|
Exterior Finish
|
Composite Siding, Vinyl Siding, Wood Siding |
|
Fireplace Present
|
Yes |
|
Fireplace Total
|
1 |
|
Flooring Type
|
Carpeted, Vinyl Plank |
|
Foundation Type
|
Poured Concrete |
|
Half Bath Total
|
1 |
|
Heating Fuel
|
Natural Gas |
|
Heating Type
|
Forced Air |
|
Stories Total
|
2 |
|
Size Interior
|
2,458 Ft2 |
|
Total Finished Area
|
2458.35 Sqft |
|
Type
|
House |
Parking
Land
|
Acreage
|
No |
|
Fence Type
|
Fence |
|
Land Amenities
|
Park, Playground, Schools, Shopping |
|
Size Frontage
|
11.06 M |
|
Size Irregular
|
408.00 |
|
Size Total
|
408 M2|4,051 - 7,250 Sqft |
|
Size Total Text
|
408 M2|4,051 - 7,250 Sqft |
|
Zoning Description
|
R-g |
Rooms
| Level |
Type |
Length |
Width |
Dimensions |
|
Second Level |
5pc Bathroom |
|
|
15.00 M x 5.40 M |
|
Second Level |
5pc Bathroom |
|
|
10.11 M x 14.60 M |
|
Second Level |
Bedroom |
|
|
9.50 M x 15.11 M |
|
Second Level |
Bedroom |
|
|
9.11 M x 17.70 M |
|
Second Level |
Family Room |
|
|
15.60 M x 13.80 M |
|
Second Level |
Laundry Room |
|
|
7.40 M x 9.30 M |
|
Second Level |
Primary Bedroom |
|
|
15.00 M x 15.10 M |
|
Second Level |
Other |
|
|
11.50 M x 5.10 M |
|
Basement |
Bedroom |
|
|
13.80 M x 9.40 M |
|
Basement |
Recreational, Games Room |
|
|
19.11 M x 18.50 M |
|
Basement |
Other |
|
|
25.10 M x 30.90 M |
|
Main Level |
2pc Bathroom |
|
|
5.20 M x 5.50 M |
|
Main Level |
Dining Room |
|
|
14.11 M x 9.30 M |
|
Main Level |
Kitchen |
|
|
14.10 M x 18.50 M |
|
Main Level |
Living Room |
|
|
11.90 M x 18.50 M |
|
Main Level |
Other |
|
|
9.10 M x 5.40 M |
